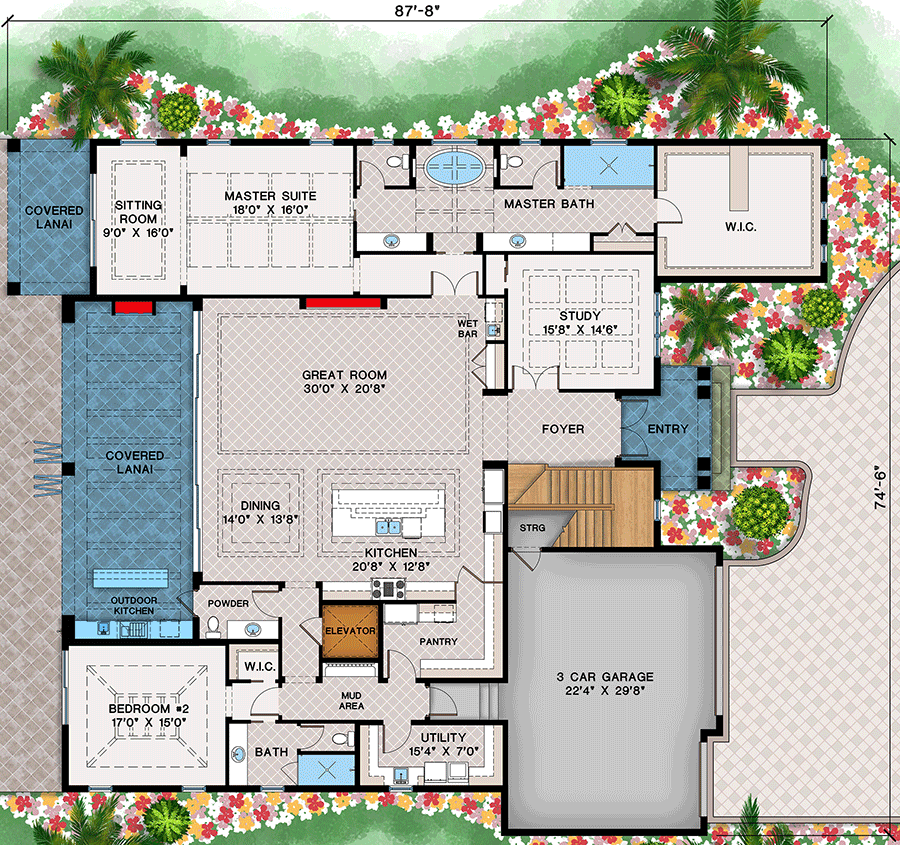Two-Story Coastal House Plan with Upstairs Loft – 6436 Sq Ft (Floor Plan)

Specifications:
- 6,436 Heated S.F.
- 6 Beds
- 5.5 Baths
- 2 Stories
- 3 Cars
The Floor Plans:


Foyer
As you walk through the front door, you’re in the foyer.
It’s warm and welcoming, and you can see the stairs on your left. Imagine how grand it looks!
Straight ahead, to the right, there’s a study, perfect for working or reading.
Study
The study is a neat little nook. It’s quiet and separate, a great spot if you need to focus.
The room is flexible too. If you ask me, you could use it as a hobby room or a mini library.
What do you think it could be?
Great Room
Moving forward, the space opens into a great room. It’s very spacious, and it looks over the dining area and kitchen. I like this design because it’s open and bright.
You can hang out with everyone, even if you’re not in the kitchen. Imagine having movie nights here or lounging on a lazy afternoon.

Dining Area and Kitchen
Next up is the dining area, cozy and intimate. Right beside it is the kitchen, the heart of this home. The kitchen is modern and functional, with lots of counter space.
It’s the perfect spot for cooking up a storm. How about baking some cookies here? Now that would make the space smell heavenly!
Covered Lanai
Just beyond the great room, a door leads to the covered lanai. Picture having an outdoor kitchen and fireplace here.
It sounds like a great spot for a barbecue or to cozy up with a book on cool evenings. This area blends indoor and outdoor living beautifully.

Downstairs Bedroom and Bath
On the left side, you’ll find a bedroom and bathroom. This could be ideal for guests or family members who prefer staying on the ground floor.
The placement here is convenient and allows privacy. I think it’s perfect for older family members who might not like climbing stairs.
Pantry, Mudroom, and Laundry
Close by, there is a pantry, mudroom, and laundry room. They make life easy.
The mudroom is where you can leave muddy shoes and keep mess away from the rest of the house.
The pantry is a great spot for storing all your favorite snacks—isn’t that handy? The laundry room right here is efficient too. Would you add extra shelves?
Three-Car Garage
Next, we have the three-car garage, accessible from right here.
It’s big enough for multiple cars or perhaps some hobbies or projects.
Picture yourself here tinkering or maybe repainting a bike. It’s practical and adds value to the home, don’t you think?

Master Suite
Now, let’s look at the lavish master suite on the right side.
It’s huge!
There’s a sitting area where you can unwind. The oversized closet is a dream come true.
Imagine organizing clothes and shoes neatly. It could be your personal fashion runway! The bathroom feels luxurious, making everyday tasks a treat.
Upstairs Loft
Time to head upstairs! At the top, there’s a spacious loft. A serene place for additional lounging or gaming, guests can relax here too. I envision it as a great hangout spot for friends.
Additional Bedrooms and Baths
There are three more bedrooms here, each with its own bathroom. This setup is perfect for older kids or teenagers who crave their space.
The walk-in closets add extra charm. I wonder how you might decorate them to express different personalities.
Exercise Room
Don’t miss the exercise room! It’s adaptable, and while it’s designed for working out, perhaps you could turn it into a creative studio or a yoga sanctuary. What would it be for you?
Versatile Spaces
The design of this home emphasizes versatility. Spaces can adapt to different needs over time, which is one of the best parts.
From homework corners to entertainment areas, this house can evolve with you.
Interested in a modified version of this plan? Click the link to below to get it and request modifications.
