Two-Story Contemporary Mountain House plan with Open Concept Living – 3778 Sq Ft (Floor Plan)
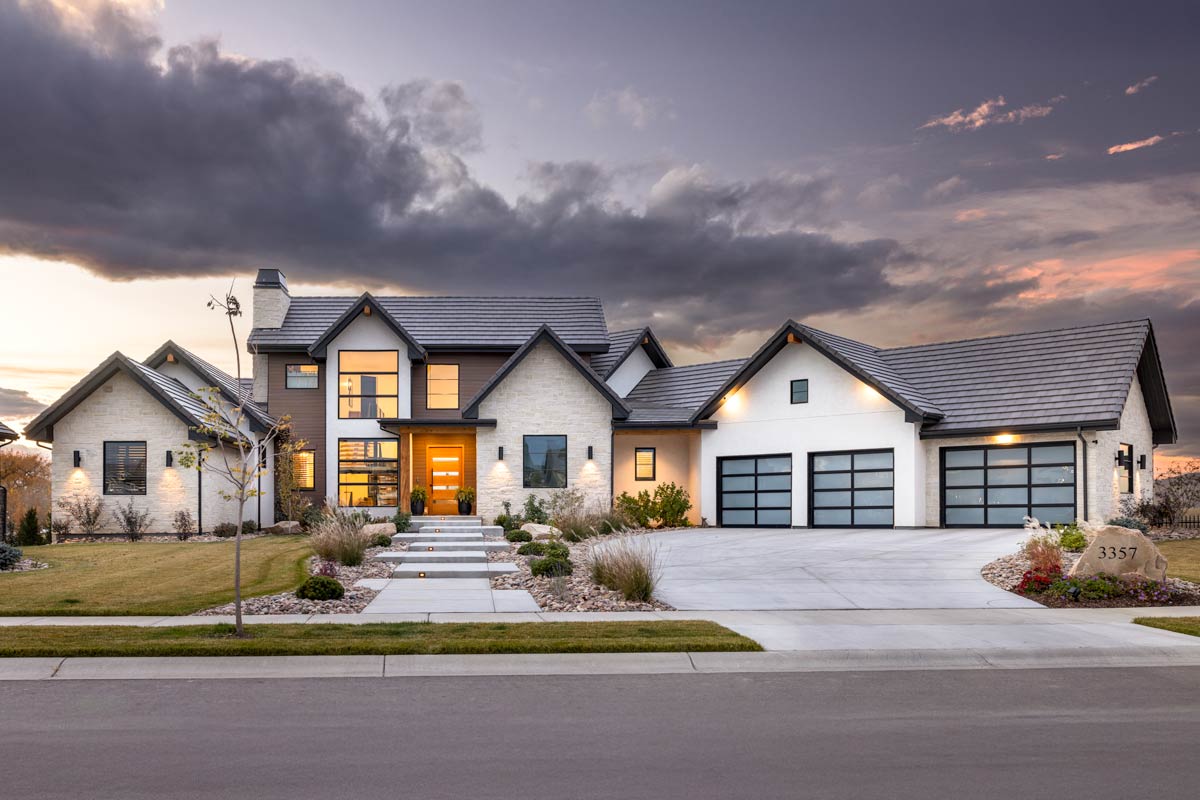
Welcome to a beautiful contemporary mountain home with a touch of modern flair. This spacious home has 3,778 square feet of living space, three bedrooms, three and a half baths, and a sprawling three-car garage that’s 1,195 square feet.
The layout is perfect for anyone who wants to enjoy the mountains and nature without giving up modern conveniences.
I think you’ll love this one!
Specifications:
- 3,778 Heated S.F.
- 3 – 5 Beds
- 3.5 – 5.5 Baths
- 2 Stories
- 3 Cars
The Floor Plans:
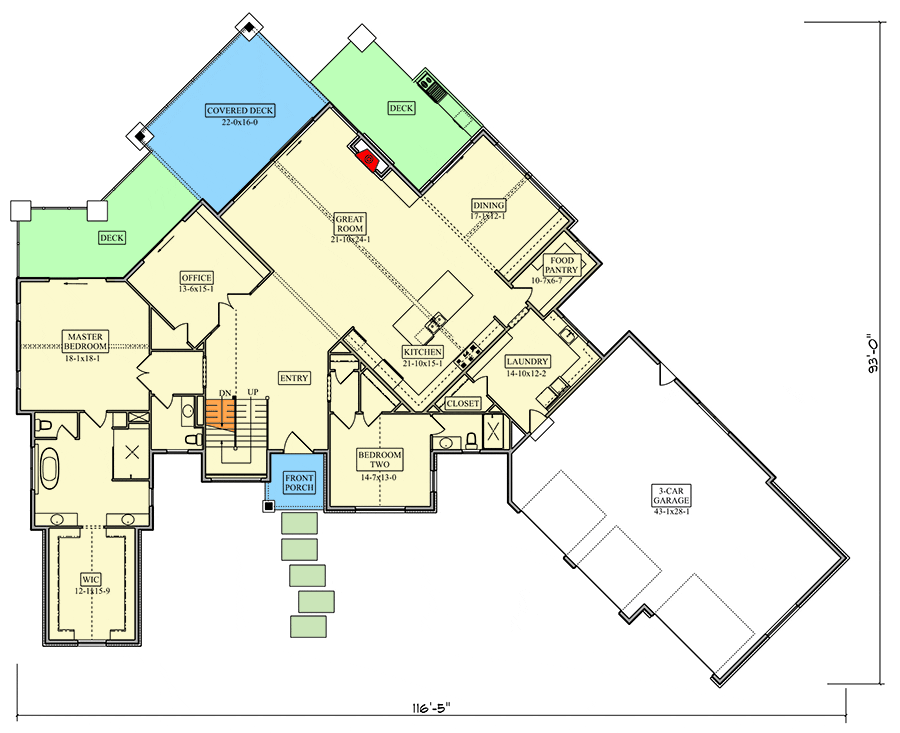
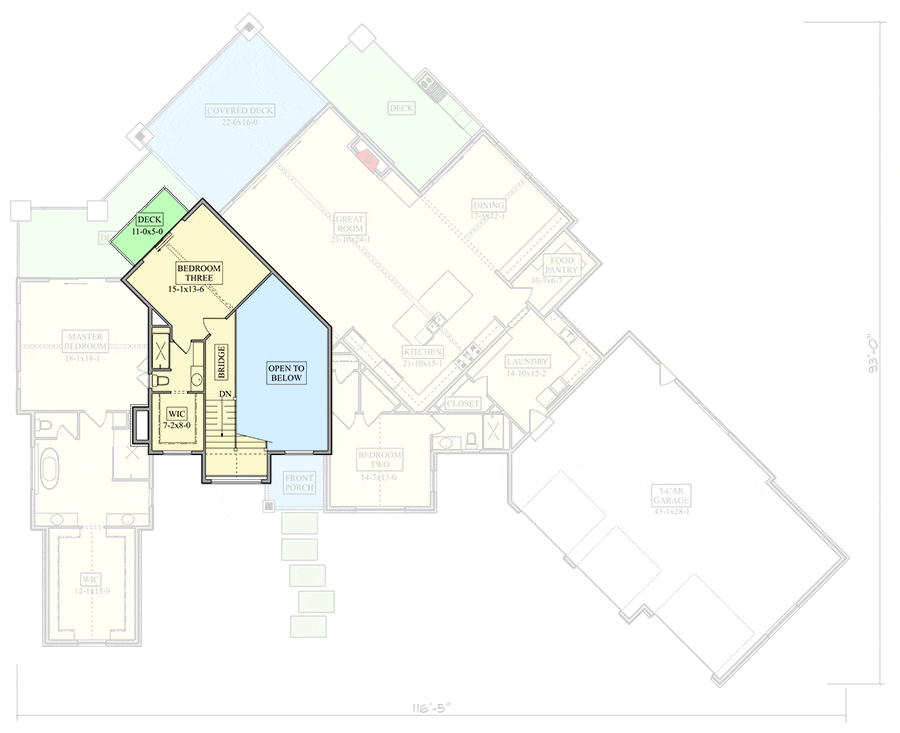
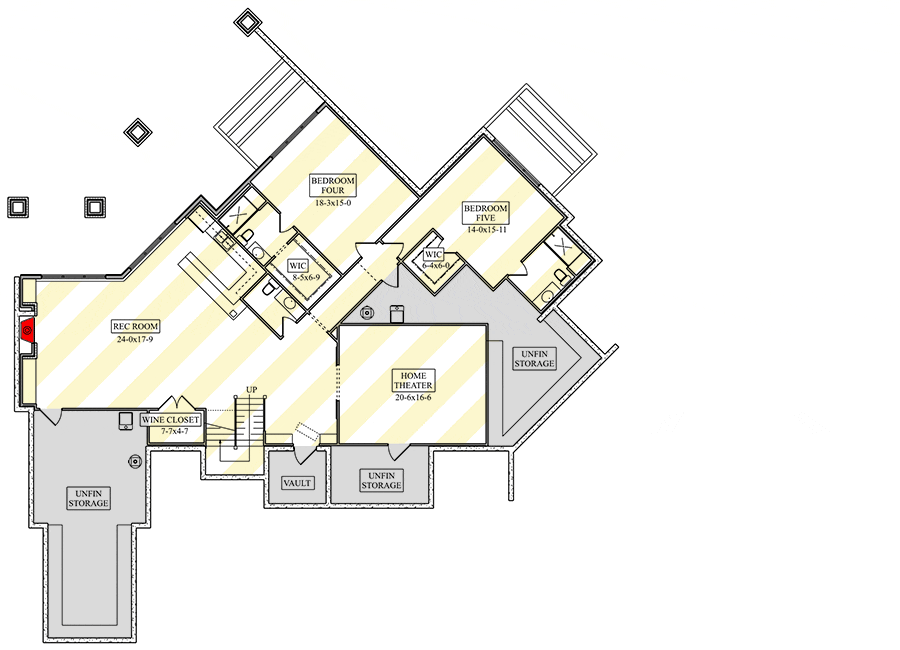

Front Porch and Entry
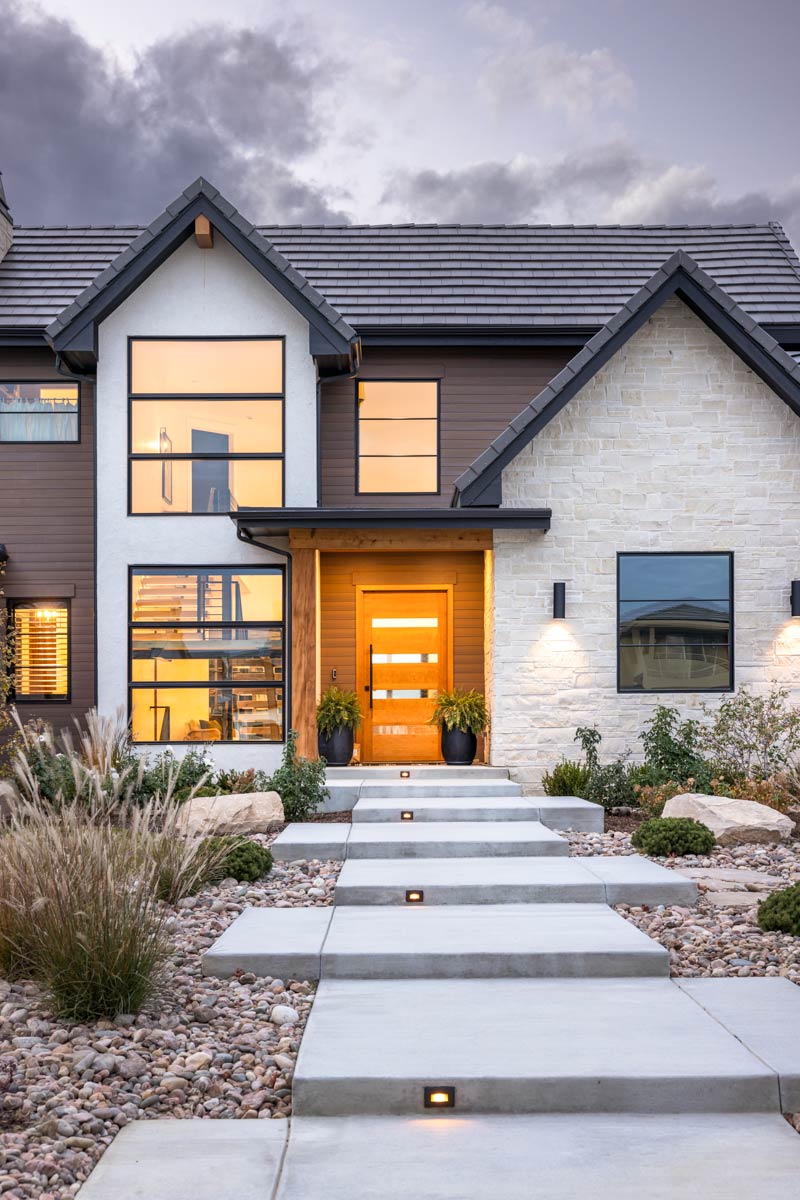
As you step onto the Front Porch, you can imagine greeting guests or just sitting back and enjoying the view.
It feels welcoming right from the start.
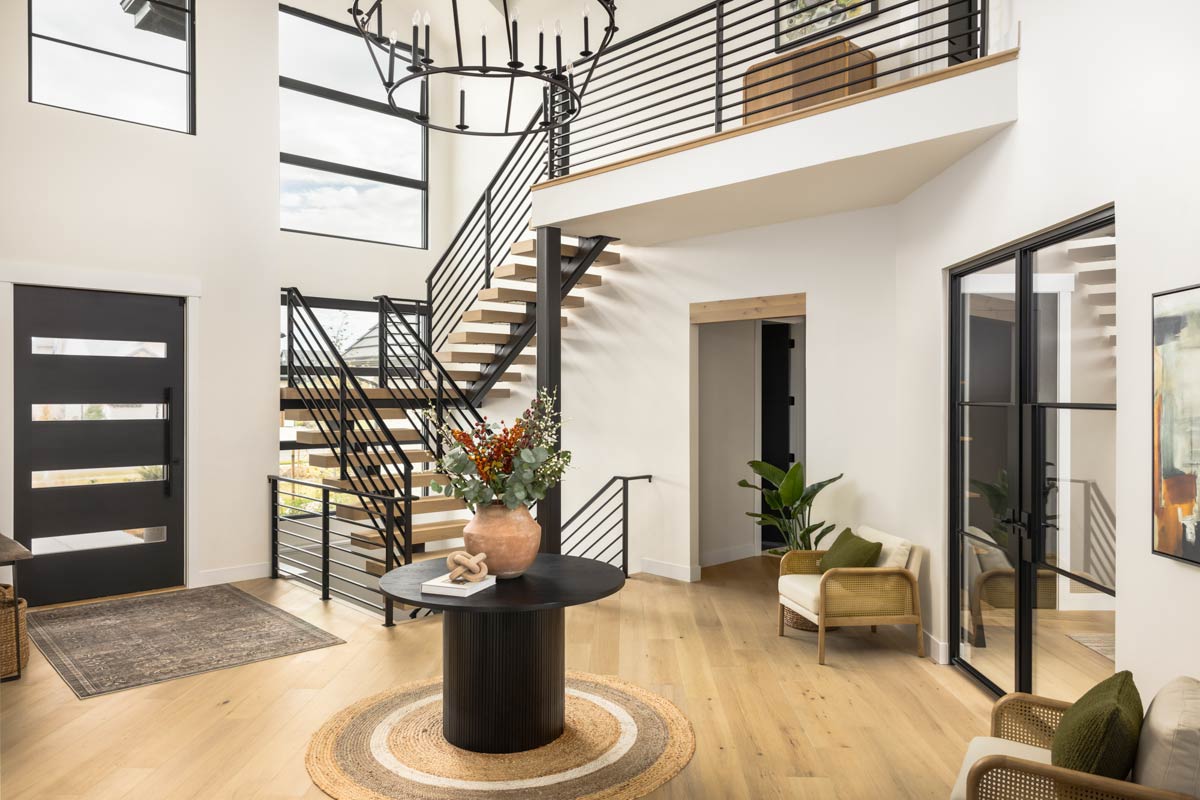
Walking through the front door, the Entry opens up, giving the impression of plenty of space and possibilities.
What I love here is the sense of openness—it feels like the house is inviting you in with open arms.
Great Room
Moving into the Great Room, you’ll notice it’s vast at 21 by 16 feet. This room is probably the heart of the home.
I think of family movie nights, game evenings, or just relaxing and listening to music.
It’s directly connected to a covered deck, ideal for those who love indoor-outdoor living. Imagine opening those doors on a crisp autumn morning!
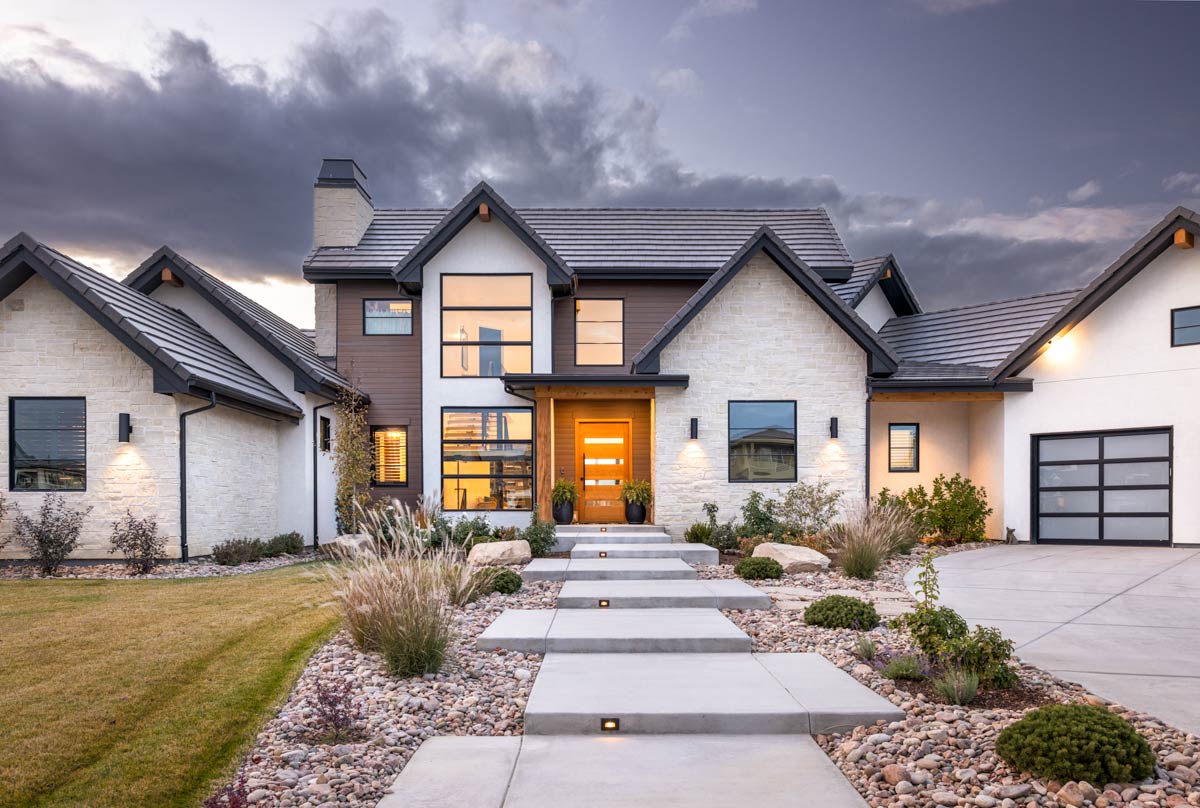
Kitchen
Next up is the Kitchen, a 21-foot wide area full of potential.
The layout allows for smooth transitions between cooking, chatting, and dining.
Picture yourself preparing a meal while still being part of what’s happening in the Great Room.
I wonder, does it get much better than that?
The kitchen connects effortlessly to both the dining area and a handy pantry. If you love cooking or hosting, this setup could be a dream come true.
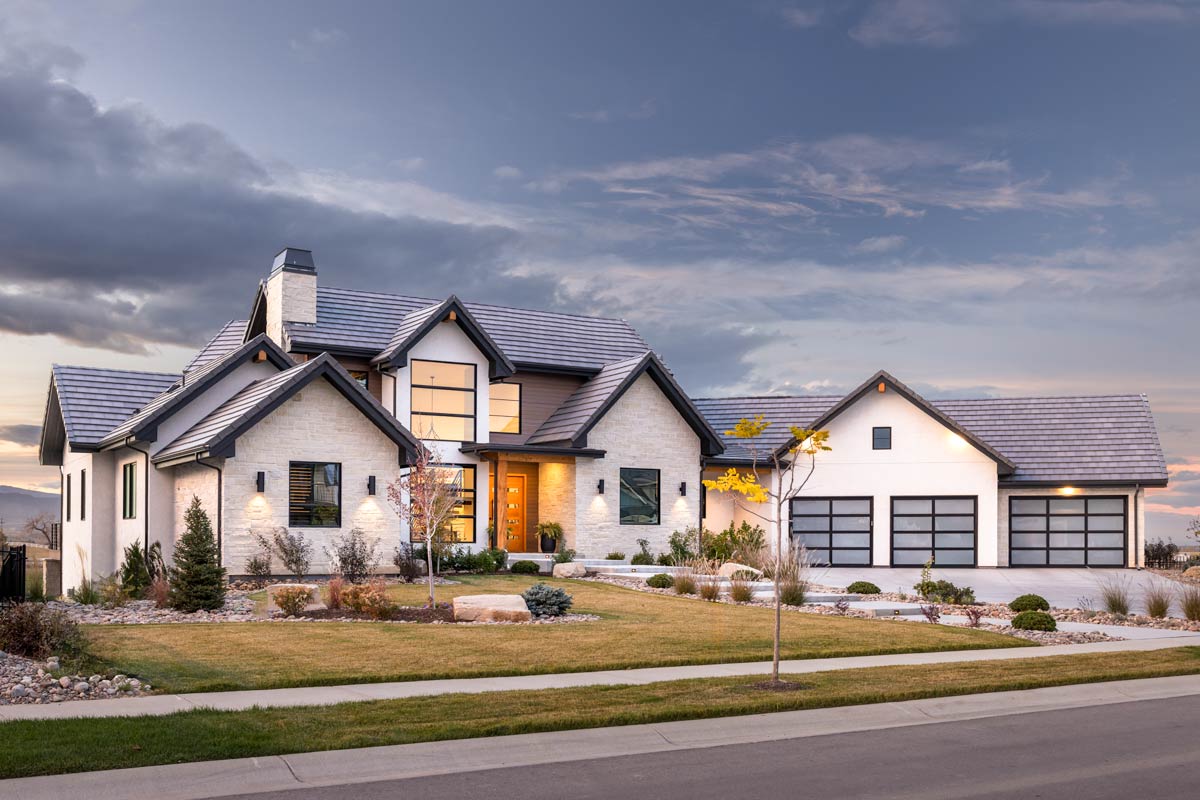
Dining Room
Adjacent is the Dining Room. At 17 feet long, it seems perfect for meal gatherings.
Whether it’s breakfast with the family or a dinner party with friends, this space accommodates it all.
I think back to holidays or family celebrations and how well this room could serve as the location for such memories.
Master Bedroom
The Master Bedroom is quite the retreat. Measuring 18 by 18 feet, it offers space to unwind after a long day.
With its own private deck, maybe you could sip your morning coffee with some fresh mountain air. There’s a large walk-in closet too.
I can see how this room is a relaxing space, almost like your own little world within the home.
Office
Near the Master Bedroom is a cozy Office. It’s conveniently tied to the Master, perhaps for late-night work or study sessions.
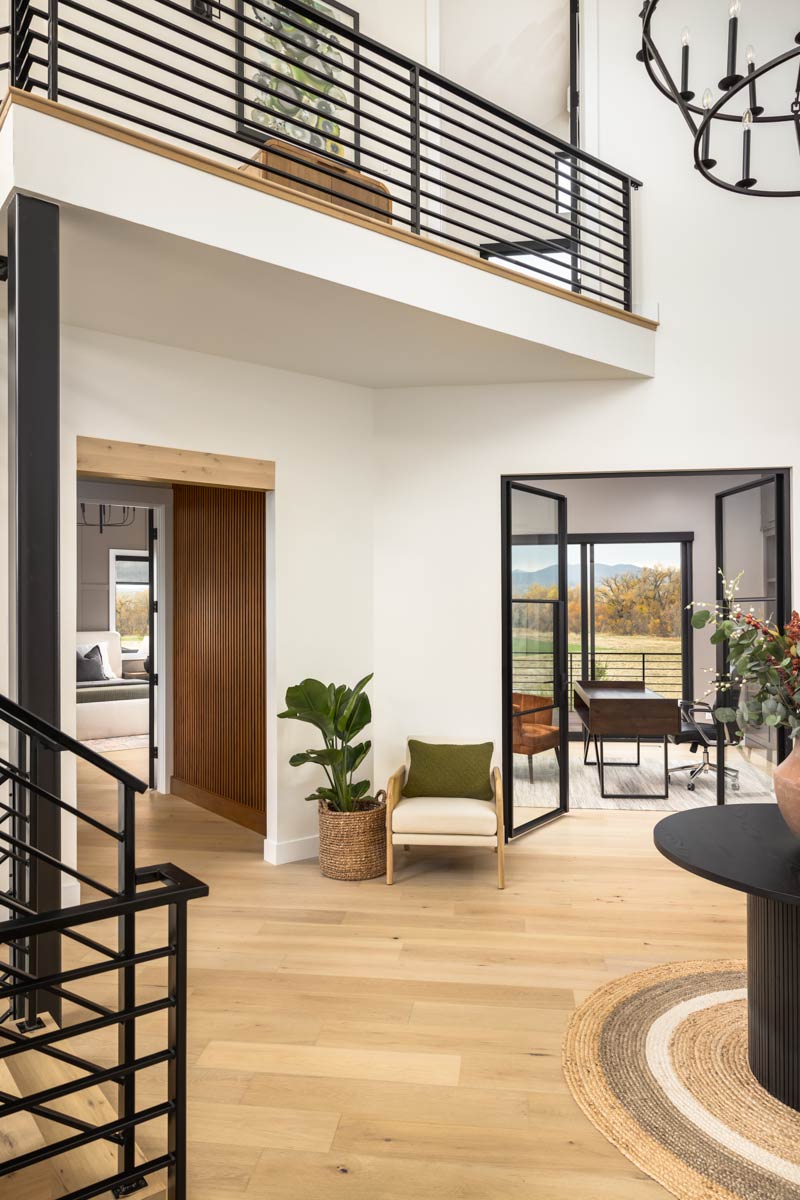
With remote work becoming increasingly popular, this office could be a major plus. It’s compact but functional.
What do you think you’d use this room for?
Bedrooms Two and Three
Bedroom Two is on the main floor, and Bedroom Three is upstairs.
Each has its own charm and ample space. Bedroom Two is ideal for guests or family.
Bedroom Three even comes with a walk-in closet and its own deck.
Do you think young teens or older kids might find it perfect with that touch of independence?
Laundry and Closet
The Laundry and Closet spaces are practical and strategically placed.
With the convenience of modern homes in mind, such dedicated spaces make chores smoother.
I find it helpful that laundry facilities are so accessible without interfering with the flow of living spaces.
Garage
Can we talk about this 3-Car Garage? At 43 by 25 feet, it’s not just for parking. It could hold tools, bikes, or even a workspace area.
Its size and accessibility from the main house might appeal to those with hobbies or projects they like to work on at home.
Basement Fun Spaces
Exploring downstairs, you find more surprises.
A Rec Room for games, a comfy Home Theater for movies, and even a Wine Closet for connoisseurs.
This level even has bedrooms four and five, which are excellent for guests or giving older kids their own space. The basement is like an adventure.
It invites you to create multiple fun areas and storage spaces for everything you love.
Covered Decks
The Covered Decks offer extra living spaces outdoors. With views and protection from the elements, these decks extend living and play areas. Maybe you imagine summer barbeques or wintertime marshmallow roasts?
You can almost hear the laughter out there.
Interested in a modified version of this plan? Click the link to below to get it and request modifications.
