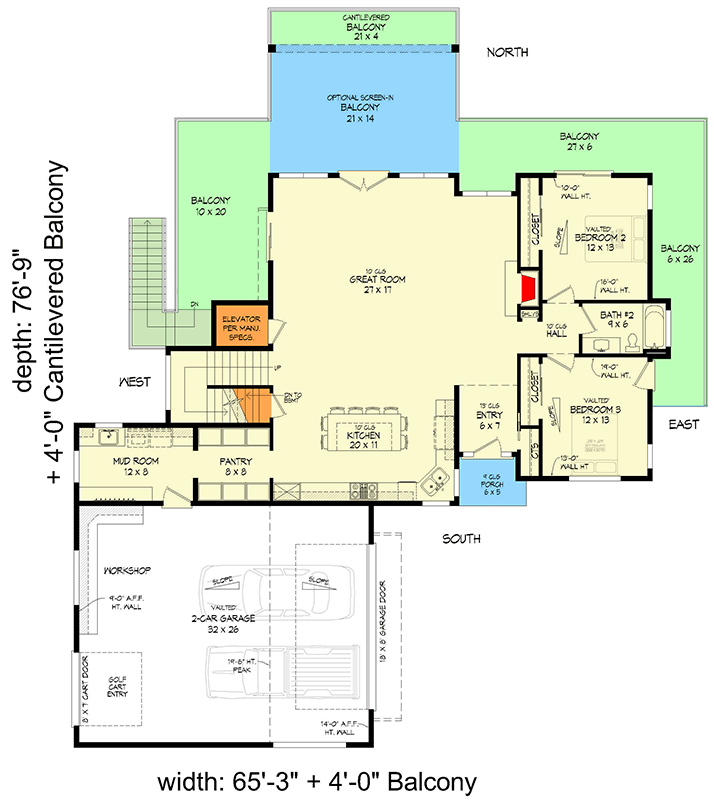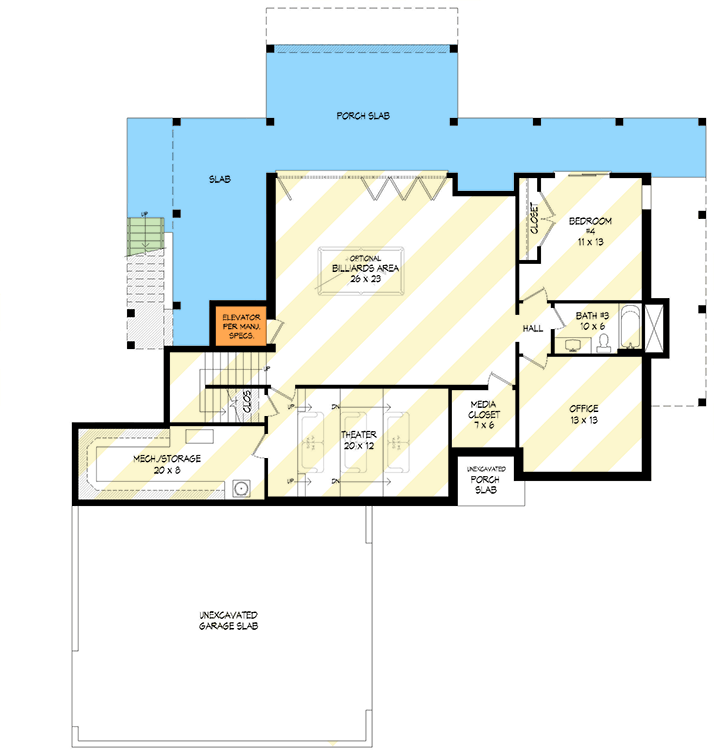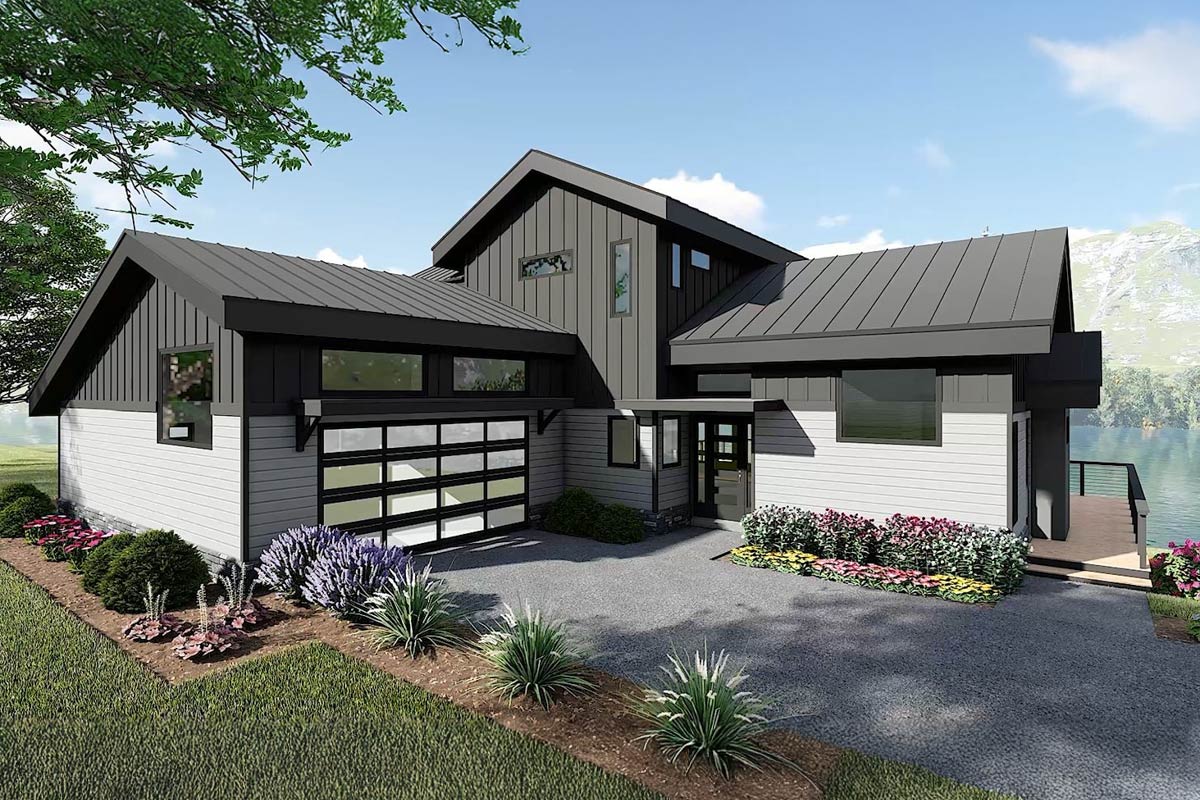Two-Story Contemporary Mountain House Plan with Wrap-Around Rear Porch – 2758 Sq Ft (Floor Plan)

Set among stunning mountain views, this contemporary home focuses on connection—bringing the outdoors in across three full levels of living space.
Expansive windows fill each room with light, and every floor is designed for comfort, utility, and a real sense of getting away from the usual.
Whether you’re spending time on the outdoor decks, enjoying the wide-open great room, or exploring special features on the lower level, this home encourages you to live large, kick back, and entertain with ease.
Specifications:
- 2,758 Heated S. F.
- 2 Beds
- 2 Baths
- 2 Stories
- 3 Cars
The Floor Plans:




Entry
As you walk up to the glass-paneled front door, you’ll notice the blend of mountain retreat style and modern edge.
The covered entry (6 x 7) keeps you dry in any weather, and once inside, the foyer gives you clear views into the main living areas.
Natural light streams in from several directions, offering an immediate sense of how open and bright this home feels.

Kitchen
Straight ahead, the kitchen (20 x 11) stands out right away. The space is generous, but not overwhelming, and a long central island makes it the heart of the home.
I think this layout is perfect if you love to cook and still want to be part of the conversation—there’s plenty of room for prepping, serving, or just catching up over coffee.
The kitchen connects directly to the great room, making it easy to move between spaces for daily living or bigger gatherings.

Pantry
Just off the kitchen, the pantry (8 x 8) gives you the kind of storage that makes life simpler.
Stock up on groceries or store small appliances, and keep your main counters clutter-free. I find the size especially practical; you won’t need to rearrange everything just to find what you need.

Mud Room
Continue through the pantry, and you’ll arrive in the mud room (12 x 8). This area is your go-to for coats, boots, and bags.
With direct access from the garage, it’s a functional space that helps keep the rest of the house organized.
Personally, I love having a real mud room, especially in homes where outdoor adventures happen often.

Two-Car Garage and Workshop
If you walk through the mud room, you enter the vaulted two-car garage (32 x 26).
There’s space for vehicles, bikes, and even a side area marked as a workshop.
For anyone who enjoys projects or needs extra gear storage, this is a huge plus.
You’ll also find a separate golf cart entry, adding flexibility for different hobbies or needs.

Great Room
Heading back inside, the great room (27 x 17) features a wall of windows and easy access to every part of the house.
The layout is open, but the proportions feel balanced. I can picture movie nights, cozy evenings by the fire, or simply relaxing while taking in the mountain scenery.

Optional Screened Balcony
From the great room, wide doors lead out to the optional screened balcony (21 x 14).
If you enjoy spending time outside, this spot is a real highlight.
The screen makes it usable almost year-round, keeping bugs out while you enjoy the view.
There’s also a cantilevered balcony (21 x 4) along this space, great for morning coffee or an evening drink.

Multiple Balconies
This home is surrounded by outdoor living areas. On the west side, a 10 x 20 balcony connects to the great room, offering a place to grill or watch sunsets.
The east side features a long balcony (6 x 26) accessible from the bedroom wing, along with a smaller balcony (6 x 6) for more private moments.
The way these balconies wrap around the house gives you choices for sun, shade, or simply a change of scenery.

Bedroom Two
Down the east hallway, you’ll find Bedroom Two (12 x 13). It’s a vaulted room with excellent closet space and direct access to the 6 x 26 balcony.
I like how this layout gives guests or kids their own space to unwind, with fresh air just a step away.

Bath Two
Bedroom Two shares a hall with Bath Two (9 x 6), which includes a sink, toilet, and shower/tub combo.
The size is efficient, with everything you need close by for both bedrooms and the main living area.

Bedroom Three
Just past Bath Two, Bedroom Three (12 x 13) matches Bedroom Two in size, with its own vaulted ceiling and closet.
I appreciate that both secondary bedrooms are set apart from the main suite, offering extra privacy.

Elevator
One feature I think stands out is the elevator, serving all three levels. It’s right by the staircase, just off the kitchen and great room. Having an elevator isn’t just about accessibility—it’s also super handy for carrying groceries or moving between floors without any hassle.
Now, let’s head upstairs to see how this home creates a true master suite retreat.

Master Bedroom
At the top of the stairs, the master bedroom (20 x 14) feels spacious but still cozy, thanks to sloped ceilings and big windows that frame northern mountain views.
A private door takes you onto another balcony, keeping that indoor-outdoor vibe going. Whether you’re waking up with the sunrise or winding down at night, this space offers a quiet spot for both.

Master Bath
The master bath (16 x 12) is more than just practical—it feels like a real getaway.
There’s a glass shower, a deep soaking tub, double sinks, and a private water closet.
Everything is arranged for comfort, with lots of space to move around. I really think the designer did a fantastic job making this a bathroom you actually want to use.

Master Closet
Past the bath, the master closet (15 x 10) offers serious space for built-ins and hanging clothes.
There’s even a window, so you’re never searching for things in the dark. For anyone who likes to keep things organized, this closet makes getting ready feel special.

Gym
A little further down the hall, you’ll find a dedicated gym (15 x 8). This isn’t a tiny corner—it’s big enough for real equipment, and its spot near the master suite means post-workout showers are just steps away.

Limited Attic
You also get a useful bonus with the limited attic space (21 x 6). It’s accessible from the master suite area, ideal for storing seasonal items, luggage, or anything you want close but out of sight.
If organization is important to you, this hidden storage is a huge help.
Now let’s check out the lower level, which brings a whole new energy to the home.

Optional Billiards Area
When you reach the basement, you’ll find the open optional billiards area (26 x 29).
Whether you set up a pool table, ping-pong, or something else, this area is perfect for playing, entertaining, or just hanging out with friends.

Theater
Just off the main lower hallway is the theater (20 x 12). It’s a separate room, sized right for comfy seating and a big screen. Movie nights and game days get a major boost here, and the room’s placement means you can turn up the sound without disturbing the rest of the house.

Media Closet
Next to the theater, the media closet (7 x 6) gives you a spot to keep all your AV equipment out of sight.
I like how you don’t have to worry about wires and boxes cluttering the main room.

Bedroom Four
On the east side of the lower level, Bedroom Four (11 x 13) is ready for guests, teenagers, or even a live-in caregiver.
The full-sized closet and natural light from the windows make the space feel comfortable—not like a typical basement bedroom.

Bath Three
Bath Three (10 x 6) is just off the hall, serving the lower level. It has a full tub and all the essentials, making it family and guest friendly.

Office
Across the hall, the office (13 x 13) is set apart for quiet and focus.
If you work from home or just need a dedicated spot for bills or homework, this room gives you privacy away from busy living areas.

Mechanical/Storage
On the west side, the mechanical and storage area (20 x 8) keeps all the behind-the-scenes essentials tucked away.
There’s also plenty of room for storage bins, sports gear, or overflow from the workshop, which I think helps keep life running smoothly.

Lower Level Outdoor Spaces
Step outside, and the lower level opens onto a wide porch slab that matches the upper balconies in size and style.
It’s shaded and protected, perfect for summer barbecues or even snowy winter nights under string lights.
There’s also extra slab space to one side, which gives you options for outdoor games or even a hot tub down the road.

Stairs, Elevator, and Layout
Throughout the home, you can move easily between levels using either the wide staircase or the elevator.
The stair location puts you close to all the main hubs—kitchen, rec room, and master suite—without any confusing hallways.
I really appreciate how this makes the whole house feel connected and easy to navigate.
This house is about much more than just 2 bedrooms and 2,758 square feet. Every floor, from the bright main living space to the private master retreat and the fun-filled lower level, is designed so you can live well and stay close to what matters.
With its creative design, mountain-modern style, and all those outdoor living spaces, I think it’s a home that’s ready for both quiet nights in and busy weekends with family and friends.

Interested in a modified version of this plan? Click the link to below to get it from the architects and request modifications.
