Two-Story European Home Plan with Expansive 6-Car Courtyard Garage (Floor Plan)

If you’re the type who craves the perfect blend of European elegance and modern comfort, this sprawling 5-bedroom retreat could be exactly what you’re after.
Spanning over 5,116 square feet and spread across two levels, this home creates a dramatic first impression with its curb appeal and delivers one light-filled, functional space after another.
From expansive entertaining zones to private bedroom suites and unexpected bonuses, every corner feels intentionally planned.
I want to give you a room-by-room look at how it actually feels to live and move through this home.
Specifications:
- 5,116 Heated S.F.
- 5 Beds
- 3.5 Baths
- 2 Stories
- 6 Cars
The Floor Plans:
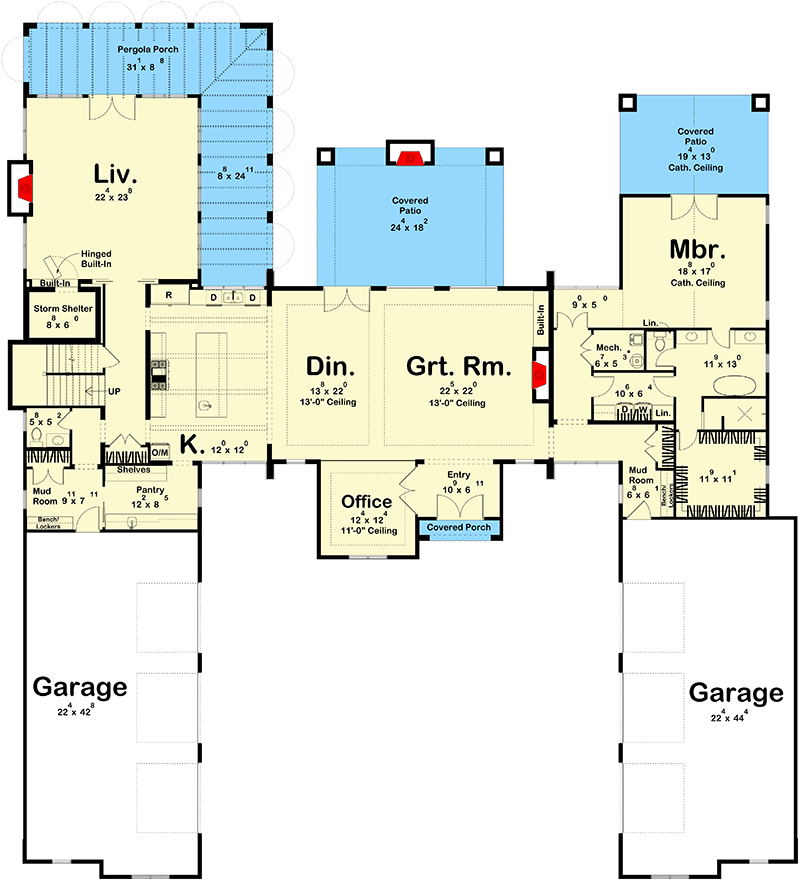
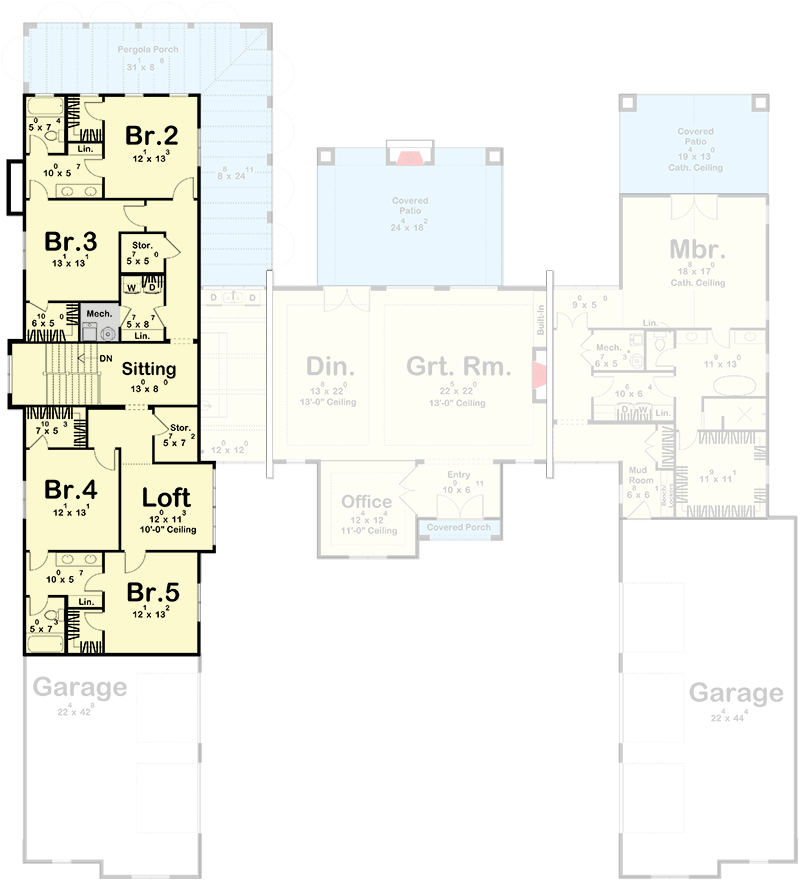
Entry and Foyer
As you come up the long driveway, the symmetry of the façade, crisp white brick, and black-framed windows immediately catch your eye.

The covered porch and wide entryway set a welcoming tone. When you enter, the amount of natural light coming through the double glass doors is striking.
The space gives off a relaxed vibe—drop your keys, kick off your shoes, and settle in.
The foyer offers a glimpse of the home’s balanced mix of classic and modern touches.
Office
Just off the foyer, the office feels like a place you’d want to actually use.

Double glass doors keep it open and airy, but you can close them for privacy when needed.
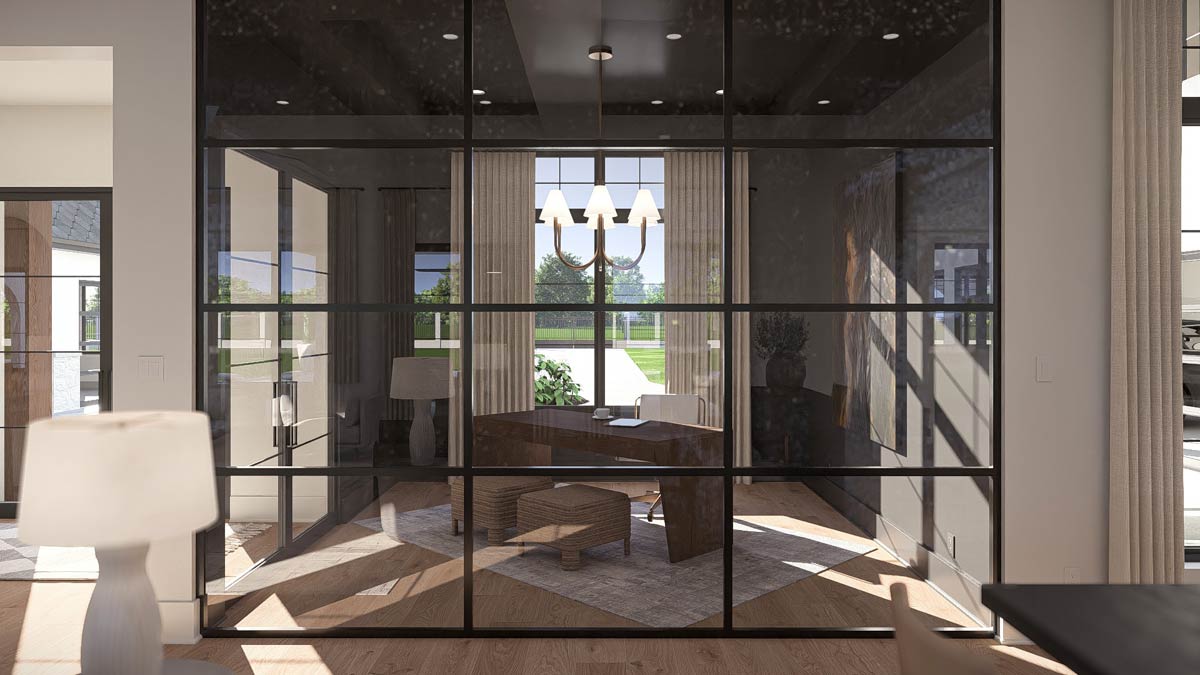
Picture a modern wooden desk, a soft rug, and plenty of sunlight. It’s easy to see yourself tackling a busy morning here or curling up with a book.
Since it’s right near the entrance, clients and guests don’t have to wander through the rest of your home to reach your workspace.
Great Room
As you move forward, you reach the great room, where the scale of the house really comes alive.

Tall ceilings and oversized glass doors fill the area with natural light. A stone fireplace serves as a focal point, flanked by built-in shelving perfect for books or décor.
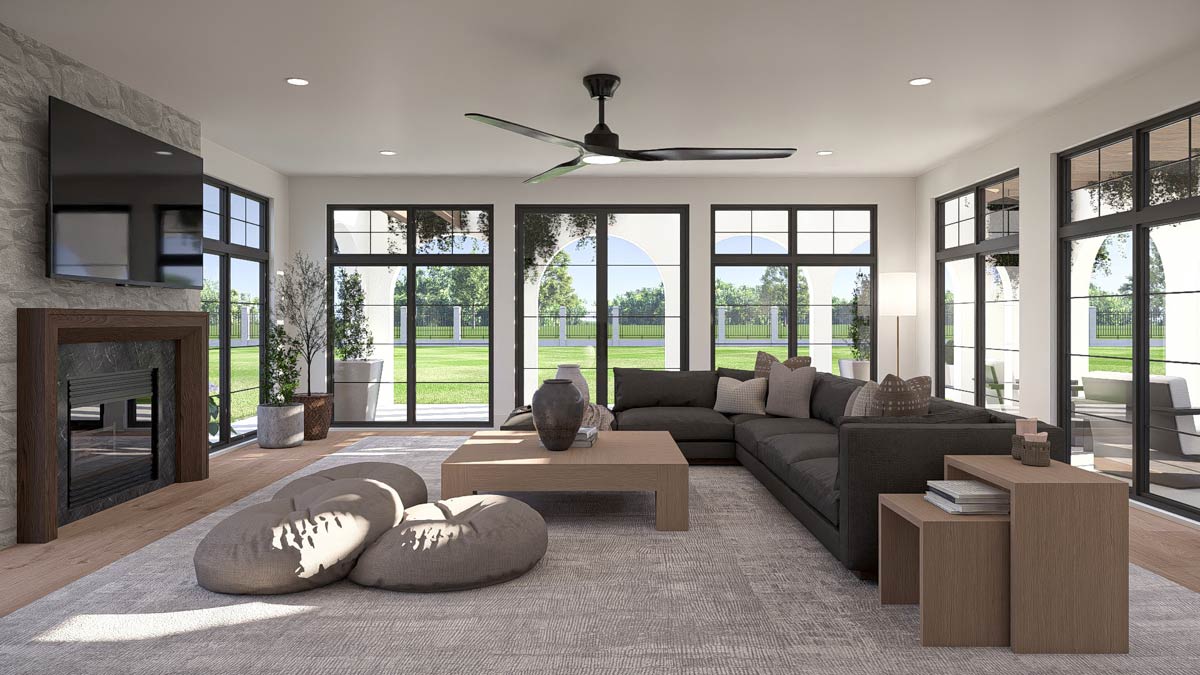
The layout encourages gathering, with two sofas, plenty of armchairs, and a big coffee table in the center.
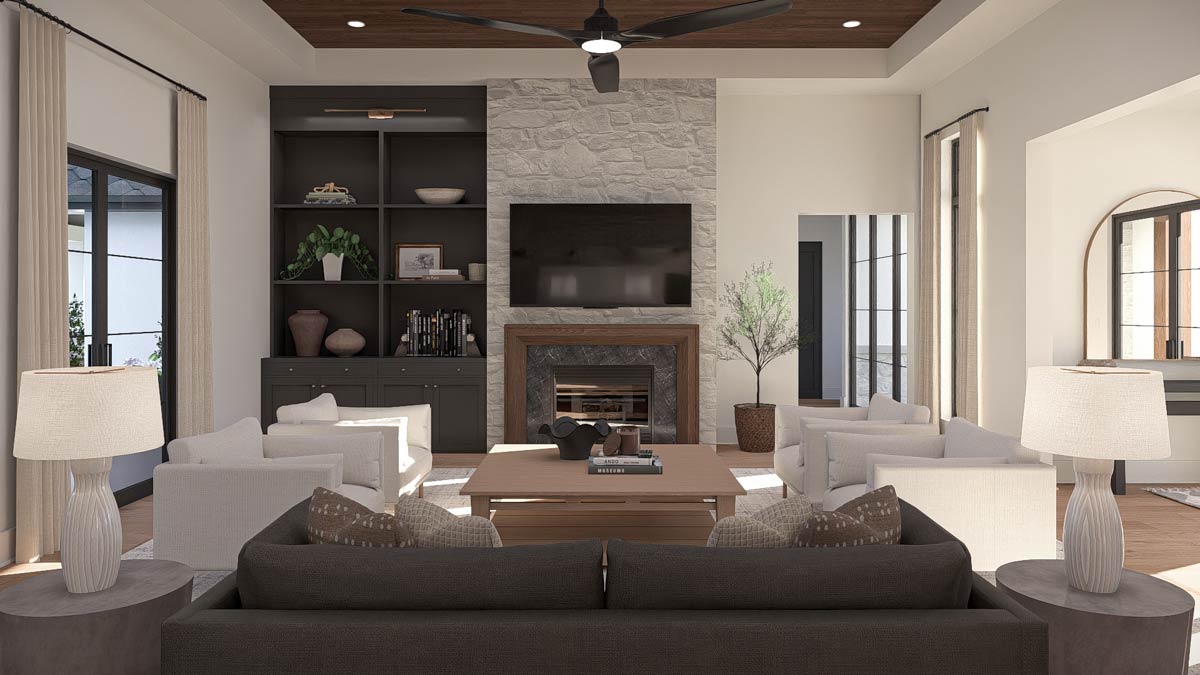
I love that this is a space for everything from hosting movie nights to relaxing by the fire.

The room manages to feel both cozy and impressive.
Dining Room
The dining room sits next to the great room, just far enough apart to feel separate but still open for easy flow.

There’s space for a table that seats at least eight, so family dinners or holiday gatherings are no problem.
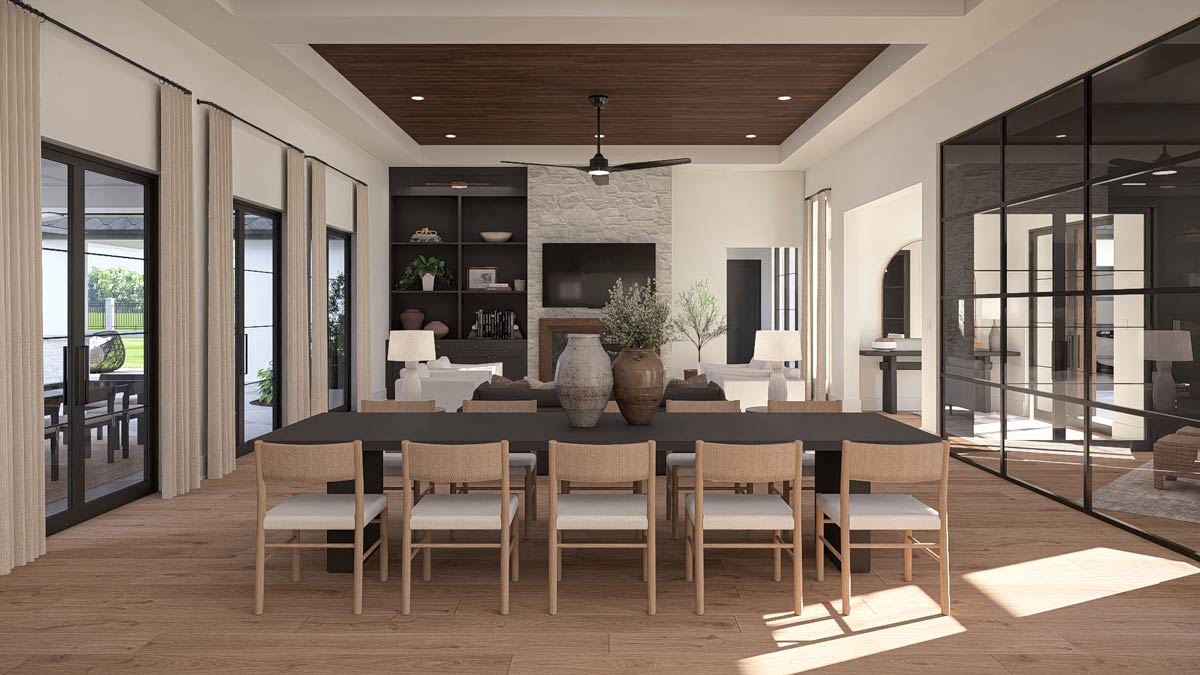
Sun streams in from wide windows, and a subtle ceiling detail brings an intimate feel.
In my opinion, keeping the dining area open to the living spaces was a great design decision—it feels inviting, not overly formal.
Kitchen
When you walk into the kitchen, it’s clear why this layout works so well for entertaining.
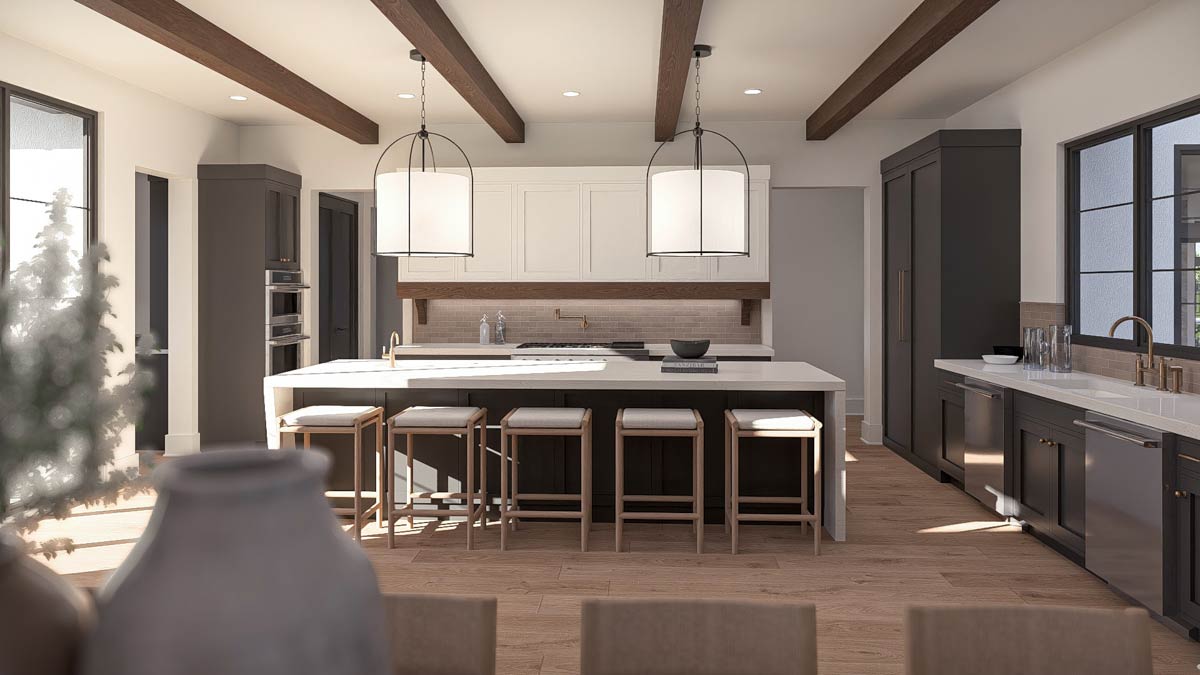
The island is huge, with seating for five and all the counter space you could need for prepping, serving, or just hanging out.

Black lower cabinets, white uppers, and warm wood beams create a stylish but approachable look.
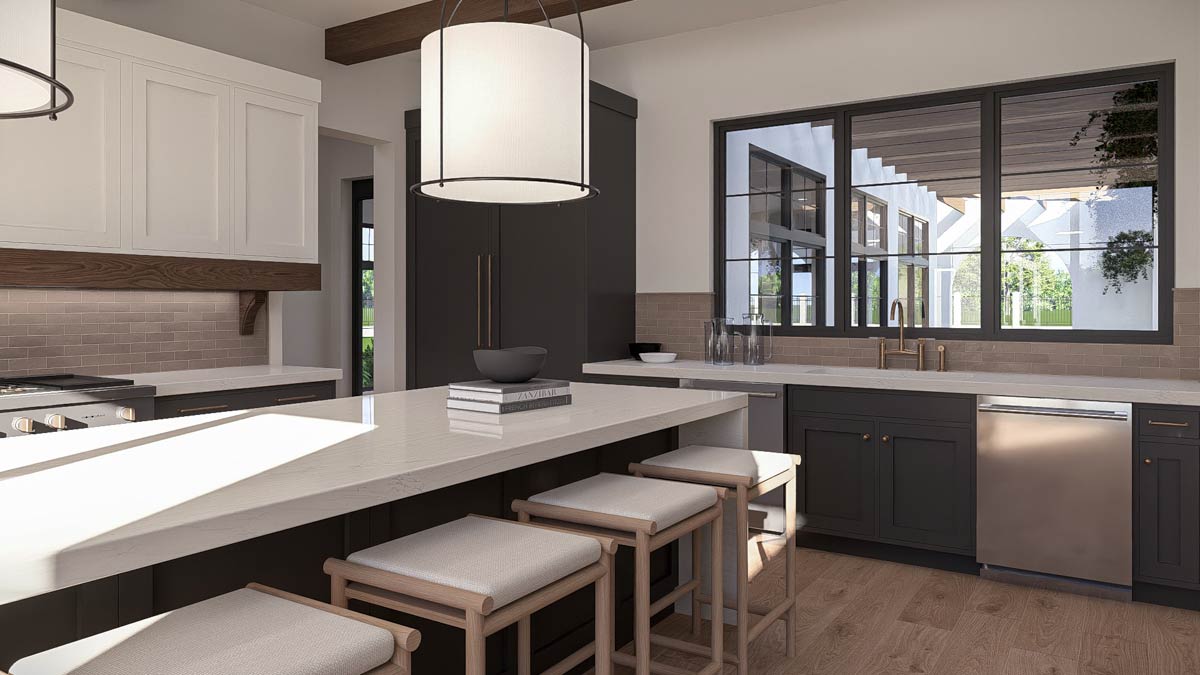
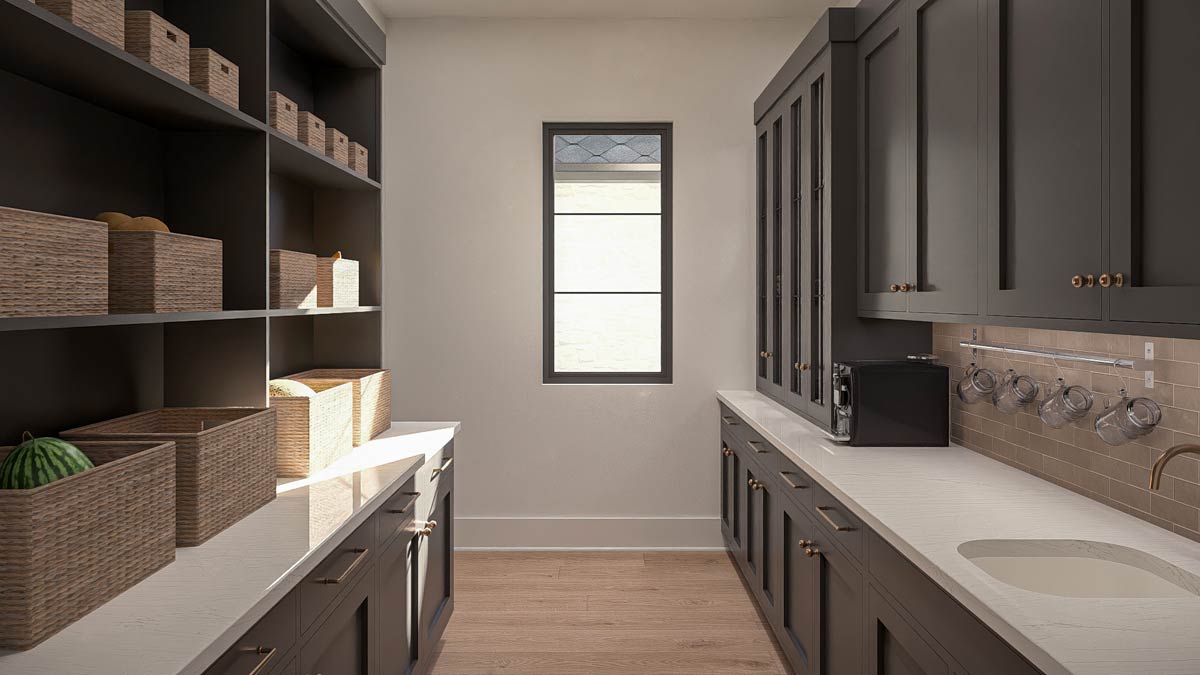
The high-contrast palette gets softened by natural light and matte finishes. Personally, I love how the kitchen connects directly to both the dining area and casual living spaces, so you’re always part of what’s happening.
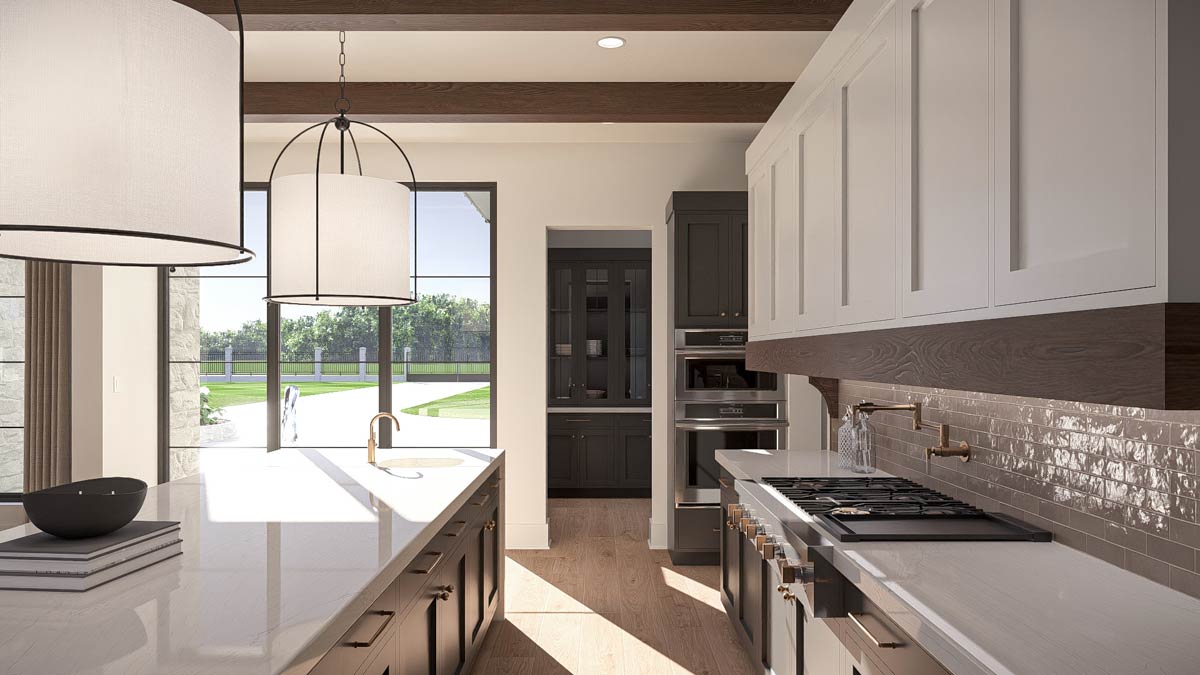
Pantry and Mud Room (Left Wing)
Right off the kitchen, the pantry offers a true walk-in experience, with shelving for small appliances, snacks, and bulk storage.
Continue on and you’ll find a mud room positioned between the kitchen and the left-side garage entrance.
There’s a bench for boots, wall hooks for coats, and closet space to keep things organized.
This is the kind of drop zone that helps the rest of the house stay tidy, even on busy days.
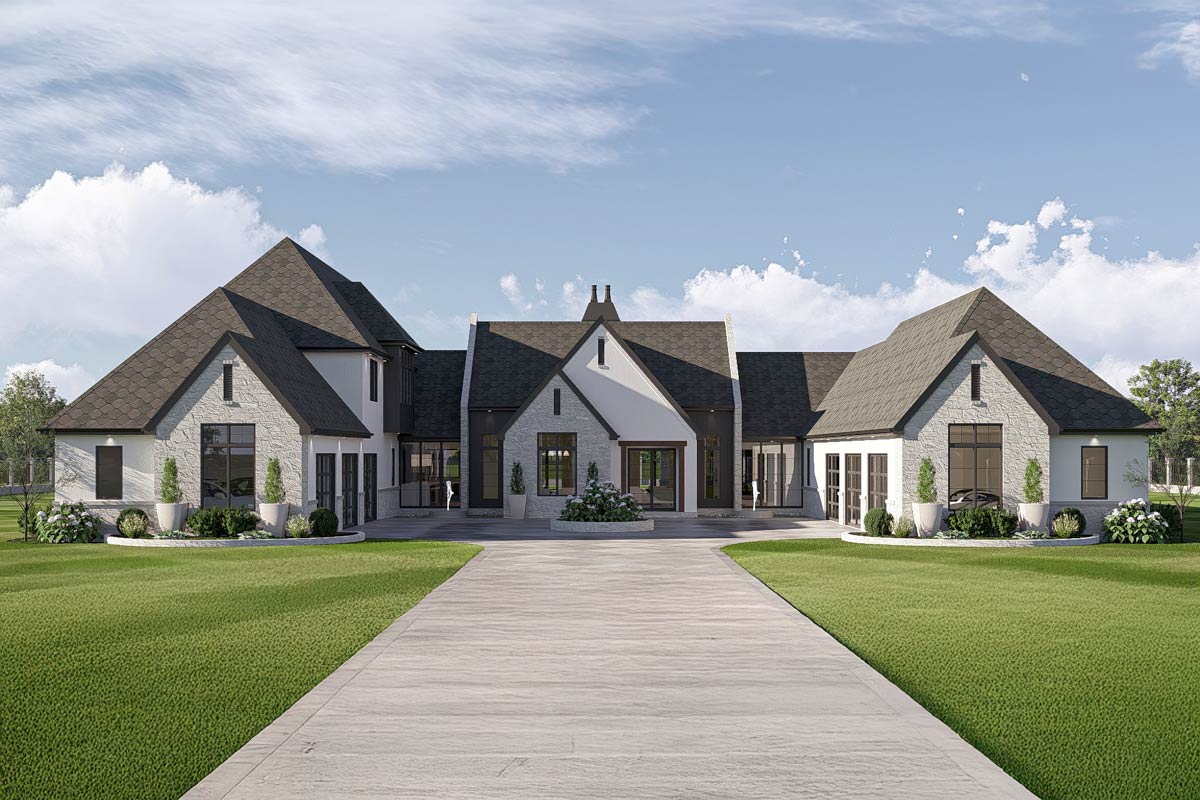
Left Garage
The left-side garage is spacious enough for multiple vehicles or even a workshop area. With direct access to the mud room, it’s easy to bring in groceries or gear without tracking mess through the main living spaces.

Living Room (Left Rear)
Past the kitchen, the living room opens up at the back corner. This space is anchored by another fireplace and built-in cabinetry, making it a comfortable secondary gathering spot away from the main great room.
It’s perfect for quieter nights or as a place for teens or extended family to hang out.
Double doors lead out to the pergola porch, letting in plenty of light and inviting you to transition smoothly between indoor and outdoor living.

Pergola Porch and Rear Covered Patio
Step outside from the living room and you’ll find an airy pergola porch that feels like a natural extension of the indoors.

Pale stone flooring, trailing greenery, and a wide-open view of the backyard pool make this a spot where you can unwind with coffee at sunrise or enjoy a summer evening with friends.
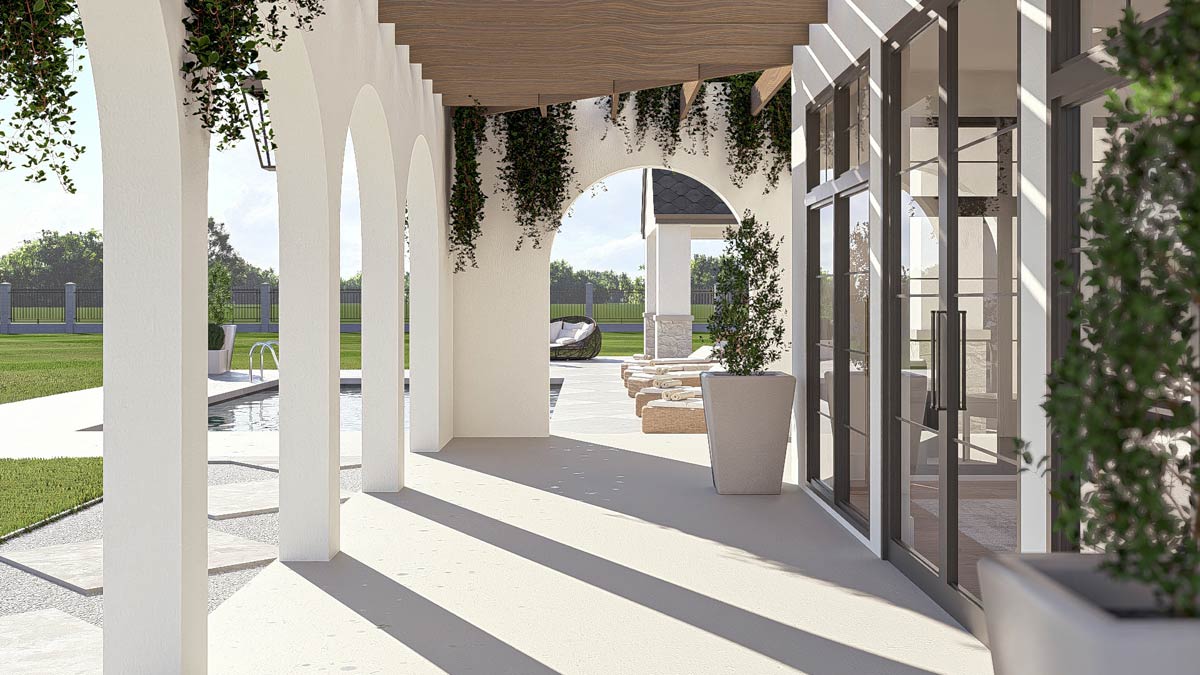
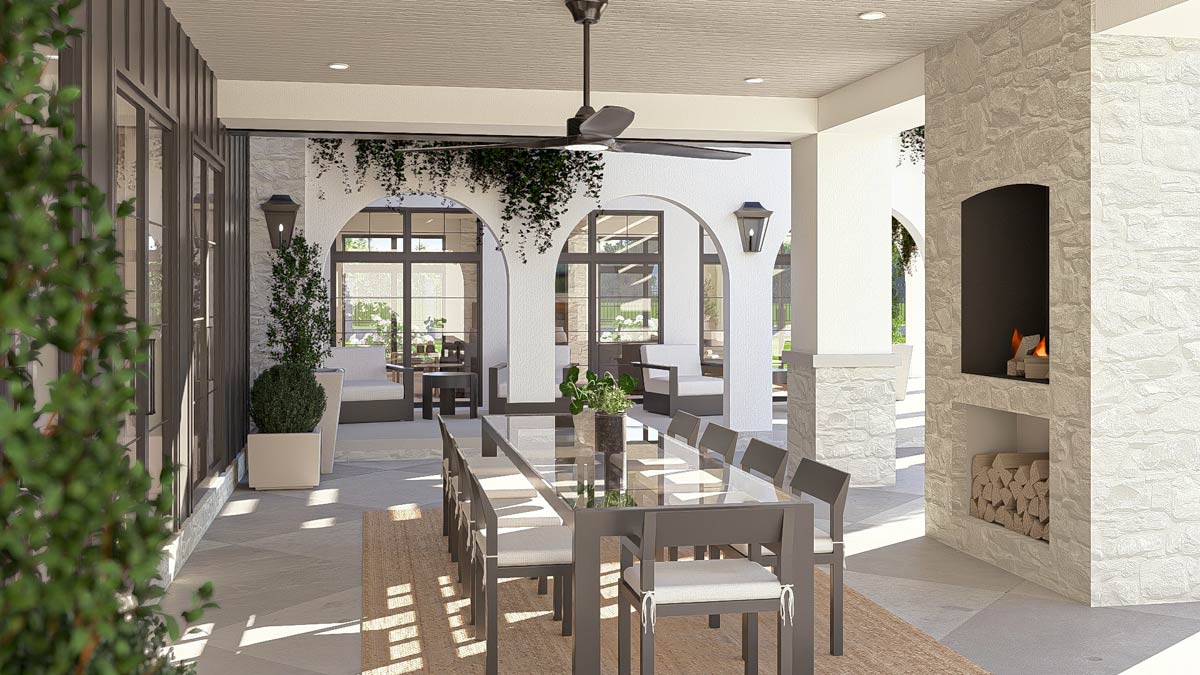
Nearby, there’s a larger covered patio with space for both dining and lounging. With these two outdoor areas, you have great options for everything from pool parties to peaceful mornings.
Powder Room and Storm Shelter
Back inside, between the kitchen and living area, there’s a powder room—ideal for guests. Close by, you’ll find a dedicated storm shelter.
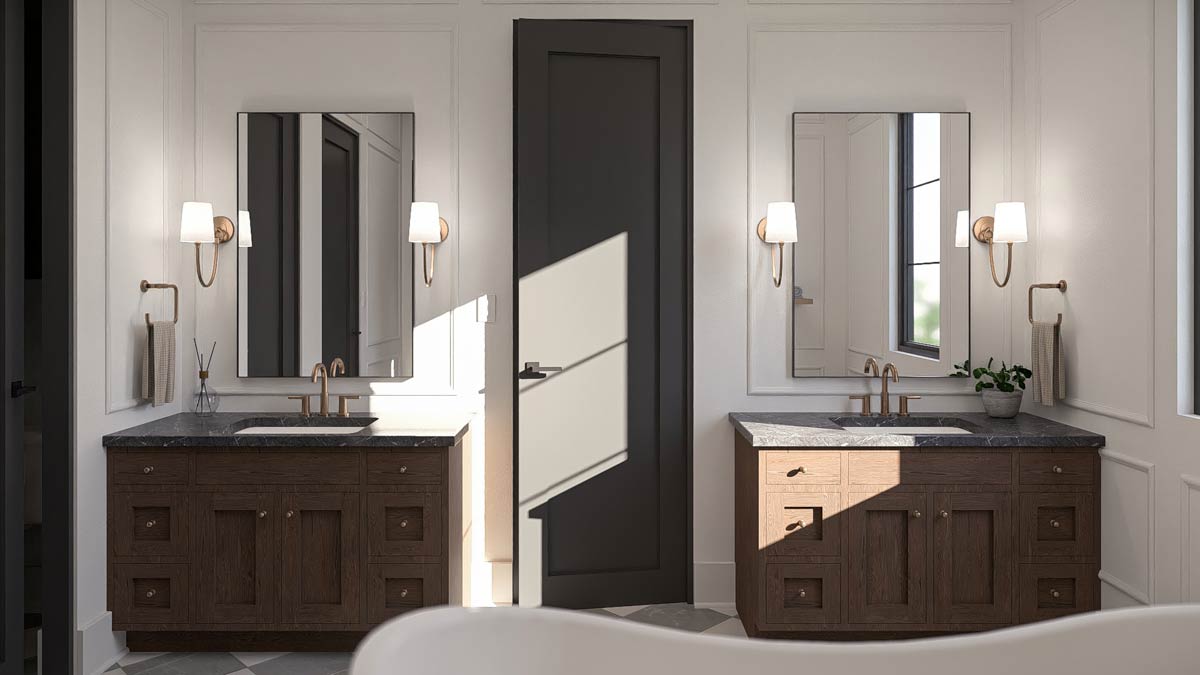
I think including this space is a great idea, especially for families in areas with severe weather.
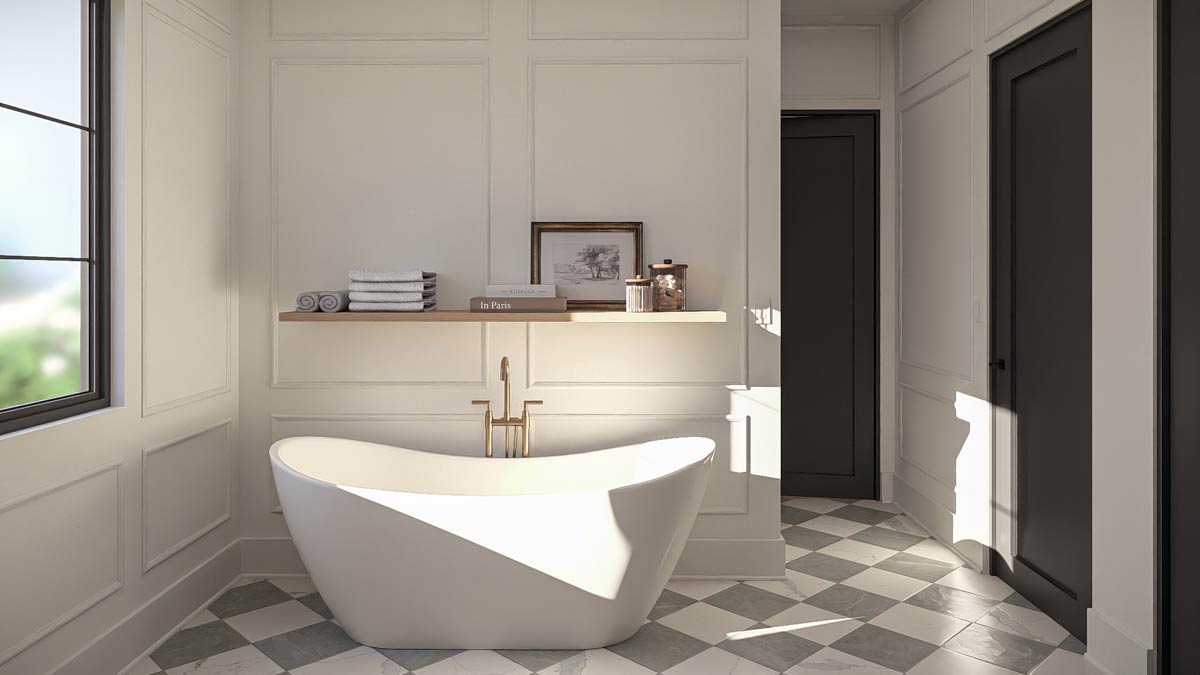
It’s blended into the design so it doesn’t interrupt the overall look of the home.
Master Suite Entry
Crossing the main level, you reach the private wing for the primary suite. Just before you enter, there’s a mechanical room and an extra mudroom by the right garage.


This spot is perfect as a secondary drop zone for anyone using the opposite garage.
Master Bedroom
When you enter the master suite, the mood shifts. Vaulted ceilings and wide glass doors that open to a private covered patio make the space feel open and serene.
Dark paneled walls add coziness without feeling heavy, especially with all the natural light coming in.
There’s ample room for a sitting area, and easy outdoor access means you can enjoy quiet mornings or evenings without leaving your room.

Master Bathroom
The master bath is both elegant and practical. Twin vanities on either side of a central door give each person their own space, with rich wood cabinetry and brushed brass fixtures adding an upscale touch.
There’s a soaking tub under the window, a spacious walk-in shower, and a separate toilet room for privacy.
Double closets line the hallway outside, offering plenty of storage and creating a nice buffer between the bedroom and the rest of the house.

Laundry and Linen Closets
The laundry room sits conveniently next to the master and is easy to reach from the mudroom hallway. With built-in cabinetry and a handy linen closet, it helps make everyday routines feel more manageable.

Right Garage
Like the left, the right-side garage is oversized, providing extra space for vehicles, bikes, or storage. It also connects straight into the mudroom, so bringing things in from the car is simple and efficient.

Covered Patio (Master Suite Side)
The covered patio off the master is a private, shaded retreat. There’s room for a pair of loungers or an intimate outdoor dining set, so you can relax in the fresh air while staying tucked away from the rest of the yard.

Stairs and Upstairs Landing
Back near the kitchen, a staircase leads up to the second floor. At the top, the landing opens into a sitting area—a flexible spot that could serve as a reading nook, a play area for kids, or a compact TV lounge.

Loft
Next to the sitting area, there’s a loft with a 10-foot ceiling. This room could be a teen hangout, homework zone, or gaming space.
I think families will appreciate having this upstairs “flex zone” where everyone can spread out.

Bedrooms 2 and 3
Moving to the left, you’ll find Bedrooms 2 and 3. Each is generously sized with big windows and a closet.
These rooms share a full bathroom that’s conveniently close by. The design is simple and practical, so no one has to wait long in the morning.

Storage and Linen Spaces
Upper-level hallways feature extra storage closets and a second linen closet. I like how this keeps towels and bedding handy for everyone upstairs.

Bedroom 4
A bit farther down the hall, Bedroom 4 offers the same sense of space and light as the others. This room shares a well-appointed bathroom with Bedroom 5, which is great for siblings or guests.

Bedroom 5
Bedroom 5 is located at the end of the upstairs hall, giving it a bit more privacy, almost like a mini-suite. It includes a large closet, big windows, and easy access to the shared bath.

Upstairs Bathrooms
Both bathrooms on this level feature double vanities for smoother routines, plus separate tub and toilet areas for added privacy.

Mech Room and Storage
An upstairs mechanical room keeps the home’s systems out of sight. There’s also extra storage space for seasonal items or anything you want to keep tucked away.

Upstairs Hallway Connections
What I notice upstairs is how the layout brings bedrooms together but still leaves enough space for privacy and quiet. The open loft and sitting area encourage connection, while doors close off sleeping areas when needed.

Outdoor Connections
No matter which floor you’re on, the home’s layout draws you outside. From almost every main floor living area, you can move directly onto a covered patio or porch.
This easy connection between indoors and out makes the home feel even more spacious and full of natural light.
Moving through this home, you’ll feel a balance of grandeur and warmth. Spacious rooms connect easily, and smart details—like mudrooms and storage—make life simpler.
If you’re looking for a place where family life, entertaining, and private retreats all come together, I think this house could be the one where your dreams start to become reality.

Interested in a modified version of this plan? Click the link to below to get it from the architects and request modifications.
