Two-Story Rustic Duplex House Plan with Wrap-Around Porch – 1810 Sq Ft Per Unit (Floor Plan)
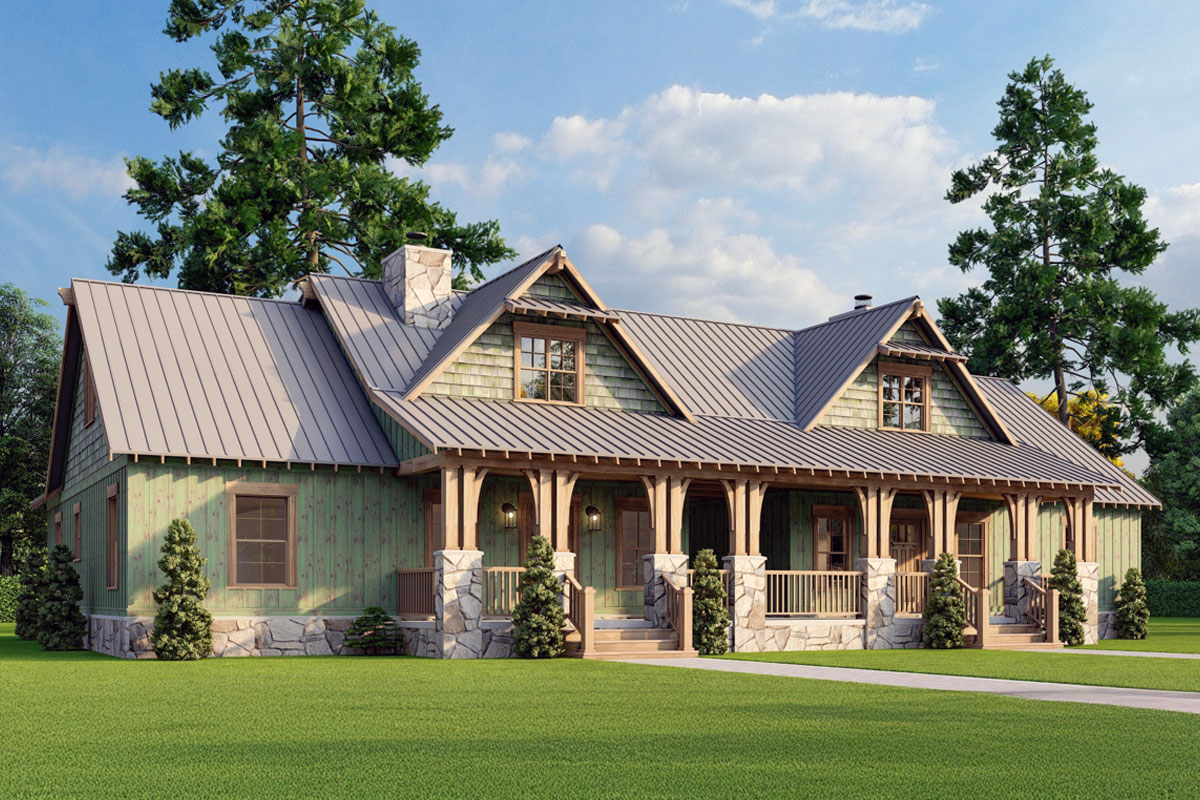
There’s something instantly inviting about a mountain home that blends rustic comfort with practical elegance, and I think this house really draws you in right from the start.
With its wide porches, stone accents, and natural wood trim, you can almost picture yourself kicking off your boots and settling in for a slower pace.
The floor plan stretches across two spacious levels, offering a mix of open gathering areas, tucked-away retreats, and good use of every square foot.
Let’s walk through each space so you can imagine how daily life might flow from one welcoming room to another.
Specifications:
- 3,620 Heated S.F.
- 3 Beds
- 2 Baths
- 2 Stories
The Floor Plans:


Covered Front Porch
As you step up to the house, the covered front porch welcomes you with its wide, inviting design.
The metal roof overhead means you can sit outside rain or shine, maybe with a mug of coffee and a view of the sunrise.
There’s room for rocking chairs, potted plants, and even a porch swing if you want that classic country vibe.
The stone columns and sage green siding set a relaxed mood, hinting at the warmth inside.
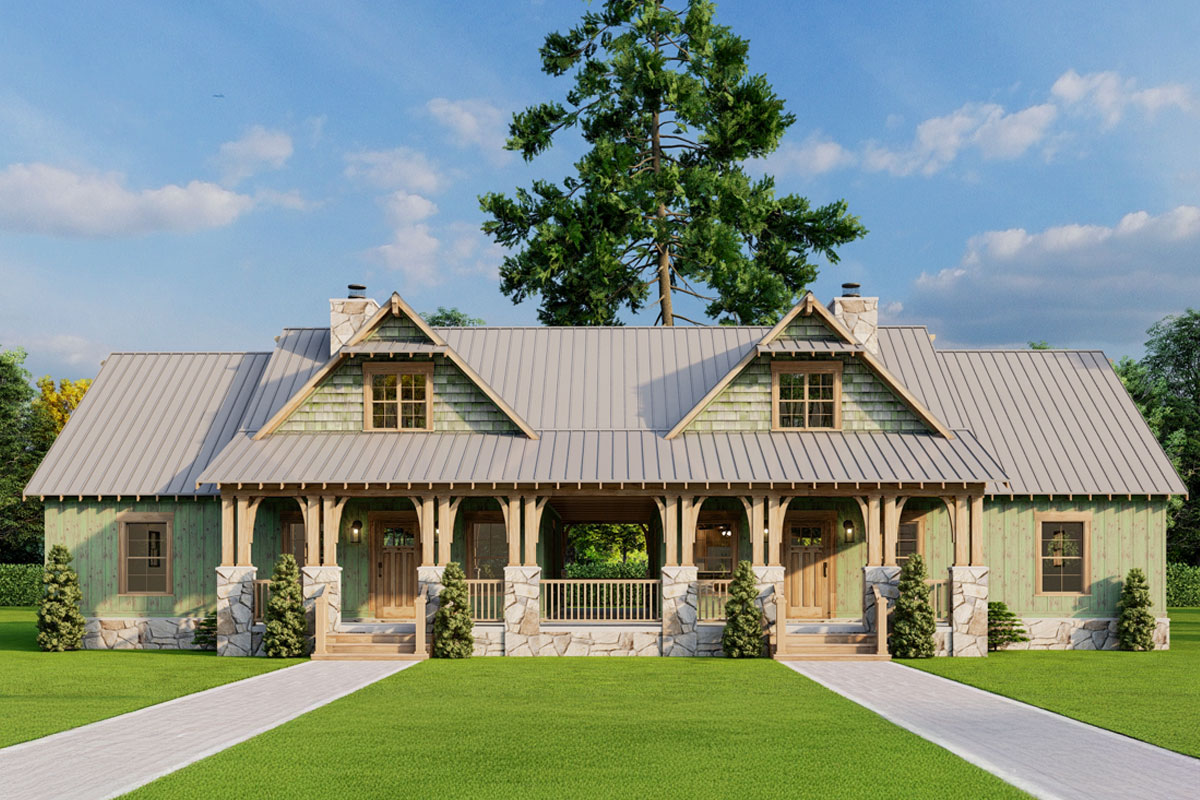
Entry & Stair Hall
Step through the door and you’re greeted by a small entry hall with clear views into the main living spaces.
The stairway sits just inside, ready to take you upstairs, while the open line of sight draws your attention forward.
Off to one side, you’ll notice a convenient powder room, which makes it easy for guests to freshen up without wandering through private areas.

Great Room
Just beyond the entry, the great room opens up with a feeling of airiness and comfort.
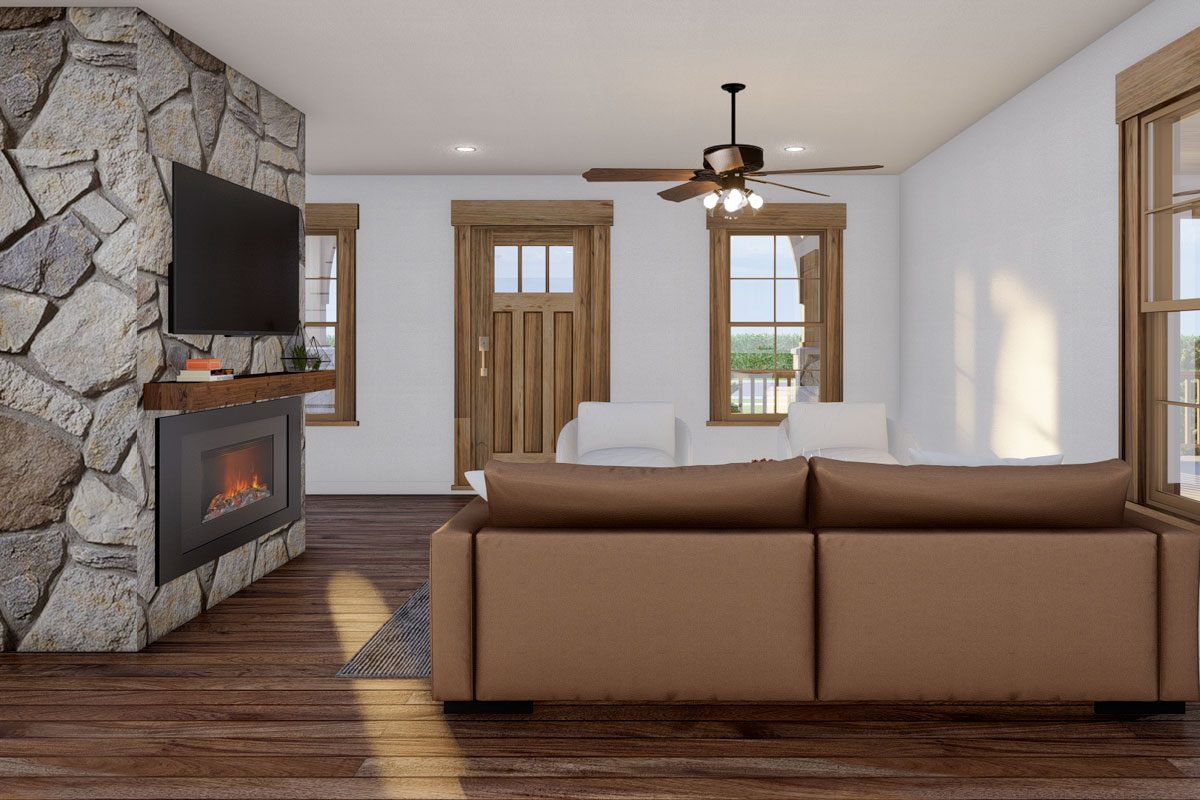
I love how the space centers around a rustic stone fireplace, perfect for curling up on chilly evenings or setting the scene for family movie nights.
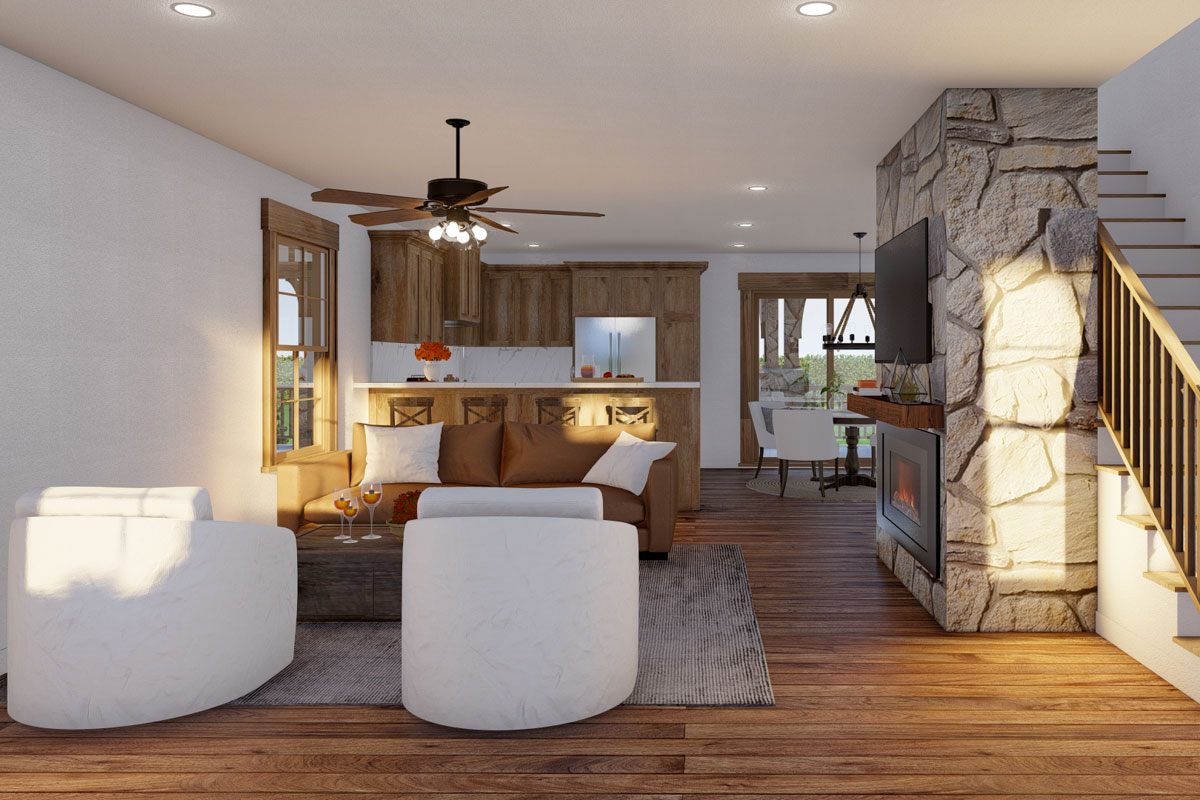
Generous windows let sunlight spill in, highlighting the wood floors and trim. There are plenty of seating options, so you can easily host friends, gather by the fire, or read in a quiet corner.
Everything feels open and connected, yet never crowded.
Kitchen
It’s easy to see why the kitchen becomes a favorite spot for both cooking and spending time together.

The layout is practical, with a large island that seats four—ideal for breakfast on busy mornings or evening snacks with friends.
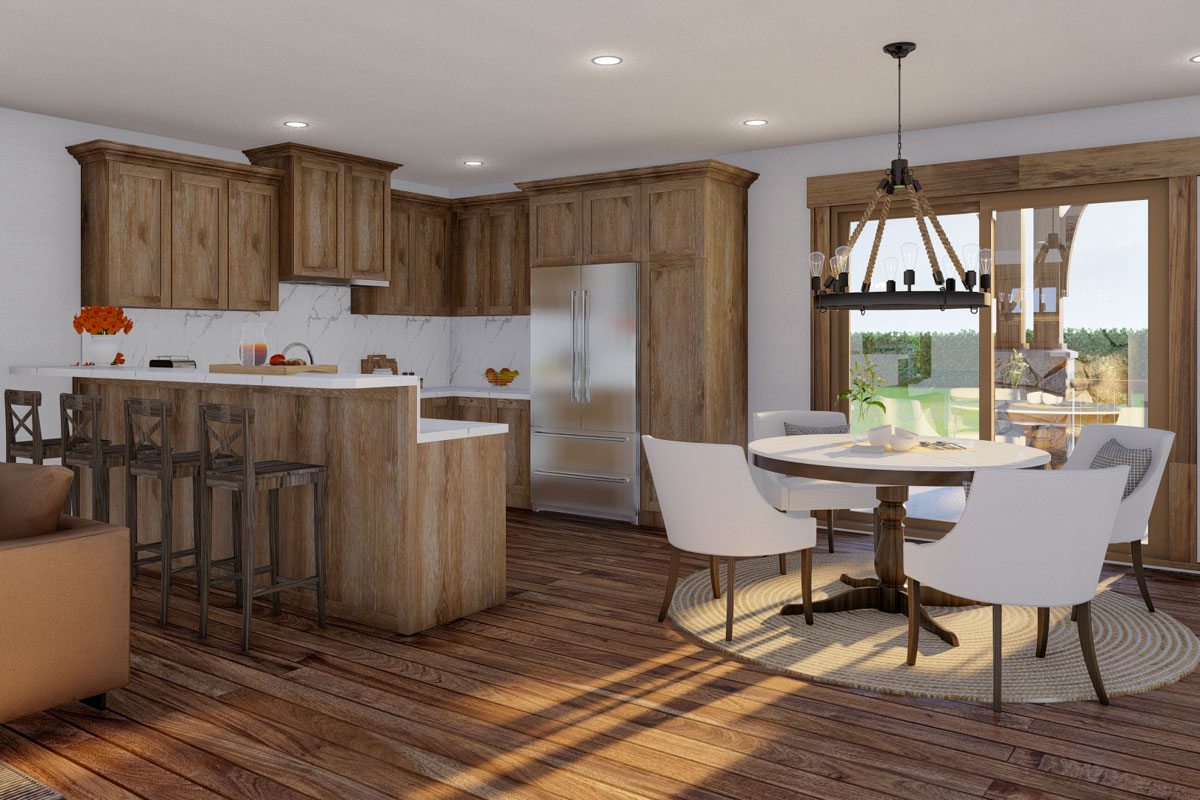
The warm wood cabinetry paired with sleek white countertops gives you that rustic charm without feeling heavy.
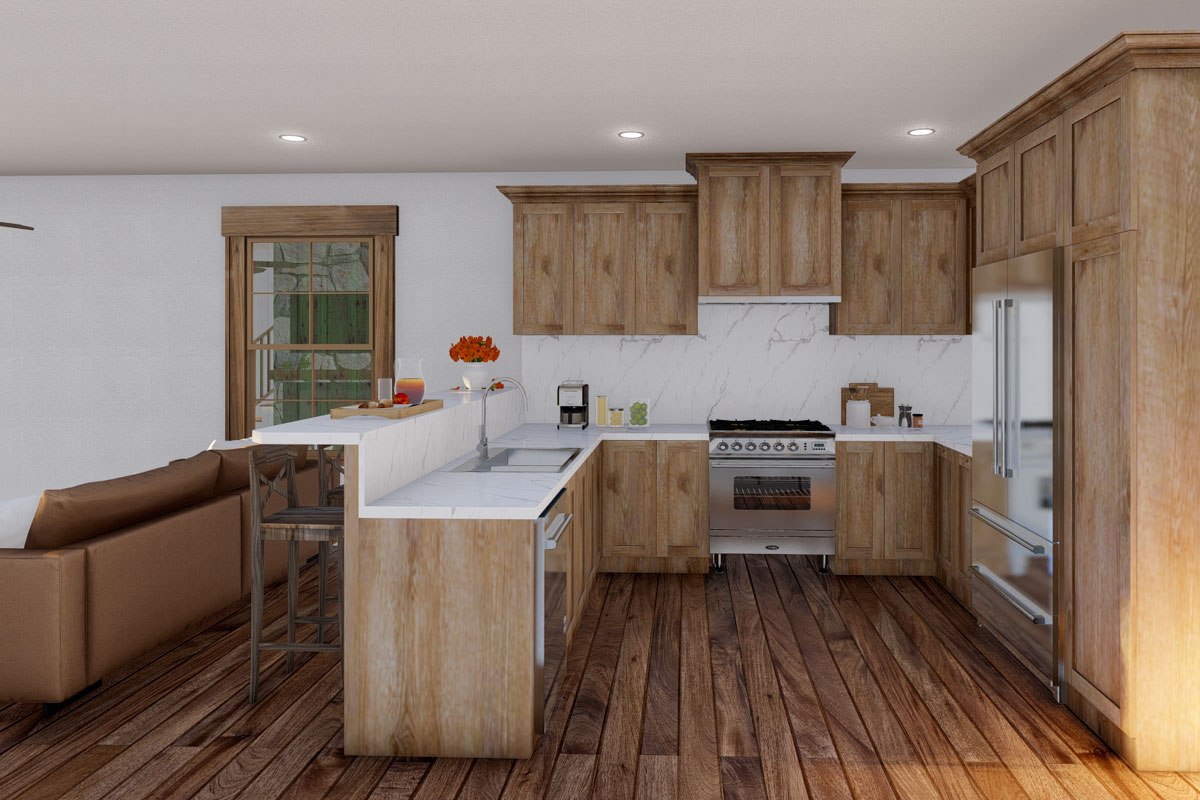
A marble-look backsplash adds just enough polish. You’ll find a walk-in pantry tucked conveniently beside the fridge, making it simple to stock up for the week.
Stainless steel appliances and a modern range complete the look. The close location to the dining area makes serving meals quick and easy.
Dining Area
Connected right to the kitchen, the dining space is both cheerful and functional. There’s plenty of room for a family table, and sliding glass doors lead you out to the back covered porch.
Moving from indoor meals to al fresco dinners is effortless, or you can just let a breeze in while you eat.
This open setup encourages conversation, so everyone feels included, whether they’re setting the table or prepping dessert.

Covered Back Porch
Step through the dining area’s doors and you find yourself on the back covered porch, which runs nearly the length of the house.
This outdoor area is great for cookouts, lazy afternoons with a book, or simply enjoying the mountain air.
Even on rainy days, you’re protected by the metal roof, so the outdoors really feels like an extension of your living space.
There’s room for an outdoor dining set or a pair of cozy loungers.

Office
Placed at the front of the home, just off the entry and under its own window, you’ll find a dedicated office.
This space is especially useful if you work from home or need a quiet spot for paperwork, studying, or creative projects.
The location gives you some distance from the main living areas, so you can close the door and focus when you need to.
Natural light pours in from the front window, and I think the placement really helps keep work life and home life balanced.

Master Suite Hallway
Past the main living areas, a short hallway guides you toward the primary suite. I noticed the designer included a pair of sliding barn doors here.
These look charming and let you close off the private quarters for extra peace and quiet.

Master Suite
The master suite takes full advantage of its spot at the back corner of the house.
A vaulted ceiling adds volume and light, while windows frame relaxing views over the backyard.
The bedroom is roomy enough for a king bed and extra seating, yet still feels intimate and restful.
I can easily imagine winding down here at the end of a long day, away from the activity in the main spaces.

Master Bathroom
Through a private door, the master bath gives you everything needed for a spa-like routine.
There’s a long double vanity, a generous walk-in shower, and plenty of storage for towels and toiletries.
The finishes have a clean, understated luxury—stone and wood textures mix with modern fixtures. The bathroom connects directly to the closet, so getting ready each morning is straightforward.

Master Closet & Laundry
The walk-in closet is just beyond the bath, with handy shelving and hanging space. What really stands out is the built-in laundry area right inside the closet, with a washer and dryer tucked neatly to one side.
You can toss clothes in without trekking across the house. If you like things efficient, this setup saves time and steps, making laundry day much easier.

Pantry and Linen Closet
Back in the main hallway, you’ll spot a deep pantry next to the kitchen and a linen closet for extra towels or cleaning supplies. These details might fly under the radar, but I know storage like this truly keeps daily life running smoothly.

Powder Room
The main floor powder room sits just off the entry and living spaces, set apart enough for privacy yet easy for guests to find. The simple layout means no one has to wander far from the main rooms.

Stairs and Upper Hall
Heading upstairs, you’ll reach a bright hallway that connects the upstairs bedrooms. Windows fill the space with natural light, and the vaulted ceiling overhead keeps the landing feeling open and airy.

Bedroom 2
Bedroom two stretches across the width of the home, offering a generous footprint for a guest suite, older child, or even a shared sibling room.
There’s room for a queen bed, a sitting nook, and a desk or dresser. The angled walls and ceiling add architectural interest, and I think older kids or teens will appreciate the sense of privacy up here.
A closet provides plenty of storage.

Bedroom 3
Across the hall, bedroom three is just as spacious, with similar dimensions and plenty of possibilities.
It could easily become a second guest room, a shared bedroom, or even a playroom or hobby space if you don’t need the extra sleeping area.
Like bedroom two, it’s well-lit and welcoming, with a layout that can flex as your needs change.

Upstairs Bath
Between the two bedrooms sits a large shared bathroom, designed for convenience and comfort. There are double sinks to make morning routines easier, and a combination tub and shower.
A linen closet just outside keeps towels and toiletries close at hand. The bathroom’s central spot makes it accessible for both bedrooms, while still feeling private.

Linen Closet
At the top of the stairs, you’ll find another linen closet. This is a great place for extra bedding or for organizing seasonal clothes, making it simple to stay tidy without running up and down the stairs.

Upstairs Hall
The upstairs hallway helps buffer the bedrooms from the open space below, which helps keep things quiet. The vaulted ceiling adds a sense of space, and closets along the hall make the most of every available inch for storage.

Breezeway
Connecting both sides of this mirrored floor plan is an open breezeway. This feature lets the home function as a big family retreat or even a dual living arrangement if you wanted to adapt the plan.
The breezeway is open above, so light and fresh air come in easily, and you have the option to add doors for more separation.
I haven’t seen this kind of touch in every country home, and I think it really sets this one apart.

Back Downstairs
Returning to the main floor, it’s clear how naturally the spaces flow together. The open concept makes hosting easy, and the more private rooms are always just a step away.
I find it easy to picture how this layout works well for daily routines, from entertaining to quiet nights at home.

Final Thoughts
Every space in this home feels intentional, with a blend of rustic charm and modern convenience.
You’ll find comfort whether you’re relaxing on the porch, gathering in the great room, or unwinding in the master suite.
Throughout both levels, there’s a thoughtful balance of open gathering areas and private retreats. I can really see this as a mountain home where you’ll create memories in every corner, from quiet mornings with coffee to evenings filled with laughter.

Interested in a modified version of this plan? Click the link to below to get it from the architects and request modifications.
