Two-Story Shingle House Plan with Angled Garage – 5679 Sq Ft (Floor Plan)
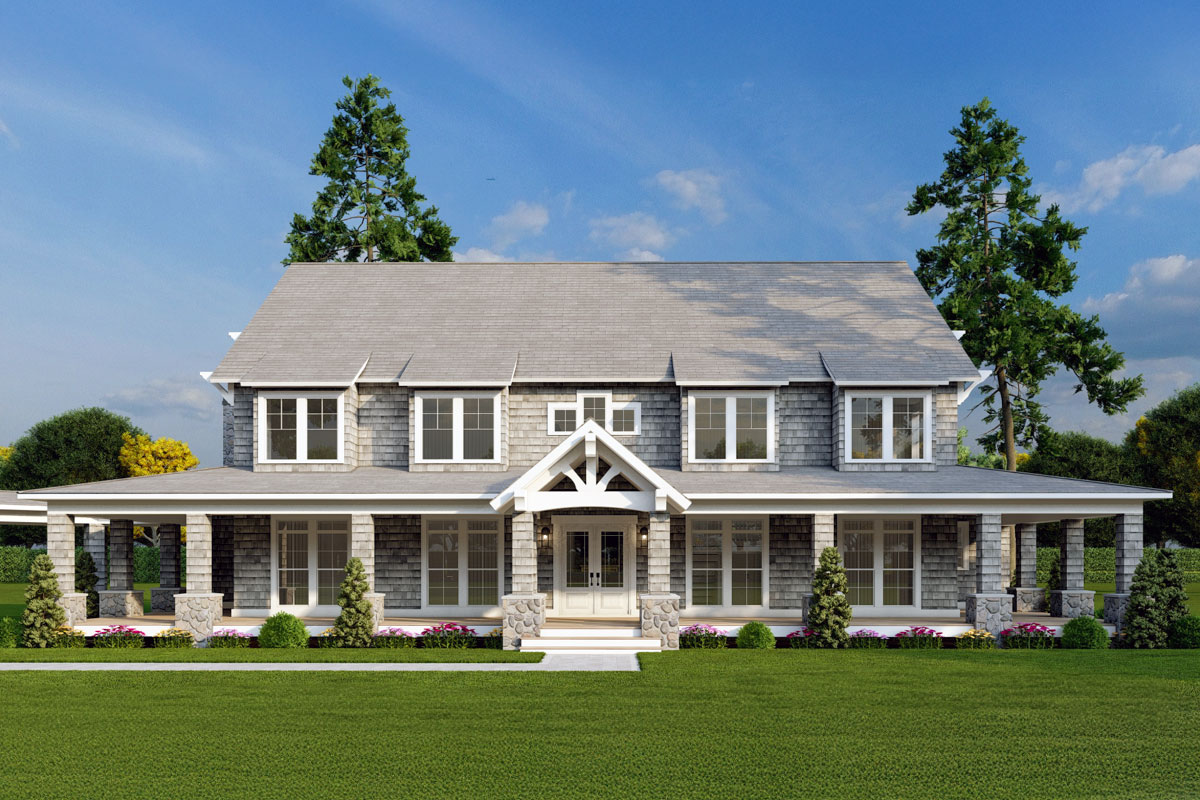
Sometimes you walk up to a house and instantly feel its sense of presence. This one welcomes you with a wide, wraparound porch, gray shingles, and Craftsman-style trim, all suggesting the inviting spaces inside.
Looking at the two expansive floor plans, it’s clear this is no ordinary country home.
There’s space for 6 bedrooms and all the rooms you’d want for relaxing, entertaining, or just everyday life.
Let’s walk through each level and see how this house truly lives.
Specifications:
- 5,679 Heated S. F.
- 6 Beds
- 6 Baths
- 2 Stories
- 3 Cars
The Floor Plans:
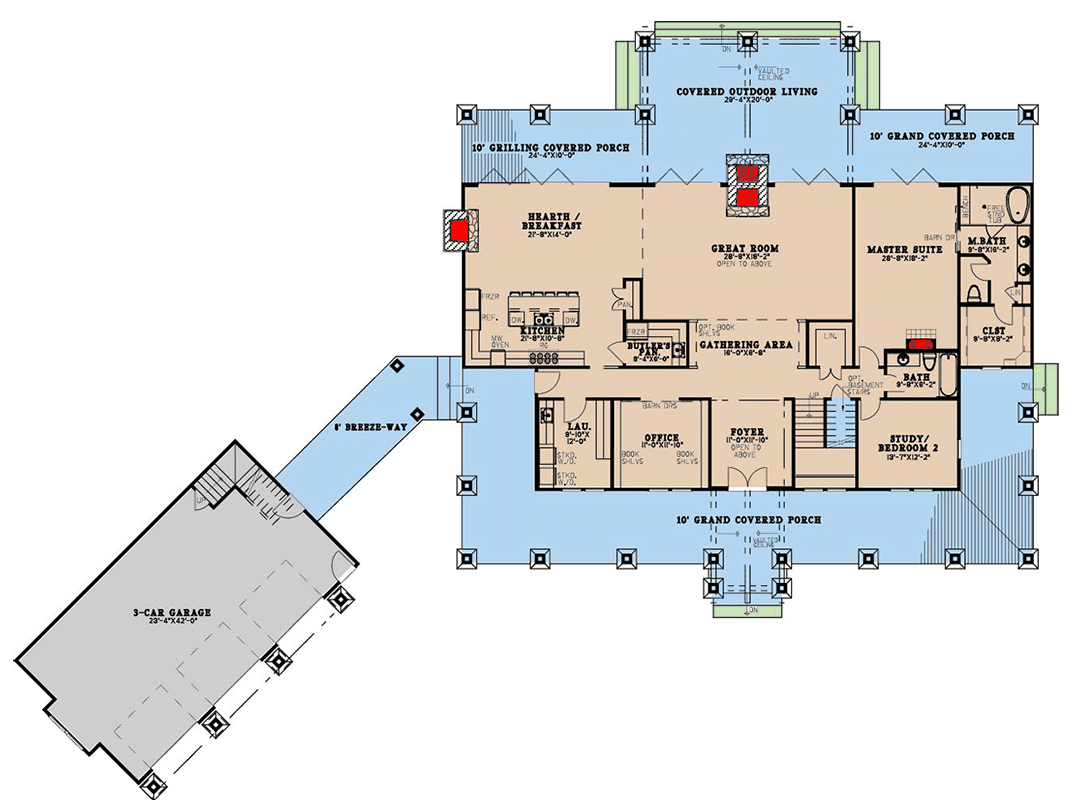
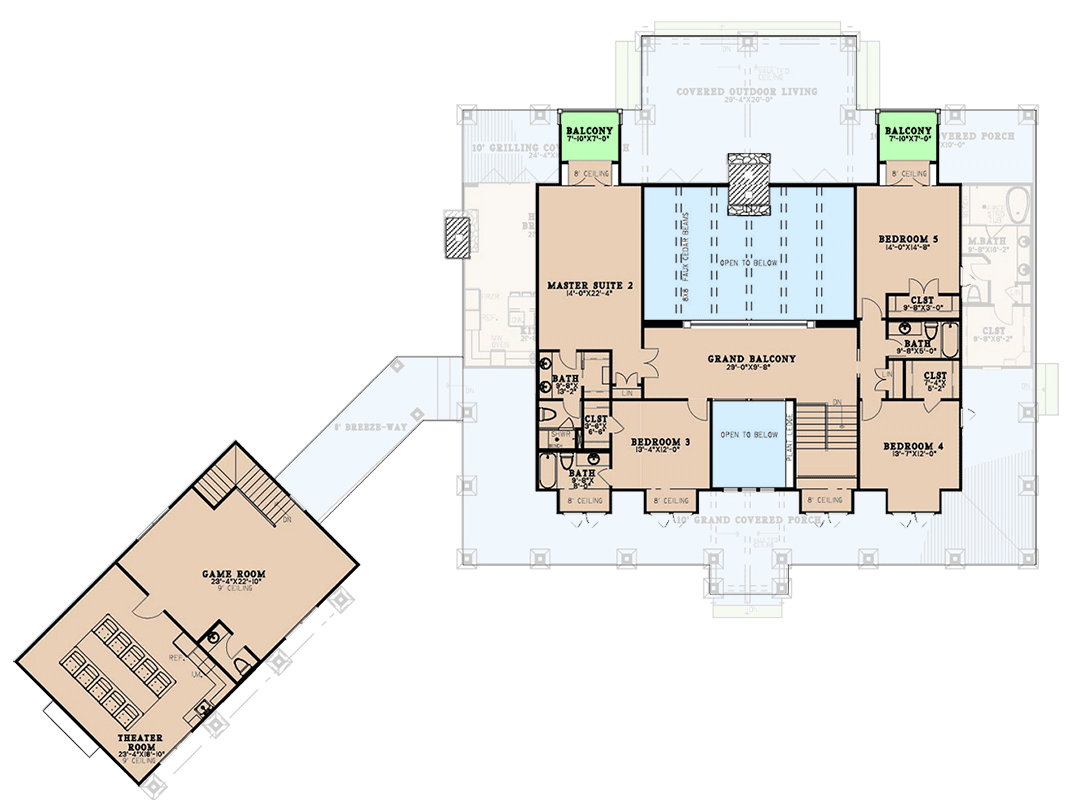
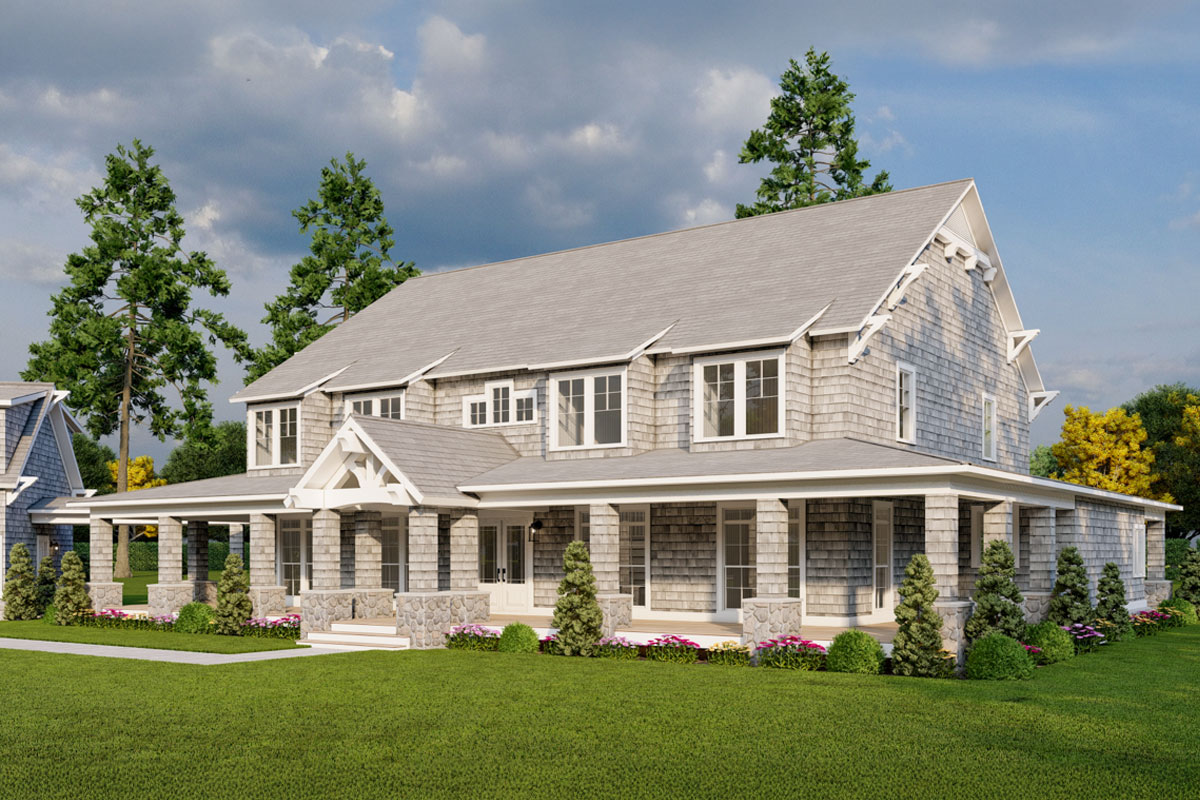
10’ Grand Covered Porch
You’ll start outside, of course, since this porch wraps around the front and sides like a big, open invitation.
The columns rest on chunky stone bases.
Even before you enter, there’s space to sit with a morning coffee or wave to neighbors passing by.
It’s a porch designed for real use, not just for curb appeal.

Foyer
Stepping through the front doors, you enter a foyer that manages to be both efficient and welcoming.
Built-in bookcases on either side add a cozy, library-like feel.
Sunlight streams in from nearby windows, and you can see straight ahead to the main living spaces, while hallways branch out to more private rooms.
The open staircase draws your eye up to the second level and adds an architectural highlight.

Office
Immediately to your left, you’ll find a dedicated office. It’s set far enough from the front door for privacy but still close enough to welcome clients or handle Zoom meetings.
Built-ins line the walls, giving you plenty of space for storage and display. Even if you only work from home sometimes, it’s nice to have a spot that’s set up just for you.

Laundry
Continuing along the front hallway, you’ll find a generously sized laundry room. It has cabinets, a deep sink, and countertop space, making it more organized than most.
I like that it’s positioned away from the bedrooms. Laundry gets its own space, separate from the daily living areas, so you can close the door and keep things tidy if guests arrive.

Study / Bedroom 2
Opposite the office, you’ll see a flexible room labeled “Study / Bedroom 2. ” With its own closet and convenient access to a full bath, it’s perfect as a main-level guest room, especially for visitors who want to avoid stairs.
If you don’t need another bedroom, this space could just as easily be a playroom, library, or music room.

Bath
The bathroom next to the Study is full-sized, which is great for guests. Its layout makes it easy for anyone in the office or nearby rooms to use as well.
I appreciate that the designer made this bath roomy and comfortable, not just an afterthought.

Gathering Area
As you move toward the center of the house, there’s a cozy gathering area marked by more built-ins and open sightlines to the rest of the home.
This spot is perfect for casual conversation or a reading nook, offering a pause before you step into the main living spaces.

Great Room
You’ll naturally head toward the great room. With its soaring ceiling, wood floors, shiplap walls, and a floor-to-ceiling stone fireplace, this is definitely the main hangout.
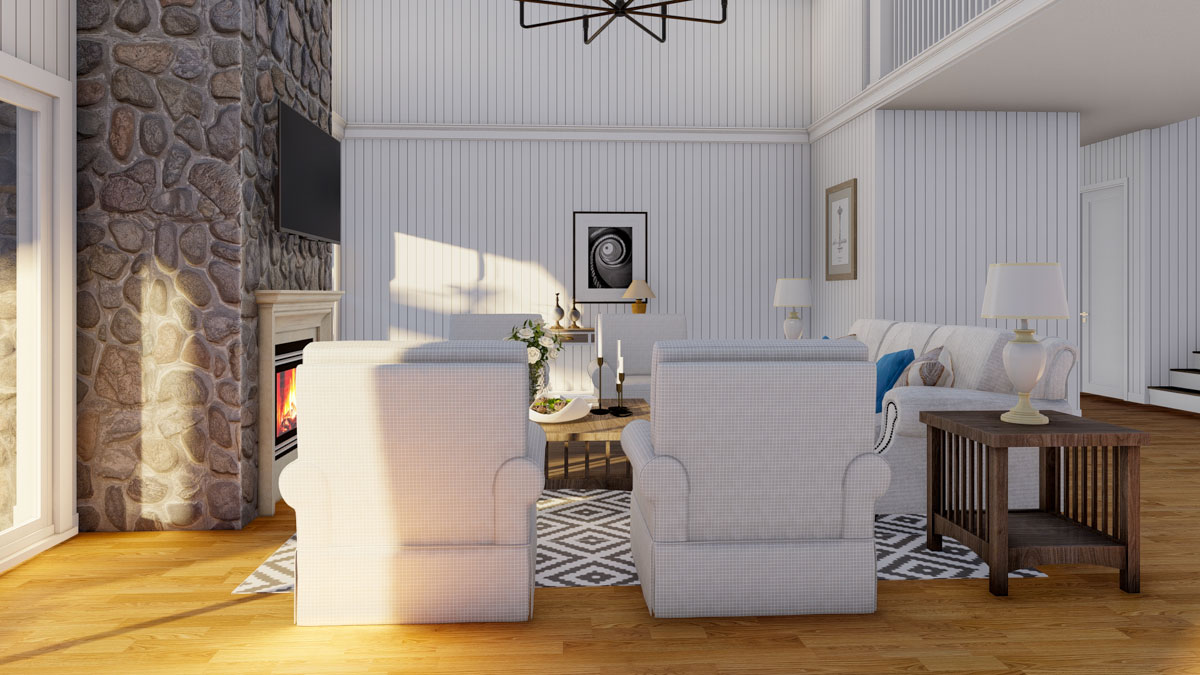
Large windows along the back wall fill the space with natural light and give you a view of the porches and outdoor living areas.
I think it’s easy to picture everything from holiday gatherings to lazy Sunday afternoons right here.
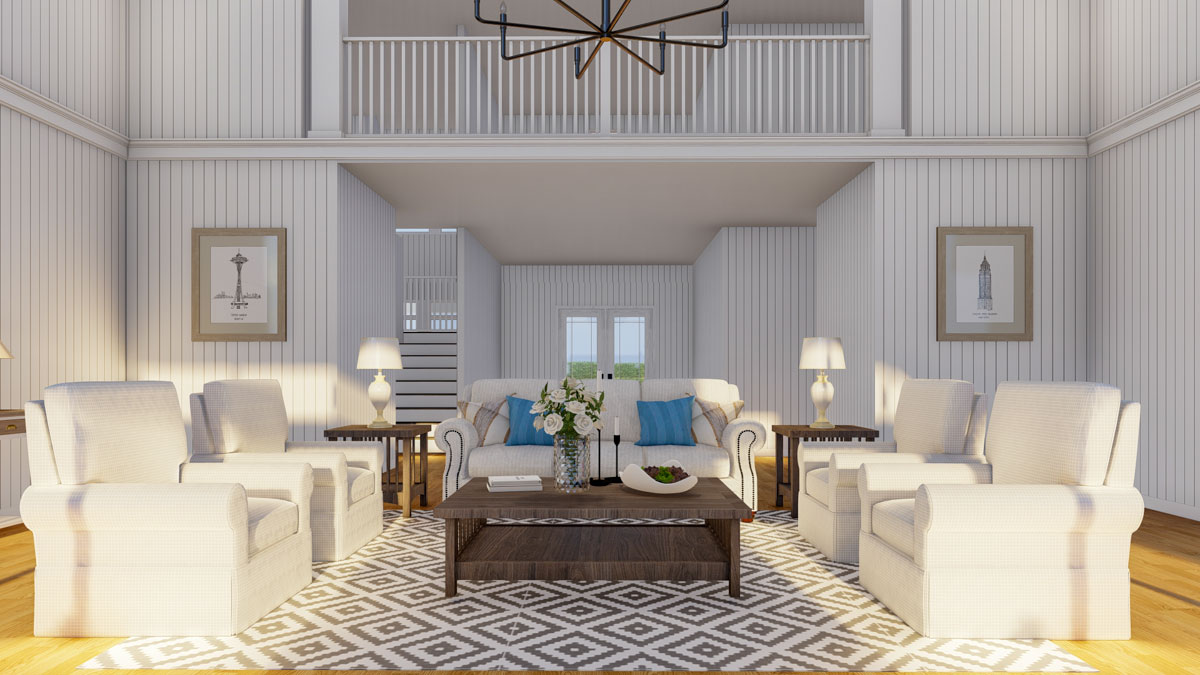
Hearth / Breakfast
To the left, there’s a Hearth / Breakfast area that combines dining with a little extra warmth.
A second fireplace makes this spot feel welcoming, and since it’s close to the kitchen, you can enjoy casual meals without missing out on the action.
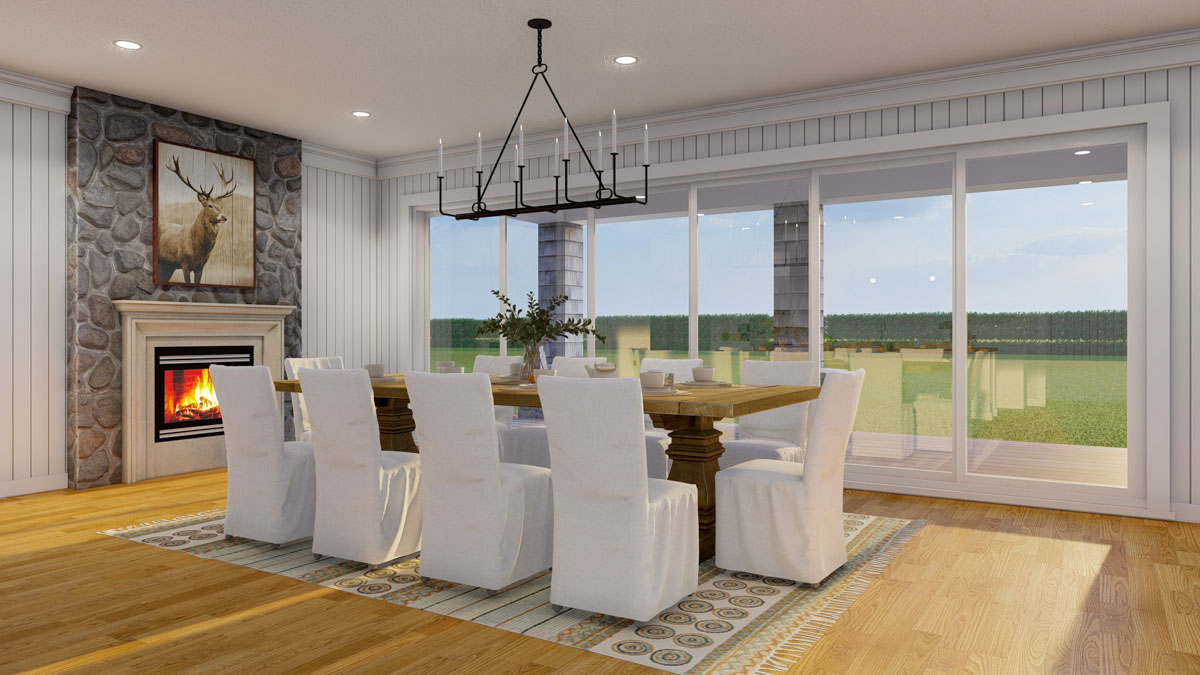
It’s a flexible space for quick breakfasts or longer dinners.
Kitchen
If you love to cook, you’ll appreciate how open the kitchen feels.
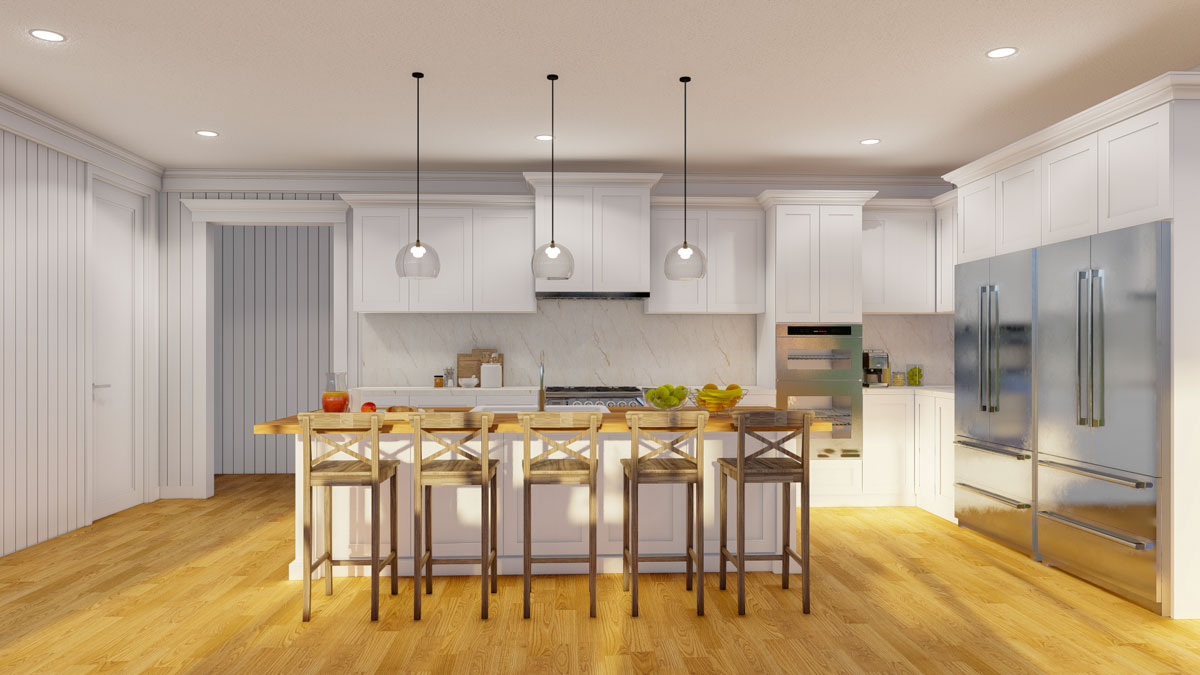
The long island seats five, perfect for snacks, homework, or chatting while you cook.
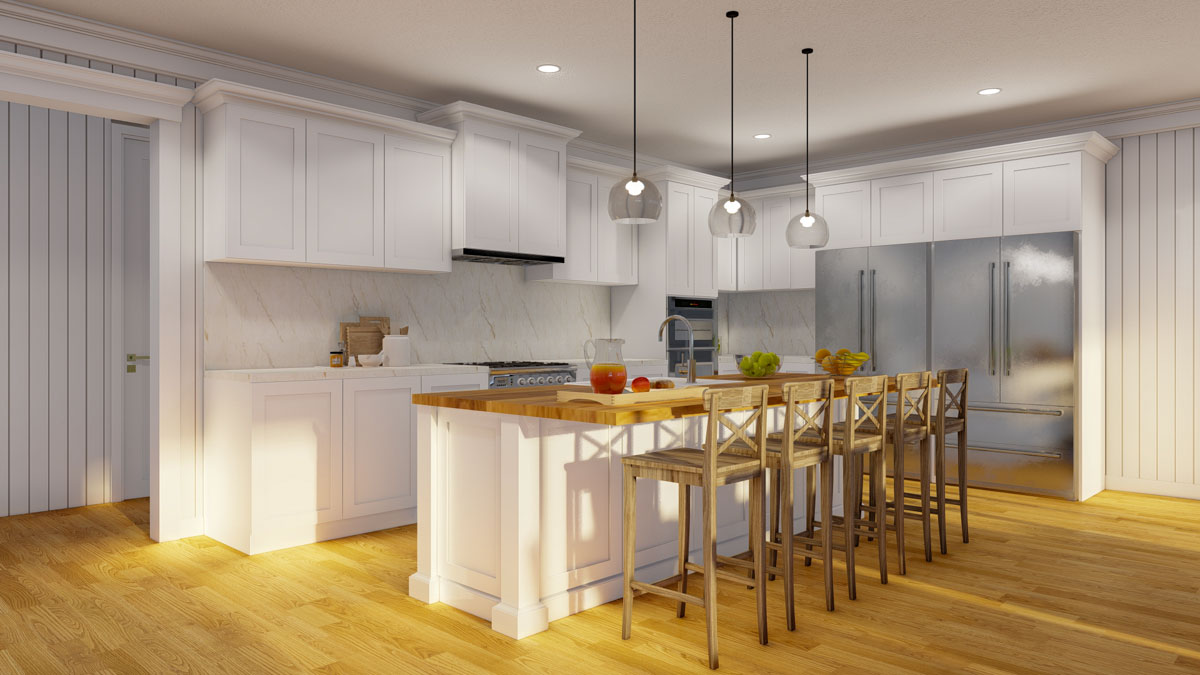
Crisp white cabinets, a butcher block island, and stainless appliances give the space a fresh, classic vibe.
There’s plenty of room for several people to prep dinner or bake cookies together. The kitchen is perfectly situated, connecting to both dining and living areas.
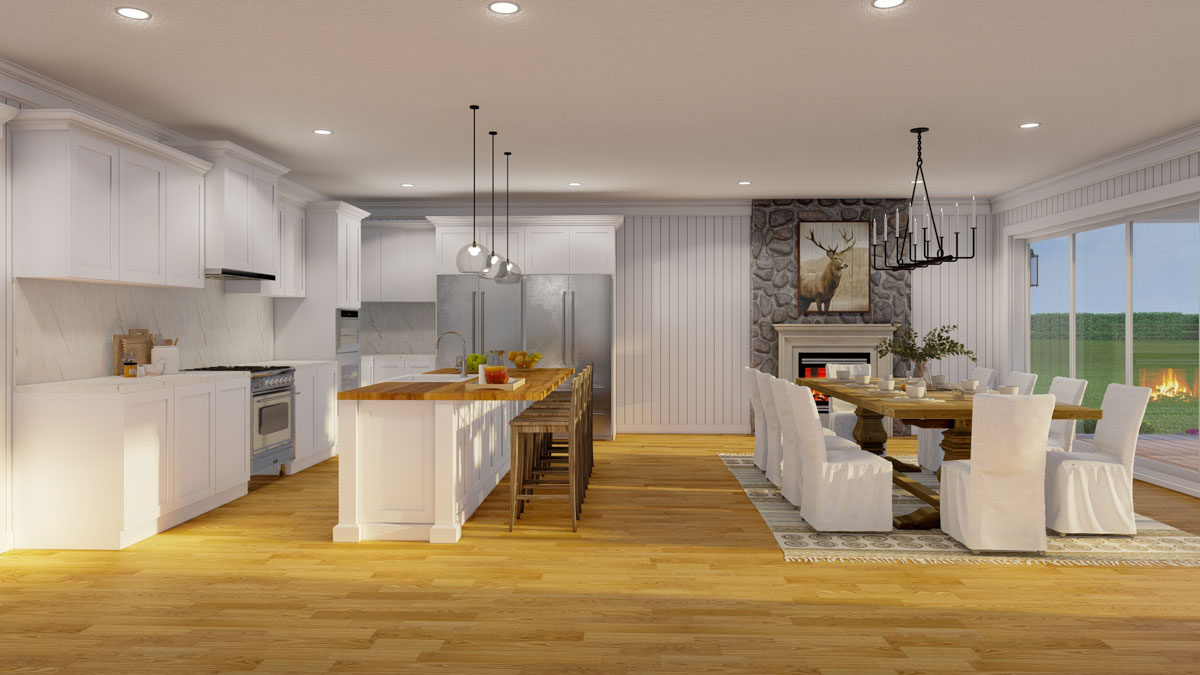
There’s plenty of room for several people to prep dinner or bake cookies together. The kitchen is perfectly situated, connecting to both dining and living areas.
Pantry
Next to the kitchen, a walk-in pantry gives you ample storage for everything from dry goods to small appliances.
It keeps grocery runs efficient and counters clear. I’ve found that once you have a real pantry, you never want to go back.

Butler’s Pantry
Just beside the main pantry, you’ll find a butler’s pantry. This is a great bonus for entertaining.
It offers extra countertop space for serving drinks, setting up a buffet, or keeping the kitchen uncluttered while you host.
It acts as a handy link between the kitchen and dining areas.

Covered Outdoor Living / 10’ Grilling Covered Porch
Step through the rear doors and you’re on the covered outdoor living space. The porch stretches wide, with a dedicated grilling area.
Whether you’re barbecuing or relaxing by the outdoor fireplace, this space lets you enjoy the outdoors in any weather.
The way the porches connect around the house means you can use different sections for dining, lounging, or even reading in a rocking chair.

Master Suite
Back inside and to the right of the great room, you’ll find the main-level master suite.
It’s set apart for privacy and has an impressive footprint.
Large windows bring in the morning light. There’s a spacious walk-in closet and a luxurious bath with a soaking tub, separate shower, and dual vanities.
I think this suite truly feels like a retreat but remains connected to the rest of the home.

Master Bath and Closet
The attached master bath is roomy enough to feel indulgent but is also practical. I like how the closet is directly accessible, making morning routines easier. Everything has its place, and nothing feels cramped.

3-Car Garage and Breezeway
Outside, a covered breezeway leads to the three-car garage. The garage itself is two stories tall, making it flexible enough for a workshop, gym, or hobby space.
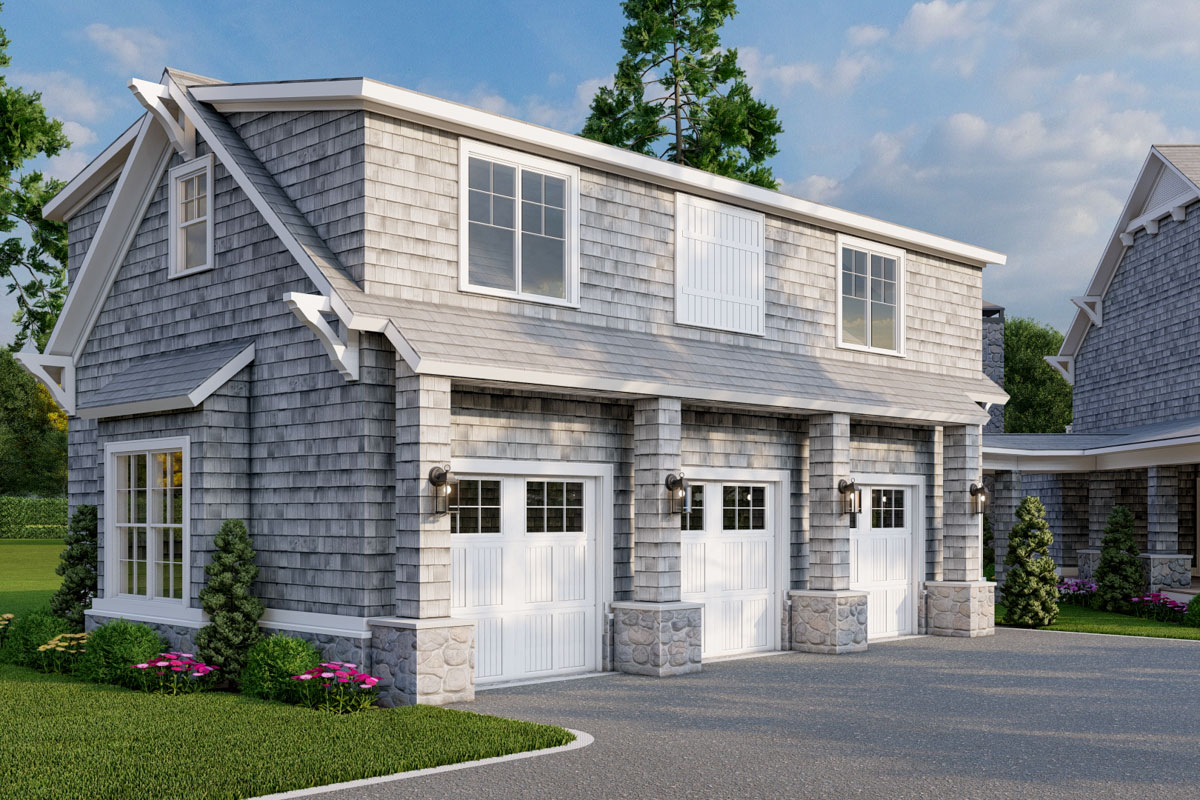
There’s room for cars, bikes, and all your outdoor gear. Upstairs, you’ll find even more to explore, but I’ll get to that in a bit.

Main Staircase
Head back to the foyer and take the stairs to the second floor. The open railings let you look down to the great room below, keeping upstairs connected to the main living areas.

Grand Balcony
At the top of the stairs, you arrive at a grand balcony overlooking the great room.
This hall connects the upstairs bedrooms and gives the whole upper floor an airy, open feeling.
I think this detail really makes the second story feel special, not closed off.

Master Suite 2
The upstairs master suite is almost as impressive as the one downstairs. It features a generous footprint, a walk-in closet, and a private bath. If you need multi-generational living or just want options, this second suite stands out.

Balcony
Just off the suite, a private balcony gives you a peaceful spot outside. There are two more upstairs balconies, each tucked behind their own bedroom. These little outdoor spaces give you fresh air without having to go downstairs.

Bedroom 3
Bedroom three sits off the grand balcony and has its own private bath and closet.
It’s comfortable and private, ideal for older kids or long-term guests. The layout gives everyone their own personal space, which I think is a big plus in a larger home.

Bedroom 4
Across the hall, bedroom four mirrors the setup of bedroom three: private bath, closet, and easy access to both the balcony and main hall.
If you have a bigger family, everyone gets their own zone and bathroom.

Bedroom 5
At the back corner, you’ll see bedroom five, again with its own closet and bath.
Having this symmetry really helps avoid squabbles over space. Each room is large enough for a full bedroom set and still has space for a desk or chair.

Bedroom 6
Bedroom six completes the upstairs lineup. With its private bath and closet, it’s just as comfortable as the others. I appreciate that none of the upstairs bedrooms feel like an afterthought—they’re all generously sized and well-appointed.

Upstairs Baths and Closets
Each upstairs bedroom features its own full bath and walk-in closet, making this floor especially functional for large families or frequent guests.
The separation between rooms helps with both noise and privacy.

Game Room (Above Garage)
Cross back over the breezeway and you reach a spacious game room above the garage.
This area is big enough for a pool table, ping pong, or even a huge sectional for movie nights.
With windows on all sides, the space feels bright and welcoming. If you have teens, this could become their hangout, or you could use it for big gatherings.

Theater Room
Down a short hallway, the theater room is a true highlight. There’s stadium-style seating, dimmable lights, and soundproofing, making this a real home theater.
You can close the door and enjoy a movie or the big game without disturbing anyone in the main house.
I love that the theater is set apart from the main living areas, so late-night movies don’t bother anyone.

Game Room/ Theater Bath
A dedicated bath serves both the game room and theater. This means no one needs to go back to the main house during a movie or a marathon game session.
That makes these bonus spaces even more convenient.

Storage/Mechanical
Finally, tucked along the garage and bonus room hallways, several storage and mechanical closets handle the practical side of homeownership.
There’s a place for everything, with clever built-ins and utility spaces to keep clutter under control.
Walking through this home, I get a real sense of balance: private nooks, open gathering areas, and plenty of flexible bonus spaces.
Whether you’re coming in from the porch, relaxing upstairs, or hosting a movie night in the theater, every corner feels well considered.
There’s a spot for every kind of day, and endless possibilities for how you’ll use each room.

Interested in a modified version of this plan? Click the link to below to get it from the architects and request modifications.
