Two-Story Transitional Farmhouse Plan with Main Level Master – 3571 Sq Ft (Floor Plan)
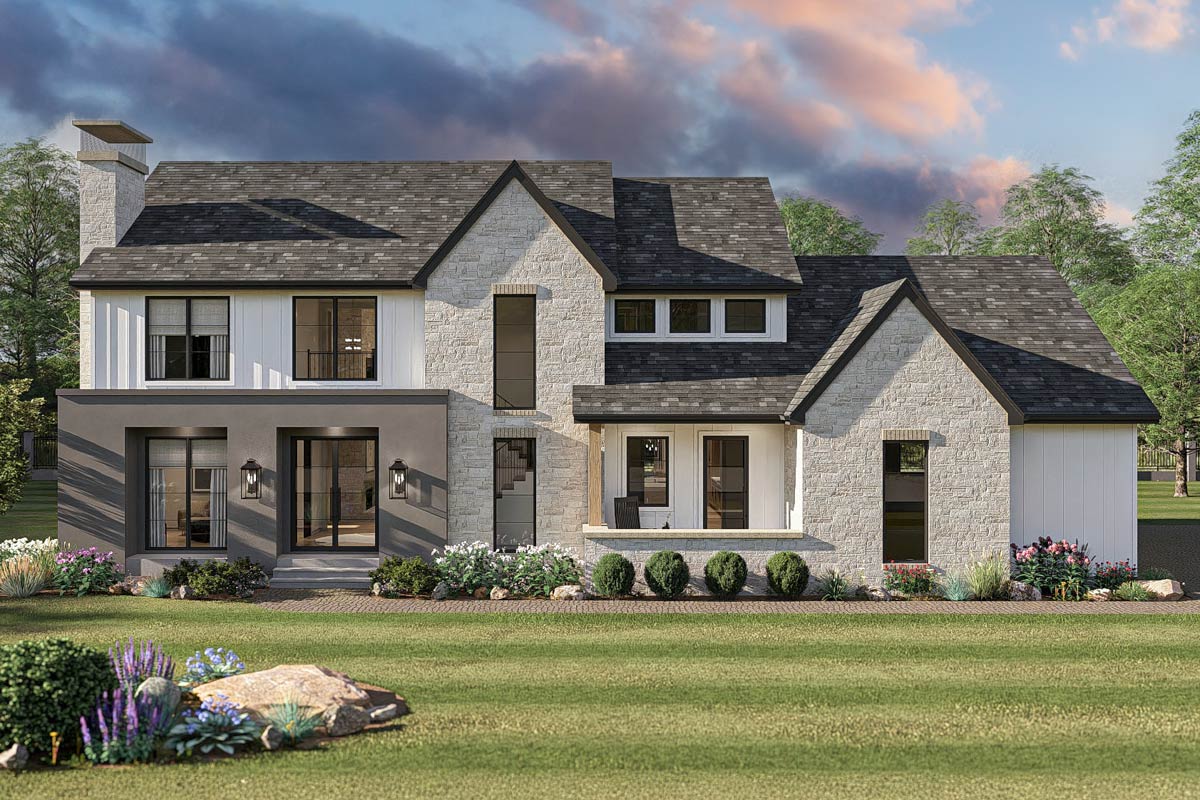
Imagine stepping into this stunning two-story transitional farmhouse. The blend of board-and-batten siding, stone, and stucco accents give it an attractive, welcoming feel.
One of the strong points that really resonate with me is the connectivity and openness in the layout.
It’s designed with modern living in mind, providing both private retreats and shared spaces for family gatherings.
Specifications:
- 3,571 Heated S.F.
- 4 Beds
- 3.5 Baths
- 2 Stories
- 3 Cars
Let’s take a closer look.
The Floor Plans:

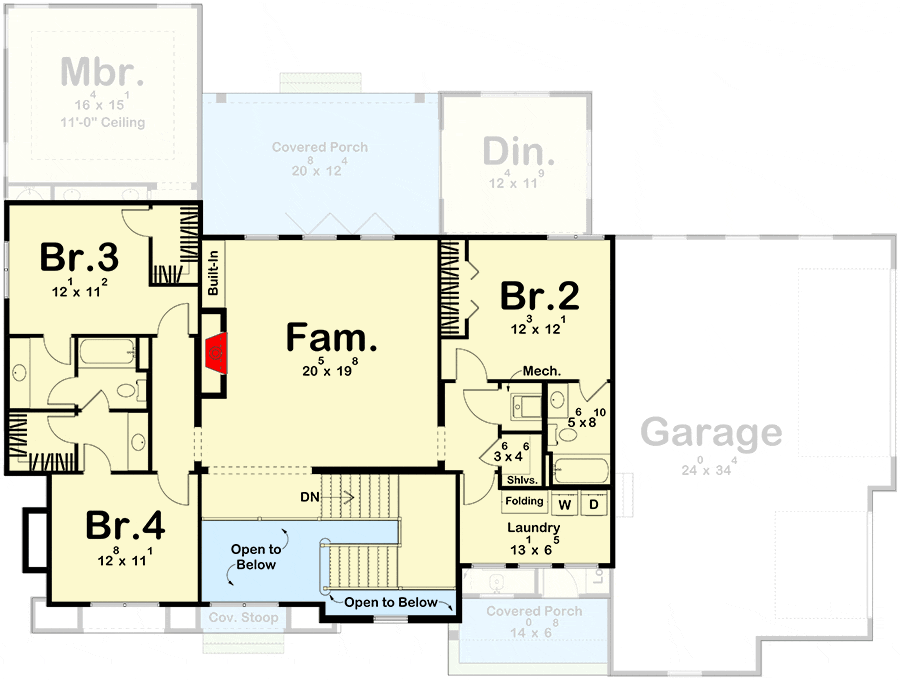
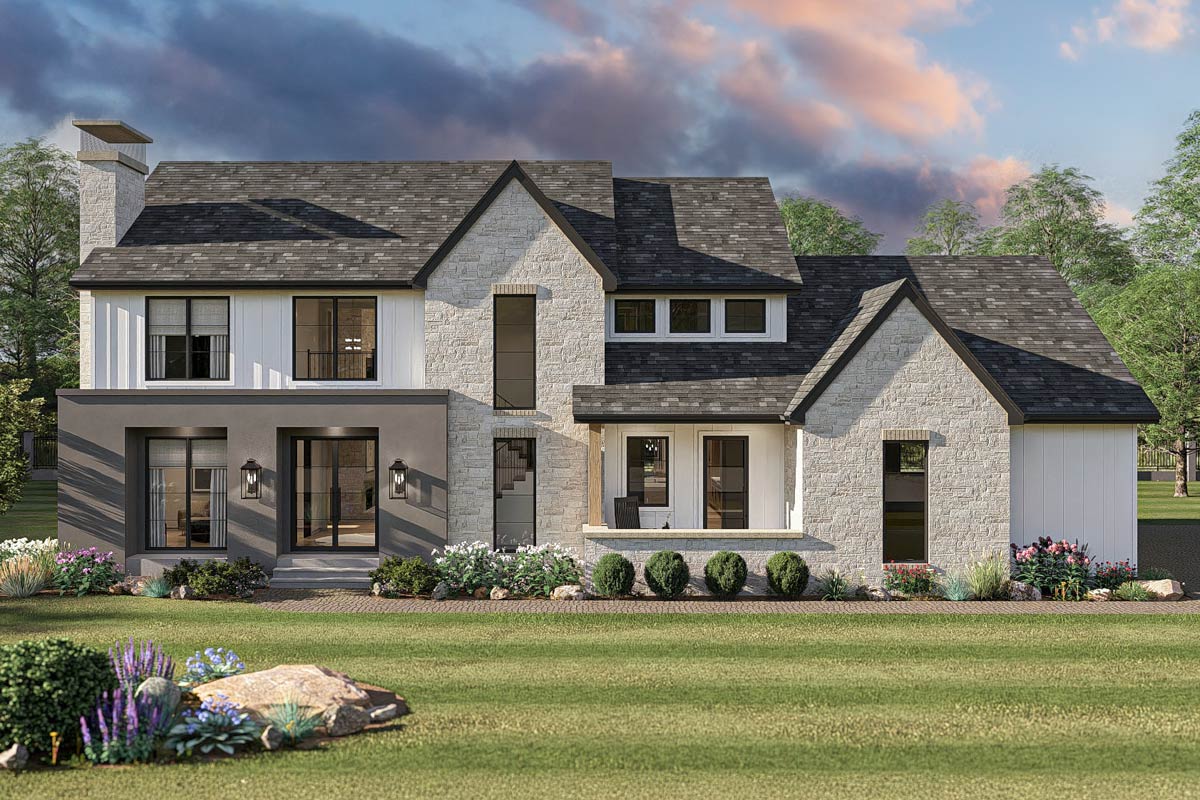
Entry
As you enter through the Covered Stoop, you’re greeted by a two-story foyer that immediately sets a grand, inviting tone.
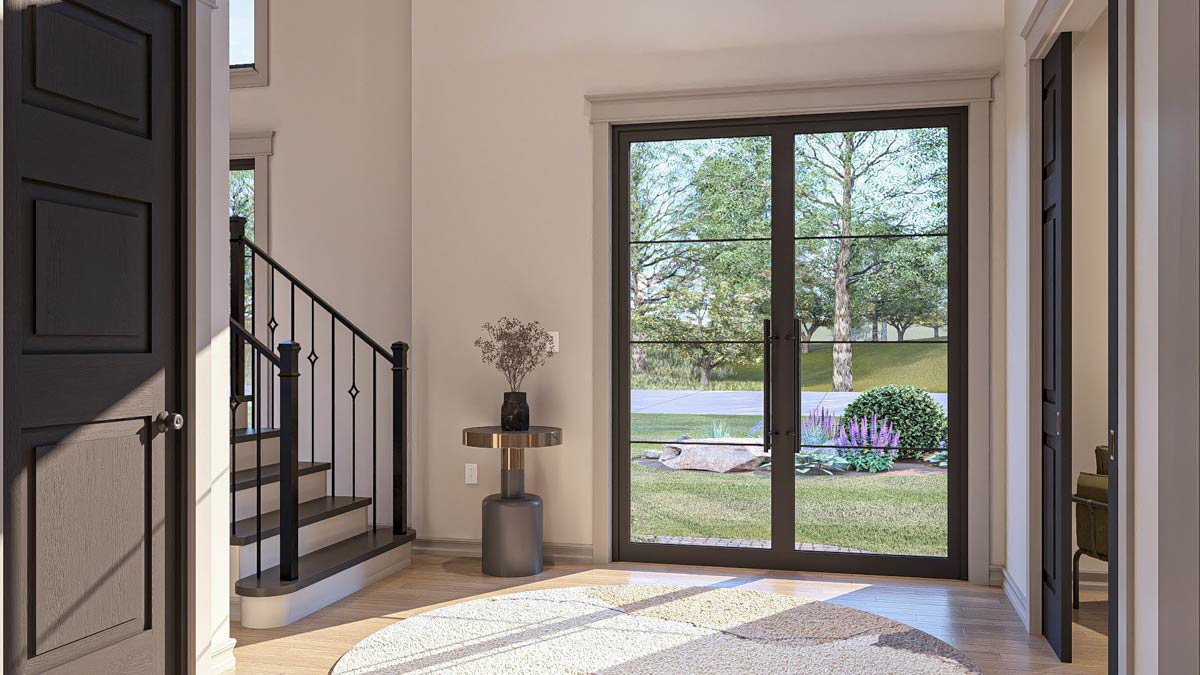
The openness here is captivating and gives you a sense of the expansive view to come.
From the get-go, you feel the house encouraging an exploration deeper into its layout.
Living Room
To your left, the Living Room offers a cozy yet sophisticated space that can easily accommodate multiple uses.
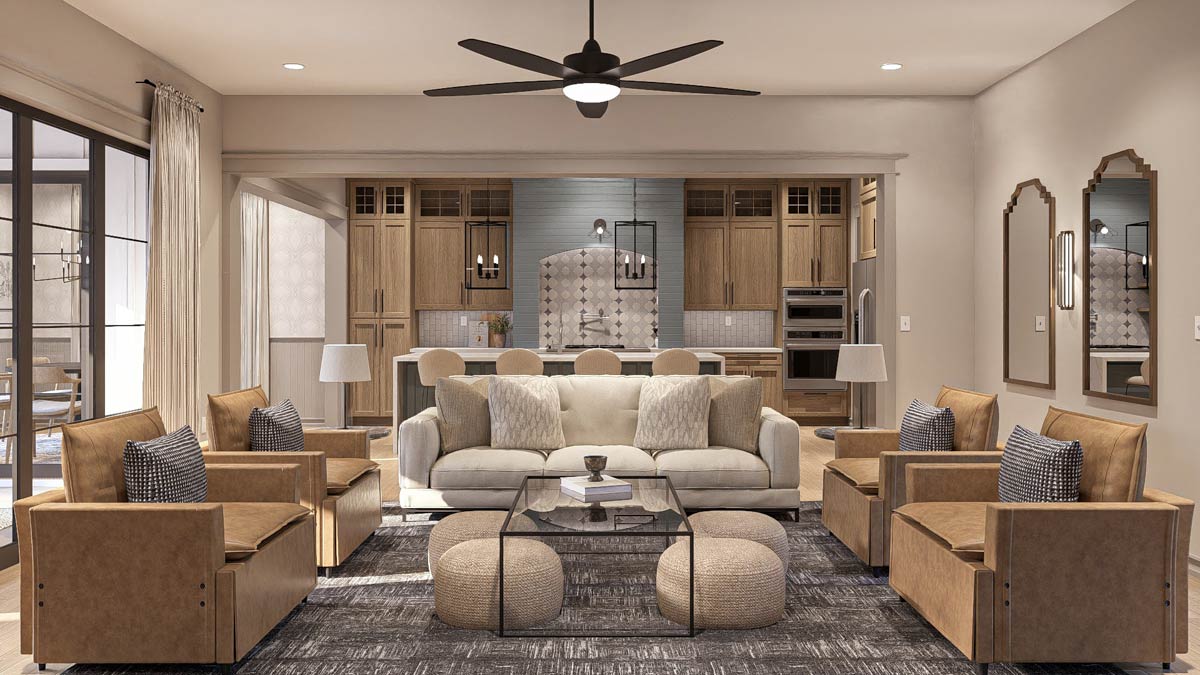
At 12 x 11 feet, it’s versatile enough to serve as a quiet reading nook, a small home office, or a formal sitting area where you can entertain guests.

This space has potential for adaptability depending on your needs or interests. Maybe you add a stylish bookcase here or perhaps a piano.

Great Room
Moving past the living area, you arrive at the heart of the home—the Great Room. This is where families gather, and at 20 x 19 feet, it provides a generous, welcoming space for social activities.
Imagine a large sectional or a cozy cluster of sofas centered around a fireplace, perfect for family movie nights or spirited games.
The open concept design, leading seamlessly into the kitchen, supports a sense of togetherness, whether you’re cooking, dining, or lounging.
Kitchen
And speaking of the kitchen—at 14 x 19 feet, it’s not just a cooking area, but a central hub. It features a large island, ideal for meal prep and casual dining.

There’s something delightful about being in the kitchen and still being part of the conversation happening in the Great Room.
This design beautifully supports that interaction. I love the presence of a large walk-in pantry, which provides ample storage and ensures the kitchen remains uncluttered and efficient.
Dining Area
Adjacent to the kitchen, the 12 x 11 feet dining area is perfectly positioned for formal dinners and casual family meals.
The proximity to the kitchen is a real plus; it makes serving meals hassle-free while ensuring this space remains integral to the flow of the home.
Could you see yourself hosting intimate dinner parties here?
Master Bedroom (Mbr)
On the main floor, tucked away for privacy, is the Master Bedroom.
At 16 x 15 feet with an 11-foot ceiling, it feels like a luxurious retreat. With a private bathroom and a walk-in closet, plus the convenience of a stackable washer/dryer, it’s designed for comfort and ease. The en suite setup makes for a personal haven, a place to escape and unwind from the day’s hustle.

Mud Room & Garage
Near the kitchen and back porch is the practical Mud Room and access to the expansive 3-car Garage. This setup is perfect for managing the day-to-day comings and goings.
The built-in lockers offer organized storage for outdoor gear, shoes, and backpacks, making it all accessible yet concealed, maintaining the aesthetic harmony of the home.
Have you thought about how this feature might streamline your daily routines?
Upper Floor
Now, let’s head upstairs where you find versatility that can accommodate growing families or guests.
Family Room
The central Family Room at 20 x 19 feet mirrors the Great Room’s generous size. It offers another zone for relaxation or play.
With a fireplace here, it can be a cherished spot, maybe filled with kids’ laughter or quiet evening chats.
This floor design ensures that life revolves around these warm, engaging spaces.
Bedrooms 2, 3, and 4
The upper floor houses Bedrooms 2, 3, and 4. All are comfortably spaced and well-sized, offering personal retreats for family members or guests.
Bedroom 2, at 12 x 12, connects to its own full bathroom—ideal for guests or as a teenager’s haven. Bedrooms 3 and 4, both at 12 x 11, share a bathroom, promoting ease and practicality.
Laundry and Mechanical Room
The convenience continues with an upstairs Laundry Room, making laundry days less of a chore. With shelves and folding areas, it’s meticulously designed to make functionality meet style.
The Mechanical Room nearby keeps the operational hub of the house discreet yet accessible.
Covered Porch
Finally, the Covered Porch presents a perfect spot for morning coffees or evening wind-downs.
Connecting indoor and outdoor living spaces is such a thoughtful way to extend the entertainment area or just to savor a personal moment outdoors.
Interest in a modified version of this plan? Click the link to below to get it on Architectural Designs and request modifications.
