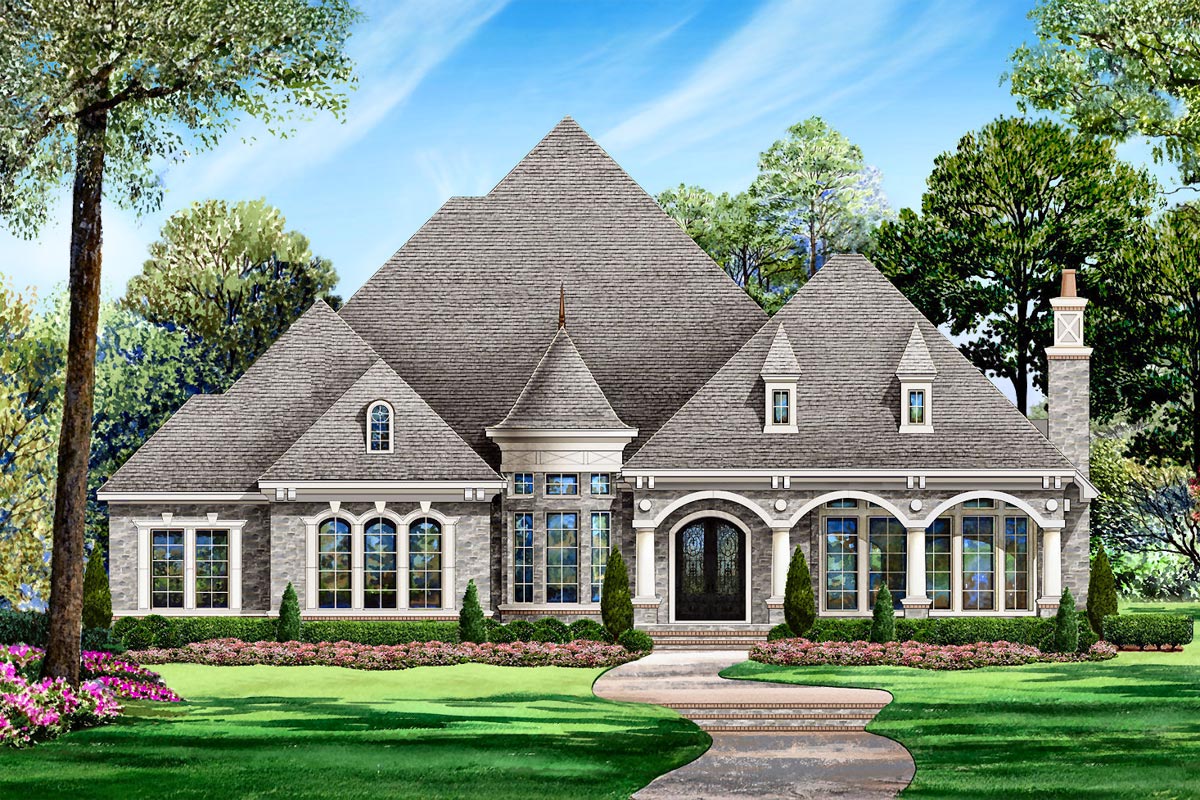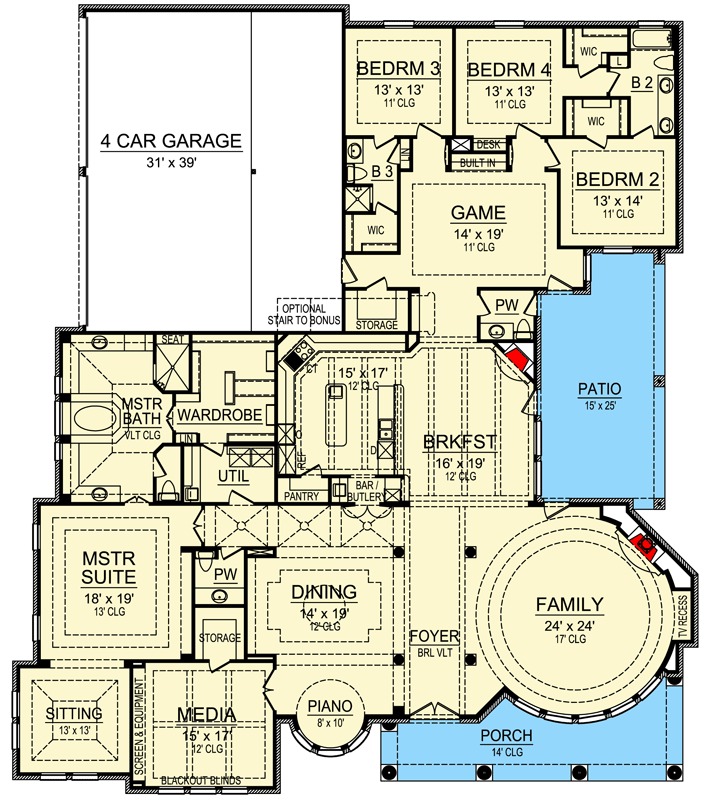Ultra-Luxurious European Home (Floor Plan)

It’s rare to find a home that feels like it belongs in a European storybook.
This French Country gem manages that, from its turreted entry and classic stonework to arched windows and balanced design.
The exterior hints at what’s inside—nearly 5,000 square feet of refined yet comfortable living. Once inside, you’ll notice five different floor plans that flow across multiple levels, each mixing private retreats, inviting gathering spaces, and a few surprises around the corners.
I’d love to show you how each room and level work together to create a home with timeless charm and modern function.
Specifications:
- 4,977 Heated S.F.
- 4 Beds
- 3.5+ Baths
- 1 Stories
- 4 Cars
The Floor Plans:

Porch
Your first impression comes from a wide, arched porch framed by stately columns. It’s easy to imagine sitting here with a morning coffee, watching the neighborhood come to life.
The covered entry looks grand and keeps guests dry in bad weather. That circular turret detail brings real drama to the porch—something you don’t see in most homes.

Foyer
When you walk through the front door, you enter a spacious foyer highlighted by a barrel-vaulted ceiling.
There’s an immediate sense of openness, with sightlines that draw you toward the main living spaces.
This entry doesn’t just connect rooms—it sets an elegant tone for the whole house. Sunlight streams in through the arched windows, brightening up the stone and trim.

Piano Room
Just off the foyer, there’s a dedicated piano alcove with a cozy 8×10 footprint. This spot feels private yet connected.
Even if you’re not a musician, it could work well as a reading nook or a small art gallery.
I love how the designer created a purposeful space here while still keeping everything within view of the main areas.

Dining Room
Moving further in, you’ll find the dining room, defined by a 12-foot ceiling and generous proportions.
It’s positioned to catch light from both the foyer and nearby kitchen. If you like hosting dinner parties, there’s plenty of room for a long table.
Nearby storage lets you keep serving pieces and linens close at hand, so the space always looks tidy.

Family Room
The main living area opens up in a dramatic, circular layout, anchored by a 17-foot ceiling.
The turret’s curve makes this room stand out from the typical great room. Expansive arched windows along the front and side fill the space with natural light.
A large fireplace sits at the center, making this a cozy gathering spot when it’s cold outside.
This is where you’ll want to host movie nights or family holidays, with plenty of room for everyone.

Media Room
Located just off the main hallway, the media room features blackout blinds and dedicated space for screen equipment.
I appreciate how this room feels connected to the house, yet offers privacy for watching movies.
Next door, the adjacent sitting area adds even more space for extra seating or a quiet homework spot.

Sitting Room
Directly connected to both the master suite and media room, the sitting room provides a level of privacy that’s hard to find.
If you work from home or crave a morning retreat, its separation from the main flow means fewer interruptions.
Having a private corner for relaxation right inside your suite is a real luxury.

Master Suite
The master bedroom measures a generous 18×19 feet, with a tall ceiling that adds to the feeling of spaciousness.
Large windows welcome the morning light. It’s located at the back of the home, away from the busiest areas, so it really feels like a retreat.
You also have direct access to the master bath and wardrobe, making busy mornings much easier.

Master Bath
In the master bath, a vaulted ceiling, generous soaking tub, and walk-in shower set a spa-like mood.
Double vanities and a private toilet area mean both of you can get ready at the same time without bumping elbows.
The privacy and storage here make the space feel extra comfortable.

Wardrobe
One of my favorite features is the oversized walk-in wardrobe connected to both the master bath and the utility area.
There’s plenty of shelving, hanging space, and room for shoes or accessories. I think this layout is especially helpful for busy mornings, since you can move from shower to wardrobe to laundry without crossing through any main hallways.

Utility Room
The utility room, right off the wardrobe, keeps laundry close to the master suite while staying out of sight.
There’s space for a washer, dryer, utility sink, and extra storage. This setup makes daily routines a little easier.

Pantry
The pantry, located near both the utility area and kitchen, offers deep shelving for bulk groceries, small appliances, or extra dishware. It’s close enough for convenience, but set apart so clutter doesn’t spill into the main kitchen.

Kitchen
The kitchen stands out as a showpiece, with a massive island at the center. There’s seating for quick breakfasts or casual conversations, and the ample counter space makes meal prep a breeze.
If you love to cook, you’ll appreciate how everyone can help out without getting in each other’s way.
Both upper and lower cabinets handle storage, plus the pantry is just steps away.

Bar/Butler’s Pantry
A small bar and butler’s pantry connect the kitchen and dining room. This is the perfect spot to set out meals or mix drinks for guests.
I like how it helps keep traffic down in the kitchen during busy gatherings by letting you prep behind the scenes.

Breakfast Area
The breakfast area opens to the kitchen, with enough space for a table that seats six or more.
Set in a glassy alcove, you get great views of the patio. Daily meals will probably happen here, and with its close location to both the kitchen and outdoor space, you’re always near the action.

Powder Room (Near Kitchen)
Located between the kitchen and patio, this powder room is ideal for guests. Visitors won’t need to walk through private bedrooms to freshen up, which keeps main living areas tidy and traffic moving.

Patio
From the breakfast area, you can head straight onto a 15×25-foot patio. This outdoor space is ready for grilling, dining, or simply lounging in the sun.
Since it’s connected to both the kitchen and breakfast area, it’s easy to bring snacks or drinks outside.
The covered section lets you use the patio in all seasons.

Game Room
If you walk down the main hallway toward the bedroom wing, you’ll find a spacious game room.
There’s room for everything from foosball tables to a large sectional for gaming or TV.
It acts as a buffer between the bedrooms and the rest of the house, giving kids or guests their own spot to relax.

Bedroom 2
Bedroom 2 sits just off the game room and comes with a walk-in closet and en suite bath. This space works well for a teen, guest, or even a home office, and its location at the back corner keeps things quiet and private.

Bedroom 3
Bedroom 3 is located across from the game room and also includes a walk-in closet.
It has convenient access to another full bath and features a built-in desk area—perfect for homework or working from home.
I noticed the designer wanted this room to be flexible for all sorts of needs.

Bedroom 4
Next to Bedroom 3, Bedroom 4 shares similar dimensions, a walk-in closet, and access to a Jack-and-Jill bath.
This setup is great for siblings or guests, giving everyone privacy while still sharing some space.
Another built-in desk makes it easy for studying or creative projects.

Bath 2 and Bath 3
Bath 2 sits between Bedrooms 2 and 4, while Bath 3 is located beside Bedroom 3.
Each one features its own tub, shower, and vanity. The Jack-and-Jill design helps prevent morning traffic jams, even if you have a full house.
I really think this efficient use of space makes mornings less hectic.

Storage
Throughout the main hallways, you’ll spot several storage areas tucked behind doors. These closets are perfect for coats, cleaning supplies, or seasonal decor, and they’re placed exactly where you’d expect them.
Storage here isn’t just an afterthought—it’s built into the daily flow of the home.

Powder Room (Near Game Room)
A second powder room is located near the game room, easily reachable from the patio and secondary bedrooms. It’s handy for guests or quick trips inside from outdoors, adding convenience for everyone.

Four-Car Garage
The garage measures a huge 31 by 39 feet and easily fits four cars with extra space for bikes, tools, or a workbench.
Direct access to the house means you can bring in groceries without worrying about the weather.
I like that the garage includes optional stairs to an upper bonus area, making clever use of vertical space.

Optional Stair to Bonus Area
Just inside the garage, you’ll find an optional stairwell that leads up. This feature lets you expand later—maybe adding a studio, gym, or playroom whenever you want.
It’s a flexible option that adds real value.

Exterior Details
Every angle of the exterior shows off its French Country style. The back of the house is simple and sturdy, while the right and left sides display more arched windows and interesting rooflines.
The four-car garage fits right into the design, never overshadowing the home’s overall symmetry.
The layout of this home brings together every level and room to create a space that feels both grand and welcoming.
By mixing formal areas with flexible zones for work and play, I think it’s ready for whatever lifestyle you have in mind.
Each day, you’ll find new ways to enjoy and make this home your own.

Interested in a modified version of this plan? Click the link to below to get it from the architects and request modifications.
