Gorgeous 3-Bed French Country House Plan with Bonus Room and Screen Porch – 2806 Sq Ft (Floor Plan)
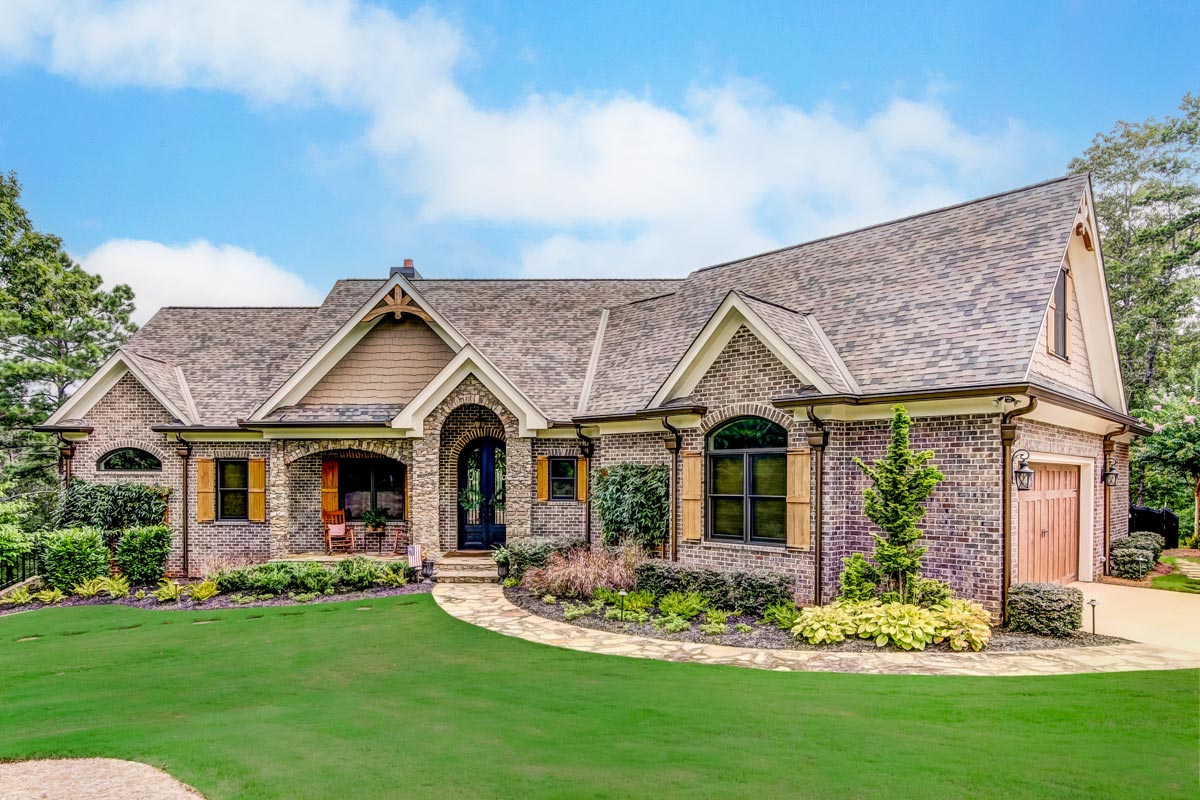
Specifications:
- 2,806 Heated S.F.
- 3 – 6 Beds
- 2.5 – 5.5 Baths
- 1 Stories
- 2 Cars
The Floor Plans:
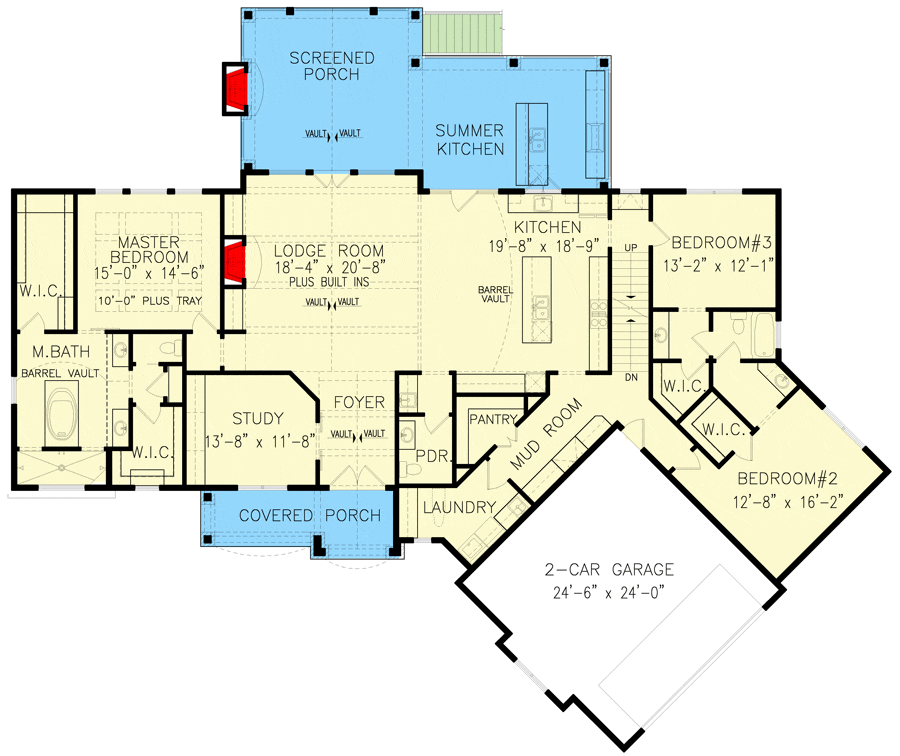
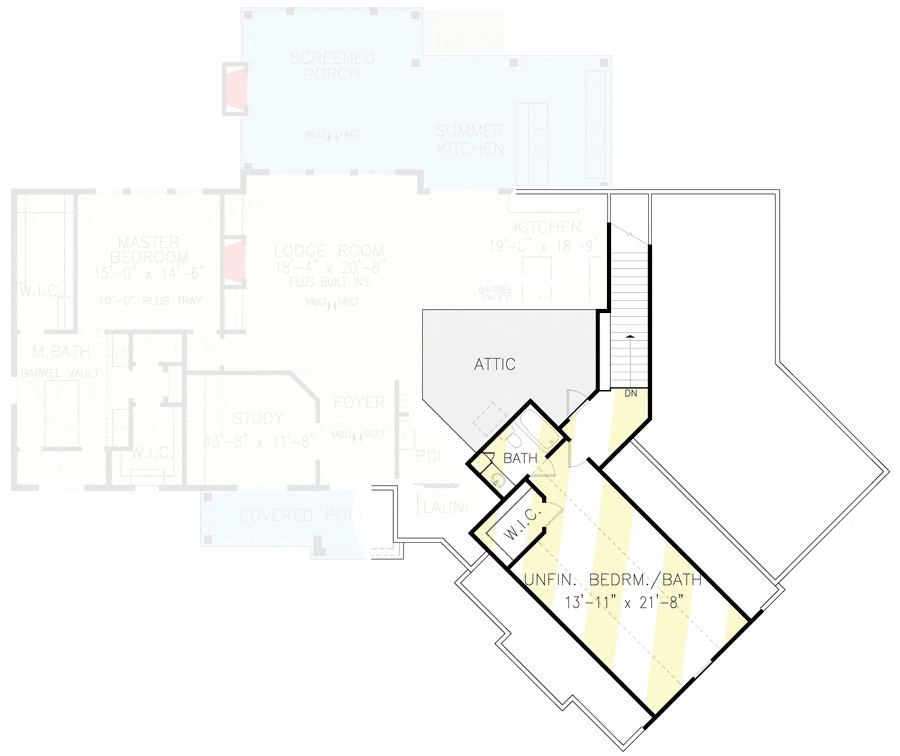
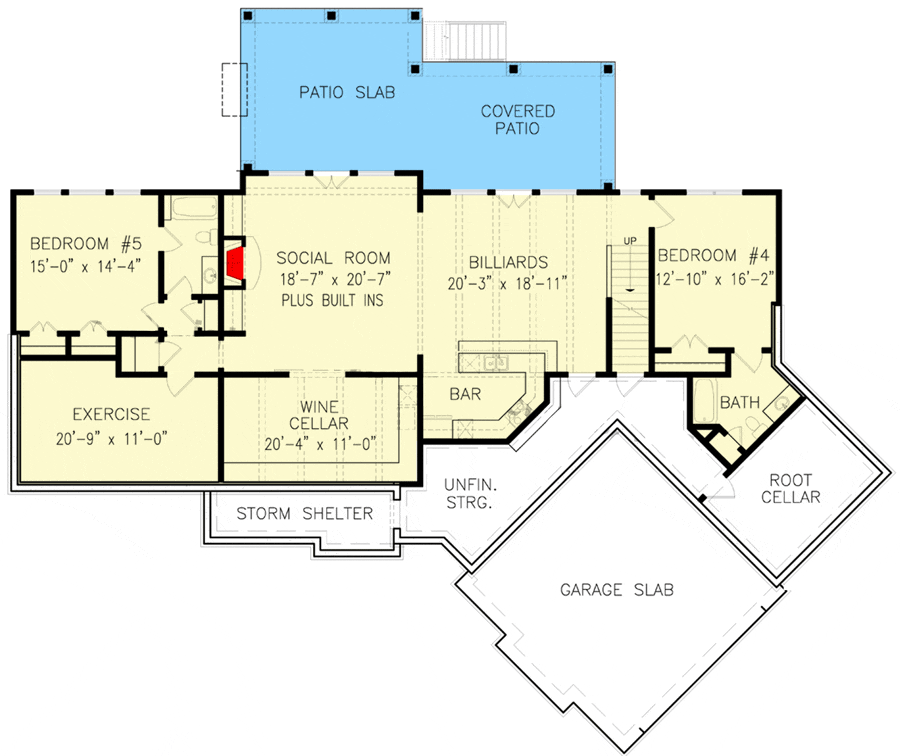

Foyer
Walking through the front door, you step into a welcoming foyer with a vaulted ceiling.

This space feels like the perfect introduction to the home’s character.
It’s inviting yet functional, offering a separation from the main living areas. Consider placing a console table here with a lamp or some artwork to set the tone as guests enter your home.
Study
Adjacent to the foyer is a cozy study. This is an ideal space for remote work or reading, offering a bit of peace away from the hustle and bustle of the main living areas.
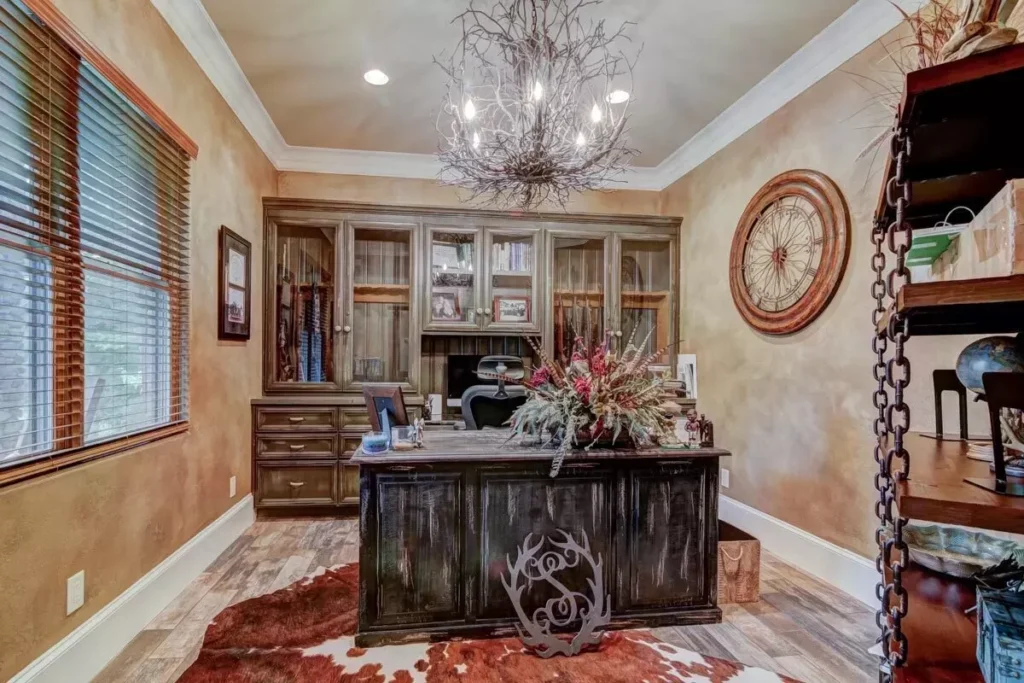
Imagine having a warm cup of tea here, surrounded by books. Its location allows you to focus, while still being close enough to the core of the home.
Lodge Room
As you move into the Lodge Room, you’ll be drawn in by a fireplace that commands attention at the heart of the home.
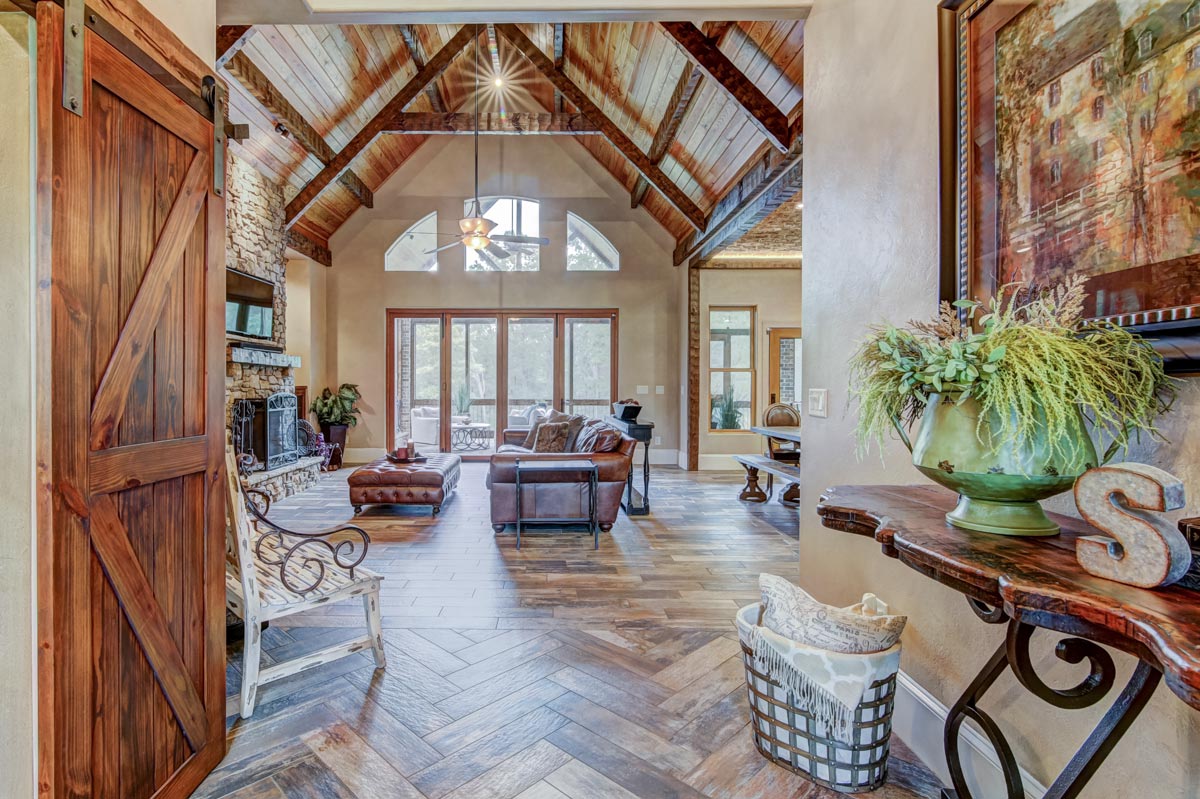
Surrounded by built-ins, it offers a delightful coziness and a practical spot to store or display treasured items.

This room flows seamlessly into the kitchen, providing a wonderful open space for relaxation or gatherings with family and friends under a beautifully vaulted ceiling.
Kitchen

The kitchen is undoubtedly a star feature. With an oversized island, it provides an impressive amount of workspace, ideal for meal prep or casual dining.
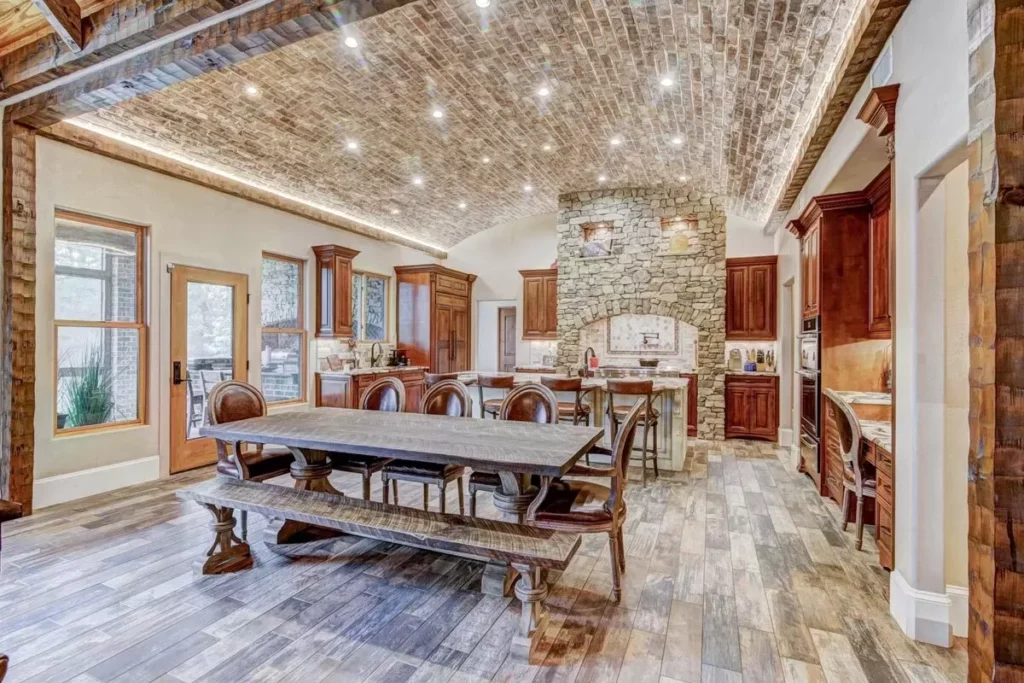
The island could be an engaging hotspot during gatherings, allowing interaction with family and guests.
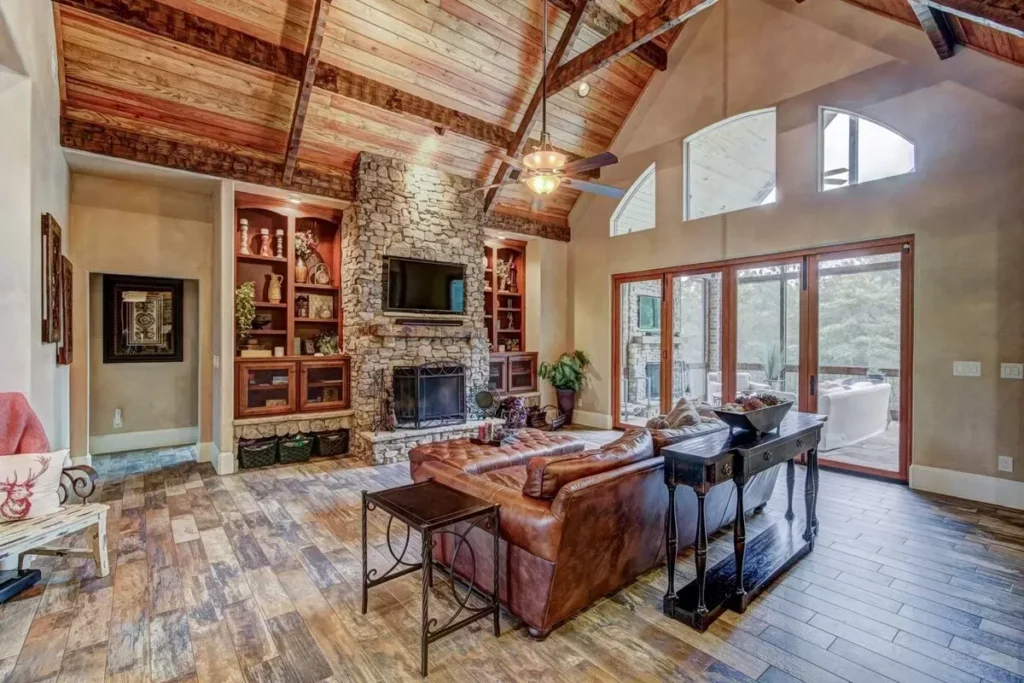
Its openness to the great room encourages inclusivity, making sure no one misses out on the conversation.
Screened Porch and Summer Kitchen
Beyond the kitchen, you’ll find a screened porch extending the living space outdoors.
It features an additional fireplace and a summer kitchen. Picture warm summer evenings here, prepping dinner outside, with the soothing crackle of the fire in the background.
It’s perfect for those who love seamless indoor-outdoor living.
Master Bedroom
Now, the master bedroom is truly a retreat.
Situated on one side of the home for privacy, it’s generously sized and features a tray ceiling that adds a touch of elegance.
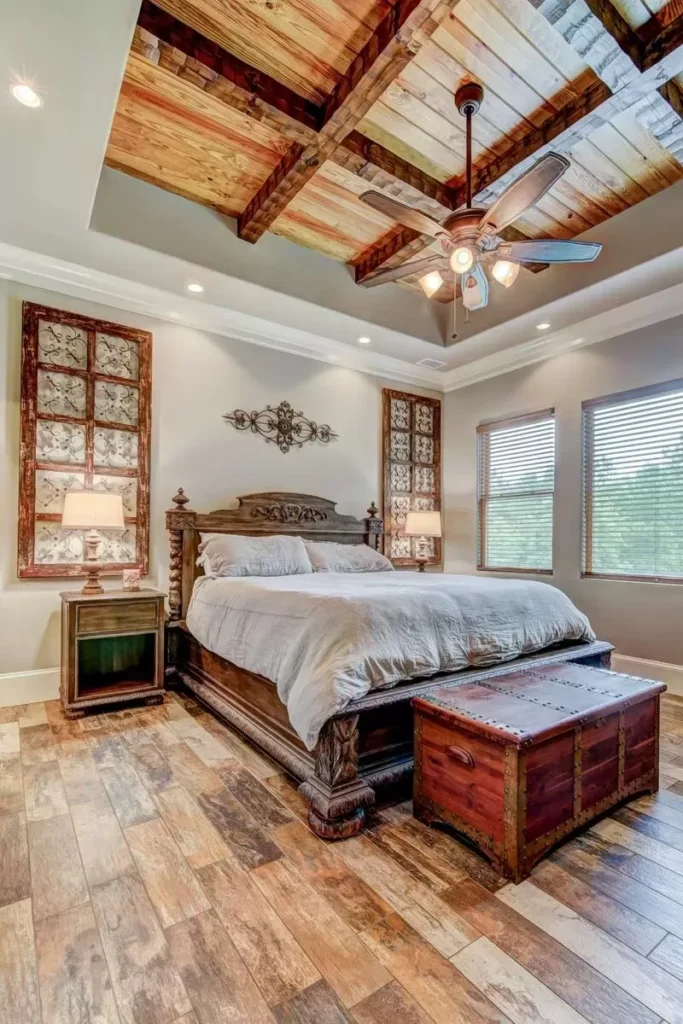
What I love here is how it connects to a luxurious ensuite bathroom with a barrel-vaulted ceiling, oversized shower, and dual walk-in closets.
This space caters to your need for tranquility and personal space, creating a sanctuary to unwind at day’s end.
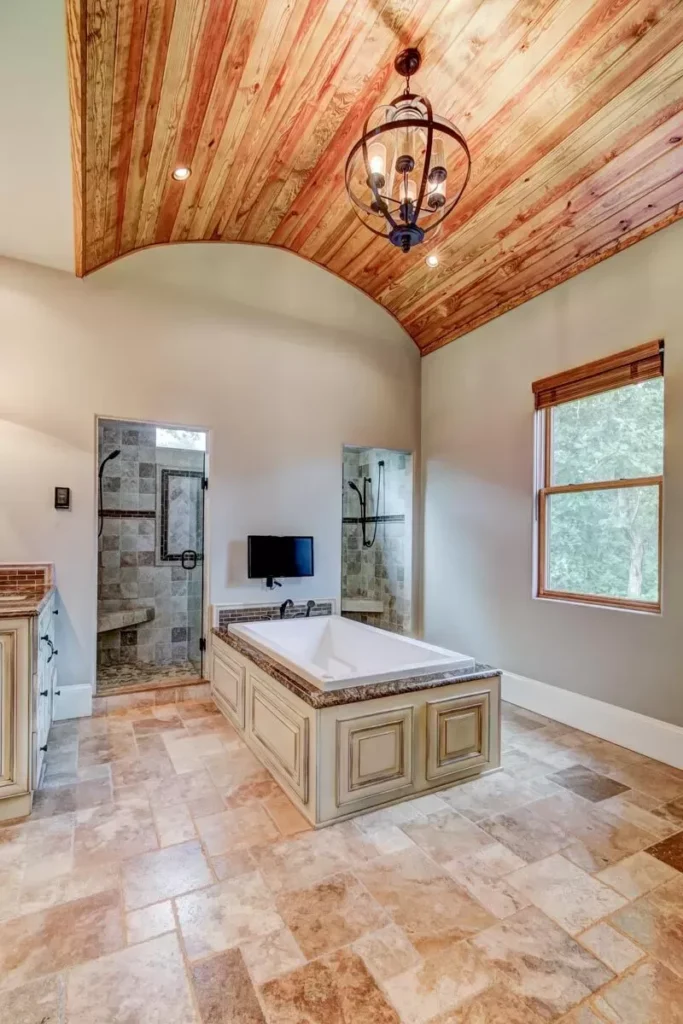
Jack-and-Jill Bedrooms
On the opposite side, you’ll find two additional bedrooms with a Jack-and-Jill bathroom.
This setup is fantastic for children or guests, offering convenience and accessibility. Each room has its own walk-in closet, which is fantastic for storage and organization.
Mudroom, Pantry, and Laundry
By the entrance to the two-car garage, practical spaces such as a mudroom, a walk-in pantry, and a laundry room are conveniently placed.
This area is designed to manage the transition between the outdoors and the coziness of the home.
It’s an efficient space that I find very family-friendly, keeping daily clutter organized and out of sight.
Optional Bonus Room/Fourth Bedroom
Above the garage sits an optional bonus room or fourth bedroom with a full bath and walk-in closet. This adaptability is key, offering the flexibility to cater to your needs, whether it becomes a guest suite, a playroom, or a private office space.
Second Floor
Moving up the stairs, the second floor presents an unfinished bedroom/bath suite and a spacious attic.
This level opens the door to future expansions or repurposing—perhaps an in-law suite could be on the horizon?
Lower Level
The lower level is all about leisure. Here, a social room with built-ins and a billiards area with a bar create the perfect entertainment hub.
What stands out to me is the exercise room and wine cellar—a delightful mix of indulgence and wellness.
Additional Bedrooms
Bedrooms four and five add even more sleeping accommodations, catering well to a large family or visiting friends. Their closeness to the social room reaffirms this floor’s focus on relaxation and enjoyment.
Outdoor Spaces

Finally, the covered patio and patio slab provide a vast outdoor living area that can host everything from quiet coffee mornings to lively barbecues.
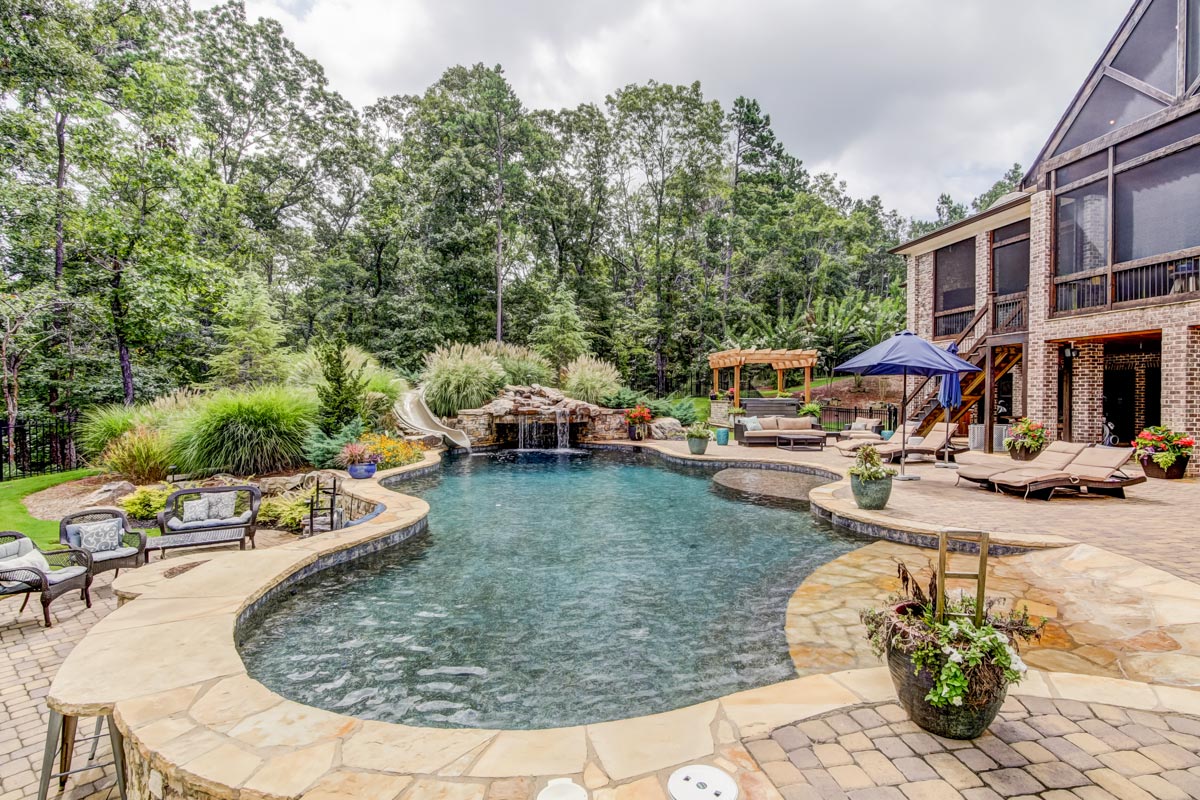
It’s a lovely way to extend the home’s living space even further.


Interest in a modified version of this plan? Click the link to below to get it and request modifications.
