Villa Grandeur (Floor Plan)
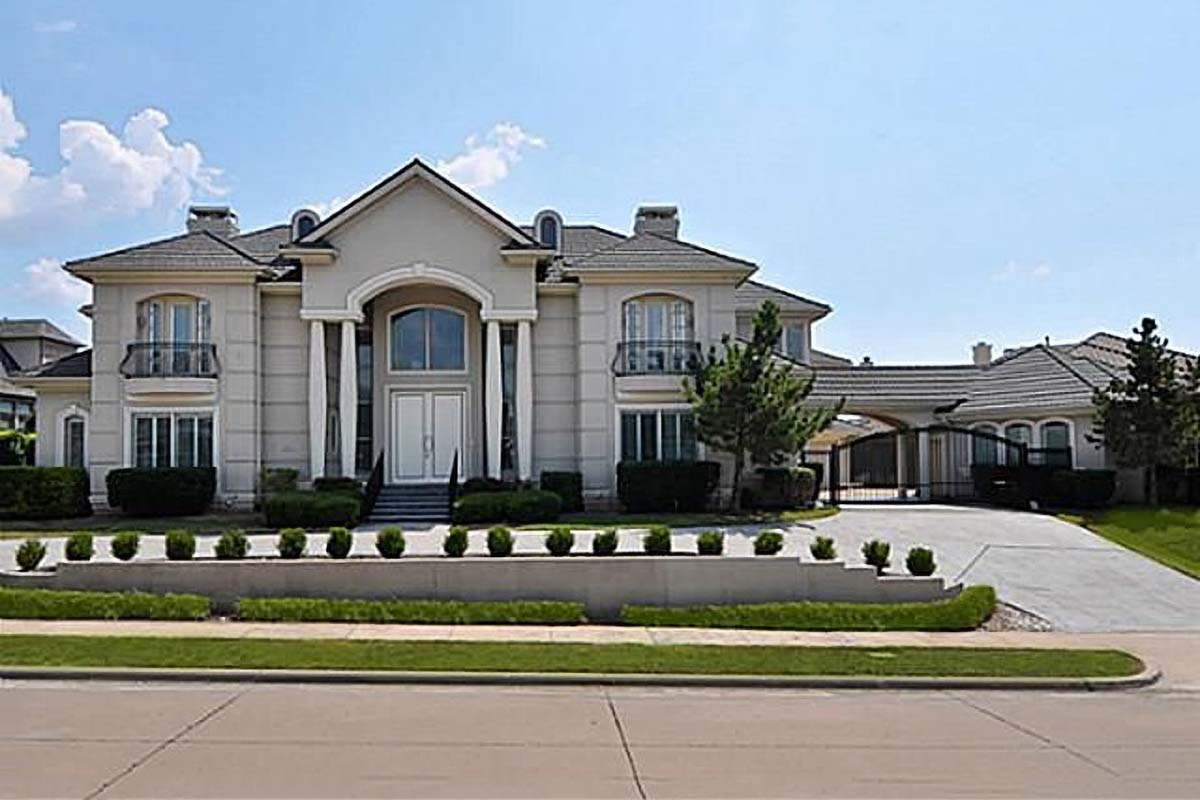
Specifications:
- 9,832 Heated S.F.
- 5 Beds
- 5.5+ Baths
- 2 Stories
- 4 Cars
The Floor Plans:
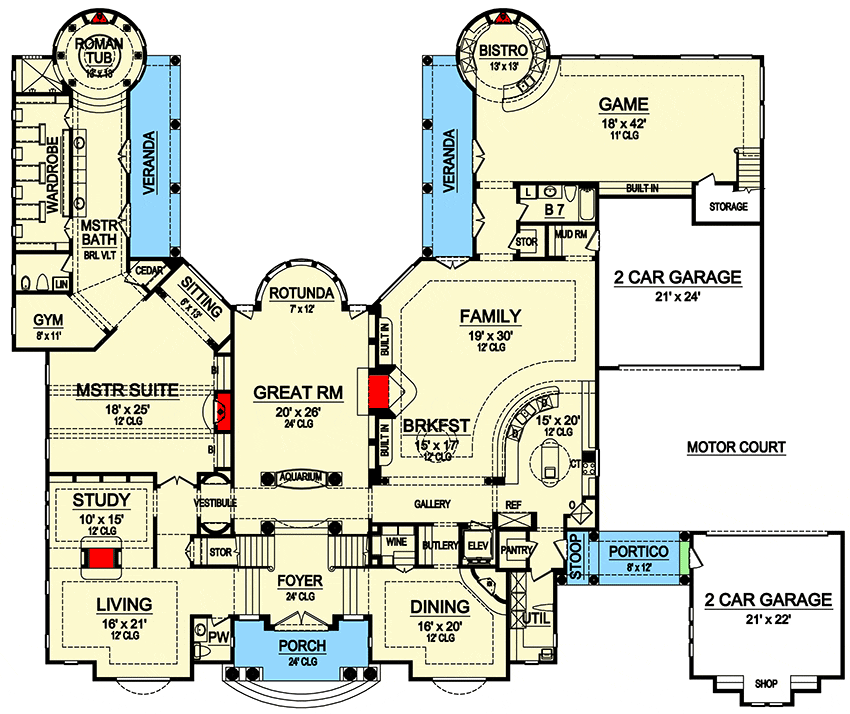
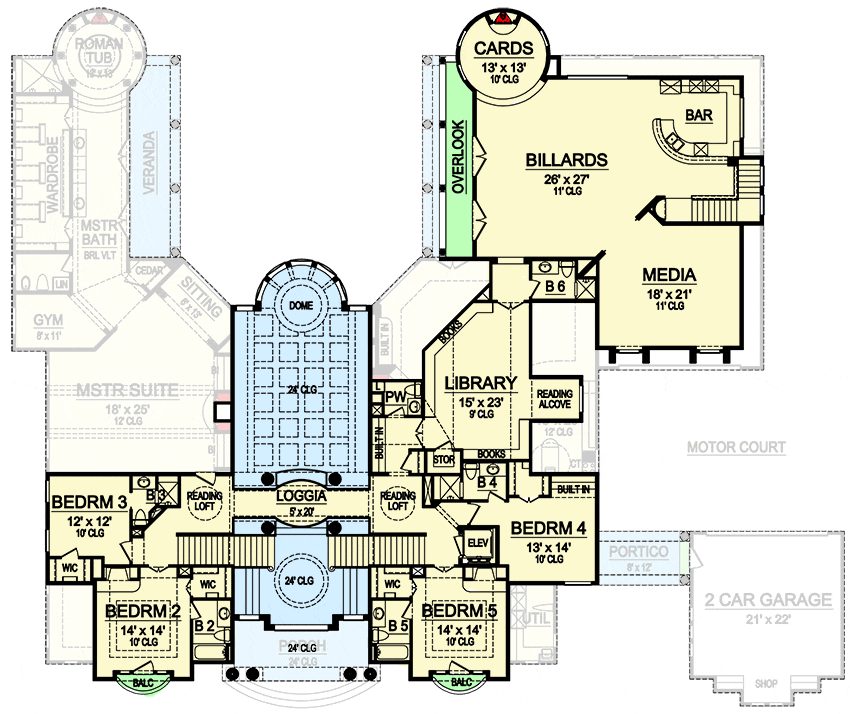

Foyer
As you walk through the entrance, the raised two-story Foyer greets you with class, flanked by twin staircases that give it a stately, grand appearance.

You’ll immediately notice the sense of space and luxury as your eyes meet the expansive Great Room beyond.
This foyer is a true statement piece that sets the tone for the rest of the house.
Great Room
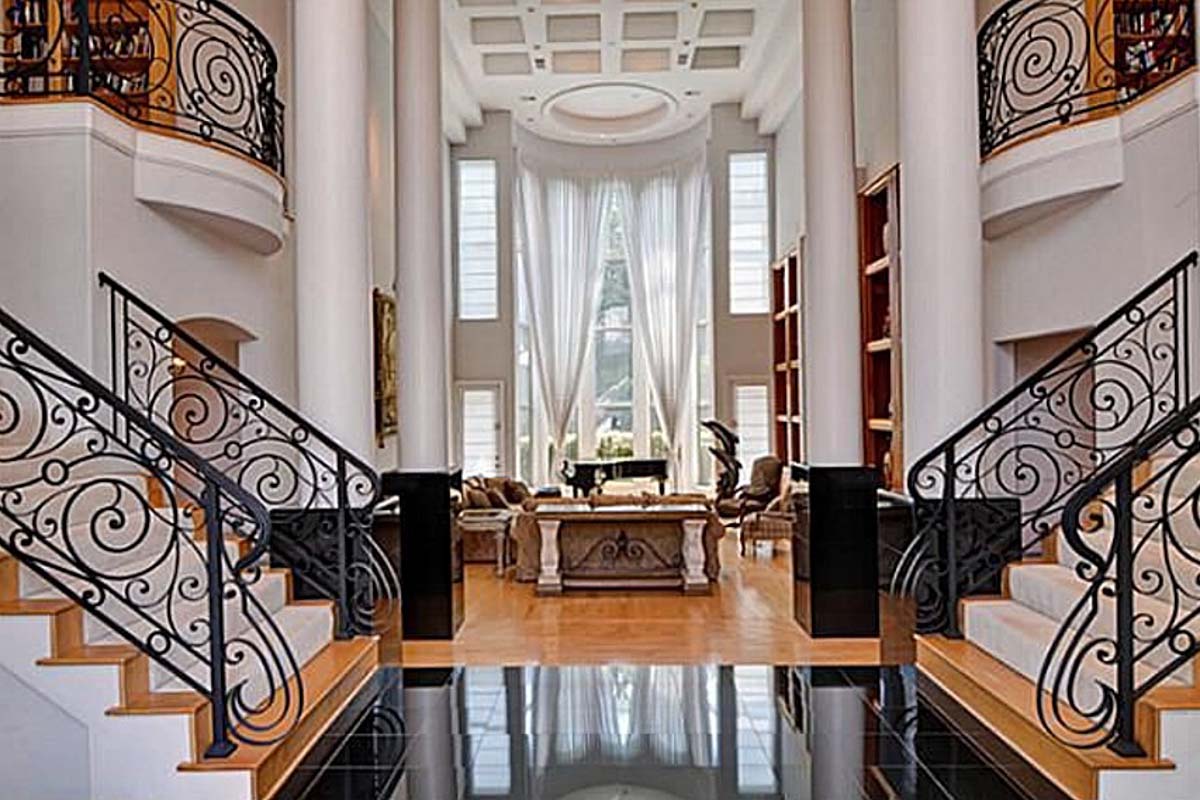
Stepping into the Great Room, you find yourself in a welcoming area with soaring 26-foot ceilings. It’s a delightful space for hosting guests or spending quality time with family.
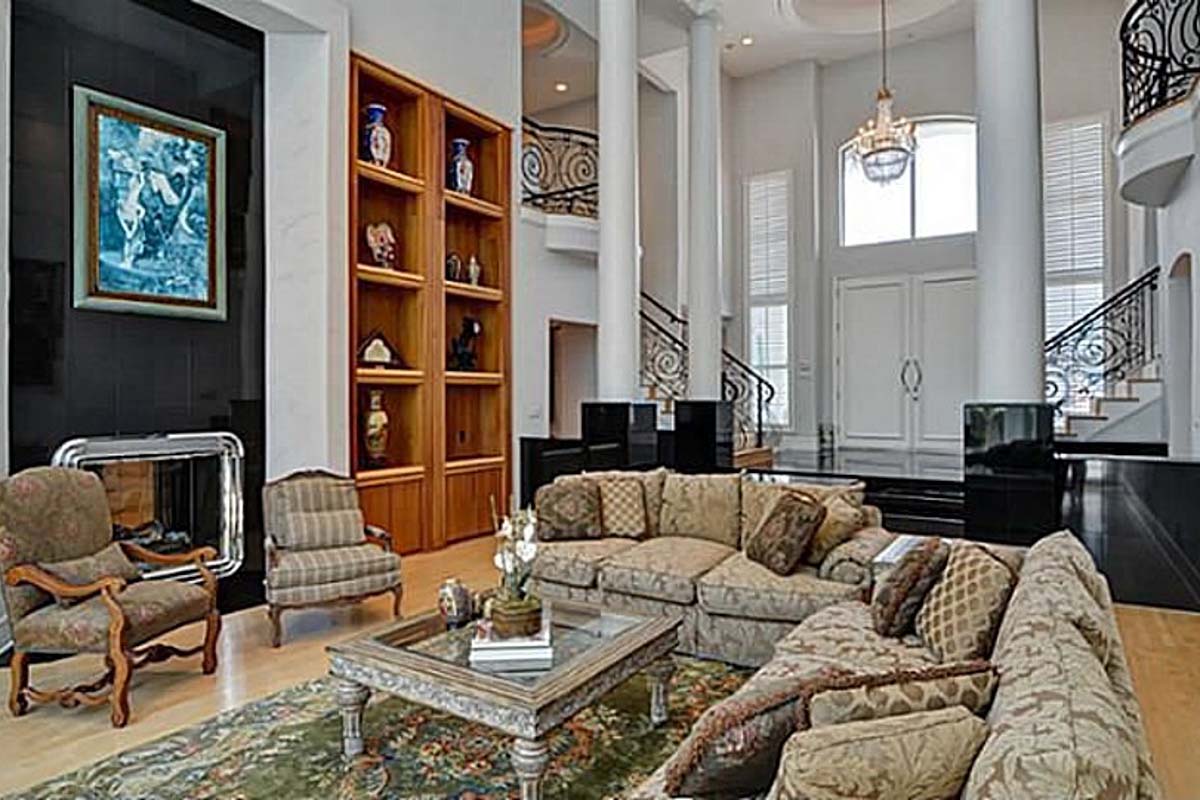
The built-in aquarium can be a real conversation starter, providing a serene and unique focal point.
I love how this room flows effortlessly into other functional spaces like the kitchen and the breakfast nook, ensuring everyone remains connected.
Master Suite
A standout feature of this home is undoubtedly the Master Suite. Spacious and luxurious, it includes a private gym and a cedar closet, taking functionality to a whole new level.
When you reach the Master Bath, you’ll find it nothing short of a personal spa—with a stunning barrel-vaulted ceiling and a Roman soaking tub embraced by elegant columns. One could spend all morning here and feel rejuvenated.
Kitchen and Family Room
In the heart of this home lies the Kitchen and Family Room area. The kitchen is equipped to handle everything from quiet family breakfasts to grand dinner parties.
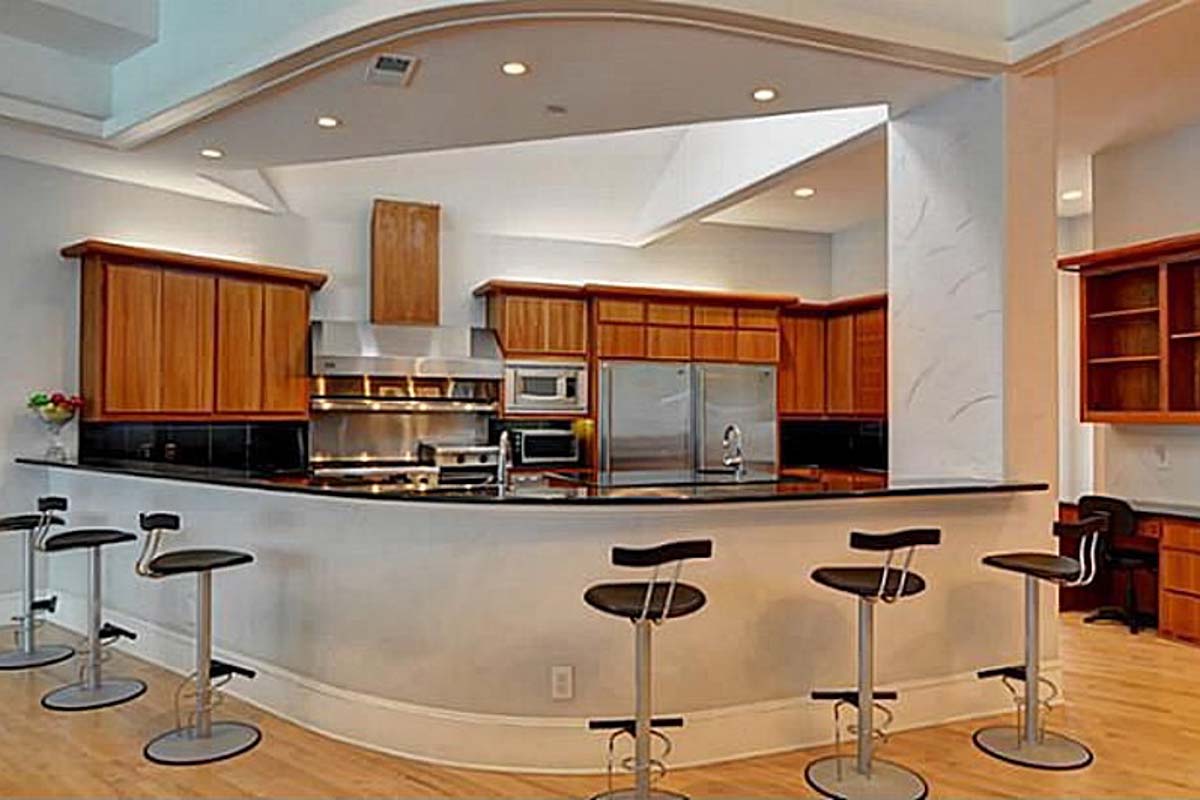
Overlooking the Family Room, a cozy fireplace provides warmth and ambiance, creating an inviting place to gather.
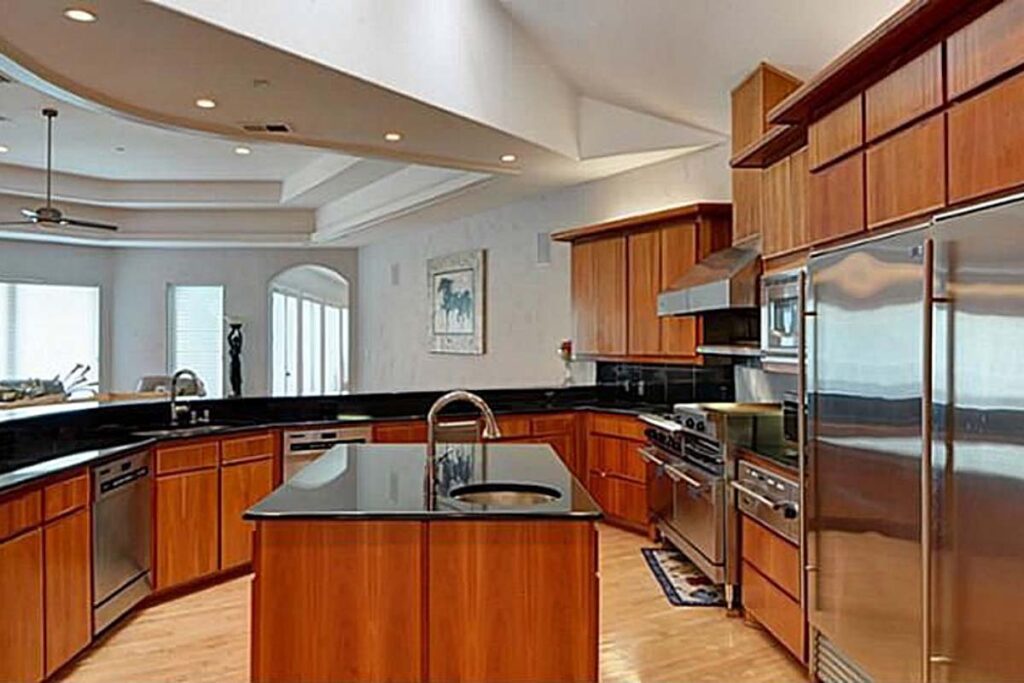
The breakfast nook sits perfectly by the window, offering early morning light that makes your morning coffee a bit more delightful.
Dining Room
Adjacent is the Dining Room which presents an opportunity for formal dinners. Its proximity to the kitchen makes serving meals efficient and keeps your gatherings flowing smoothly. Imagine the holidays in this space, filled with laughter and wonderful aromas.
Study and Living Room
For those who need a quiet moment or a dedicated work area at home, the Study off the master suite serves as a sanctuary of focus. Similarly, the Living Room is a quaint spot for intimate conversations or to enjoy a good book.
Game Room and Bistro
Now, let’s move to a truly indulgent feature—an enormous Game Room complete with a bistro.
It’s an entertainer’s delight! Whether you’re having a casual game night or hosting a more lavish soiree, this area, with its flair and built-in charm, does not disappoint.
Imagine the joy of serving drinks from your bistro bar while friends play nearby.

Garage
On the practical side, this home offers a two-car garage, meeting your needs for vehicle storage or as a potential workspace.
This space offers easy access to the mudroom and storage area, making the transition from outside smooth and clutter-free.
Upper Floor Retreats
As you ascend the stairs, you’re greeted by an even more luxurious setting. The Billiards Room, adjacent to a card room with a wet bar, replicates the entertaining capabilities on the upper floor. Who wouldn’t want a movie night in the Media Center that complements these leisure facilities with style?
Bedrooms
The upper level features four bedrooms, each complete with its own bathroom and walk-in closet. These areas ensure privacy and comfort, perfect for growing families or accommodating guests. The Reading Lofts promise a quiet corner to unwind, which is particularly comforting in a home bustling with spaces and activity.
Library
Speaking of cozy corners, the Library with its reading alcove stands ready to embrace every bibliophile’s dreams.
The built-in shelves are not just storage—they’re a display for your worldly acquisitions and collected literature.
Interest in a modified version of this plan? Click the link to below to get it and request modifications.
