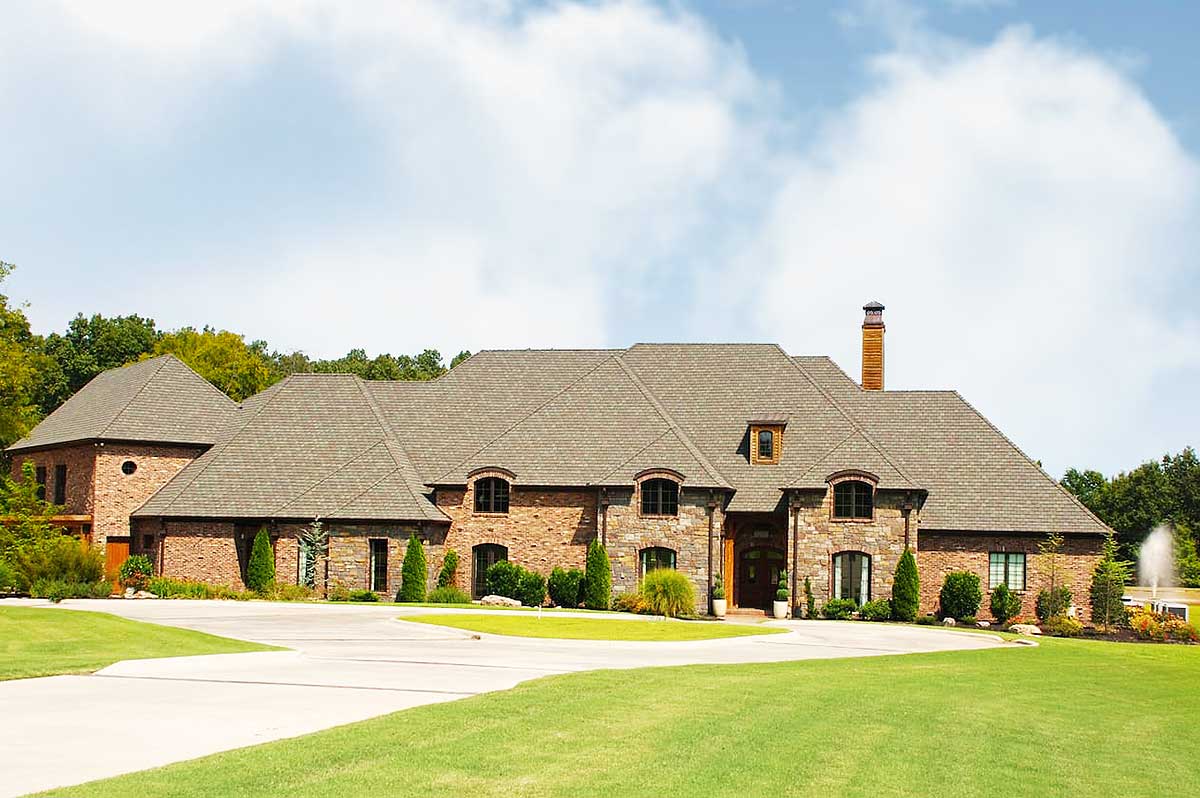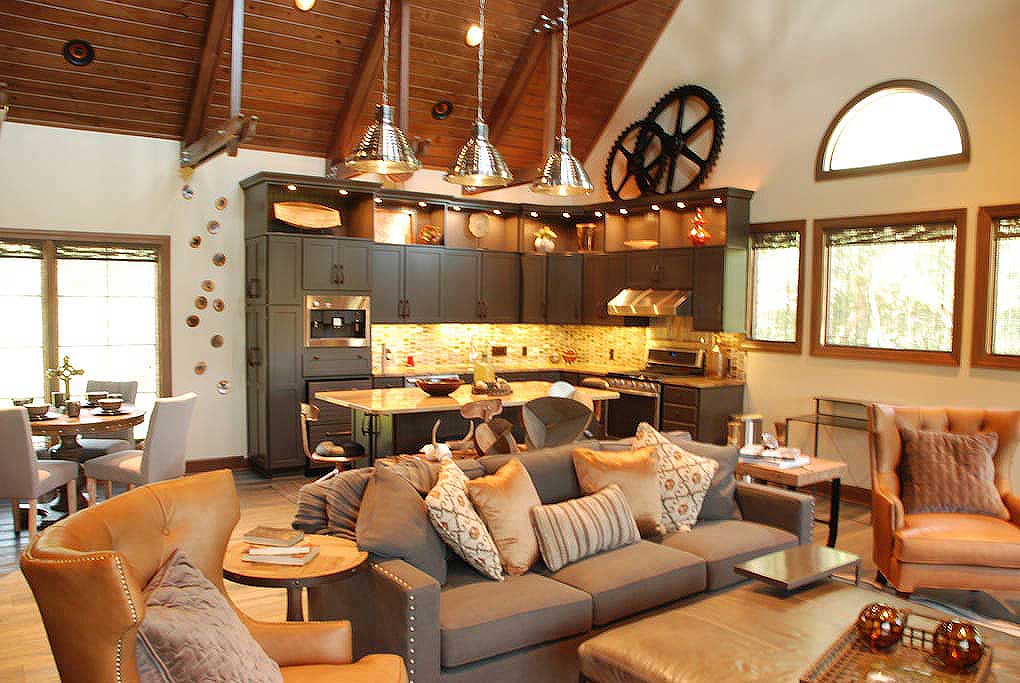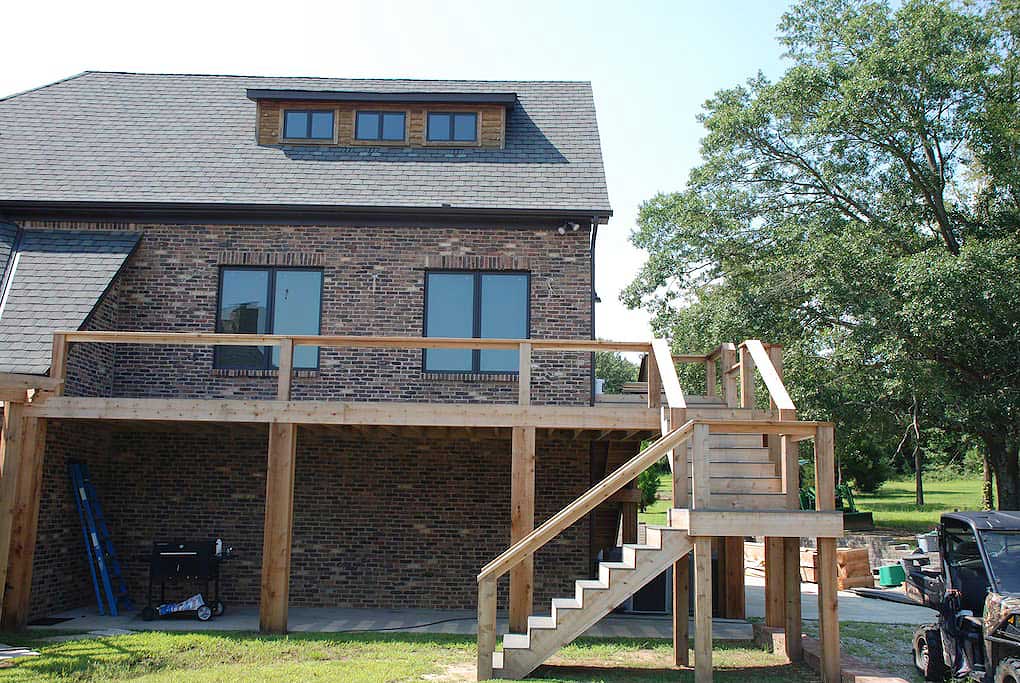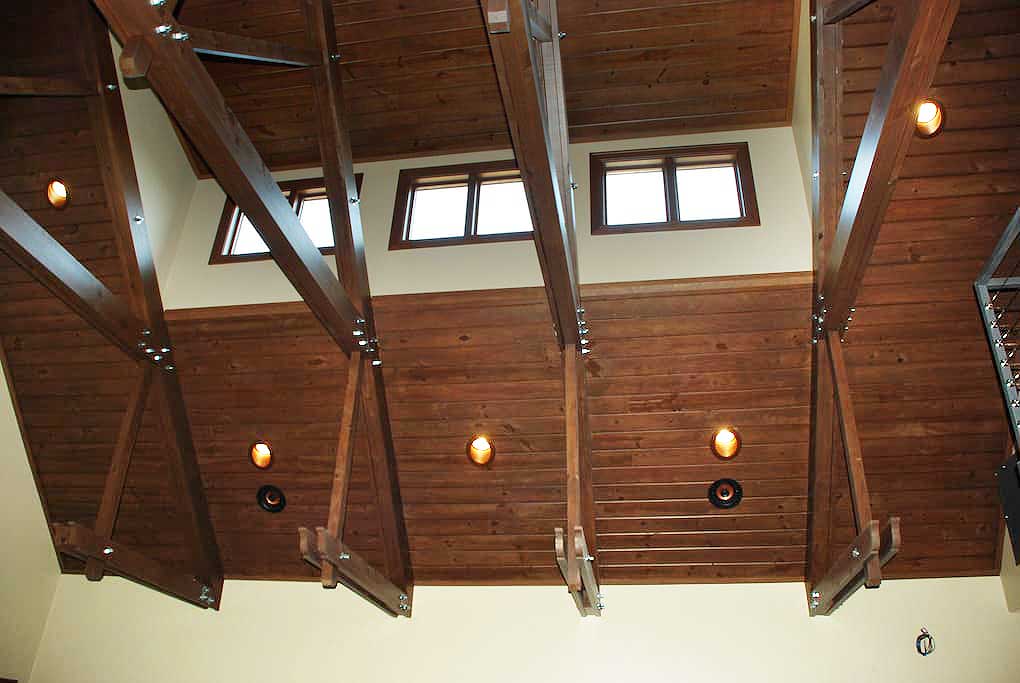Luxury Plan with Garage Apartment (Floor Plan)

Welcome to the full plans of this stunning European luxury home. You’re in for a treat with this one!
This place is all about space, light, and a little luxury. It has rooms for every kind of need and plenty of cool features. Let’s take a fun walk through of this home and see all it has to offer.
PS. I’m not really a fan of the decor in many of the rooms, but with a modern touch, this would be a stunning home!
Specifications:
- 7,784 Heated S.F.
- 5 Beds
- 5.5+ Baths
- 2 Stories
- 4 Cars
The Floor Plans:


Entryway and Foyer
As you step into the house, the foyer welcomes you warmly. It’s like a grand entrance that sets the tone for the rest of the home.
You can already feel the spaciousness. Imagine the space to hang coats or place a welcoming rug here.
The entryway is connected to several important parts of the house, making it a real centerpiece.

Grand Hall
Moving further in, you enter the grand hall.
This is like the main street of the house. It connects many rooms and makes it easy to get from one place to another.
Its wide design makes it perfect for displaying art or family photos. What do you think could make this hallway even more inviting?
Maybe some cozy lighting?
Great Room
Adjacent is the great room, where natural light floods in, creating a bright and cheerful atmosphere. The fireplace here is perfect for cozy nights.
I love how the timber beam ceiling adds a rustic charm. This room opens into the kitchen, making it a great spot for family gatherings.

I think a big sofa and a couple of armchairs would be perfect here for a relaxed vibe.
Kitchen
Speaking of the kitchen, here it is!
It’s large and comes with a big island bar. There’s a 6-burner cooktop for all your culinary adventures.
The walk-in pantry is quite spacious—imagine storing all your favorite snacks and ingredients here.
Hearth Room
Next to the kitchen is the hearth room.
It’s intimate and warm, almost like a snug spot for morning coffee or evening chats.
The great thing about this room is its versatility. Perhaps it could serve as a playroom, too.
What do you think would make it more functional for modern life?

Master Suite
This is a true escape! The master suite is large, with a sitting area that’s full of light thanks to the corner windows.
You’ve got a whirlpool and a nice glass shower here. It’s like having your own spa.
Plus, the walk-in closets for him and her are super convenient.
Imagine having a little reading nook in the sitting area—that would be so relaxing.
Bedrooms
The house also has four other bedrooms, each with its own bathroom and walk-in closet. These rooms are perfect for family or guests.
Did you notice one closet doubles as a safe room?

That’s a pretty smart idea for extra safety.
Library and Study
A quiet nook exists with a library off the study.
It’s a great place for books, homework, or work-from-home days. I love the idea of a space dedicated to reading and learning.
Dining Room
Near the entryway, there’s a formal dining room.
It’s perfect for hosting dinner parties. Imagine the elegant meals you could serve here with friends and family gathered around the table.
Outdoor Spaces
Step outside and you’re met with the covered grilling porch. It’s expansive and even has an outdoor kitchen and fireplace.
This is a dream for anyone who loves grilling. Can you imagine summer BBQs or cozy autumn evenings here?
I think adding some comfy seating around the fireplace would be great.
Home Theater
Upstairs, there’s a massive media room.
It could totally be transformed into a home theater with big-screen movies and comfy recliners. This area is all about entertainment.
Apartment Above the Garage
Don’t miss the apartment located over the garage. It’s a practical space for guests or perhaps a home studio or office.
It even comes with its own bedroom and bath.
Garage and Utility Spaces
The garage itself is huge, fitting four cars! That might mean space for storage or a workshop area.
And the laundry room near it is super handy for dropping off muddy shoes or wet swimwear.

Interested in a modified version of this plan? Click the link to below to get it and request modifications.
