Country Farmhouse Plan with 8-Foot-Deep Front and Rear Porches – 2934 Sq Ft (Floor Plan)
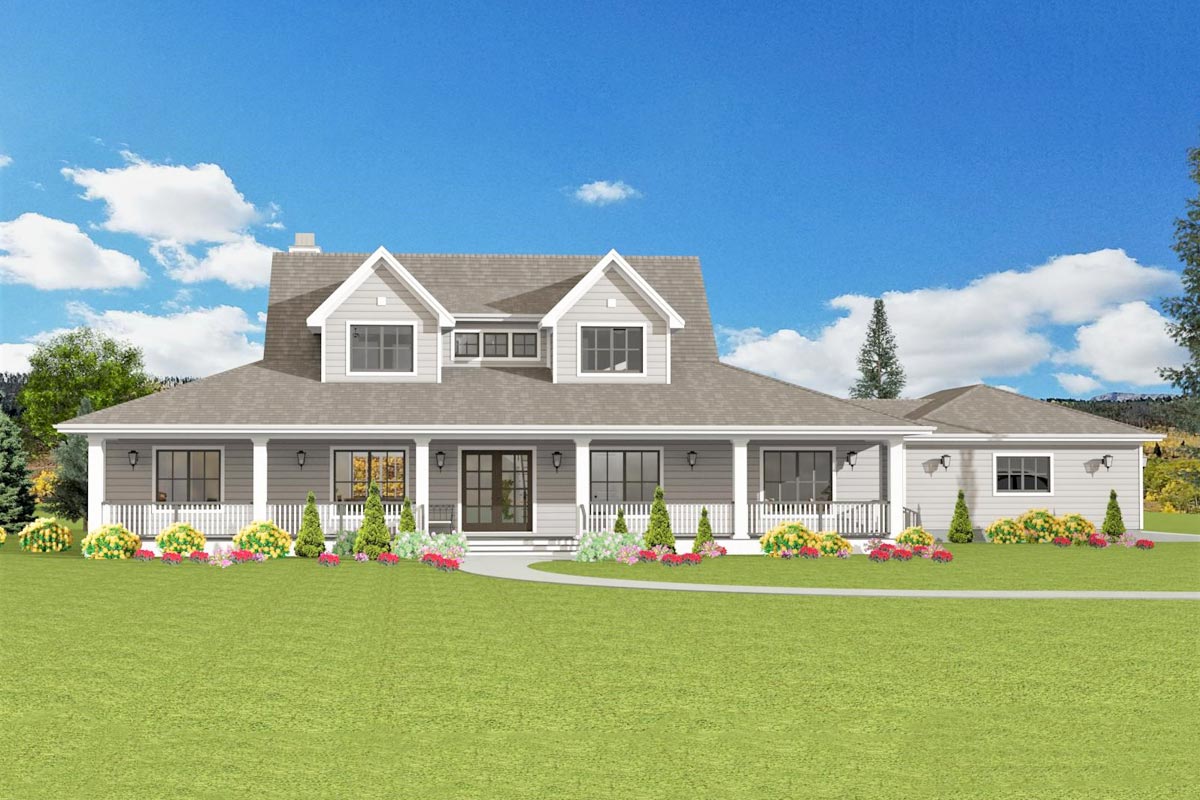
There’s something magnetic about a modern farmhouse that blends traditional charm with the comfort of New American style.
This home, featuring an inviting front porch and a thoughtful two-level layout, feels like the kind of place where you can put down roots and make memories.
You can easily host a holiday gathering or spend a quiet Saturday with family here.
Inside, you’ll find 2,934 square feet designed for connection and flexibility, with spaces that flow naturally from one to the next.
Let’s take a closer look at every corner together, so you can imagine how each room might fit into your daily life.
Specifications:
- 2,934 Heated S.F.
- 4 Beds
- 3.5 Baths
- 2 Stories
- 3 Cars
The Floor Plans:


Front Covered Porch
Even before opening the front door, the wide, wraparound porch invites you to relax in a rocking chair or on a swing.
The farmhouse detailing stands out, from the crisp white trim to the black-framed windows. It’s easy to picture yourself lingering here with coffee in the morning, waving to neighbors, or listening to rain on the metal roof.
The deep porch keeps the sun off the front rooms and sets a welcoming tone for visitors.
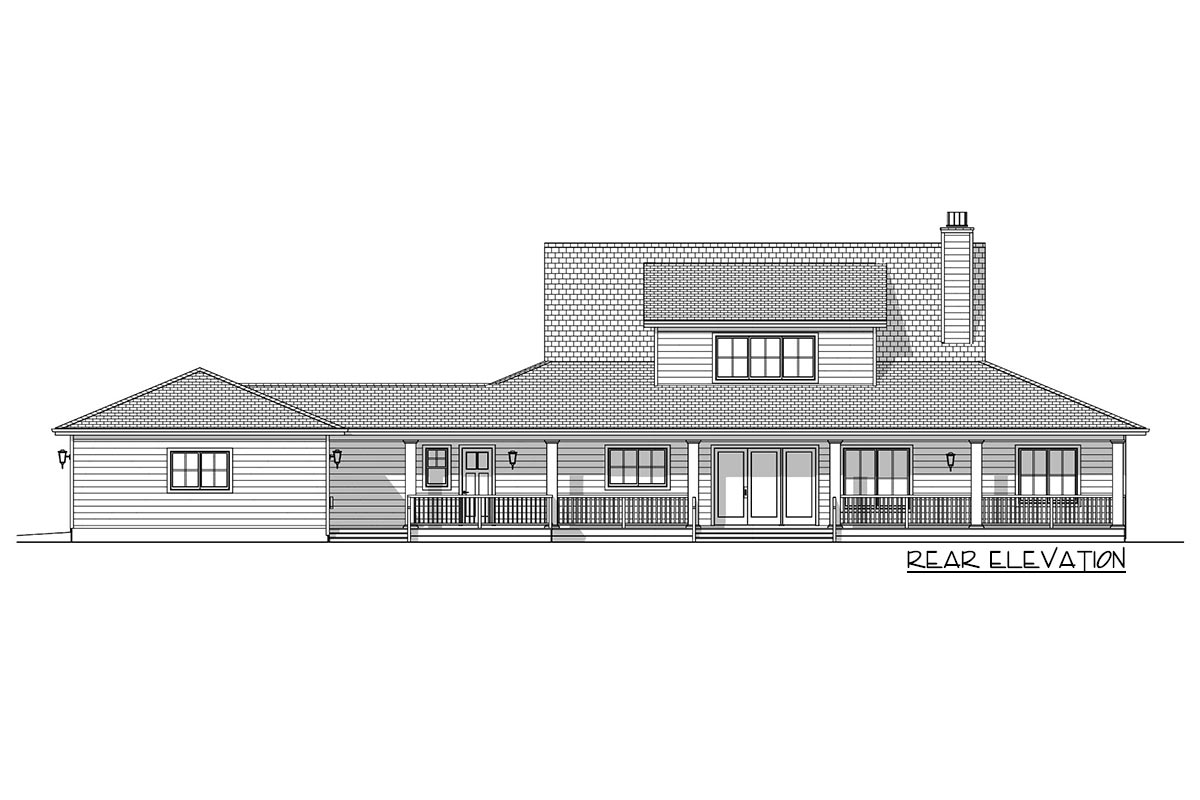
Entry
As you enter the foyer, you’re greeted by generous natural light and a sense of openness.
There’s just enough room to drop your bag or welcome friends without feeling cramped. The line of sight extends through to the great room, giving you an immediate sense of the home’s airy style.
From the entry, the flow leads naturally toward both the formal and informal zones of the house, which I think makes a great first impression.

Dining Room
To your left, the dining room is ready for everything from quick breakfasts to big family dinners.

The location is convenient to the entry, yet it still feels private enough for an intimate meal.
With space for a long table and a modern light fixture overhead, you can easily host a festive holiday meal or a casual pizza night.
The windows here make the room feel bright and connected to the outdoors.
Hall 1 and Powder Room
Moving past the dining room, a hallway leads to a powder room and coat closet.
The powder room is positioned perfectly for guests, with easy access from the main living spaces.
Having a separate guest bath helps you keep the private bathrooms reserved for family, which I find helps everyone relax a little more when entertaining.

Master Bedroom
Continuing down Hall 1, you reach the master suite designed for extra privacy. The bedroom itself is spacious enough for a king bed and a couple of reading chairs beside the windows.
I really appreciate how this room is set apart from the busy main living areas.
It’s ideal for unwinding at the end of the day. There’s plenty of wall space for art or a TV, and you have direct access to the master bath, which makes morning routines so much easier.

Master Bath
Slide open the barn door and you’ll find the master bath filled with thoughtful details.
There’s a double vanity, a big soaking tub, and a roomy walk-in shower. Dual closets, including a dedicated cedar closet, mean you no longer have to fight for space.
I love how this bathroom feels both practical and like a little escape. Light a candle and turn on your favorite playlist, and you might not want to leave.

Master Closet and Cedar Closet
Directly connected to the master bath, the walk-in closet offers plenty of hanging space and shelving.
The cedar closet adds an extra layer of freshness, making it ideal for storing out-of-season clothes or special items.
This kind of storage makes a real difference in daily living, especially for a busy family.

Hall 2
Heading back toward the center of the house, you’ll find Hall 2, which connects the secondary bedrooms and a shared bathroom. This setup works especially well for families with younger kids, since the bedrooms are close together and easy to supervise.

Bedroom 1
Bedroom 1 sits at the back of the house, featuring a big closet and a window with a view of the backyard.
There’s enough room for a full-sized bed, a desk, or a reading chair. I think you’ll find the proportions generous and flexible, whether you use this space for kids, guests, or hobbies.

Bedroom 2
Just across the hall, Bedroom 2 matches the first in size, making it easy to assign bedrooms without any arguments over who gets the “better” space. The matching closets keep things fair, and the layout makes bedtime routines simple if siblings are sharing this area.

Hall Bath
The shared bathroom for these bedrooms includes a full tub, spacious vanity, and a handy linen closet right outside.
I like its location just off the hall, so everyone has easy access without needing to cross the house.
It’s easy to imagine early mornings here with kids getting ready side by side.

Great Room
In the center of the home, the great room opens up with exposed wood beams overhead, comfy sofas and armchairs, and a fireplace that anchors the space.
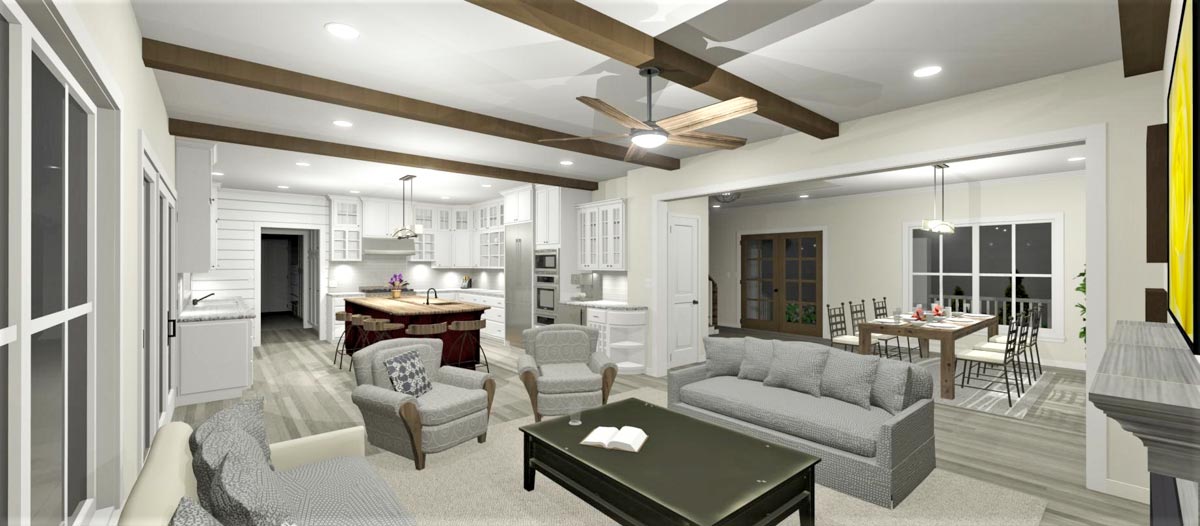
This is truly a gathering room for movie nights, game days, or just catching up after work.
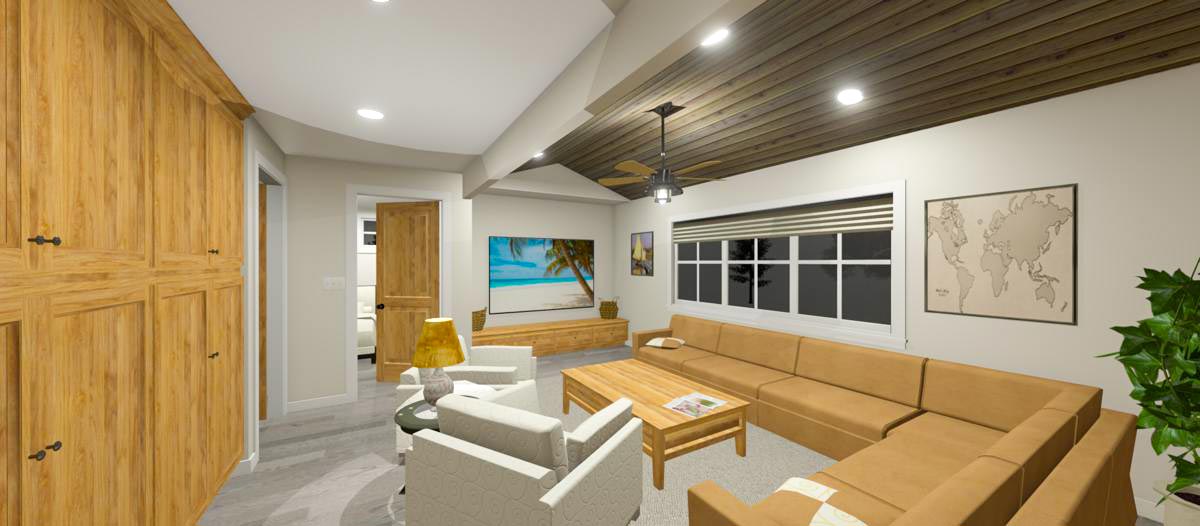
Floor-to-ceiling windows and glass doors let in plenty of light, and the open concept means you’re always part of the action.

I love that you can relax by the fire or chat with someone at the kitchen island without missing a moment.
Kitchen
Flowing easily from the great room, the kitchen is a real highlight. There’s a big island topped with butcher block, perfect for meal prep or setting out snacks during parties.
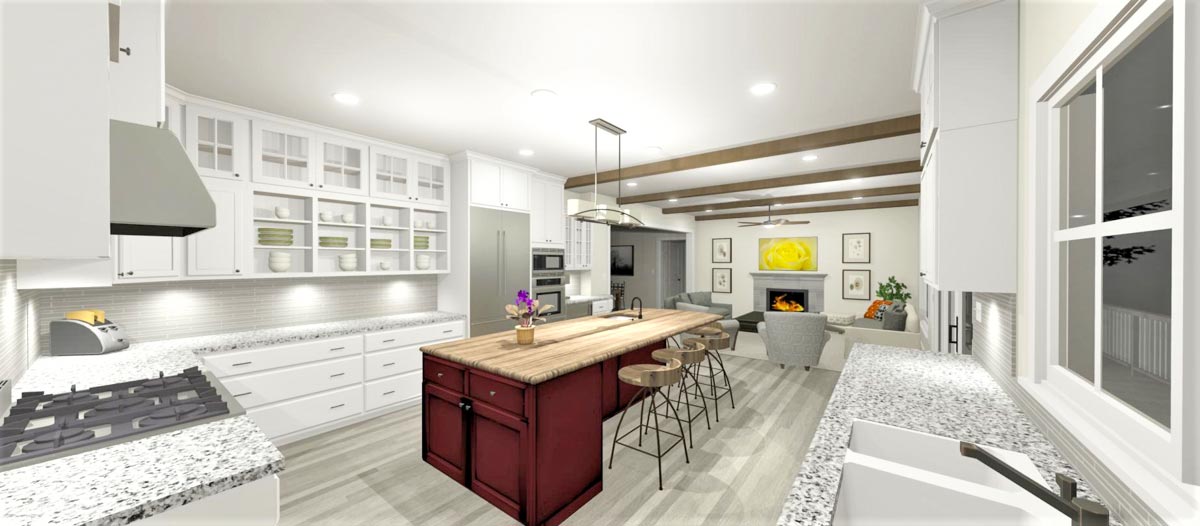
White cabinetry with glass fronts and granite counters add an elegant touch, while the deep farmhouse sink and walk-in pantry keep things practical.
I think this kitchen gets the balance just right. It’s stylish enough for serious cooks, but comfortable for everyday living.
Pantry
Just off the kitchen, the pantry offers impressive storage. You’ll find shelves for dry goods, baking supplies, and those extra appliances that never seem to fit in regular cabinets.
Being able to keep things out of sight helps your kitchen stay tidy, which is especially helpful in an open-concept layout.

Mudroom
From the kitchen, you can enter the mudroom, which works hard for the family. There’s a bench for boots, cubbies for backpacks, and built-in storage for everything from sports gear to pet supplies.
Laundry is conveniently located here too, which I think is a huge time-saver. No more hauling baskets across the house.
This area also provides access to the garage, making grocery runs and rainy-day arrivals so much easier.

Laundry (in Mudroom)
In the mudroom, the laundry zone features a washer, dryer, and cabinets above for storing detergents and cleaning supplies.
There’s room for folding and sorting right here, so you can keep laundry mess out of the main living spaces.
Having the laundry near the mudroom just feels right for busy families.

Rear Covered Porch
Go through the glass doors at the back and you’ll find an expansive covered porch that runs the full width of the house.
With farmhouse railings, plenty of shade, and lots of space for outdoor sofas or a dining table, this area is perfect for lazy summer afternoons or big family barbecues.
The covered porch makes it possible to enjoy the outdoors, even when the weather isn’t perfect.

Extended Deck
On one side, the extended deck offers a sunny spot for grilling or gathering around a patio table.
It’s an ideal place for your herb garden or even a fire pit for roasting marshmallows.
The transition from covered porch to open deck gives you options to enjoy the space in different ways, depending on your mood or the time of day.

Garage 1 and Garage 2
The home features a two-part garage layout. One bay is set up for daily drivers, while a second double bay provides space for more vehicles, a workshop, or extra storage.
There’s even a workbench and dedicated storage areas, perfect for projects or keeping bikes and holiday decorations organized.
The direct entry to the mudroom helps keep everyday clutter out of your main living areas.

Storage Spaces (Garage and Mudroom)
Both the mudroom and garages are filled with built-in storage options. Cabinets and shelves provide a spot for everything, from gardening tools to winter boots.
If you value organization, you’ll appreciate the attention given to these back-of-house spaces.

Hall Closet and Linen Closet
Inside, extra storage pops up throughout the home, like coat closets for guests at the entry and linen closets near the secondary bedrooms. These thoughtful details help keep everyday life running smoothly.

Powder Room
Just off the main hall, the powder room gives guests a convenient spot without needing to enter private areas. There’s space here for a stylish mirror or some bold wallpaper if you want to add personality.

Stairs to Upper Level
Now, let’s head upstairs and see how the second floor expands your living space.

Open to Below
At the upper landing, you’ll find a dramatic overlook to the great room below. This architectural feature keeps both levels feeling connected.
Sounds and laughter travel easily between floors, creating a sense of togetherness.

Storage Cabinets (Upstairs Landing)
At the top of the stairs, you’ll see built-in cabinets that offer extra storage for board games, holiday linens, or hobby supplies. I think these are especially helpful if you like keeping clutter out of sight.

Game Room
Around the corner is the game room, sized for all kinds of fun. There’s space for a pool table, movie nights, or a big sectional for video games and sleepovers.
Built-in cabinets and an entertainment center make it easy to keep this area tidy. This could easily become a teen hangout or a second family room, depending on what you need.

Bedroom 3
Bedroom 3 upstairs is especially spacious, running nearly the full depth of the house. With a big closet and lots of windows, it’s perfect as a teenager’s retreat or a luxurious guest room.
There’s even a small sitting area, which could work well for homework or reading.

Bath 2 (Upstairs)
Serving both the upstairs bedroom and the game room, Bath 2 includes a full tub and plenty of counter space. This setup keeps the upstairs functional for guests or family members who want more privacy.

Home Office
At the far end of the upper level, the home office is filled with natural light from windows on two sides.
It’s the kind of place where you can really focus. There’s enough room for a large desk, bookshelves, and a cozy chair for calls or coffee breaks.
If you work from home, I think you’ll find this setup hard to beat.
As you move from room to room in this farmhouse, you notice how every space feels considered and connected, ready to adapt to real life.
No matter if your days are busy or quiet, the house offers a rhythm and warmth that feels genuine.
There’s always another space to enjoy—another spot to watch the sunset, start a new project, or settle in for a cozy night at home.

Interested in a modified version of this plan? Click the link to below to get it from the architects and request modifications.
