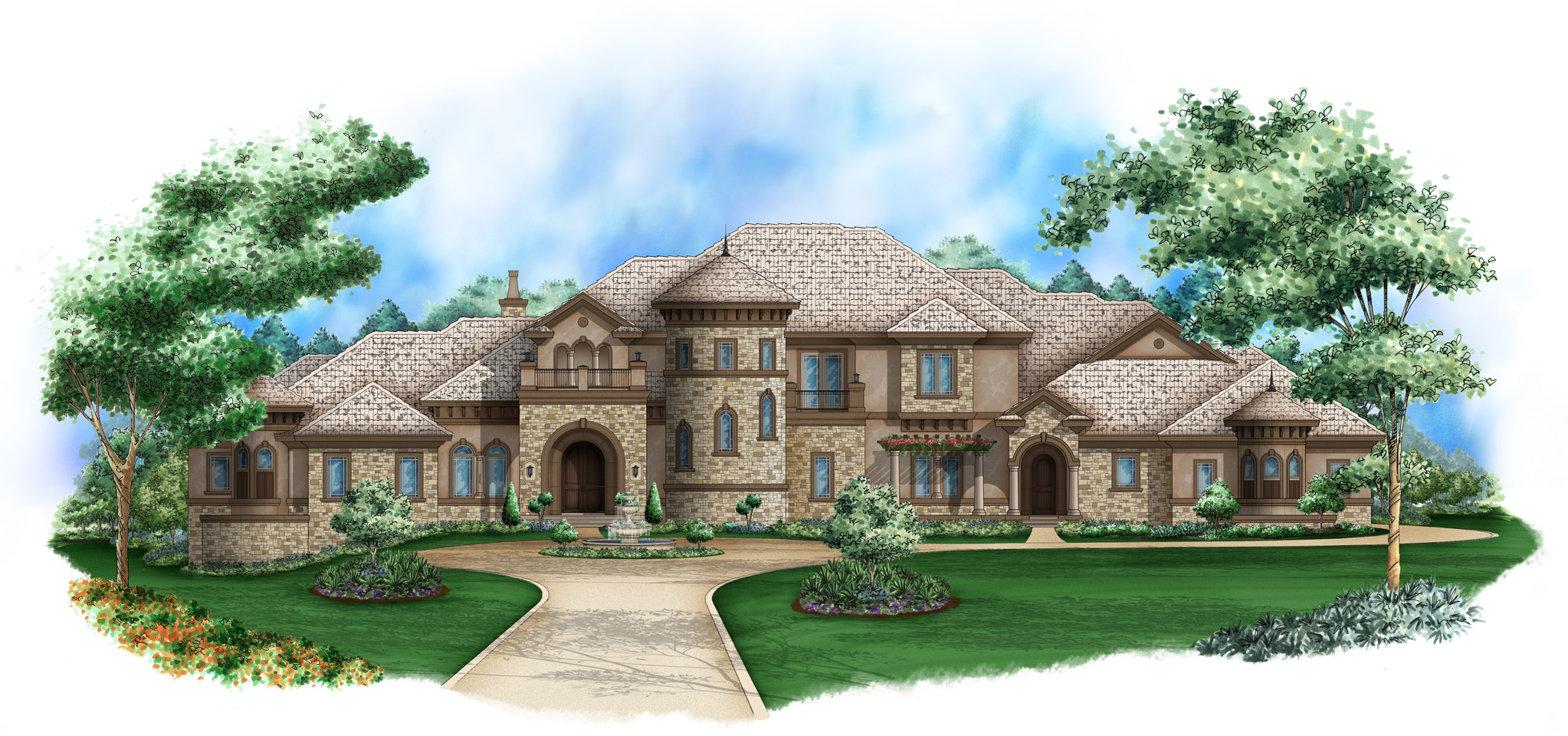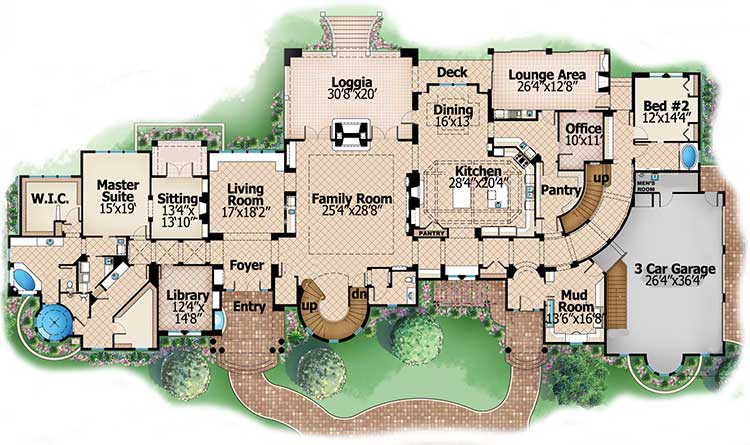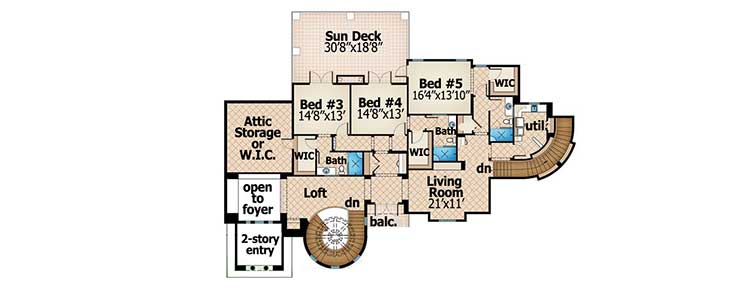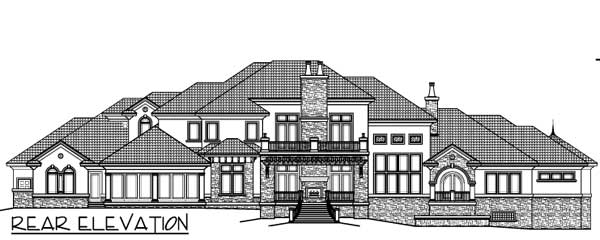European Home with Sun Deck (Floor Plan)

Welcome to this incredible mega-home! With five bedrooms, two living rooms, and a huge sun deck, this place is designed for comfort and style.
Let’s take a stroll through Plan 66314WE and see what makes it so special. I’m really excited to show you around!
Specifications:
- 8,403 Heated S.F.
- 5 Beds
- 5.5 Baths
- 2 Stories
- 3 Cars
The Floor Plans:



Entry and Foyer
As you step inside, the entryway opens up into a large foyer.
It feels inviting, with space to greet guests and admire the curved staircase that leads to the second floor.
Imagine having a cozy bench here for sitting down to put on your shoes or maybe a little table for your keys.

Library
To the side of the foyer is the library. Picture yourself in this quiet space, perhaps reading your favorite book or doing some homework.
The library is perfect for those who want a little solitude or simply enjoy a peaceful setting.
Master Suite
Right beside the library is the master suite. Wow, this room is huge!

It has its own sitting area where you can relax.
There’s also a private covered balcony to enjoy some fresh air. My favorite part might be those two enormous walk-in closets, offering tons of space for clothes and shoes. And wait till you see the master bath; it’s got a really cool round shower.
Doesn’t that sound fancy?
Living Room
Across from the library is the living room. It’s cozy enough for a small gathering.
It feels like a perfect place for family game nights or watching movies together. If I lived here, I’d definitely put a big comfy sofa for everyone to sink into.
Family Room
Now, the family room is truly the heart of the home.
It’s huge and connects to the outdoor loggia with a two-sided fireplace. Can you imagine cozying up here in winter? The wet bar adds a nice touch, making it ideal for celebrations or relaxing evenings.
I just love the idea of grabbing a drink and enjoying the views of that amazing curved staircase.

Kitchen
Moving into the kitchen, it’s a dream come true!
With two big islands and so much counter space, cooking here would be fun and practical. If you love baking or cooking, this space will make your heart skip a beat.
I’d probably spend a lot of time here experimenting with recipes.
Dining and Lounge Area
Adjacent to the kitchen, the dining area is just the right size for family meals.
I can imagine a nice big table here, where everyone gathers for dinner. Plus, there’s a lounge area nearby, where you could relax after a meal.
What if this space had a little reading nook or a place for board games?
That could be fun!
Office
The office is tucked away next to the lounge area. It’s a good spot for working from home or doing school projects.
It offers enough privacy to focus, which is so important.
Bedroom 2
Bedroom No. 2 is on this floor too. I think it’s nice having a bedroom here, maybe for guests or family members who prefer not to climb stairs.
Don’t you think a bright and cheerful decor would be great here?
Mud Room and Garage
The mudroom is right by the three-car garage. It’s really practical for keeping outdoor gear organized. I imagine this is where you’d kick off those muddy boots and hang up coats.
So handy, right?
Loft and Living Room

Heading up that beautiful staircase, the loft you’ll find the loft.
It overlooks the foyer, which is a neat design feature that makes this space feel open and airy.
The second living room is up here too.
I like the idea of this being a hangout spot for teens or maybe a quiet area for reading and relaxing.
Bedrooms 3, 4, and 5
Around this area, you’ll find Bedrooms 3, 4, and 5.
Each has its own charm and space. I bet the occupants of these rooms would love having easy access to the sun deck.
Imagine waking up in the morning, stepping outside, and feeling the sun on your face. Wouldn’t that be a great way to start the day?
Sun Deck
Speaking of the sun deck, it’s massive! Perfect for get-togethers or simply enjoying the view.
I’d definitely set up some comfy chairs here and maybe even some potted plants to make it feel like a garden in the sky.

Laundry Room
There’s a laundry room on this floor too, which is super convenient for the upper bedrooms. It saves trips up and down stairs with laundry baskets.
What would you add here for extra storage? Maybe some shelves or a folding station?
Versatile Spaces
With so much space and different areas, this home could really adapt to whatever you need. Maybe a home gym in one of the bedrooms?
Or art space in the loft? There’s room for creativity!
Interested in a modified version of this plan? Click the link to below to get it and request modifications.
