Flexible Country House Plan with Dual Porches – 2058 Sq Ft (Floor Plan)
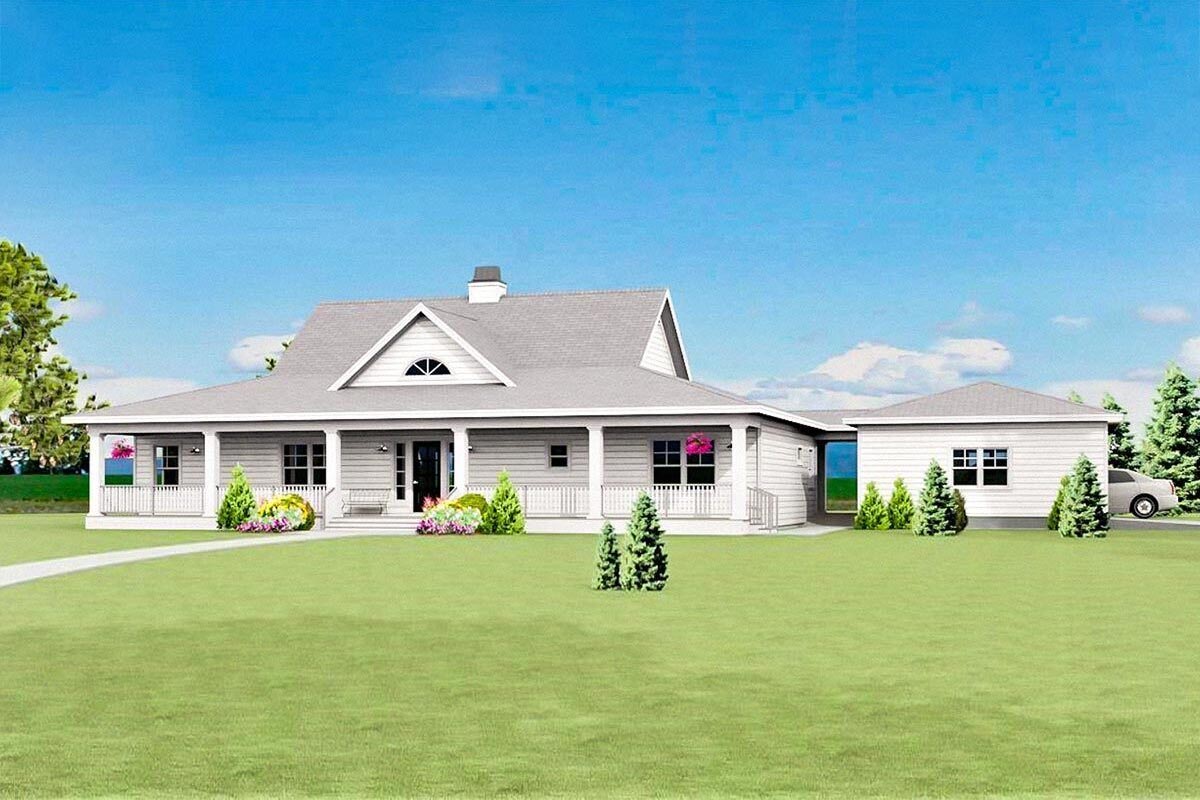
There’s something about a classic farmhouse that just feels like home. Maybe it’s the wide, wraparound porch where you can picture yourself sipping iced tea, or the way the rooms are arranged for easy, everyday living.
This 4-bedroom, multi-level home strikes a great balance between timeless charm and modern function. As you enter, you’ll notice how each space connects effortlessly, from the sunny entry to the spacious basement below.
I’m excited to walk you through the entire layout so you can see how each area works together.
Specifications:
- 2,058 Heated S.F.
- 4 Beds
- 2.5 Baths
- 1 Stories
- 2 Cars
The Floor Plans:
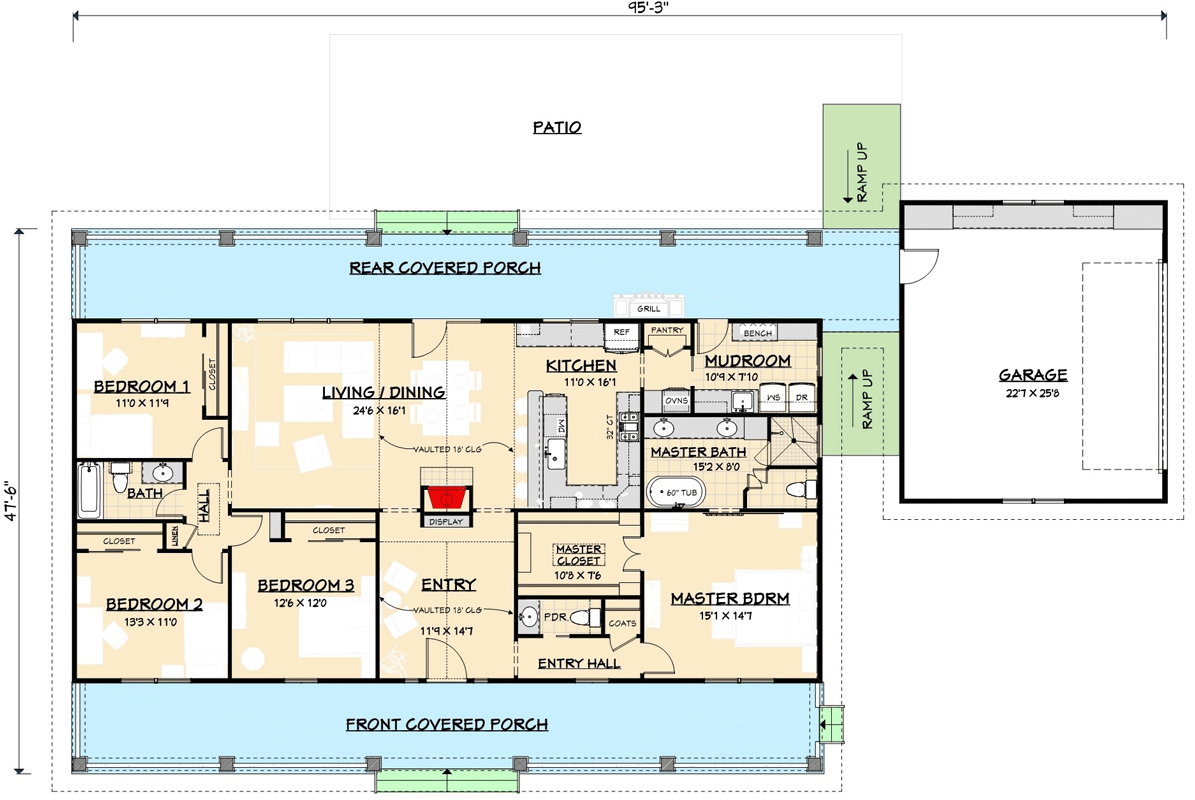
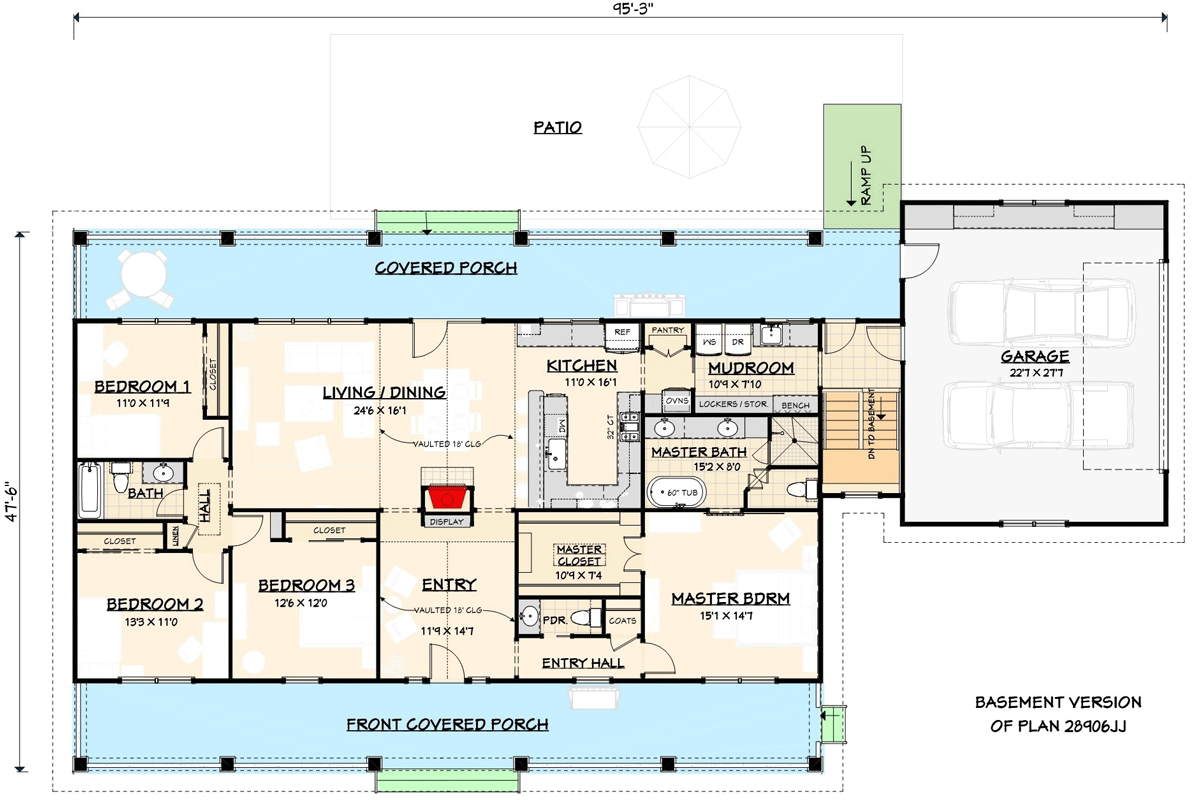
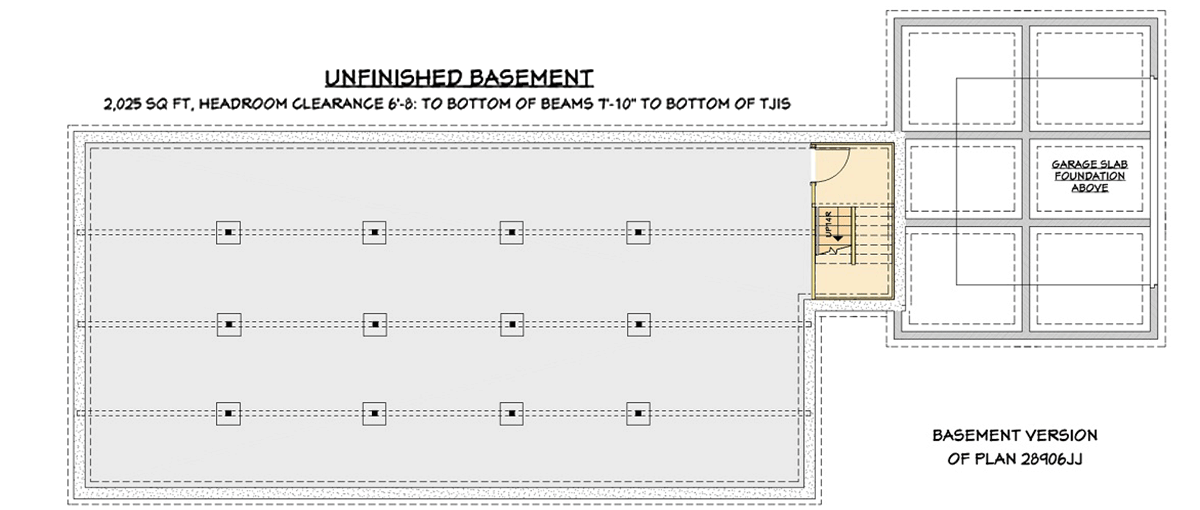
Front Covered Porch
From the street, you’re welcomed by a sprawling front porch that stretches the full width of the house.
The classic ranch-style facade, with its gabled dormer and crisp white trim, sets a relaxed southern mood.
There’s space here for rocking chairs, hanging baskets, or maybe a porch swing. On a quiet morning, it’s the perfect spot to enjoy coffee and watch the world wake up.

Entry
When you come through the front door, you step into an open and airy entryway.
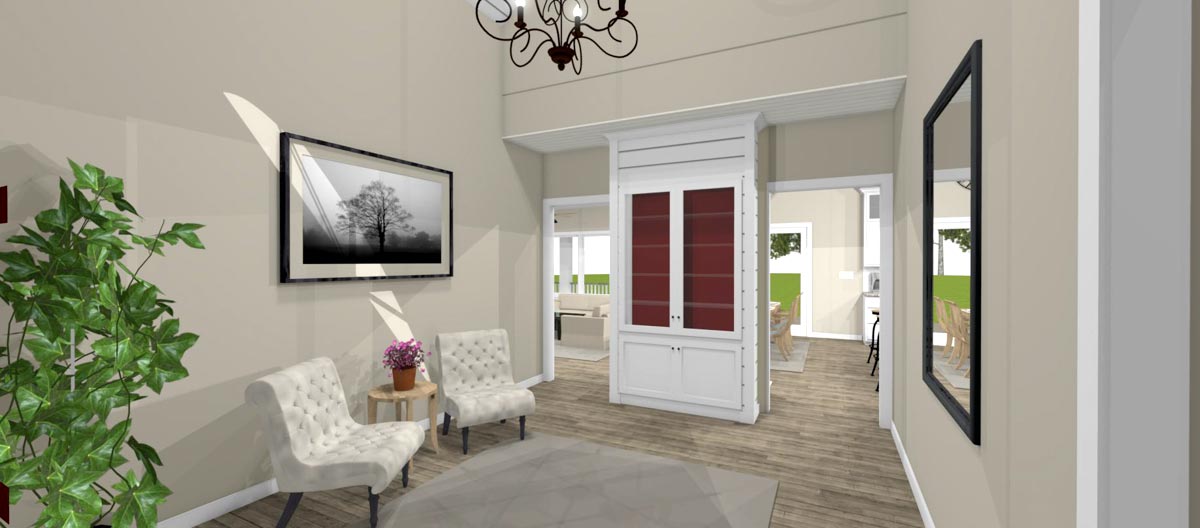
There’s a sense of arrival here, with a high ceiling and the soft glow from a wrought iron chandelier overhead.
The hallway is wide enough for a pair of tufted chairs, and the light wood flooring adds warmth underfoot.
If you love greeting guests with style, a red cabinet and bold black-and-white art set the right mood.
Entry Hall
Moving beyond the foyer, the entry hall connects the main living areas with the more private parts of the house.
On one side, you’ll find ample closet space for coats and shoes—very practical if you have kids or frequent visitors.
There’s also a powder room nearby for guests, so they don’t have to cross through the whole house.

Living / Dining
The main living space feels open thanks to vaulted ceilings, drawing your eye toward the central gathering area.
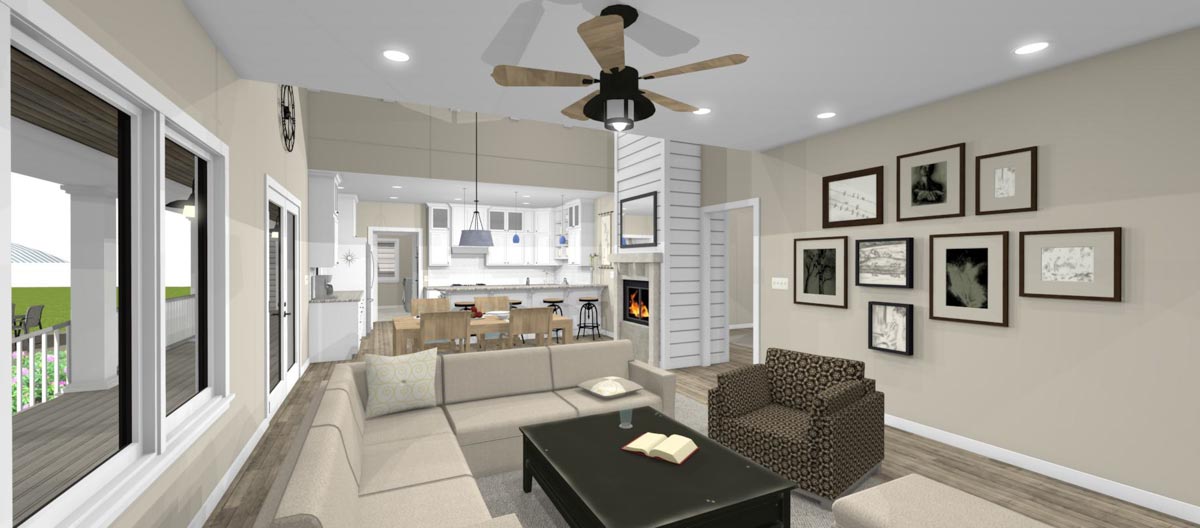
The living and dining zones flow into each other, making it easy to host dinner parties or just hang out with family.
A shiplap accent wall with a fireplace creates a cozy focal point, while a gallery of art adds personality.
Because the space is so open, you can chat with someone at the dining table while prepping a meal in the kitchen, or keep an eye on the kids playing nearby.
Kitchen
The kitchen feels spacious and efficient with its U-shaped layout. You’ll find white shaker cabinets and granite countertops that look fresh and modern, yet still fit the farmhouse style.
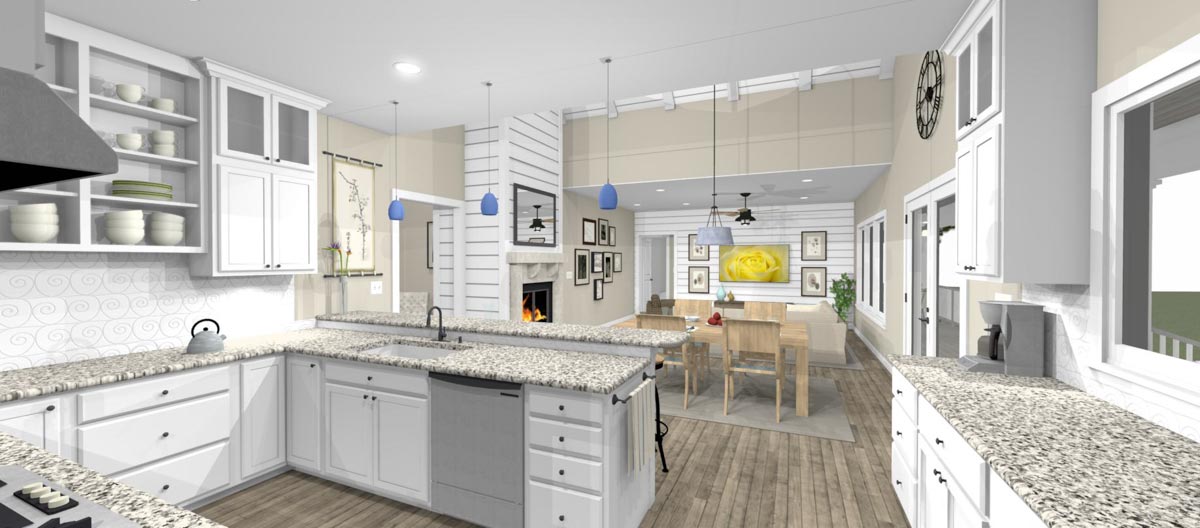
Open shelves make everyday dishes easy to grab, and the blue pendant lights add a fun pop of color.
There’s plenty of prep space, and the island is large enough for breakfast or a quick snack.
I really appreciate how you can move easily between the pantry, fridge, and sink without bumping into anything.
Mudroom
Just off the kitchen, the mudroom is a real lifesaver for busy households. It includes a built-in bench, cubbies for backpacks or mail, and lockers for extra storage.
There’s a dedicated area for laundry with the washer and dryer set out of the way, making it simple to toss in a load after coming in from outside.
If you have pets, this spot could double as a home for their food bowls or leashes.

Rear Covered Porch
Through the back door, the rear covered porch stretches out across the whole house, matching the style of the front while giving you even more room to relax.
You might grill on the patio or lounge on an outdoor sofa—this space is designed for family gatherings and lazy afternoons.
French doors and large windows help everything feel bright and connected to the backyard, so you never feel cut off from the outdoors.

Patio
When you leave the porch, you’ll find yourself on the patio—a perfect blank canvas for cookouts, outdoor dining, or letting kids play.
The porch above offers shade when you want it, while the patio gives you open sky for sunny days.
Since it runs almost the full width of the house, you’re never short on outdoor living space.

Master Bedroom
At the far end of the house, the master bedroom feels like a peaceful retreat.
It’s set apart from the busy areas, so it stays quiet and private, with large windows that let in gentle natural light.
There’s plenty of room for a king-size bed, nightstands, and a reading chair. I think the way it’s laid out really works well if you like having a quiet spot to unwind at the end of the day.

Master Closet
Connected to the bedroom, the walk-in closet truly stands out. It’s more spacious than you might expect, with room for built-ins or even a dressing bench.
If you love staying organized, you’ll value having this much dedicated storage space.

Master Bath
The master bath brings a touch of luxury with its deep soaking tub, double vanities, and a large walk-in shower.
There’s even a window by the tub for a relaxing soak with a view. Having the laundry area close by makes mornings run more smoothly.

Powder Room
Located just outside the master suite, the powder room is convenient for both owners and guests. It offers privacy and is still simple to reach from the main living areas.

Bedroom 1
At the opposite end of the house, Bedroom 1 gets lots of natural light from its front-facing window.
The room is large enough for a full bed, a dresser, and even a small desk for a workspace.
With a closet right inside the door, this space could work well as a guest room or for a child.

Bedroom 2
Bedroom 2 sits next to Bedroom 1 and offers a slightly larger footprint. The layout makes it simple to fit bunk beds or add extra storage along one wall.
I noticed this room would be great for siblings sharing, or as a flexible space for hobbies or exercise gear.

Bedroom 3
Bedroom 3 is closer to the center of the house, just off the main hallway.
Its location gives it a little extra privacy, making it a good option for an older child or a home office.
There’s a good-sized closet here too, so storage won’t be an issue.

Hall Bath
Serving Bedrooms 1 and 2, the hall bath is built for both comfort and utility.
It offers a full tub and shower combination, a wide vanity, and extra storage for towels or toiletries.
If your mornings are busy, this setup helps keep everything running smoothly.

Garage
The attached garage is only a few steps from the mudroom, linked by a short covered walkway with a ramp for easy access.
There’s plenty of space for two cars plus all your tools, bikes, and outdoor gear.
I think this location is especially convenient—you’re close to the kitchen for unloading groceries, yet mess and noise stay out of the main living areas.

Stairs to Basement
If you head toward the mudroom, you’ll find stairs leading down to the lower level. This opens up a whole new set of possibilities for the home.

Unfinished Basement
Downstairs, you’ll discover a massive unfinished basement with over 2,000 square feet of open space and generous headroom.
The basement covers the entire footprint of the house, offering endless options. You could finish it as a rec room, add a media center, or set up a home gym.
There’s more than enough room for all of that, plus storage or a workshop. The garage foundation sits above one corner, so the space fits seamlessly with the rest of the house.

Basement Storage Nook
At the bottom of the stairs, you’ll see a small nook that could become a storage spot for sports gear, tools, or even a mini mudroom for the basement level.

Connecting the Levels
One thing I really appreciate about this home is how naturally the spaces connect, both on the main level and between floors.
The main level is where most daily life happens, with living, dining, and bedrooms all together.
The porch and patio expand your living space outside, while the stairs give you access to the basement below, offering almost unlimited potential for expanding or customizing as your needs change.
If you’re hosting friends, raising a family, or simply looking for space to spread out, this house has you covered. The cheerful southern style and practical layout make it easy to feel at home, and there’s always another space to discover or a new way to make it your own.

Interested in a modified version of this plan? Click the link to below to get it from the architects and request modifications.
