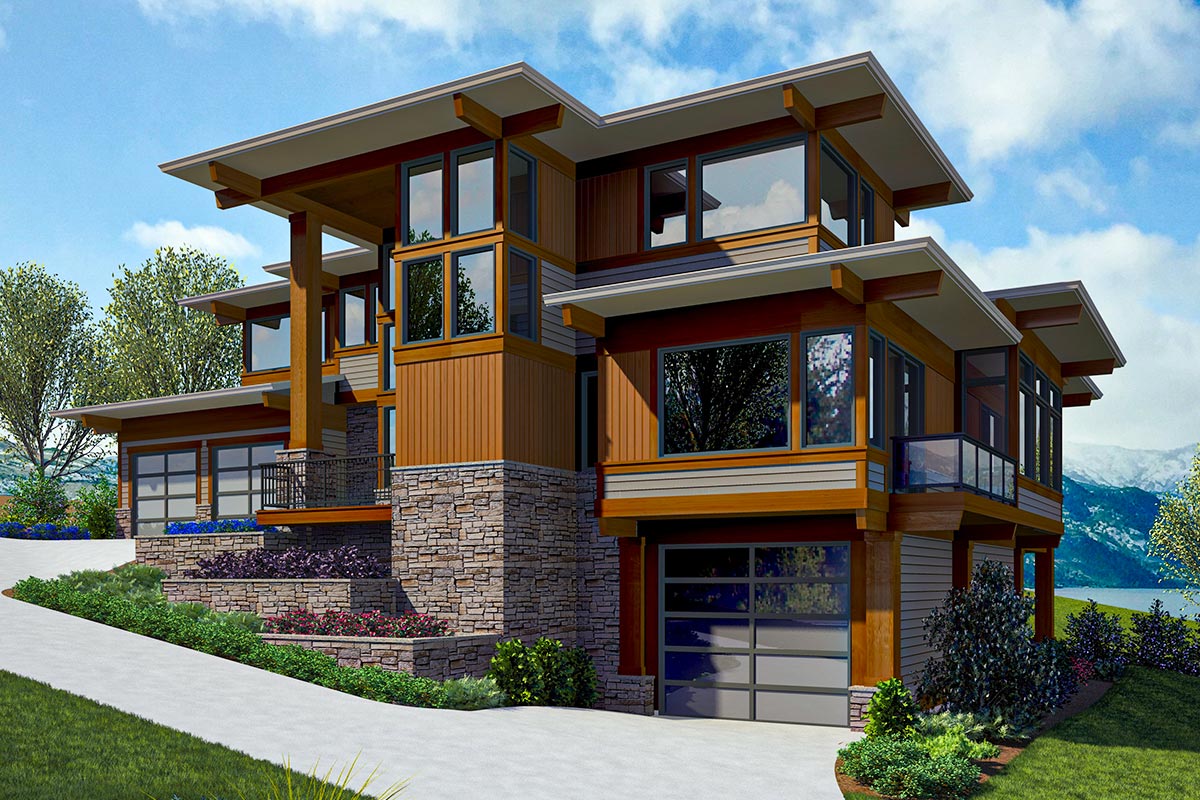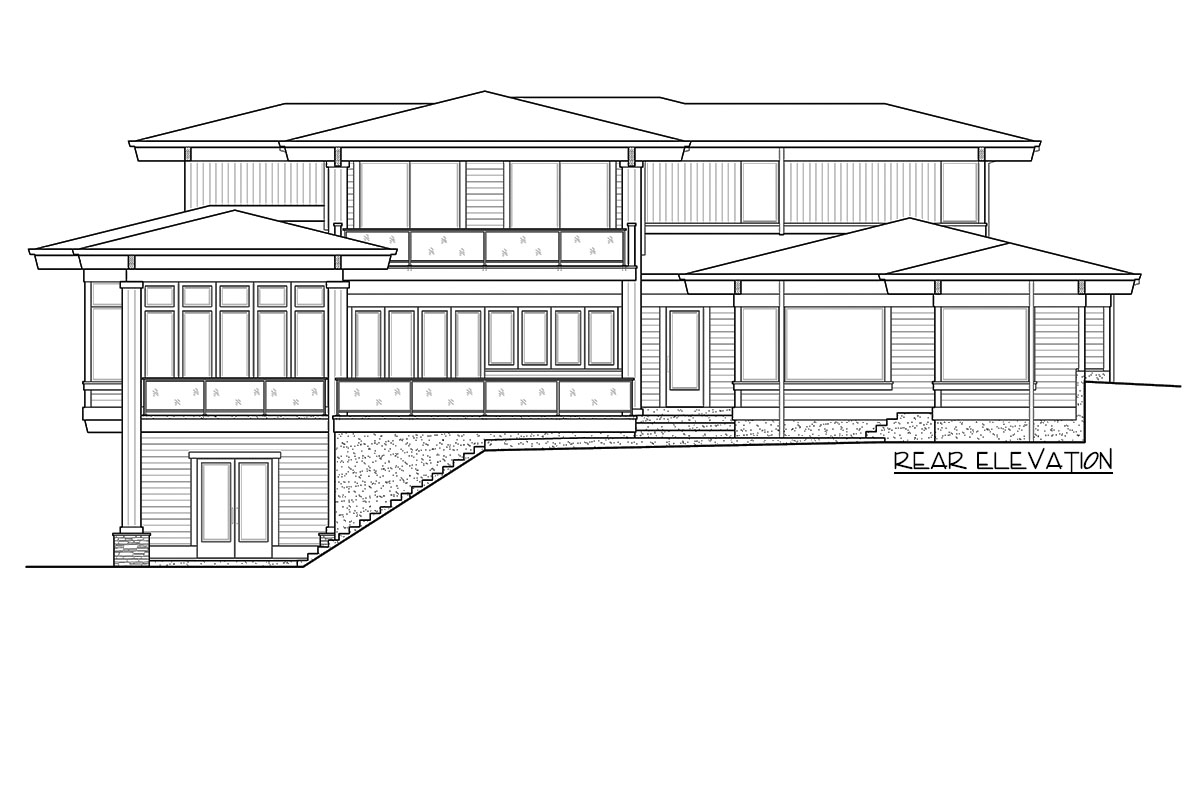
There’s something instantly appealing about a home that combines sleek, modern lines with the warmth of wood and the promise of mountain or lake views.
This multi-level lake house, drawing inspiration from Mid-Century Modern and Northwest Prairie design, spans 3,984 square feet.
The layout encourages you to explore each space and picture yourself living in comfort, surrounded by wide windows and open spaces.
Specifications:
- 3,984 Heated S. F.
- 2 Beds
- 4.
- 2 Stories
- 4 Cars
The Floor Plans:




Entry
From the start, the entry sets the stage for the rest of the home. Wide steps lead you up to a sheltered front door, offering privacy and a pleasant transition from outdoors.
Inside, the foyer provides generous space and a sense of arrival. You’ll notice a clear view into the main living areas without feeling exposed.
There’s just enough separation to kick off your shoes, hang up a coat, and get settled.
An adjacent planter outside the window adds greenery and connects you to the natural setting.

Den / Guest Bedroom
Near the foyer, the den serves double duty as a guest bedroom. With its own closet and easy access to a full bathroom nearby, this space is flexible.
It works well as a quiet office, a library, or a comfortable spot for visitors who want extra privacy.
I like that it’s set apart from the main gathering areas, making guests feel included but not in the middle of all the activity.

Bath 2
Bath 2, right next to the den, is a full bathroom with all the essentials for guests or anyone using the den as a workspace.
Having this bathroom close by is a thoughtful feature, making the front of the house feel self-contained and convenient for overnight visitors.

Foyer
From the foyer, you can go straight into the main living areas or turn toward practical rooms.
The wide hallway creates a sense of space, and you’ll start to notice views opening up toward the back of the house.
There’s also a staircase here, connecting all three levels and giving the home a unified feel.

Laundry
Just off the foyer, the laundry room is easy to reach but separated from the main living spaces.
With counter space for folding and storage for supplies, plus a location close to both the garage and bedrooms, laundry day is a breeze.
For anyone coming in from the garage, it’s convenient to drop dirty hiking gear right into the wash.

Pantry
Next to the laundry and hallway, the pantry stands out for anyone who enjoys cooking or entertaining.
With ample shelving for dry goods and appliances, it helps keep the kitchen clutter-free and adds daily convenience.

Powder Room (PDR)
The powder room is located just down the hall from the main living spaces, making it handy for guests without compromising privacy.
Its central spot means you’re never far from a quick break, whether you’re working, relaxing, or hosting dinner.

Kitchen
In the kitchen, you’re surrounded by natural light and open space. The large island acts as a gathering spot for casual meals or late-night snacks.
The nearby pantry and plenty of counter space make meal prep simple, and the open layout flows seamlessly into the dining area.
I think this arrangement is great for families or anyone who likes a social kitchen.

Dining
The dining area connects the kitchen to the great room. Tall windows let in plenty of daylight, and there’s room for a large table, giving the space a balance of formal and relaxed vibes.
Whether you’re hosting a holiday meal or a quick weeknight dinner, the dining room serves as a central hub.
You can look out to the outdoor living space and catch a glimpse of the pool, which works well for indoor-outdoor entertaining.

Great Room
Here, the home really opens up. The great room features soaring ceilings and walls of glass that frame beautiful views.
The setup invites you to relax by the fireplace, stretch out on a sectional, or watch a movie together.
Natural light fills the space, and sliding doors open directly to the covered outdoor living area.
I appreciate how the design here blurs the line between indoors and outdoors.

Outdoor Living
Moving outside from the great room, you’ll find a wide covered patio. This space is designed for year-round use, offering shelter from the weather while staying open to fresh air and backyard views.
It’s large enough for couches, a dining table, or even a hanging chair. The area extends the great room and is perfect for relaxing evenings watching the sunset over the water or mountains.

Outdoor Dining
Just beyond the patio, the outdoor dining area offers plenty of space for a crowd.
The roofline provides partial cover, so you can enjoy meals outside even if the weather shifts.
This spot is ideal for summer barbecues or quiet breakfasts. The way the kitchen, dining, and outdoor spaces connect makes entertaining feel easy.

Pool
The backyard opens up around a large pool, which becomes the heart of summer fun.
Its placement allows for plenty of sun while keeping a close connection to the house.
Whether it’s kids splashing or friends gathered with drinks, the pool area adapts to any occasion.

Master Bedroom
Inside, the master suite is set on the main floor in a private location. With its distance from the main living spaces, this room feels like a true retreat.
Generous windows overlook the yard and pool, and there’s room for a king bed and a cozy sitting area.

Master Bath
In the master bath, comfort is front and center. Double sinks, a soaking tub, and a walk-in shower create a sense of luxury while staying practical.
There’s enough space for two people to get ready at the same time.

Walk-in Closet (WIC)
Connected to the master bath, the walk-in closet includes built-in shelving and space for hanging clothes, keeping things organized.
I prefer closets like this, accessed through the bath, since it keeps the bedroom tidy and adds privacy.

Mechanical (Mech)
A small mechanical room sits just off the master suite. It keeps the home’s systems out of sight but easy to reach when needed. This is one of those details you don’t think about until it’s important.

2-Car Garage
The 2-car garage is on the main level and connects directly to the laundry and pantry.
This makes unloading groceries or gear straightforward. With extra width for storage or workbenches, and a discreet entry, you avoid bringing cold air straight into the living spaces.

Planter
Planters outside the foyer and along the house add greenery and help frame the entrance.
These touches make the modern exterior feel softer and more welcoming.

Balcony
Near the den or guest bedroom, a small balcony offers a private place to enjoy the outdoors.
It’s just right for a couple of chairs and a morning coffee, giving this side of the home its own retreat.
Let’s take a look upstairs and see how the second floor offers both private and flexible living areas.

Landing
The stairs bring you to a spacious landing. There’s room for a bench or some art, and from here, you can access the bedrooms or the large bonus space.
The open feeling here helps the upper floor feel bright and friendly.

Bedroom 2
To your left, Bedroom 2 sits at the front of the house. It’s generously sized, with a big window letting in natural light. The closet is roomy, and the nearby bathroom makes it ideal for an older child or guest who wants a bit of privacy.

Bath 3
Bath 3 serves Bedroom 2 and includes a full shower and everything you need. With access from both the bedroom and the hall, it’s a practical setup for family or guests.

Bedroom 3
Next to Bedroom 2, Bedroom 3 matches its size and offers another large window and ample closet space.
I like how the symmetry works for siblings or guests who want equal space.

Bath 4
Bath 4 is located between Bedrooms 2 and 3. It’s spacious enough for busy mornings and keeps everyone moving without hallway congestion. This bathroom helps the upper floor work smoothly for families or guests.

Bedroom 4
Crossing the bridge, Bedroom 4 sits in the back corner. It’s separated from the other bedrooms, so it could work well for a teen, office, or as a secondary guest suite.
Like the others, it offers plenty of light and its own closet.

Closet (WIC) – Upper Floor
Near the landing and Bedroom 4, a walk-in closet provides extra storage for seasonal clothes, linens, or hobbies.
I find that having additional closets like this is a real advantage in a busy home.

Covered Deck
Off Bedrooms 2 and 3, the covered deck is a comfortable spot with great views over the backyard and pool.
It’s protected enough for year-round use. You might enjoy morning coffee here or unwind at night under the stars.

Bridge / Open to Below
The upper hallway features a bridge design overlooking the foyer and living areas. This keeps the upstairs bright and connects the two levels visually. I think it helps the home feel open and less compartmentalized.

Bonus Room
Above the garage, the bonus room stands out as a flexible space. Since it’s away from the bedrooms, it’s perfect for a home gym, studio, playroom, or media center.
The size allows you to make it your own, and the location keeps noise from reaching sleeping areas.
Now, let’s head to the lower level for a few surprises.

Lower Level Stairs
A private staircase near the foyer leads down to the basement. As you walk down, there’s a sense of curiosity about what’s on this level.

2-Car Tandem Garage
At the bottom, the 2-car tandem garage is long enough for extra vehicles, a boat, or a classic car.
This type of garage is rare and a real bonus if you need extra parking or storage.

Shop
Connected to the garage, the shop is perfect for anyone who loves building or working on projects.
With direct garage access, you can move projects in and out easily, and there’s enough space for benches, tools, and storage.

Covered Patio
From the lower level, you can access a covered patio that mirrors the upper outdoor spaces but feels more protected and cozy.
It’s great for grilling on rainy days or relaxing in the shade during summer. This area makes the lower level feel connected to the rest of the home and the outdoors.

Planters
Even here, planters add touches of green and soften the transition between inside and outside.
I really appreciate these small details that bring each level to life.

Crawl Spaces
The basement includes several crawl spaces and concrete slabs for storage, seasonal décor, or just knowing you have room to keep things out of sight.
This house has a natural flow that makes moving from one space to another feel easy and intentional.
Every room has its own character but still fits into a cohesive vision, offering both privacy and connection.
Whether you’re hosting friends on the patio, escaping to your suite, or working on a project in the shop, I think this home’s design will keep up with whatever your day brings.

Interested in a modified version of this plan? Click the link to below to get it from the architects and request modifications.
