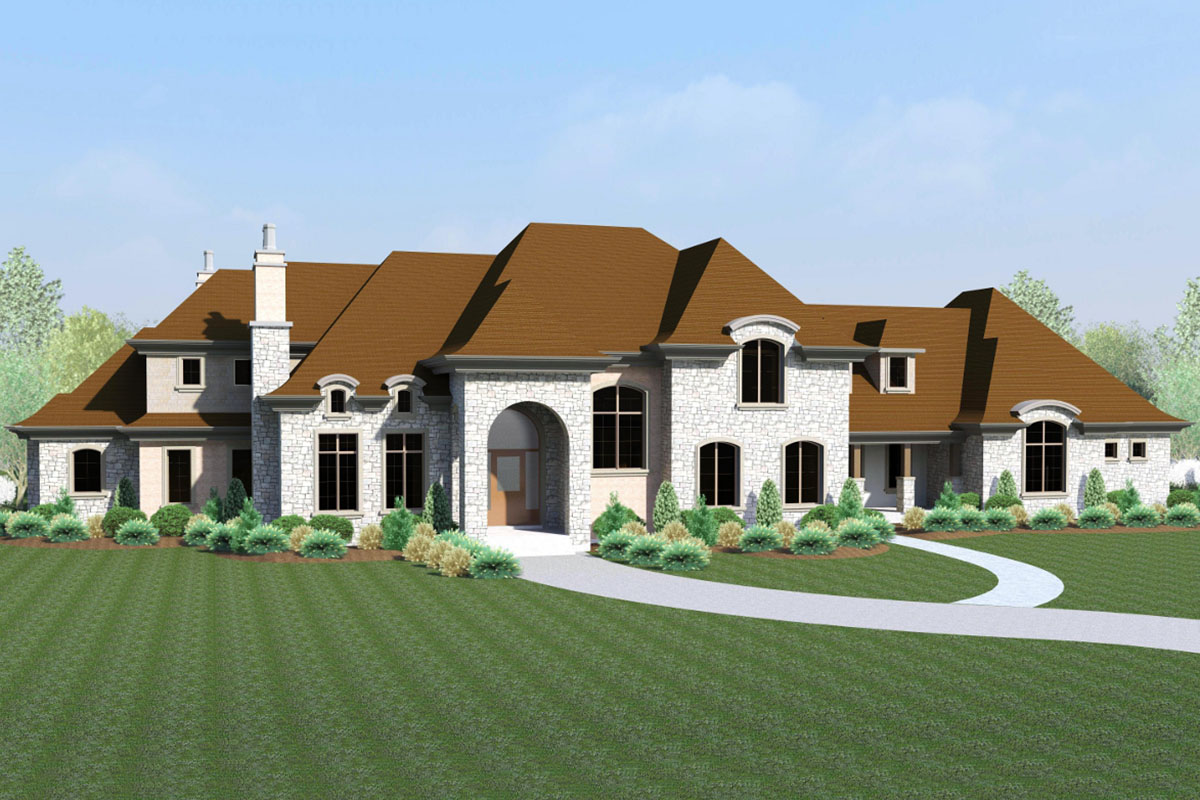
Welcome to the full plan of this amazing chateau-style home. Imagine living in this absolutely stunning beauty with over 7,000 square feet of space, designed for both luxury and comfort.
This house has everything:
From elegant rooms with high ceilings to cozy corners where you can relax.
You’ve even got a formal dining room, a special office for work or study, and even a crafty hobby studio. Plus a lot more that I think you’re gonna love!
Let’s take a look!
Specifications:
- 7,072 Heated S.F.
- 4 – 6 Beds
- 4.5 – 6.5 Baths
- 2 Stories
- 3 Cars
The Floor Plans:
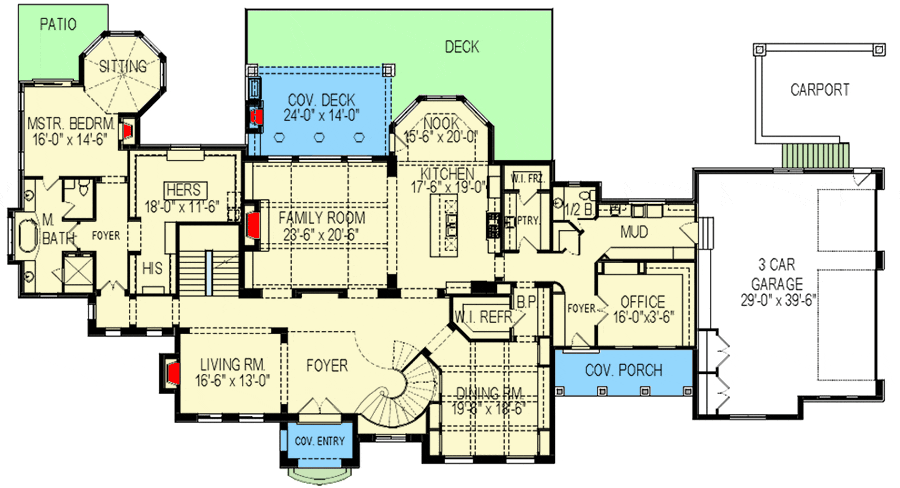
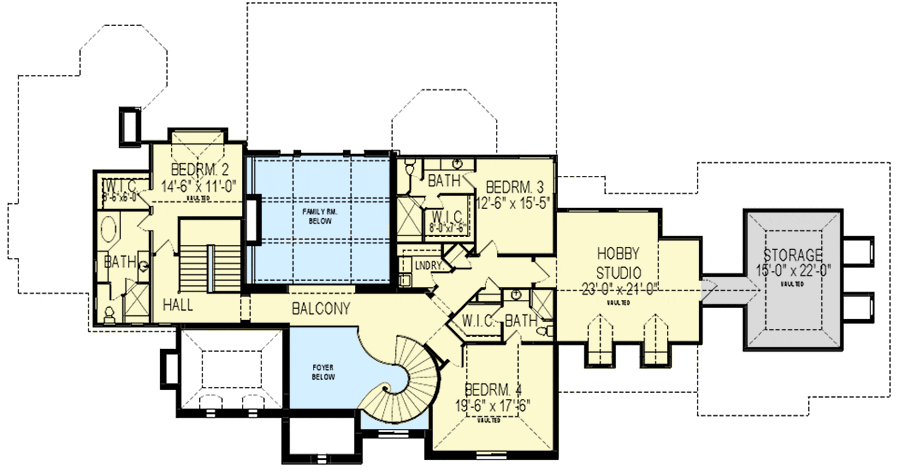
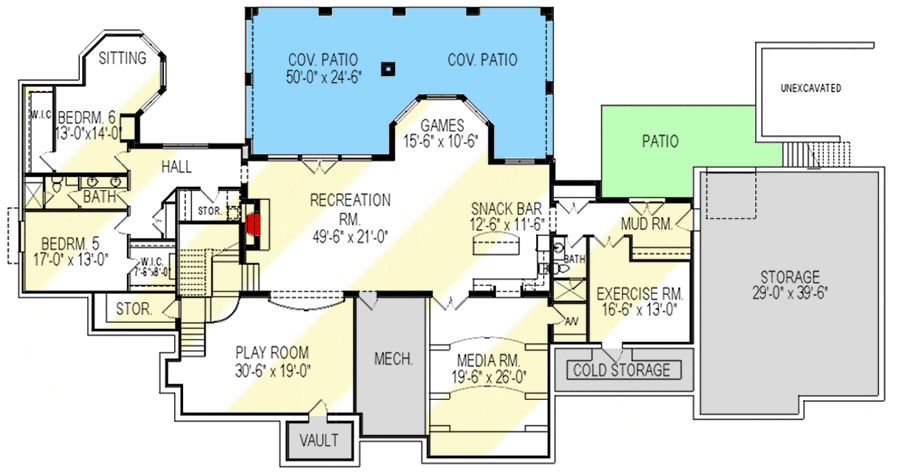

Foyer
As soon as you step through the front door, you’re greeted by a grand, elegant foyer. The star of this space is a circular stairway that spirals upwards, catching your eye right away.
What I love about this area is its versatility.
It’s the perfect place to make a first impression on guests, right?
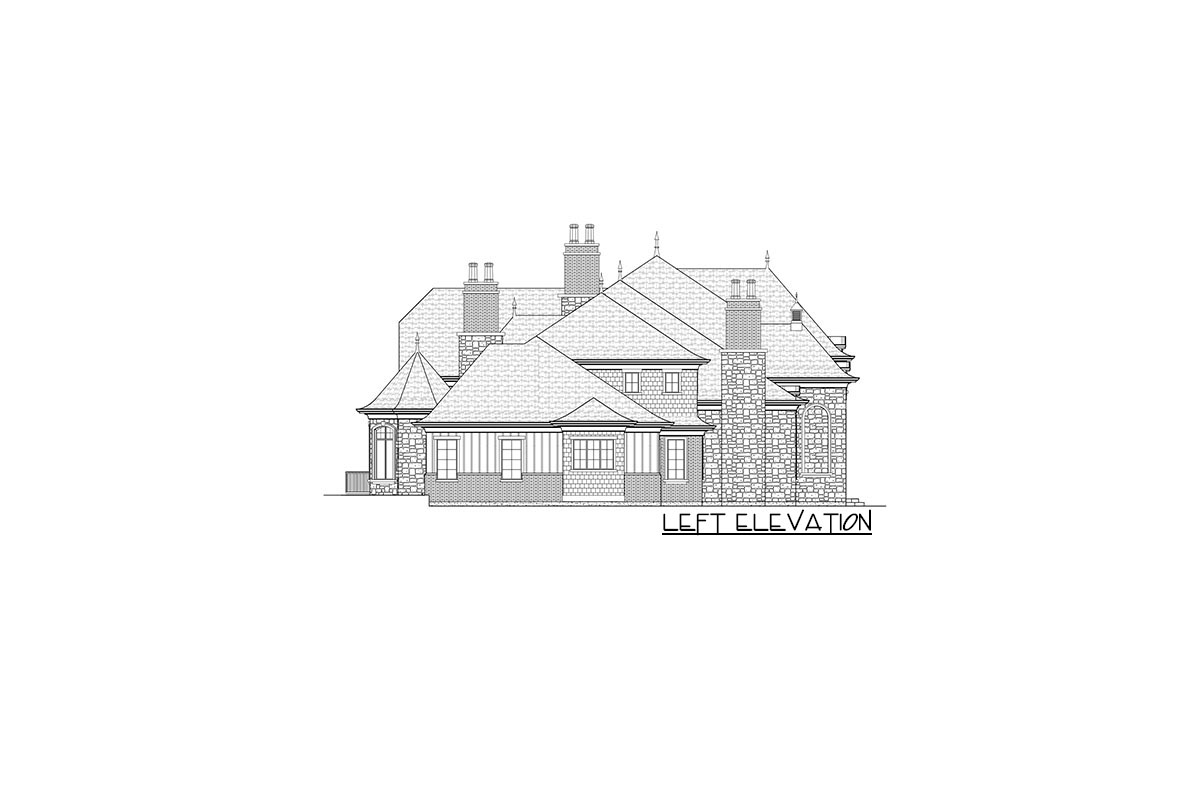
Living Room
To the left of the foyer is the formal living room. It’s spacious and just the spot for entertaining guests or enjoying a quiet evening.
Imagine soft couches, elegant drapes, and maybe a piano in the corner.
This room can easily adapt to your needs, whether you’re hosting a party or reading a book.
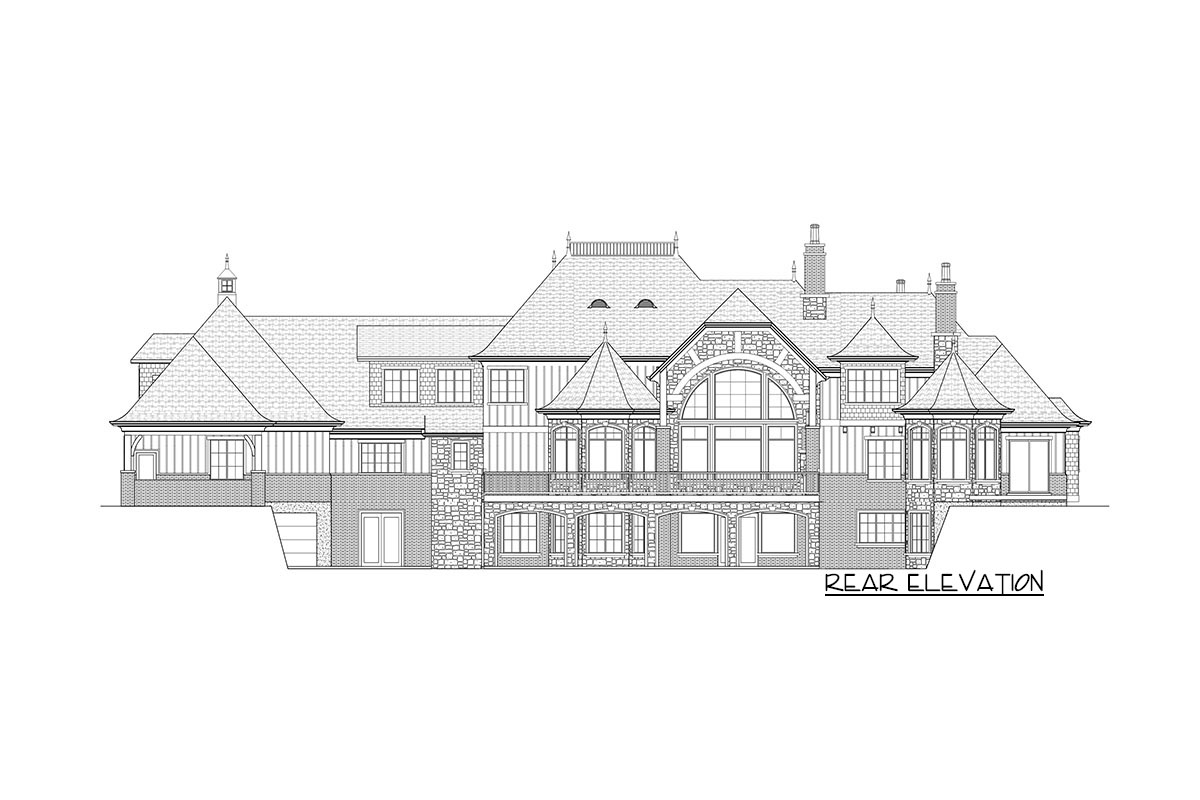
Master Bedroom
On the main floor, you’ll find the master bedroom.
It’s a true retreat with a cozy octagonal sitting nook where you can sip your morning tea. There’s also a private patio, perfect for stepping out and taking a breath of fresh air.
The ensuite bathroom is luxurious, offering five fixtures: think large tub, shower, dual sinks, everything you’d need. What really stands out to me is the massive wardrobe.
I think it’s super practical, especially for those who love to shop or need extra storage.

Family Room
Next up is the family room, which is wonderfully open and warm, thanks to the fireplace. It’s connected directly to the kitchen, creating a seamless flow between cooking and leisure time.
You can imagine this room bustling with activity—everyone gathered around, maybe watching movies, or just enjoying each other’s company.
Kitchen and Breakfast Nook
The kitchen itself is a delight. It’s roomy with modern appliances and even a breakfast nook that stands out with its unique shape.
Morning meals here would be a joy, with sunlight streaming in and plenty of space for everyone. Plus, there’s a roomy pantry for all those extra snacks!

Dining Room
Nearby, the formal dining room awaits.
It’s elegant, with coffered ceilings that add a touch of sophistication. I imagine festive dinners happening here, with family and friends gathered around a grand table.
Do you think you’d use this room just for special occasions, or maybe for everyday meals too?
Office
There’s a dedicated office space for those who need a quiet place to work or study.
It’s a practical spot with fewer distractions, perfect for focusing on tasks.
You could fill it with bookshelves, a comfy chair, and your favorite desk setup.
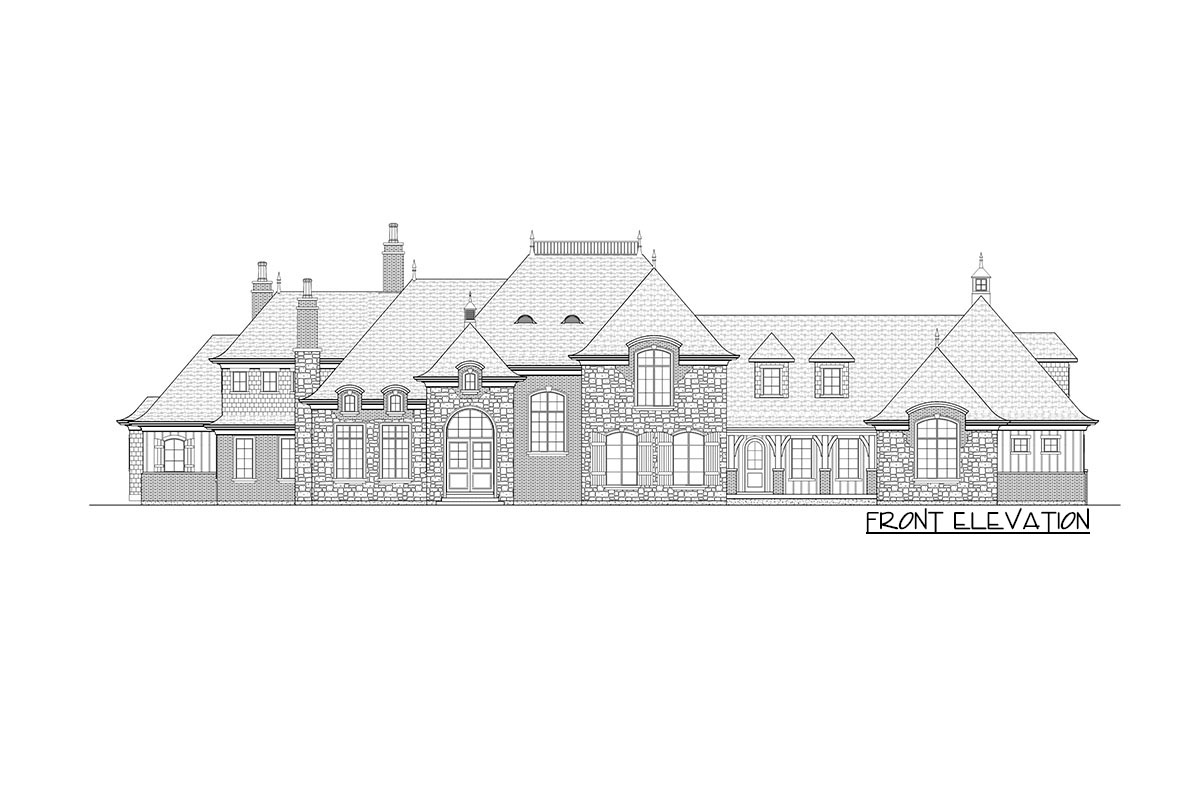
Mudroom and Garage
A mudroom adds a practical touch, connecting the house to a three-car garage. It’s a handy place to leave jackets and shoes, keeping the rest of the house tidy.
You know how sometimes people come in with muddy boots?
I think this room helps keep everything clean!
Covered Deck and Main Deck
One of the main attractions is the outdoor spaces. The covered deck is perfect for entertaining no matter the weather.
Imagine setting up a grill or just lounging around, watching the sunset.
It extends onto a larger deck which could host bigger gatherings or just give you space to relax.
Upstairs: Bedrooms and Hobby Studio
Heading upstairs, you’ll find three more bedroom suites.
Each room has its own unique features and offers privacy and comfort. There’s also a hobby studio, which is one of my favorite areas.
Whether you’re into painting, sewing, or need a creative space, it’s all yours.
Plus, this room connects to a storage area above the garage.
Handy, right?
Lower Level Possibilities
Now, about that lower level.
While it’s optional, finishing it could give you so much extra space. There’s room for a recreation area, a snack bar, even a playroom and a media room.
If you think about adding these, the house becomes even more versatile. What activities would you put here?
Maybe a home gym or a guest bedroom?
Additional Features and Thoughts
Lastly, I want to touch on some special features like the convenient half-bath near the mudroom, or the laundry tucked in upstairs—these really add to the home’s functionality. Every corner of this house seems to have been designed with thought and care, making it comfortable yet luxurious.
I keep thinking about how adaptable this layout is. It has spaces you can transform depending on your needs or hobbies.
Interested in a modified version of this plan? Click the link to below to get it and request modifications.
