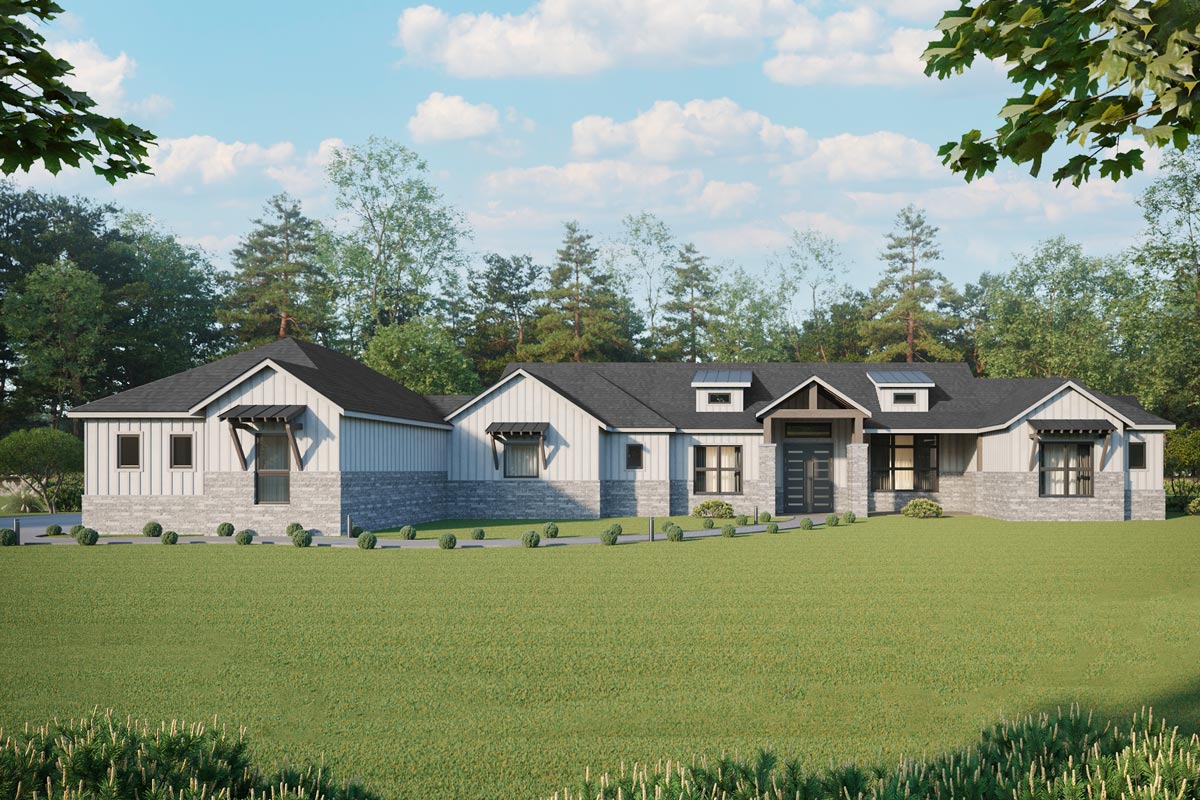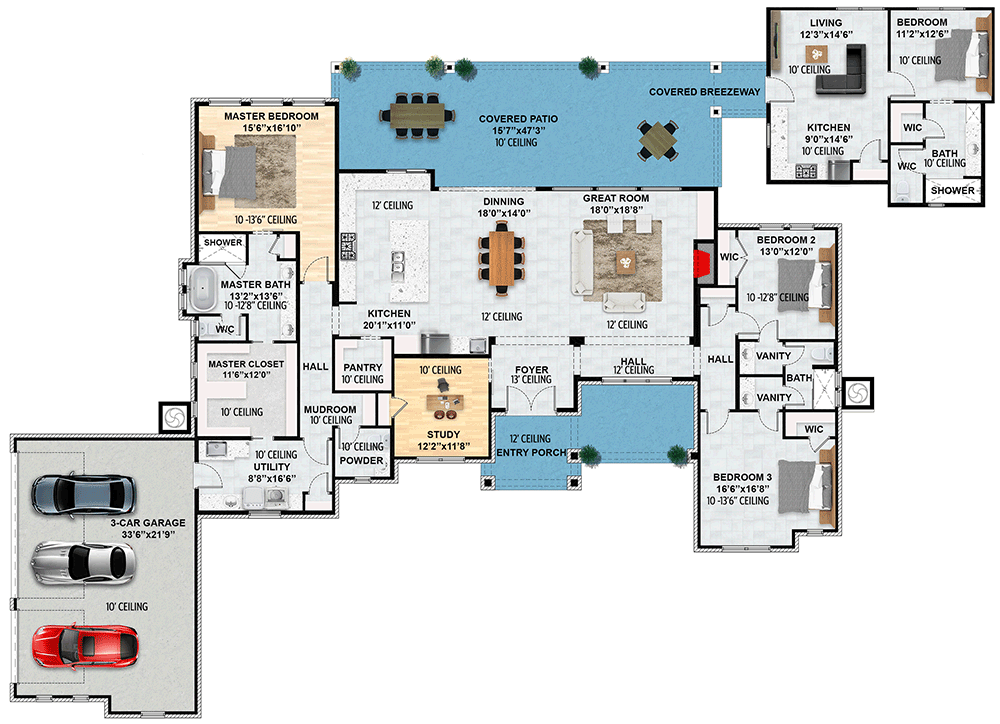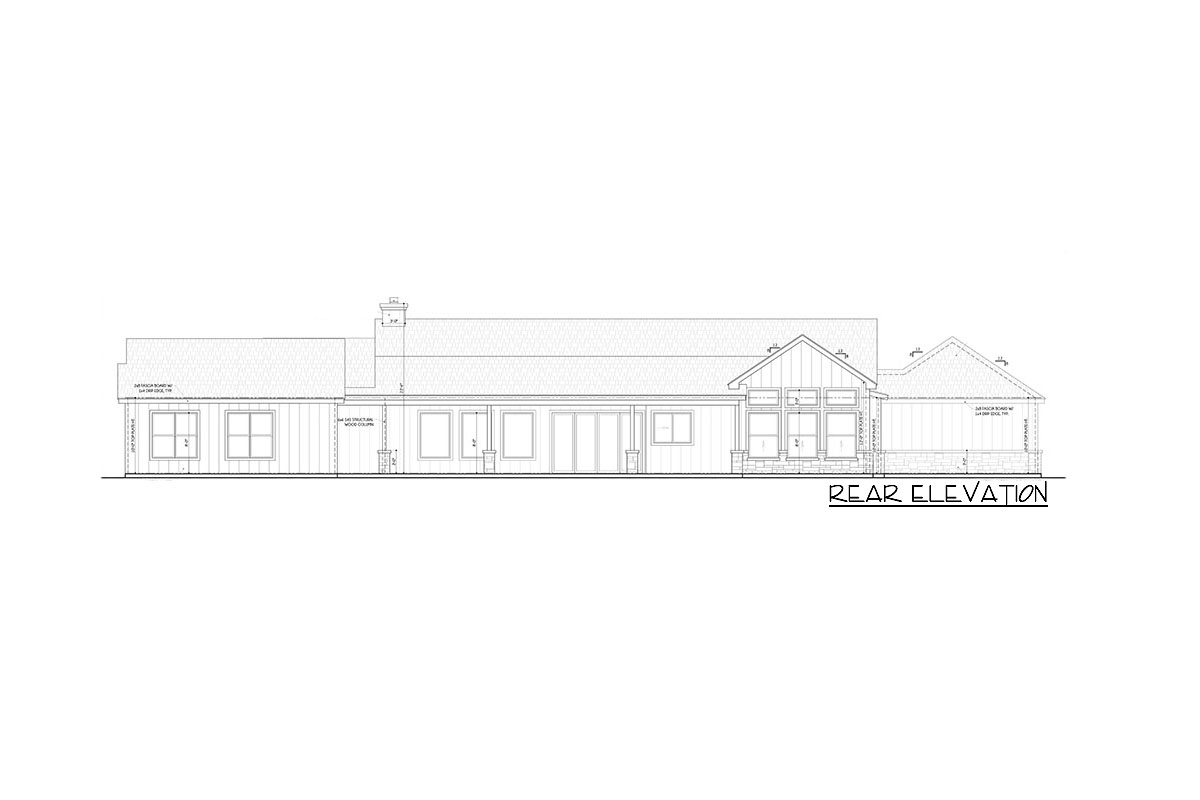1-Story Contemporary Home Plan with In-Law Suite with Full Kitchen (Floor Plan)

There’s something inviting about a ranch-style home that stretches wide across the lot, welcoming you with its blend of classic comfort and subtle modern flair.
This Hill Country New American design draws your attention from the street with crisp white siding, soft stone accents, and a welcoming entry that practically invites you in.
With a thoughtfully designed layout covering nearly 3,700 square feet and 4 bedrooms, plus well-placed amenities, this plan delivers the kind of everyday livability most families dream about.
Specifications:
- 3,663 Heated S. F.
- 4 Beds
- 4 Baths
- 1 Stories
- 3 Cars
The Floor Plans:


Entry Porch
You arrive at the deep, shaded entry porch, a space that’s both inviting and practical for shelter from the weather.
The porch is broad enough for a pair of rocking chairs or a bench, and the overhang keeps you dry on rainy days.
The light gray stone base and the vertical siding catch your eye, giving you a hint of the careful details you’ll see inside.

Foyer
As you open the front door, a bright, wide foyer with a 12-foot ceiling greets you.
There’s plenty of wall space for statement art or a family gallery, and the open feel sets the mood for the rest of the house.
Right away, the foyer branches out and gives you clear sightlines into the main living areas.

Study
Just off the foyer, to your right, is the study. This isn’t a cramped “home office.
” With its 10-foot ceiling and a window streaming in natural light, it’s a productive spot for remote work, homework marathons, or even a cozy reading corner.
I like that the study is close to the entry for client meetings, but it still offers the privacy you need to focus.

Powder Room
Past the study, you’ll find the powder room conveniently located for guests. It’s accessible from the main living spaces, yet not directly in view. This is ideal for gatherings, and guests don’t have to walk through private bedroom areas to freshen up.

Mudroom
As you head toward the main part of the house, you reach the mudroom. This area serves as a transition zone from the garage.
There’s built-in storage for shoes, backpacks, and coats, helping the rest of the house stay clutter-free.
I think families will find this spot especially handy on busy mornings or after a day spent outside.

3-Car Garage
The 3-car garage provides more than enough room for vehicles, thanks to its 10-foot ceiling.
You’ll also have extra space along the edges for bikes or a workbench. If you enjoy hobbies or need space for outdoor gear, this garage has you covered.

Utility Room
Back inside, the utility room is situated right off the mudroom and garage, making it easy to manage laundry.
It’s a full-sized space with room for a washer, dryer, folding counter, and storage shelves.
You can keep the mess and noise away from the main living areas.

Pantry
Before you reach the kitchen, you’ll pass the walk-in pantry. I like how it’s close to both the mudroom and kitchen—perfect for unloading groceries straight from the car.
The pantry is spacious enough for bulk items, small appliances, or even to be used as a butler’s pantry if you want to get creative.

Kitchen
The kitchen connects directly with both the dining and great room. There’s a long island with seating, making it a great place for kids to do homework or for friends to gather while you cook.
I think the flow works well for entertaining, with plenty of space to move around while keeping everything within reach.
Large windows along the back wall let in lots of natural light, so you’re always part of the action, whether it’s a busy weekday or a holiday meal.

Dining
Right by the kitchen is the dining area. It’s open, yet the ceiling design and table placement make it feel distinct. There’s room for a large table for family meals, and the view out to the covered patio brings in the outdoors year-round.

Great Room
The great room extends from the dining area, offering generous seating and 12-foot ceilings. This space is designed for both relaxation and entertaining.
You’ll find plenty of wall space for a media center or even a fireplace if you want to customize it.
I love how you can see straight through to the backyard, and the sliding doors make it easy to step out to the patio.
Whether you’re hosting a crowd or enjoying a quiet evening, this room feels just right.

Covered Patio
When you head outside, the covered patio feels like an outdoor living room. It stretches across the back of the home, with space for dining, lounging, or even adding an outdoor kitchen.
Shade overhead means you can enjoy this space in any weather. The view of the backyard offers privacy and a direct connection to nature, which I think makes every day feel a little more special.

Covered Breezeway
Just past the main patio, a covered breezeway links the main house to the guest suite wing.
This isn’t just a walkway; it’s a sheltered path with outdoor views on both sides, so every trip between spaces feels refreshing.
It also ensures privacy and separation for guests or extended family staying in the secondary suite.

Living (Guest Suite)
On the other side of the breezeway, you’ll find a second living area that’s almost like a private apartment.
With its own sitting space, kitchenette, and a separate entrance, this is an ideal spot for in-laws, long-term guests, or a grown child home from college.
It’s bright and comfortable, offering independence while staying connected to the main house.

Bedroom 4 (Guest Suite)
Next to the guest living area, Bedroom 4 is set up for privacy, with a walk-in closet and quick access to the guest bathroom.
Overnight visitors can settle in comfortably and enjoy a sense of their own space, making long stays easy.

Guest Suite Bathroom
The guest bathroom serves both the living area and Bedroom 4 with a walk-in shower, vanity, and plenty of storage.
The design focuses on guest comfort, making sure visitors feel taken care of.

Kitchenette (Guest Suite)
Inside the guest suite, the kitchenette includes a fridge, microwave, and some counter space—perfect for snacks or breakfast.
This feature allows the guest wing to function independently, which is great for multi-generational living or extended visits.

Hallway to Bedrooms 2 and 3
In the main house, a wide hallway leads to Bedrooms 2 and 3. This area sits apart from the main living spaces, creating a quiet zone for kids or guests.
The hall also gives access to vanities and the shared bathroom, making busy mornings a bit easier for everyone.

Bedroom 2
To your right, Bedroom 2 offers a comfortable retreat with a walk-in closet and easy access to the bathroom.
Large windows bring in natural light, and the room is just the right size for a child, teen, or even an extra home office.

Bedroom 3
Across the hall, Bedroom 3 is a bit larger, perfect for an older child or as a second guest room.
It features another walk-in closet and the same high ceilings that give the home its airy feel.
I think this layout is great for growing families or anyone who enjoys hosting.

Shared Bath (Bedrooms 2 and 3)
Between these two bedrooms, the shared bathroom has separate vanity areas, which helps everyone get ready without crowding.
The shower and toilet are placed in their own room so multiple people can use the space at once.
This setup is especially practical for siblings or visiting friends.

Master Suite Hallway
A short hall off the great room leads you to the master suite, giving it just the right level of separation from the main house.
This design choice creates a calm, private retreat for you to unwind.

Master Bedroom
At the end of the hall, the master bedroom opens to the backyard and patio with a wall of windows.
High ceilings and a spacious layout provide a sense of calm and luxury.
You can wake up with sunlight streaming in and step right out to the patio for coffee or a quiet start to your day.
I think this layout is perfect if you want a retreat that’s truly personal.

Master Bath
In the master bath, you’ll find a spa-like setup with a deep soaking tub, large walk-in shower, and dual vanities.
Natural light fills the space, and there’s plenty of room to move around. The direct connection between the closet and bath keeps everything organized and convenient.

Master Closet
The master closet feels more like a dressing room, with long hanging rods, shelves, and space for shoes or accessories.
Direct access from both the bath and a side hall near the mudroom is a feature I really appreciate.
It makes daily routines easier without having to walk back through the bedroom.
Every room and connection in this plan feels intentional, balancing privacy with openness and offering flexible spaces for every stage of life.
As you imagine yourself moving through each area, you can see how daily routines would flow and how each room could adapt as your needs change.

Interested in a modified version of this plan? Click the link to below to get it from the architects and request modifications.
