1-Story Craftsman Mountain House Plan with Angled Family Room – 2648 Sq Ft (Floor Plan)
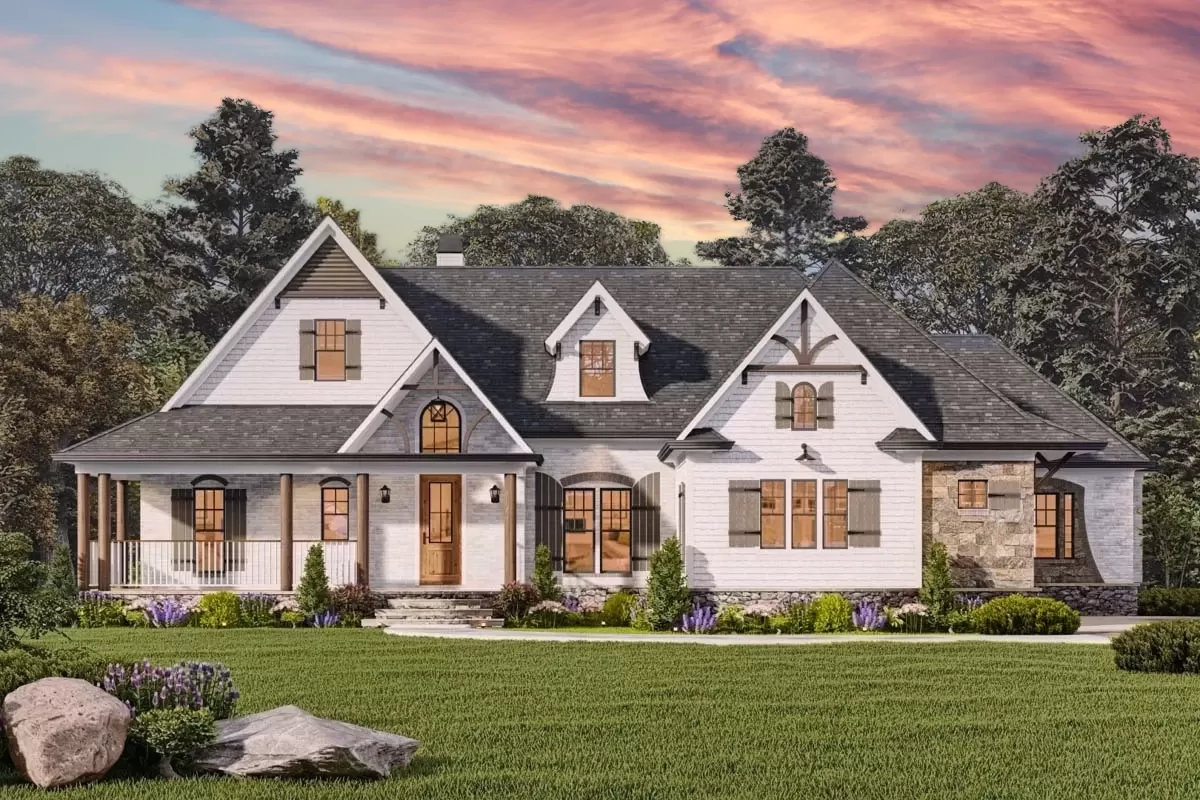
As a lover of both comfort and style, you’ll likely appreciate the layout of this Craftsman Mountain House Plan. It blends traditional craftsmanship with modern design, creating a home as functional as it is beautiful. The use of space in this house plan seems thoughtfully considered to support both lively social gatherings and quiet personal retreats.
Specifications:
- 2,648 Heated S.F.
- 3 Beds
- 2.5 Baths
- 1 Stories
- 2-3 Cars
The Floor Plans:
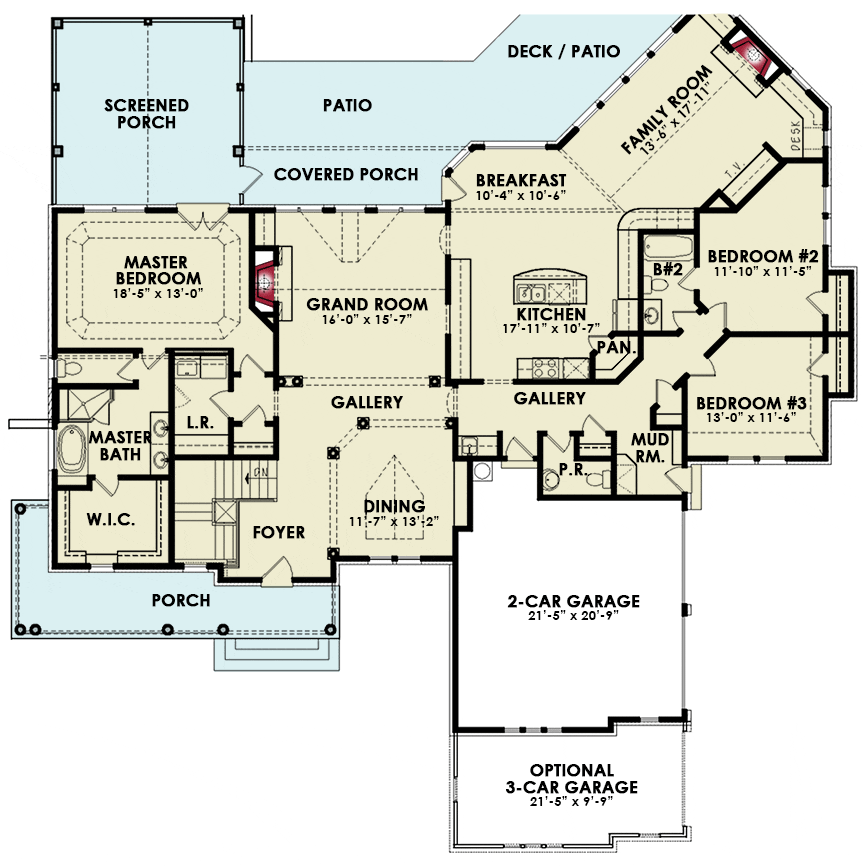
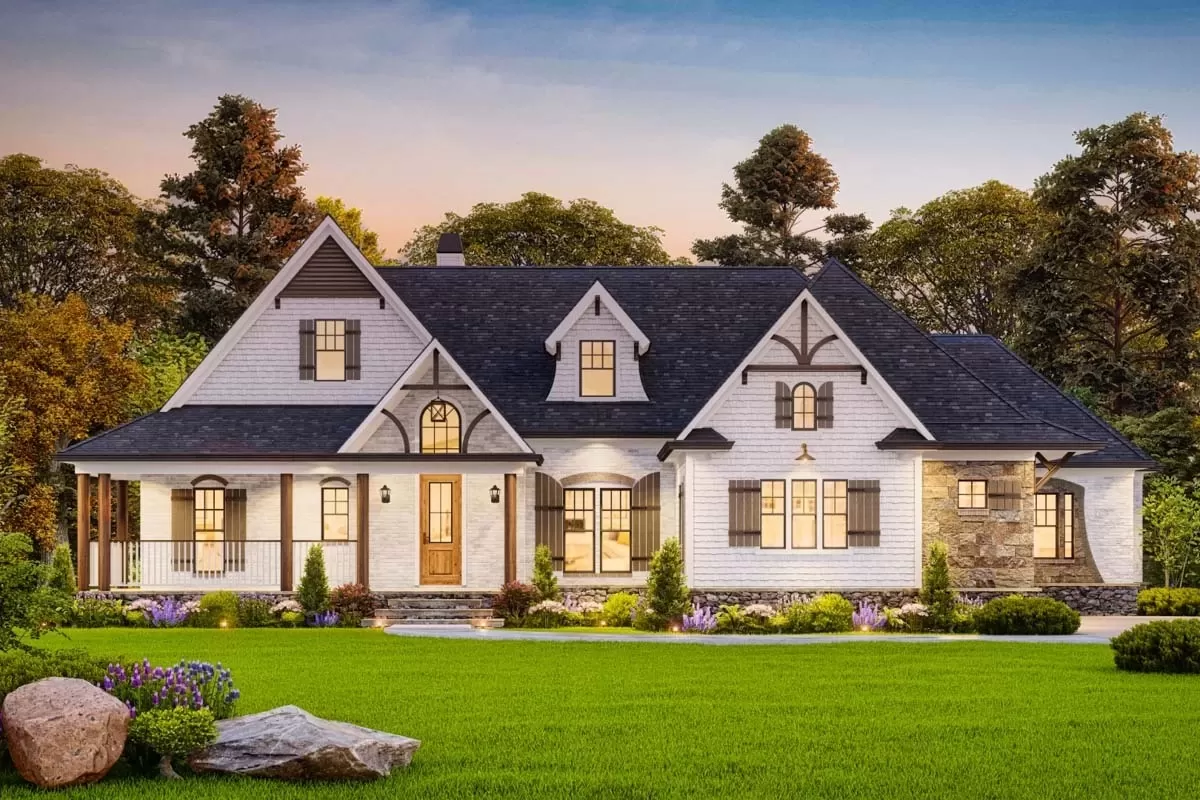

Entrance and Foyer
Stepping into the foyer, you’re greeted by an immediate sense of openness, thanks to the smart separation from the dining room via elegant columns.
There’s a hospitable warmth here that promises to make coming home a daily delight. My initial thought is that the open foyer acts as a perfect prelude to the grandeur that awaits inside.

Dining Room
To your right stands a spacious dining room defined by classic columns that add a hint of formality without closing off the space. This area is ideal for dinner parties or family meals.
The proximity to the kitchen simplifies meal service, enhancing your dining experience by reducing the need to carry dishes long distances. The position of the dining room also provides a direct route to the kitchen, which I find immensely practical.
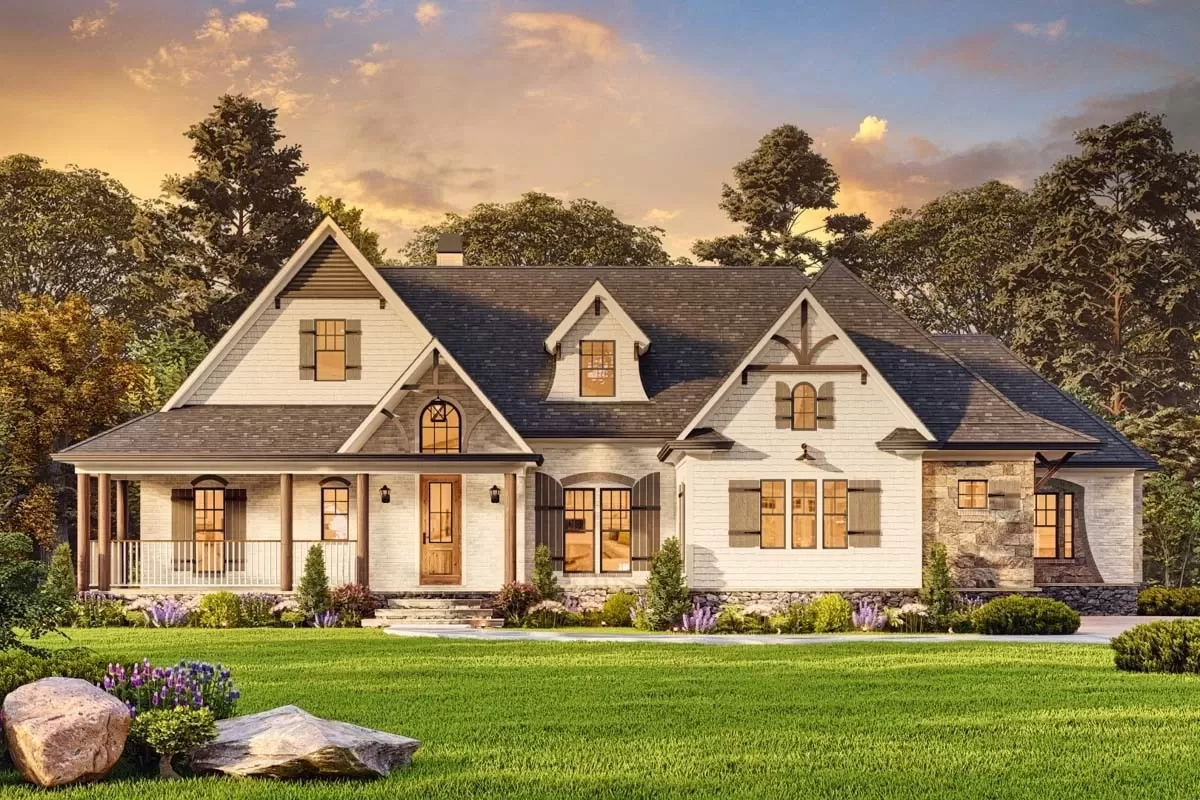
Grand Room
Moving forward from the foyer, the grand room unfolds with a welcoming fireplace as its focal point. It’s spacious enough for large family gatherings yet retains a cozy atmosphere that’s perfect for relaxing evenings.
The layout here offers you fantastic sightlines across the house, reinforcing that open, connected feel which is so sought after in modern homes. I think the placement of the fireplace not only anchors the room but also invites you to settle in and savor moments of peace or celebration.

Kitchen
This kitchen…
It’s a standout with ample counter space inviting culinary exploration. The walk-in pantry is a treasure trove for storage, easing your kitchen organization. Whether you’re an amateur cook or a seasoned chef, this kitchen meets your needs with grace and efficiency.
Notably, the kitchen’s layout encourages social interaction by flowing seamlessly into the family room, making cooking and socializing concurrent activities.
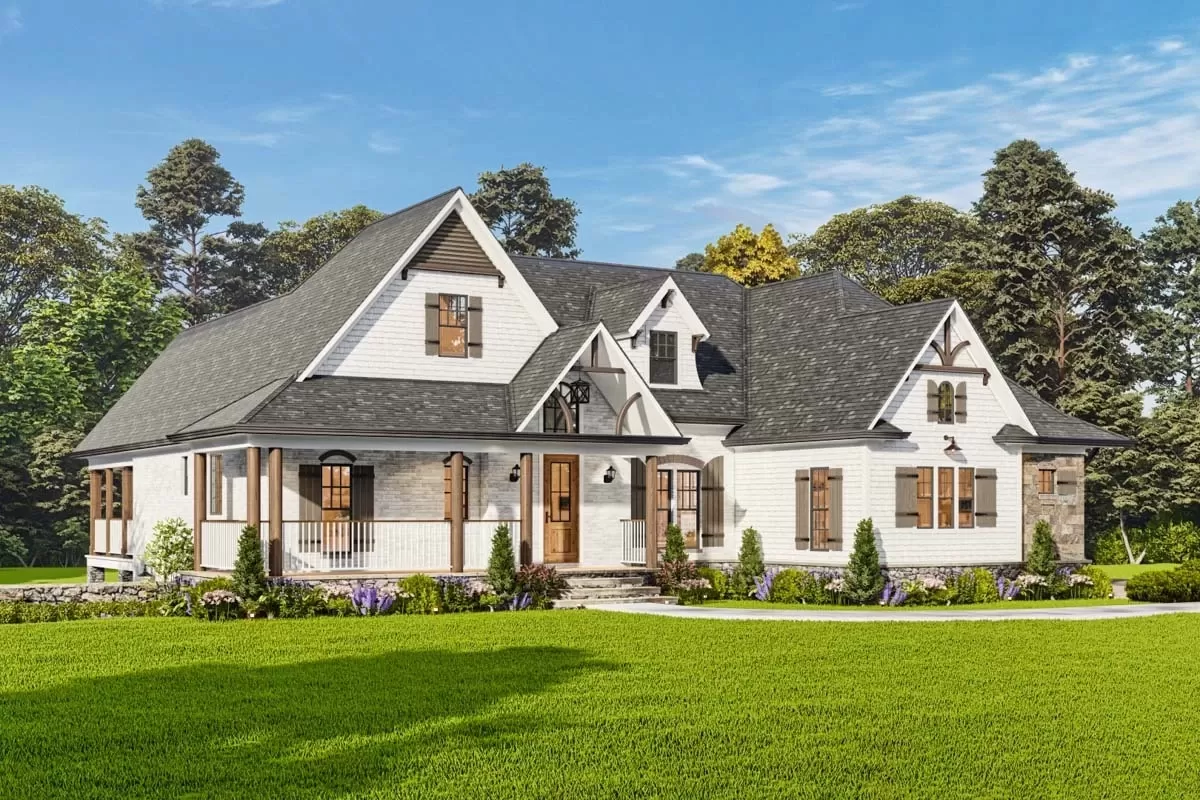
Family Room
Adjacent to the kitchen, the family room features a dramatic vaulted ceiling and another cozy fireplace.
This room feels like a continuation of the kitchen with its open plan, yet the angle sets it apart physically, delineating space without the use of walls. Views out the back from here are unobstructed, making this spot ideal for enjoying natural vistas or watching kids play in the yard.
Master Suite
Moving towards the more private areas of the home, the master suite is a sanctuary. It features a tray ceiling which adds an elegant architectural element, enhancing the room’s spacious feel.
Double doors lead to the rear screened porch, offering a private outdoor retreat where you can enjoy fresh air without leaving your suite. The proximity to the separate laundry room is a thoughtful touch, simplifying chores significantly.
Additional Bedrooms
Across the house, two additional bedrooms share a convenient access to a full bath.
This separation from the master suite offers privacy for family or guests, which I think you’ll find very accommodating. Each bedroom is well-sized, providing comfortable personal spaces.
Rear Screened Porch
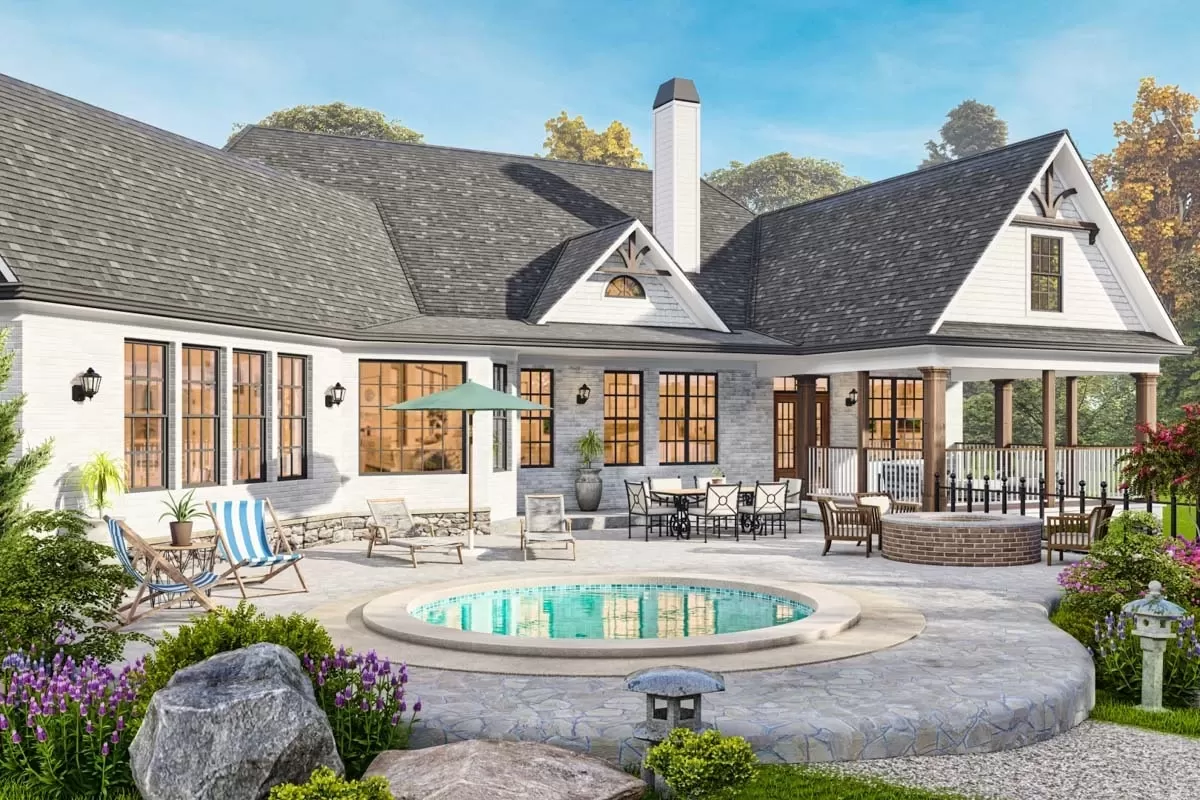
One of the home’s jewels is the rear screened porch accessible from the master suite. This space is adaptable for various uses—imagine it as a tranquil reading nook, a vibrant social area, or even a serene space for yoga.
The screen provides protection from pests while still allowing you to enjoy the ambient sounds and breezes of the outdoors. It’s a feature that elevates outdoor living to a more comfortable year-round activity.
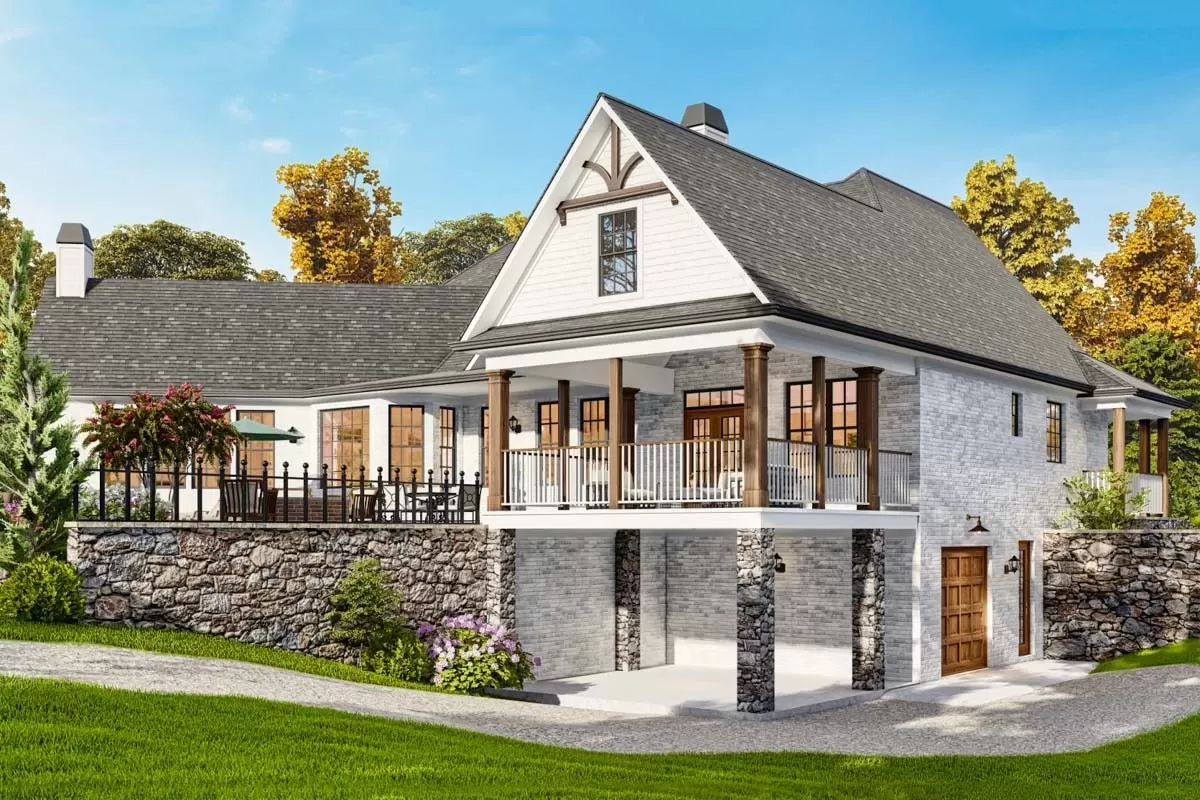
Enhancements
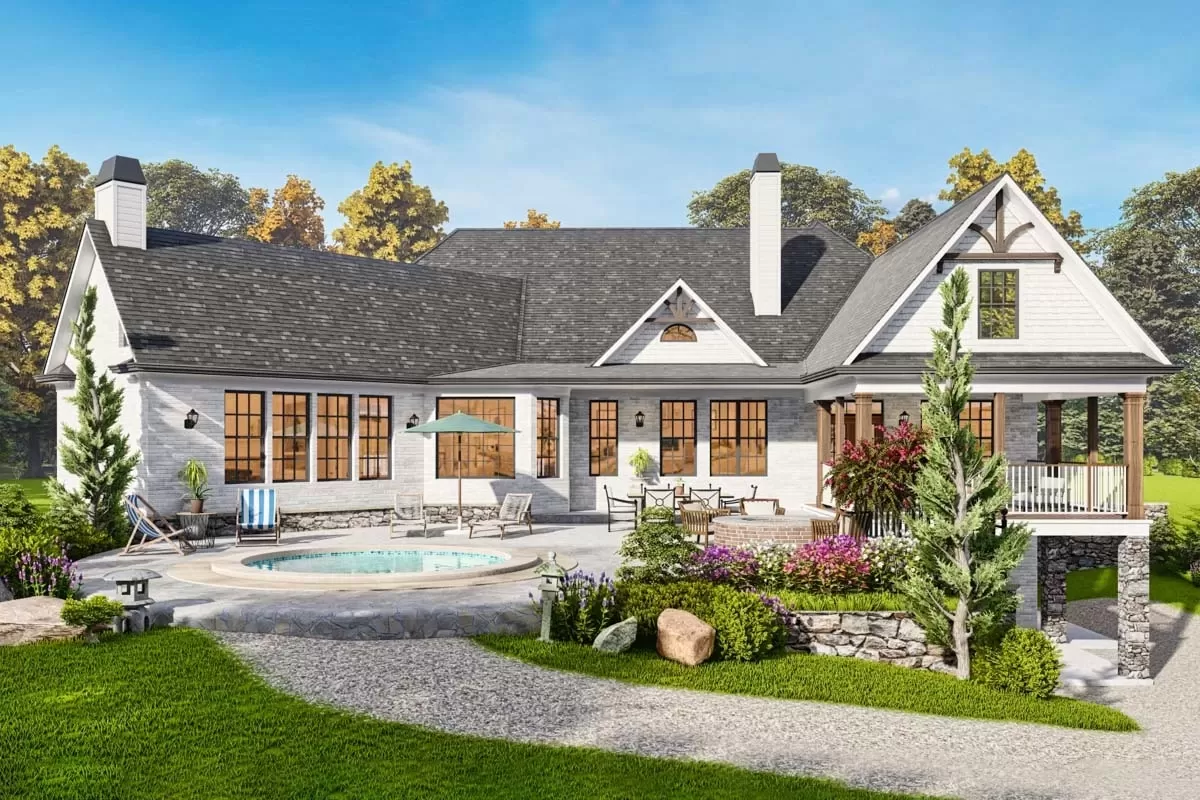
Consider the potential for integrating smart home technology for added convenience. Imagine adjusting lighting, climate, and entertainment systems from a smartphone or voice-activated device.
Additionally, skylights in the family room could enhance the natural light, saving on energy costs while boosting your home’s aesthetic and functional qualities.
In essence, this Craftsman Mountain House Plan offers a robust blend of charm, sophistication, and practicality.
Its layout encourages a fluid lifestyle between restful privacy and engaging social spaces. You can picture life unfolding here with ease, making it a splendid choice for a range of modern dwellers seeking a balance of comfort and functionality.
What modifications or personal touches might you consider to make this house your perfect home?
Interest in a modified version of this plan? Click the link to below to get it and request modifications
