Luxury Mountain Lodge (Floor Plan)

This floor plan is truly an inviting reflection of luxury mountain lodge living. Right from the moment you step through the stately front entrance, you’re greeted by that large vaulted foyer.
I imagine it perfectly frames the view of the massive great room with its grand fireplace, setting the tone for warmth and grandeur.
Specifications:
- 7,641 Heated S.F.
- 5 Beds
- 5 Baths
- 2 Stories
- 4 Cars
The Floor Plans:
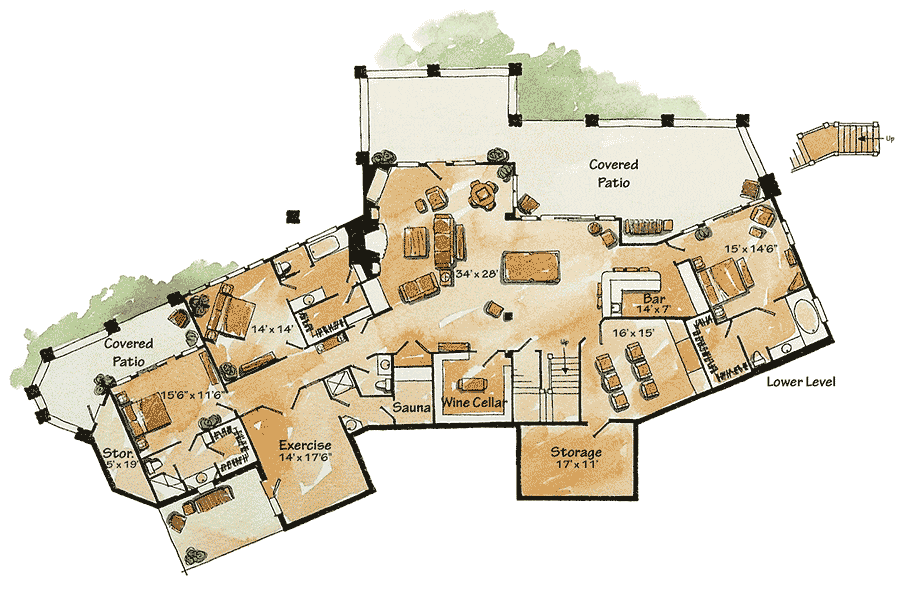
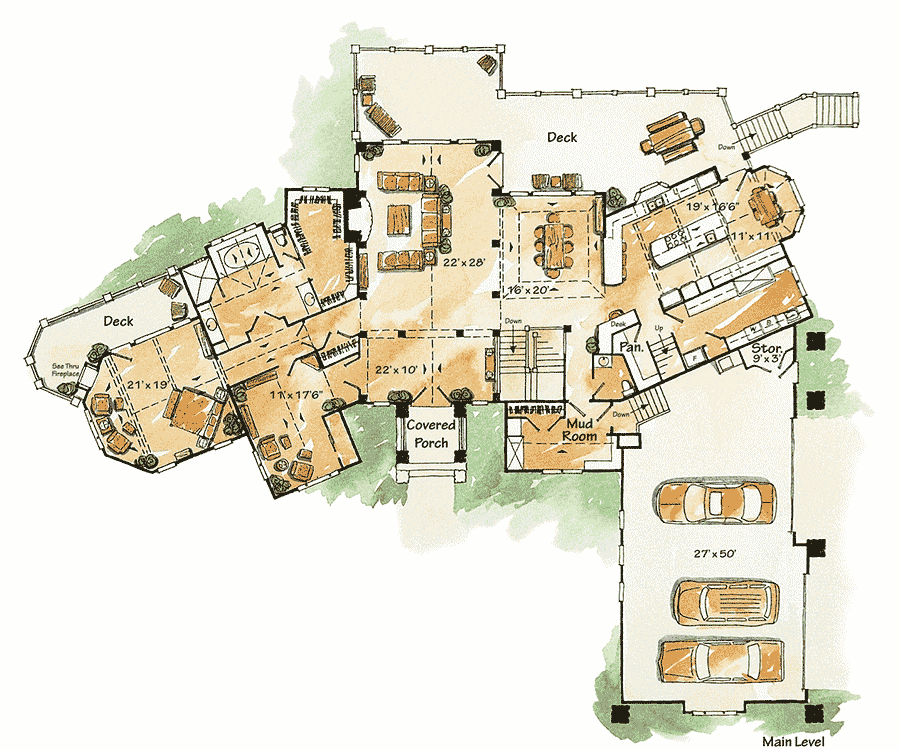

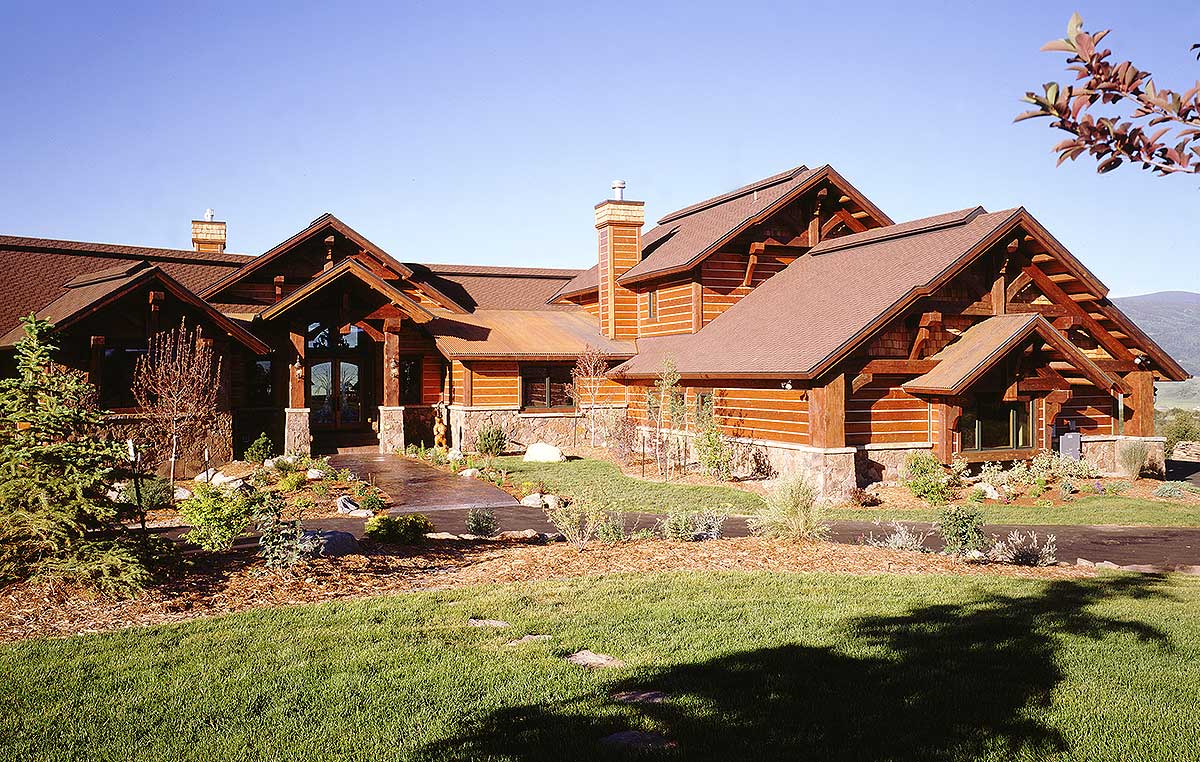
Great Room
As you walk into the great room, everything unfolds.

It’s big, measuring 22 by 28 feet, making it perfect for hosting gatherings or simply lounging by the fire. I love how both the dining room and this area open up to a spacious deck.
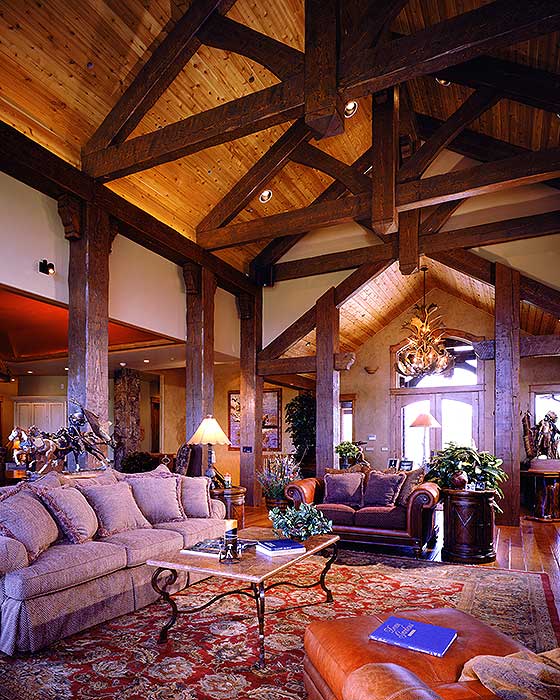
Think of the indoor-outdoor flow for entertaining—it’s effortless!
Kitchen
Now, let’s talk food—this gourmet kitchen is nothing short of a dream.

When they said you’d never run out of counter space, they meant it. The eating nook set in a bay is a lovely touch, offering quaint views while you enjoy your meals.
I wonder if the design allows for a small herb garden right outside that nook—how charming would that be?
Mud Room
Moving over to practicality, this mud room is a fantastic addition.
Imagine trudging in with your ski boots or gear after a day in the mountains. It’s the perfect drop zone, keeping your main areas clean and tidy.

Laundry Room
Conveniently located near the kitchen, the laundry room helps streamline chores. I can’t stress enough how beneficial it is to have these spaces close together—it’s a real time-saver. Maybe you’d consider some custom shelving or storage here; it might enhance organization.
Master Suite
Let’s retreat a bit to the master suite, a sanctuary on its own. Vaulted ceilings and a private deck?
Not to mention the bayed sitting area, which is perfect for morning coffee rituals. The architecture here makes the suite feel spacious yet intimate.
Upper-Level Guest Suite
Guests get treated with care too, with their own suite on the upper level. It’s practically a mini apartment complete with a sitting room and a separate bedroom.
And guess what? There’s even a fireplace.
I wonder if you’d consider adding a small kitchenette to offer guests complete autonomy during their stay.
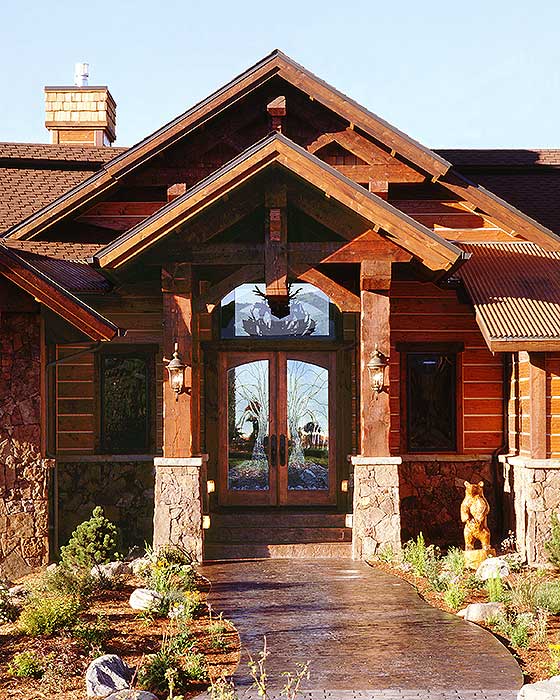
Lower Level Bedrooms
Heading down to the lower level, which hosts three very large bedrooms, each designed for comfort after a long day outdoors. I think adding personalized touches like reading nooks would make these spaces even more inviting.
Rec Room
Speaking of the lower level, let’s not forget the massive rec room. At 34 by 28 feet, it’s a playground of possibilities—perhaps a pool table or an epic home gym setup? The possibilities are delightfully endless.
Theater Room
In today’s age, a theater room can vastly increase day-to-day enjoyment of your home. It’s an ideal setting for movie marathons or watching sports with friends. Consider some plush recliners or even tiered seating for that authentic cinema feel.
Sauna
Returning into the sauna seems like bliss after an intense workout or a day spent skiing. It’s positioned perfectly to offer that bit of wellness therapy we all crave.
Imagine improving this experience with essential oils or Himalayan salt lamps.
Exercise Room
Keeping fit is a breeze with this dedicated exercise room. At 14 by 17 feet, it’s spacious enough for various types of equipment. I love adding many mirrors and maybe some integrated speakers for a fully immersive experience.
Wet Bar
There’s also a well-placed wet bar, ready to serve as the heart of social gatherings or just a quiet evening drink. You may want to include some high stools or a wine fridge to elevate the area.
Wine Cellar
Speaking of wine, this floor plan doesn’t neglect oenophiles with its charming wine cellar.
It’s cozy, and with clever design, it could become an art piece showcasing your collection. How about ambient lighting to highlight your finest bottles?
Storage
Storage solutions are abundant here—both in the lower level and near the mud room. These spaces are fundamental for organizing seasonal gear or bulk supplies.
I think investing in custom shelving systems could take functionality to the next level.
Garages
The garage area, measuring 27 by 50 feet, feels almost like a car show space.
This three-car bay has ample space not just for vehicles but also for tools or outdoor equipment storage.
Decks and Patios
Finally, surrounding decks and patios emphasize the connection to the breathtaking outdoors.
They hint at endless leisure activities—from outdoor dining, barbecues, or just soaking in the surrounding beauty. Wouldn’t it be wonderful to have some built-in planters or a fire pit to enchant these spaces?
This floor plan seduces with its luxurious yet practical layout. Each room has been thoughtfully designed to blend comfort and functionality, offering a plethora of ways to enjoy modern living.
As you ponder building this house or drawing inspiration from it, remember that the opportunities to customize and make it your own are as vast as the space itself.
Interest in a modified version of this plan? Click the link to below to get it and request modifications.
