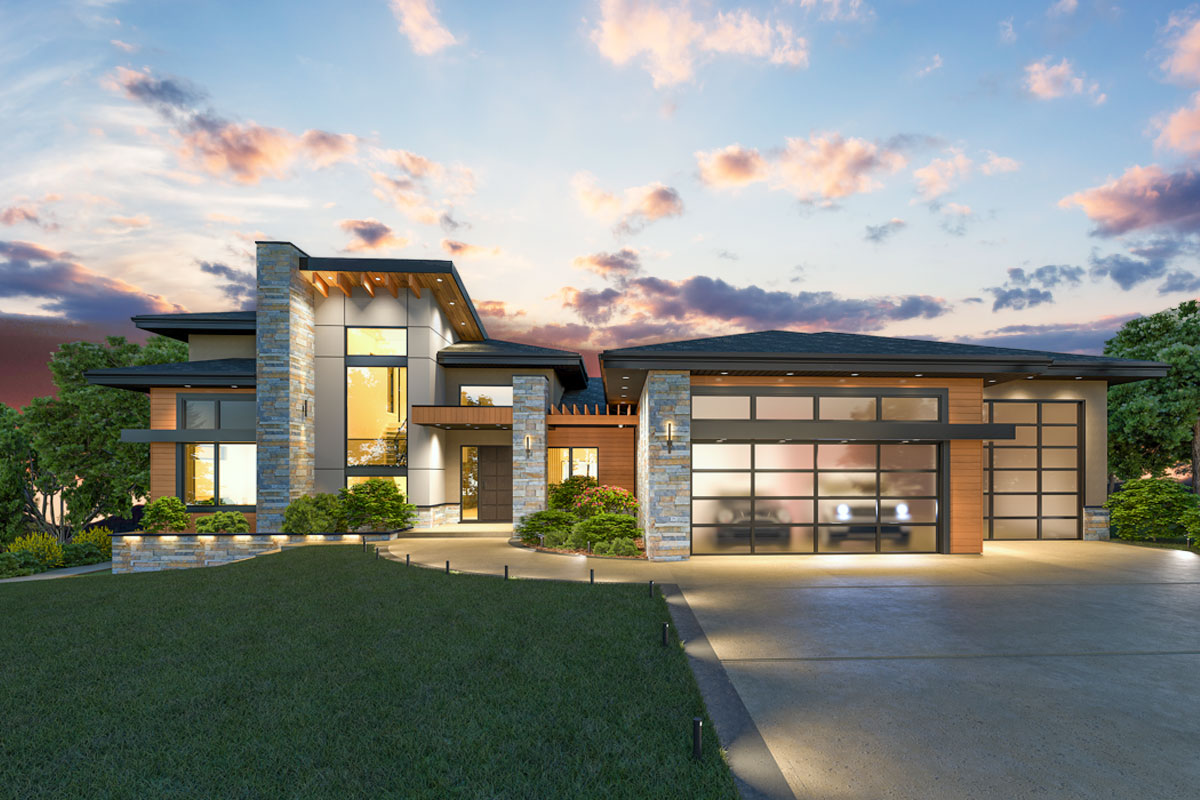
It’s hard not to pause for a moment when you see the front of this home.
That crisp mix of stone, wood, and glass, paired with those flat rooflines, instantly signals a blend of modern style and Northwest warmth.
But the inside is what truly sets this place apart. Across three levels, every inch has been planned for living large and living well, whether you’re hosting a crowd or enjoying a bit of peace and quiet.
Let’s take a closer look, starting right from the main entrance.
Specifications:
- 4,507 Heated S.F.
- 3-4 Beds
- 3-4 Baths
- 2 Stories
- 3 Cars
The Floor Plans:
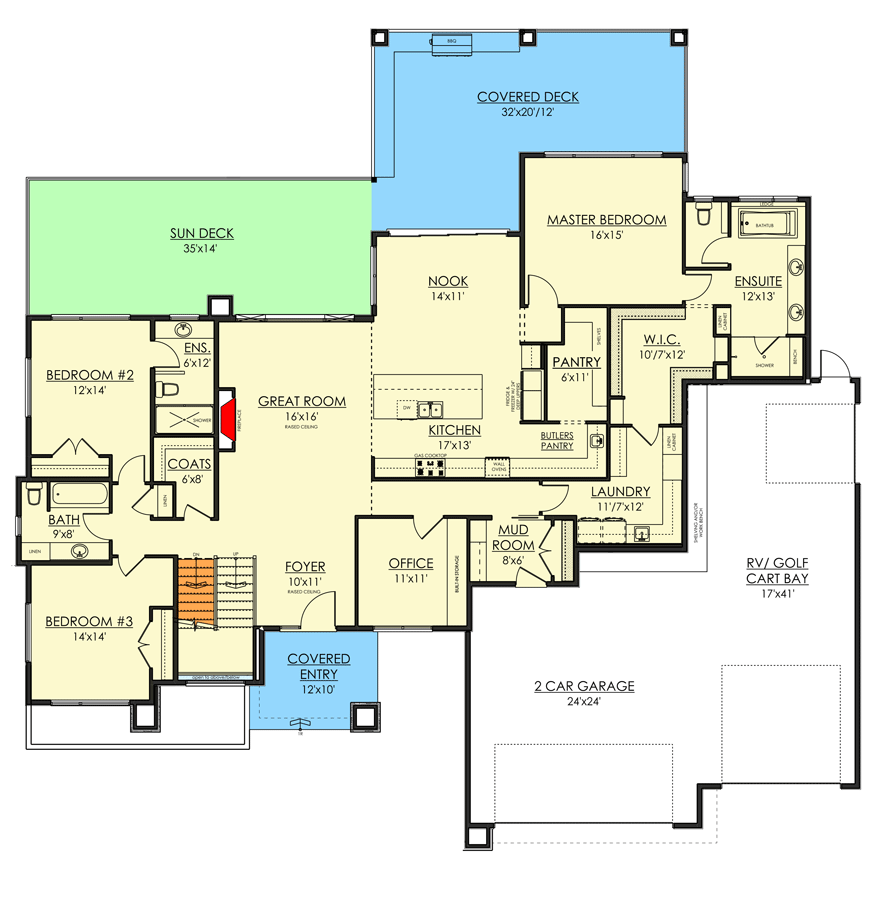
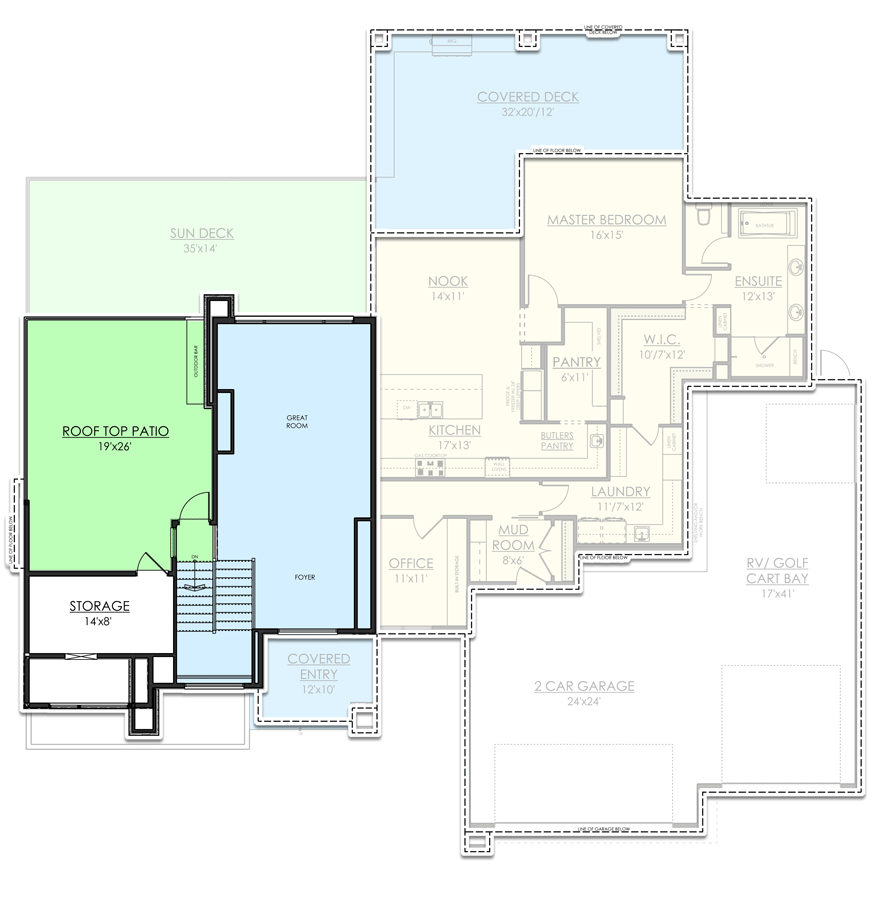
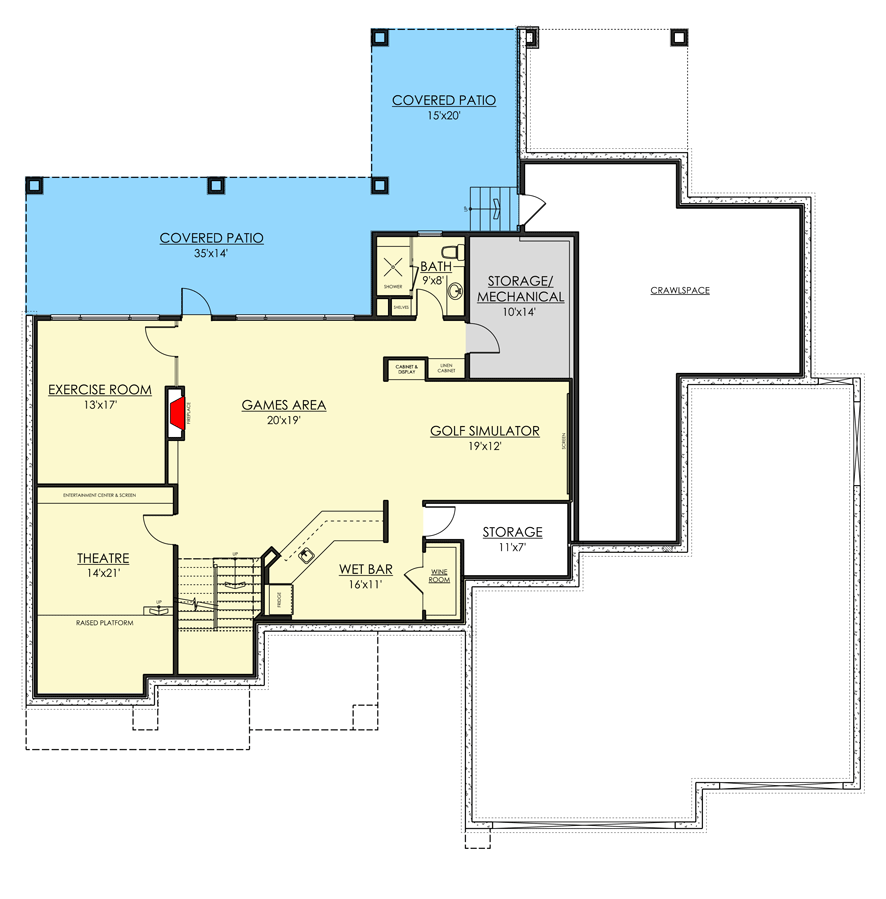
Covered Entry and Foyer
When you step under the covered entry, you’re protected from the Northwest drizzle and meet an oversized glass front door.
The foyer is open and inviting, creating a sophisticated vibe with its clean lines and natural light coming in from multiple directions.
You can drop your coat in the large closet to your left, and there’s plenty of space for guests’ belongings too.
Opposite the closet, a staircase gives you a peek at the levels above and below.
The open layout draws your attention straight into the main living spaces.
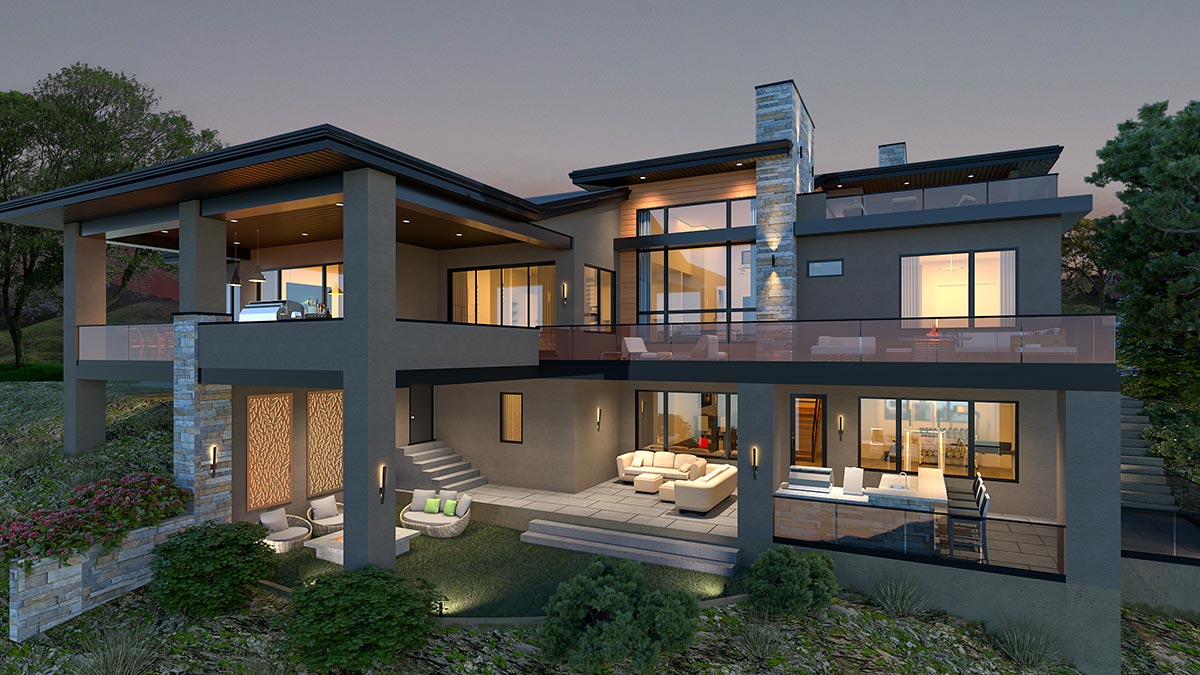
Office
Before you get drawn into the main living area, look to your right and you’ll find a dedicated office separated just enough for focused work.
I appreciate how the glass door lets you see who’s coming and going while still keeping your work private.
It’s a practical spot for video calls or creative projects, and the view toward the front yard helps the room feel open.

Mud Room and Laundry
Behind the office, there’s a mud room that connects directly to the garage bays—one for two cars, another for an RV or golf cart.
This is where daily life gets easier. Hooks, cubbies, and a bench make it simple to keep shoes, backpacks, and pet leashes organized.
Continue through and you’ll reach a full-size laundry room with folding counters and a utility sink.
I think having the garage and pantry so close by is really convenient, making grocery drop-offs and cleanups simple.

Two-Car Garage and RV/Golf Cart Bay
Open the door and step into the garage, which is roomy enough for two cars and extra storage.
The separate RV/golf cart bay is a real bonus. If you love weekend adventures or have lots of gear, this extra space will come in handy.
Storage feels easy and accessible here.

Kitchen
Back inside, the kitchen sits at the practical center of the home. There’s a large island with seating for casual breakfasts or homework sessions.
Modern appliances and sleek cabinetry provide function and style, and a walk-in pantry plus a butler’s pantry means storage is never a problem.
I noticed how the kitchen, pantry, and mud room are connected—it’s laid out for real-life convenience.

Nook
Just off the kitchen is a sunny nook. It’s a natural spot for relaxed meals, with windows looking out onto the covered deck.
I love how you can keep an eye on outdoor activities or enjoy a weekend coffee here.
The built-in banquette and warm lighting help this space feel extra inviting, even on gray days.

Great Room
Walk straight ahead and you’ll find the great room. A double-height ceiling and a full wall of glass open up sweeping mountain views, filling the space with natural light.
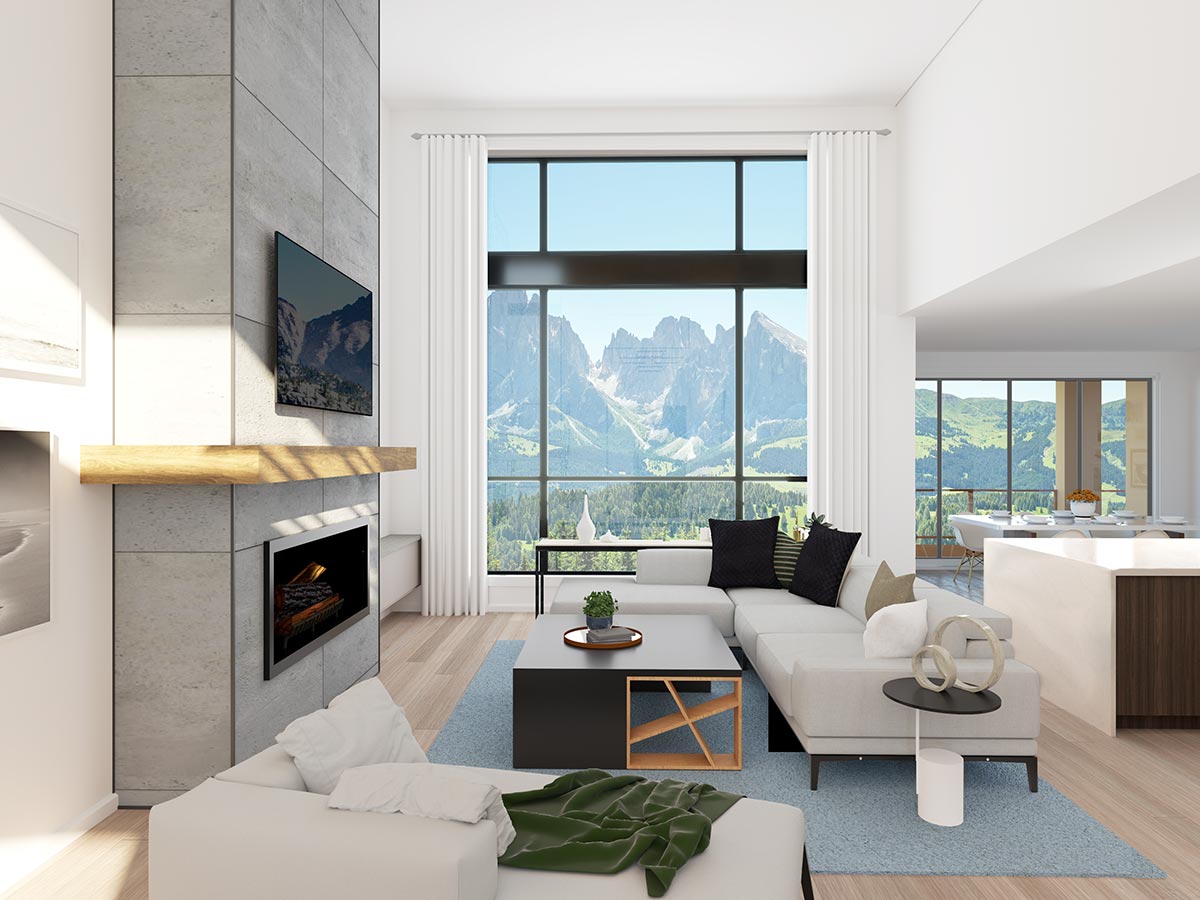
The dramatic concrete fireplace with a floating wood mantel is a true focal point. Settle in on the sectional or pull up a chair—this room makes it easy to relax or entertain.

The open connection to the kitchen and foyer makes the area feel even larger, while still keeping it comfortable.
Sun Deck
To the left, sliding doors lead out to the sun deck. This area runs the full width of the home and soaks up the afternoon light.
It’s easy to picture summer BBQs, yoga sessions, or simply unwinding as the sun sets.
The direct access from both the great room and secondary bedrooms means everyone can enjoy this indoor-outdoor living space.

Covered Deck
Take a step outside from the nook onto the covered deck. You’re protected from rain but still get plenty of fresh air.
This is an all-seasons spot, ready for dinner parties, relaxing, or having your morning tea.
Glass railings keep the hillside views easy to enjoy, and moving between inside and outside feels completely natural.

Master Bedroom
On the right side of the house, the master suite is designed for both privacy and comfort.
Enter through a small hallway and you’ll notice a calming color palette and generous space.
Floor-to-ceiling windows frame peaceful views, so it’s easy to wake up with the morning sun.
There’s room for a reading chair or lounge area if you want a quiet spot for yourself.

Ensuite
The ensuite really stands out. You’ll find a large soaking tub under a window and a separate walk-in shower that rivals many spas.
Dual vanities and thoughtful lighting keep things both attractive and practical. For me, the sense of retreat in this suite makes it truly special.

Walk-In Closet and Pantry
Connected directly to the master is a real walk-in closet—plenty of space for clothes, accessories, and all those shoes you hope to wear someday.
The closet links to the laundry room, making laundry day feel less like a chore.
An extra pantry near the kitchen is another bonus, perfect for anyone who loves to cook or stock up.

Bedroom #2
Head back toward the sun deck and you’ll find Bedroom #2. With its own ensuite, it’s great for guests, teens, or extended family.
The windows let in plenty of light, and its location keeps it a little bit separate from the main living areas.

Bedroom #3 and Hall Bath
Bedroom #3 sits next to the main bath, making this a good setup for siblings or guests who need their own space. Both bedrooms face the front yard, and there’s enough distance from the master for a bit of independence.

Coat Closet and Hallways
Don’t miss the well-placed coat closet near the foyer—so helpful for keeping clutter down. Wide hallways throughout the main floor help everything feel open and easy to move through.

Butlers Pantry
Next to the kitchen, the butler’s pantry works quietly in the background. Store extra serving pieces, prep for dinners, or keep countertop clutter out of sight.
I think this is one of those features that adds real value to daily life.

Upstairs: Roof Top Patio
Climb the stairs from the foyer and you’re on a huge roof top patio overlooking the sun deck below.
There are so many possibilities up here. Picture container gardens, rooftop dinners, stargazing, or even movie nights outdoors.
The views are even wider from this spot, with plenty of room for both lounging and dining.
It feels like your own private sky park.

Storage Room (Upper Level)
Just off the rooftop patio, there’s a large storage room. This is perfect for stashing patio cushions, bikes, gardening tools, or anything else you want handy but out of the way.
I really like how it keeps the rooftop uncluttered and ready for fun.

Lower Level: Stairs and Landing
Head back down to the main level, then take the stairs to the lower floor.
The landing opens up to a whole new area for recreation and relaxation. This floor is built for fun and flexibility, whether it’s for daily life or special gatherings.

Wet Bar and Wine Room
At the base of the stairs, the wet bar and adjacent wine room are ready for your next get-together.
Hosting is easy here, with lots of counter space, a sink, and storage for your favorite bottles.
These features are located right in the middle of the downstairs entertainment zone, making it simple to grab a drink or snack.

Games Area
Spread out into the games area. Imagine billiards, foosball, or just space for kids to play.
The size lets you set up for multiple activities at once. I think this is the kind of spot where you’ll hear plenty of laughter and happy noise.

Theatre
Off to one side, the theatre room is set up for movie nights or game day.
Raised platform seating means everyone gets a clear view, and the dedicated space for your entertainment center and screen ensures a great setup.
With blackout curtains, you’ll get a true cinematic experience at home.

Exercise Room
If you love staying active, the exercise room is a welcome addition. There’s space for a treadmill, weights, and yoga mats.
You can move straight from a workout to some fun in the games area.

Golf Simulator
Now here’s something special: a full-size golf simulator room. If you want to work on your swing or just change things up, this space feels like a private sports lounge.
There’s plenty of room for gear and friends.

Lower Level Storage
Down the hall, you’ll find another storage room and a separate wine room for your collection. I think this makes the lower level incredibly flexible, whether you’re into collecting, have hobbies, or simply need more space.

Lower-Level Bath
There’s a full bath down here with a shower, so guests or family spending time in the theatre, gym, or games area don’t need to go upstairs.

Storage/Mechanical and Crawlspace
Behind the entertainment spaces, the mechanical/storage room and crawlspace access keep the essentials running smoothly and your seasonal gear organized.

Covered Patios (Lower Level)
Step outside onto the covered patios that wrap around the back of the home. These areas are perfect for taking gatherings outdoors or just soaking in the views.
The covered space means you can enjoy it any time of year. Direct access from the games area and open sightlines to the backyard make this space as important as the inside.
Now that you’ve seen every room, you can start to picture how this home adapts to whatever life brings. From quiet mornings in the master suite to lively evenings around the wet bar, and all the spaces in between, there’s room here for everyone to find their own rhythm.

Interested in a modified version of this plan? Click the link to below to get it from the architects and request modifications.
