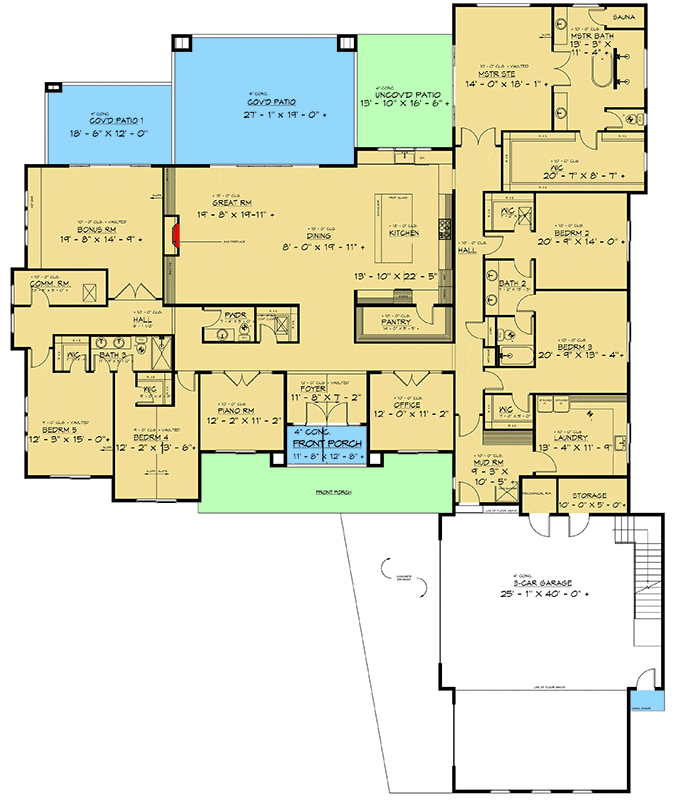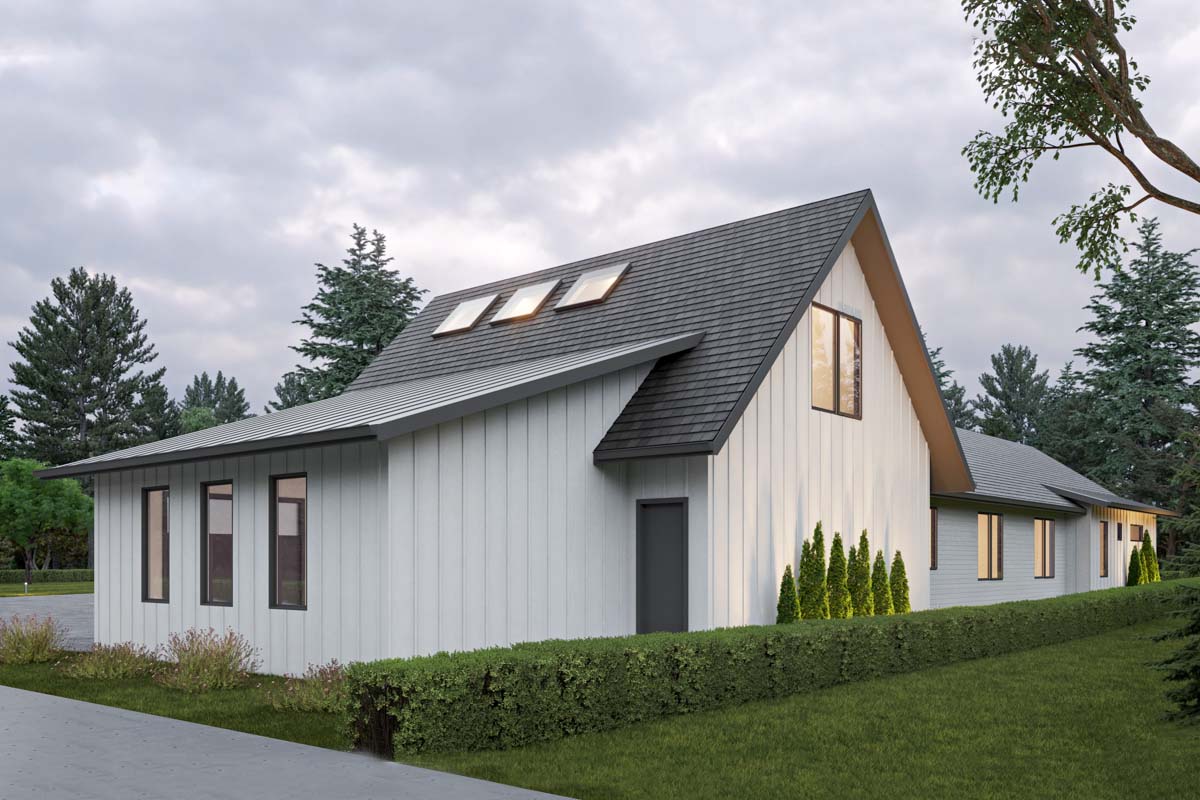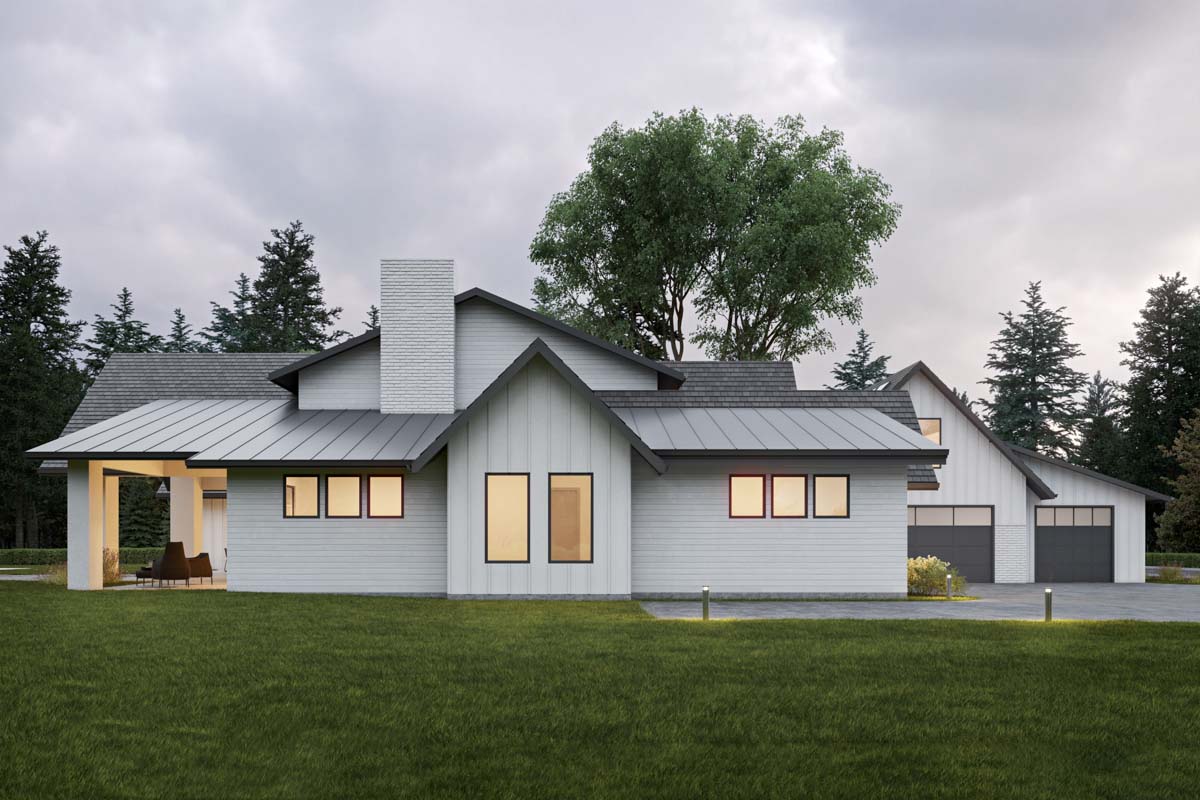Contemporary House Plan with In-Law Apartment Above Garage – 5351 Sq Ft (Floor Plan)

Specifications:
- 5,351 Heated S.F.
- 6 Beds
- 4.5 Baths
- 1 Stories
- 3 Cars
The Floor Plans:


Front Porch
As you step onto the 4′ Concrete Front Porch, you’ll immediately feel the welcoming embrace of this home. It’s a perfect spot for you to add some cozy seating, creating an inviting entrance and setting the tone for the home’s charm.
Imagine sipping your morning coffee here or greeting guests with a warm welcome.

Foyer
Moving inside, the Foyer acts as a gateway to various parts of the home.
I think you’ll appreciate how it offers a sense of privacy by shielding the living areas from immediate view—a thoughtful space for an art piece or a stylish console table.

Office
To the right, the Office stands ready to be your perfect work-from-home sanctuary.
Its proximity to the main entrance provides a quiet atmosphere conducive to productivity without compromising accessibility.

Piano Room
Adjacent to the foyer, you’ll find the Piano Room.
Although labeled as such, this room offers flexibility.
Whether you fill it with music, convert it into a library, or use it as an additional sitting room, its adaptable nature will surely inspire.

Great Room
The heart of the home is undoubtedly the Great Room. Its expansive design, highlighted by the generous 19′ x 19′ 11″ dimensions, makes it a perfect gathering space for family activities.
The open connection to the kitchen encourages interaction, whether you’re hosting game nights or simply enjoying family time.

Kitchen
The Kitchen is every home cook’s dream. With ample space for cooking and socializing, and a design that effortlessly flows into the dining area, it’s a culinary haven.
Consider adding a large island for extra prep space or casual dining.
Dining Area
Adjacent to the kitchen, the Dining Area serves as the heart of meal gatherings and is well-positioned to capture natural light from outdoor spaces.
It’s an ideal spot for a grand dining table where you can host dinner parties or simply enjoy everyday meals.
Pantry
The nearby Pantry offers abundant storage, keeping your kitchen clutter-free and efficient. I see it as a hidden gem for those who enjoy keeping organized with neatly labeled jars and an array of spices.
Covered and Uncovered Patios
Beyond the Great Room, you’ll find both Covered and Uncovered Patios.
The Covered Patio offers a sheltered retreat from the sun, perfect for alfresco dining or lounging. Meanwhile, the Uncovered Patio invites you to enjoy sun-soaked activities, perhaps even a small garden or a grill station.

Master Suite
Venturing towards the right wing, the Master Suite is a luxurious escape. With a generous layout and direct access to the outdoors, it’s a personal sanctuary. The Master Bath adds to this sense of luxury, featuring a sauna—a delightful touch for relaxation enthusiasts.
Bedrooms 3 and 4
The nearby Bedrooms 3 and 4 share a well-appointed bath, offering a comfortable and private space for family members or guests. Their placement in the home ensures quiet retreat from the main living areas.
Mud Room and Laundry
You’ll appreciate the practicality of the Mud Room and Laundry. Directly accessible from the garage entry, these spaces are perfectly situated to handle daily comings and goings while maintaining an organized interior.
Storage
Adjacent to the laundry, you’ll find additional Storage.
I find this aspect invaluable as it supports seamless tidiness, accommodating everything from seasonal decorations to outdoor gear.
Bedroom 5 and Bonus Room
Bedroom 5 is paired with a Bonus Room on the left side of the house. This versatile space can adapt to your needs, whether as a playroom, home gym, or additional guest accommodation. The adjacent full bath completes this flexible wing’s functionality.
In-Law Apartment
Above the garage, discover the quaint In-Law Apartment.
With its own living area and full bathroom, it offers independence for extended family or visitors. It could also serve as an art studio or creative retreat, allowing for personal expression without interrupting the main living areas.
3-Car Garage
Finally, the 3-Car Garage provides ample space for vehicles and storage.
It’s a practical enhancement, especially if you’re considering future expansions or wish to set aside space for hobbies or projects.
Interest in a modified version of this plan? Click the link to below to get it and request modifications.
