2-Bed and 2-Bath Board and Batten Cottage (Floor Plan)
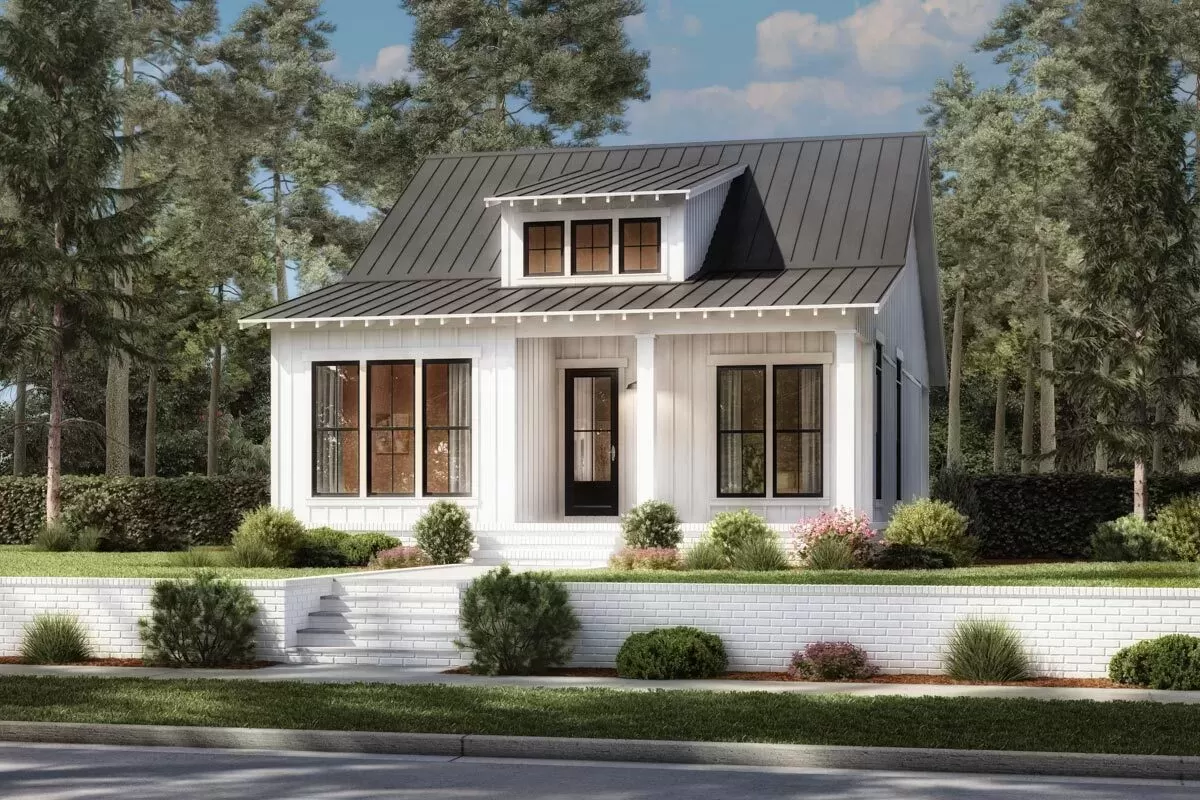
You might first notice how perfectly this 2-bedroom, 2-bathroom cottage blends traditional charm with modern functionality. Its board and batten siding coupled with a stylish metal roof gives it an irresistible aesthetic that would pique the interest of anyone dreaming of a quaint yet chic living space.
Specifications:
- 1,064 Heated S.F.
- 2 Beds
- 2 Baths
- 1 Stories
- Cars
Let’s walk through this inviting floor plan to see if it suits your needs and tastes!
The Floor Plans:
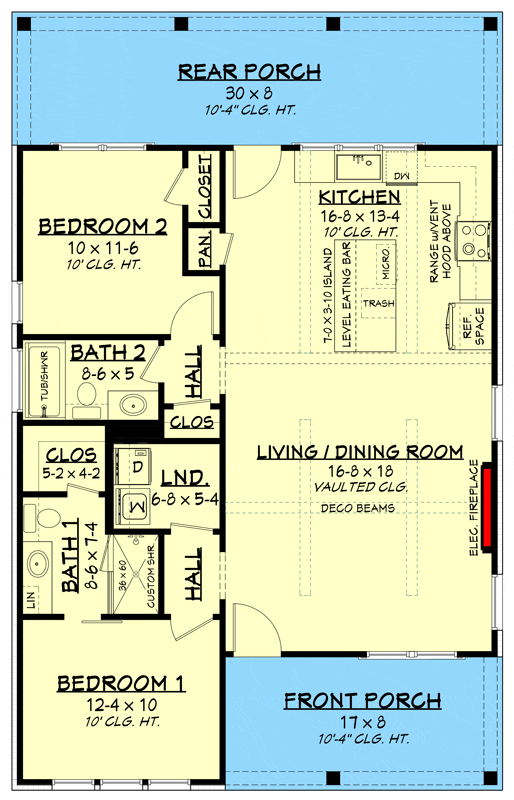

Entryway and Living Room
As you step into this cozy cottage, you are welcomed by an open-plan space that immediately sets the tone for what is a seamless blend of the living, dining, and kitchen areas. The 10′ ceilings create an airy feel, especially with the vaulted ceiling above the living and dining space—it truly lifts the atmosphere, making it feel more spacious than you might expect from the outside. The placement of windows around these areas not only ensures plenty of natural lighting but also allows you to soak up your surrounding views, turning ordinary day-to-day activities into picturesque moments.
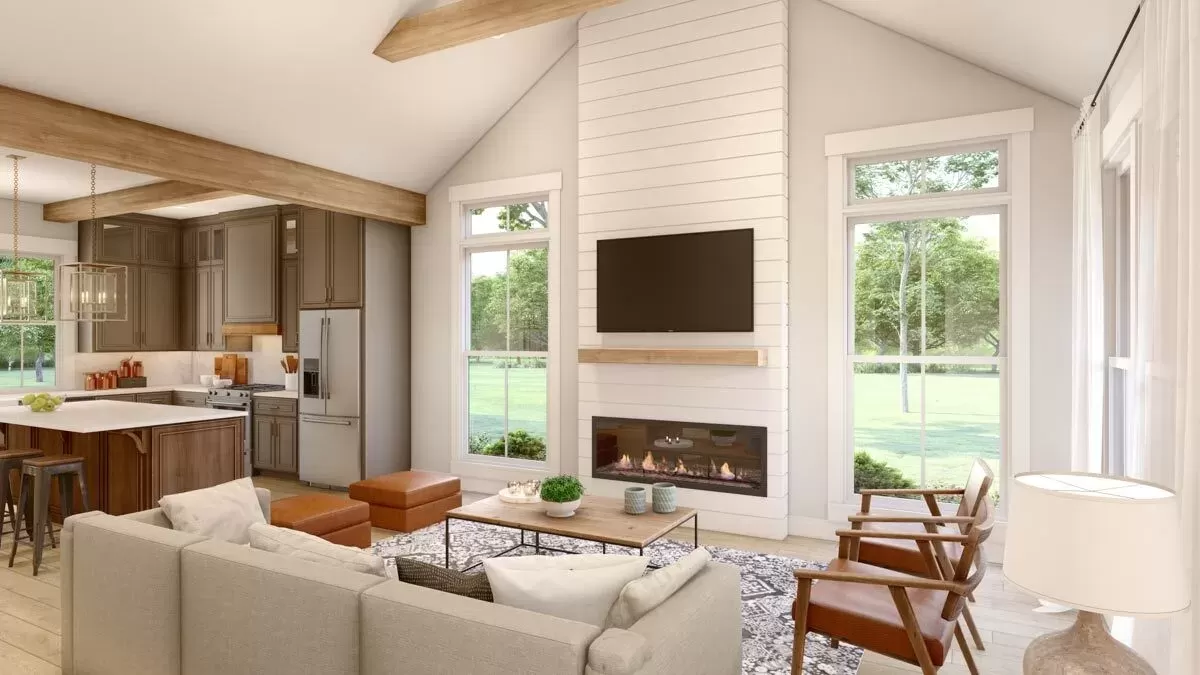
I think you’ll appreciate the thoughtful layout here. The living area is ideally positioned to become a warm gathering spot for friends and family.
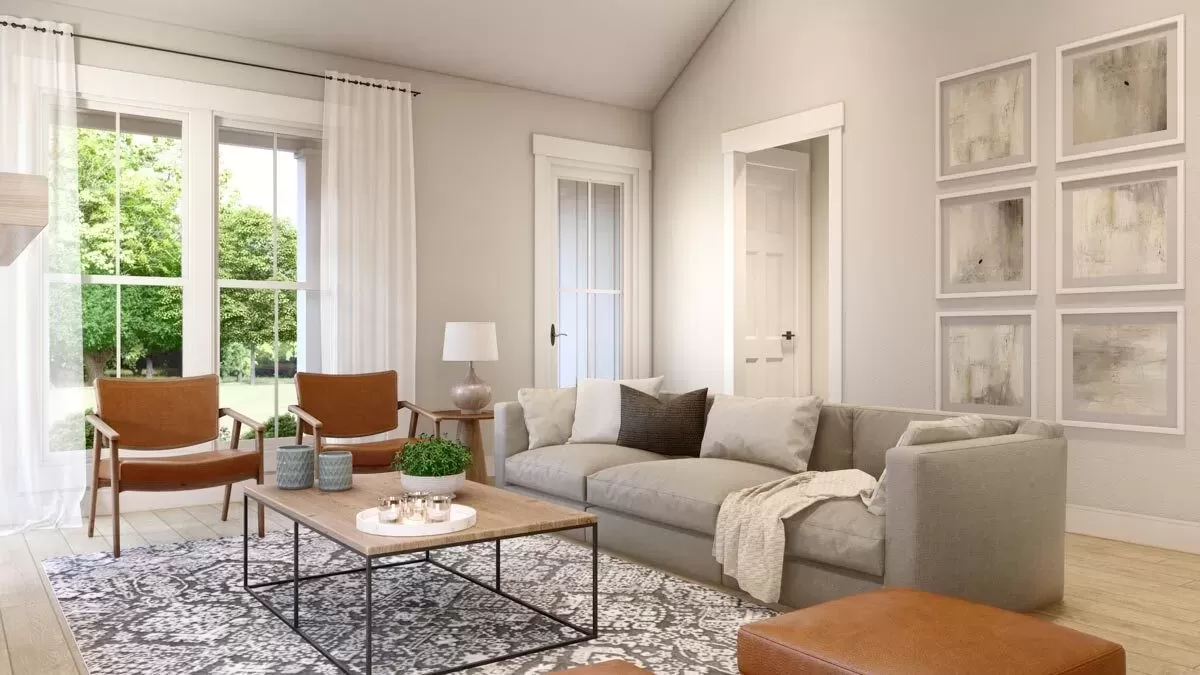
Whether it’s movie nights or casual chats, the openness encourages interaction and inclusivity—perfect for those who love to entertain.
Dining Area
Adjacent to the living room, the dining area benefits from the continuation of the vaulted ceiling, enhancing the shared family space. This area is versatile; good for both your daily meals or a formal gathering.
Given the generous flow between this space and the kitchen, serving and clean-up are significantly eased. You might want to add a large, rustic table here to complement the cottage vibe while providing ample space for meals and activities.
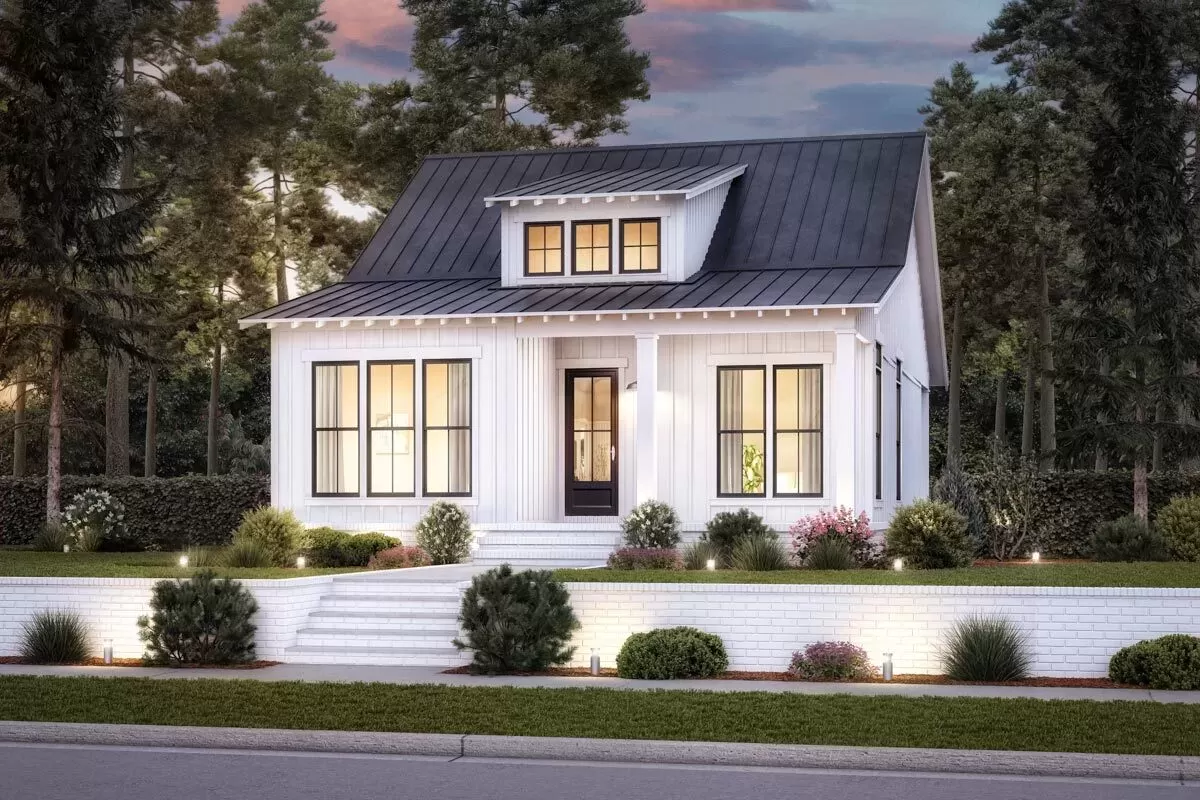
Kitchen
Moving into the kitchen, the layout ensures that you remain part of the conversation, even when cooking.
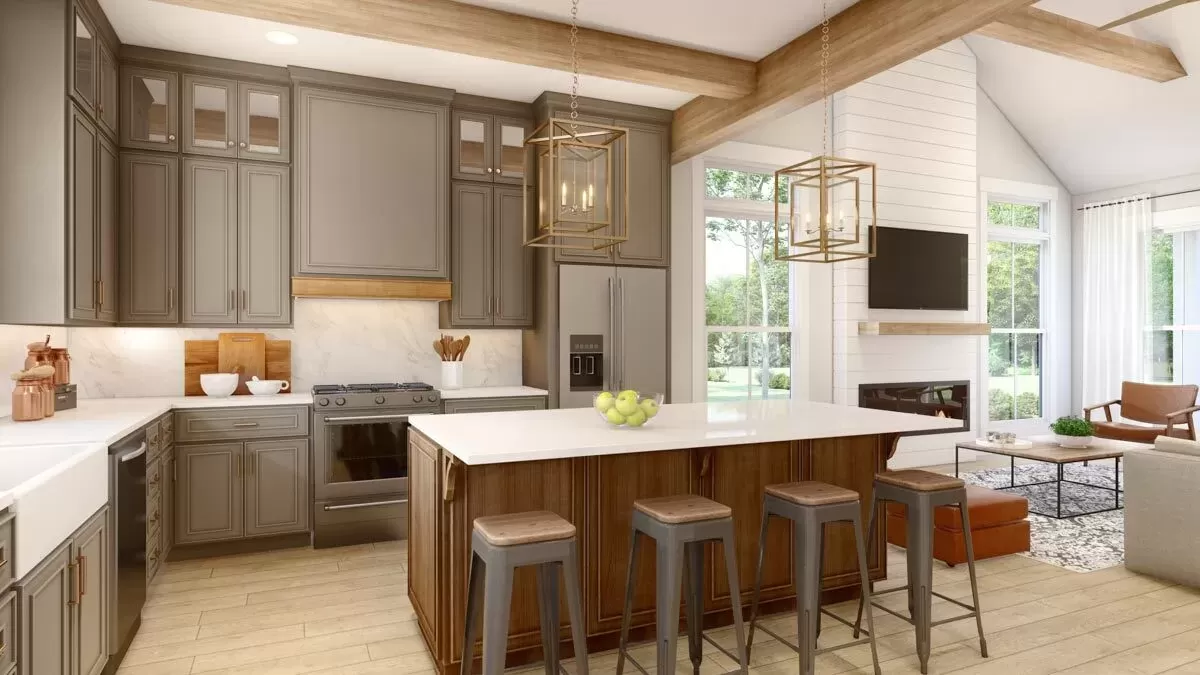
The open plan allows you to interact effortlessly with guests in the living and dining areas. A central island might be a wonderful addition here, providing additional counter space and a casual spot for breakfast or quick snacks.

If you’re into cooking, I’d suggest considering upgrades like high-quality appliances or custom cabinetry to make this space truly your own.
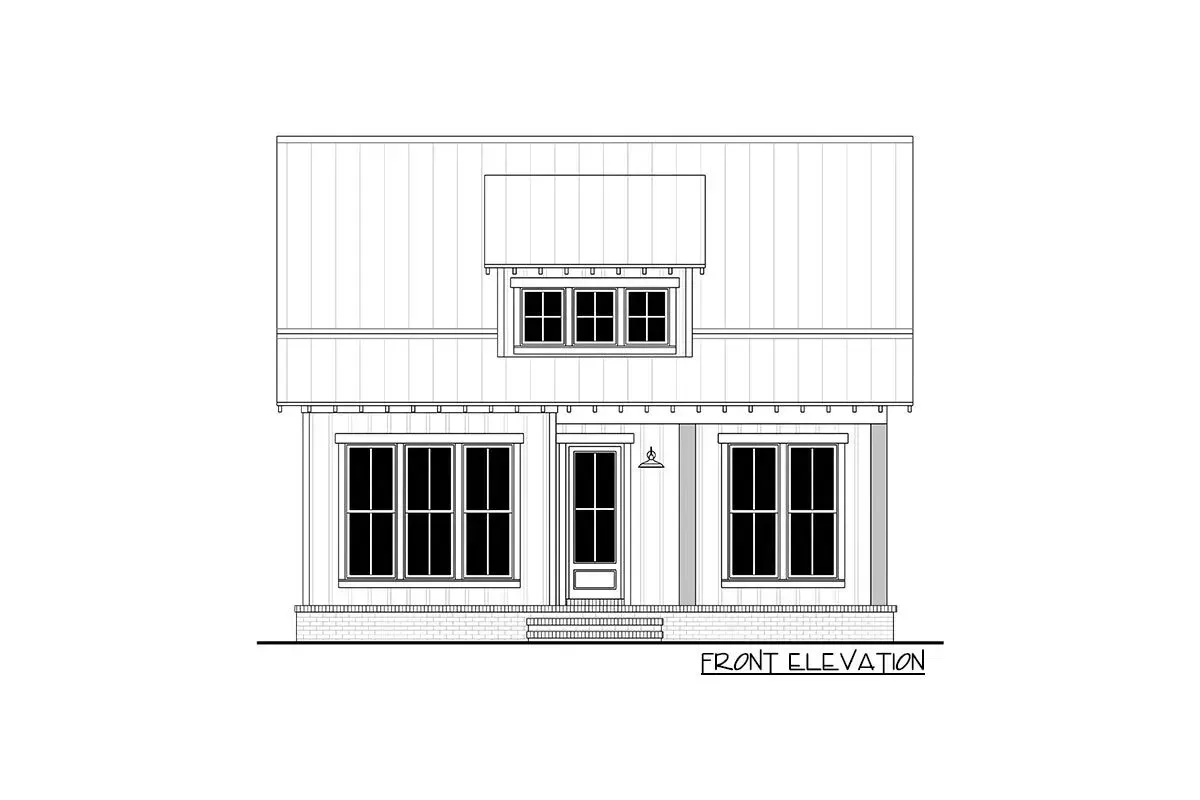
Bedrooms
The bedrooms are thoughtfully lined on the left side of the home, affording privacy away from the daily bustle of the communal areas. Each bedroom is well-sized, but what stands out is how they are slightly set apart to provide some individual privacy—very smart if you’re hosting guests or have a family.
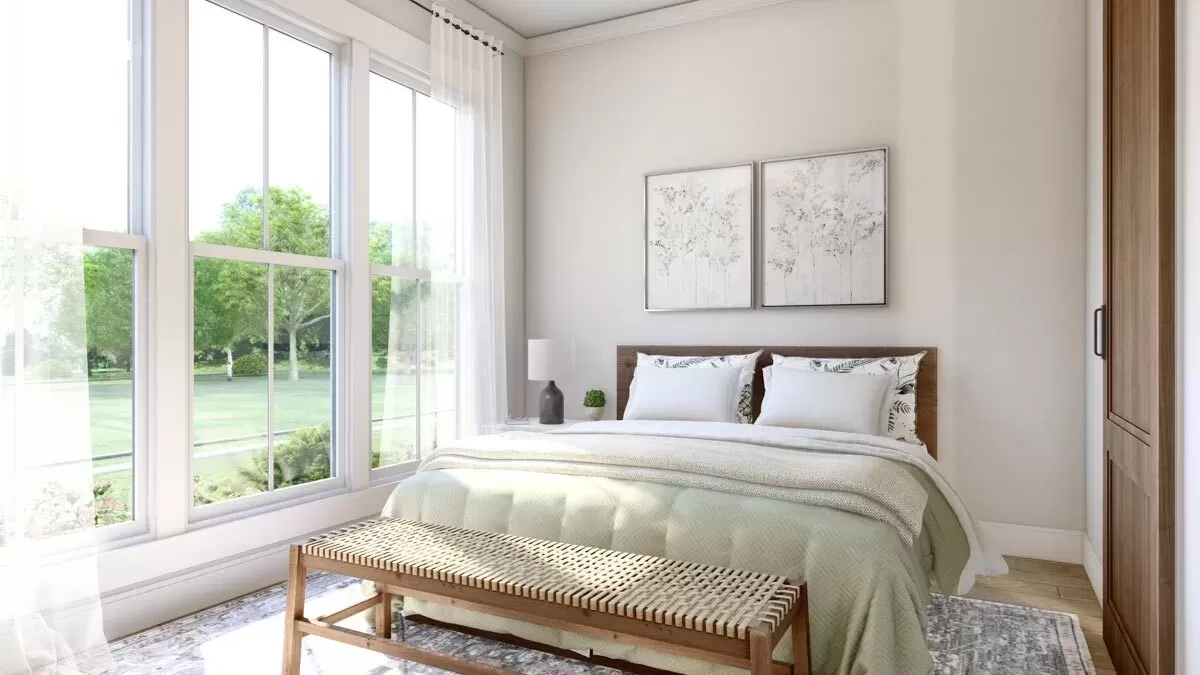
Master Bedroom
The master bedroom boasts its own en-suite bathroom, adding a layer of convenience and luxury. This personal retreat offers the essentials for relaxation and rejuvenation. You might want to think about customizing the closet space or adding a few personal touches like a unique headboard or soft, ambient lighting to make this more than just a place to sleep.
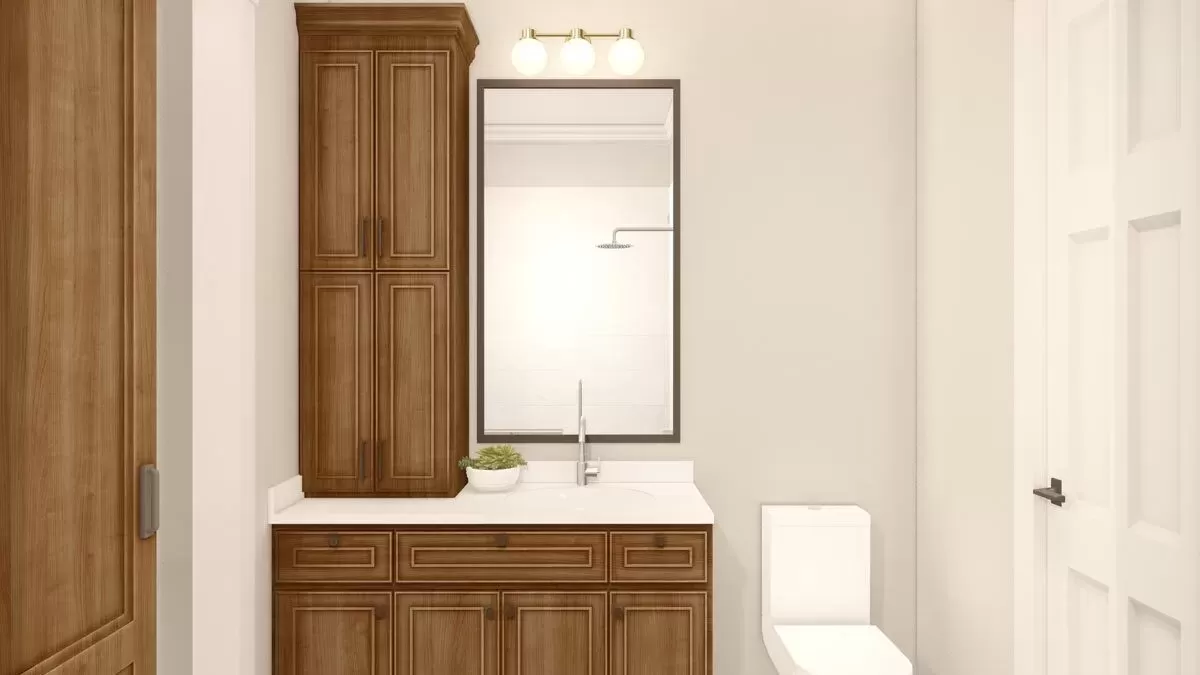

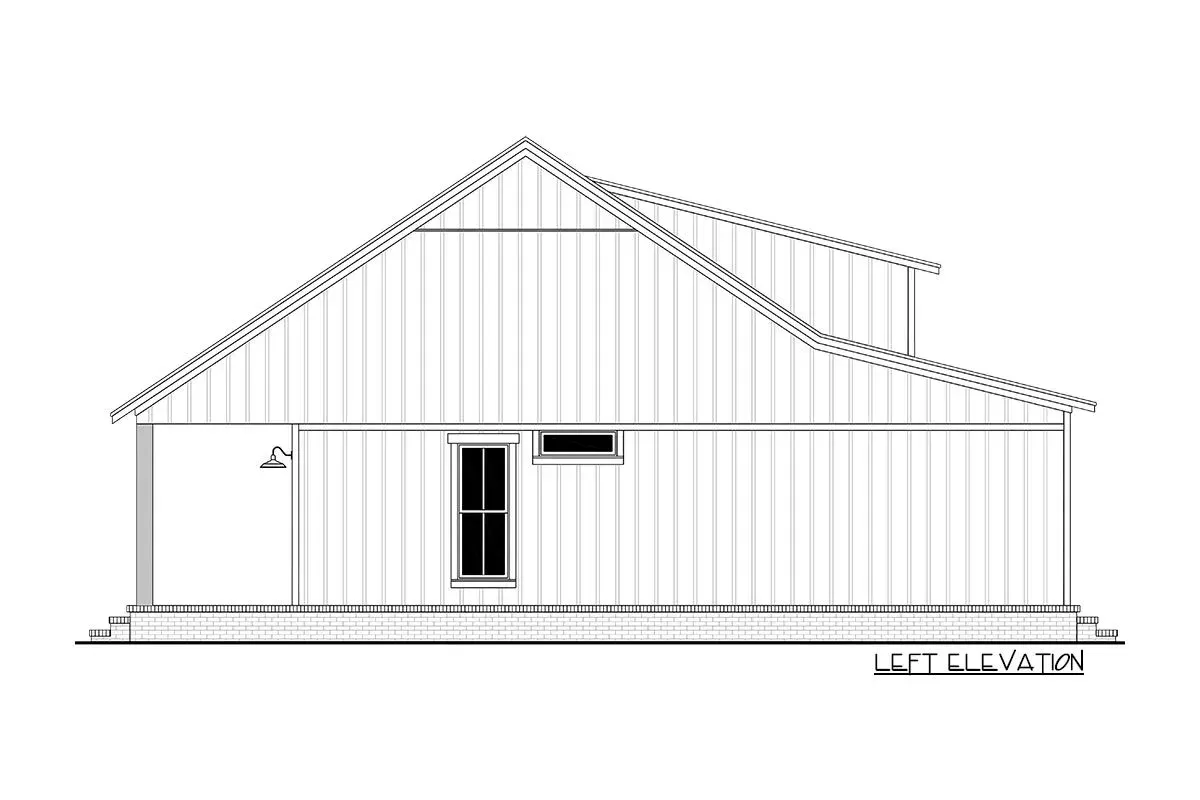
Second Bedroom and Bathroom
The second bedroom, although smaller, is nothing short of comfortable and is conveniently adjacent to the second bathroom.
This setup works beautifully if you have children or overnight guests. It ensures that everyone has easy access to bathroom facilities without disrupting the flow of the house.
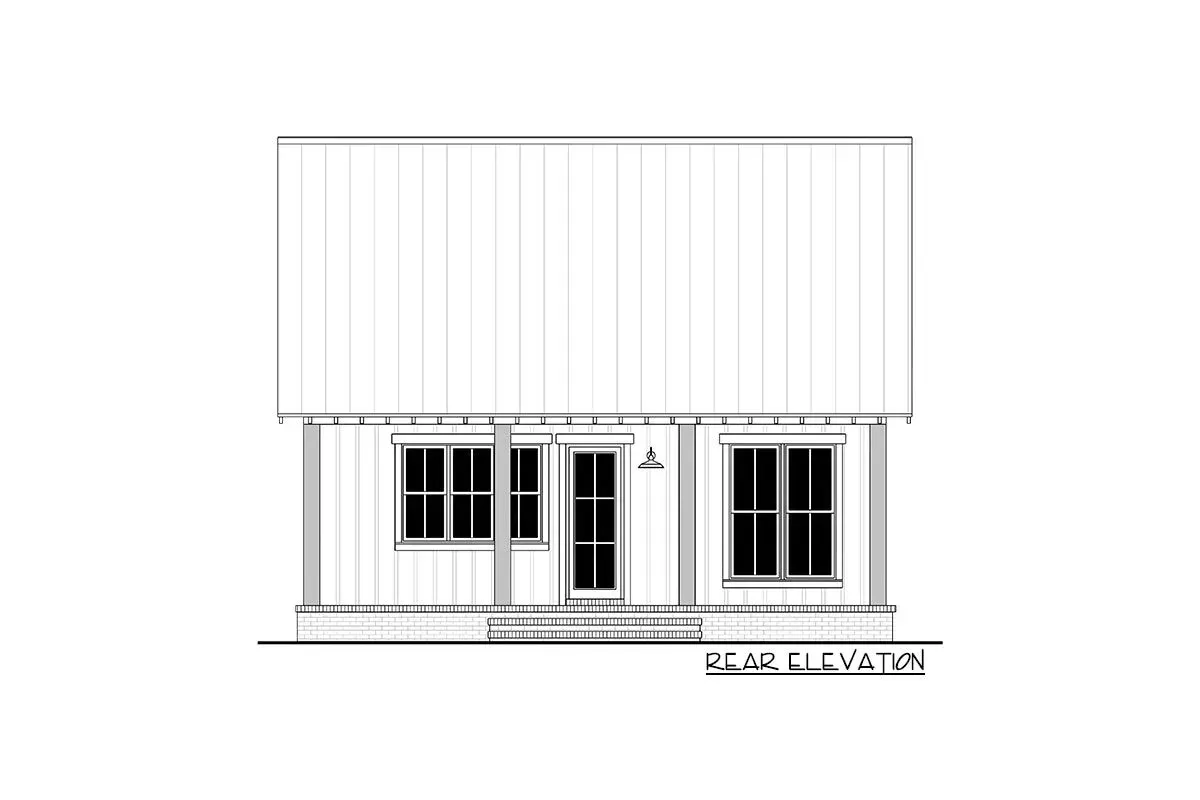
Laundry and Utility Room
Centrally located, the laundry room in this home doubles as a practical utility space with access to attic storage via pull-down stairs.
Imagine how handy this inclusion is for storing seasonal décor or other less frequently used items. Efficiently placed, it allows for easy chores, doubling as a mudroom if you enter from the back or side door—keeping your home cleaner and more organized.
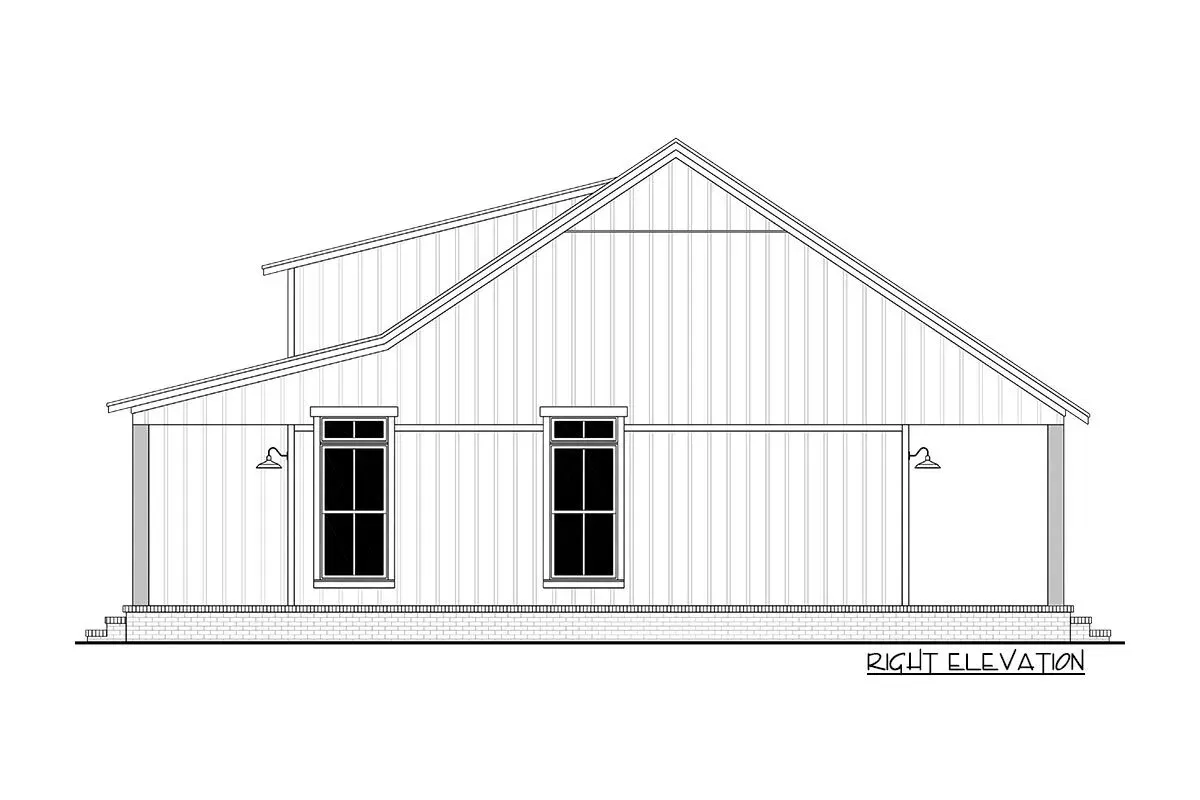
Outdoor Possibilities
While the indoor plan is thoroughly impressive, consider the potential to extend your living spaces outdoors. A patio or deck could be a wonderful extension of the living room, providing a perfect spot for outdoor dining or simply enjoying a quiet evening under the stars.
I think one area for enhancement would be in the flexibility of the second bedroom. Depending on your lifestyle, it could also be designed as a home office or a den, especially if you do not require two bedrooms.
This increases the home’s adaptability to your changing needs through different life stages.
Overall, the layout of this charming cottage is both practical and aesthetically pleasing, making it an ideal canvas for you to imprint your personal style and needs.
What do you think so far? Would this floor plan suit your dream of a cottage home, or are there elements you would adjust to make it perfect for you?
Interest in a modified version of this plan? Click the link to below to get it and request modifications
