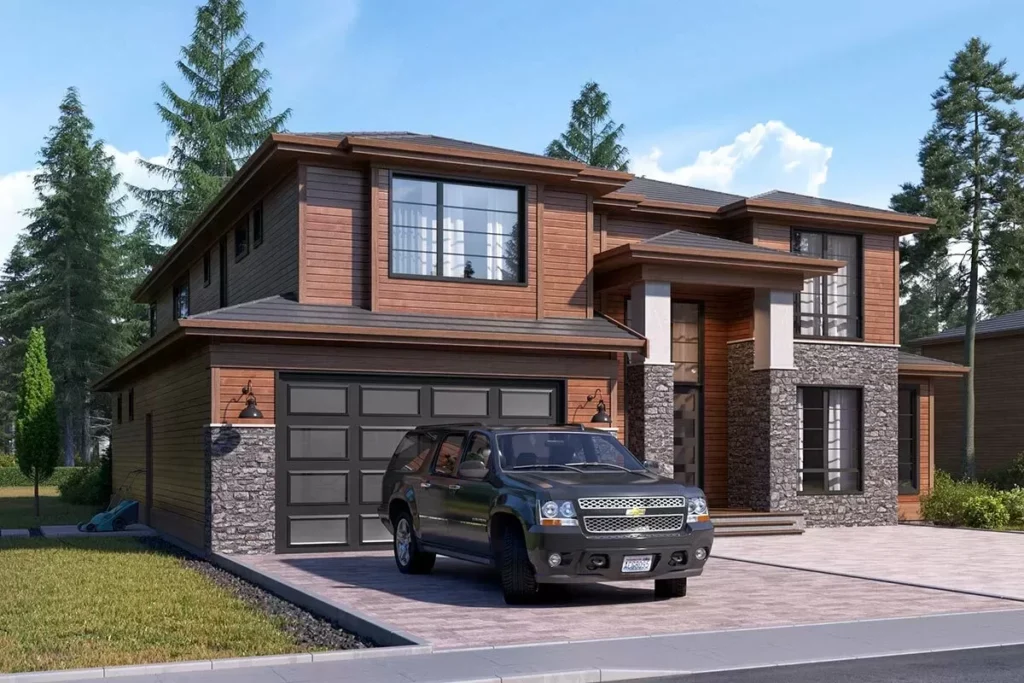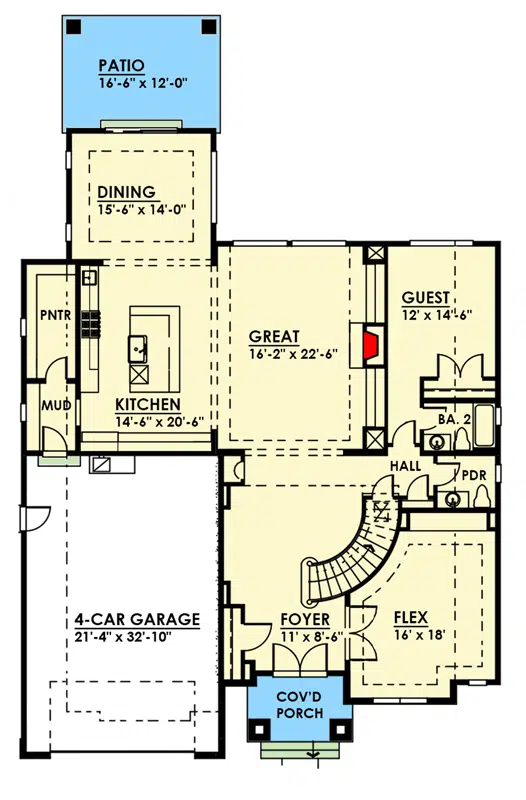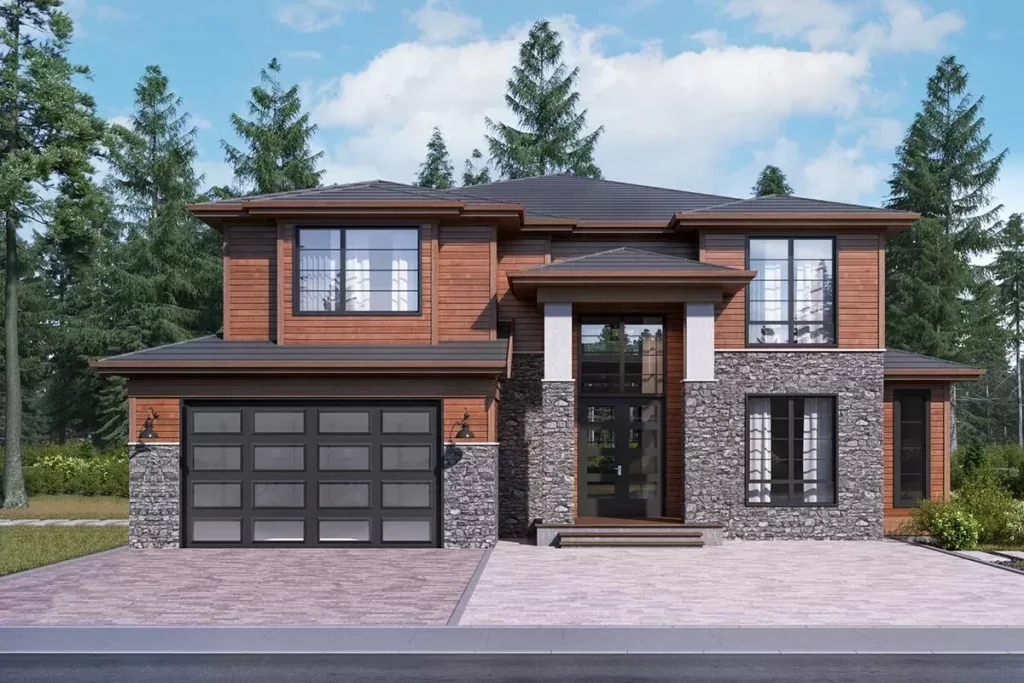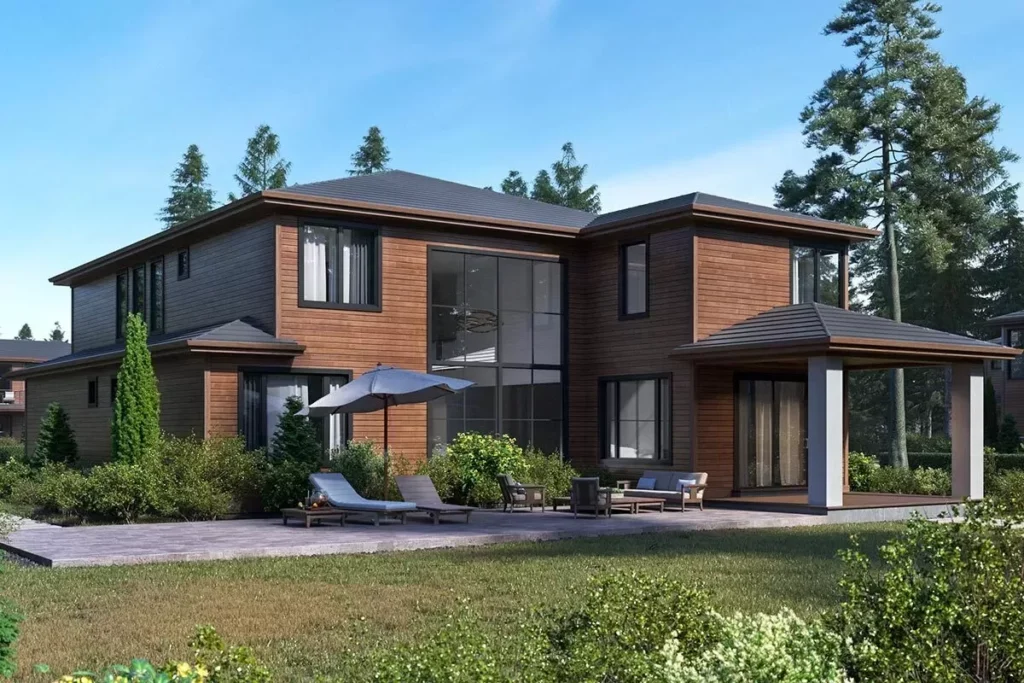2-Story Contemporary Home Plan with 5 Bedrooms and Large Flex Room (Floor Plan)
Welcome to this sleek 2-Story Contemporary Home Plan, offering a vast 4,075 square feet of sophistication and functionality, with 5 bedrooms and an extensive flex room to tailor to your every need.

Imagine living in a space that balances both privacy and communal gatherings, complete with smartly arranged areas catering to every member of the household. Let’s take a stroll through this magnificent home.
Specifications:
- 4,075 Heated s.f.
- 5 Beds
- 4.5 Baths
- 2 Stories
The Floor Plan:


Front Porch
As you arrive, the home welcomes you with a promise of modern elegance. The front porch, though not described in detail, sets the stage for the contemporary design that awaits inside. Here, a niche awaits by the foyer, perfect for an entry table that greets guests with your style the moment they step in. Imagine setting down your keys and feeling at home instantly.
Foyer
Stepping into the foyer, your attention is caught by the stunning curved staircase, a feature that not only adds sophistication but invites you to explore what lies beyond. This space serves as a pivotal starting point that branches off to various areas of the home, making every return a little adventure.
Flex Room
To the right of the foyer lies the flex room, a haven of tranquility tailor-made for a home office, den, or study. The versatility of this space allows you to craft an area that meets your specific desires, whether for work, reading, or a quiet contemplation spot away from the hustle and bustle of daily life.

Great Room
The heart of the home, the great room, is a masterpiece of design with a fireplace surrounded by built-ins that draw everyone in for warm, memorable gatherings. The room’s layout flows seamlessly into the kitchen, making it the ultimate space for family and friends to come together. With a two-story ceiling opening up the area further, it effortlessly combines grandeur with coziness.
Kitchen
Imagine preparing meals in this island kitchen, where functionality meets style. An eating bar provides a casual spot for quick meals or morning coffee, fostering an environment of togetherness. The open concept allows for interaction with guests or family in the great room, ensuring the cook is always part of the conversation.
Dining Area
Adjacent to the kitchen, the formal dining room with sliding-door access to the covered patio offers the perfect setting for dinners under the stars or festive indoor gatherings. This space is designed for those special meals, where laughter and stories are shared over delicious food.

Master Bedroom
Upstairs, the master suite is a sanctuary of peace with ample space for both relaxation and rejuvenation. This retreat is ingeniously separated from the two smaller bedrooms, ensuring privacy while maintaining a harmonious flow throughout the upper level.
Master Bathroom
An extension of the master suite, the master bathroom provides a spa-like experience with designs that cater to relaxation and ease. Though specific details are not described, one can imagine double vanities, a spacious shower, and perhaps a soaking tub that make everyday routines feel like indulgent rituals.
Additional Rooms
The second story also houses two smaller bedrooms and a full bath on one side, and a larger bedroom with a semi-private bath featuring a double vanity on the other. Each room is thoughtfully placed, offering comfortable spaces for family members or guests, ensuring everyone has their cozy corner in the home.

Exterior
The home’s contemporary design continues to impress outside, with features like the covered patio extending living spaces into the open air. The extra-deep garage, accommodating up to 4 cars tandem-style, is not just functional but a dream for those who need extra space for vehicles or a work area. Imagine the possibilities this space presents, from a home gym to a workshop for your hobbies.
Conclusion
This 2-story Contemporary home plan is more than just a structure; it’s a promise of a lifestyle that blends modern elegance with functional living. Whether you’re lounging in the stately great room, finding solace in the flex room, or retreating to the luxurious master suite, this home adapts to fit your life’s evolving script. Picture yourself here, in a home that’s not just built but crafted for you.
