2-Story Contemporary Home Plan with Angled Garage – 6407 sq Ft (Floor Plan)
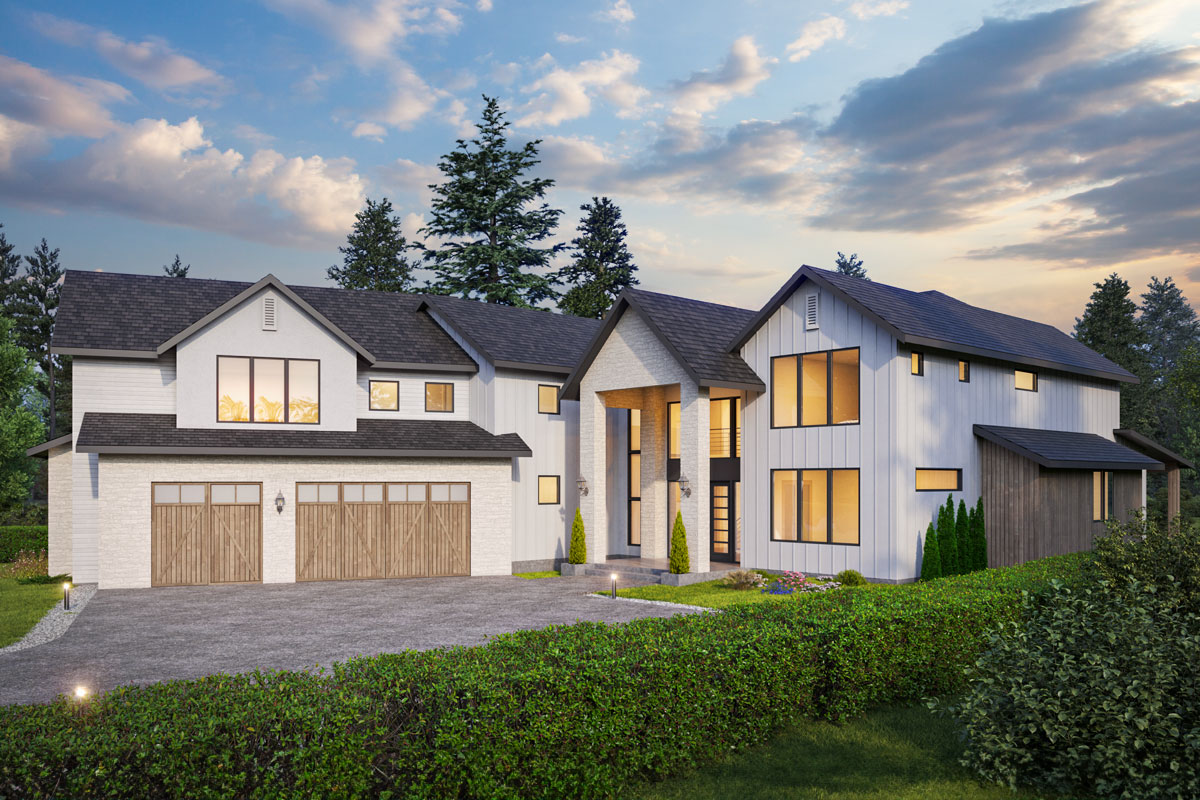
This two-story contemporary house boasts 5 bedrooms, 5.5 bathrooms, and over 6,000 square feet of living space.
It sounds like a dream, right?
Let’s take a look at how each room and area is laid out so you can picture yourself moving through this incredible place.
Specifications:
- 6,407 Heated S.F.
- 5 Beds
- 5.5 Baths
- 2 Stories
- 3 Cars
The Floor Plans:
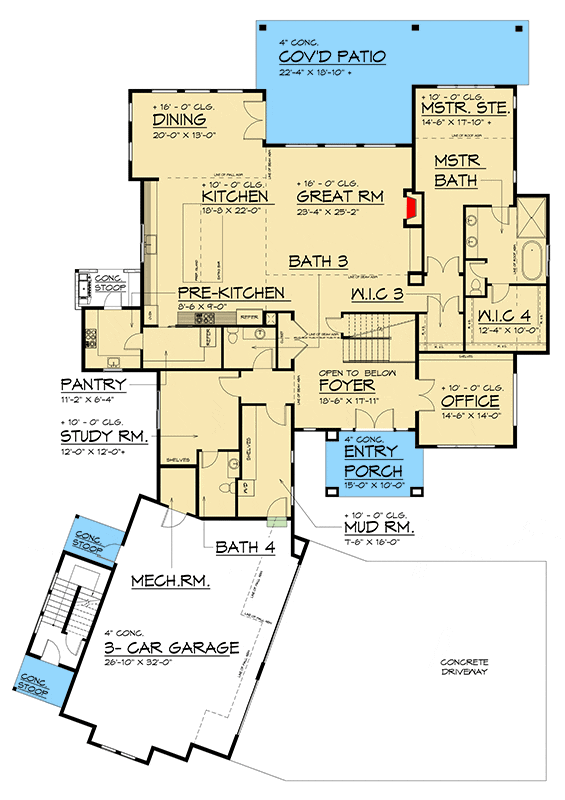
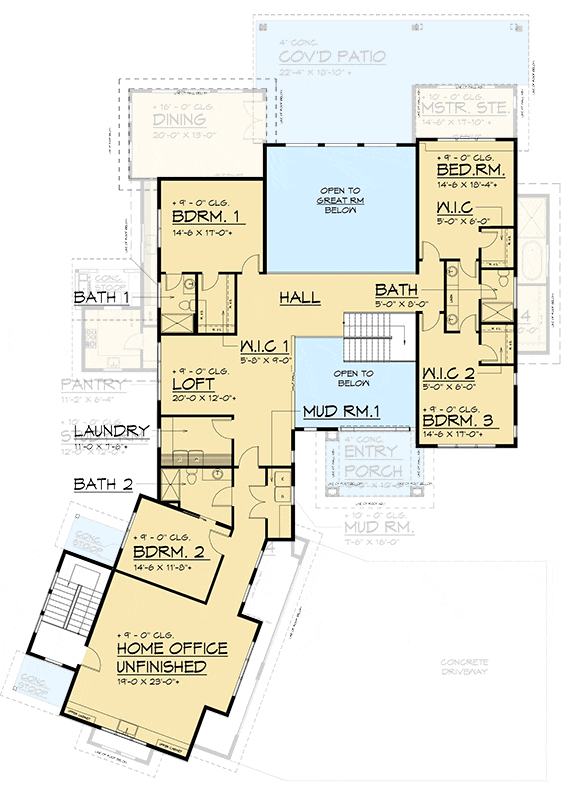

Entry Porch and Foyer
As you stroll up to the house, you’ll notice a welcoming entry porch. It’s the perfect spot to sit and relax on a nice day. Step inside, and you’ll find yourself in a spacious foyer.
This area is open to the second floor, giving you a grand feeling the moment you walk in.
It’s like a friendly hug from the house, saying, “Welcome home!” It’s also where you can greet friends and family before leading them into the main living areas.
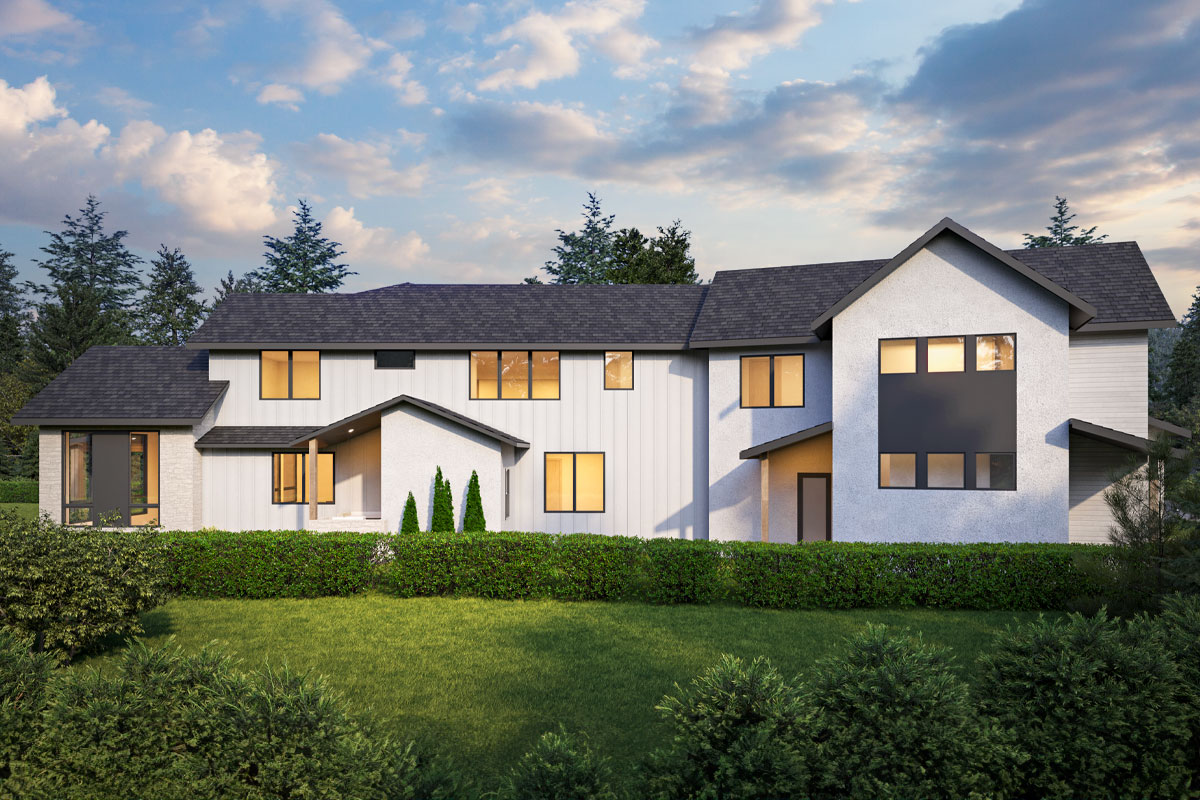
Great Room
Moving through the foyer, you enter the great room, a big open space designed for gatherings.
Imagine movie nights, game days, or just hanging out here.
The room connects directly to the kitchen, so it’s easy to grab a snack without missing any fun. Windows allow lots of natural light, brightening up the area every day, which I think is a delightful way to start any morning.
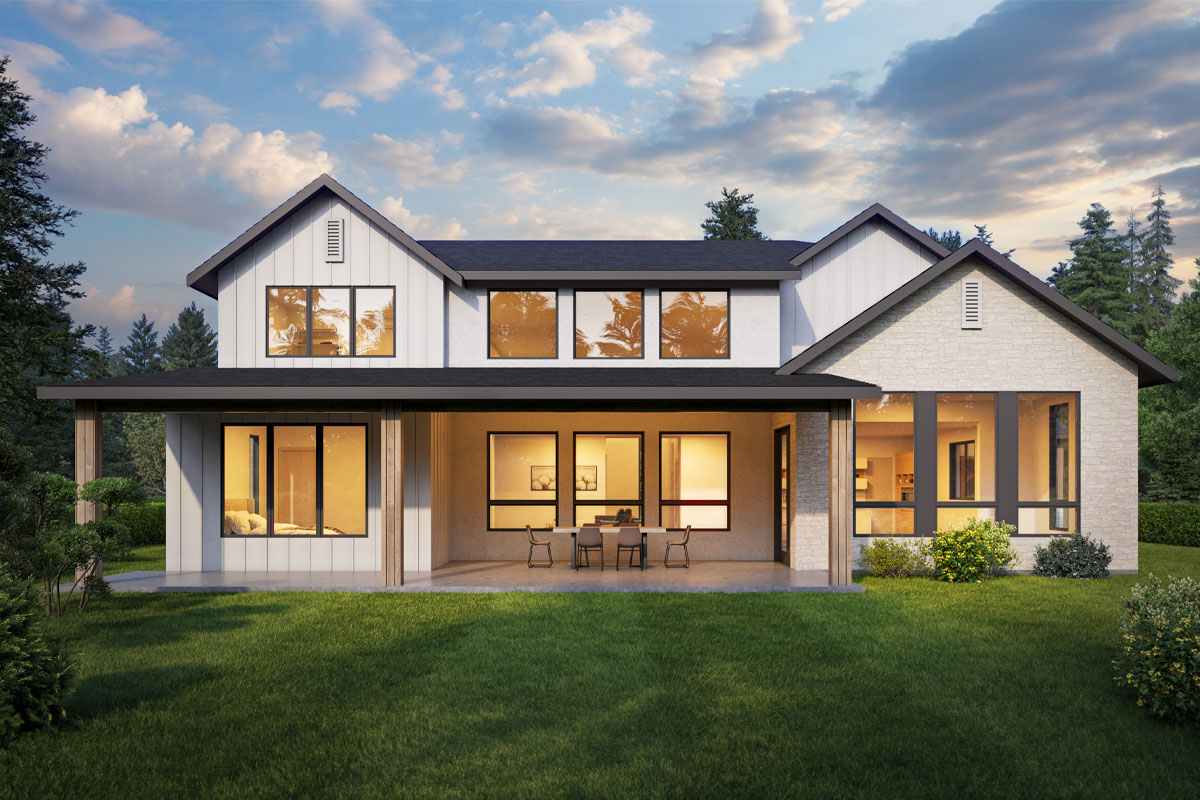
Kitchen and Dining
Adjacent to the great room is the kitchen. Now, this isn’t just any kitchen—it’s spacious and ready for cooking up a feast.
There’s a pre-kitchen area too for all the prep work. Next to it is the dining room, which is perfect for family dinners and holiday feasts.
You might wonder, could there be a more convenient layout for everyday meals?
I feel having this open connection makes everything flow smoothly, especially during get-togethers.
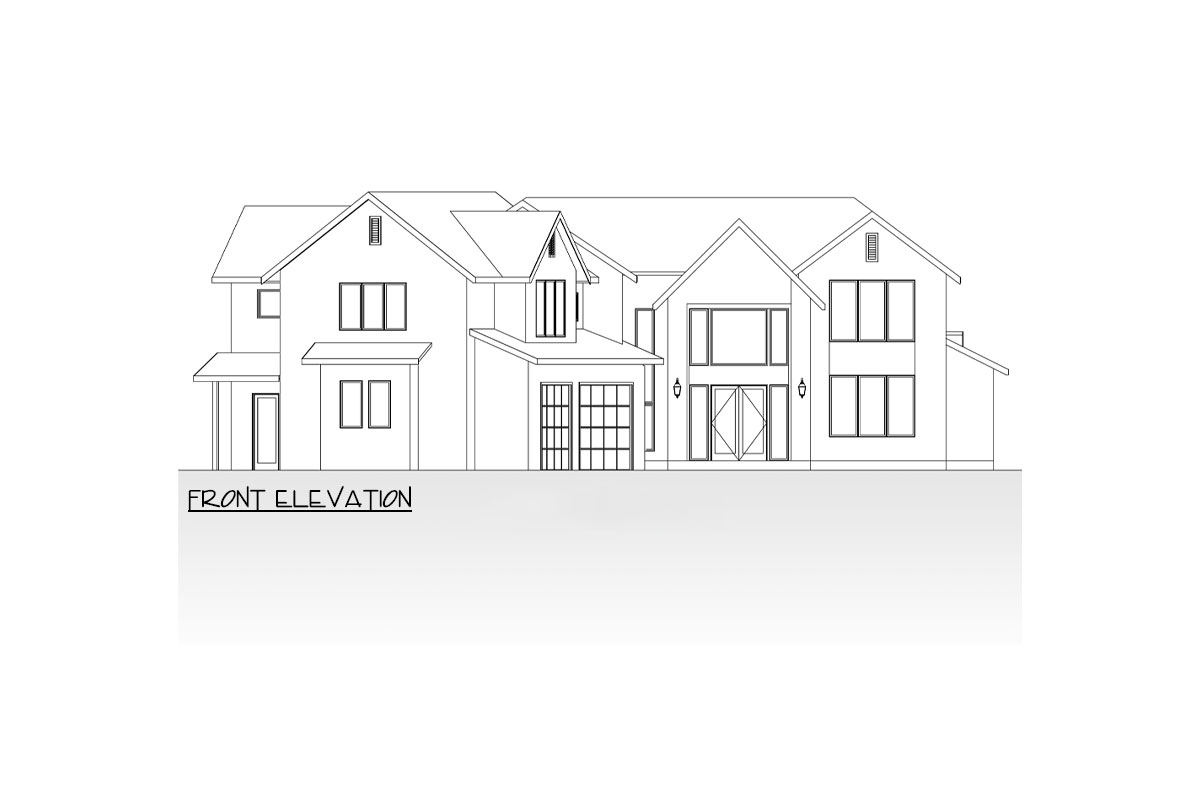
Master Suite and Bath
On the same level, you’ll find the master suite.
This bedroom is like your own personal retreat with lots of space to unwind. There’s an adjoining master bath with all the comforts you need—double sinks, a soaker tub, and a roomy shower.
Thinking about morning routines, wouldn’t it be nice to start your day here in this peaceful setting?
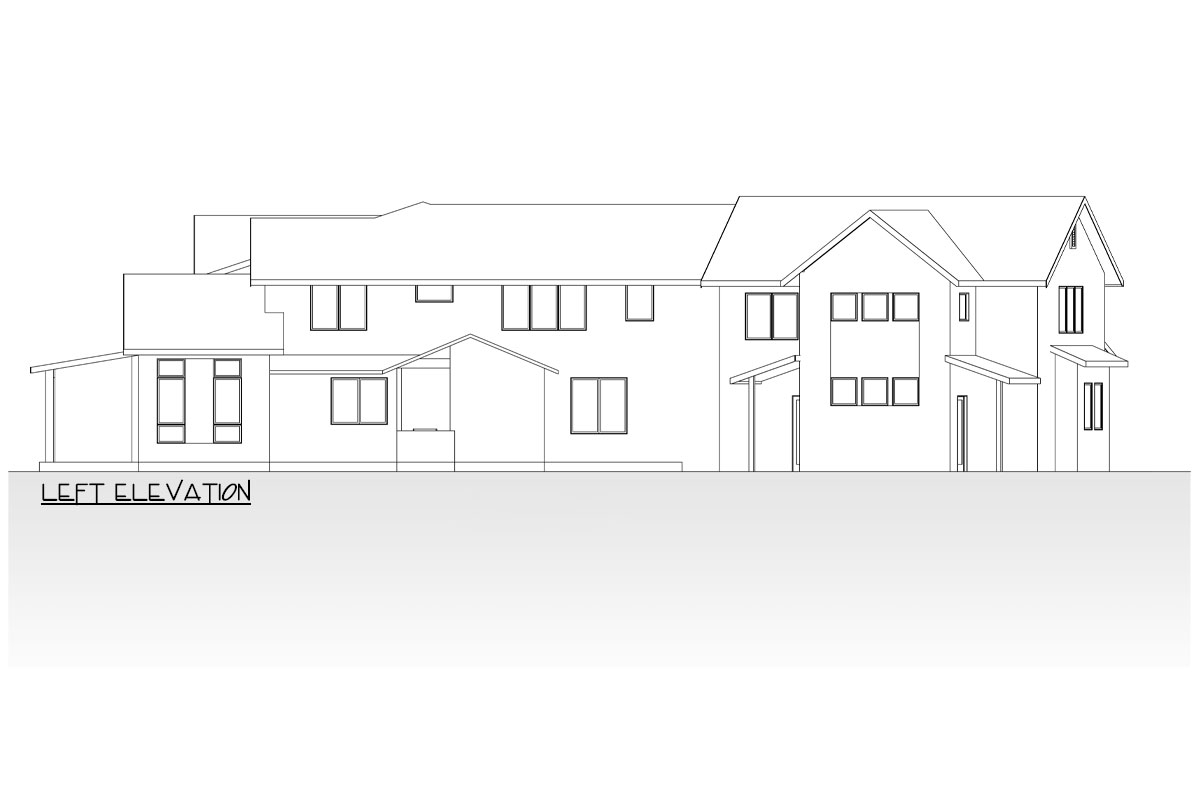
Covered Patio
Connected to the dining area, a covered patio awaits you. Imagine heading out here to enjoy morning coffees or evening dinners.
It’s a flexible space, great for entertaining or just some quiet time outdoors.
What activities could you see yourself doing out here, and how would it make you feel?
Home Office and Study Room
Need a place for working or studying? The home office upstairs is spacious enough to handle all your tasks. Downstairs, there’s also a study room.
It’s perfect for focusing on your work or just finding some quiet time to read.
Aren’t these rooms a wonderful addition to a modern home where many people might work or study from home?
Bedrooms and Bathrooms
Alongside the master suite, there are four more roomy bedrooms.
Each has its own unique features, like big closets, ensuring comfort and personal space for everyone.
With 5.5 bathrooms in total, you don’t have to worry about anyone waiting in line during the busy mornings.
Isn’t it smart how they’ve catered to larger families or guests?
Loft and Mud Room
Upstairs, the loft offers another cozy area, maybe for a reading nook or small play area.
And let’s not forget about the mud room. It’s a handy spot for keeping coats and shoes organized as you come and go throughout the day. I find having a space like this cuts down on clutter elsewhere in the house.
Pantry and Laundry
The walk-in pantry is fantastic for storing all your kitchen essentials, making meal prep a breeze. And having a separate laundry room means chores don’t spill into common living spaces.
Do you think having these dedicated spaces helps in organizing daily tasks more efficiently?
Garage and Mechanical Room
A notable feature is the 3-car garage with ample room for cars and storage. Connected to it, the mechanical room keeps all the house systems neatly tucked away.
Isn’t it amazing how this design thinks of every practicality, ensuring both functionality and extra space for hobbies or storage?
Versatility and Thoughtfulness
As you can see, this house plan has carefully thought of everything, tailoring spaces to fit the diverse activities of its occupants.
It’s adaptable, offering comfort whether you’re enjoying a quiet evening in or hosting a big family celebration. Does it make you think about what features would be most important to add your personal touch?
Exploring this design, I wonder about little tweaks like adding more outdoor furniture or personalizing the loft area.
What ideas are sparking in your mind as we journey through this stunning home layout?
Interested in a modified version of this plan? Click the link to below to get it and request modifications.
