2-Story Modern Farmhouse Plan with 4 or 5 Bedrooms – 2800 Sq Ft (Floor Plan)
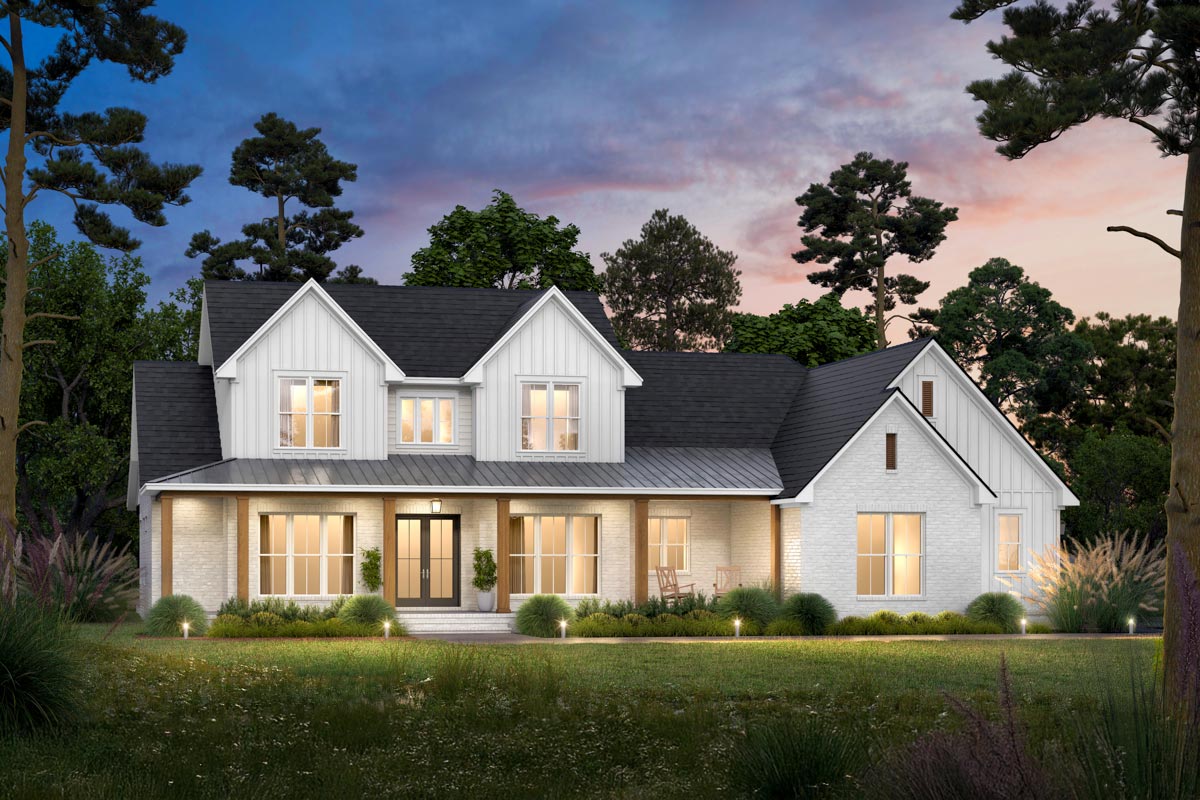
This modern farmhouse is a dream come true for anyone looking for a spacious and comfortable home. It’s like stepping into a place where every corner is thoughtfully designed.
Imagine having five big bedrooms, three and a half baths, and lots of porch space for chilling or throwing a barbecue.
I think you’ll fall in love with it.
Specifications:
- 2,800 Heated S.F.
- 4 – 5 Beds
- 3.5 Baths
- 2 Stories
- 2 Cars
The Floor Plans:

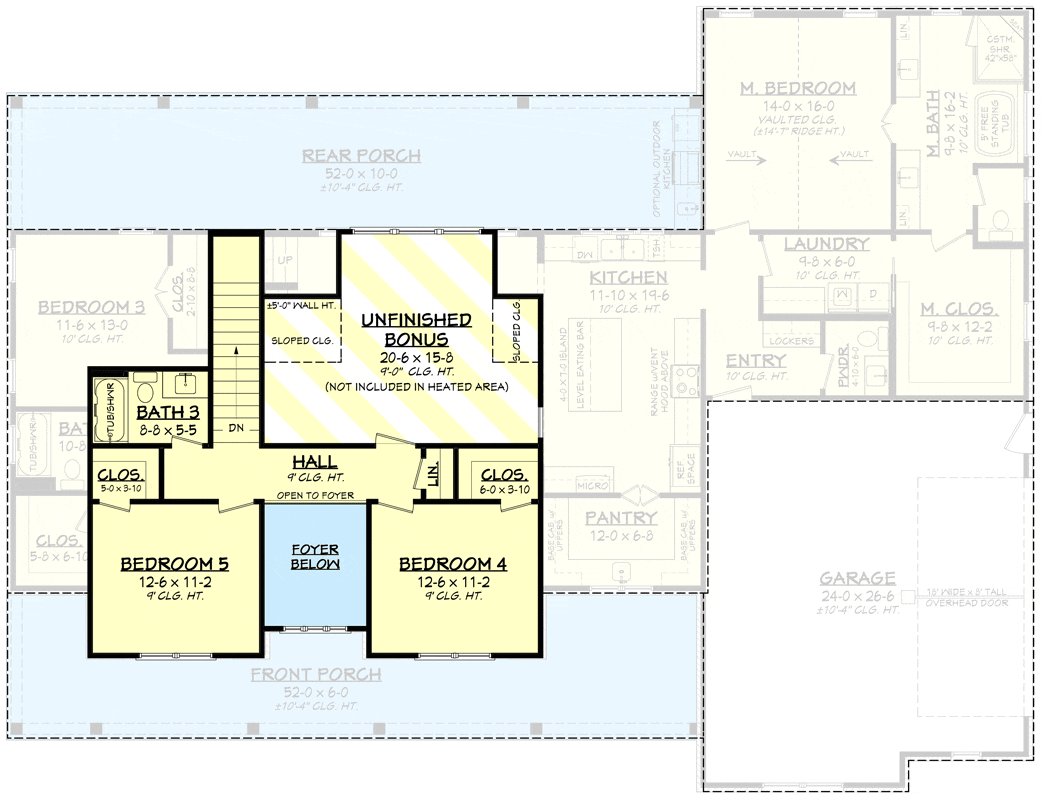
Front Porch
Stepping onto the front porch, you’ll notice how grand it is. It’s wide and inviting, just waiting for a few rocking chairs and maybe a swing.
This is where you’ll enjoy your morning coffee or chat with friends on a lazy afternoon. The ceiling is tall enough to feel spacious without losing that cozy porch feeling.
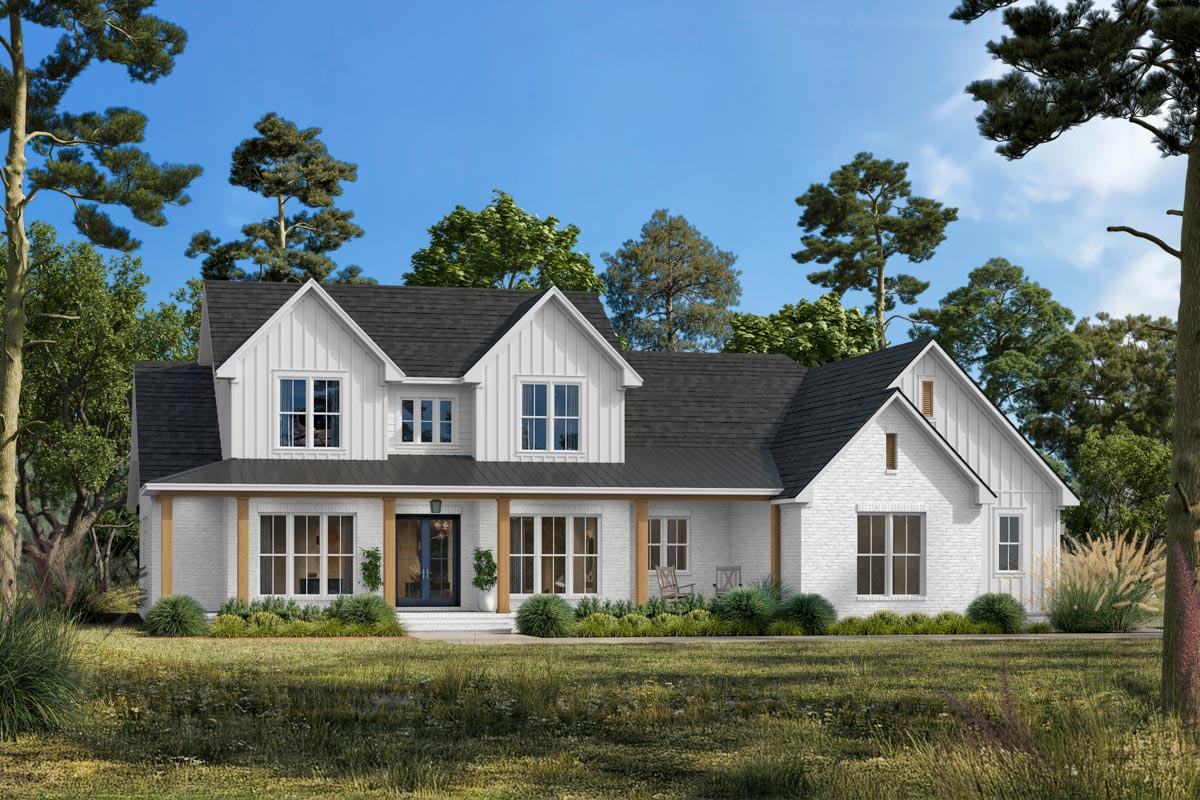
Foyer
As you move through the front door, you enter the foyer. This is basically the welcome mat of the house, and it’s decorated perfectly to greet guests.
From here, you get to decide where the adventure takes you next—a step into the dining room might reveal a feast or continue on to the great room for some comfy hangout time.
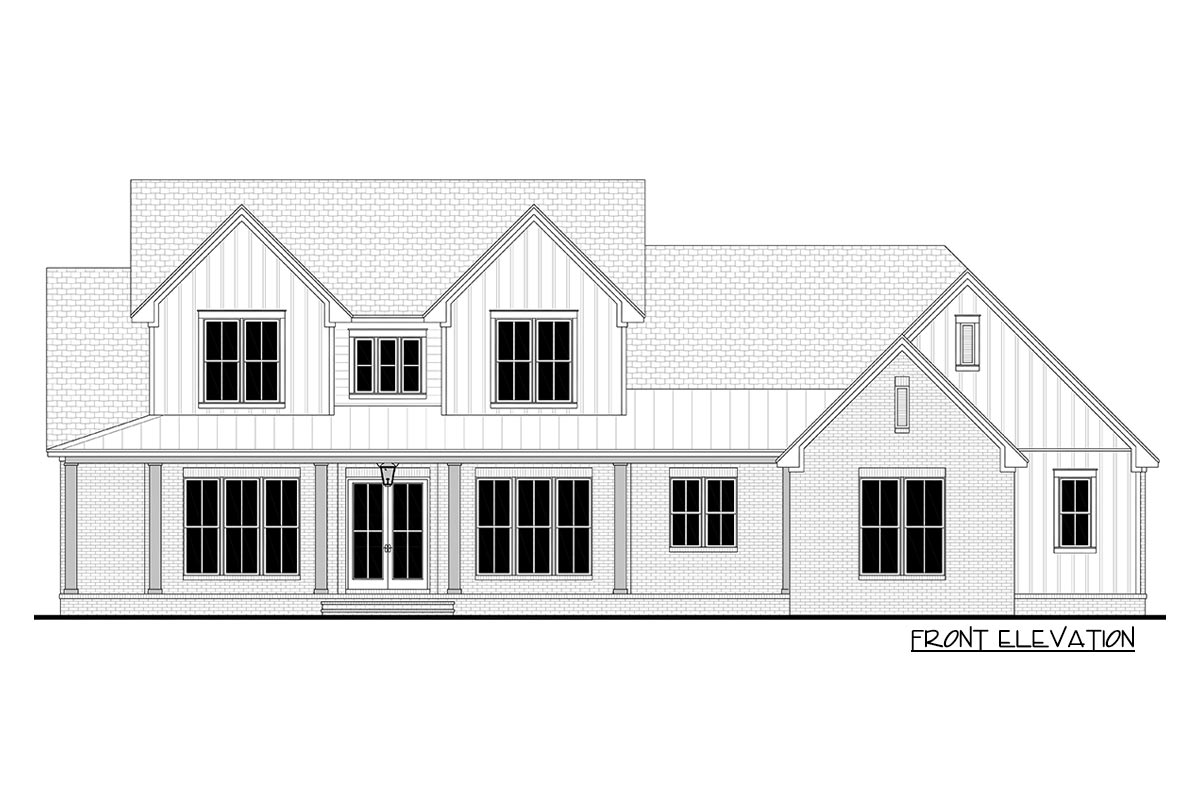
Dining Room
Off to one side of the foyer, you’ll find the dining room. It’s just the right size for a family dinner or even a game night.
I love how it’s close enough to the kitchen that bringing in food is easy but separate enough to have its own vibe.

Great Room
Moving ahead, the great room is an amazing space.
It’s big and open with a fireplace that’s perfect for those chilly nights. Picture yourself lounging here with family during a movie marathon.
There are all sorts of built-ins that add function without making the room feel crowded. It’s the heart of the home, really.
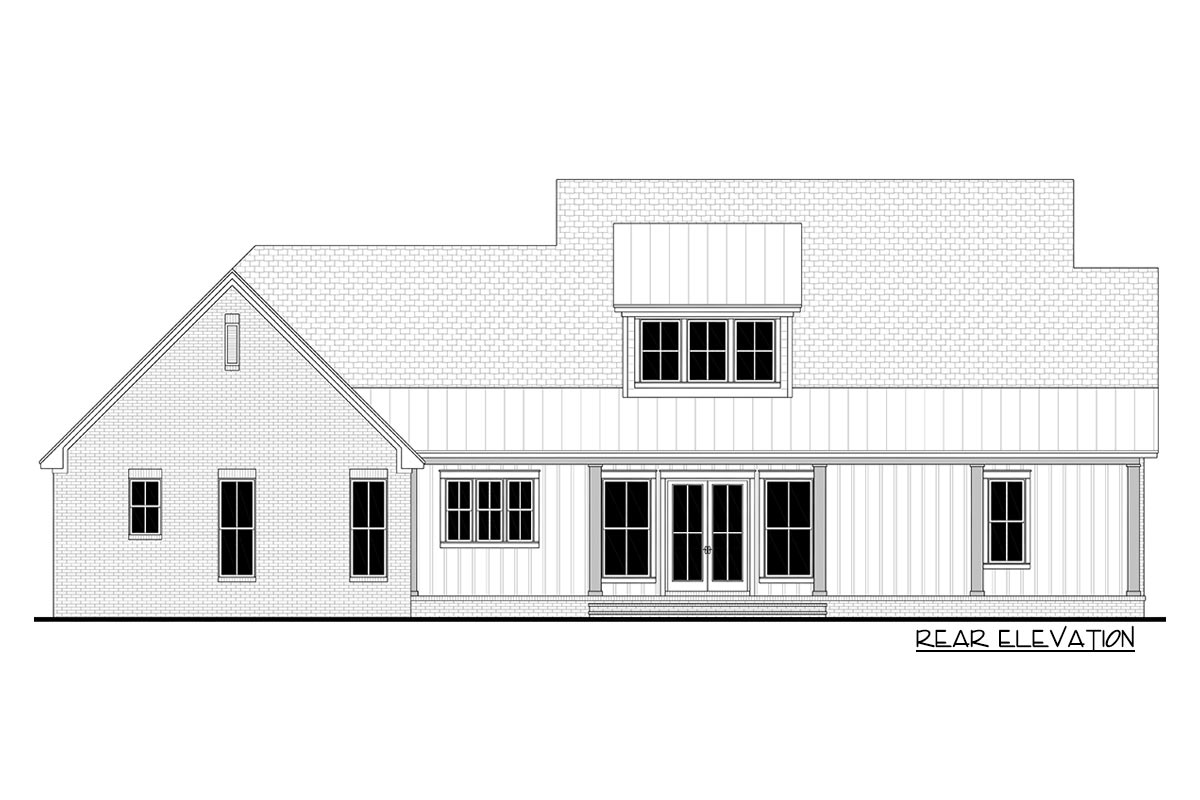
Kitchen
The kitchen is a spot you’ll want to spend a lot of time in. It’s large with enough room for everyone to help out during meal prep.
I personally adore the walk-in pantry—perfect for stashing all your snacks and kitchen supplies. And the bar seating is just right for a quick breakfast or chatting while someone cooks.
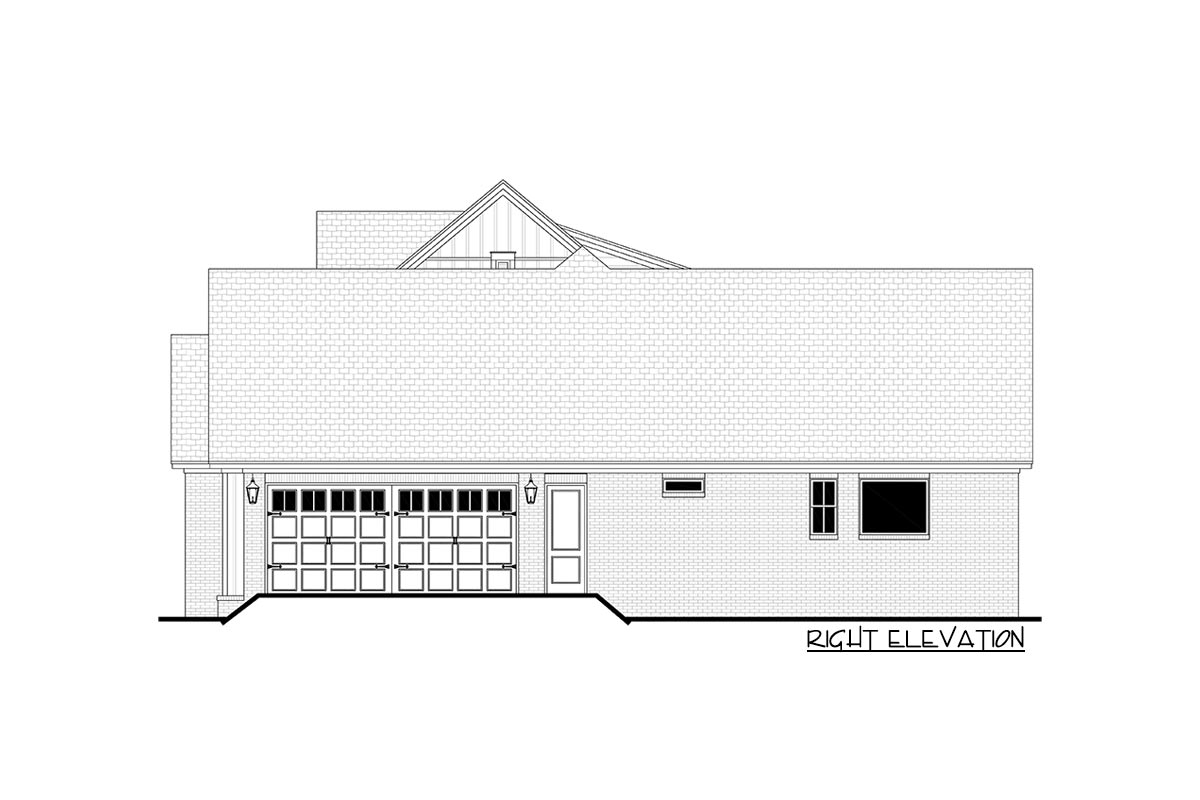
M. Bedroom
Let’s talk about the main bedroom. It’s truly an oasis, with the vaulted ceiling making it feel even more spacious.
Imagine waking up here with lots of sunlight streaming in. There’s a direct path to the laundry from the closet, making chores just a little bit easier.
I love this little detail—it shows the smart design in action.
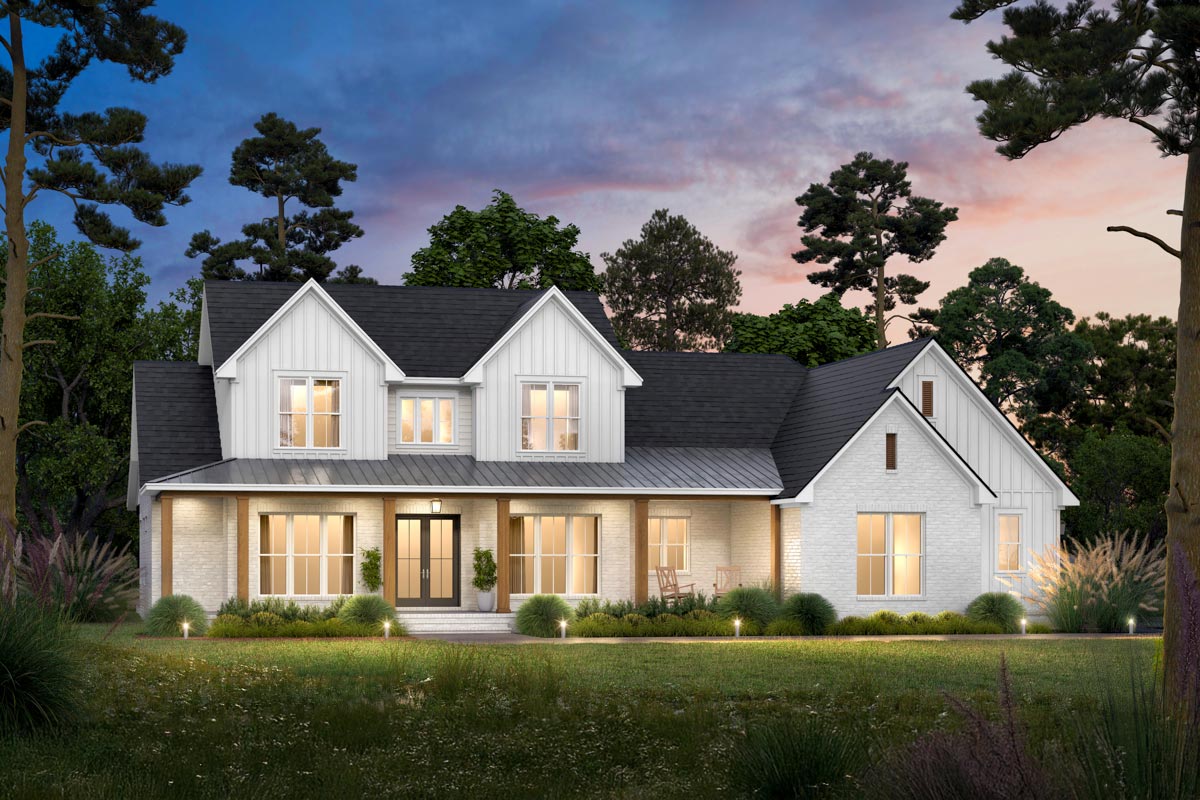
Laundry Room
Now, onto the laundry room, which is bigger than you’d expect.
Between shelving for detergents and a space for sorting clothes, it’s a dream for anyone who likes to keep things organized. Plus, its placement is so handy for the bedrooms nearby.
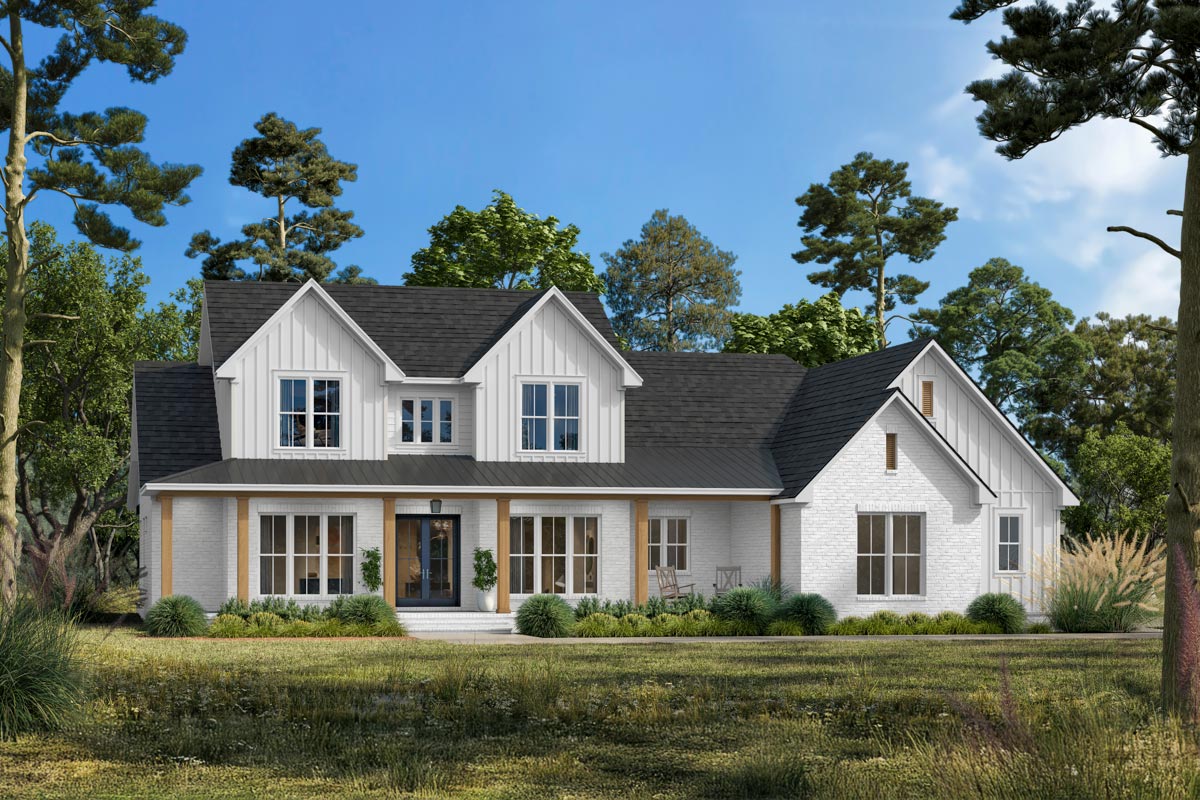
Bedrooms 2 and 3
Down on the main level, you’ve got Bedrooms 2 and 3. Bedroom 2 can even double as a flex space—imagine a home office, or maybe even a gaming room. The possibilities are endless! Being near the second full bathroom makes these rooms perfect for guests or family.
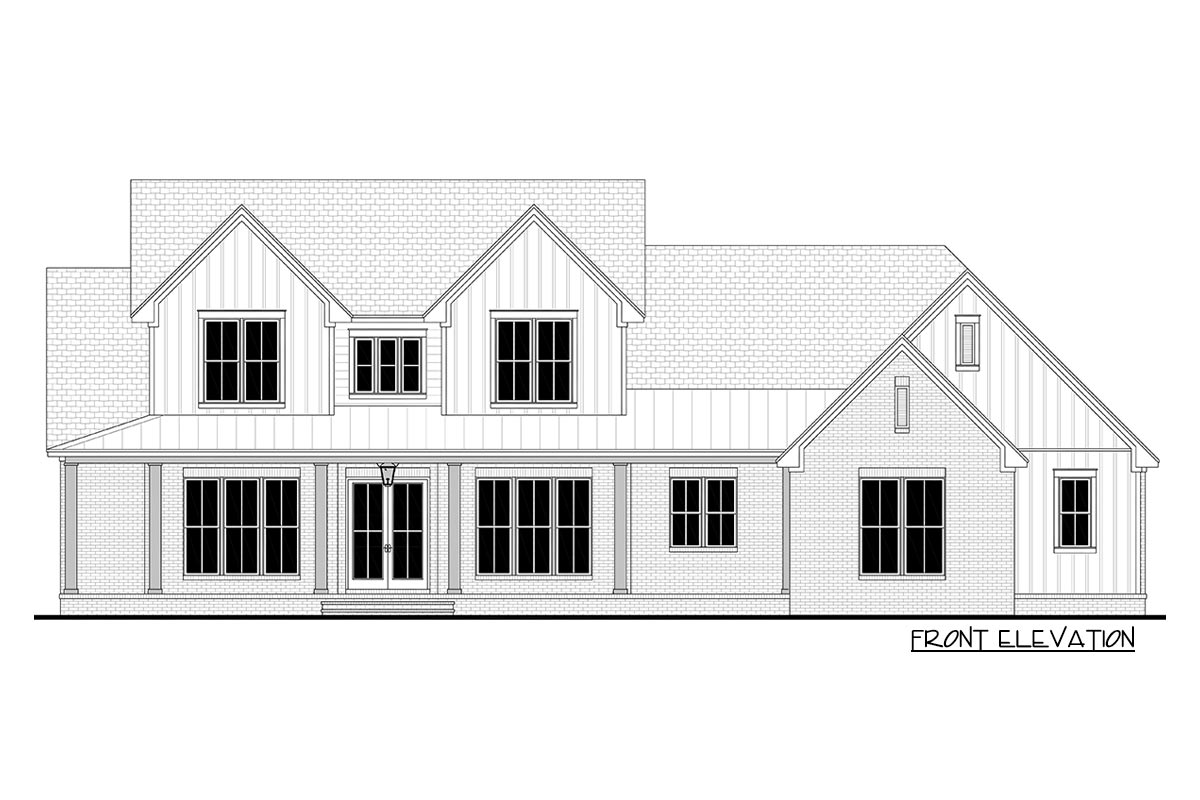
Bedroom 3
Next to Bedroom 3, there is a cozy bathroom.
Bright and practical, it’s set up to handle everything from morning rush hours to late-night teeth brushing.
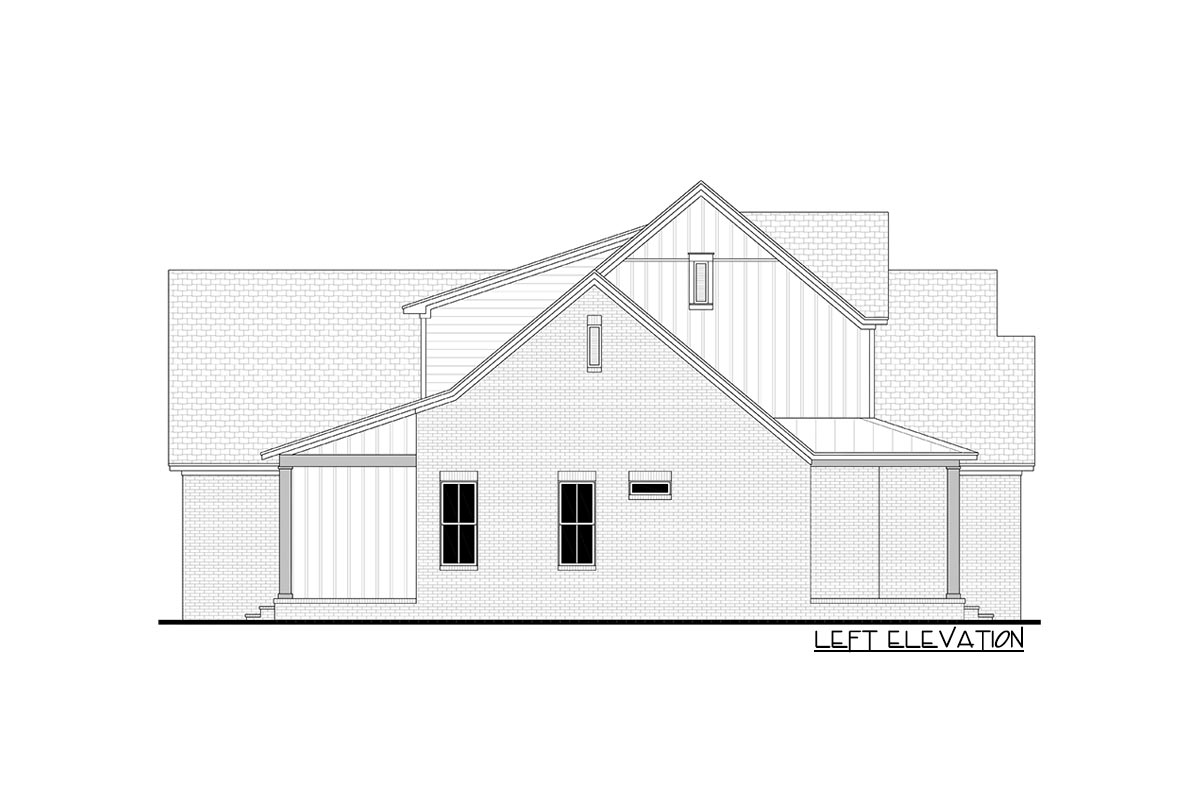
Rear Porch
Let’s head out to the rear porch. Can you see it?
It could be your go-to spot for summer barbecues or simply soaking up some peace and quiet. An optional outdoor kitchen area can take entertaining to a whole new level. If you ask me, it’s like having additional living room space but outside.

Upper Level – Bedrooms 4 and 5
Upstairs, we’ve got Bedrooms 4 and 5.
Both have tremendous potential for teenagers who crave their space or even as guest rooms. They’re tucked nicely upstairs to be private yet accessible.
Unfinished Bonus Room
And don’t miss the bonus room. Oh, the possibilities here!
It might just be the perfect place for a home theater, an art studio, or extra storage.
This room’s adaptability really highlights the flexibility of the house.
Garage
The garage is roomy enough for your cars and leaves space for hobbies or a mini workshop. I find it handy when there’s a storm brewing, and you can just pull right in.
Interested in a modified version of this plan? Click the link to below to get it and request modifications.
