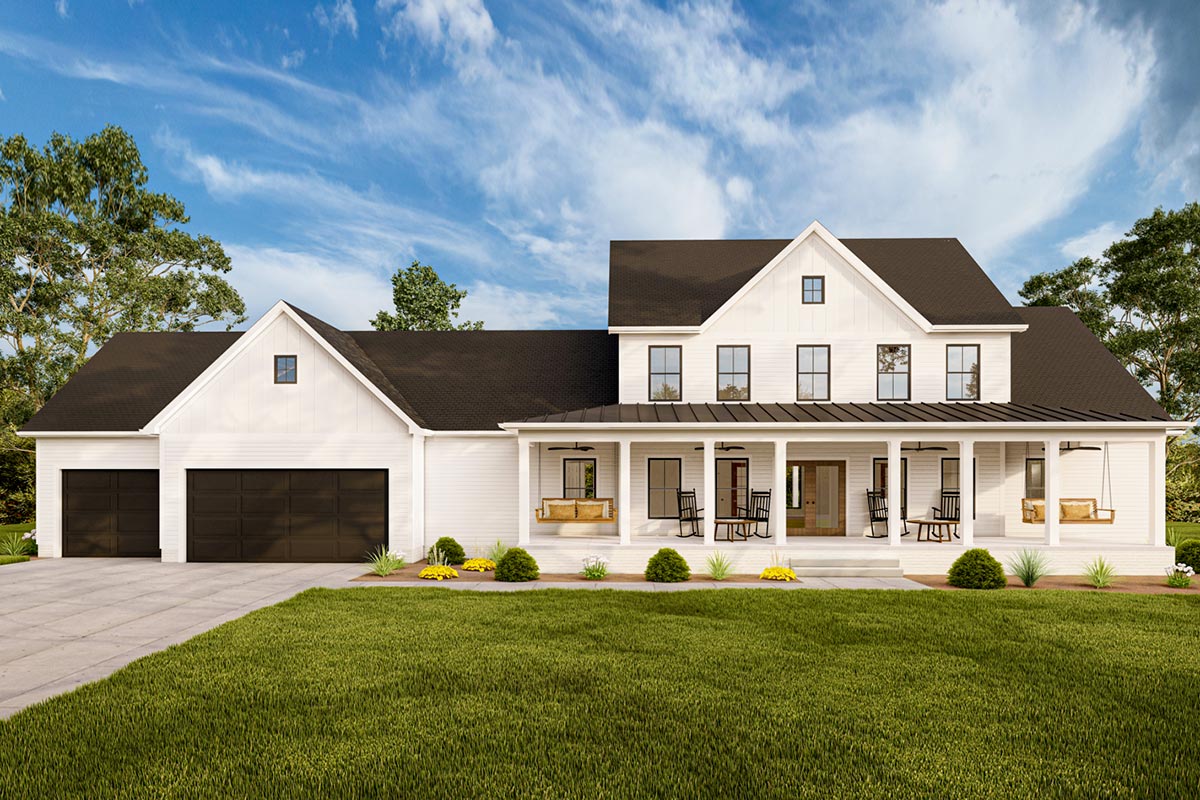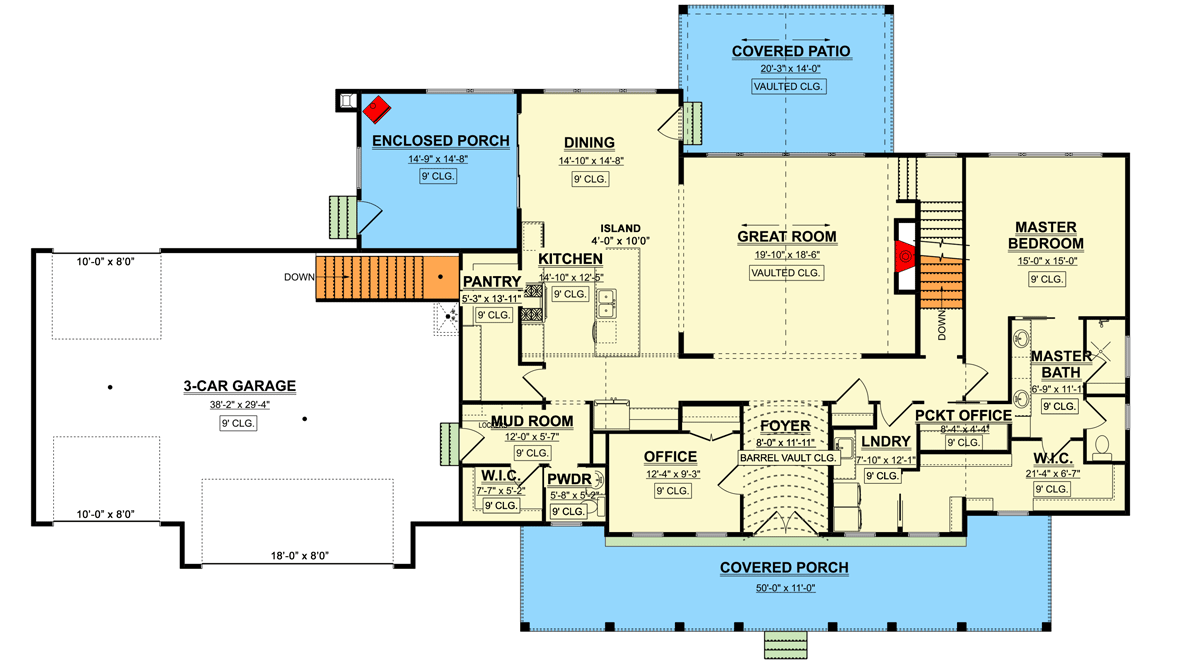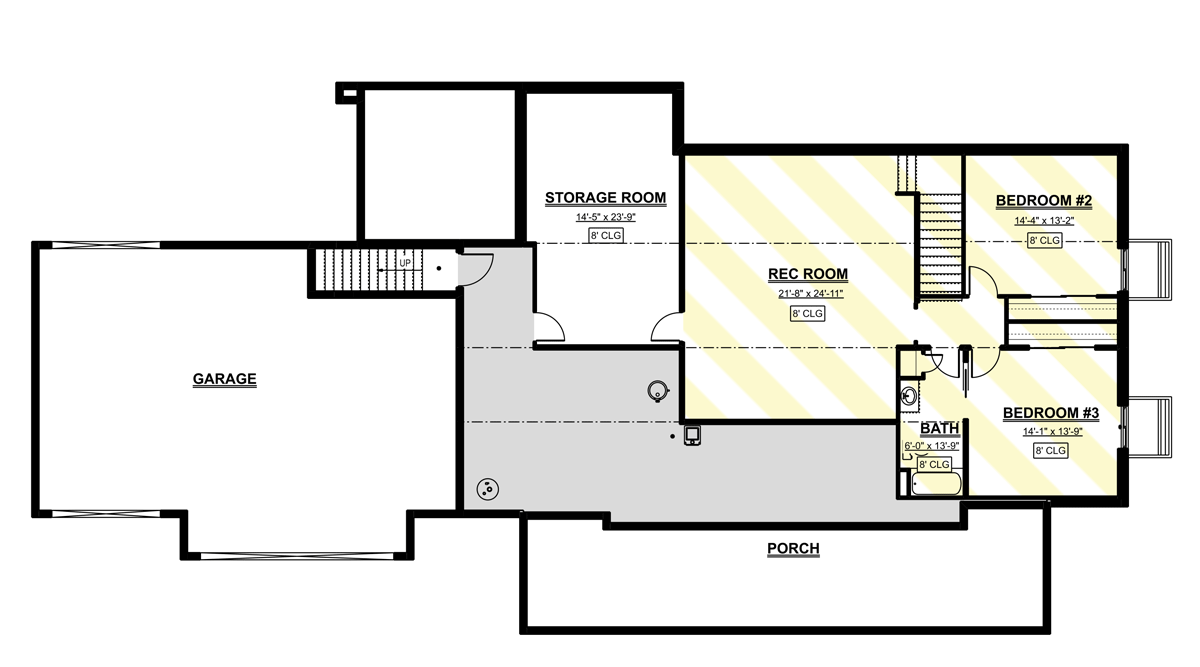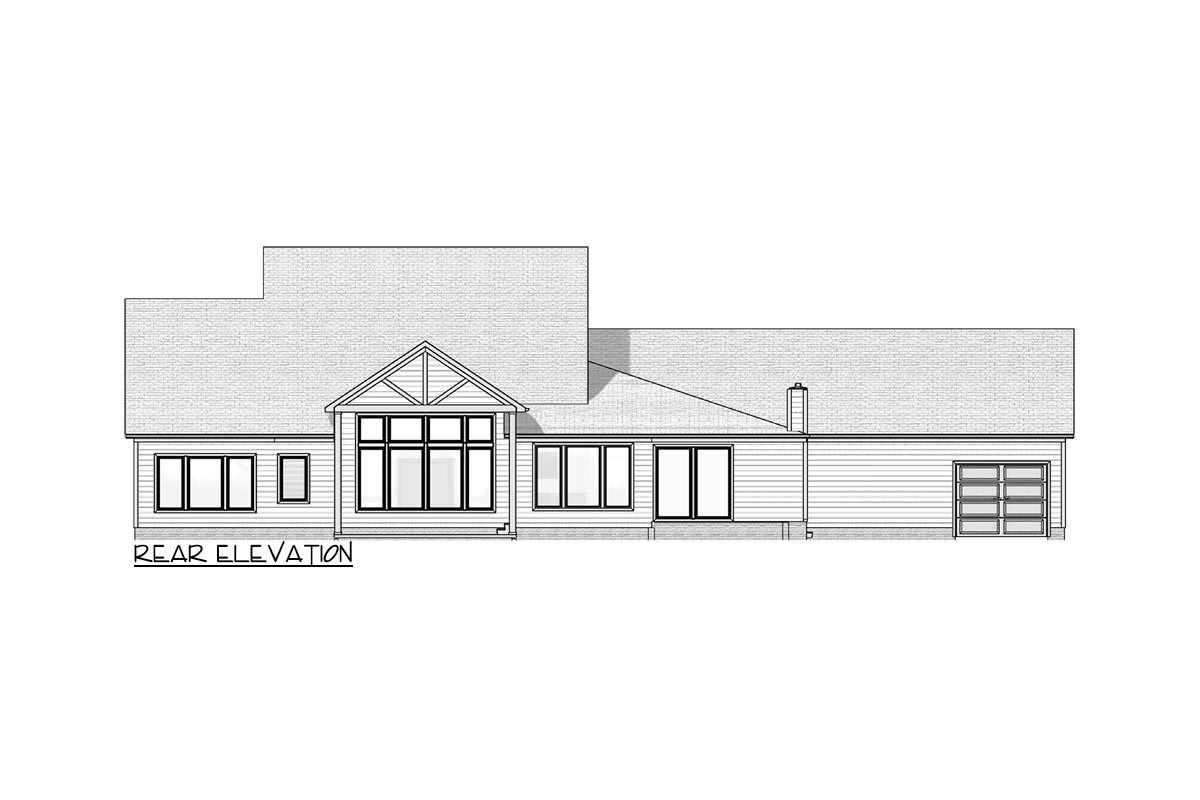2-Story Modern Farmhouse Under 3000 Square Feet with Expansive Front Porch (Floor Plan)

Sometimes, a house just draws you in from the curb, and this one certainly does.
With its classic white board-and-batten exterior, black-trimmed windows, and a broad porch made for rocking chairs, you immediately sense the blend of tradition and modern flair.
The interior delivers on that promise with three distinct levels, each filled with useful spaces for all of life’s moments, from relaxed mornings to lively gatherings and quiet retreats.
Let’s start at the front steps and explore each level, room by room.
Specifications:
- 2,935 Heated S.F.
- 3-5 Beds
- 2.5-3.5 Baths
- 2 Stories
- 3 Cars
The Floor Plans:



Covered Porch
Right before entering, the covered porch feels like an invitation from an old friend. Wide enough for two swings and several chairs, it’s great for lazy afternoons or chatting with neighbors.
The porch wraps around the home, giving you a hint of Southern charm and offering shelter on both sunny days and during gentle rain.

Foyer
As you come inside, the foyer feels open yet defined. A barrel-vaulted ceiling draws your eye upward, giving the entry a touch of grandeur.
There’s a true sense of arrival here. You can hang up coats, drop bags, and glance ahead toward the main living areas.

Office
Immediately off the foyer is a private office. This room works well for anyone who works from home or just needs a quiet spot for bills and homework.
I think its location near the entry is great, since clients or delivery folks don’t have to walk through your whole house.

Powder Room
Close to the office, you’ll find a powder room that’s easy for guests to access. Its location gives enough privacy without being hard to find, which is especially helpful when entertaining.

Laundry
On the opposite side of the foyer, there’s a laundry room with space for full-size appliances, folding, and a utility sink. Having laundry so central to the main areas makes family routines much smoother.

Pocket Office
Just beyond the laundry, a pocket office offers a handy spot for charging devices, scheduling, or sending a quick email. I like that this nook gives you workspace without needing a full separate office.

Great Room
Move forward and you’ll find the great room, which really lives up to its name.
Vaulted ceilings make the room feel large and airy, and a wall of windows brings in plenty of natural light and views of the backyard.
There’s wide-open space for big sofas and gatherings. The open concept allows the living, dining, and kitchen areas to flow into each other, which makes it easy to stay connected, no matter if you’re watching football or celebrating a holiday.

Kitchen
The kitchen sits just off the great room and stands out with its massive island.
There’s lots of prep space, seating for casual meals, and plenty of room for helpers.
I noticed the walk-in pantry is extra deep, which is perfect for bulk storage and keeping things organized and out of sight.
The kitchen connects naturally to the dining area, making family meals simple to serve.

Dining
The dining area is open yet clearly defined, just right for a farmhouse table. It’s spacious enough for a crowd, and since it’s close to the kitchen, serving meals is quick and easy.
Glass doors lead to the covered patio, so you can bring dinner outside when the weather is nice.

Covered Patio
Step outside through those dining doors and you’re on the covered patio. Vaulted ceilings here echo the great room, creating a sense of connection between indoor and outdoor spaces.
This area is ideal for grilling, outdoor meals, or just unwinding at sunset. The wall of windows helps the inside and outside feel almost like one continuous space.

Enclosed Porch
Just off the kitchen, the enclosed porch features windows on nearly every wall, bringing in sunlight all day.
I can imagine using it as a sunroom for morning coffee or as a cozy spot even when the bugs are out.
There’s a door straight to the yard, making it a natural space for indoor-outdoor entertaining.

Mud Room
Back inside near the garage entry, you’ll find a mud room that keeps life organized.
Hooks, cubbies, and benches give everyone a place to drop shoes, backpacks, and jackets. The mud room connects to a walk-in closet—a perfect place for sports gear, seasonal coats, or anything you want out of sight.

Walk-in Closet
Beside the mud room sits a walk-in closet with plenty of space. I think families will love having this bonus storage area, especially with a three-car garage bringing in lots of foot traffic.
It’s big enough for everything you need close at hand but out of the way.

Pantry
The pantry is set up right between the kitchen and mud room. Long shelves and extra width make it easy to stock up and keep things organized.
I love that this keeps daily essentials handy but hidden.

Master Bedroom
On the other side of the house, the master suite is set apart for privacy.
Once you enter, you find a serene, spacious bedroom with windows facing the backyard for lots of natural light while still feeling secluded.
There’s space for a king bed, sitting area, and dressers. The calm feeling here is just what you want to end your day.

Master Bath
Attached to the master bedroom, the master bath feels like a retreat. There’s a double vanity, a roomy shower, and a soaking tub.
The space feels bright and airy, and the finishes can work with either a traditional or more modern style.

Master Walk-in Closet
The walk-in closet connects right to the master bath and offers plenty of room for clothes, shoes, and accessories. The layout makes morning routines easy—you can shower, pick your outfit, and head out.

Three-Car Garage
On the western side of the home, the three-car garage adds tons of utility and storage.
High ceilings mean you can add shelving or a workbench. This space handles vehicles, bikes, or lawn gear with ease.
You also get direct access to the mud room, so bringing in groceries or sports bags is always convenient.

Upstairs Hall
Upstairs, a hallway connects the secondary bedrooms. The landing is open and filled with natural light from the front windows.
This quieter area works well for kids or guests.

Bedroom #2 (Upper Level)
Bedroom #2 is a good size, with a big window and its own walk-in closet.
Since it’s set apart from the other bedrooms, it offers extra privacy. It works well as a guest suite or for a family member who wants a little more space.

Bedroom #3 (Upper Level)
Bedroom #3 has the same features as Bedroom #2, including a walk-in closet and nearly identical layout.
No need to argue over who gets the better room. I really like the symmetry and balance of the upstairs design.

Bathroom (Upper Level)
A full bath serves both upstairs bedrooms. There’s a double sink to help with busy mornings, plus a separate tub and shower area for privacy.
Anyone with kids or guests will appreciate how easy it is for multiple people to share.

Walk-In Closets (Upper Level)
Each upstairs bedroom comes with its own walk-in closet. That means no fighting over storage space—everyone gets a generous spot for clothes, shoes, and more.

Lower Level Stairs and Landing
Heading down to the basement, the stairs lead to a landing that connects to a large rec room, bedrooms, a bath, and lots of storage. This level is all about having extra space for hobbies, play, or hosting friends.

Rec Room
At the center of the lower level, the rec room is huge and flexible. This is the spot for a home theater, game area, or big get-togethers.
There’s room for a pool table, sectional, and more, so it can adjust as your family’s needs change.

Storage Room
Behind the rec room, a large storage room gives you a place for everything you don’t use every day.
Holiday decorations, sports gear, or off-season clothes all fit here. I think this storage area is one of the best features of the floor plan.

Bedroom #2 (Lower Level)
Downstairs, Bedroom #2 is spacious and gets natural light. It’s close to the bathroom and rec room, which makes it great for older kids, long-term guests, or even as a home gym or studio.

Bedroom #3 (Lower Level)
Bedroom #3 on the basement level matches the second in size and layout. There’s room for a queen bed, desk, and dresser.
These rooms open up options for multi-generational living or just giving everyone their own area.

Bath (Lower Level)
A full bath serves the lower-level bedrooms and the rec room. There’s no need to go upstairs for showers or nighttime visits, so the basement works well as its own suite.

Porch (Lower Level)
Outside, the basement opens onto a covered porch. This area is shaded and private, providing another spot for relaxing or safe play.
Since there’s direct access from the rec room, it’s easy to move between indoor and outdoor fun.
Now you’ve seen every corner of this modern farmhouse floor plan. All the levels are connected in a way that gives you spaces for gathering, relaxing, and privacy whenever you need it.
If you can picture lively holidays, peaceful afternoons, or just your everyday routines, I think this design really adapts to fit your life.

Interested in a modified version of this plan? Click the link to below to get it from the architects and request modifications.
