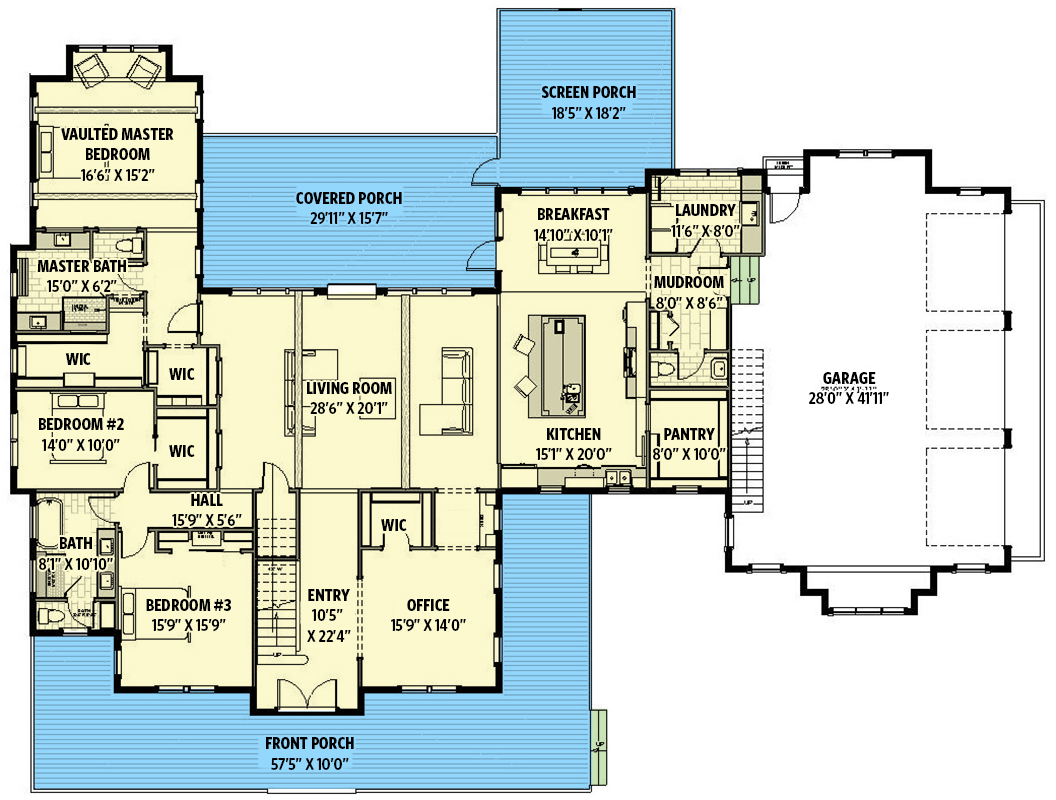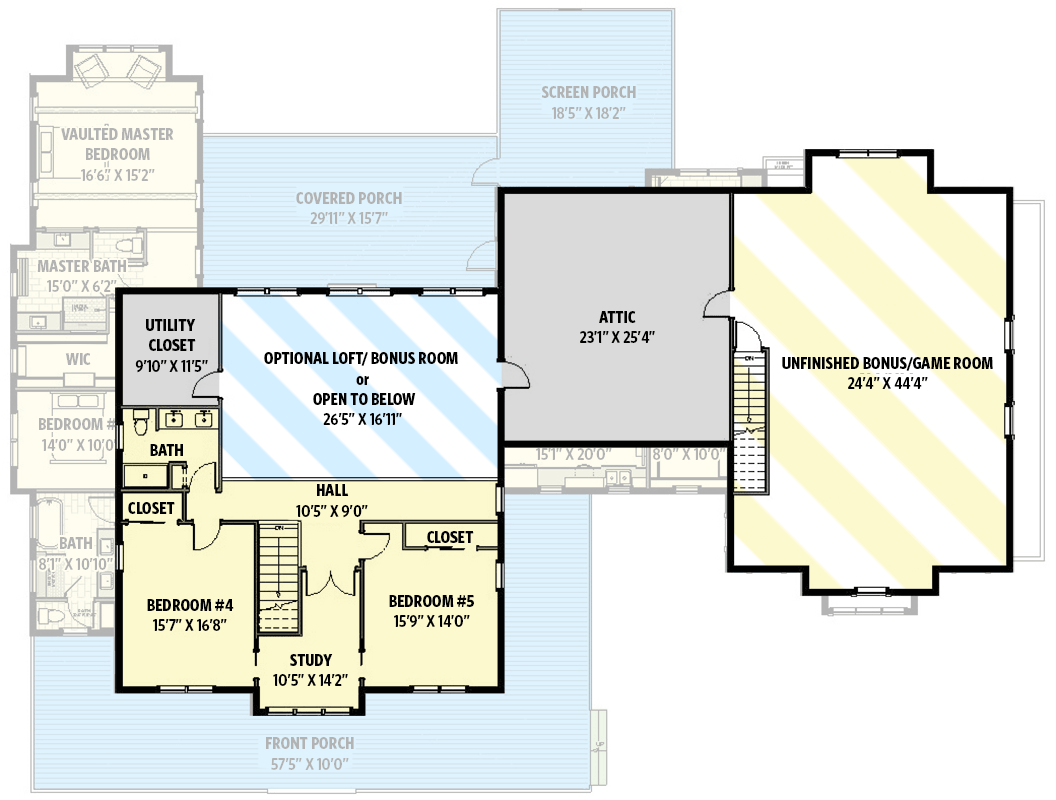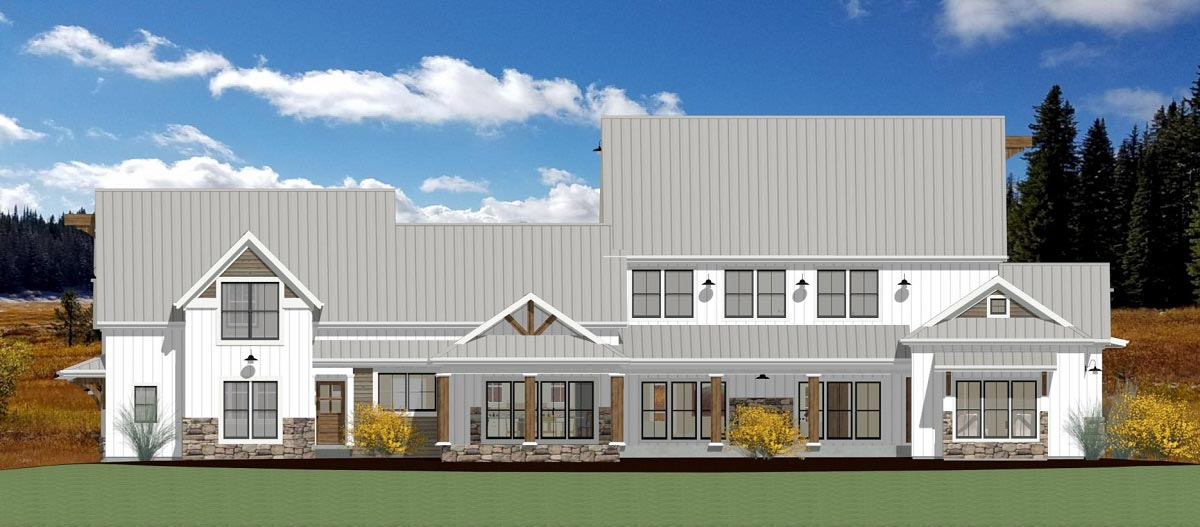2-Story Modern Farmhouse with Wraparound Porch (Floor Plan)

There’s something special about a home that feels both grand and welcoming at the same time.
This modern farmhouse immediately catches your eye with its crisp white board-and-batten siding, natural wood accents, and stone details that anchor the porch.
With two well-planned levels and over 4,200 square feet, this place has space for gatherings and plenty of quiet corners too.
I’d love to show you how every space is put to work.
Specifications:
- 4,205 Heated S.F.
- 5 Beds
- 3.5 Baths
- 2 Stories
- 3 Cars
The Floor Plans:


Front Porch
Stretching the entire width of the house, the front porch sets a relaxed, inviting tone from the start.
Picture a row of rocking chairs or a simple swing—this spot is perfect for morning coffee or winding down in the evening.
The covered space offers not just curb appeal, but also practical shade and shelter for greeting guests or enjoying a storm from a dry vantage point.

Entry
As you walk through the front door, you’re greeted by a wide entry hall that really opens up the home.
The sightline stretches right through the main living areas, creating a true sense of openness.
On one side, you’ll find a coat closet placed conveniently for easy access, which helps keep clutter out of sight.
The generous scale feels comfortable, and the flow leads you naturally toward the heart of the house.

Office
Just off the entry, there’s a spacious office with a large front-facing window, letting in plenty of natural light.
This room is a great spot for working from home or focusing on a project.
I like that it’s set apart from the main living area, so you can keep work and relaxation separate, but still be close to family life.

Bedroom #3
Across the hall from the office, Bedroom #3 is generously sized and works well for guests or as a kid’s retreat.
Its location near the front door makes it easy to offer privacy to visitors. With a full bath just steps away, overnight guests or teenagers get their own suite-like setup.

Bath
The bathroom serving Bedroom #3 and the front section of the house is positioned for convenience.
It’s set up to handle shared use, so you don’t have to send guests wandering through your private spaces.
Its location near the porch is also handy for anyone coming in after being outside or returning home after a long trip.

Living Room
Further into the home, the living room opens up with an impressive sense of space.
Large windows line the back wall, flooding the area with light and offering views of the covered porch and backyard.
The open layout is inviting, with plenty of room for a big sectional or several seating zones.
I think it strikes a great balance between being social and never feeling crowded.

Kitchen
Move just off the living room, and you’ll find the kitchen, which really is the heart of the main floor.
A large island centers the space, making it perfect for family breakfasts or spreading out snacks during a party.
The layout is efficient, so everything you need is within reach. If you enjoy cooking or entertaining, you’ll probably spend a lot of time here.

Pantry
Next to the kitchen, the walk-in pantry means storage is never an issue. Shelves line the space, making it easy to keep snacks, small appliances, and bulk items organized.
I think having a big pantry like this is one of those features you appreciate more every year.

Breakfast
The breakfast nook, just off the kitchen, is surrounded by windows and filled with sunlight.
It’s a cheerful place for starting your day and works well as a homework station in the afternoon.
The nearby screened porch is just steps away, giving this nook a natural connection to the outdoors.

Screen Porch
The screened porch off the breakfast area is definitely a highlight, especially if you want to enjoy fresh air without dealing with bugs.
There’s enough space for a dining set or lounge chairs, making it perfect for summer nights or casual gatherings.
Its placement allows you to enjoy backyard views while still being away from the main activity zones.

Covered Porch
Extending across much of the back of the house, the covered porch acts as a natural extension of your living space.
With access from both the living room and master suite, it’s easy to step outside for quiet moments or to watch the kids play.
You could set up a grill, add a dining table, or fill it with oversized chairs to enjoy the breeze.

Mudroom
Conveniently located off the garage, the mudroom handles muddy boots, backpacks, and everything else that comes in the door.
Benches and hooks make it easy for everyone to stash their gear. I noticed the laundry and pantry are both close by, which keeps daily routines efficient and messes in one area.

Laundry
The laundry room is near the mudroom and is both compact and practical. You can keep chores out of sight from main living spaces and use the counter space for folding.
There’s even a window in here, making the space feel more inviting.

Garage
The attached garage offers enough room for multiple vehicles, bikes, and storage. Direct access to the mudroom means you can bring groceries and gear straight inside without making a mess.
The generous size is a real benefit for busy families.

Kitchen-Living Connections
At the heart of the home, the kitchen, living room, and breakfast area all flow together in an open concept design.
This makes it easy to keep conversations going whether you’re cooking, watching TV, or just hanging out.
I think this layout is perfect for everyday life and bigger gatherings alike.

Bedroom #2
On the left side of the main floor, Bedroom #2 provides plenty of space and includes its own walk-in closet.
This room sits apart from the main living areas, giving whoever uses it extra privacy.
It would work well as a guest suite or for an older child who wants a bit more independence.

Hall
A short hall connects Bedroom #2, the master suite, and the main living areas. It’s wide enough to avoid feeling cramped.
The layout sets bedroom doors at a comfortable distance from the busier zones, which I think makes the home feel especially well planned.

Vaulted Master Bedroom
At the back of the main floor, you’ll find the vaulted master bedroom. The high ceiling adds a sense of luxury, and large windows let in lots of light.
There’s direct access to the covered porch, so you can slip out for a quiet morning or an evening glass of wine.
The sense of privacy here is a real treat.

Master Bath
The master bath feels luxurious, with a spacious layout that includes both a soaking tub and a walk-in shower.
Dual vanities help streamline morning routines, and there’s a private water closet for added comfort.
I always appreciate when a master suite feels like a true retreat, and this one definitely does.

Walk-In Closets
Both the master suite and Bedroom #2 have walk-in closets that offer more than enough space for clothes, shoes, and storage bins. Having walk-ins in multiple bedrooms helps keep things tidy and means less fighting over space.

Upstairs Hall
When you head upstairs, you’ll find a second hall that separates the upper level into different zones.
This design keeps bedrooms private but still gives easy access to bonus spaces and storage.
Because the stairs don’t open directly into a bedroom or living area, the upstairs feels extra intentional and private.

Study
Just off the upstairs hall, there’s a study that’s perfect as a homework spot, hobby room, or even a second office.
The flexible size is a real bonus for families who need multipurpose spaces. I love how the natural light here makes it a comfortable place to focus.

Bedroom #4
Bedroom #4 is at the end of the hall, offering a spacious layout with a closet.
It’s ideal for kids, teens, or guests. With the bathroom nearby, no one has to walk far for convenience.

Bedroom #5
Bedroom #5 has a similar setup, creating another comfortable retreat. I think having two bedrooms on this floor gives older kids or guests more independence, while keeping the family under one roof.

Bath (Upstairs)
The upstairs bathroom serves Bedrooms #4 and #5, and it’s easy to access from the hall. Its placement gives both rooms a degree of privacy, making busy mornings run more smoothly.

Utility Closet
Upstairs, there’s a utility closet for cleaning supplies, seasonal gear, or extra linens. I’m always surprised how much of a difference these little storage options can make in daily life.

Optional Loft/Bonus Room
At the center of the upstairs, the optional loft or bonus room adds versatility. You can leave it open for a dramatic view of the living room or finish it as a playroom, media den, or home gym.
It’s a flexible area that can adapt to your family’s needs.

Attic
The attic, accessed from the upstairs hallway, is larger than most and provides tons of extra storage. Holiday decorations, off-season clothes, and keepsakes can all fit up here, freeing up closets throughout the rest of the house.

Unfinished Bonus/Game Room
The unfinished bonus room over the garage is a blank slate. Maybe you’ll turn it into a home theater, giant playroom, or game space.
With over 1,000 square feet available, you’re only limited by your imagination and budget.
This home offers both everyday comfort and a range of options for how your life might change over time. The flexible rooms, smart storage, and inviting outdoor spaces all combine to create a place where you can truly settle in and make memories for years to come.

Interested in a modified version of this plan? Click the link to below to get it from the architects and request modifications.
