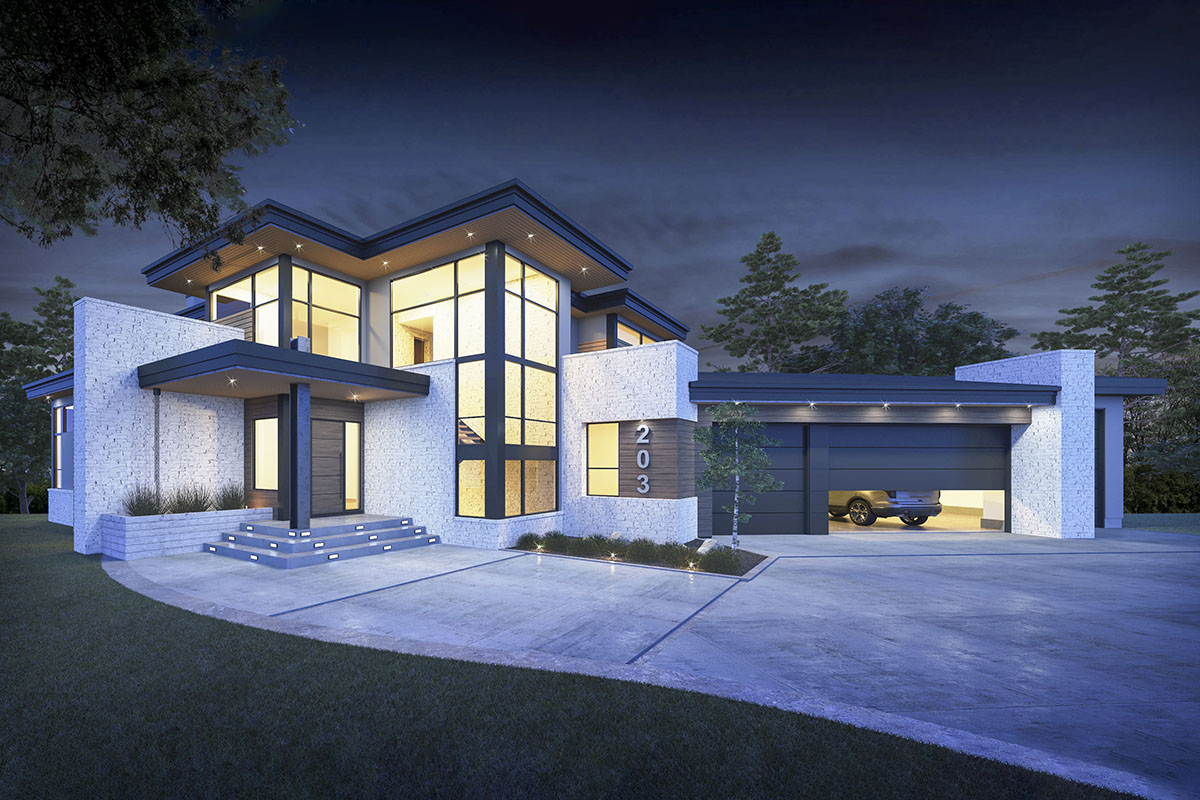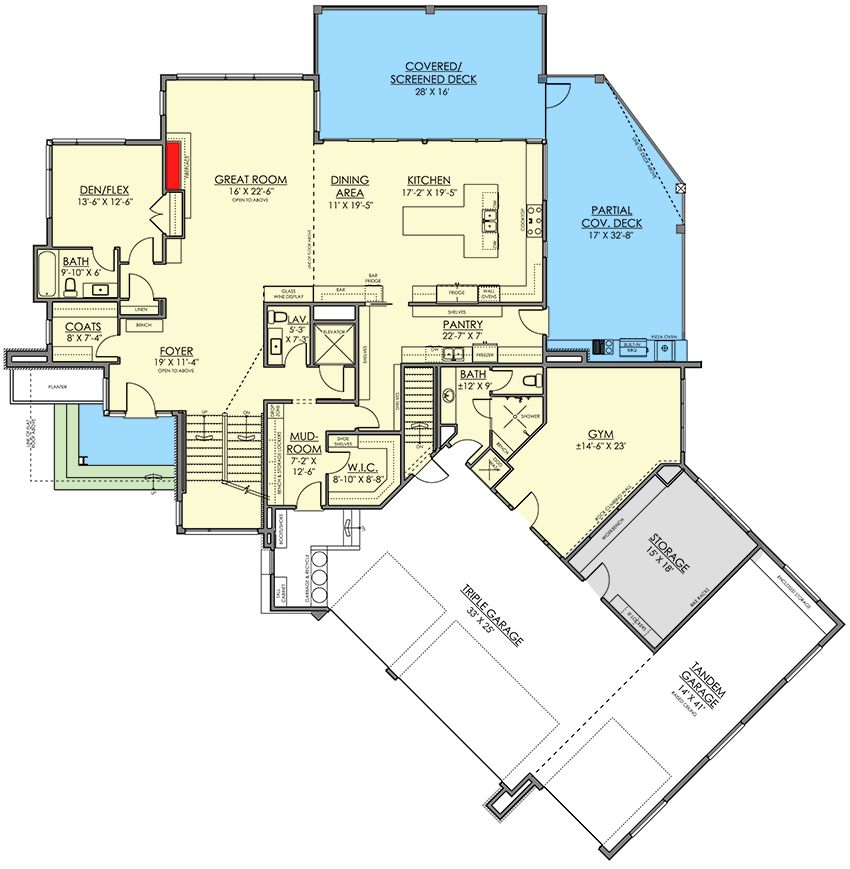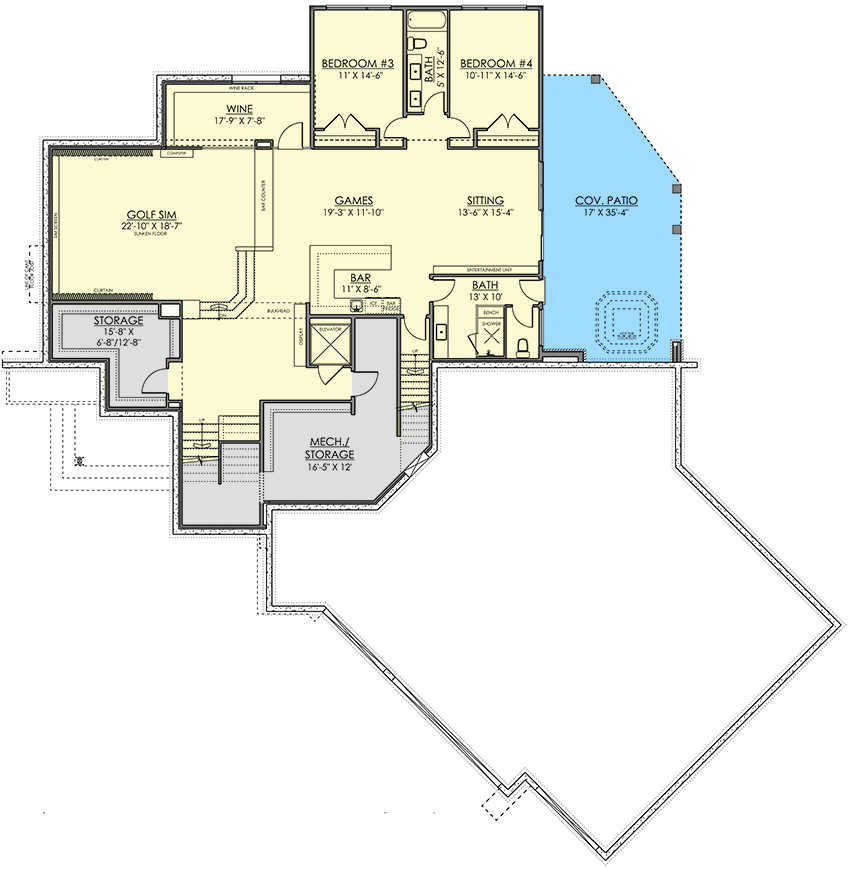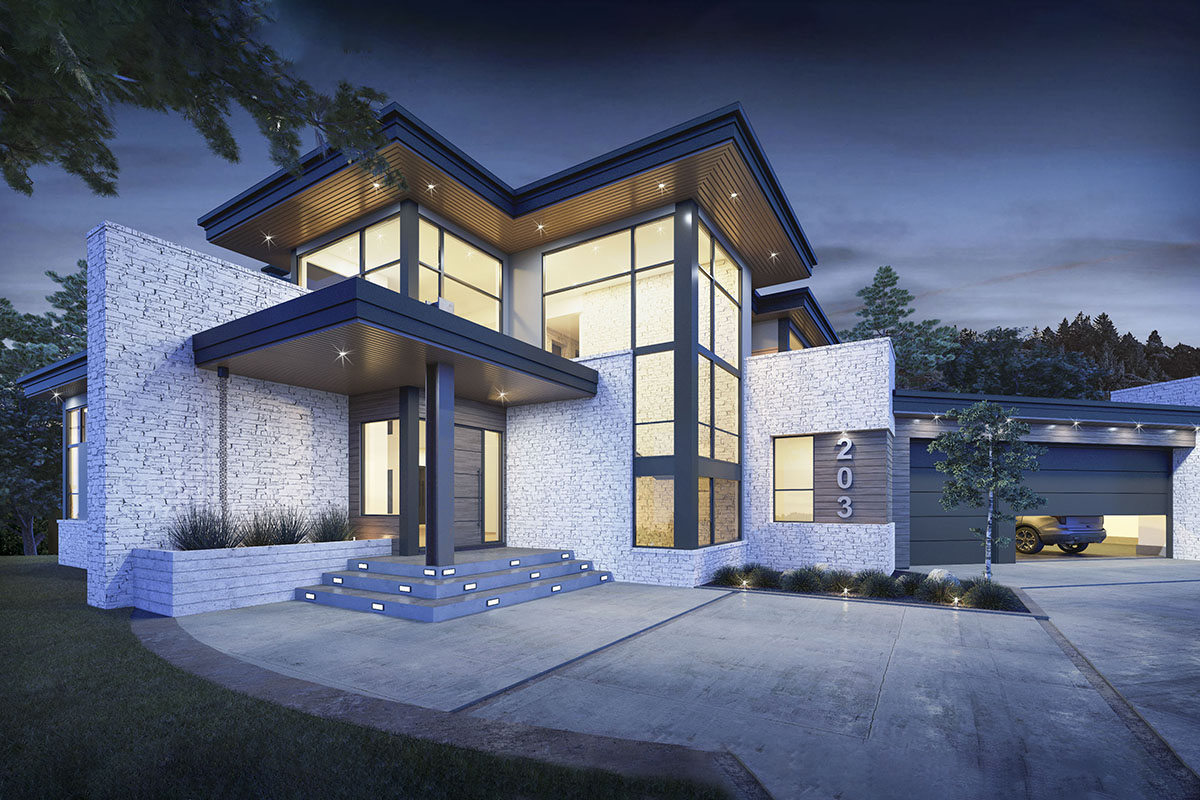2-Story Modern Home Plan with Rear Stacked Decks and Private Owner's Suite (Floor Plan)

Stepping up to this striking modern home, you’ll sense right away that you’re in for something special.
With crisp white brick, flat rooflines, and walls of windows, the exterior grabs your attention before you even reach the illuminated entry steps.
This is a home designed to showcase light, views, and smooth transitions between indoor and outdoor living.
With three complete levels to explore, there’s truly a space for every mood and moment.
I’ll walk you through each room and share what stands out to me about the flow.
Specifications:
- 4,043 Heated S.F.
- 2-4 Beds
- 3.5-5.5 Baths
- 2 Stories
- 4 Cars
The Floor Plans:



Foyer
As you step through the oversized glass front door, the foyer makes a memorable first impression.
This area is wide and bright, set up to impress guests and make coming and going easy.
You’ll notice the built-in bench set into the nook, which is perfect for tying shoes or dropping off bags as you come home.
Just off to the side, a generous closet keeps coats and clutter hidden. The clean lines and warmth here set the tone for the rest of the house.

Coats Closet
To your left, a large coat closet (labelled “COATS”) shows that practical storage is top of mind.
There’s room for all your seasonal gear and guests’ jackets. Personally, I appreciate this—so many new homes skip this detail.

Bath (Main Floor)
Right beyond the foyer, you’ll find a full bath. Its location works well for guests and for anyone working or relaxing in the nearby den or great room.
Since it includes a shower, overnight visitors have everything they need, and it’s handy when other bathrooms are in use.

Den/Flex
Past the main entry, the den/flex room is an inviting spot for work, reading, or quiet time.
Natural light pours in through those expansive windows you noticed from outside. This room easily adapts to a home office, hobby space, or play area, depending on what your life calls for.
The nearby full bath gives you the option of turning it into a temporary bedroom if you need to.

Great Room
Step forward into the great room and you’ll really feel the scale of the home.
The ceiling soars overhead, and a wall of windows draws in sunlight while giving you a clear view of the outdoor living spaces.
The fireplace creates a focal point, bringing in mid-century vibes and offering a cozy spot to gather on chilly evenings.
This room works for entertaining large groups, but it also feels comfortable for everyday downtime.

Dining Area
Just beyond the great room, the dining area is perfectly positioned for both formal dinners and casual meals.
Its open connection to the kitchen and great room means you’re never isolated from family or friends during meals or get-togethers.
I really like how this space connects directly to the covered deck—it’s easy to step outside on warm nights.

Kitchen
The kitchen is a dream for anyone who loves to cook or host. The central island is generous, offering space for prepping, casual meals, or catching up with friends.
You’ll find double sinks, premium appliances, and a layout that keeps everything within easy reach.
A window over the main sink brings in light, and there’s both open shelving and ample cabinetry.
If you cook often, you’ll love the walk-through design leading straight to the pantry.

Pantry
Hidden just behind the kitchen, the pantry is more than just a closet. There’s enough space for a second fridge or freezer and shelves for dry goods, small appliances, and bulk supplies.
I think this organization makes life a lot easier and keeps the main kitchen clutter-free.

Mudroom
Through the pantry and off the garage, you’ll step into the mudroom. This is one of those spaces that makes daily life smoother.
Built-in cubbies, hooks, and a bench let you kick off shoes, drop bags, or manage pet gear after a walk.
The mudroom links directly to a massive walk-in closet, providing all the storage you could want for coats, boots, and seasonal gear.

Walk-In Closet (Main Floor)
This walk-in closet off the mudroom is a storage enthusiast’s dream. It’s roomy enough for all those bulky items—sports gear, cleaning supplies, or out-of-season coats.
Having it close to the garage and mudroom just feels logical to me.

Triple Garage and Tandem Garage
Step into the garage and you’ll see what makes this home stand out. There’s space for three cars in the main bay, plus the tandem section adds room for a fourth vehicle, a boat, or extra storage.
Direct access to the house keeps you dry during rainy Northwest weather.

Storage (Main Floor)
Just past the gym, an extra storage area sits off the garage. This is the spot for holiday decorations, tools, or all those extras that every busy household accumulates.

Gym
On the far side of the main floor, you’ll find a dedicated gym. There’s plenty of space for equipment and even a wall of mirrors if you want.
You can work out at home with ease. I like that there’s a door to the outside—you can step onto the deck to cool down after a session.

Bath (Near Gym)
A full bathroom sits near the gym. This makes it easy to freshen up after a workout, and it’s convenient for guests who are outside or using the gym.

Covered/Screened Deck
Moving to the back of the house, the covered and screened deck is made for summer evenings and weekend brunches.
It’s big enough for both a large table and outdoor seating, and you’re protected from rain or bugs.
I think this area truly feels like an extension of the main living spaces, connecting the indoors with the outdoors.

Partial Covered Deck
Stretching from the side of the house, the partial covered deck gives you more outdoor options.
There’s space for a grill station, lounge chairs, or even a firepit. With access from both the kitchen and gym, I can see this area getting plenty of use all year.

Stairs to Upper Level
The open staircase near the mudroom and pantry takes you upstairs, where the private quarters become the focus. In my experience, a central staircase like this brings the whole house together and keeps everyone connected.

Laundry
At the top of the stairs, the laundry room is right where you want it—close to the main bedroom suite. There’s lots of counter space and dedicated spots for folding and sorting, making laundry day feel more manageable.

Wardrobe
As you enter the master suite, you first pass through the wardrobe. This walk-in closet is nearly room-sized, with built-in shelving and plenty of hanging space.
If you love shoes, you’ll appreciate the dedicated shelf for your collection. I find these thoughtful details really make a difference.

Ensuite
The master bath is impressive without going overboard. You get double vanities, a soaking tub, and a walk-in shower with dual heads, creating a spa-like atmosphere.
A separate makeup counter gives you a spot for your morning routine. I think the flow from bedroom to wardrobe to bath is especially well designed here.

Master Bedroom
Once you enter the master bedroom, you’ll notice how expansive it feels. Windows on multiple sides capture the views and bring in the morning sun.
There’s space for a king bed, a sitting area, and even a reading nook if you want.
The room also opens directly onto the balcony, making this suite feel like a true retreat.

Sitting Area (Master Suite)
Off the main bedroom, the sitting area offers a quiet nook for reading or enjoying your morning coffee. This bonus space is one of those luxuries you might not think you need until you have it.

Master Balcony
The private balcony wraps around the suite, with both open and covered sections. It feels like your own outdoor oasis above the trees, perfect for unwinding in the evening or soaking up some sunshine in privacy.

Stairs to Lower Level
Head down to the basement to find the fun side of this home. This level is built for entertaining, hobbies, and extra room for family or guests.

Games Room
At the base of the stairs, the games room is spacious enough for a pool table, foosball, or whatever activities you love. There’s plenty of room for everyone to relax and play.

Bar
Right off the games area, you’ll find a full bar. It’s perfect for hosting game nights or movie marathons.
With counter seating and space for a beverage fridge, entertaining is a breeze.

Sitting Area (Lower Level)
A separate sitting area looks out onto the covered patio, offering a relaxing spot to unwind or read. The open layout means you can still keep an eye on guests or kids in other parts of the basement.

Golf Simulator
One of the biggest surprises on the lower level is the golf simulator room. It’s a real treat for golf fans, letting you practice year-round without driving to the range.
The space is large enough for a full setup, and I can imagine this becoming a favorite hangout spot.

Wine Room
Set apart for privacy, the wine room is perfect for serious collectors or casual enthusiasts.
There’s built-in shelving for bottles and space for a small tasting table. This is just one more feature that makes the house unique.

Bath (Lower Level)
A full bath on this floor serves the bedrooms and all the entertaining spaces, so no one has to run upstairs for the restroom.

Bedroom #3 and Bedroom #4
Two bedrooms on this level give guests or older kids their own retreats. Each has a closet and easy access to the bathroom.
The layout offers the right mix of privacy and connection.

Storage (Lower Level)
Several dedicated storage rooms give you space for everything from holiday decorations to outdoor gear. I always appreciate a design that includes real storage, not just a crowded garage.

Mechanical/Storage
Located in the center of the lower level, this room holds all the home’s systems and provides extra storage for those things you rarely use.

Covered Patio
The lower level opens out to a covered patio, with space for a hot tub or outdoor seating.
This is a great spot for relaxing after a long day or hosting a summer barbecue.
The transition from the sitting area to the patio feels easy and natural, making the basement feel like a true extension of the main living areas, not just an afterthought.
This home pulls together modern style and incredible function across all three levels. Each space feels intentional, from the open entertaining zones to the private retreats upstairs and the activity-filled lower level.
However you picture your life here, I think there’s a room—or even an entire floor—that’s ready to match your needs.

Interested in a modified version of this plan? Click the link to below to get it from the architects and request modifications.
