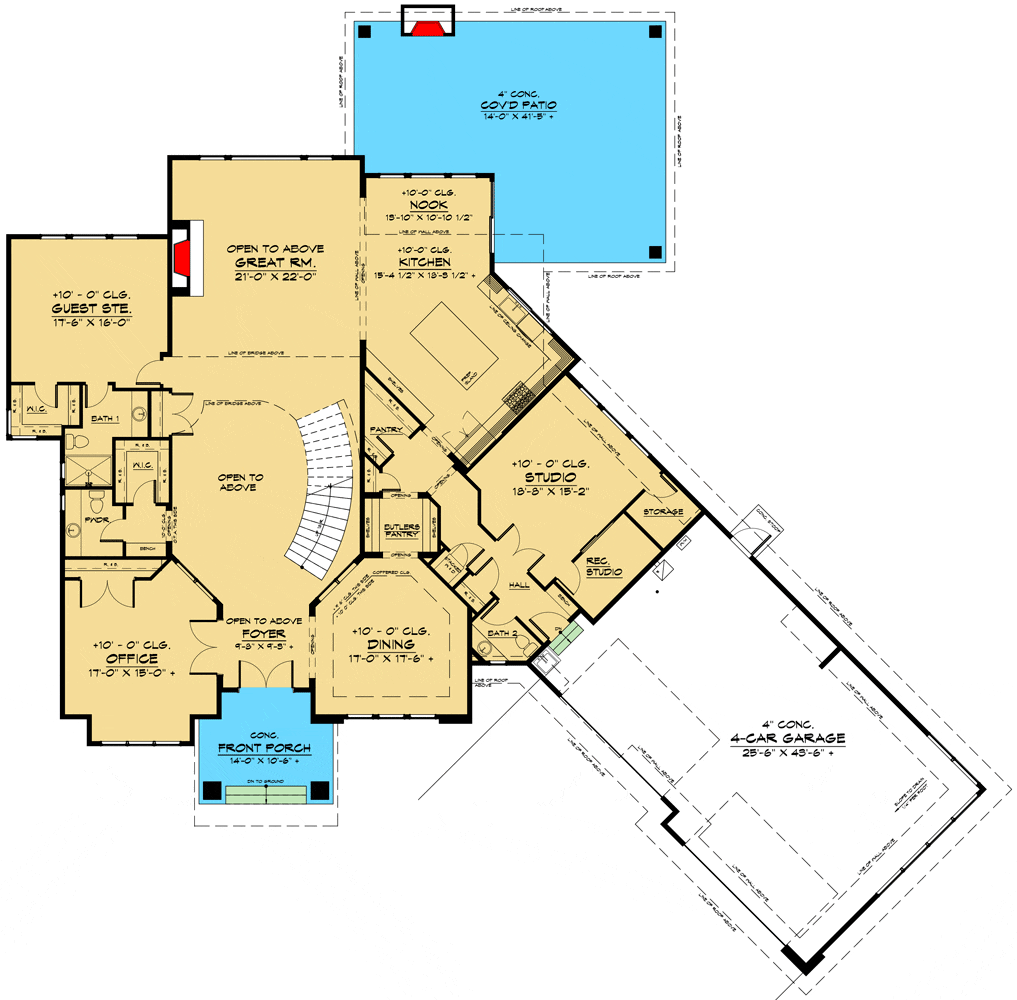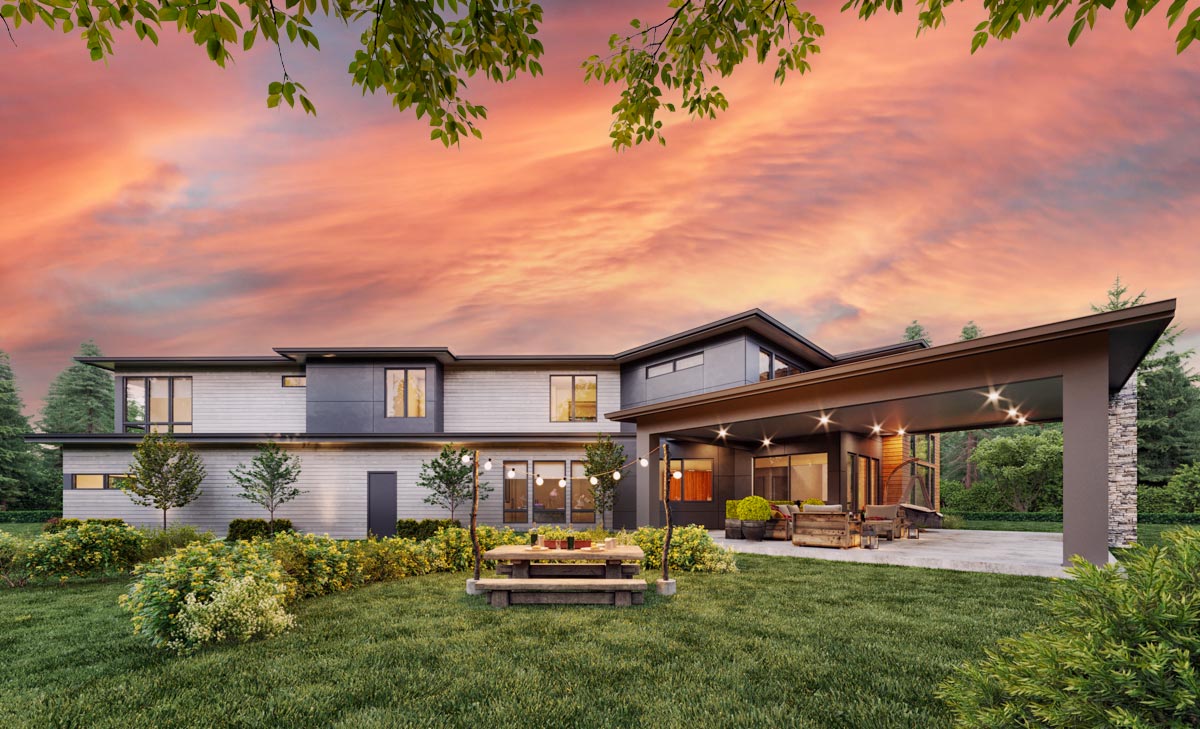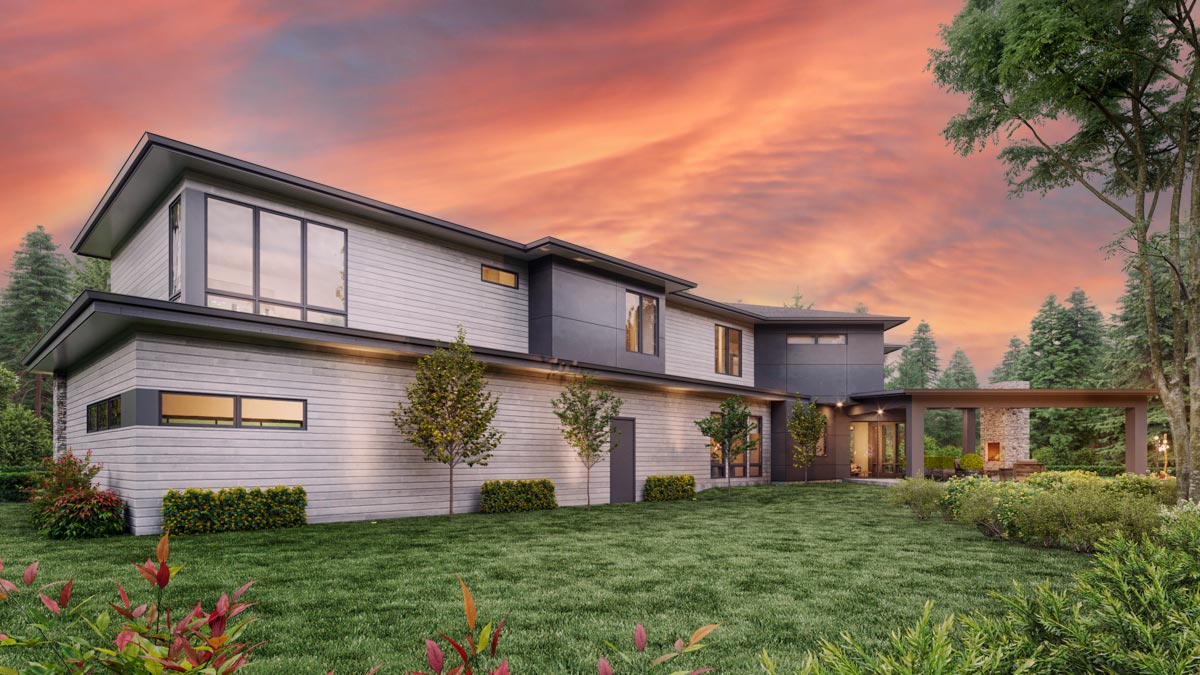
Imagine stepping into a magnificent 7,000-square-foot house with a space that caters to just about every need.
We’re talking about a Modern Northwest home that’ll sweep you off your feet with its grand features like a gourmet kitchen, a recording studio, a huge garage, and even a rec room.
Curious to take a walk through this awesome place? Let’s get started!
Specifications:
- 7,061 Heated S.F.
- 4 – 5 Beds
- 5.5+ Baths
- 2 Stories
- 4 Cars
The Floor Plans:


Foyer and Entry
First, as you walk in, you’re greeted by the foyer.
Now, this isn’t just any entrance—it’s grand with a two-story ceiling that makes it feel super spacious right away.
There’s a fancy curved staircase that’ll take you to the second floor. Can you imagine hosting a party and welcoming guests here?
It feels like a red-carpet entrance, right?

Office and Dining
To your left is a cozy home office. It’s perfect for working from home or even just having a quiet reading spot. To your right, there’s a formal dining room.
It’s got enough space for the family to gather and enjoy meals together.
And here’s something neat: between the dining room and the kitchen, there’s a butler’s pantry. It’s like a shortcut for serving dinner faster.

Kitchen and Nook
Now for the heart of the home—the kitchen. It’s spacious with a super large island in the middle, which makes it perfect if you have multiple cooks or bakers in the family. The counters are endless, giving lots of space for prepping food.
Connected to the kitchen is a little breakfast nook.
This part leads to a covered patio outside. Imagine having breakfast with the sunrise or a BBQ dinner in the evening.
Doesn’t that sound fun?

Great Room
Next to the kitchen is the great room. The space is open to above, which means part of the ceiling on the second floor is open, creating an airy feel.
This room would be great for movie nights or just hanging out with family and friends.
The openness makes it feel very welcoming.

Guest Suite
On the same floor, you will find a guest suite.
It’s not too big but comfortable for any visitors you might have. There’s a private bathroom and all the things your guests would need.

Studio and Rec Room
Heading further inside, you’ll stumble upon the studio.
It’s labeled as a recording studio, but could you imagine it being a music practice room or an art studio? The possibilities are endless!
Then, there is a rec room.
Think games, activities, or just a fun zone to unwind.
Garage
The garage is something special here. It’s designed to fit four cars. Whether you’re a car enthusiast or just like having space for tools and outdoor gear, this garage checks that box.
Second Floor Overview
Taking that impressive staircase up, let’s explore the second floor. Upstairs, the space is open to below, meaning it looks down onto the great room and foyer, maintaining that open feel.
Master Bedroom
The master bedroom is enormous, and it’s got a cool coffered ceiling. There’s also a luxurious ensuite bathroom with a large walk-in closet. Here’s a fun surprise: there’s a secret room. What would you use it for?
I think it could be an awesome library or a hidden hobby room!
Additional Bedrooms
Then roaming down the hall, there are other bedrooms. These could be for kids or other family members.
Each room feels quite comfortable and there are closets in each, making sure there’s enough storage.
Laundry and More
Conveniently, the laundry room is close to the bedrooms.
No more taking laundry up and down the stairs! There’s also a full bath nearby, which is convenient for quick morning routines.
Recreation Room
Finally, there’s a second rec room on this floor too.
It’s quite large and flexible—perfect for anything from a kid’s play area to a small home gym or cinema room. What do you think you’d want in there?
All around, every room in this house has a purpose but also flexibility, so you can adapt spaces as you need.
Whether it’s for family, work, or fun, this floor plan gives you tons of options. If I think about enhancements, maybe outside spaces like the patio could have a little garden or fire pit area to relax even more.
So, what stands out the most to you about this house?
Where would you spend most of your time? It’s quite cool imagining the possibilities, isn’t it?
Interested in a modified version of this plan? Click the link to below to get it and request modifications.
