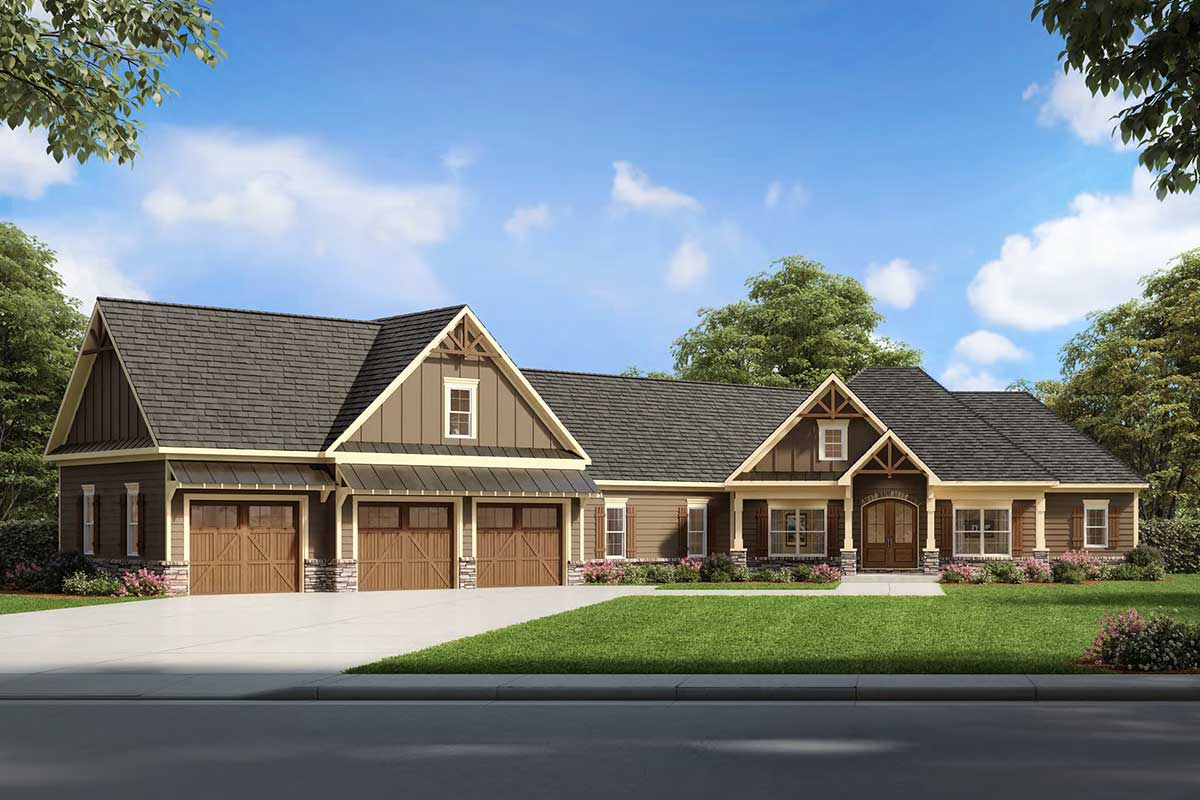
Welcome to a home that truly makes the most of its space. With Craftsman lines, a blend of stone and siding, and inviting covered porches, this isn’t just any country or ranch-style house—it’s a property that combines comfort, practicality, and a touch of Northwest charm.
With over 3,200 square feet and multiple levels, you’ll find a layout perfect for families, guests, hobbies, and entertaining.
Let’s explore how each space connects seamlessly, from the front porch to the bonus rooms and the versatile lower level.
Specifications:
- 3,206 Heated S.F.
- 4 Beds
- 4 Baths
- 1 Stories
- 3 Cars
The Floor Plans:
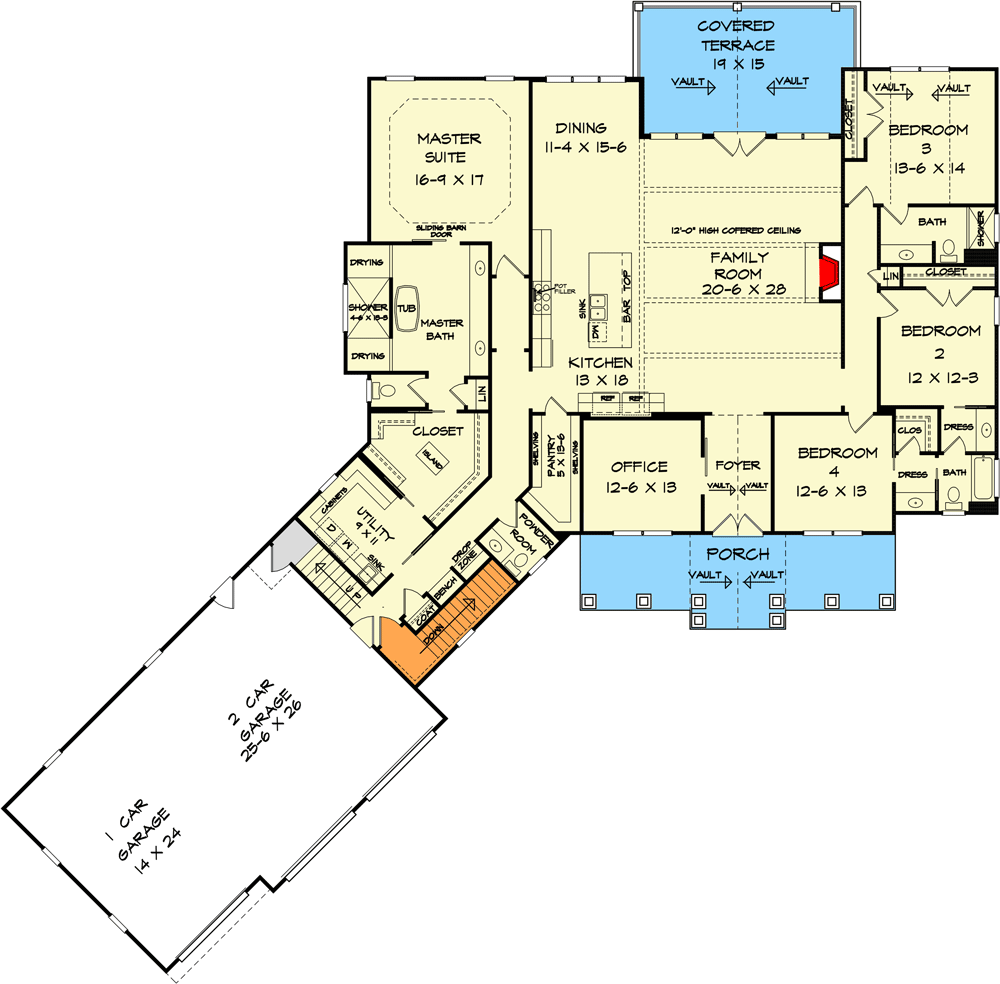
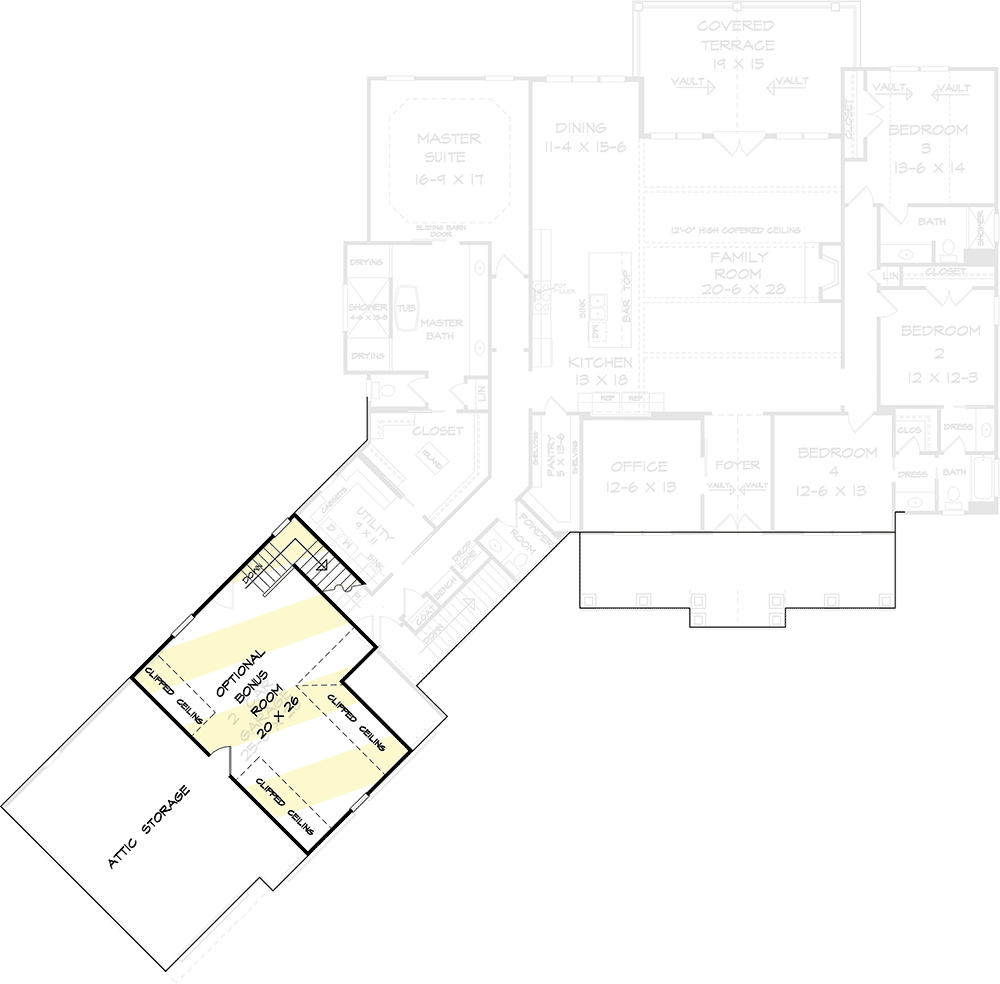
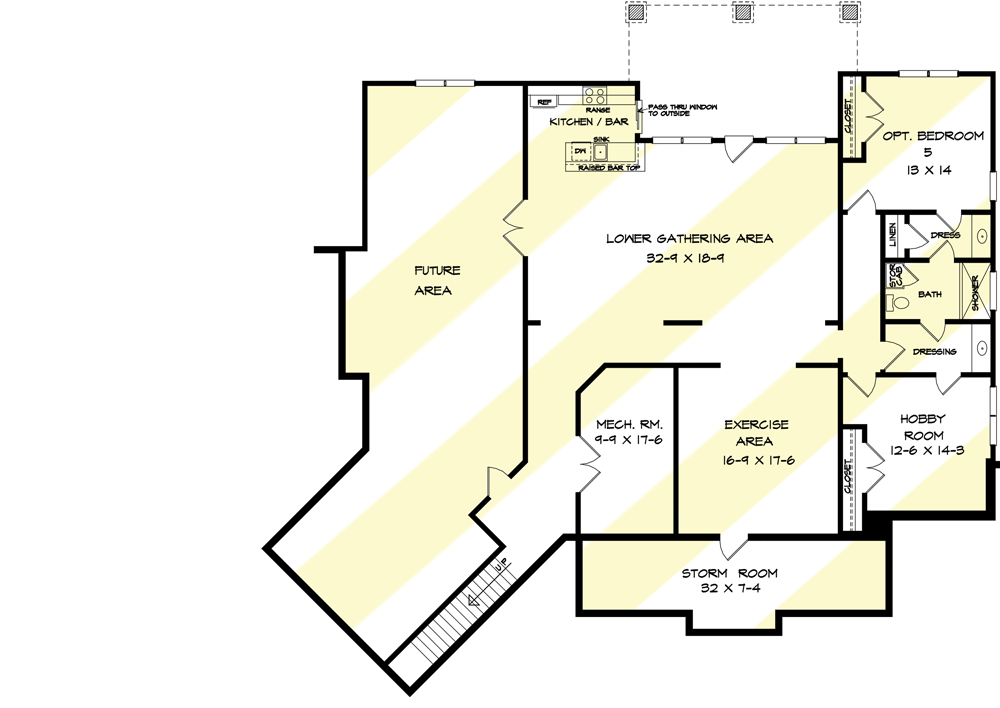
Porch
The front porch spans the width of the entry, shaded beneath deep eaves. Those sturdy columns and vaulted ceiling make it feel like a spot you’ll actually use, not just something for curb appeal.
There’s enough room for a couple of rocking chairs or a porch swing, making it easy to imagine lazy mornings or keeping an eye on kids out front.
The porch opens directly into the foyer, setting a welcoming tone right away.
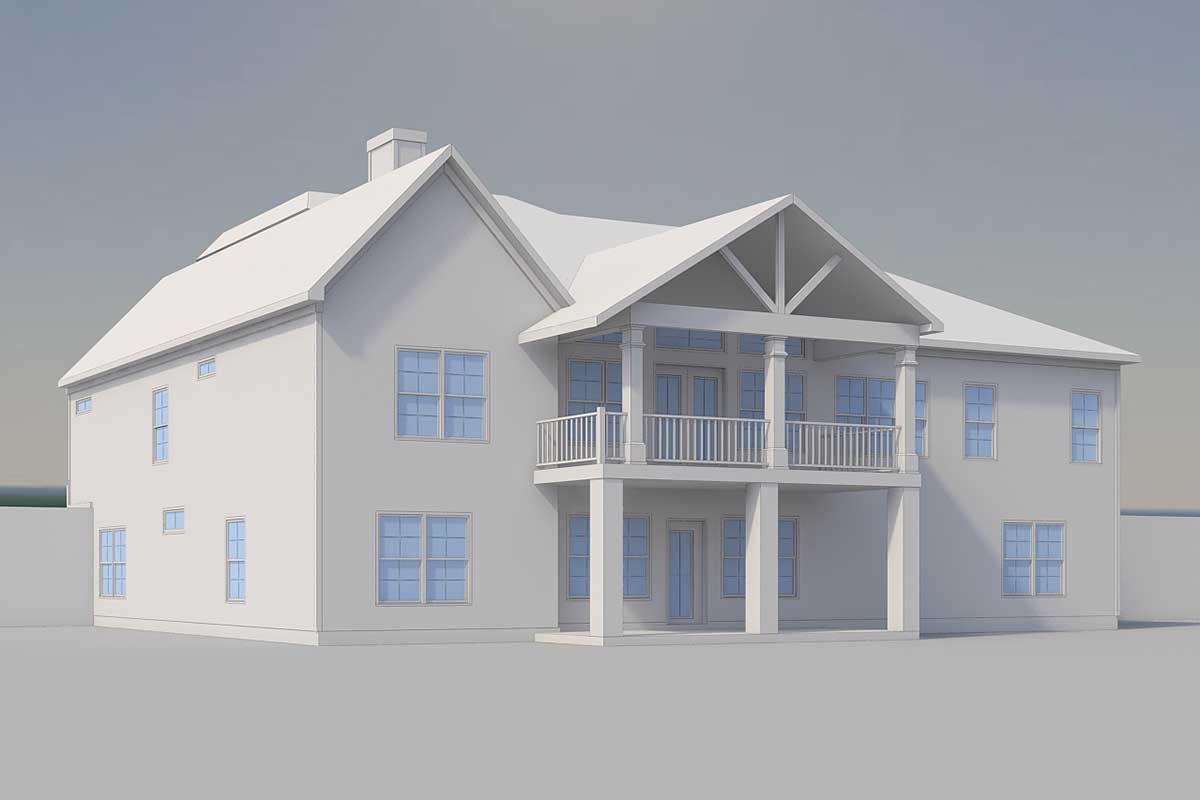
Foyer
When you enter through the front door, you find yourself in a wide foyer that offers sightlines straight into the heart of the house.
Light pours in from the front windows, creating an immediate sense of openness.
To your left, there’s a dedicated office, and ahead, the home opens up into the main living spaces.
I appreciate that the foyer isn’t cramped—there’s space to greet guests comfortably, drop keys, or even set up a bench.

Office
Situated just off the foyer, the office is separate from the main hustle and bustle, making it ideal for working from home or tackling homework.
It’s large enough for a proper desk and bookcases, and the window looks out to the front porch, which is a great feature if you enjoy natural light while working.
The separation from the bedrooms helps keep this space quiet during the day.
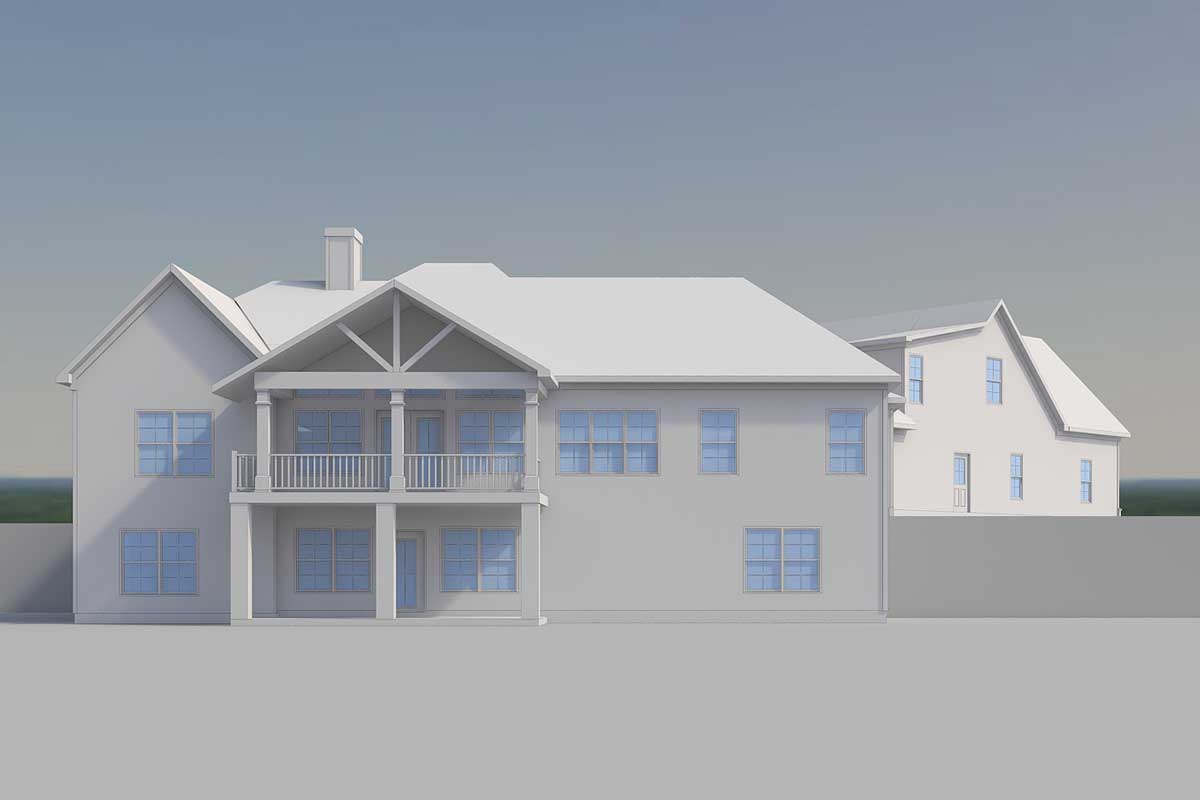
Bedroom 4
Directly to the right of the foyer, Bedroom 4 sits in its own little corner of the house.
It’s close enough to the main entry to be practical for a guest room, or it could function as a nursery or additional office if you need that flexibility.
A closet provides decent storage, and there’s easy access to the nearby bathroom.
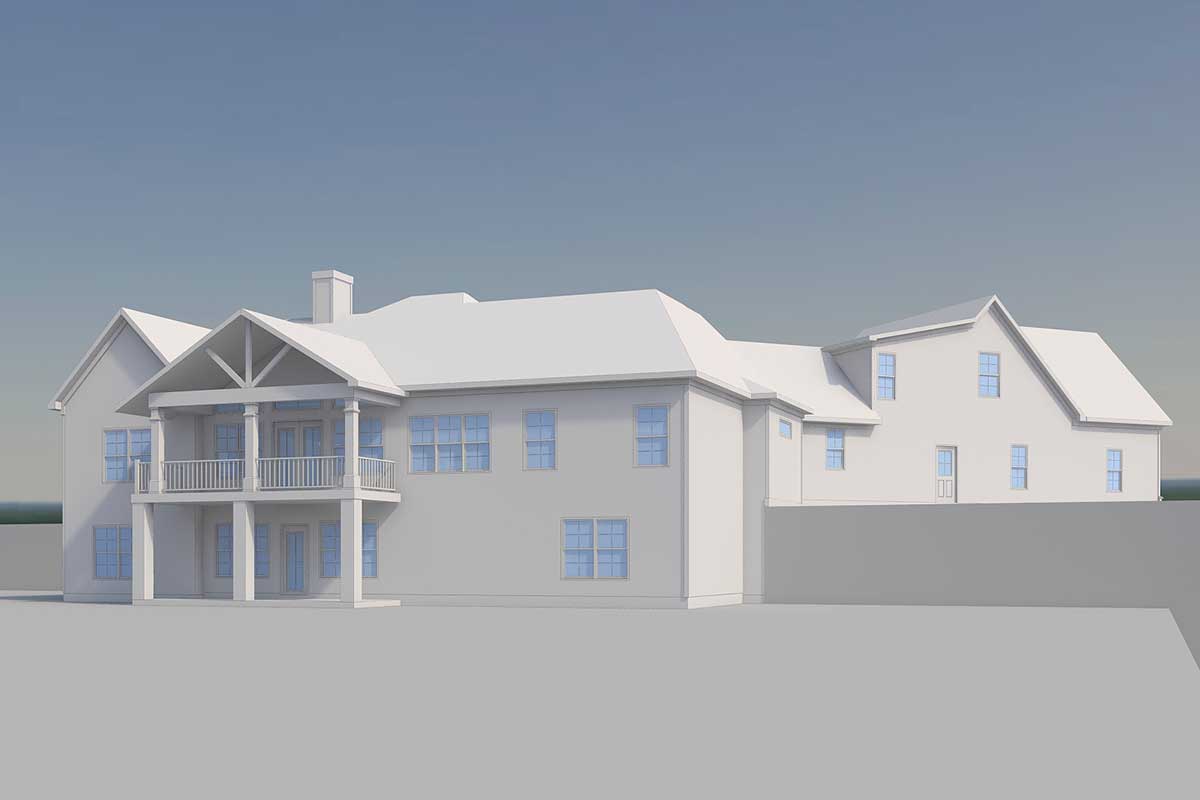
Bedrooms 2 and 3
Moving down the front hallway, you’ll find Bedrooms 2 and 3 positioned side by side, each with their own closets and easy access to a shared bathroom.
Both rooms are similar in size, so there won’t be any arguing over who gets the “better” room.
These spaces work well for kids, guests, or even as creative studios. The shared bath is conveniently located between them and offers good privacy.

Bathroom (for Bedrooms 2, 3, and 4)
This hallway bath serves the three front bedrooms, with a layout that’s both efficient and private.
There’s a full tub, a large vanity, and space to get ready in the morning without feeling like you’re bumping elbows.
I like that the design keeps the shared bath away from the kitchen or living room, making it a little more discreet for guests or family.

Family Room
Past the foyer, the house opens up into a jaw-dropping family room with 12-foot high coffered ceilings.
The open layout means you’re right in the middle of things, with seamless transitions to the dining area and kitchen.
There’s a fireplace for cozy evenings, and huge windows that let you take in views of the backyard or covered terrace.
This is the kind of space where everyone naturally gathers, whether you’re watching a movie or hosting a holiday get-together.

Kitchen
Just off the family room, the kitchen is set up for real cooking—an oversized island anchors the space, with plenty of counter area and cabinets wrapping around the walls.
There’s room for barstools at the island, making this a perfect perch for casual meals or helping with homework while dinner’s in the oven.
I think the pantry is a real highlight here; it’s located behind the kitchen for easy access but remains out of sight, so you won’t feel cluttered even on busy days.

Dining Area
The dining area sits beside the kitchen, open to both the family room and the covered terrace.
You can fit a good-sized table here, and the proximity to the outdoor space means you can easily extend your meals outside in good weather.
The natural light in this spot is fantastic, creating a cheerful vibe for everything from family breakfasts to game nights.

Covered Terrace
Through doors at the back of the dining room, you reach the covered terrace. With its vaulted ceiling and substantial columns, this area is protected from both rain and harsh sun, making it usable for most of the year.
There’s space for a dining set, a barbecue, or even a set of lounge chairs.
It’s easy to picture summer evenings out here or just relaxing while kids or pets run around in the backyard.

Master Suite
Situated privately for tranquility, the master suite is a retreat in every sense. Entry is through a sliding barn door, giving it a bit of rustic character.
The bedroom is spacious, with plenty of room for a king-sized bed and a sitting area, plus windows that overlook the backyard.
There’s direct access to the master bath, which is where things get really impressive.

Master Bath
The master bath is laid out for pure comfort—double sinks, a soaking tub, and a large walk-in shower.
There’s a separate space for the toilet and dual linen closets, so storage isn’t a problem.
Just beyond, you’ll find a huge walk-in closet; it’s big enough that you won’t be fighting for hanging space, plus there’s direct access to the laundry/utility area, which is a fantastic feature for busy mornings.

Closet (Master)
This is more than just a walk-in closet—it’s practically a dressing room. There’s enough room for built-ins, shoe racks, and even a bench if you want one.
I think having a closet of this size attached to the master suite makes daily routines a lot easier, especially with the direct connection to the utility room.

Utility Room
Conveniently located between the master closet and the garage, the utility room doubles as a laundry and mudroom.
There’s space for a washer and dryer, storage cabinets, and a built-in bench with hooks for coats and backpacks.
I like how this spot connects the private and public sides of the home—it’s a true workhorse space that helps keep clutter out of sight.

Mud Room
Before you enter from the garage, you’ll pass through a mudroom. This drop zone is ideal for muddy boots, sports gear, or groceries—basically anything you don’t want traveling further into the house.
There’s built-in storage, making it easy to stay organized.

Powder Room
Right off the mudroom, there’s a powder room for quick cleanups or guests coming in from the garage.
It’s a great feature that keeps the main bathrooms private and cuts down on traffic through the rest of the house.

Pantry
Accessible from both the kitchen and the mudroom, the pantry is a walk-in space with shelves galore.
Whether you’re a bulk shopper or just want to keep things organized, this pantry can handle it.

Garage (3 Car)
This home offers a spacious three-car garage, with a separate bay for one car and a larger double bay for two more.
There’s plenty of room for storage, bikes, or tools along the side.
The direct access to the utility room means you won’t have to lug groceries far.

Upstairs: Bonus Room and Attic Storage
Head upstairs, and you’ll find a big bonus room that’s marked as optional. This is a flexible space, perfect for a playroom, media center, or home gym.
The sloped ceilings add some character, and the size means you can really customize it to your needs.
Off the bonus room is a large attic storage area, solving the problem of where to keep holiday decorations or out-of-season items without cluttering up your living space.

Lower Level: Expanded Living and Activity Spaces
Head down the stairs, and the lower level feels like an extension of the main floor, not just a basement.
The centerpiece is a massive gathering area—imagine a home theater, games tables, or space for big family celebrations.
There’s even a kitchen and bar along one wall, complete with a pass-thru window to outside, which I think is a fantastic feature for entertaining.

Lower Gathering Area
This huge, open space is just waiting for movie nights, Super Bowl parties, or a big play area for kids.
With its direct access to the backyard, you can easily blend indoor and outdoor activities.
The addition of a kitchen/bar means you don’t have to run upstairs for snacks, and the layout is flexible enough to fit a pool table, ping pong, or even a sectional for watching the game.

Kitchen/Bar (Lower Level)
Set in the corner of the gathering area, the lower level kitchen/bar has everything you need for parties or just casual living.
There’s a full range, sink, fridge, and a raised bar top, plus that handy pass-thru window.
It’s easy to see this spot becoming the unofficial hangout zone.

Optional Bedroom 5
Along the back wall, there’s an optional fifth bedroom with a closet. It’s positioned for privacy, making it a great guest suite, teen room, or even a quiet spot for a live-in relative.
There’s immediate access to a full bath, which is shared with the hobby room.

Bath (Lower Level)
The lower level bath is set up with families and guests in mind. There’s a dressing area, two vanities, and direct access from both the optional bedroom and the hobby room.
This way, everyone has enough room to get ready without feeling cramped.

Hobby Room
This room is a real bonus—use it for crafts, music, a home office, or even a quiet reading spot.
The closet adds storage, and the location means you can keep hobbies contained without spilling into the main gathering areas.

Exercise Area
A dedicated exercise area is another standout on this level. It’s generously sized and separated enough from the other rooms that you won’t disturb anyone upstairs if you want to fit in a workout before breakfast.

Storm Room
A storm room is one of those features you never want to need, but you’ll be grateful for if you do.
It’s a safe, windowless space with reinforced walls, perfect for tornado or severe weather protection.
Plus, it makes a great spot for extra storage or even a wine cellar if you’re feeling creative.

Mechanical Room
This is the home’s hub for heating, cooling, and water systems. It’s tucked out of the way but easily accessible for maintenance or repairs.

Unfinished Area
There’s a big unfinished space labeled as an area for potential growth. If you decide to expand—maybe a theater, more bedrooms, or a home workshop—this section gives you room to grow without needing to add onto the house later.

Final Thoughts
Every level of this home is well connected, with flexibility that lets you adapt spaces as your needs change.
From the welcoming front porch to the party-ready lower level and the practical upstairs bonus room, you’ll find that each area flows together in a way that just makes sense for real life.
Whether you’re drawn to the classic exterior, the clever storage spaces, or the way the living areas encourage togetherness, this house is designed to make everyday living simpler, more comfortable, and ready for whatever comes next.

Interested in a modified version of this plan? Click the link to below to get it from the architects and request modifications.
