2377 Square Foot Modern Farmhouse with Full Wrap-Around Porch (Floor Plan)
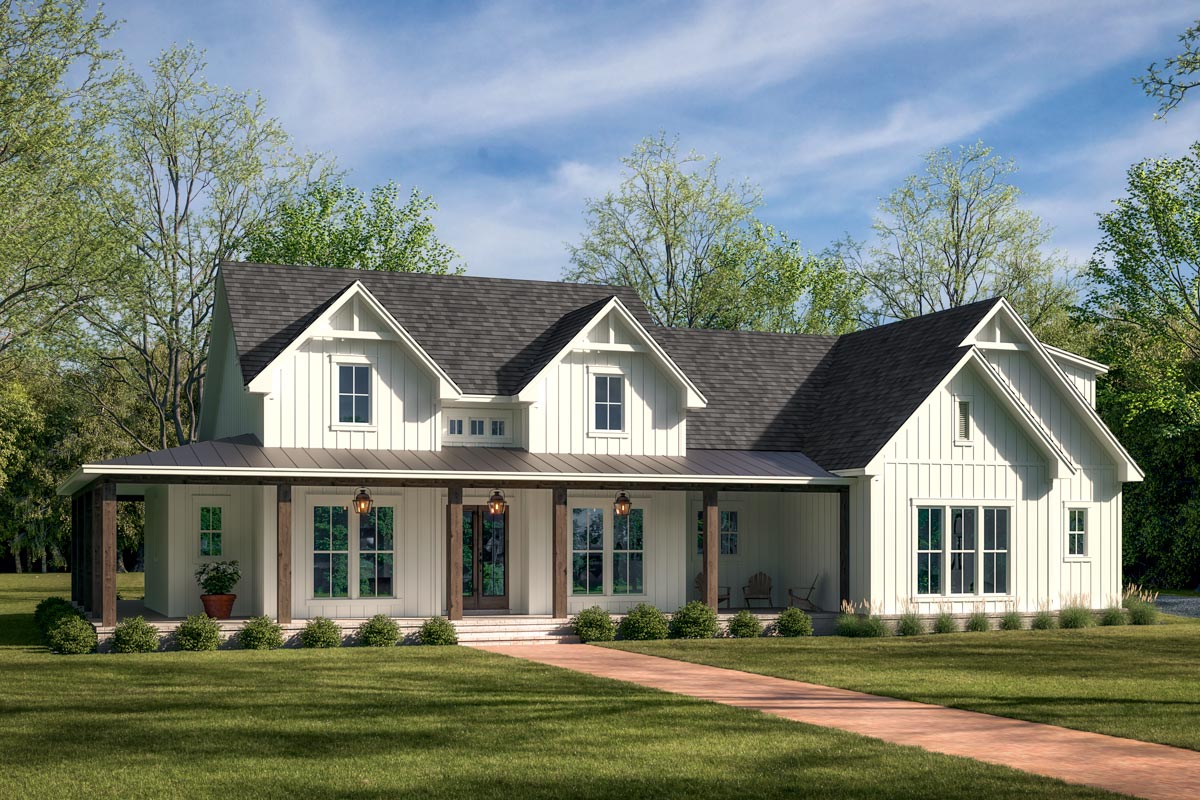
Specifications:
- 2,377 Heated S.F.
- 3 Beds
- 3 Baths
- 3 Stories
- 2 Cars
Walking up to this modern farmhouse, you immediately feel how the wide layout and deep porches reach out to greet you.
With 3 bedrooms, a big bonus room, and flexible storage, this home is crafted for comfort and easy living.
The floor plan flows smoothly from room to room, balancing private retreats with airy, open spaces for gathering.
From the inviting front porch to the secluded primary suite, you’ll see details that make daily routines easier, all wrapped in a warm, traditional style.
The Floor Plans:
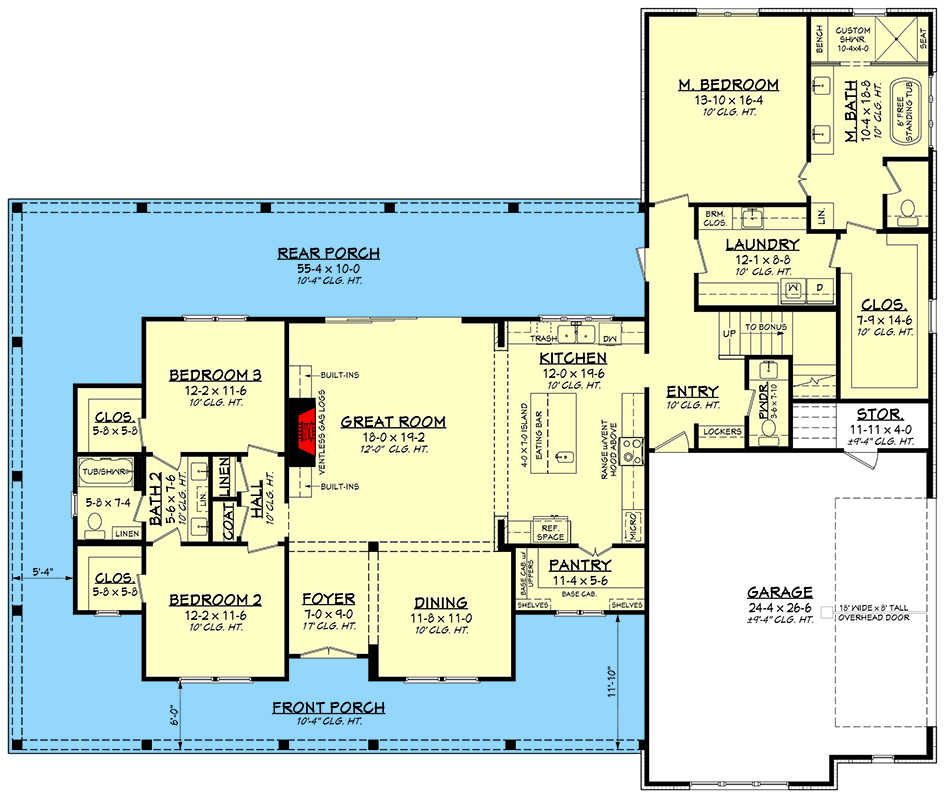
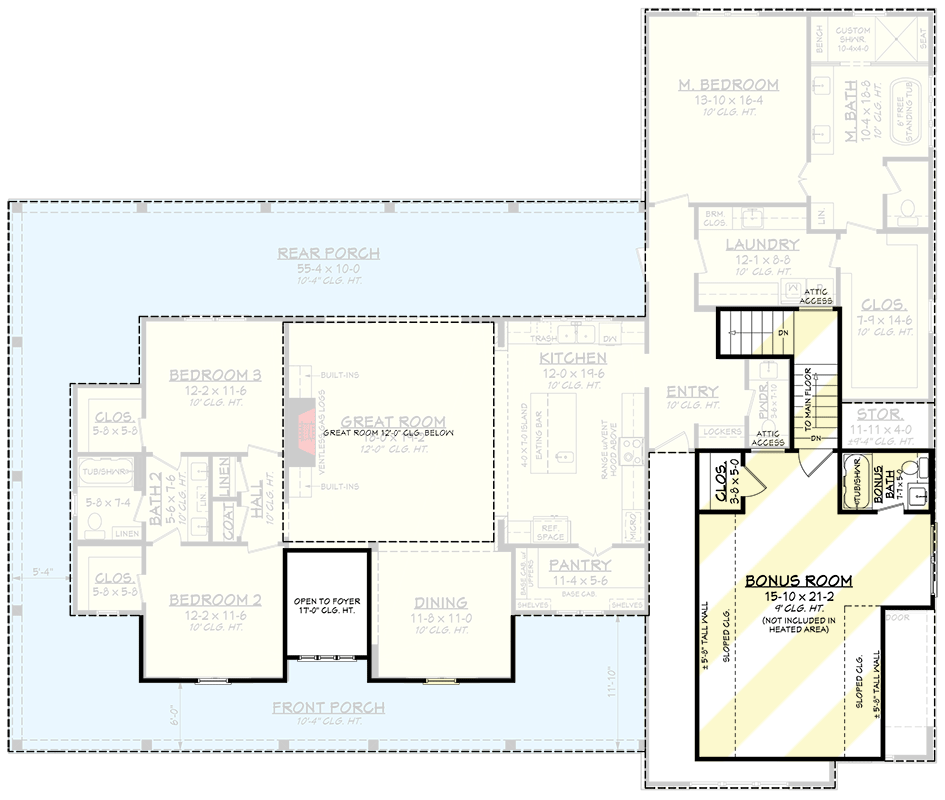
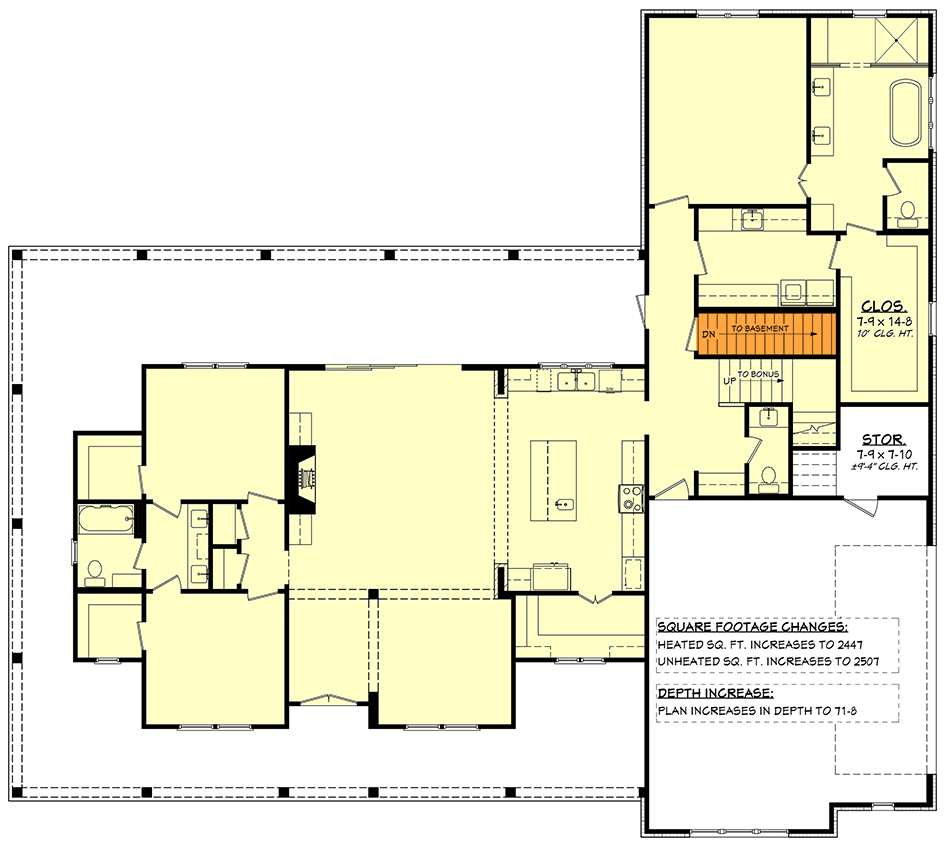
Front Porch
Before you even enter, the deep covered front porch sets the tone. With its crisp white board-and-batten siding, chunky wood columns, and welcoming lanterns, you can picture yourself sinking into a rocking chair here.
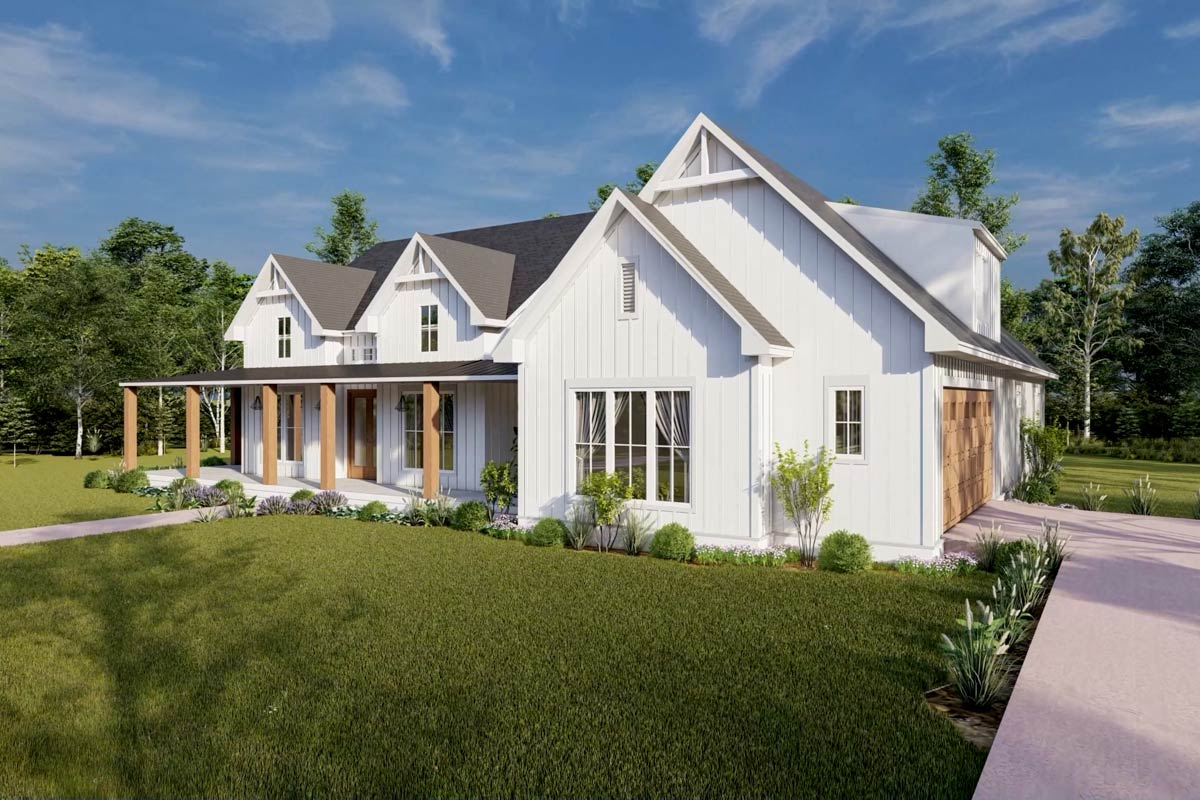
Whether it’s coffee in the morning or waving to neighbors as the sun sets, this porch is built for everyday enjoyment and casual conversation.
Foyer
Step through the front door into a spacious foyer with tall ceilings. There’s enough room here for a slim entry table or a couple of hooks for bags and jackets.
The foyer branches naturally—look left for the dining area, or head straight ahead to enter the great room.
A coat closet sits nearby, which I always appreciate for stashing outerwear and keeping clutter out of sight.

Dining Room
Off the foyer, the dining room sits up front with big windows that let in tons of light.
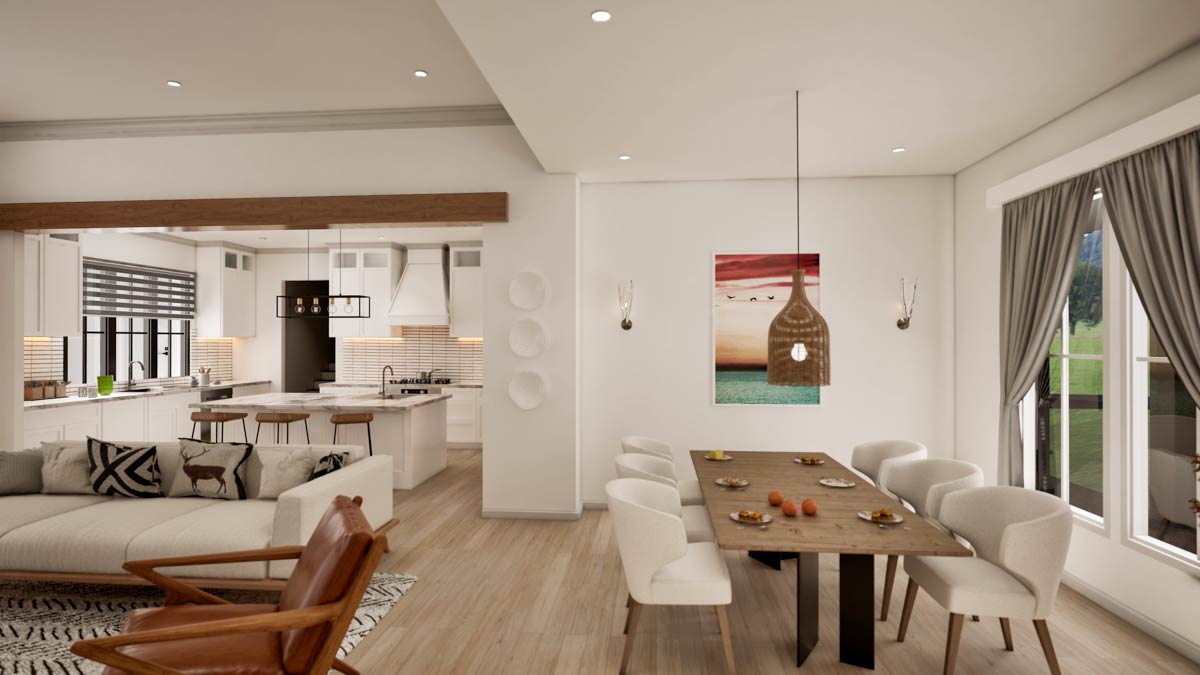
The space easily fits a table for eight, so hosting larger gatherings or big family dinners won’t feel cramped.
Soft beige walls and neutral flooring create a comfortable backdrop for any style, while the open connection to the foyer means this room never feels closed off.
Great Room
Now walk straight past the foyer and you’ll find yourself in the great room—a space that truly lives up to its name.
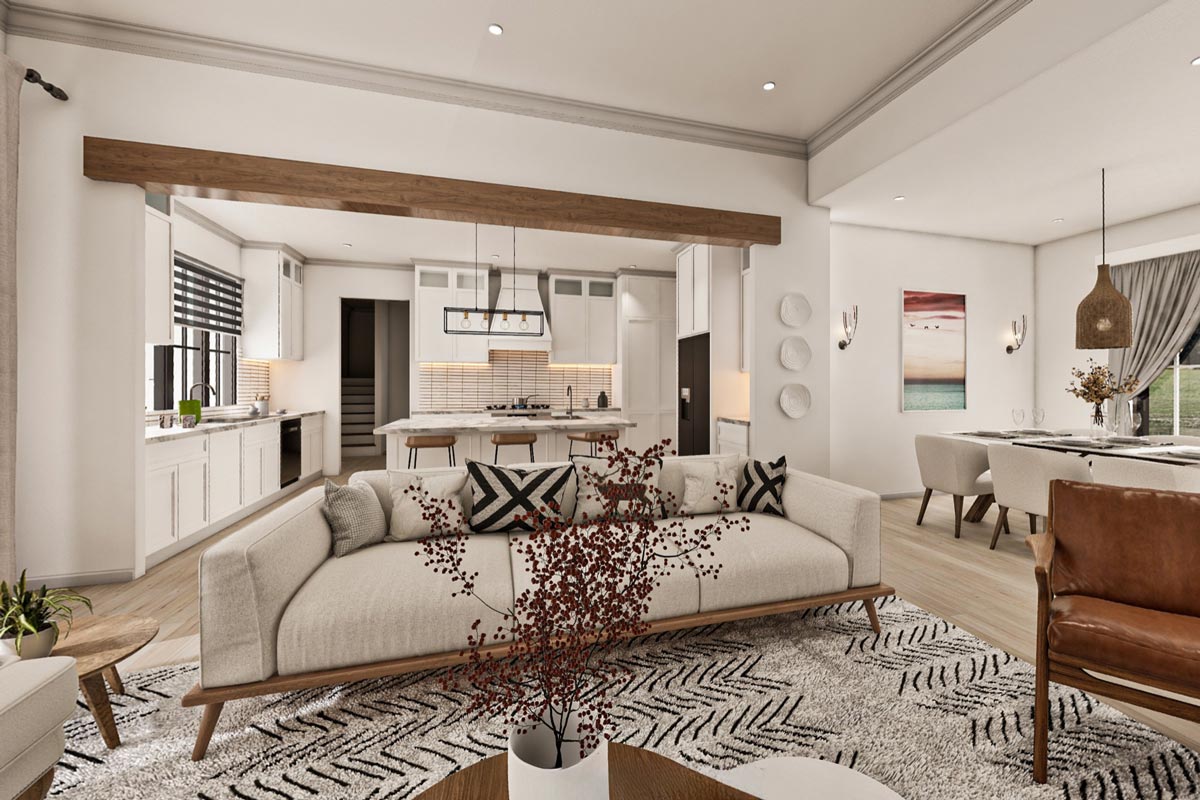
High ceilings and wide sightlines give the room an open, airy feel.
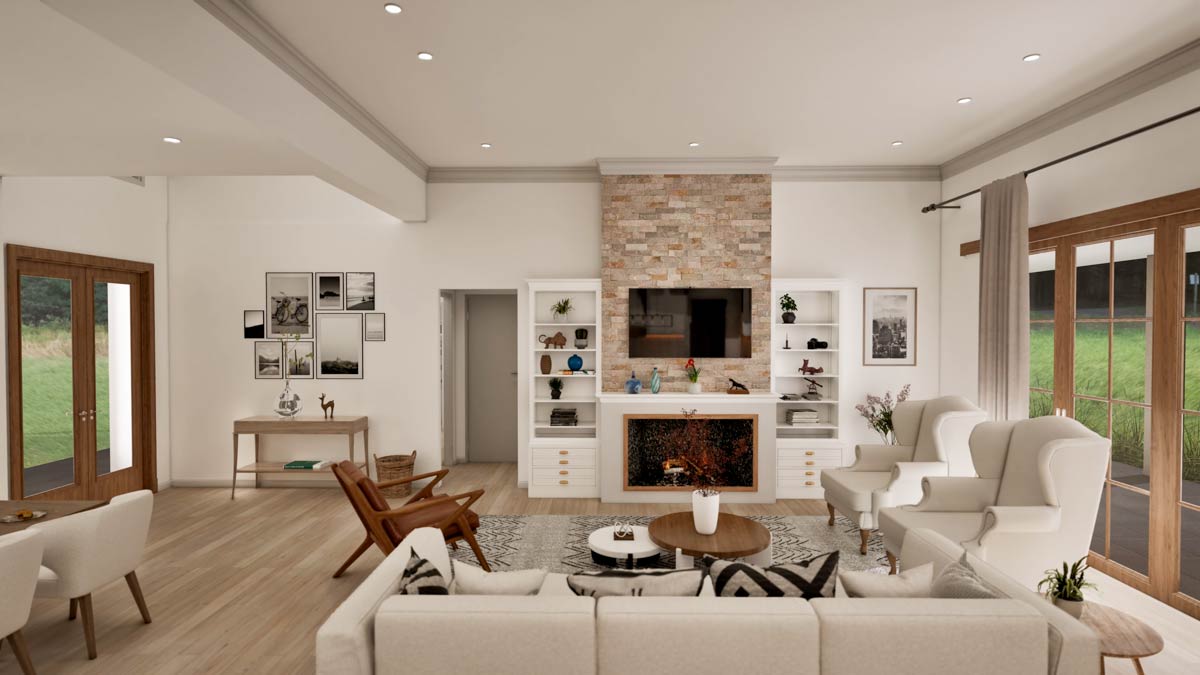
The built-in shelves and entertainment center flank a cozy fireplace, perfect for movie nights or curling up with a good book.
This is one of those rooms that easily adapts to whatever you need, whether it’s weekend lounging or lively get-togethers with friends.
Kitchen
The kitchen sits just off the great room and you’ll love how connected it feels to the rest of the living space.
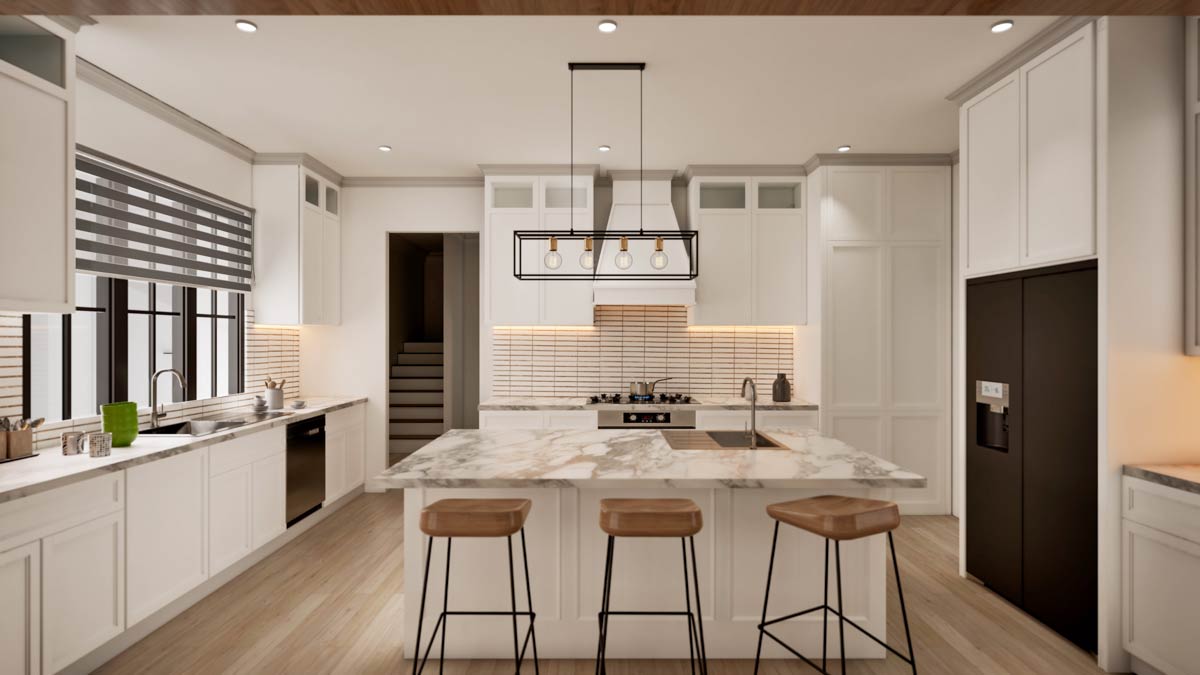
A large island anchors the room, offering tons of prep space and seating for casual meals or homework sessions.
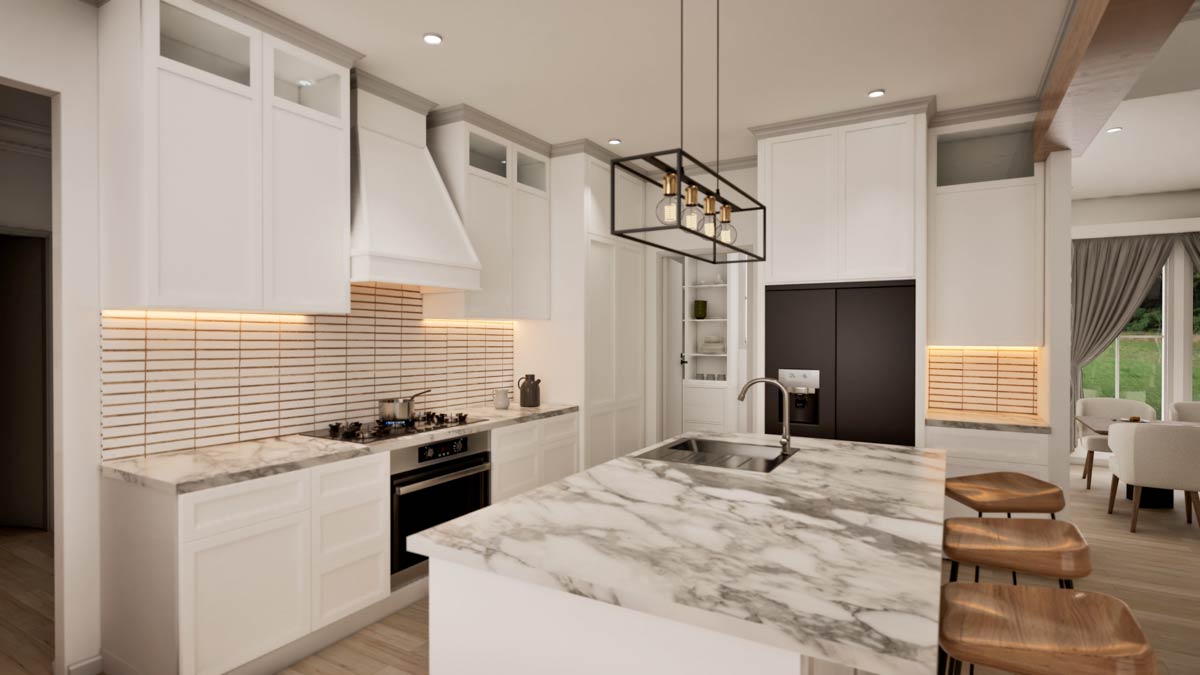
White cabinetry, marble-look countertops, and sleek lighting make the whole area feel fresh but still homey.
It’s easy to imagine prepping dinner here while chatting with family in the great room, or keeping an eye on kids at the island.
Pantry
Right next to the kitchen, you’ll find a walk-in pantry that’s bigger than what you’d see in most homes this size.
With shelves on three sides, you can keep dry goods, small appliances, and even bulk groceries organized and out of sight.
I think this layout works well for anyone who loves to cook or just wants to avoid cluttered counters.
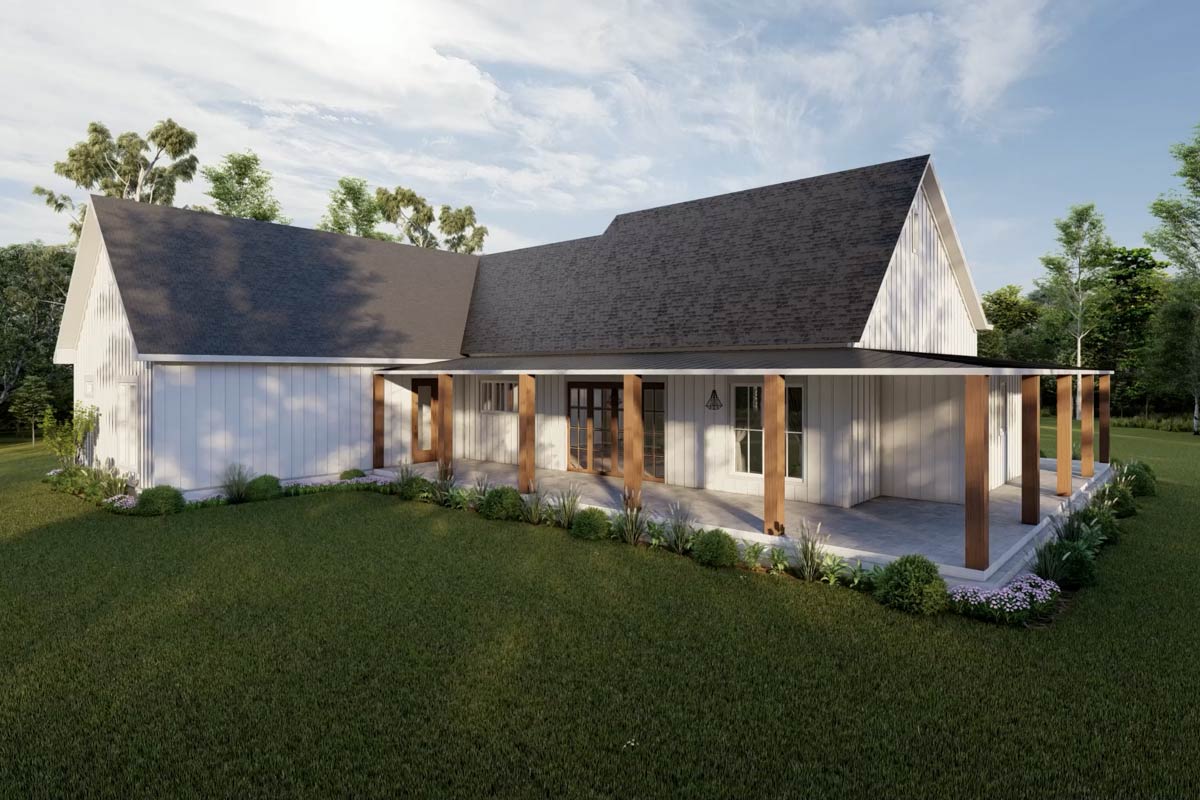
Rear Porch
From the great room or kitchen, step out onto the wide rear porch that stretches across the back of the house.
This spot is made for relaxing or entertaining, with plenty of space for a grill, outdoor dining set, or a few comfy lounge chairs.
There’s enough covered area that you could enjoy being outside even if the weather isn’t perfect.
You get a view of the yard, framed by the clean lines of the porch and the home’s simple, modern detailing.
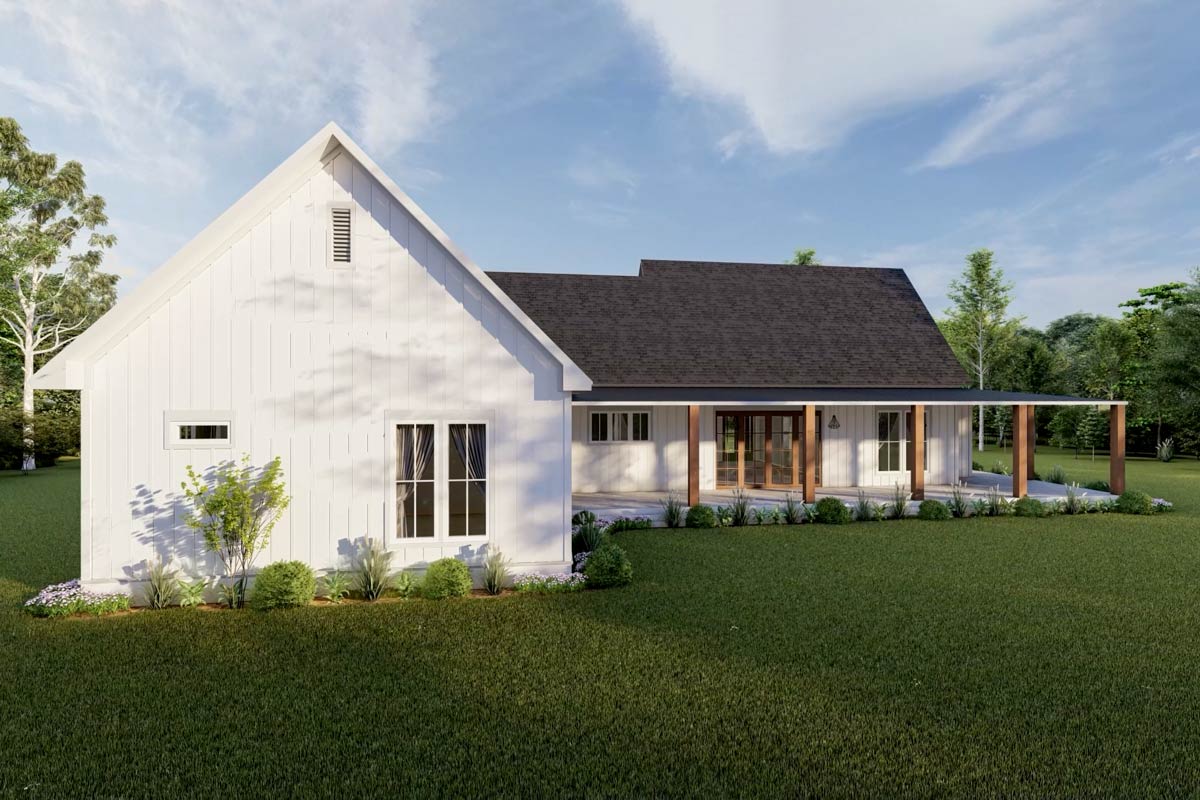
Bedroom 2
Head down the hallway off the great room and you’ll find Bedroom 2. This room has soft, natural light from a front window, and there’s enough space for a queen bed, dresser, and maybe a reading chair in the corner.
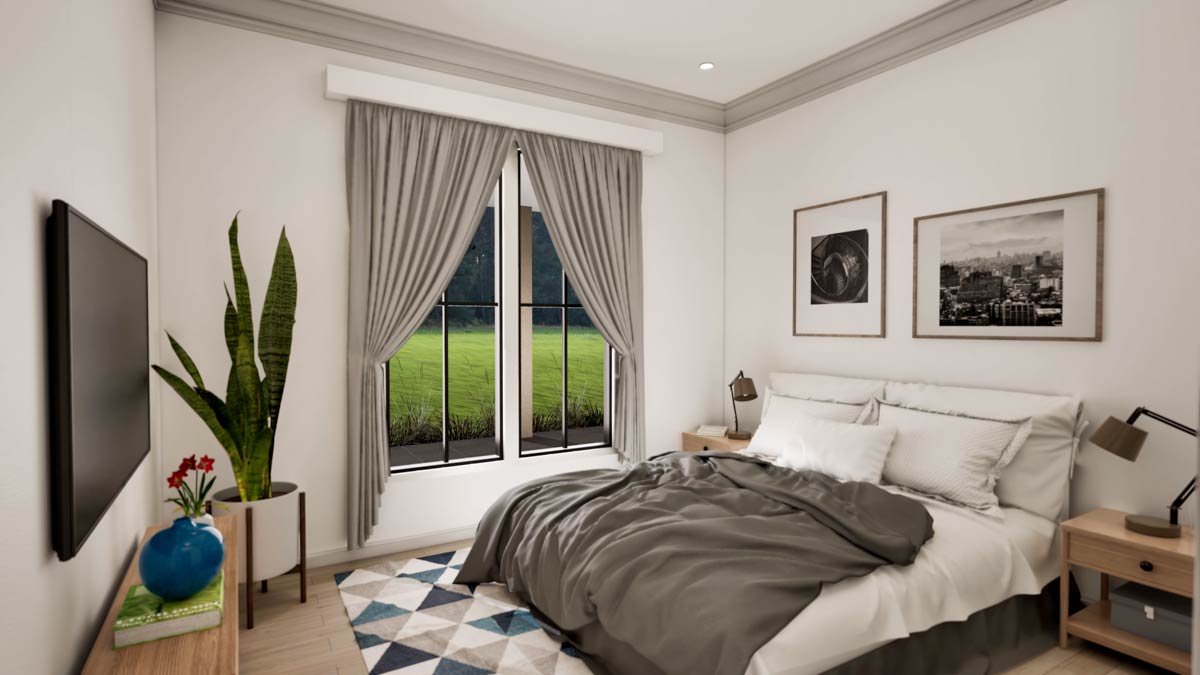

The closet is generously sized for a secondary bedroom, which I think makes it a good fit for guests or an older child who needs more storage.
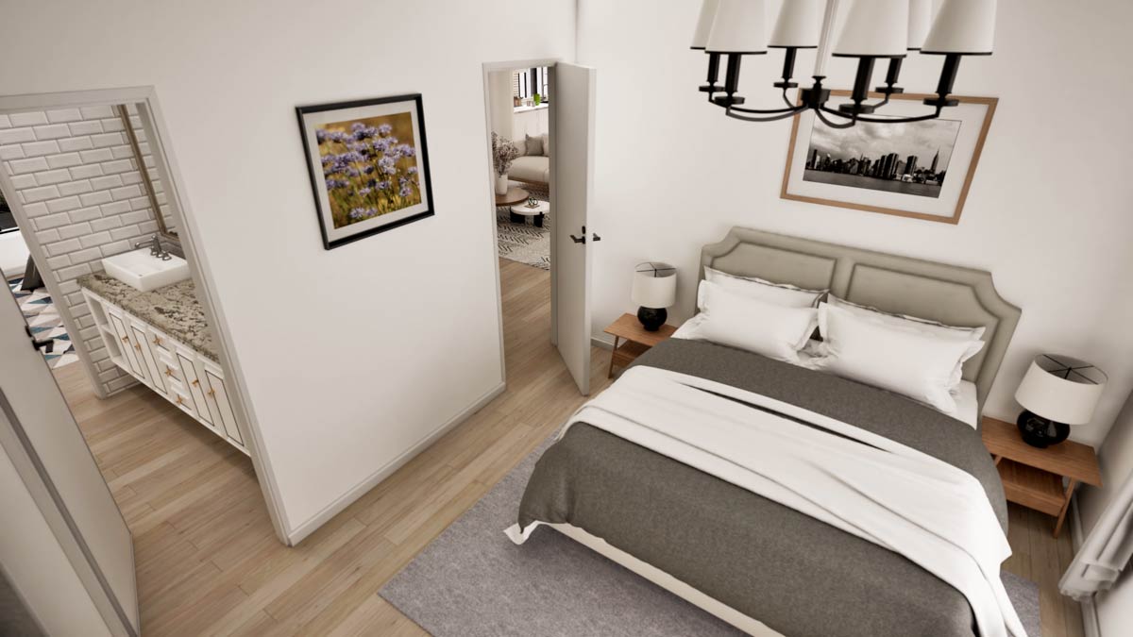
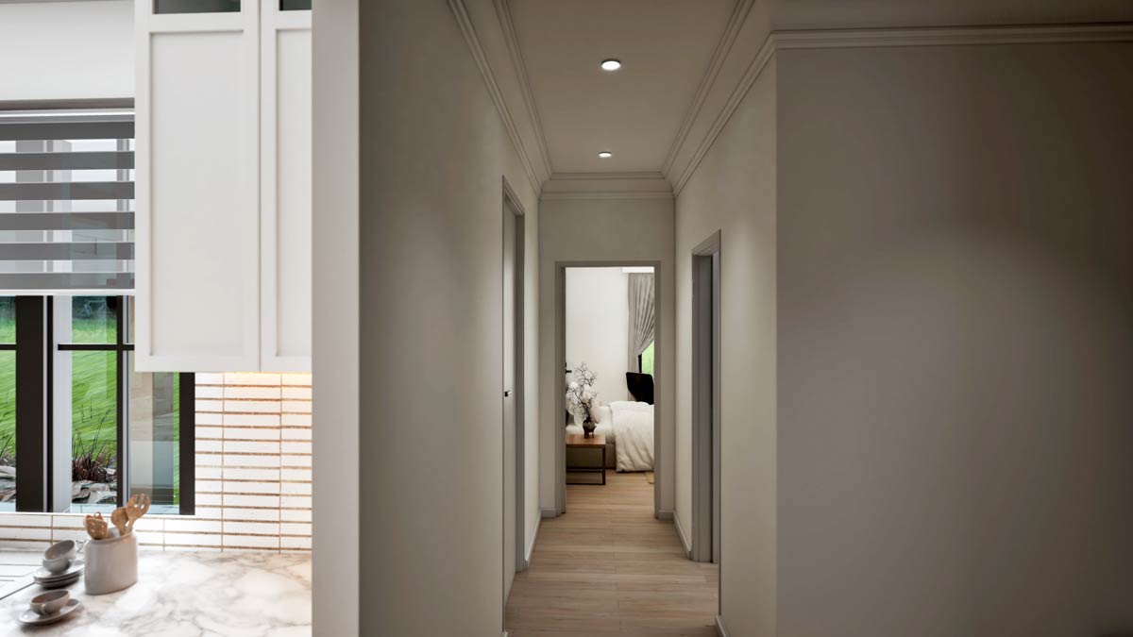
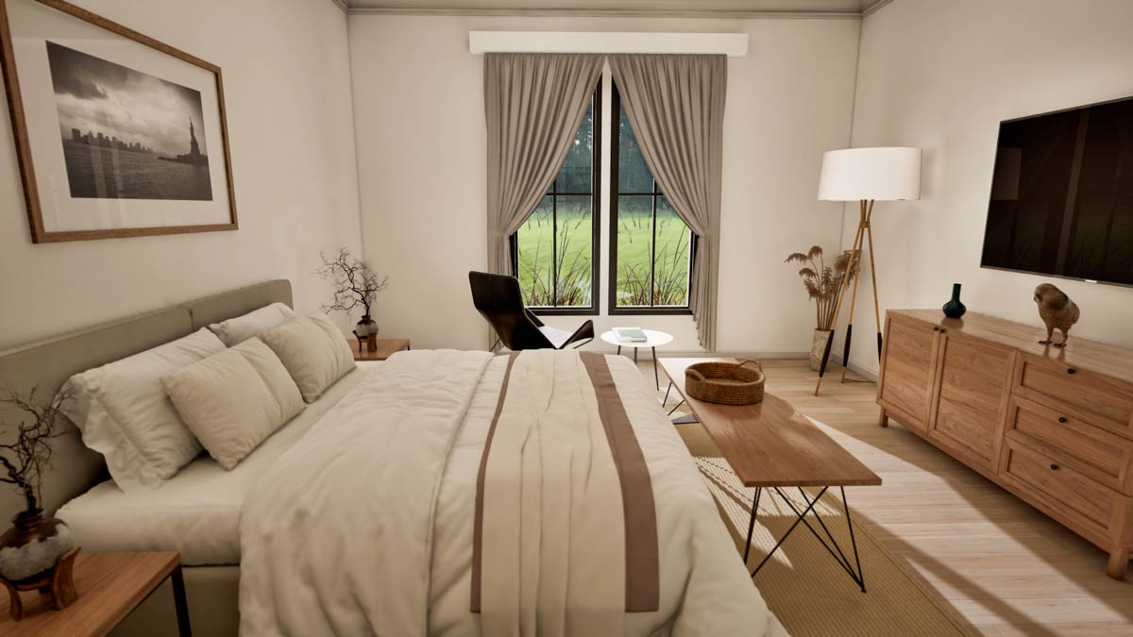
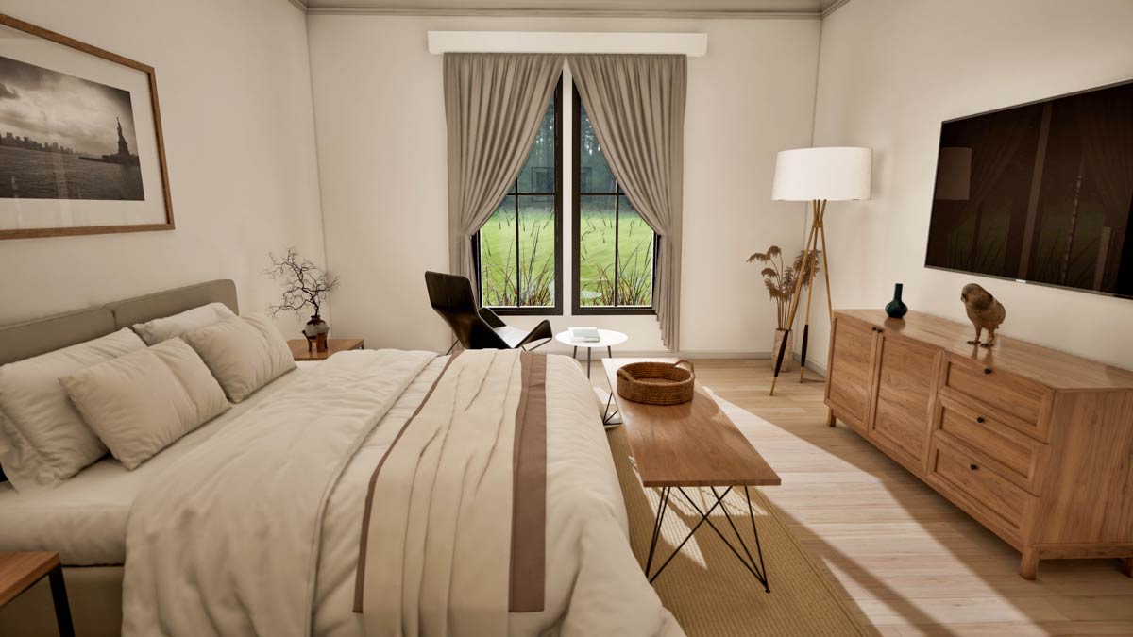
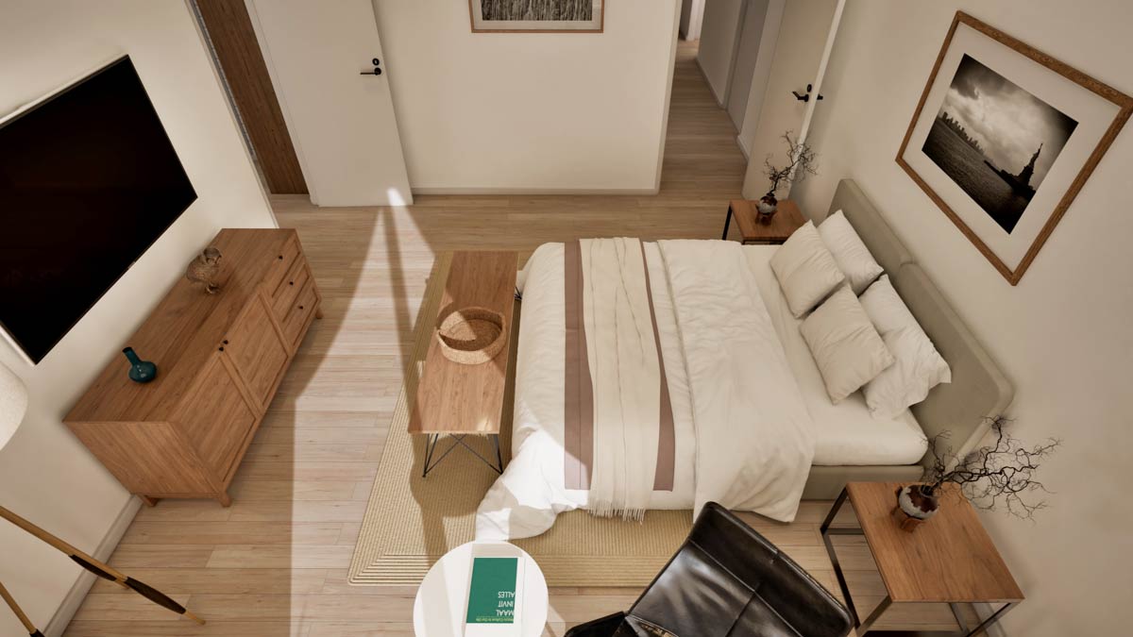
Bedroom 3
Next to Bedroom 2, Bedroom 3 mirrors much of the same layout, also featuring a large closet and easy access to the hallway bath.
With a window looking out the side of the house, it’s a bright, flexible space that could easily serve as a kids’ room, home office, or guest room without feeling cramped.
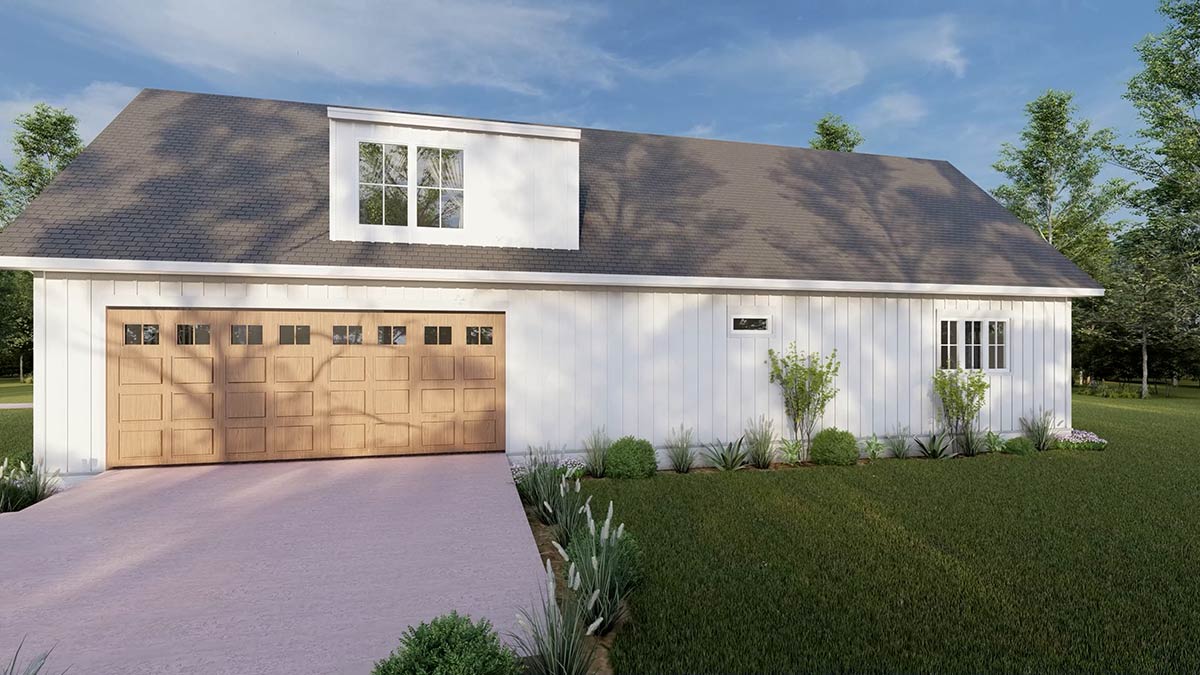
Bath 2
These two bedrooms share Bath 2, which is spacious and well-designed for busy mornings. There’s a long double vanity with two sinks, a tub/shower combo, and extra linen storage built in.
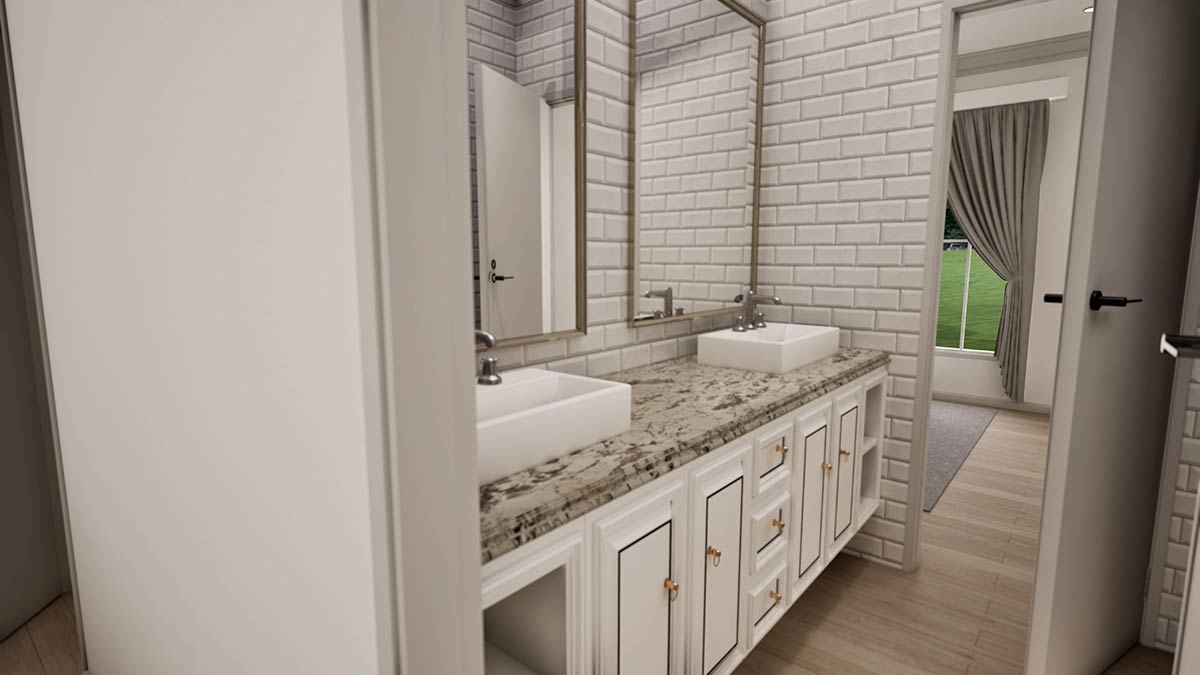
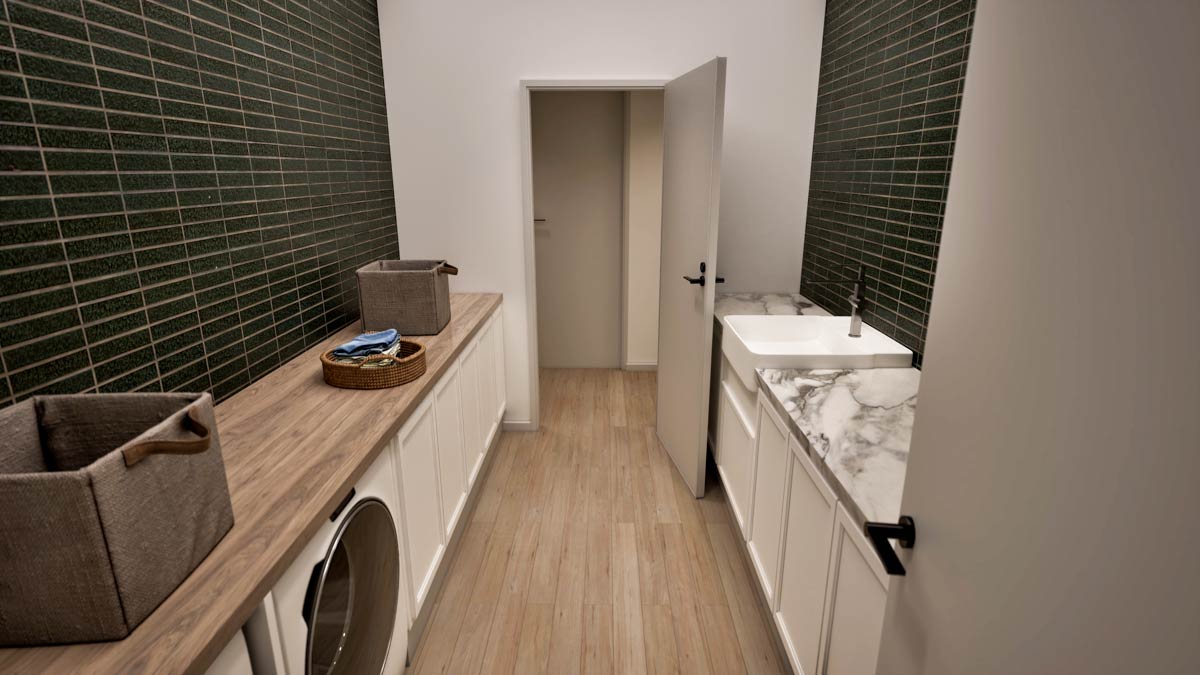
I noticed the designer included a linen closet right in the hall—super convenient for grabbing towels or spare toiletries without making an extra trip.
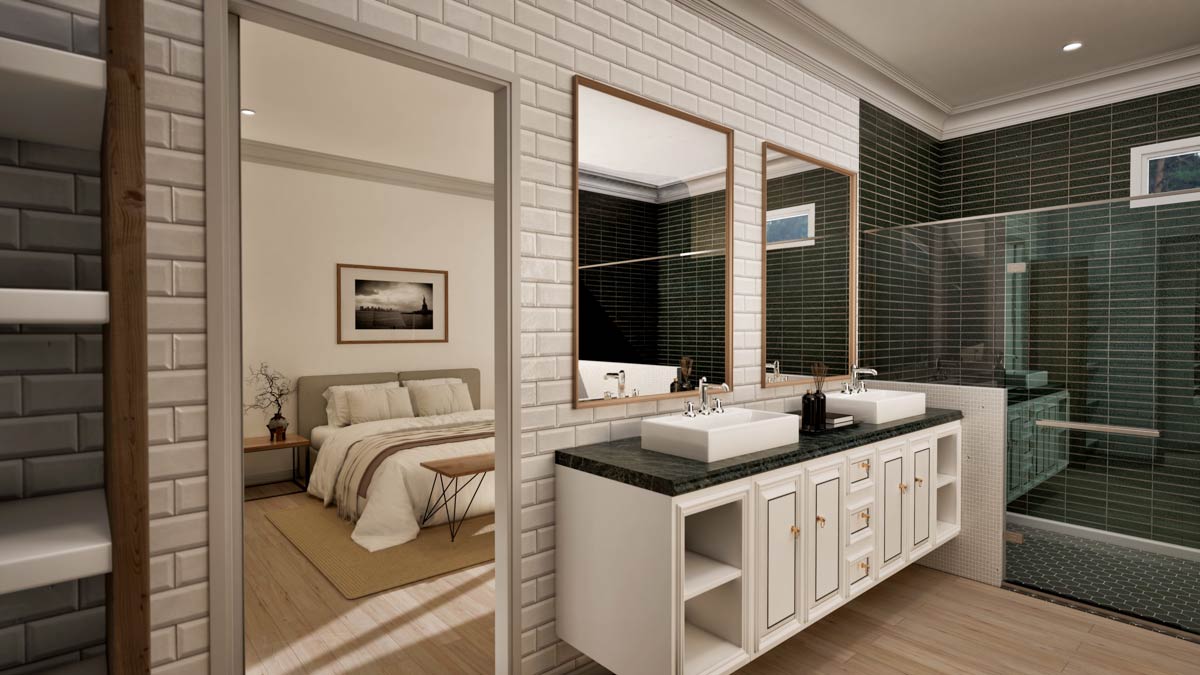
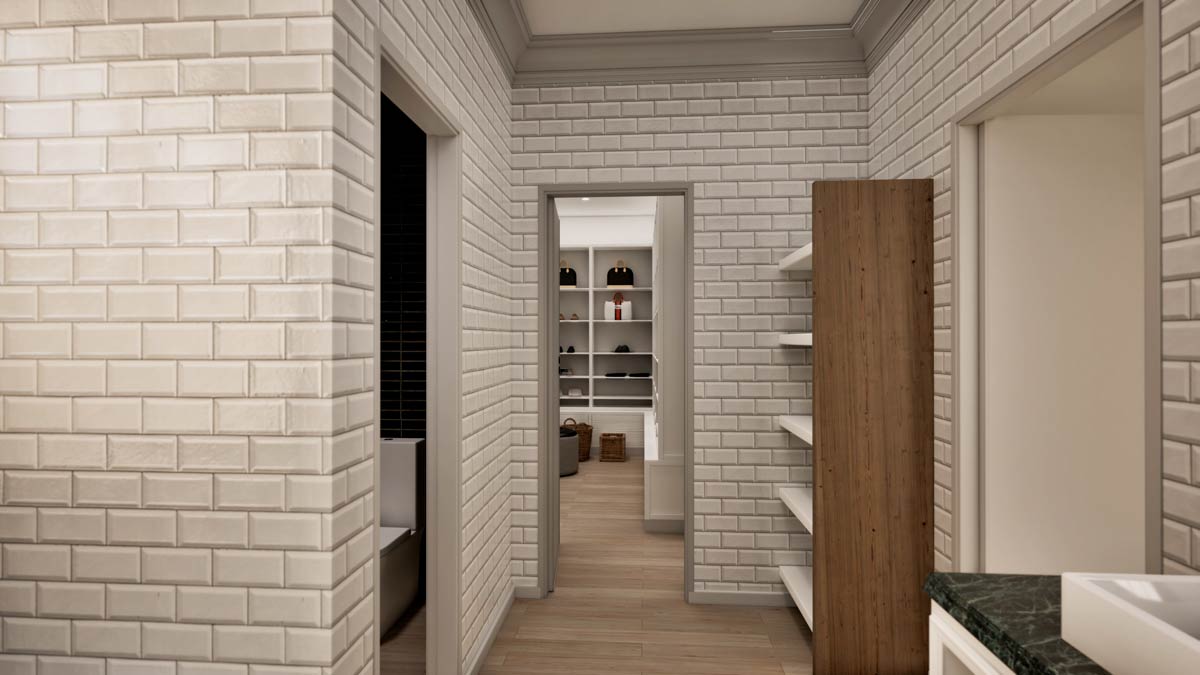
Linen and Coat Closets
In this same hallway, you’ll find both a linen closet and a coat closet. It’s a small detail, but these spaces make a big difference in everyday life, especially if you’re trying to keep things tidy or just need somewhere to stash extra bedding.
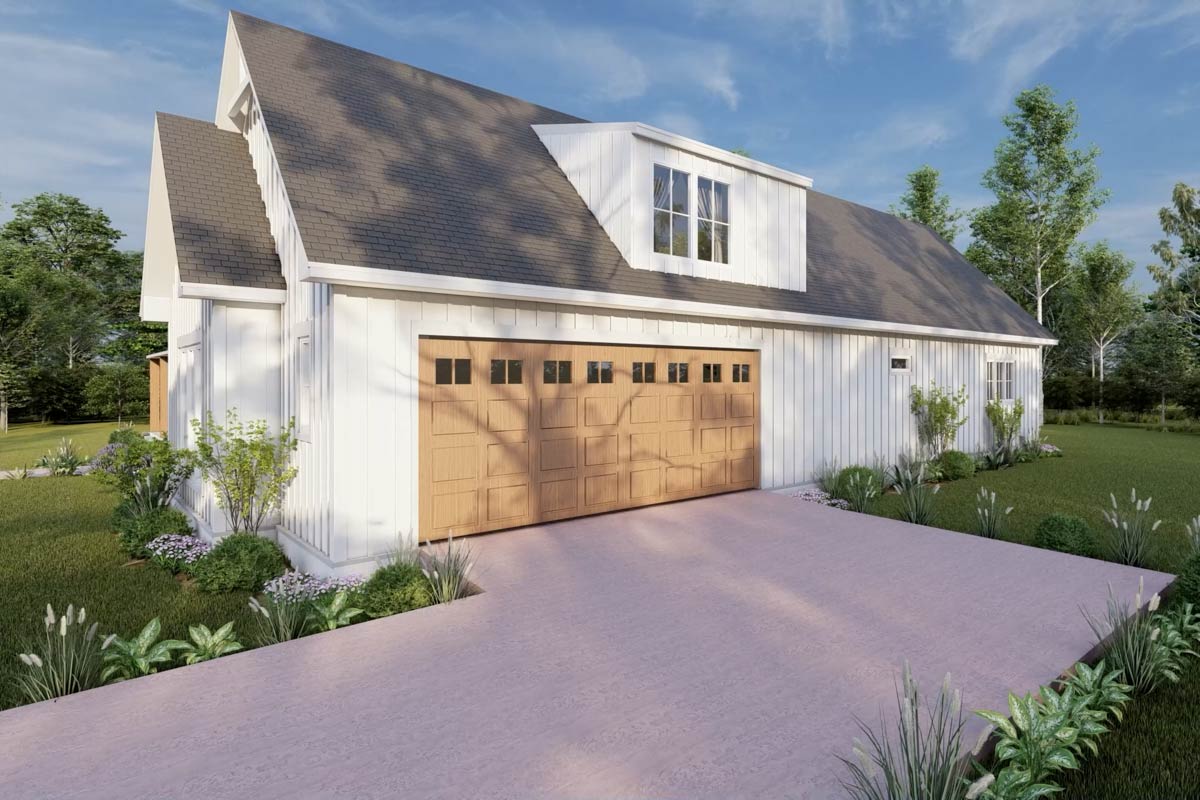
Hallway
The hallway linking the secondary bedrooms to the rest of the house is wide enough to feel comfortable, not cramped.
It connects back through the main living spaces, letting everyone move around easily without bottlenecks.
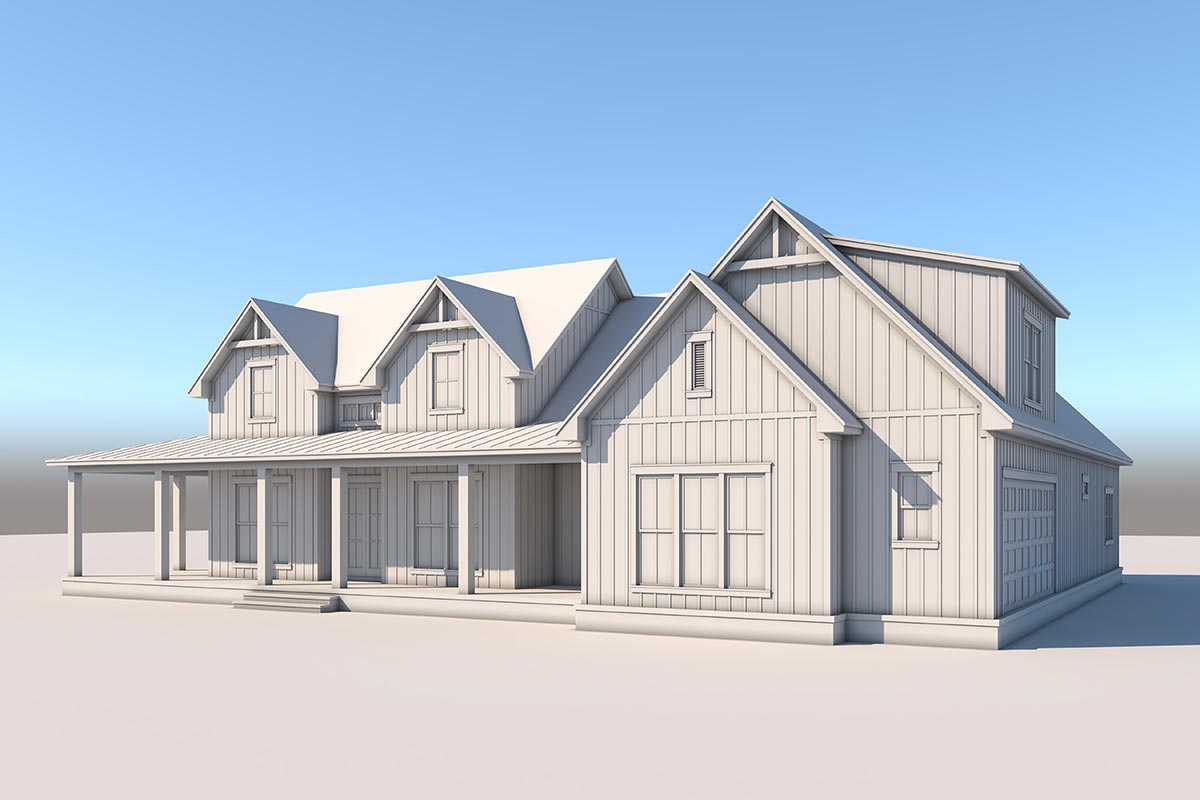
Master Bedroom
Move to the back of the house and you’ll find the primary suite, set apart for extra privacy.
The bedroom itself is generously sized, with windows looking out over the backyard.
You could easily fit a king bed, a pair of nightstands, and even a seating area or reading nook by the window.
I like how this space feels like a true retreat—quiet, bright, and private from the rest of the home’s activity.
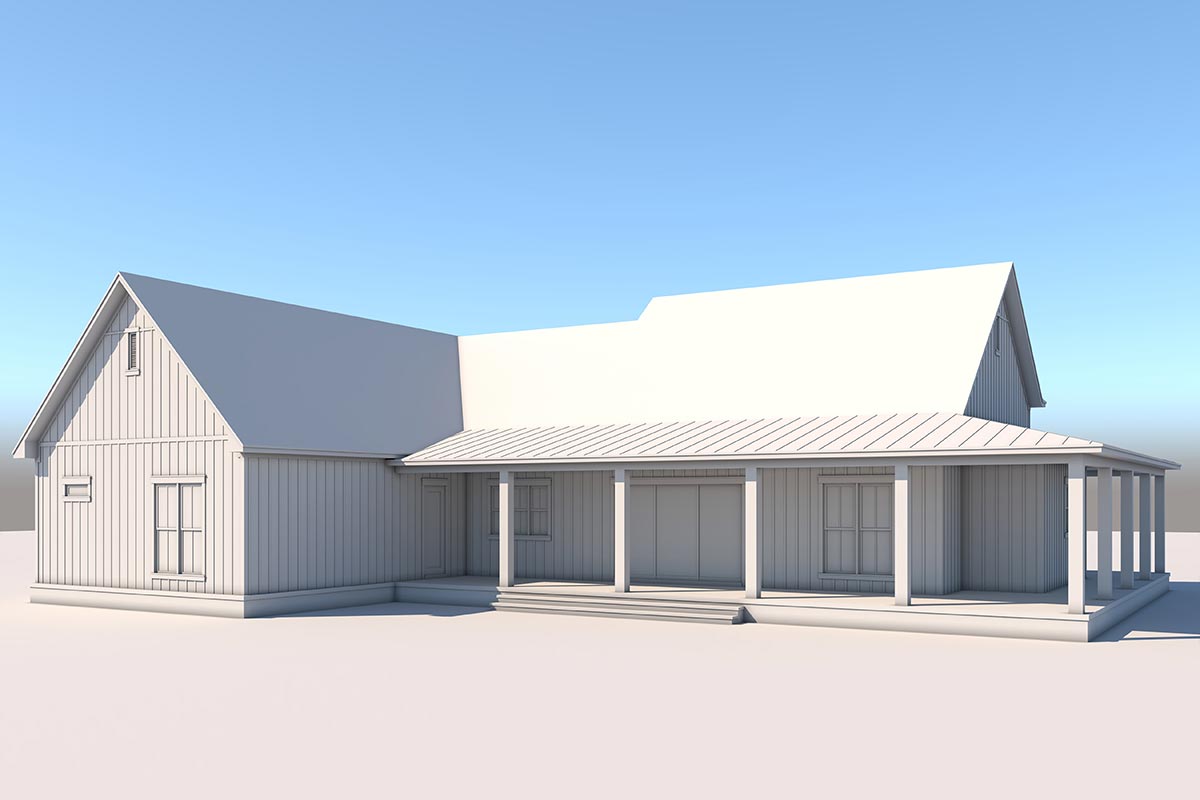
Master Bathroom
Enter the master bath and you’re welcomed by an open, spa-like layout. There’s a long double vanity with plenty of counter space for two people, along with a big custom shower and a separate soaking tub.
Gold hardware, fresh tile, and lots of natural light give it a calming, modern feel.
The bathroom flows directly into a large walk-in closet, which is one of my favorite features for making morning routines smoother.

Master Closet
The closet off the master bath is big enough for both partners to spread out—and then some.
There’s space for double hanging rods, shelves, and even a bench or dresser if you want.
I think having this kind of closet connected to the bathroom is a great move, since it keeps everything you need in one place.
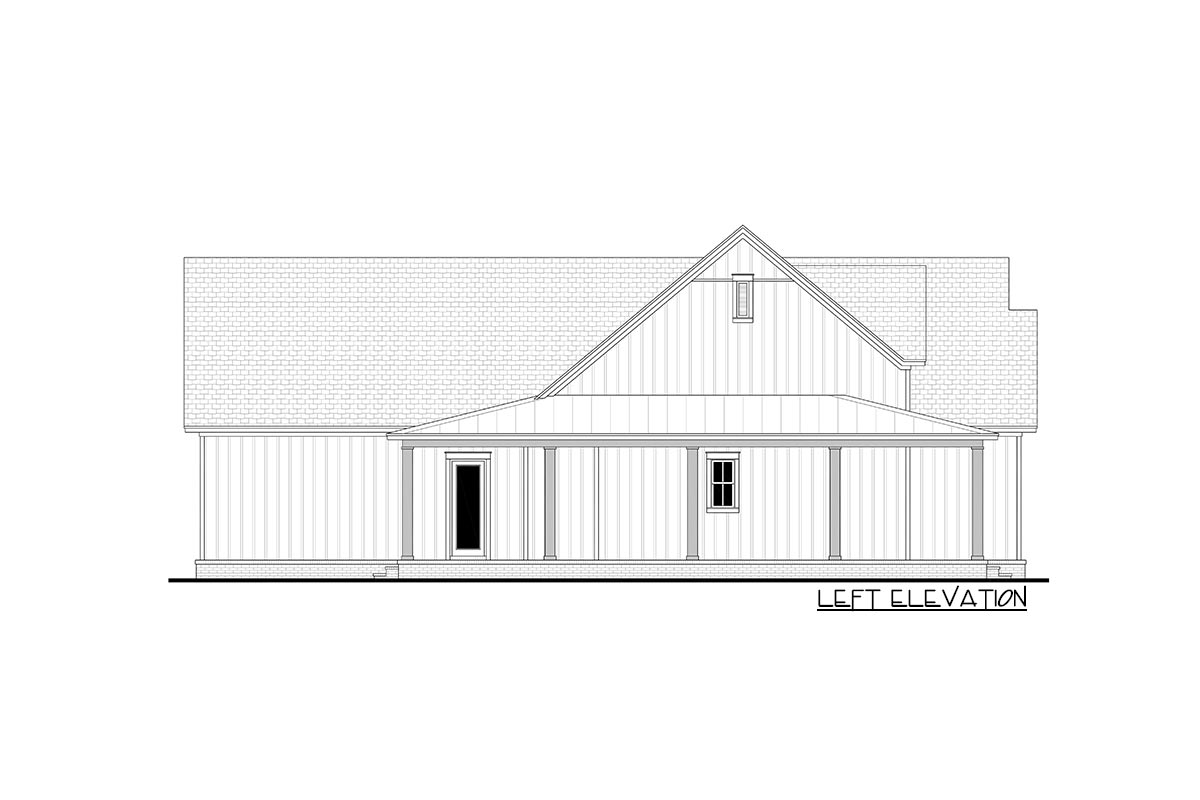
Laundry Room
Just outside the master suite, the laundry room is set up for convenience. There’s space for a full washer and dryer, a folding counter, and even a spot for built-in storage or a laundry sink.
A window lets in natural light, making this room feel less like a chore and more like a well-planned workspace.

Entry
The side entry connects directly to the laundry area and runs between the garage and the center of the home.
The built-in lockers here are great for organizing shoes, backpacks, or sports gear—perfect if you have kids or just want to keep clutter out of the main living area.
You can step straight into the kitchen, which makes unloading groceries a breeze.
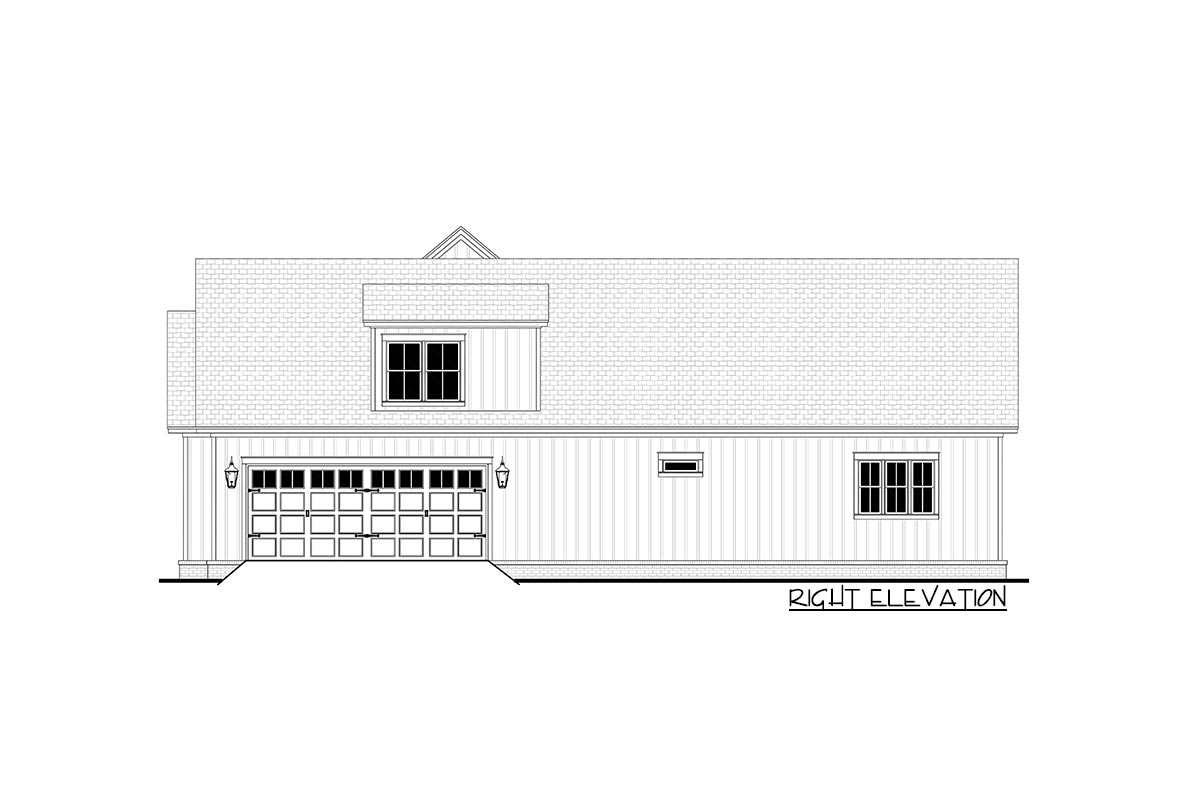
Garage
The attached two-car garage is oversized, offering plenty of room for cars, bikes, outdoor toys, and extra storage.
There’s a dedicated storage room at the back of the garage, which is handy for yard tools, seasonal decorations, or anything else you don’t want inside the main house.
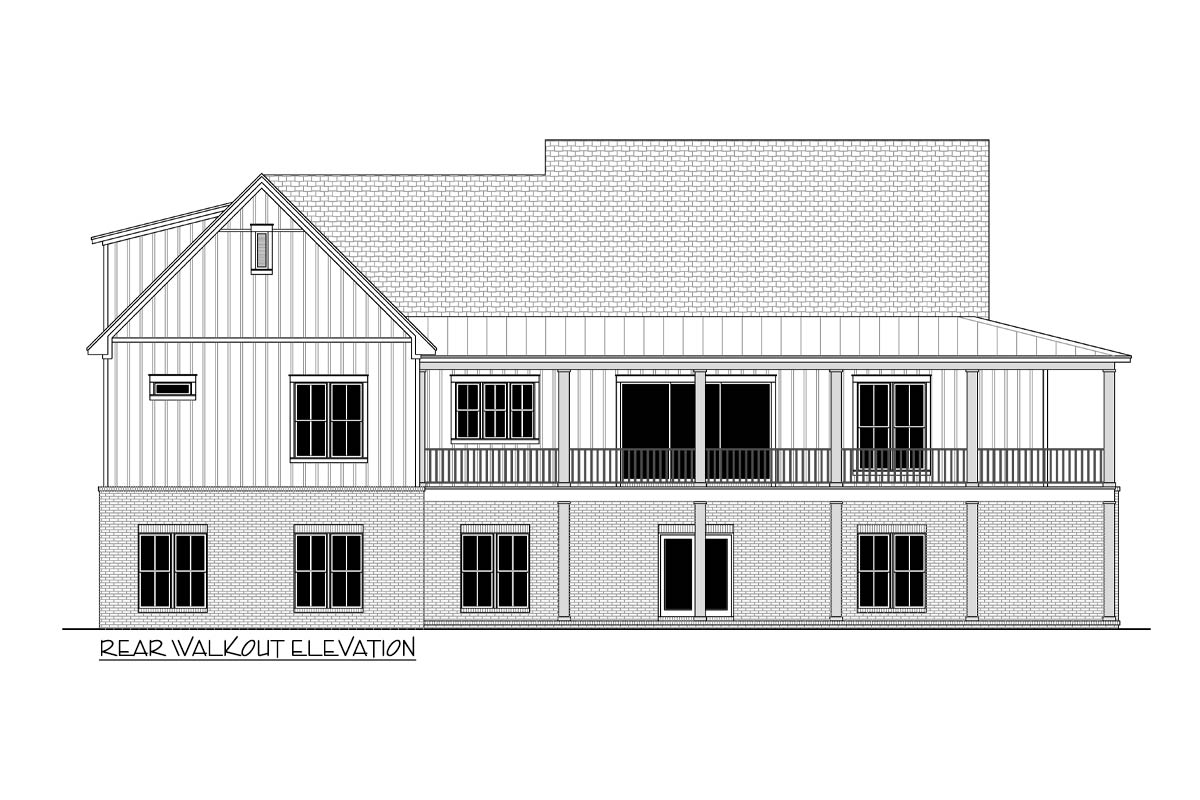
Storage Room
Directly off the garage, the storage room is surprisingly spacious. With a 4-foot ceiling height, it’s not made for standing, but it’s perfect for bins, tools, or bulk items.
If you like to keep things organized, you’ll definitely appreciate having this space.

Pantry Access
From the garage, you also have quick access to the pantry through the entryway. I think this is especially practical for bringing in groceries or stocking up after a big shopping trip—one of those small details that makes a difference in daily life.

Stairs to Basement
Near the laundry and master closet, a stairway leads down to the basement level. This spot provides even more flexibility, whether you use it for storage, a home gym, or future expansion (if you decide to finish out the basement down the road).

Upstairs Bonus Room
Climb the stairway next to the laundry and you’ll find a large bonus room over the garage.
This space is flooded with light, thanks to a pair of dormer windows, and the sloped ceiling adds a bit of character.
At over 15 by 21 feet, you can use this room for just about anything—playroom, media center, workout space, or even a home office.
There’s a closet for extra storage, plus a half bath, so it’s comfortable for longer stretches of work or play.
I love when bonus rooms have their own bathroom—no need to run downstairs every time you need a break.
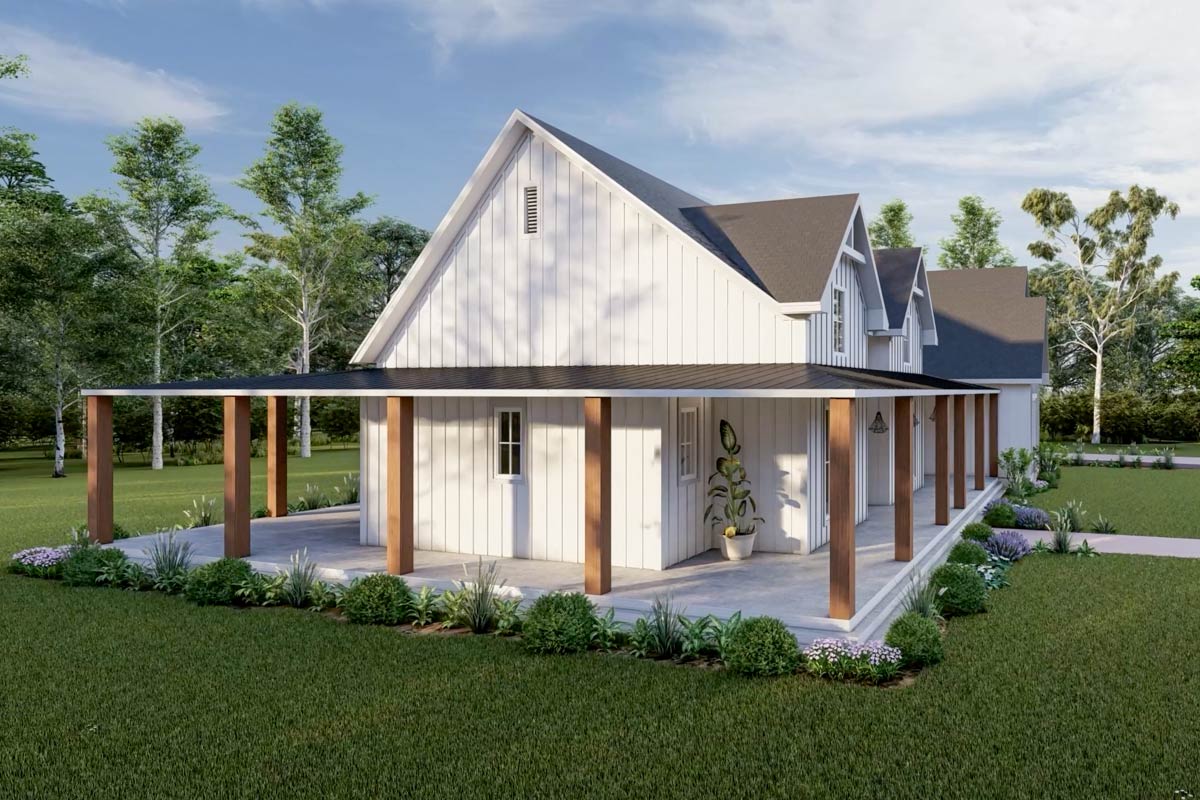
Bonus Room Half Bath
The half bath off the bonus room makes this upstairs space much more usable, whether you’re working late, hosting overnight guests, or just relaxing with a good movie.
This little bathroom is simple but well done, with enough room for a vanity and all the basics.

Flow and Daily Living
What stands out in this home is how every space connects with intention. From the easy transition out to the rear porch and backyard, to the way bedrooms are grouped for privacy but still close enough for convenience, the layout just works.
The deep porches, oversized garage, and clever storage spots all reflect a focus on everyday comfort and flexibility.
Whether you see yourself hosting big gatherings in the open great room, working from home in the bonus space, or simply enjoying quiet mornings on the porch, this house has something for every season of life.
Each room is designed to support real living, and I think you’ll notice that as you walk through yourself—every detail, from the mudroom lockers to the sunny laundry, is there to make coming home feel easy and welcoming.

Interested in a modified version of this plan? Click the link to below to get it from the architects and request modifications.
