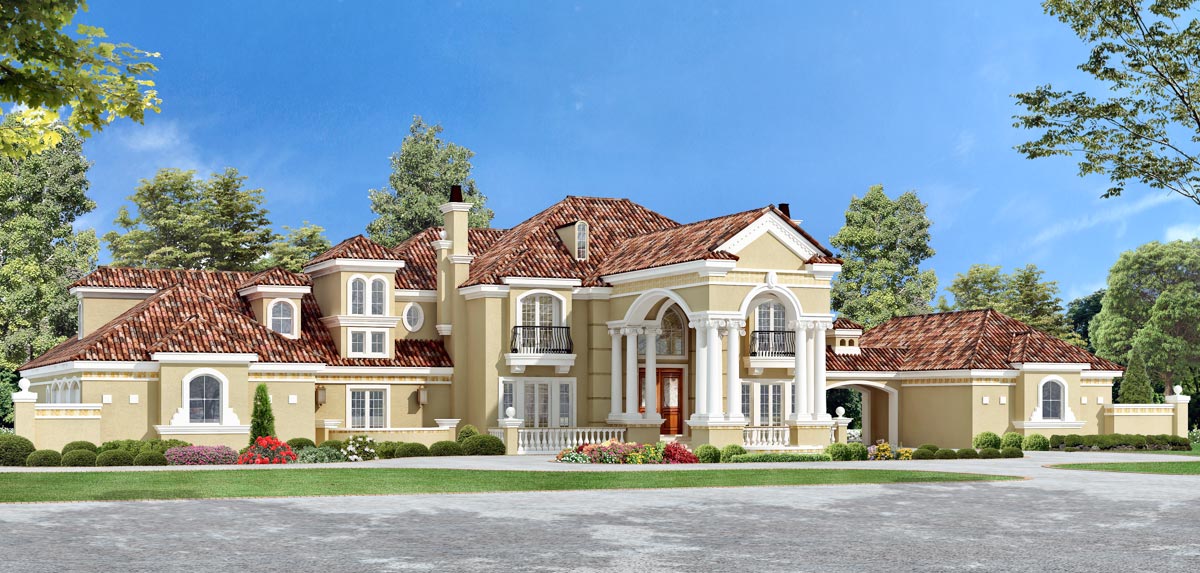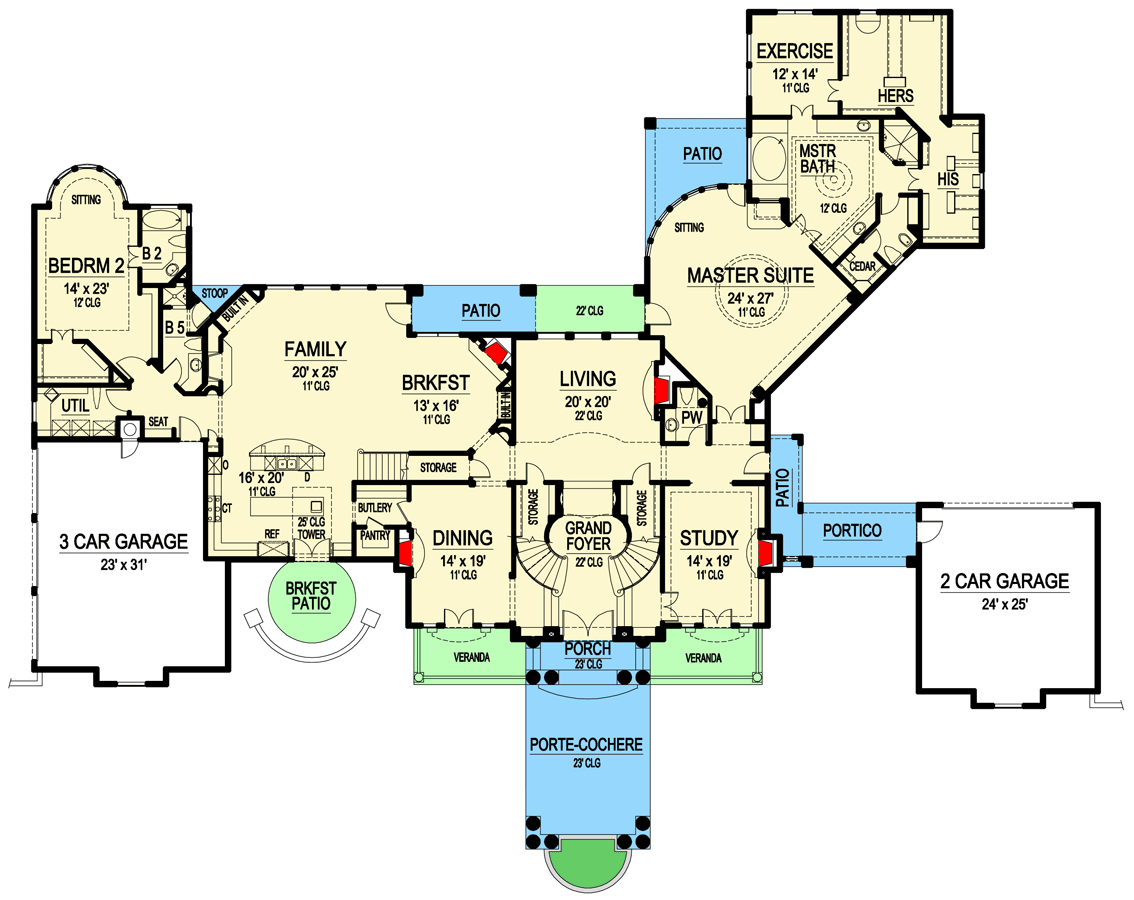European-style House Plan with Porte Cochere (Floor Plan)

You know you’re in for something special the moment you arrive at this European-inspired home.
Instantly, you’re greeted by creamy stucco walls, red roof tiles, and grand arches.
The double-height columns and wrought iron details create a sense of timeless elegance, while lush landscaping and covered porches suggest a blend of luxury and easygoing comfort.
With 6,969 square feet spread over two spacious levels, it feels like every corner has something unique to offer.
Specifications:
- 6,969 Heated S. F.
- 5 Beds
- 5 Baths
- 2 Stories
- 5 Cars

The Floor Plans:



Porte-Cochere, Porch, and Grand Foyer
Arriving under the porte-cochere, you’re sheltered from the elements as you step up to the expansive front porch.
The symmetrical façade and tall columns offer a true sense of arrival.
Inside, the vestibule opens into a double-height grand foyer, flooded with light and offering views straight through to the back of the house.
A sweeping staircase curves upward, while storage closets on either side and a clear path to the main living areas create a welcoming and organized entry.

Study
Just off the foyer, the study sits behind double doors. Floor-to-ceiling windows face the front, filling the room with daylight.
This space feels both private and connected. It’s a great spot for work-from-home days or a quiet reading retreat.
There’s plenty of room for built-in bookshelves and a pair of cozy armchairs, so you can use it for productivity or relaxation.

Dining Room
Across from the study, the formal dining room is set up for both big gatherings and intimate dinners.
I like how it’s tucked away but still close to the kitchen, thanks to a butlery and pantry corridor.
Entertaining here feels seamless, with plenty of storage for serving pieces and essentials. The tall ceiling adds drama without taking away from the room’s warmth.

Living Room
The living room sits just beyond the foyer, centered for easy access to all the main floor’s social zones.
The layout allows for a generous seating area and plenty of natural light from nearby windows.
Its location near both the patio and the master suite means it can work as a formal lounge or a quiet spot for evening chats.

Powder Room
Conveniently located off the main hallway, the powder room serves guests without disrupting daily life.
Its location keeps it accessible but out of direct view from living areas. I think this is a smart detail.

Master Suite
Turning right from the living spaces, you’ll find the master suite wing. This area focuses on privacy and luxury.
The bedroom itself is roomy, with a dedicated sitting nook for unwinding away from the main action.
A private door leads to the patio—perfect for morning coffee or peaceful evenings outdoors.

Master Bath and Closets
Step into the master bath and you’ll see separate “His” and “Hers” zones, each with their own vanity and wardrobe space.
The layout features a soaking tub, walk-in shower, and a separate cedar closet for delicate items.
The bath connects directly to an exercise room, so you can stick to a daily routine without leaving your suite.
I like how this layout balances personal space with convenient access to everything you need.

Exercise Room
The exercise room at the back of the master suite is large enough for a home gym setup.
Big windows keep things bright, and being close to the master bath makes it easy to move from workout to relaxation.
I think this is a great touch for anyone who loves fitness.

Patio (Master Suite Side)
Accessible only from the master suite, this private patio offers a hidden retreat outdoors. Whether you want to stretch out with a book or enjoy a peaceful breakfast, it’s designed for tranquility.

Family Room
If you head back through the central living areas, you’ll find the spacious family room.
This is where everyday life naturally unfolds.
The room’s large footprint easily fits a sectional sofa and entertainment center, while a fireplace anchors the space.
I love the direct flow into the kitchen and breakfast area.
It’s easy to picture movie nights or lazy Sunday mornings here.

Kitchen
The kitchen is designed for easy gathering and function. At the center is a large island, perfect for meal prep or casual snacks.
There are double ovens, a walk-in pantry, and the butlery connects right to the formal dining room.
The kitchen faces the family room, so it’s easy to chat while cooking.
I think this setup works really well for busy families.

Breakfast Area
Next to the kitchen, the breakfast area looks out onto the patio. Mornings here are bright and cheerful, with space for a big table. I like how this spot connects the kitchen with the outdoors, making daily meals feel relaxed and sunny.

Breakfast Patio
Sliding doors open to a circular breakfast patio, ideal for outdoor dining. Whether it’s a quick weekday meal or a leisurely weekend brunch, this spot puts you right in the landscaped backyard.

Secondary Bedroom Suite
On the other side of the family room, you’ll find Bedroom 2. This suite includes its own sitting area—a perfect setup for guests or multi-generational living.
The bedroom is generously sized with a private bath for comfort and seclusion. There’s a small utility room nearby for laundry or extra storage.

Utility Room
The utility room is near Bedroom 2 and close to the garage entrance. It’s a convenient spot for dropping off muddy shoes or handling laundry away from the main living spaces.
A built-in seat helps keep things organized as you come and go.

3-Car Garage
This wing includes a three-car garage with extra depth for vehicles and storage. Direct access to the utility area makes unloading groceries or gear easy. I really appreciate this practical layout.

2-Car Garage and Portico
On the opposite side of the house, there’s a second garage connected by a portico.
The side-entry design keeps the front of the house looking clean. Guests or family can enter through the covered patio and portico, leading directly into the main hallway.

Patio (Dining/Study Side)
There’s a sheltered patio between the portico and main living zones. It’s more private than the breakfast patio, making it a nice spot for quiet outdoor moments or greeting visitors before they come inside.

Storage Closets
You’ll notice several dedicated storage closets throughout the main floor, especially around the foyer and hallways.
These are great for keeping clutter under control.

Transition to the Upper Level
The curved staircase in the grand foyer leads you up to the second story, where there’s even more space for living and entertaining.

Loggia and Balcony
At the top of the stairs, you reach an open loggia that looks down onto the foyer below.
This area feels airy and open.
The circular stair design and open cutouts let light pour through both levels. Ahead, a set of doors leads you onto a balcony with a view over the backyard and patios.

Game Room
Just off the loggia, the game room really catches my attention. There’s space for a pool table, sofas, and a big TV, plus a built-in bar for snacks and drinks.
It’s great for hosting game nights or just hanging out after school. The central location makes it easy for everyone to join in.

Bonus Room
At the far end of the upstairs, a spacious bonus room stretches along one side.
You could use it for a playroom, home theater, or studio. I like that it’s set apart from the rest of the upstairs, so you can keep noisy activities contained.

Bedroom 3
Near the center of the upper level, Bedroom 3 is roomy and filled with natural light.
There’s a private bath just outside the door (B3), making it ideal for teens or older kids who want some independence.
The big windows make this room feel fresh and inviting.

Bedroom 4
Bedroom 4 mirrors Bedroom 3 in size and setup, located on the opposite side of the loggia.
It shares a bathroom (B4) with Bedroom 5, which works well for siblings or guests.
Both rooms have windows facing the side yard, adding privacy.

Bedroom 5
Bedroom 5 completes the upstairs sleeping quarters. It’s flexible enough for an office, guest room, or another family member. The shared bath is practical, and its spot close to the staircase makes it easy to get downstairs quickly.

Bar (Upper Level)
Next to the game room is a small bar area, ideal for serving drinks during parties or keeping snacks handy for movie nights.
Its spot makes entertaining upstairs easy without constant trips to the kitchen.

Bathrooms (Upper Level)
There are two bathrooms on the upper level (B3 and B4), so everyone has easy access whether they’re in a bedroom or a common space.
I appreciate how each bath is placed for convenience and privacy.
As you head back down the staircase, it’s clear that every detail in this home helps create a comfortable, inviting place for gatherings and quiet moments alike.
The way the formal and casual spaces connect, along with the private retreats and lively common areas, comes together to make a home that’s ready for whatever your day brings.

Interested in a modified version of this plan? Click the link to below to get it from the architects and request modifications.
