
There’s something magnetic about this home before you even walk through the door. The crisp lines, dramatic roof angles, and tall glass windows immediately catch your eye and spark curiosity about what lies just beyond that turquoise front door.
This is a house that blends the sharpness of modern design with the warmth of Hill Country stone and wood, wrapping nearly 3,000 square feet of living space around a layout that’s open, welcoming, and a little bit playful.
As you explore, you’ll notice how every space here feels connected. There’s always a glimpse of sky, a slant of sunlight, or the hint of the outdoors just beyond the glass.
Specifications:
- 2,957 Heated S.F.
- 4 Beds
- 4 Baths
- 1 Stories
- 3 Cars
The Floor Plans:

Porch and Entry
The approach to the house sets a welcoming tone. Wide geometric pavers guide you through minimalist landscaping to a covered porch, where tall glass walls and a bright, modern door encourage you to pause.

Inside, you’re met with soaring ceilings with black beams, sunlight pouring through oversized windows, and a blend of wood floors and stone walls.
The entry feels grand without being overwhelming. It’s open and airy, making it a great spot to greet guests or unwind before heading further inside.
Study
Just off the entry, set behind a glass wall, is the study. This room is designed for focus while still feeling lively.
There’s plenty of natural light, so as you work from home or enjoy some weekend reading, you’ll never feel boxed in.
I appreciate how it’s tucked away from the main living areas, giving you privacy but never making you feel cut off from the rest of the home.
Built-in cabinetry and ample space for a desk make this room flexible for work or hobbies.
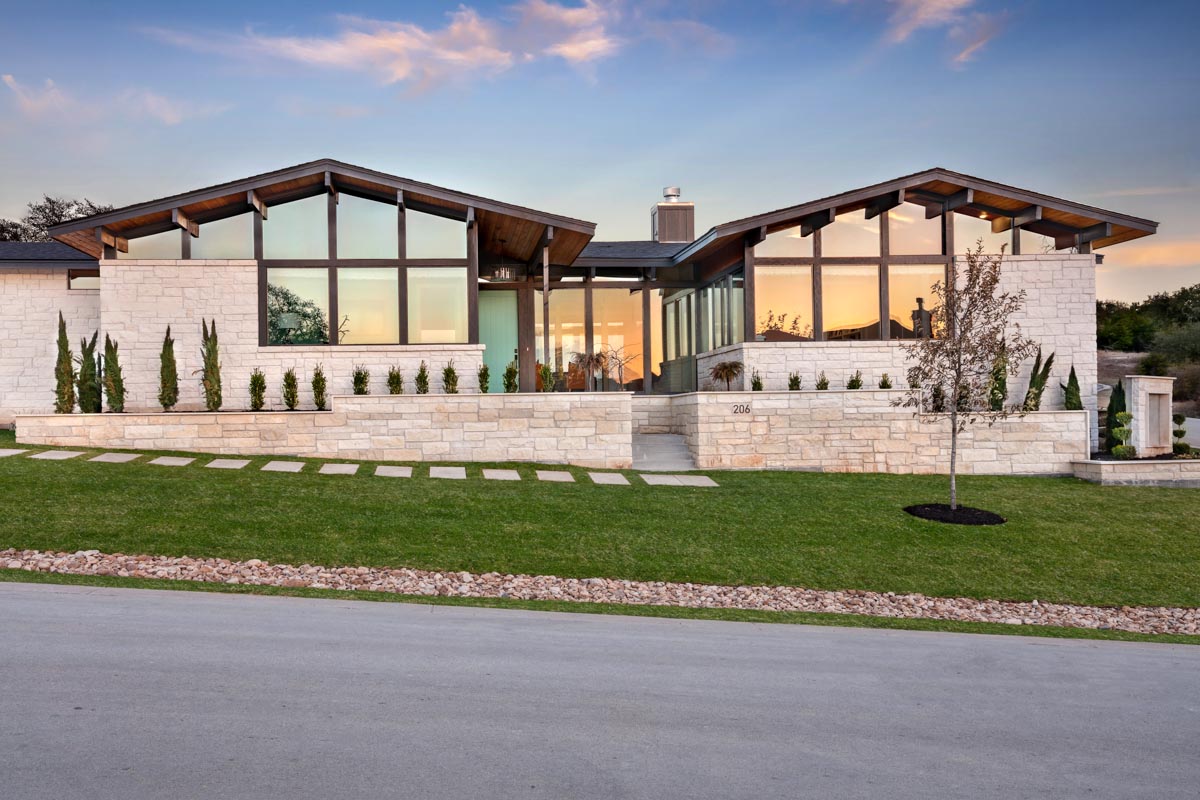
Butler’s Pantry
Next to the study, the butler’s pantry is much more than a simple passage. It connects the front of the house to both the kitchen and mudroom, offering extra counter space, cabinetry, and storage for everything from holiday platters to everyday coffee mugs.
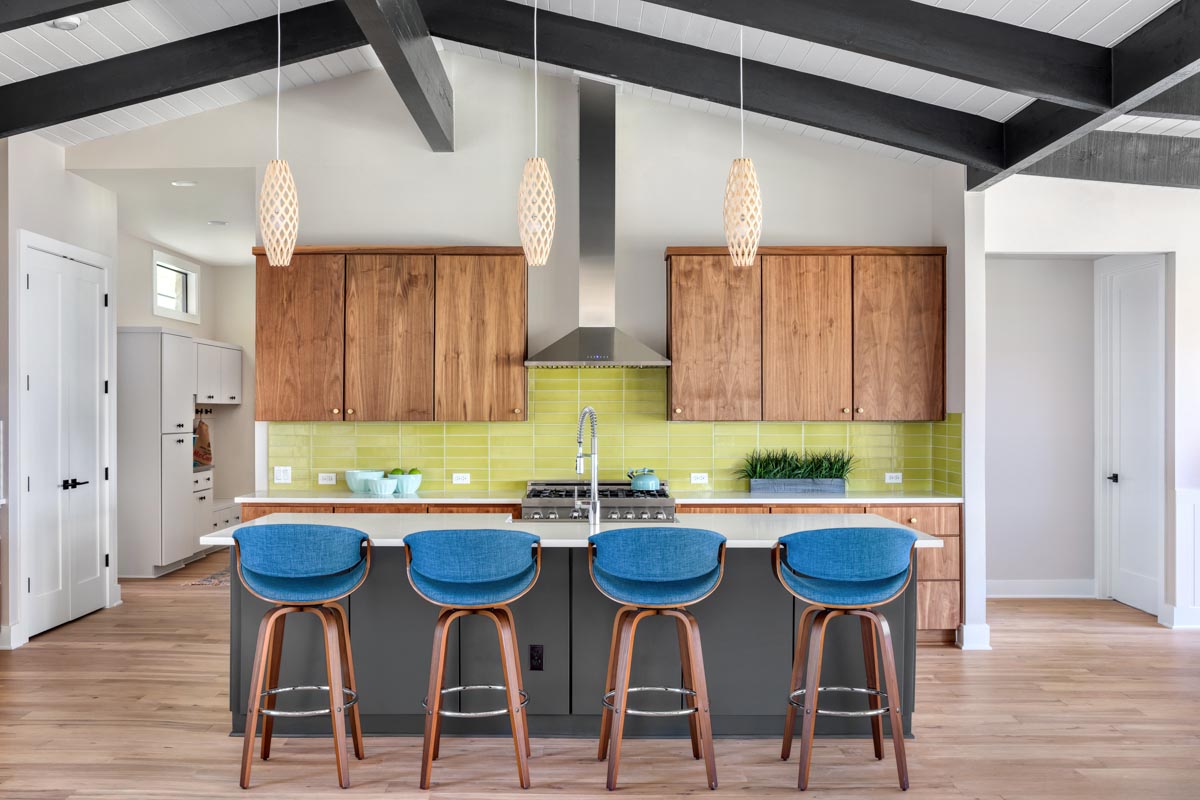
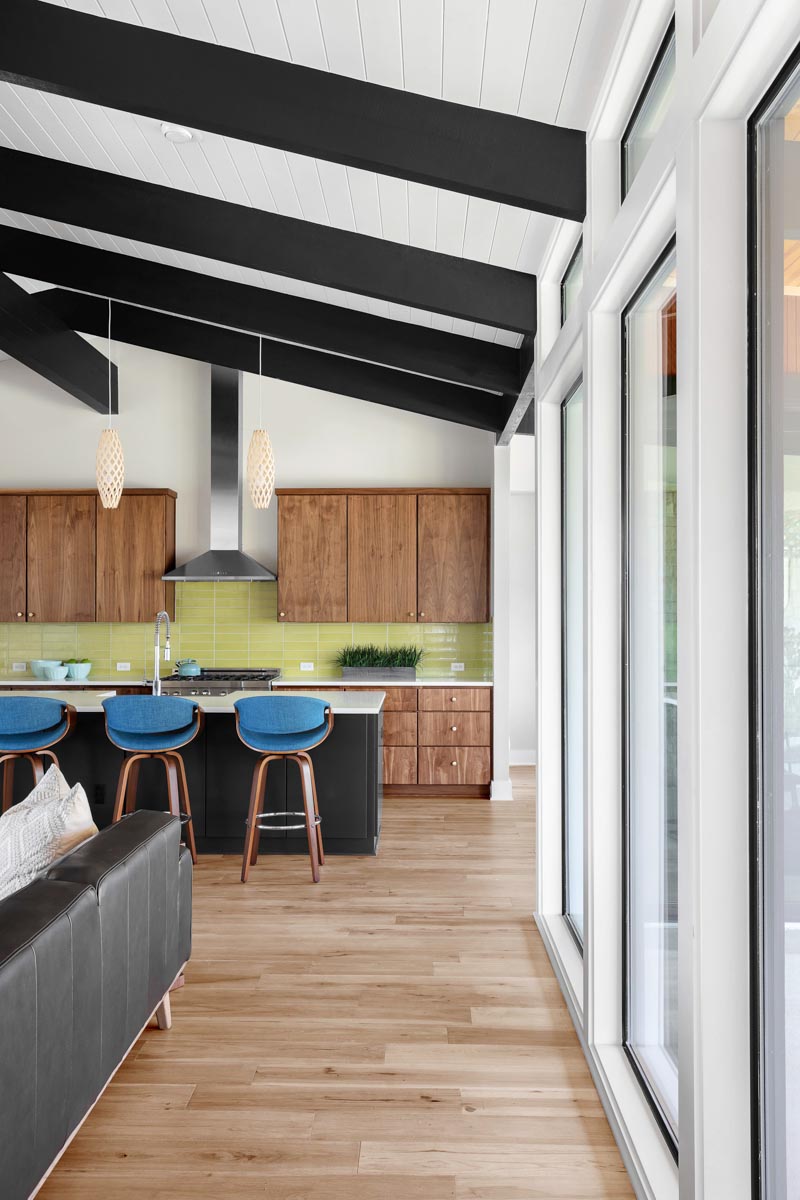
It’s the kind of spot that makes entertaining easier, letting you prep or hide messes out of sight.
Mud Room
Beyond the pantry, the mud room offers everyday convenience. This practical space is designed for real life, not just boots and backpacks.
You’ll find a built-in bench, plenty of hooks and cubbies, and direct access to the garage.
The mud room leads naturally into the utility room and kitchen, so handling laundry, groceries, or quick trips out the door becomes simple.

Garage and Storage
The garage is larger than the average, featuring a dedicated storage or golf cart area.
You’ll have plenty of room for gardening tools, bikes, or even a golf cart if you have one.
Direct access into the mud room means you can bring in groceries or muddy shoes without walking through the living spaces.
I think the flow from garage to storage to mud room is a big advantage, especially for busy families or those who spend a lot of time outdoors.

Utility Room
The utility room sits between the mud room and the main living spaces, serving as both a laundry area and a spot for household chores.
Here, you’ll find space for a washer and dryer, extra storage, and maybe even a folding station.
Its central location means you won’t have to drag laundry baskets far, and it’s close to the main bedrooms for extra convenience.

Kitchen
This is where the house really opens up. The kitchen acts as the hub, with a vaulted ceiling, exposed black beams, and a wall of windows that flood the space with natural light.
The island is generous, seating four comfortably, while wood cabinetry and a lively green tile backsplash bring a modern, fresh feel.
Blue barstools add a playful touch and tie in with the home’s mid-century style.
Picture yourself sipping coffee at the island as sunlight streams in, or preparing dinner while friends and family gather nearby.
I love that the kitchen is visually connected to the great room and dining area, so you’re always part of the action.
Every detail strikes a balance between style and function—a place for everything, with nothing feeling overdone.

Great Room
In the great room, the sense of openness stands out right away. The vaulted ceiling with exposed beams draws your gaze upward, while a wall of floor-to-ceiling windows brings in views of the yard and sky.

The fireplace with white painted brick anchors the space and adds a cozy vibe, especially on cooler evenings.
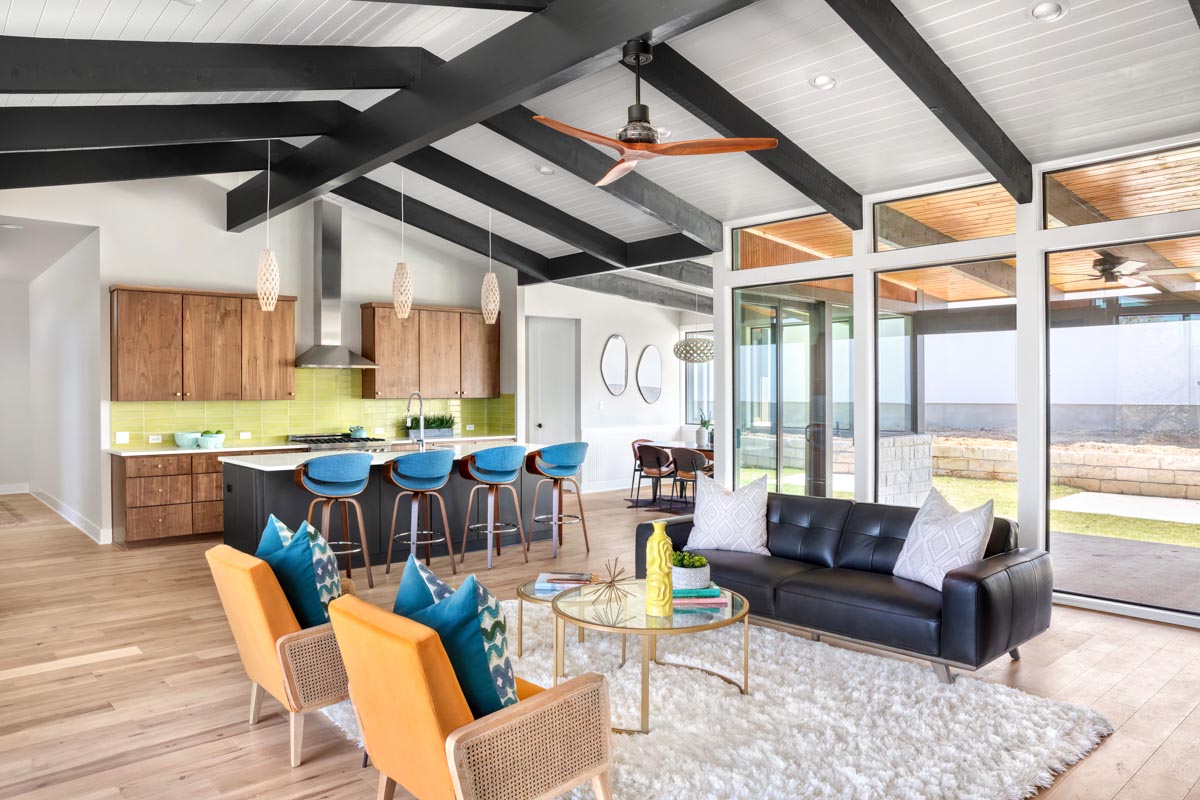
Modern furniture choices—like a black leather sofa, colorful accent chairs, and a plush white rug—make the room feel both inviting and stylish.
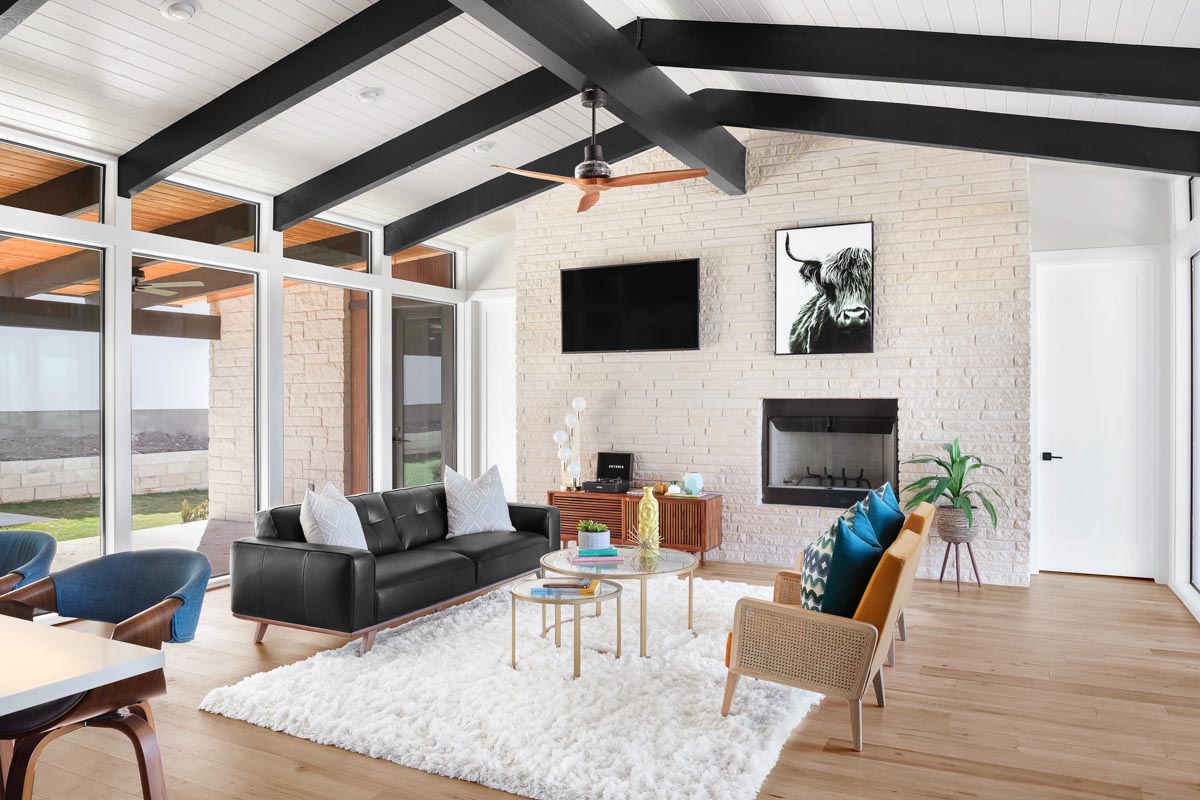
This space is perfect for hosting friends, enjoying movie nights, or just relaxing with a book.

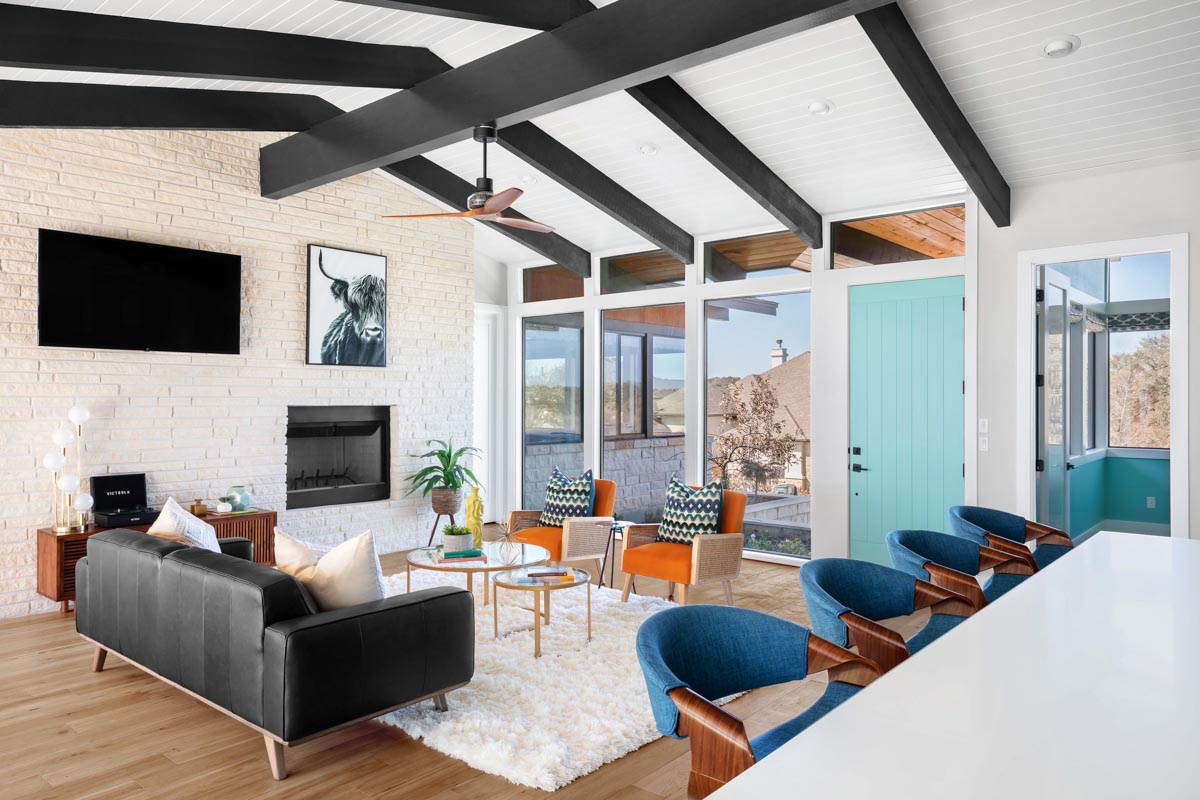
Even on cloudy days, all that glass keeps things bright and cheerful.
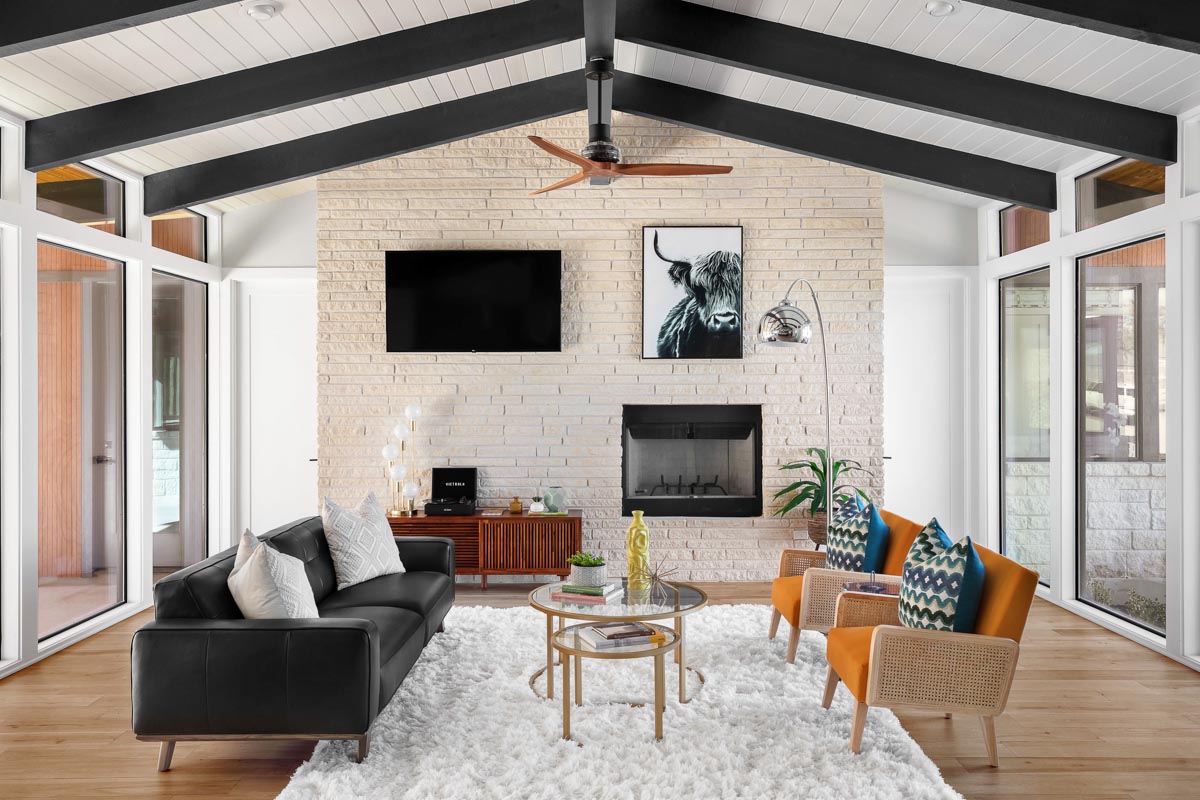
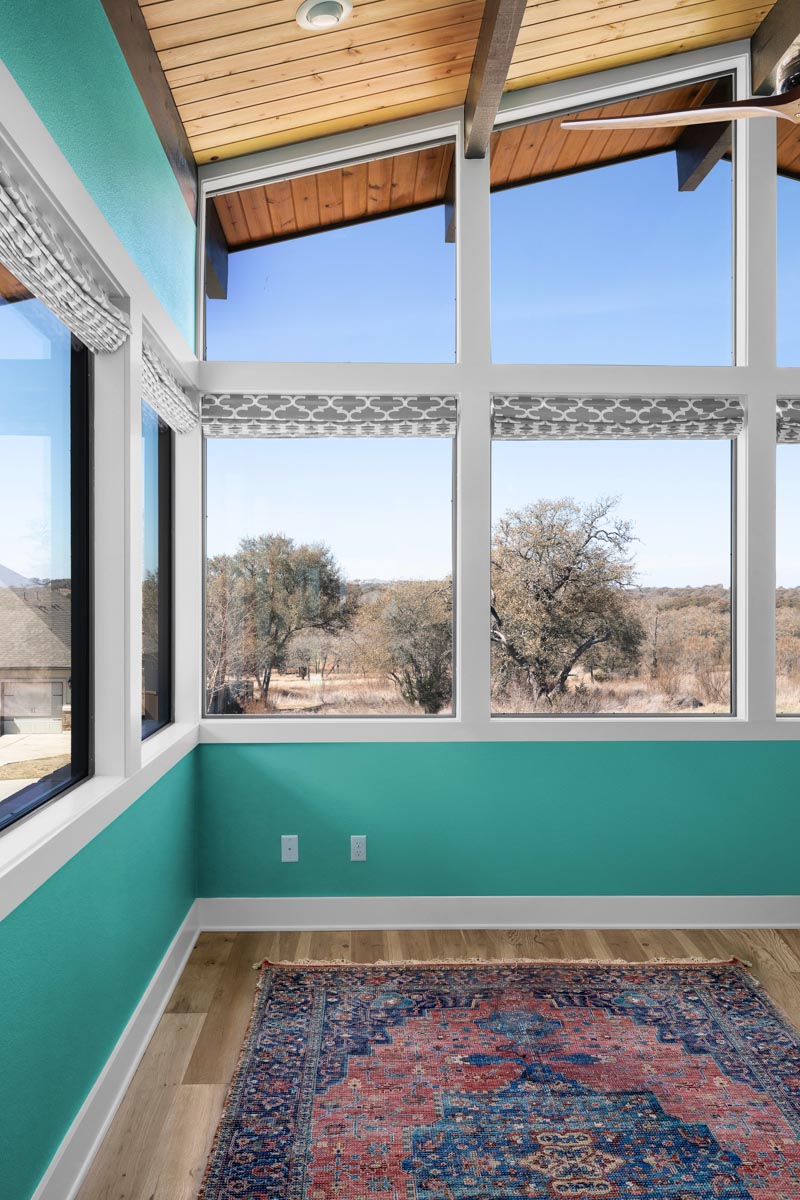
Dining Area
Beside the kitchen and great room, the dining area enjoys plenty of natural light from large windows.
Meals feel special here, whether it’s a quick breakfast or a full dinner party. The seamless flow from kitchen to dining to living spaces makes hosting easy.
The dining area opens straight to the covered patio, so taking meals outdoors is just as convenient when the weather cooperates.

Covered Patio
Outside on the covered patio, you can picture summer evenings or lazy Sunday mornings spent relaxing.
There’s plenty of room for a full outdoor dining set or lounge furniture. The roofline offers protection from sun and rain, while open sides let the breeze in.
If you enjoy entertaining, the patio connects the kitchen and dining area directly to the backyard.
It’s easy to imagine gatherings that move effortlessly from inside to out.

Master Bedroom
Back inside, head to the left side of the home to find the master suite.
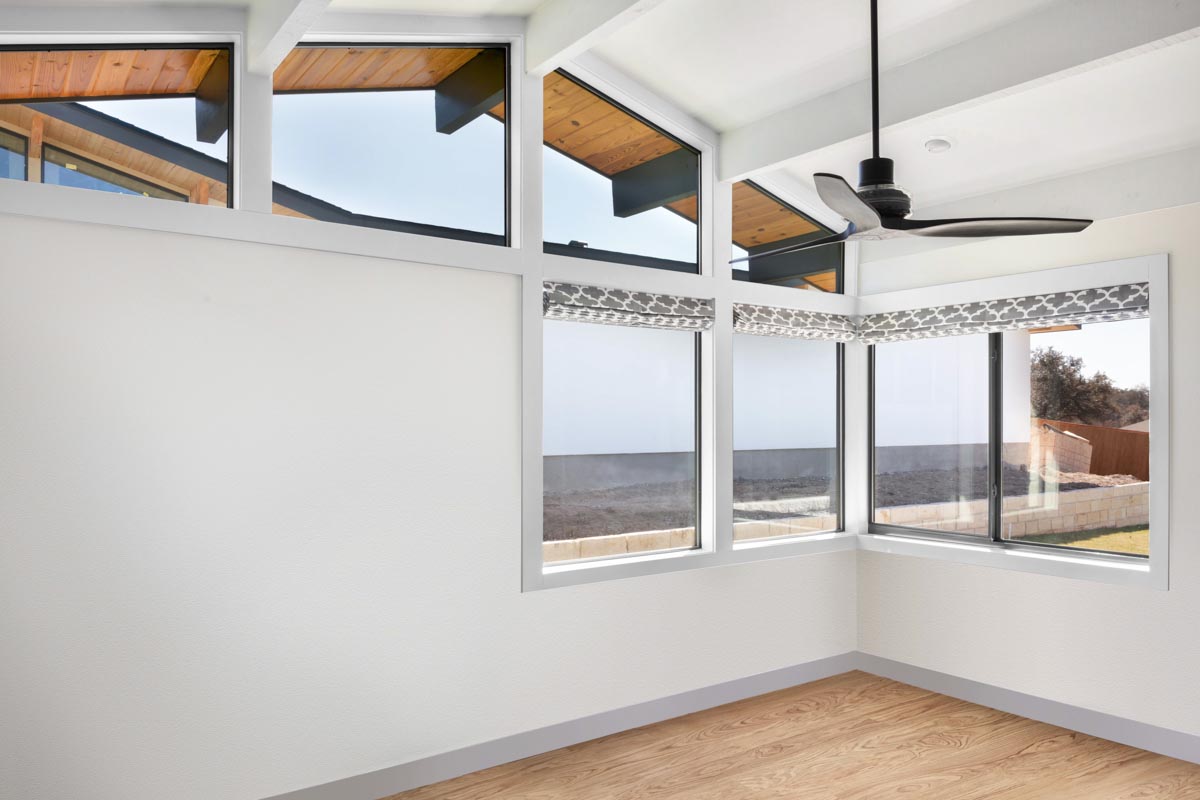
The bedroom is privately located and full of natural light, thanks to wraparound windows. The high ceiling, modern fan, and views of the yard make this room feel like a true retreat.
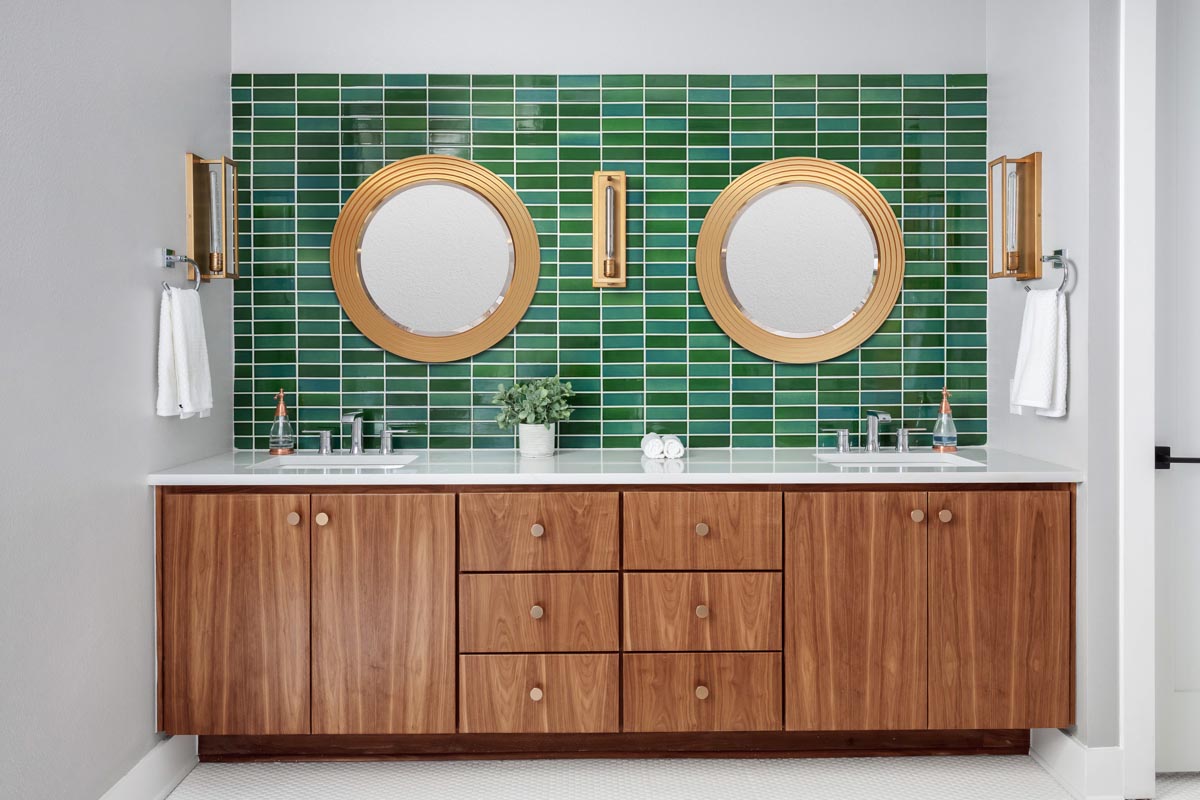
I noticed the calm, simple color palette, which is perfect for a restful space.
A pair of walk-in closets line the entry to the bathroom, giving you plenty of storage. Whether you’re sharing space or keeping everything organized on your own, this setup is both practical and inviting.
Master Bathroom
The master bath has a welcoming, luxurious feel. A double vanity with rich walnut cabinets and glossy green tile brings color and style to the room.
Dual sinks help avoid morning bottlenecks. There’s a large soaking tub under a window, plus a separate walk-in shower.
Gold mirrors and fixtures add a touch of mid-century flair. I think the layout works especially well for couples, offering room to move and plenty of storage so everything stays serene and uncluttered.

Bedroom 2
Bedroom 2 is down the main hall, just past the great room. Thanks to its corner placement and wraparound windows, this room is bright and airy.
It would make a lovely guest room or a cheerful kid’s room. There’s a walk-in closet, and you’re close to Bath 2, which serves almost like an en suite for this part of the house.

Bath 2
Right outside Bedroom 2, you’ll find Bath 2. This full bath includes a tub and shower combo, making it ideal for guests or children.
The finishes keep the modern vibe consistent, and its location near both the bedroom and common areas makes it practical and convenient.

Bedroom 3
Continue down the hall to reach Bedroom 3. Good-sized windows and a walk-in closet make this room functional and comfortable.
It’s located near Bath 3, which it shares with Bedroom 2 via the hallway. Because it’s separated from the master suite, older kids or guests can enjoy a bit more privacy.

Bath 3
Bath 3 is located between Bedrooms 2 and 3. It features a full-size tub, modern fixtures, and easy access for both bedrooms.
I appreciate how the home’s layout gives every bedroom a nearby bathroom, which really helps with busy mornings.

Game Room
Past Bedrooms 3 and 4, you’ll come to the game room. This flexible space can be used as a home theater, playroom, or hobby area.
Windows on two sides fill the room with natural light, and it serves as a buffer between the bedrooms and main living areas.
If you have kids or like to host friends, this is the perfect spot to spread out and have fun without taking over the rest of the house.

Bedroom 4
Bedroom 4 is tucked in its own quiet corner, just off the game room. It’s ideal for a teenager, guest, or even a second home office.
A good-sized closet and direct access to Bath 4 add convenience. I noticed that the separation of bedrooms creates natural privacy zones, which I think is a great feature for multi-generational living or frequent visitors.

Bath 4
Bath 4 serves both the game room and Bedroom 4. It’s a full bathroom with modern touches, keeping with the home’s clean lines and playful mid-century style.
Its location also makes it easy for guests to access from the living spaces.
Every square foot in this house feels intentional, from the way sunlight moves through the rooms to the thoughtful storage and connections between spaces.
Life here seems both comfortable and stylish. You can easily picture hosting a crowd or enjoying a quiet day at home.
Next time you tour a house, pay attention to how it feels as you move from room to room.
In this home, that sense of flow and connection stands out everywhere.

Interested in a modified version of this plan? Click the link to below to get it from the architects and request modifications.
