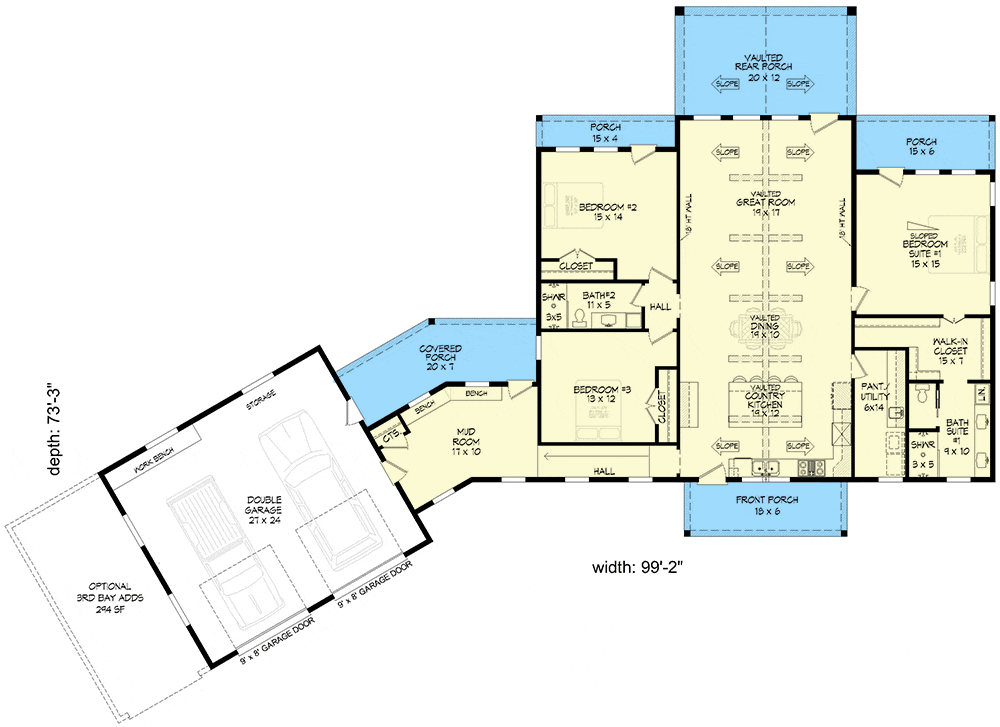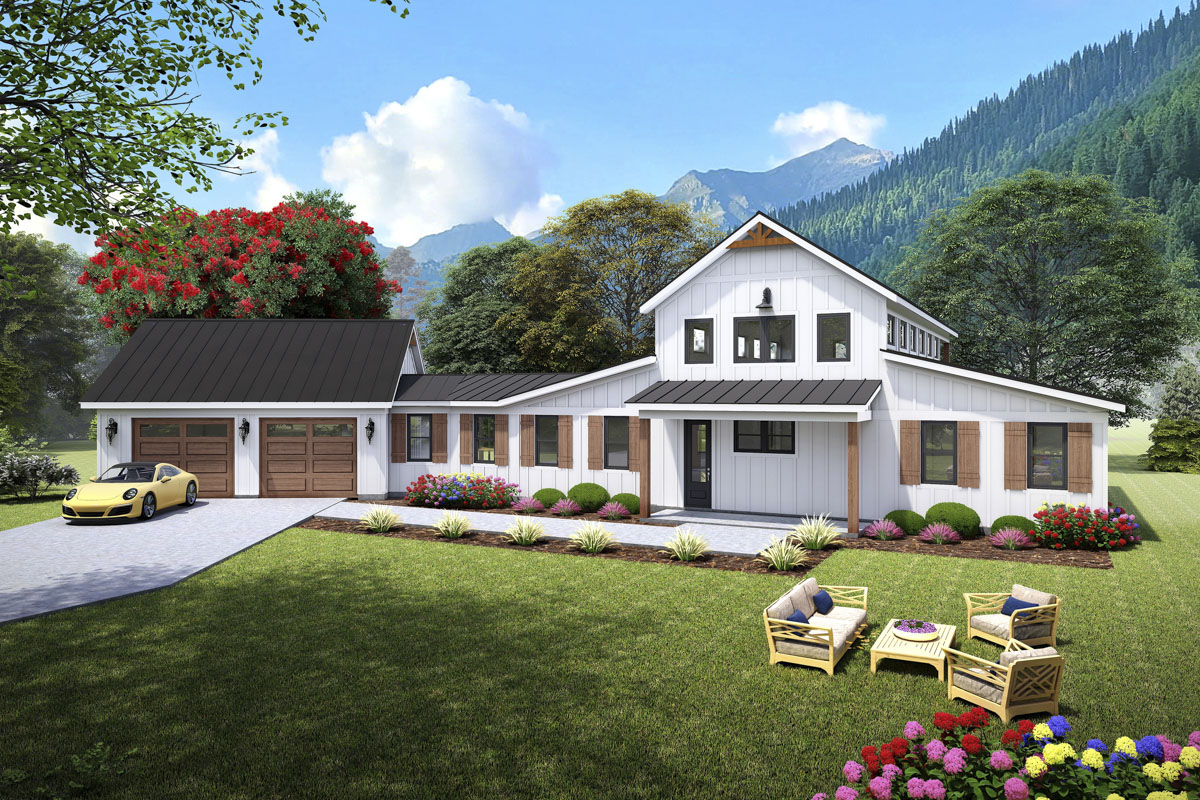
This Barndominium Style Farmhouse plan is a delightful blend of rustic charm and modern convenience, perfect if you’re looking to harmonize your living space with functionality and aesthetics.
What strikes me most about this plan is its seamless integration of open-concept living with private, well-thought-out bedrooms, all wrapped in a sturdy, conventional wood-framed structure.
This design can effortlessly accommodate modern lifestyles while providing ample room for family and activities.
Specifications:
- 2,073 Heated S.F.
- 3 Beds
- 2 Baths
- 1 Stories
- 2- 3 Cars
The Floor Plans:


Vaulted Great Room
As you step into the Vaulted Great Room, you’ll be greeted by a spacious area designed to be your home’s heart.
The vaulted ceilings add a sense of grandeur and openness, making this space ideal for gatherings or family time.
You’ll love how it connects seamlessly to the dining area and kitchen, creating a continuous flow that’s perfect for entertaining.
Imagine hosting dinner parties where guests can freely mingle between the kitchen and living area.

Vaulted Country Kitchen
The Vaulted Country Kitchen is truly the centerpiece of this home. With its ample counter space and island, cooking becomes a joy rather than a chore. I appreciate the attention to detail here, from the smartly arranged storage to the open layout that encourages collaboration and connection.
This kitchen would be a dream for anyone who loves to cook while being part of the action, thanks to its adjacency to the great room.

Dining Area
Adjacent to the kitchen is the Dining Area, which maintains that open-concept feel. I find its placement practical for both formal dinners and casual breakfasts. It’s easy to envision transitioning effortlessly from cooking to dining, without interrupting the flow of conversation.

Mud Room
Moving towards the garage, you’ll find the Mud Room.
This space is exceedingly practical, especially for families or pet owners. With a dedicated bench and storage solutions, it helps maintain organization by providing a buffer zone for shoes, coats, and gear.
Its proximity to the garage makes it a perfect spot for transitioning from outdoor adventures to indoor comfort.

Double Garage
The Double Garage is angled, which is both unique and space-efficient. It provides plenty of room for two cars, with an optional third bay for extra storage or an additional vehicle. This feature resonates with me as it highlights the plan’s adaptability to your needs, whether you require more vehicle space or a workshop area.

Bedroom 1
Stepping into the first of the bedrooms, Bedroom 1, you’ll notice its spaciousness. This room is versatile and suitable for a child’s room, guest room, or even a home office.
The ample closet space ensures plenty of storage for clothing or office supplies.
Bedroom 2
Opposite Bedroom 1, you’ll find Bedroom 2.
Similar in layout, it maintains consistency in design, featuring a closet and easy access to the shared bathroom.
This coherence makes the house feel balanced and thoughtfully laid out.
Shared Bath 2
Between bedrooms 1 and 2 is Bath 2, which is a full bath complete with necessary amenities. It’s conveniently located for easy access from both rooms, enhancing its functionality. I think this setup is perfect for families with children or hosting guests, ensuring privacy and comfort.
Master Bedroom Suite
The Master Bedroom Suite truly stands out with its generous proportions and thoughtful design. Featuring a walk-in closet and direct access to the master bath, it offers a luxurious retreat. I love how this space is tucked away from the main living areas, providing a peaceful sanctuary. The adjoining master bath, complete with a shower and bath combination, adds to the suite’s appeal, offering relaxation after a busy day.
Walk-In Closet
A highlight within the master suite is the Walk-In Closet. It provides substantial space for his-and-hers storage, accommodating even the most extensive wardrobe. This is a feature I find particularly appealing if you’re looking for organization and convenience.
Porch Areas
The floor plan also boasts impressive Porch Areas. You’ll find a front porch to welcome guests, and a vaulted rear porch that is ideal for relaxation or outdoor dinners. Whether you love sipping morning coffee while enjoying nature or hosting summer barbecues, these spaces enhance the home’s overall experience, offering multiple opportunities for enjoying the outdoors.
Bath Suite 1
The Bath Suite 1, part of the master suite, elevates comfort with its well-considered layout. It offers practical amenities while ensuring privacy for those using the master suite. Given its location, it is a key feature in creating a self-contained living experience.
Pantry Utility
Don’t overlook the Pantry Utility room. This area serves as additional storage for kitchen necessities and doubles as a utility space, perhaps for laundry. I find it offers an extra layer of functionality, elevating the kitchen’s usability.
Interest in a modified version of this plan? Click the link to below to get it and request modifications.
