3-Bed Coastal Contemporary Home Plan with Solana and Study – 3700 Sq Ft (Floor Plan)

Specifications:
- 3,700 Heated S.F.
- 3 Beds
- 3.5 Baths
- 1 Stories
- 3 Cars
When you first glance at this floor plan, you might think it’s designed purely for luxury living, but let me take you on a deeper dive, and you’ll discover it’s also smartly arranged for comfort, function, and adaptability.
The Floor Plans:
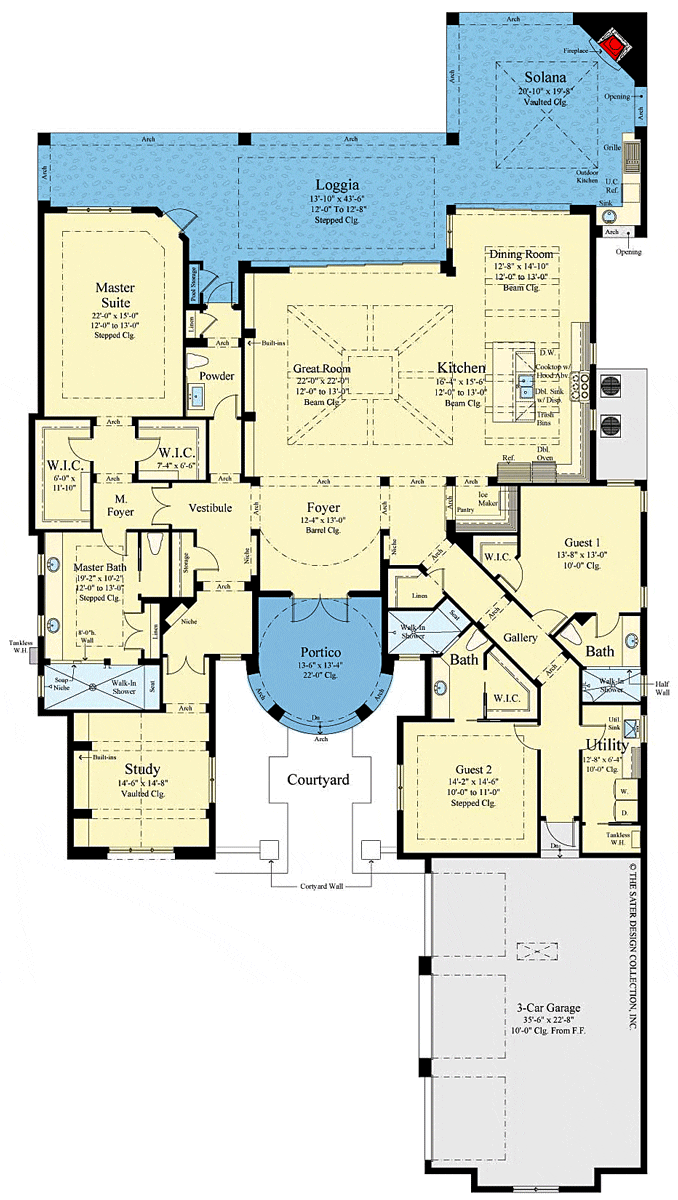
Foyer
Walking into this home, you’re greeted by a spacious foyer that sets an inviting tone.
Here, the floor plan offers a warm welcome with its open layout that seamlessly connects to the primary living spaces.

It’s perfect for receiving guests and serves as a grand entry point that transitions smoothly into various parts of the house without feeling cramped. I particularly like the idea of adding a statement piece of art here or a unique furniture item to captivate guests as they enter.
Great Room
As we move into the great room, notice how it serves as the heart of the home. This expansive room is ideal for both large gatherings and intimate family evenings.
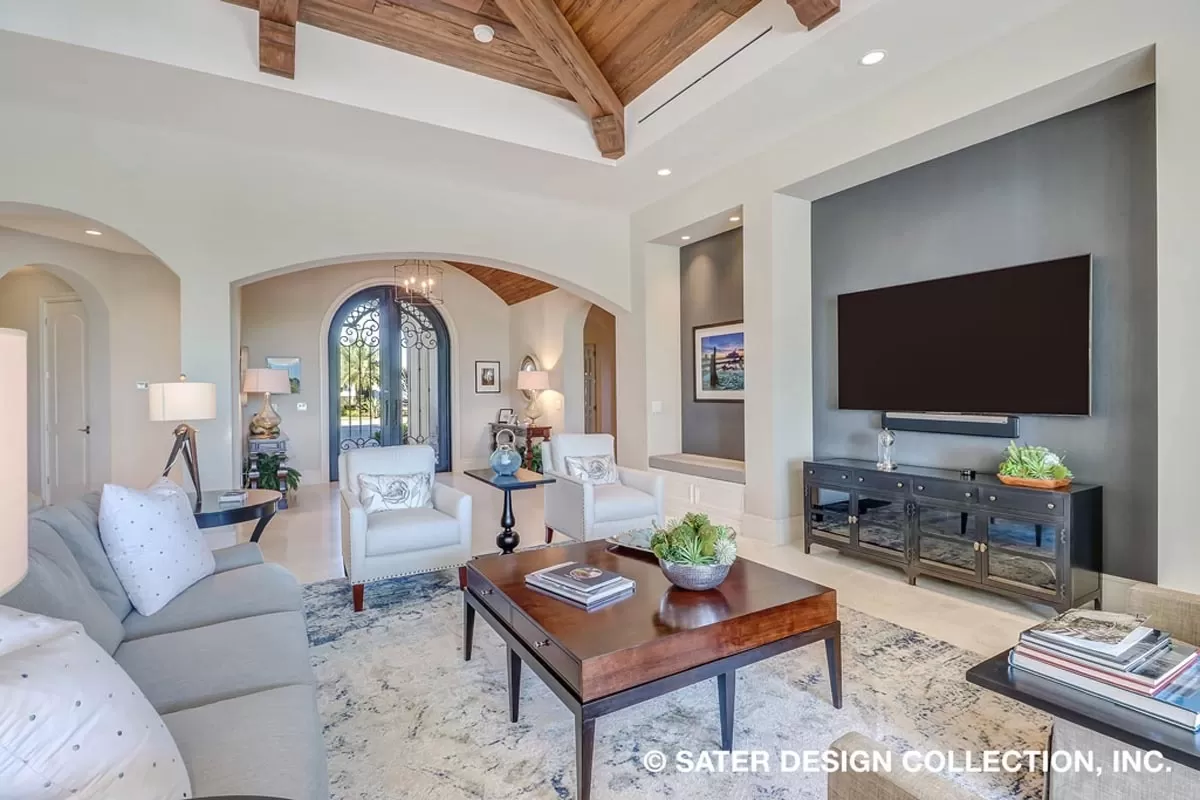
The proximity to the kitchen and dining areas enhances its functionality as a social hub. Imagine cozying up by the fireplace on a chilly evening or hosting movie nights in this versatile space.
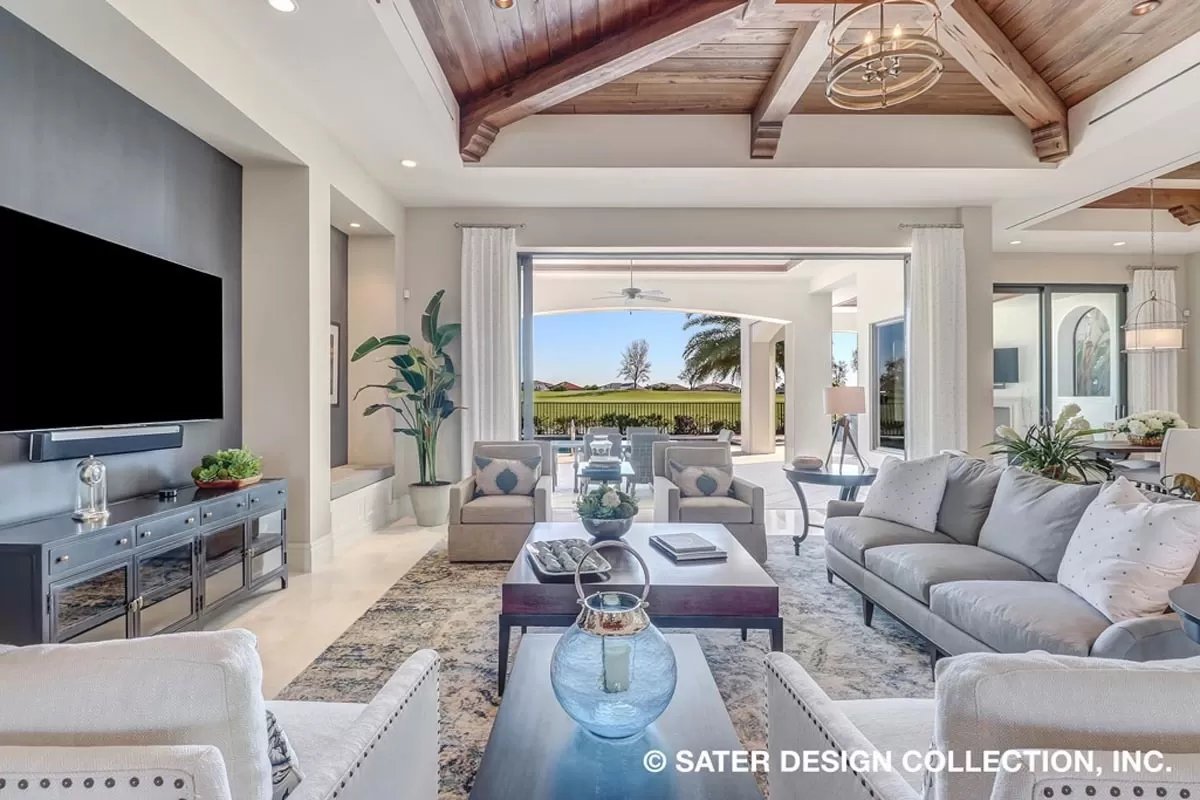
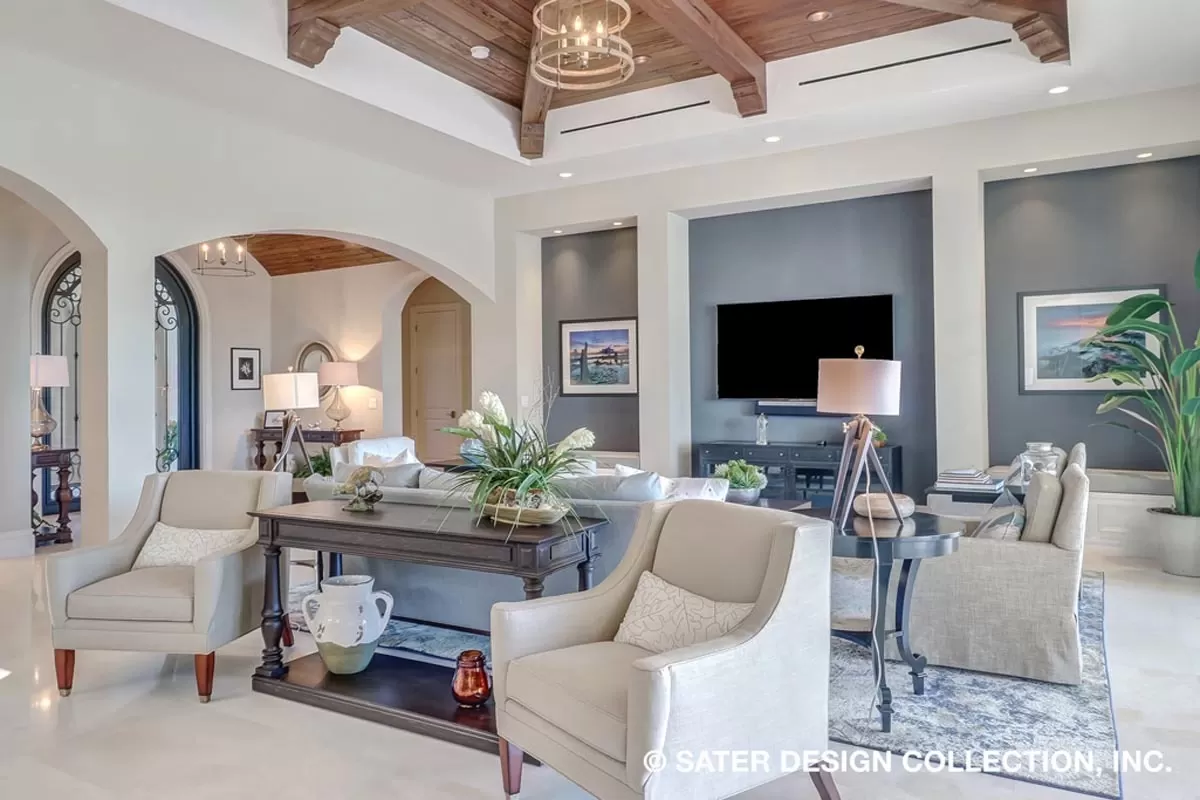
The large windows planned around the room will not only flood the space with natural light but also provide a picturesque view of your surroundings.
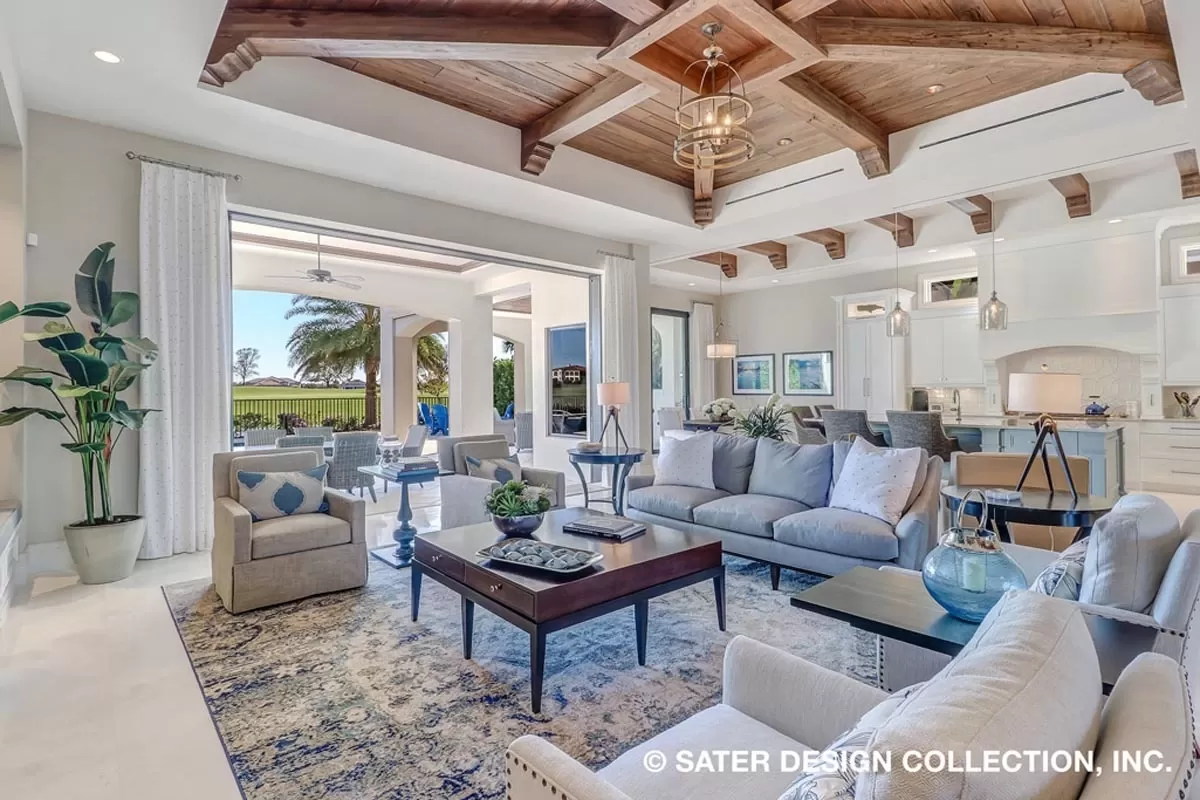
Kitchen
Now, stepping into the kitchen, it’s easy to see why this could become your favorite part of the house.
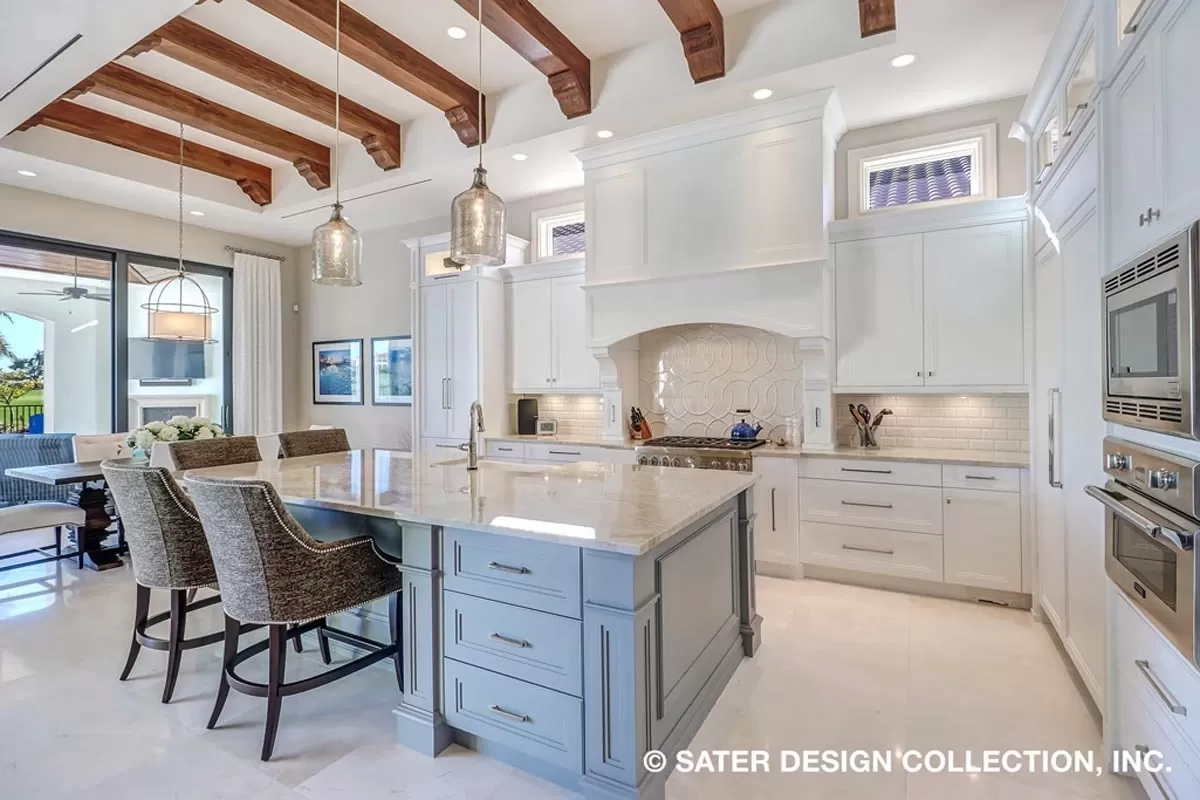
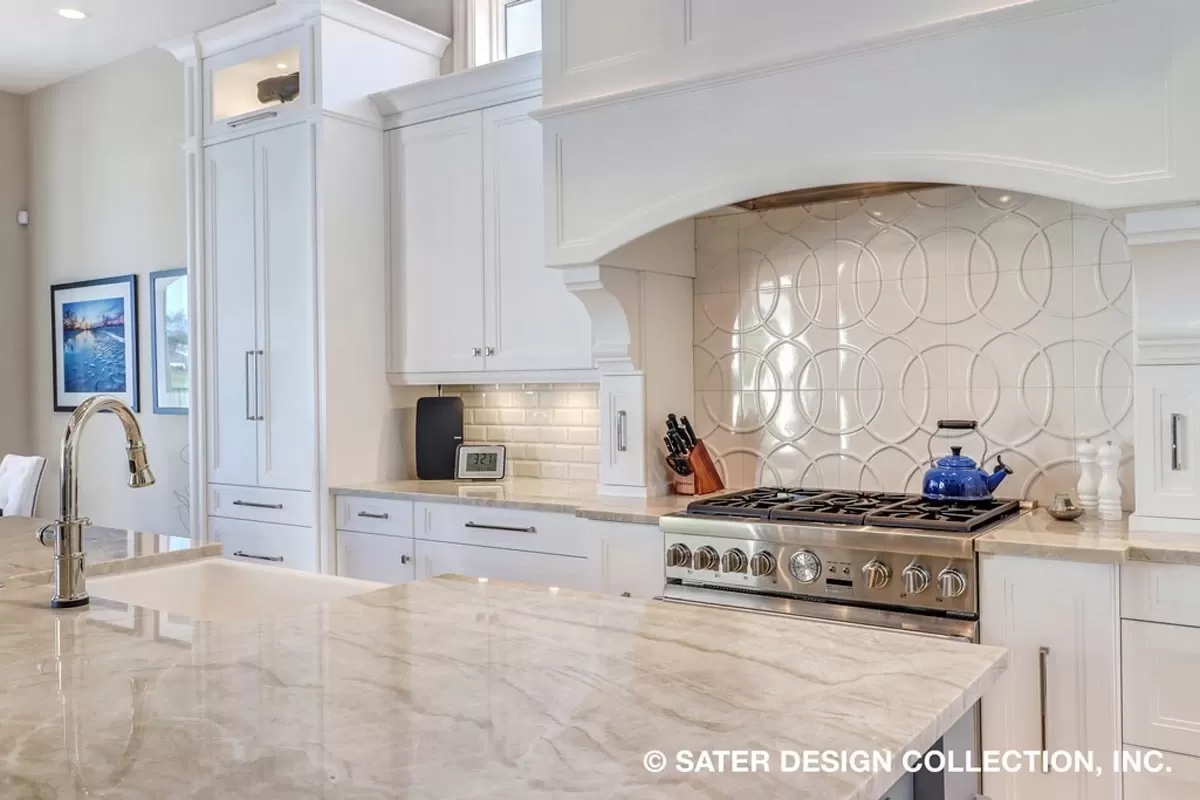
High on functionality, the kitchen features a large island which doubles as a quick meal spot or a place for your kids to do their homework while dinner is being prepared.
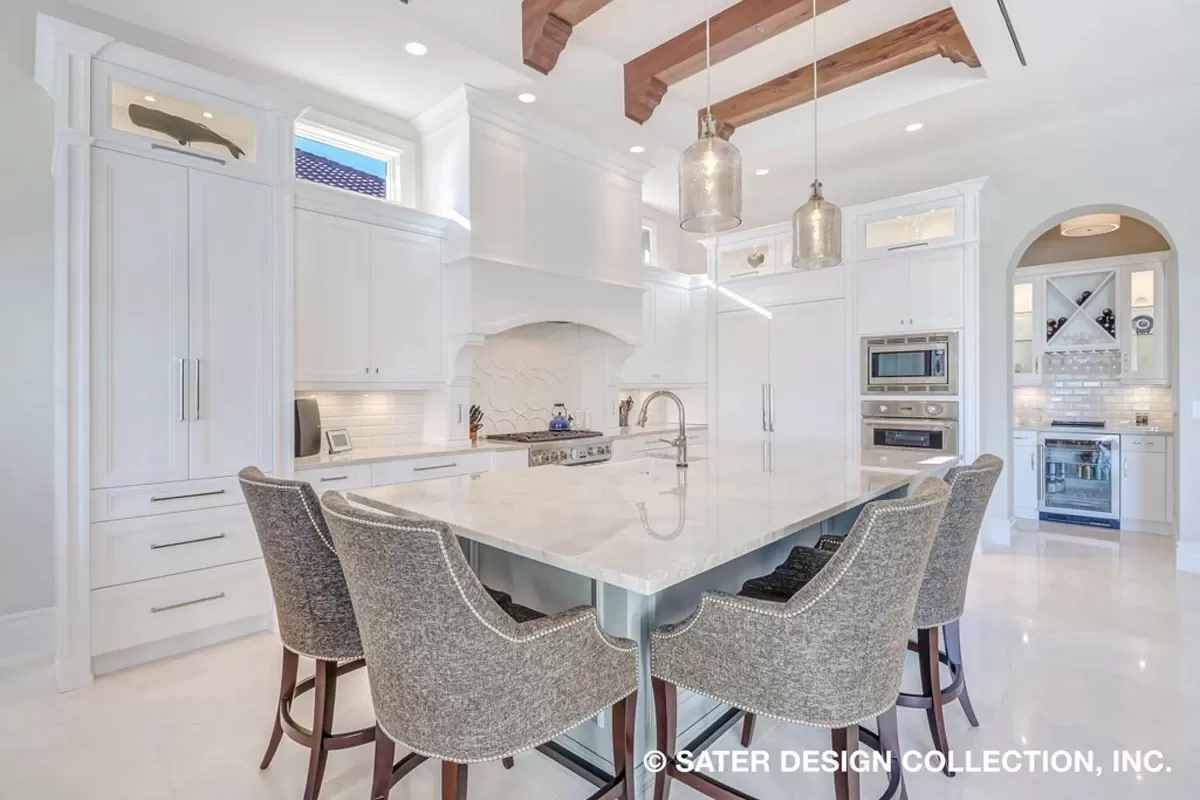
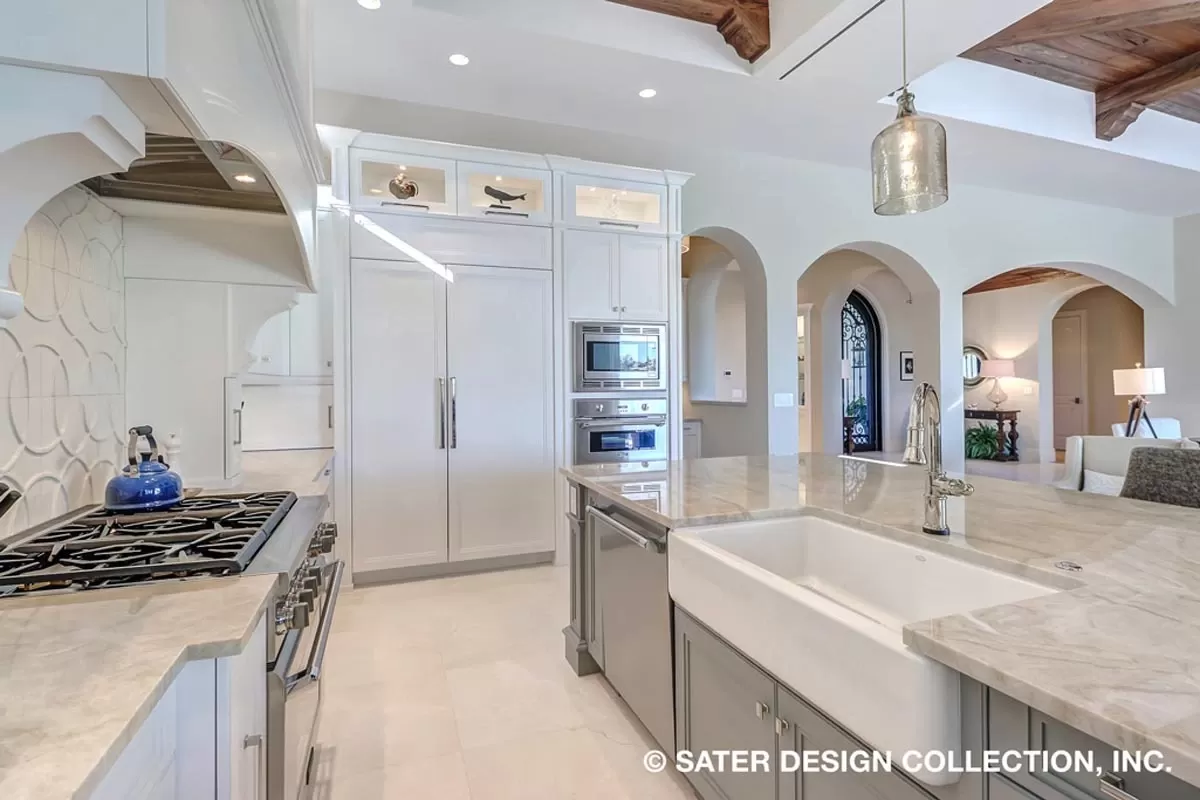
The walk-in pantry and abundant counter space are what dreams are made of if you enjoy cooking or entertaining. Thinking about how the kitchen opens up to the dining area and the great room, I see a perfect setup for someone who likes to cook without missing out on the conversation.

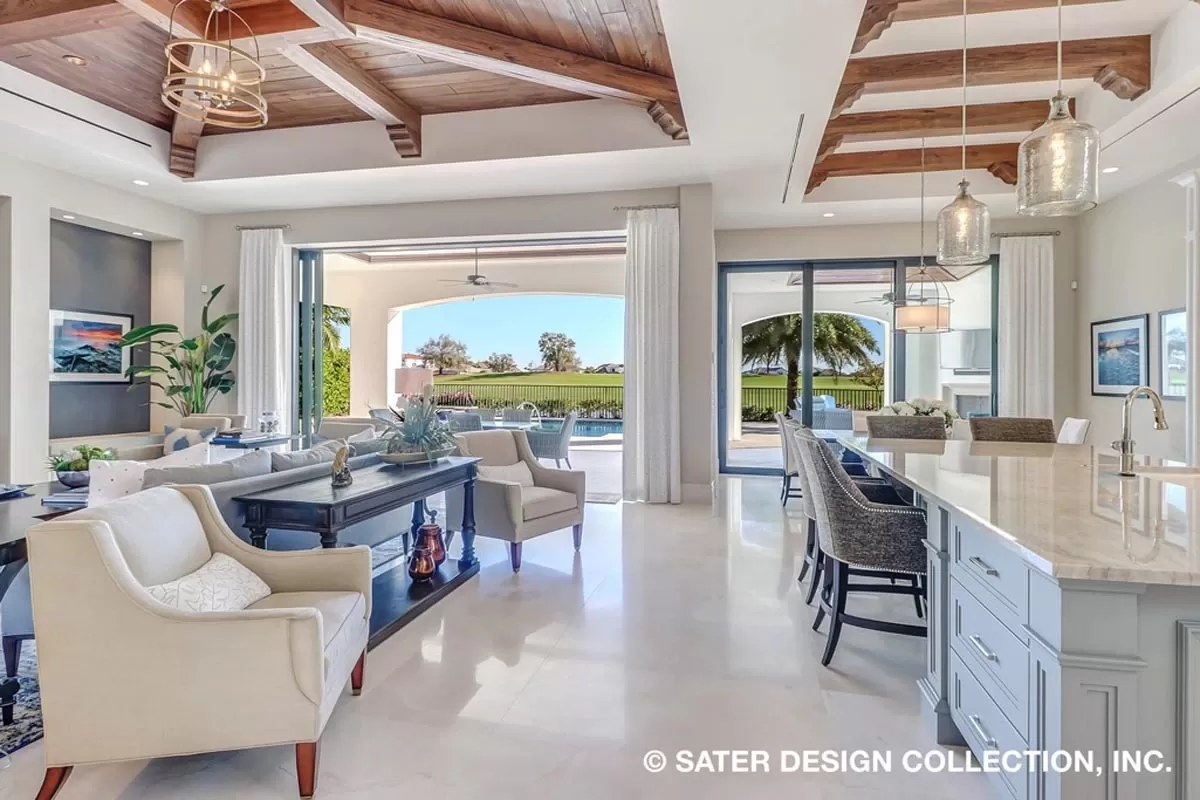
Dining Area
Adjacent to the kitchen, the dining area is well-placed for both formal and informal meals.
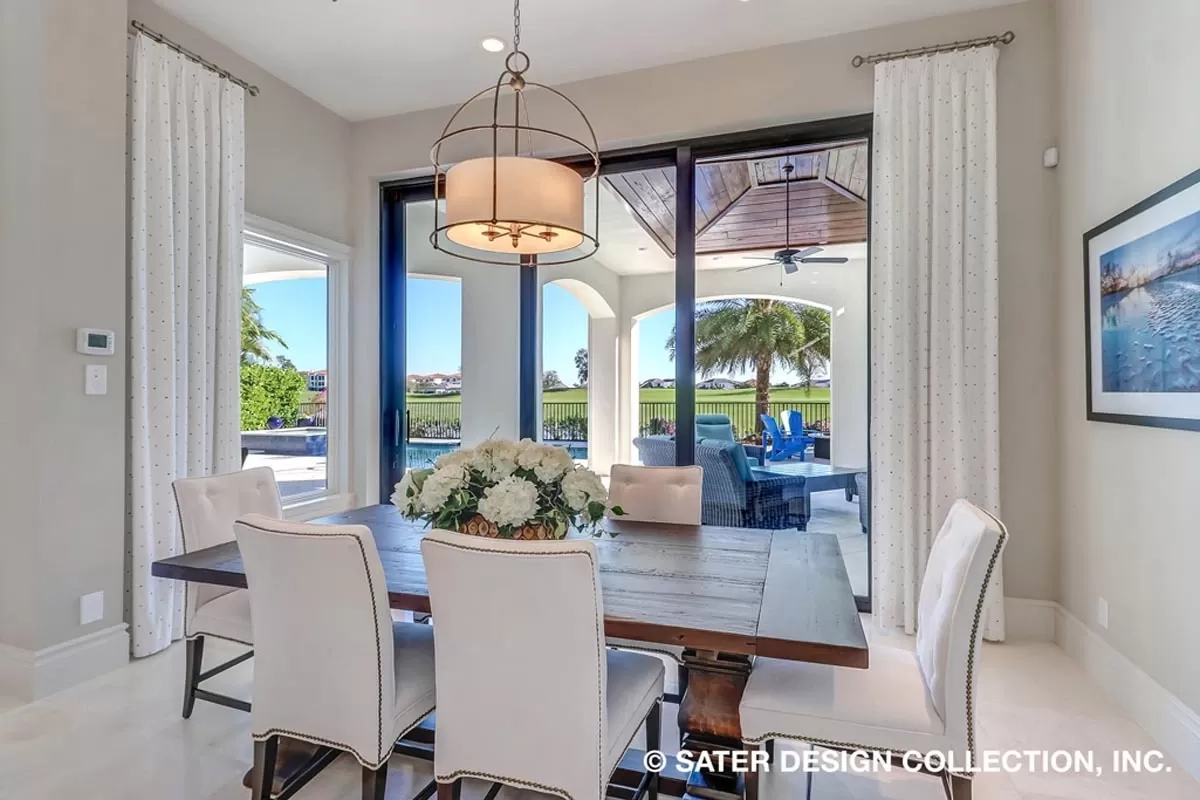
This area benefits from great natural light and could also serve as a great spot for morning coffee or casual working lunches from home. You might consider adding a large, expandable table here which would work wonders for holiday meals or large family gatherings, maintaining its intimate feel for everyday use.
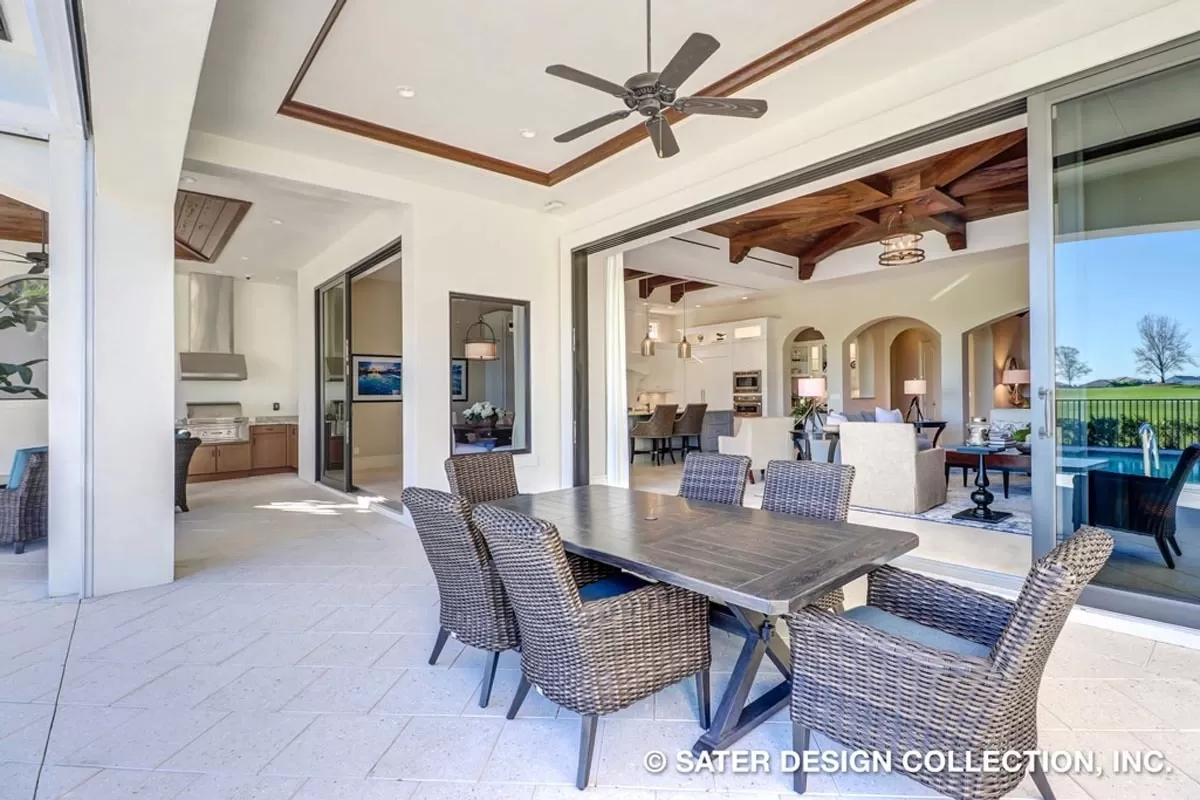
Master Suite
Moving on to the master suite, located thoughtfully on the main floor for privacy and ease. The bedroom portion is generously sized, providing a peaceful retreat for the end of the day.
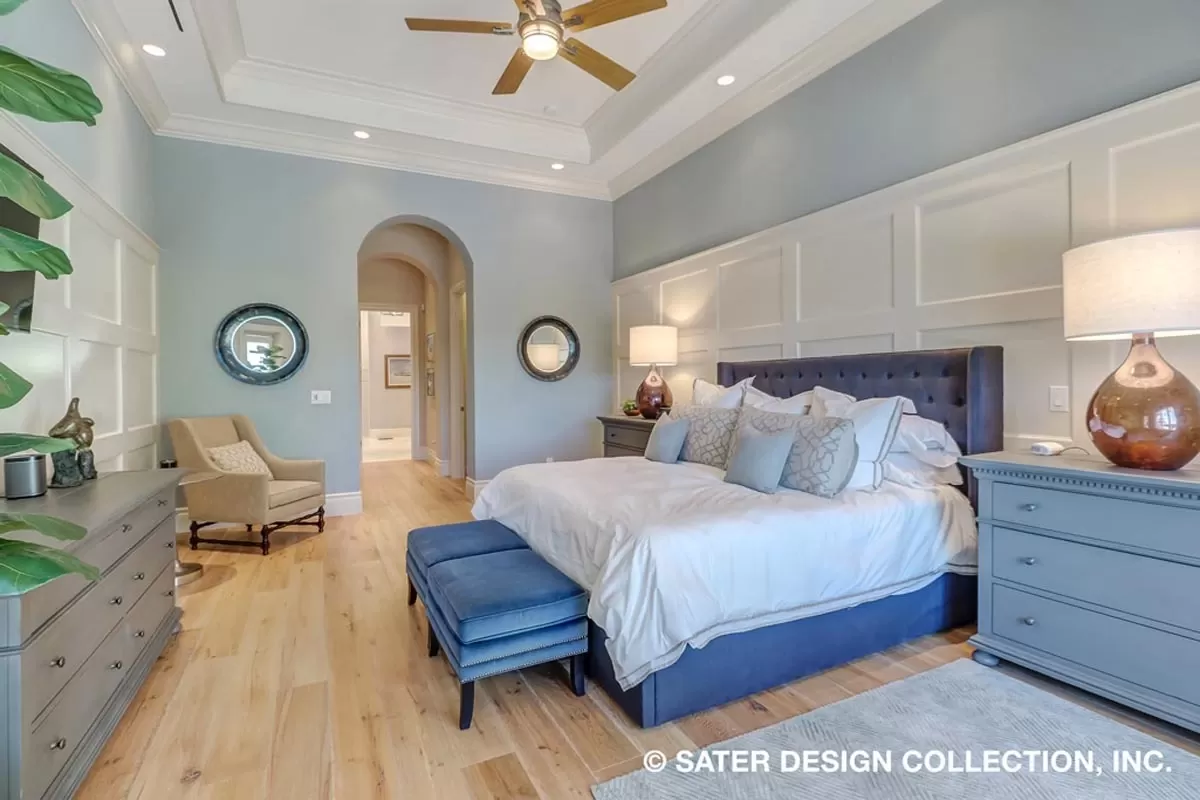
It’s complemented by a luxurious ensuite bathroom featuring dual vanities, a standalone tub, and a separate shower—elements that spell out relaxation and personal space. The large walk-in closet is a brilliant addition, offering ample storage. Consider this space your private oasis.
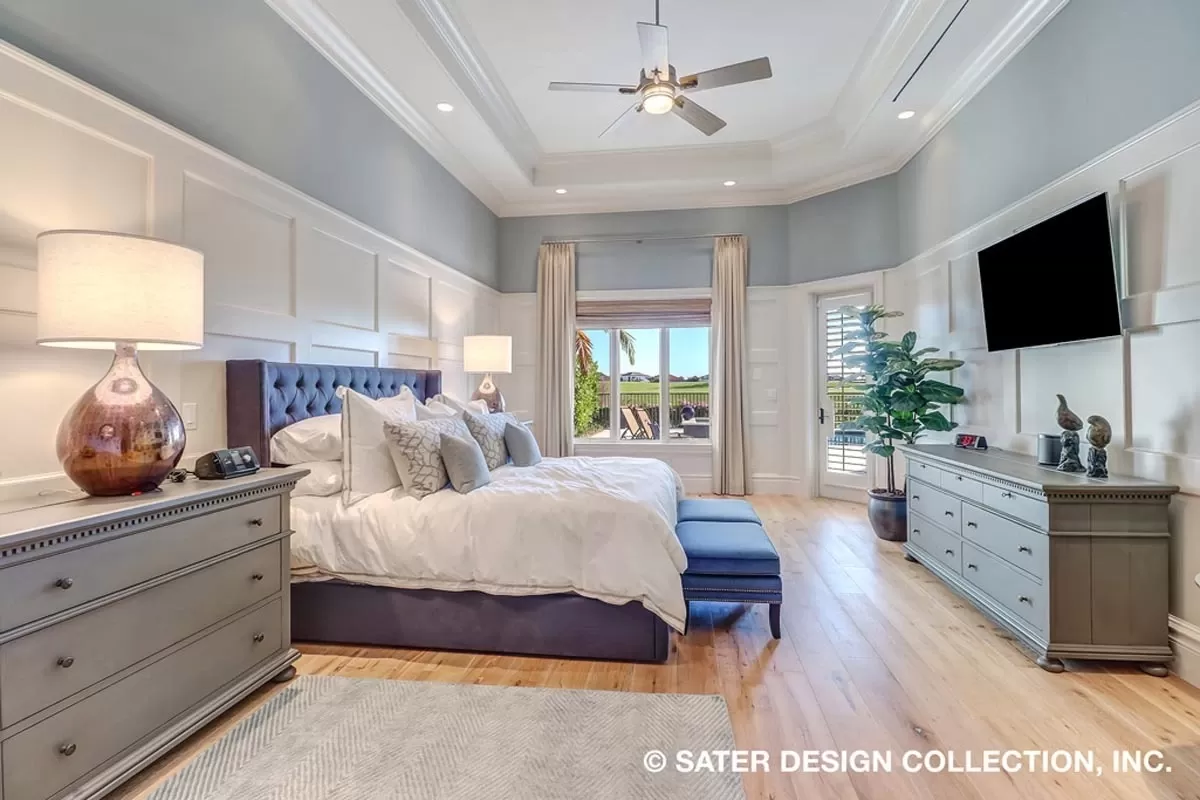
Additional Bedrooms
The additional bedrooms are nicely spaced out to give everyone their private quarters. Each room includes ample closet space, which is excellent for growing families or hosting guests.
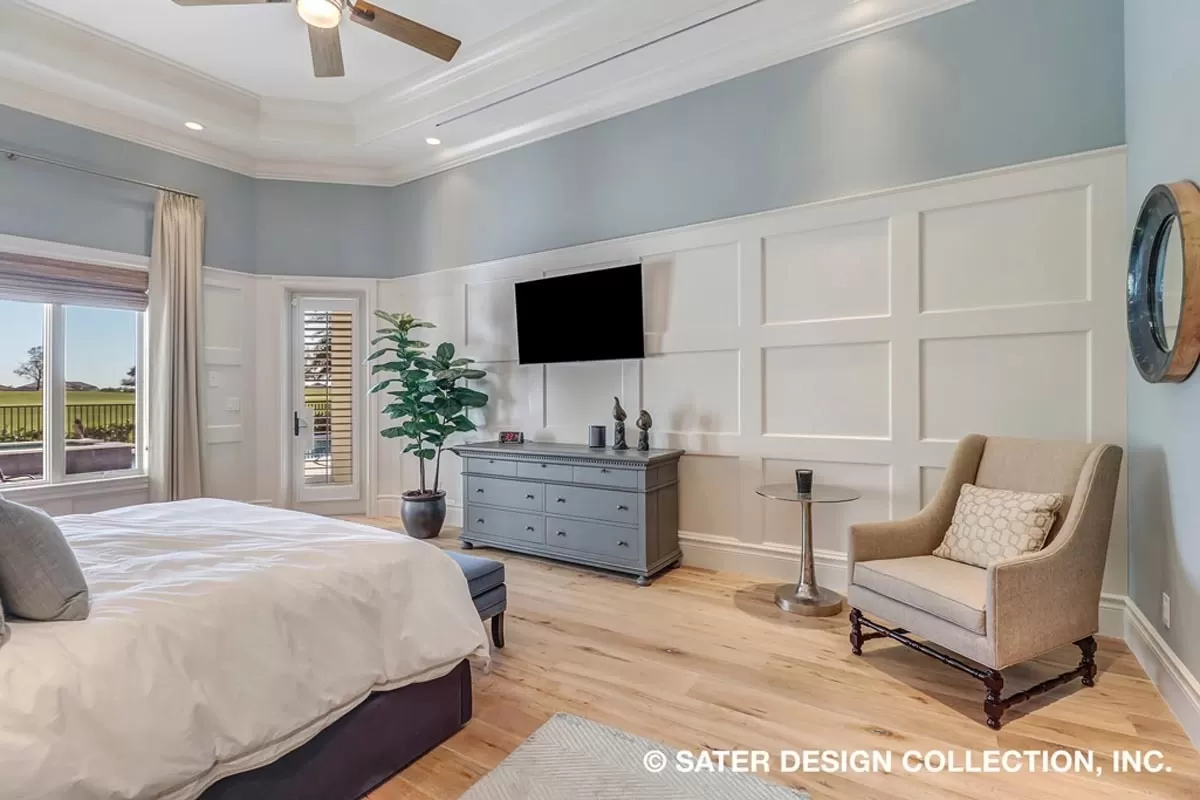
These rooms could easily transform into a home office or craft room, depending on your needs over time, demonstrating the plan’s adaptability further.
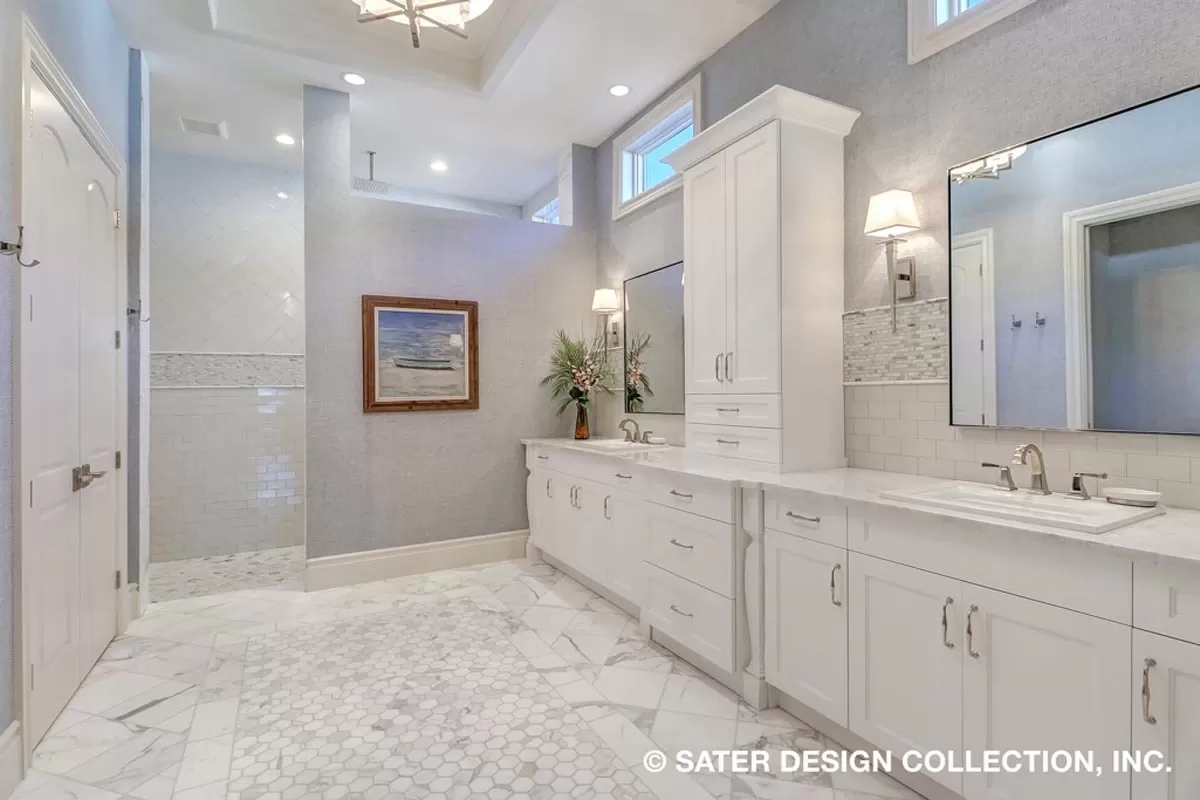
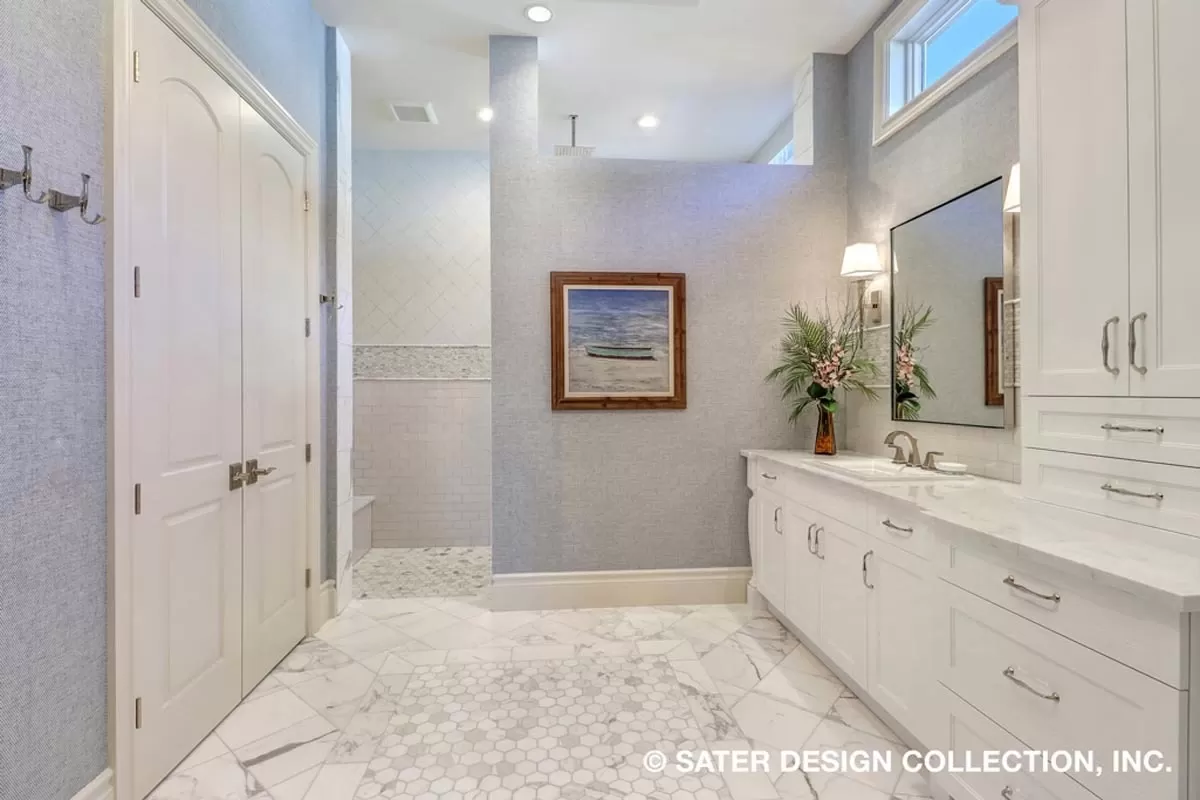
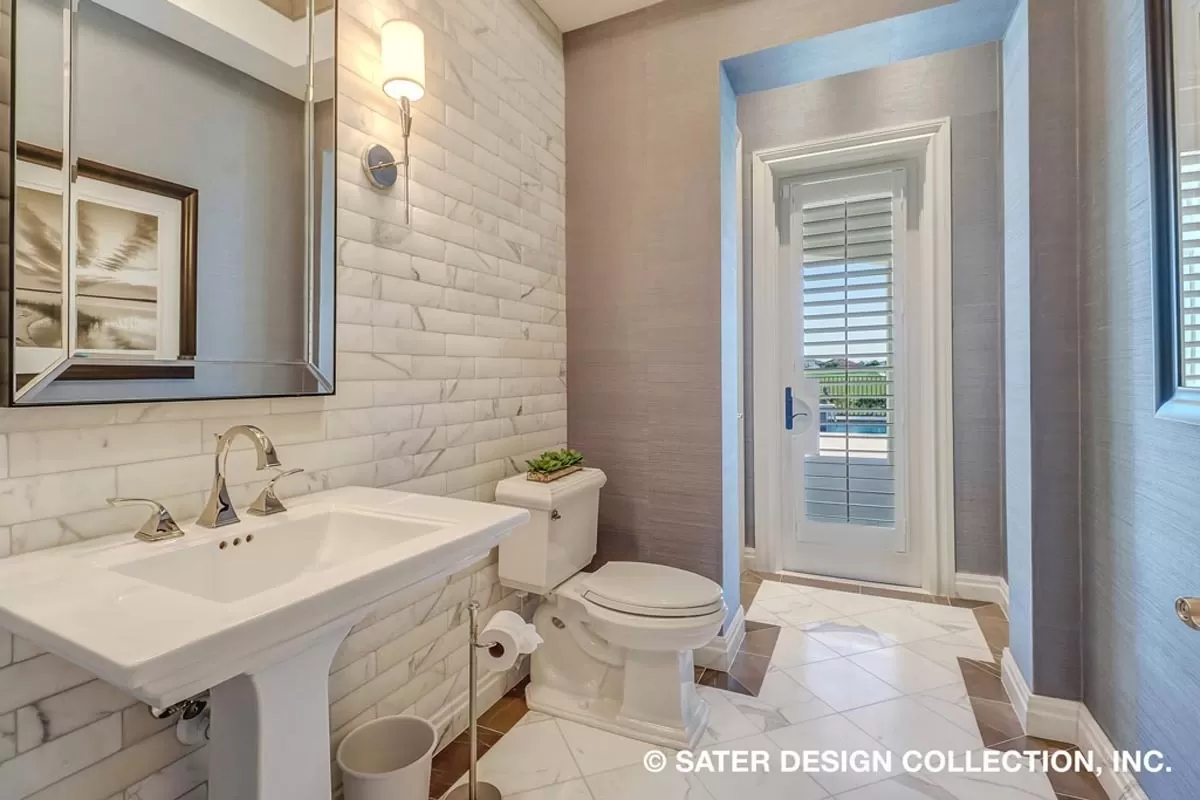
Utility Spaces
The importance of utility spaces in a home of this caliber cannot be overstated, and this plan includes thoughtfully designed areas like a sizable laundry room and a mudroom directly accessible from the garage. These areas add immense practical value, keeping the home organized and functional.
For instance, the mudroom prevents everyday clutter from spreading into the house, maintaining cleanliness and order.
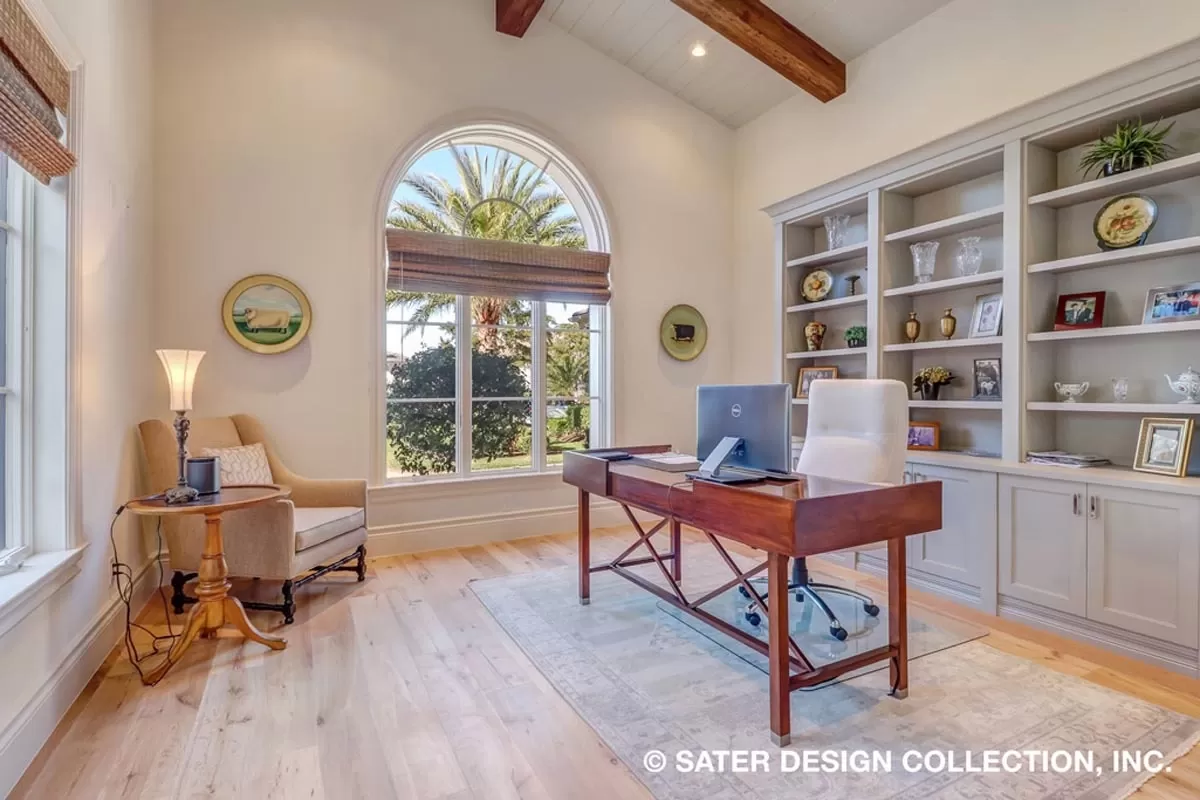
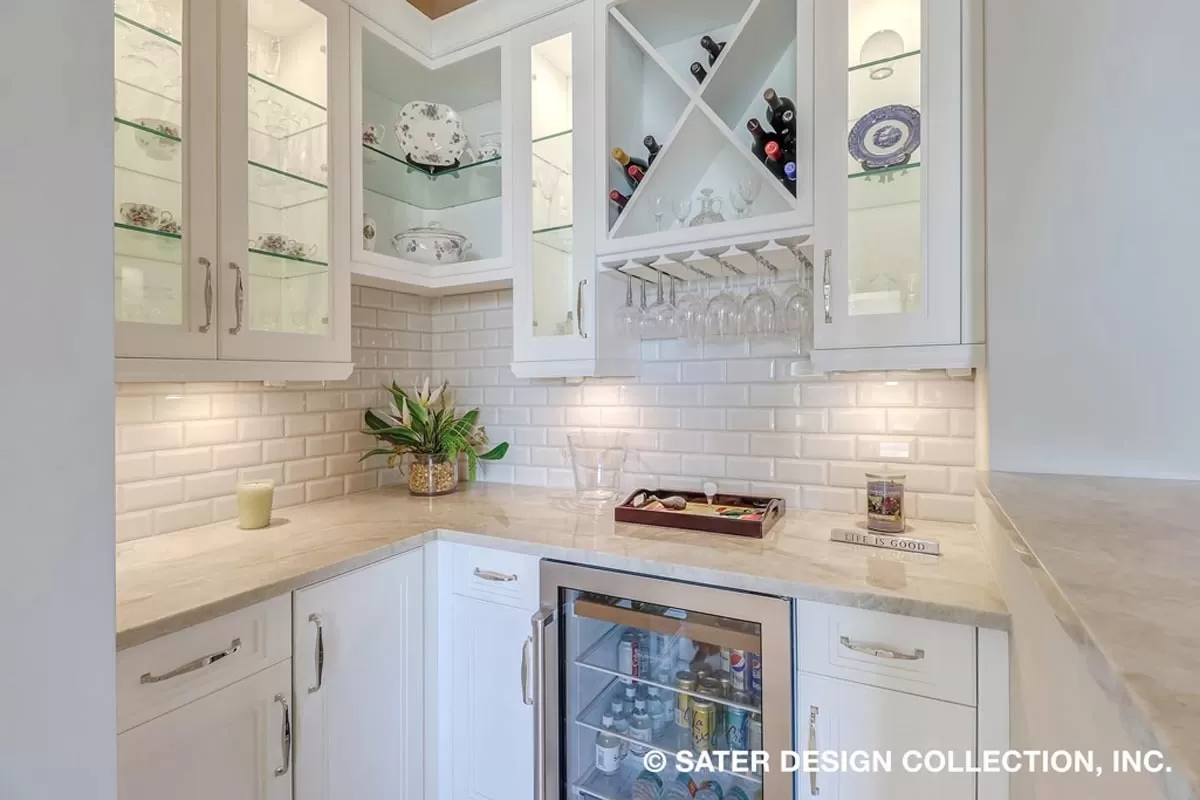
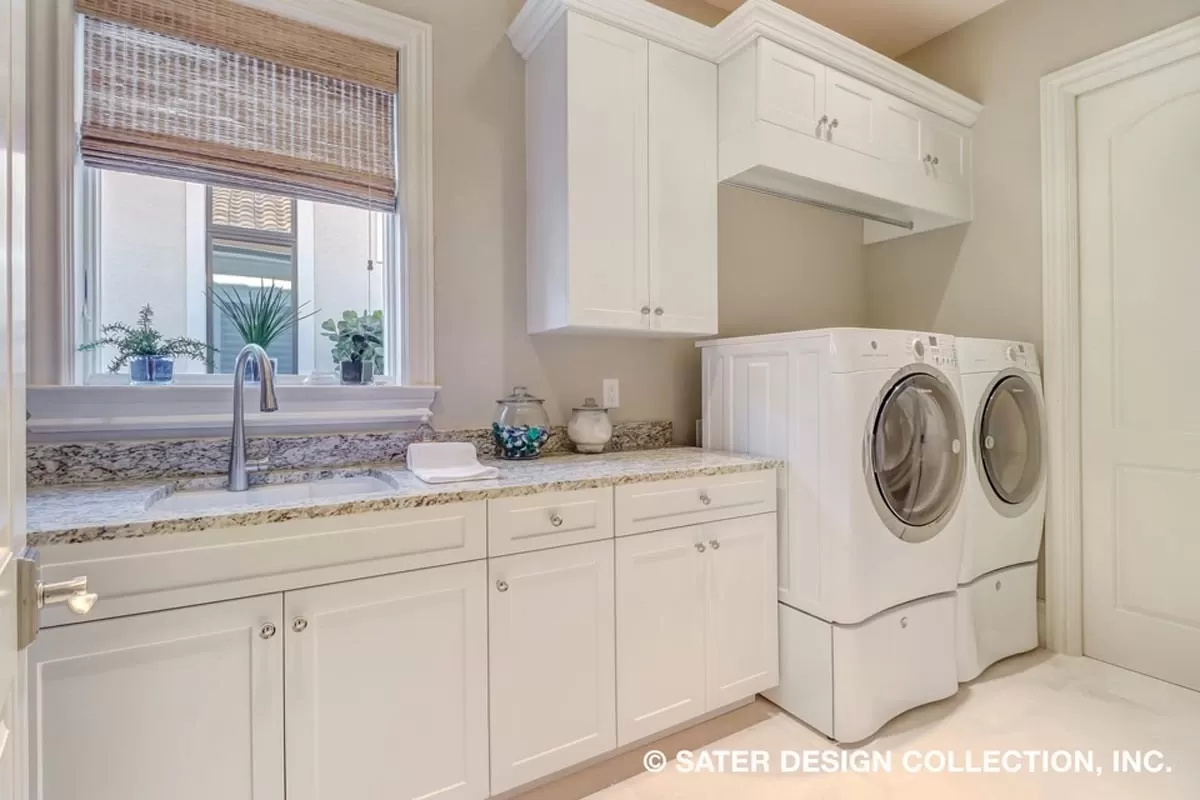
Outdoor Living
One can’t ignore the luxurious outdoor living spaces included in this design. The covered patio at the back is an exceptional spot for al fresco dining or simply enjoying a quiet evening outdoors.
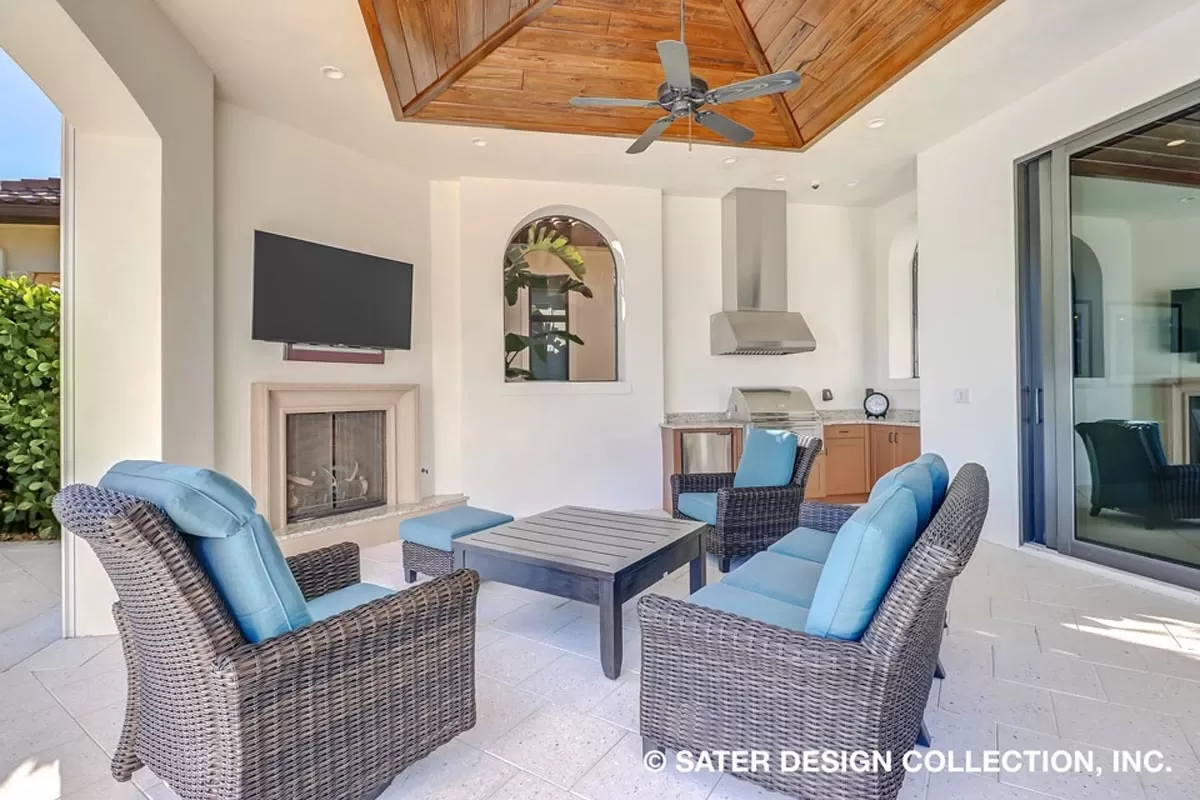
If you’re someone who loves blending indoor and outdoor living, this space offers limitless possibilities for relaxation and entertainment.
Throughout my walkthrough, you might have noticed that flexibility is a recurring theme.
Each space is designed to be functional and adaptable to a range of lifestyles and stages of life. What improvements would you consider?
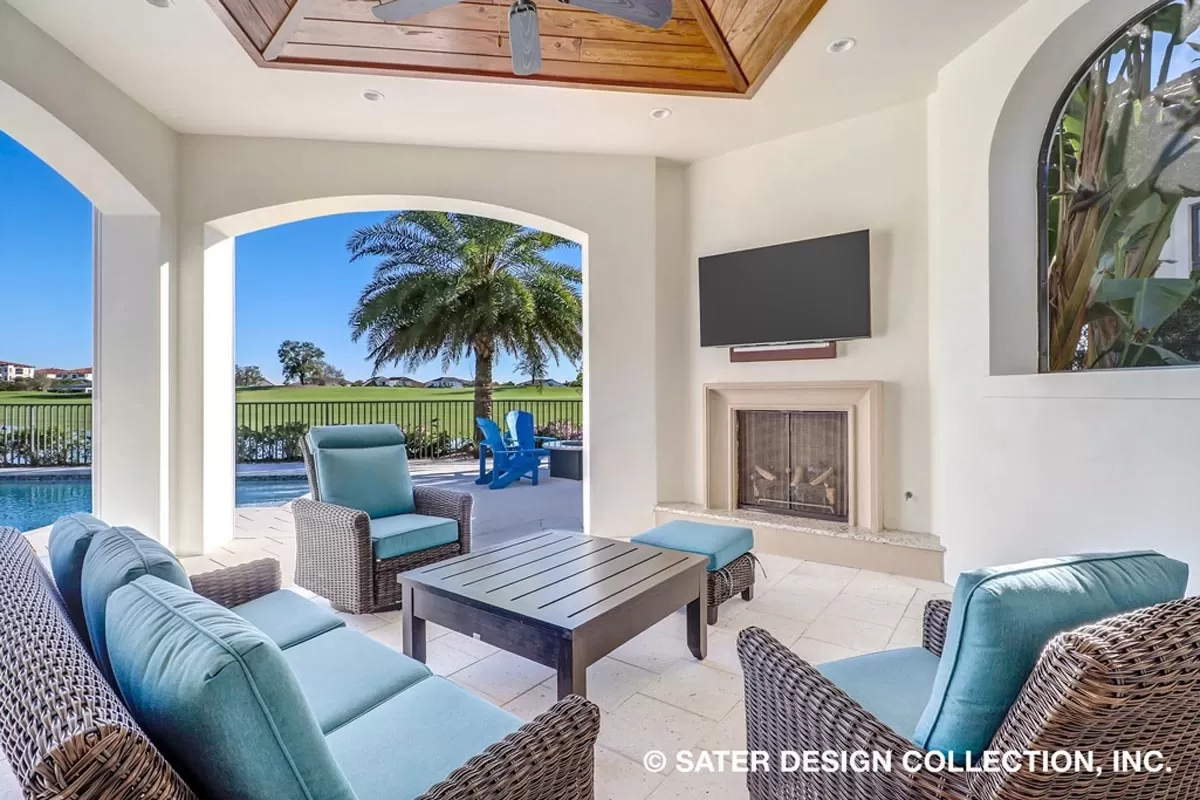
Perhaps integrating smart home technology, enhancing energy efficiency, or adding more personalized touches could be aspects to ponder upon. My advice: tailor each space to reflect and adapt to your evolving lifestyle while keeping the core elements of design and functionality intact.
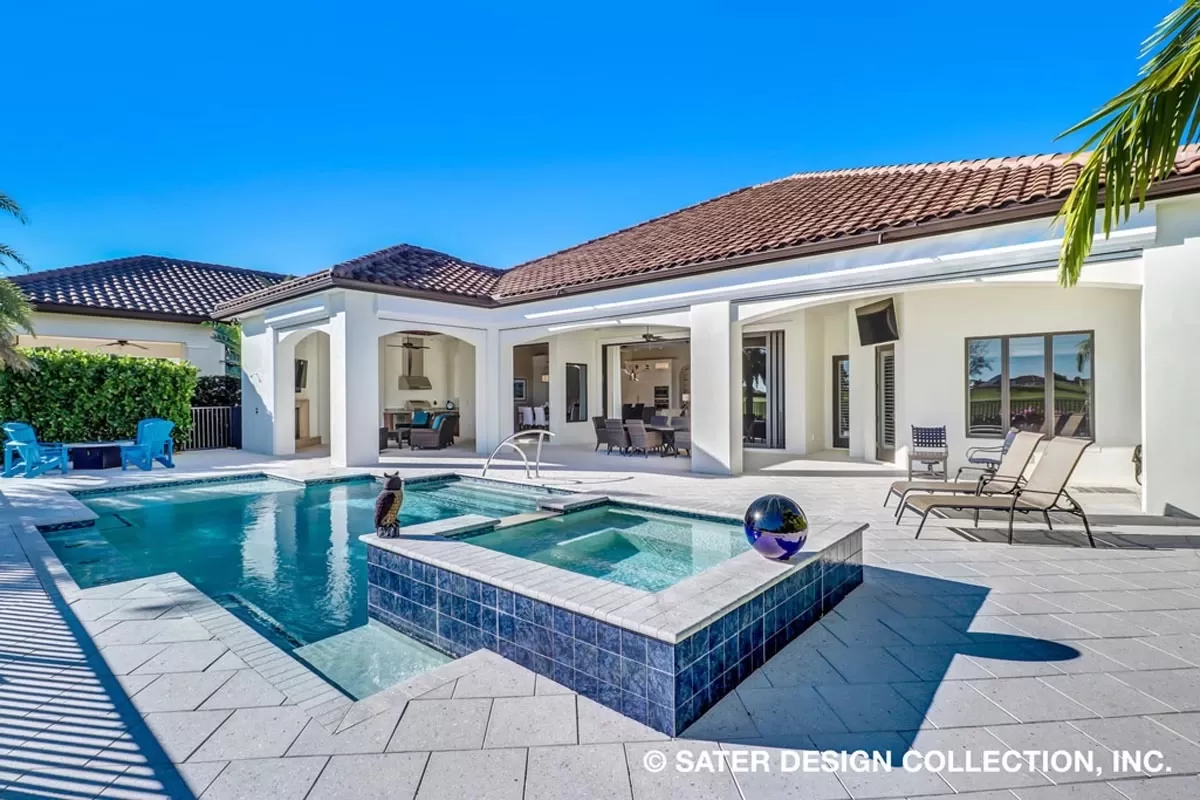
Your turn, what would you do differently?
Interest in a modified version of this plan? Click the link to below to get it and request modifications
