3-Bed Contemporary Farmhouse Plan with Private Master Suite (Floor Plan)
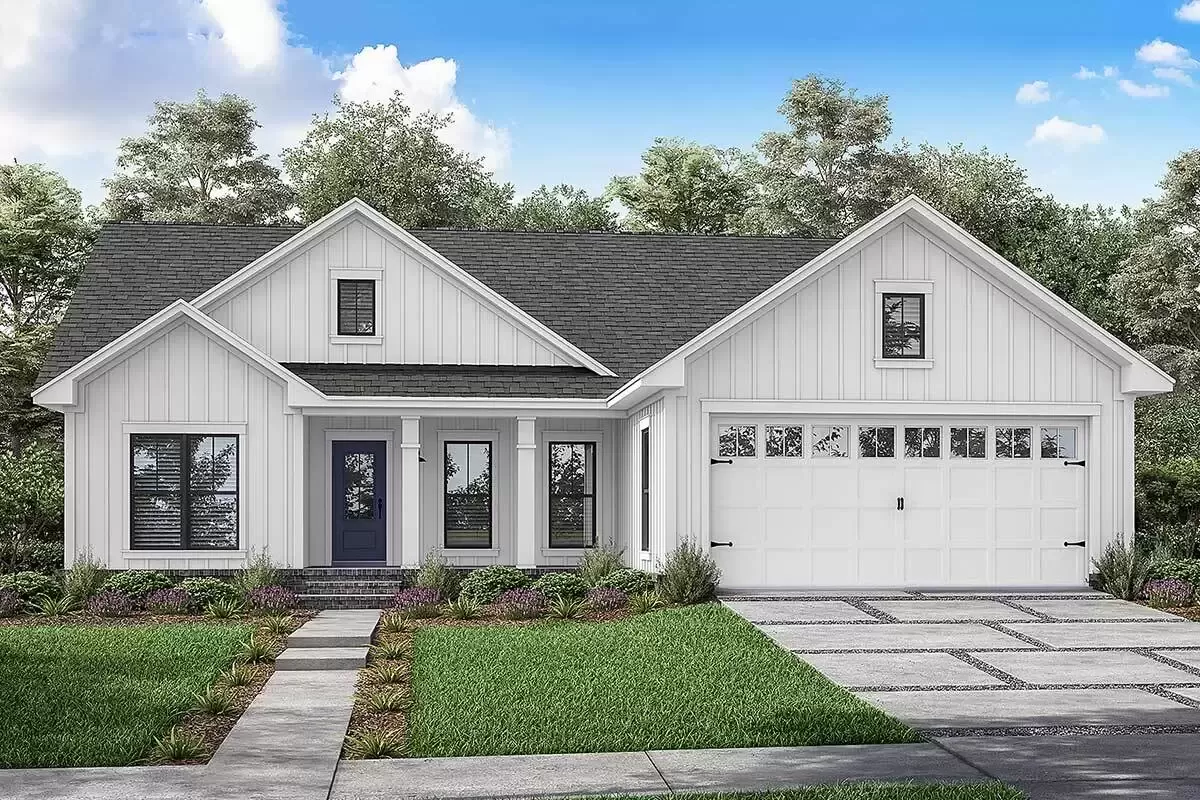
Your forever home, resplendent with all the nooks and crannies perfectly tailored not just for comfort but for chic modern living.
Specifications:
- 1,416 Heated S.F.
- 3 Beds
- 2 Baths
- 1 Stories
- 2 Cars
At first glance at this floor plan, it’s clear you’re about to explore a space meticulously designed to not only meet the everyday needs of a family but also enchant guests with its thought-provoking layout and efficient use of space.
The Floor Plans:
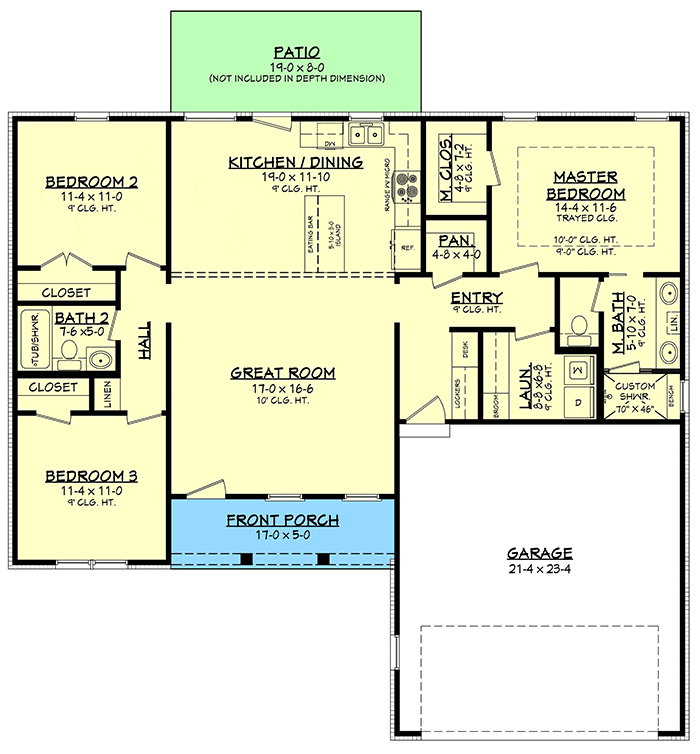
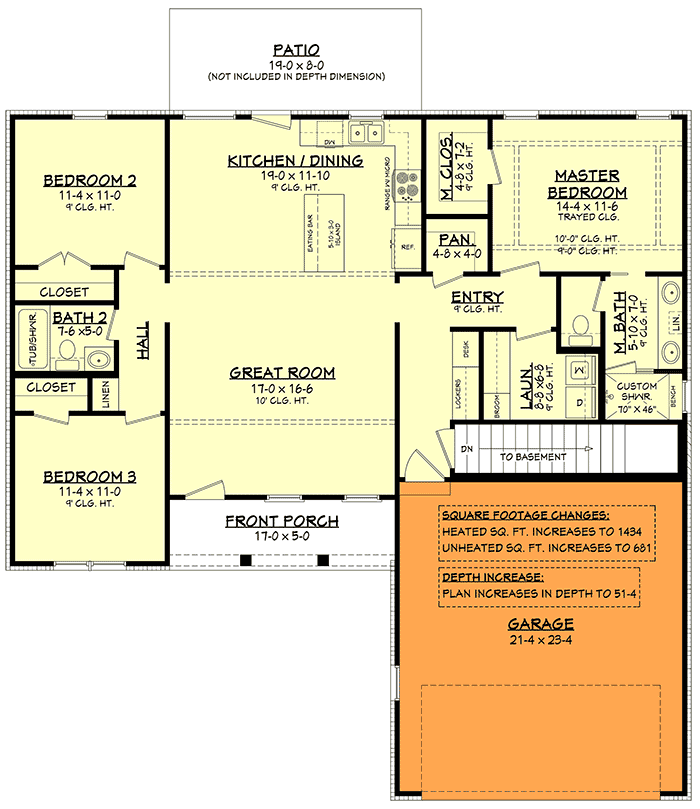
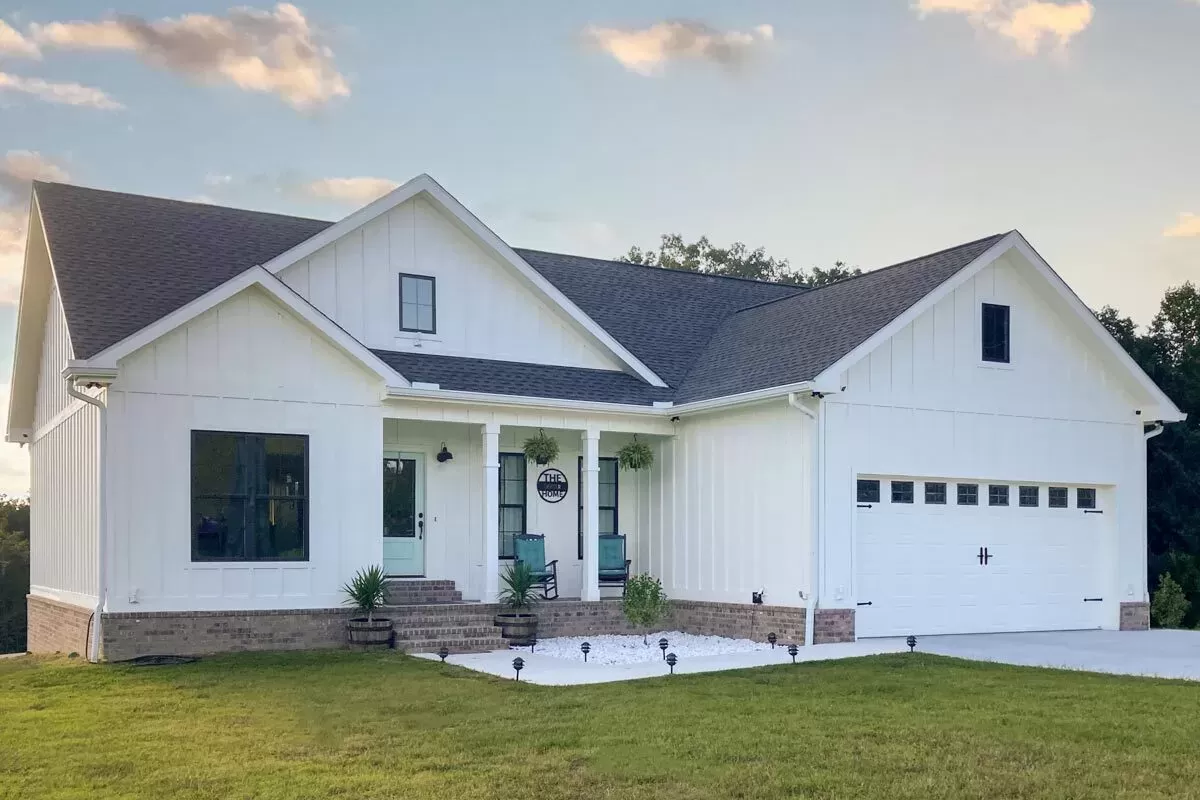
Entryway and Foyer
As you step inside, the expansive foyer welcomes you with open arms.
The inclusion of a direct sightline through to the living areas not only makes the space feel larger but establishes an inviting path into the heart of the home. Wouldn’t it be divine to have art niches or a statement furniture piece here to captivate guests right from their first step inside?

Great Room
Moving forward brings you into the hub of the home: the Great Room. Imagine this vast space bathed in natural light streaming in from well-placed windows. Cozy yet splendid, the fireplace here might just become your favorite spot to unwind after a busy day.
Given its size and central placement, this could be both a relaxing family zone and a vibrant entertaining space.
Perhaps integrating built-in shelves would enhance not just its functionality but its charm as well?
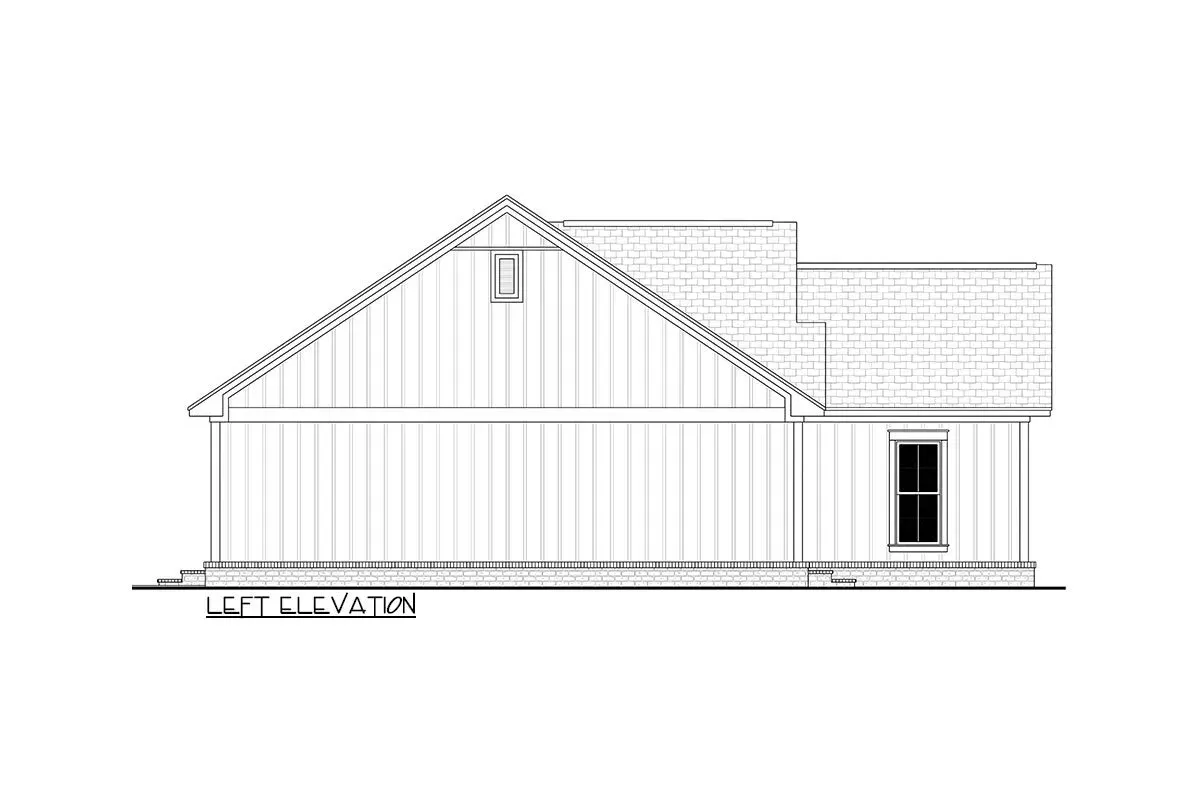
Kitchen
Step into the kitchen, envisaged as a chef’s paradise.
An ample island sits at the heart, perfect for breakfasts or casual dining, and the layout encourages social cooking with its openness to the Great Room. What’s better than preparing a meal while still being part of the conversation?
Storage solutions abound, and modern appliances are assumed to nestle seamlessly within this well-thought-out setup.
Think about how a walk-in pantry could further refine the kitchen’s functionality, favoring an organized and de-cluttered culinary space.
Dining Area
Adjacent to the kitchen lies the dining area, strategically positioned. Its proximity to the kitchen and the Great Room ensures that it supports a smooth flow during mealtime gatherings.
Could you see yourself hosting festive dinners here? The large windows that likely look out onto the back of the property could offer serene views enhancing each dining experience.

Master Suite
The master suite offers a private retreat on the opposite side of the house – ideal for privacy. It’s designed to be more than just a bedroom; a luxurious bath, a spacious walk-in closet, and likely access to an outdoor area articulate it as a sanctuary. I think adding a tech corner or a reading nook in this generous space could make it even more versatile and personal.
Additional Bedrooms
On the other side of the home, additional bedrooms promise comfort and personal space for family members or guests. Each room is likely designed with adequate closet space and easy access to bathrooms, underscoring the home’s functionality.
How about considering versatile furnishings here that can adapt as needs evolve – from kid-friendly setups to guest-accommodating arrangements?

Outdoors
Not to forget, the indications of a covered porch at the rear enhance the indoor-outdoor living concept.
This space is perfect for enjoying quiet mornings with a cup of coffee or hosting lively weekend barbecues. Integration of retractable glass walls could maximize this transitional space, blending indoor comfort with the beauty of the outdoors seamlessly.
Garage
Lastly, the garage, conveniently accessible yet discreetly positioned, supports your practical needs. It appears ample in size to not only house vehicles but also provide storage for outdoor equipment or holiday decorations. Perhaps ensuring this area includes built-in storage or a small workshop area could enhance its utility?
This floor plan beautifully balances the private and communal areas, promotes a comfortable yet stylish lifestyle, and is robust with thought-out spaces that cater to a variety of activities and needs. As you mull over this layout for your potential new home, consider how each area could serve your lifestyle best. Would you tweak the decoration to suit your unique style, or perhaps adjust the flow in certain areas?
Engage with this plan not just as a blueprint, but as a canvas for your future life.
Interest in a modified version of this plan? Click the link to below to get it and request modifications
