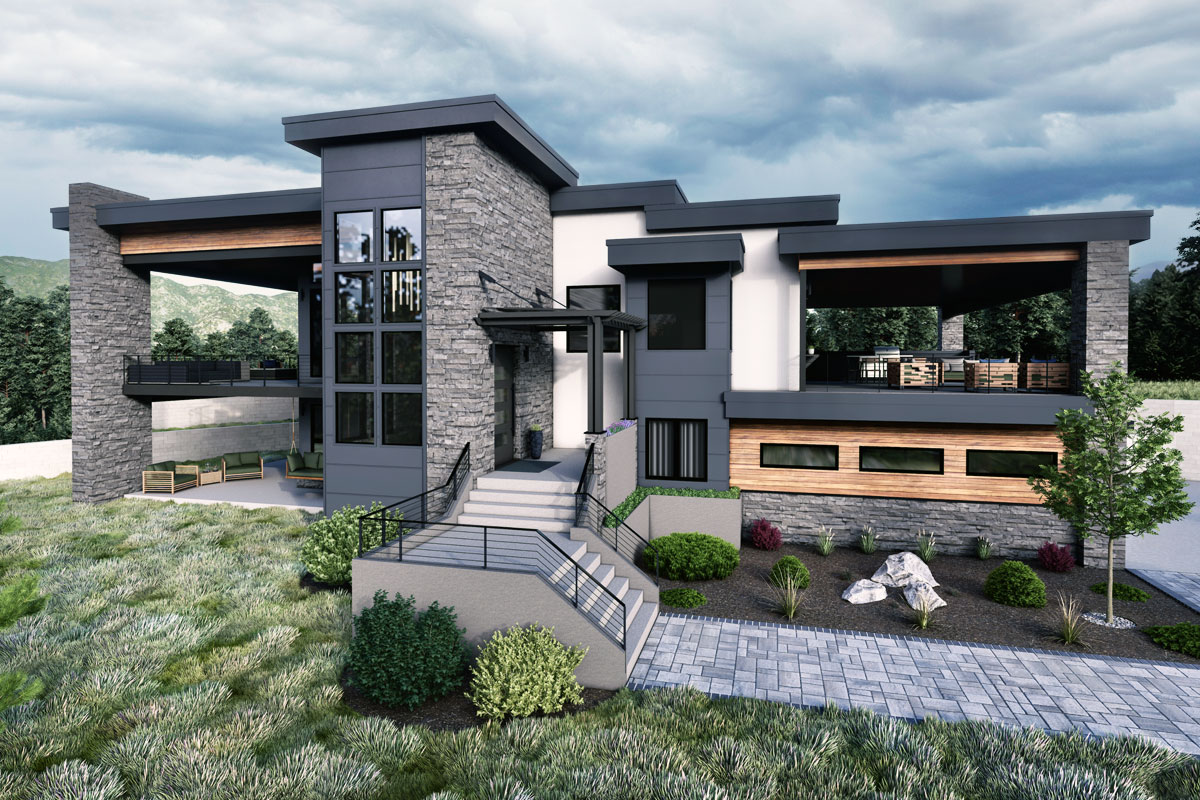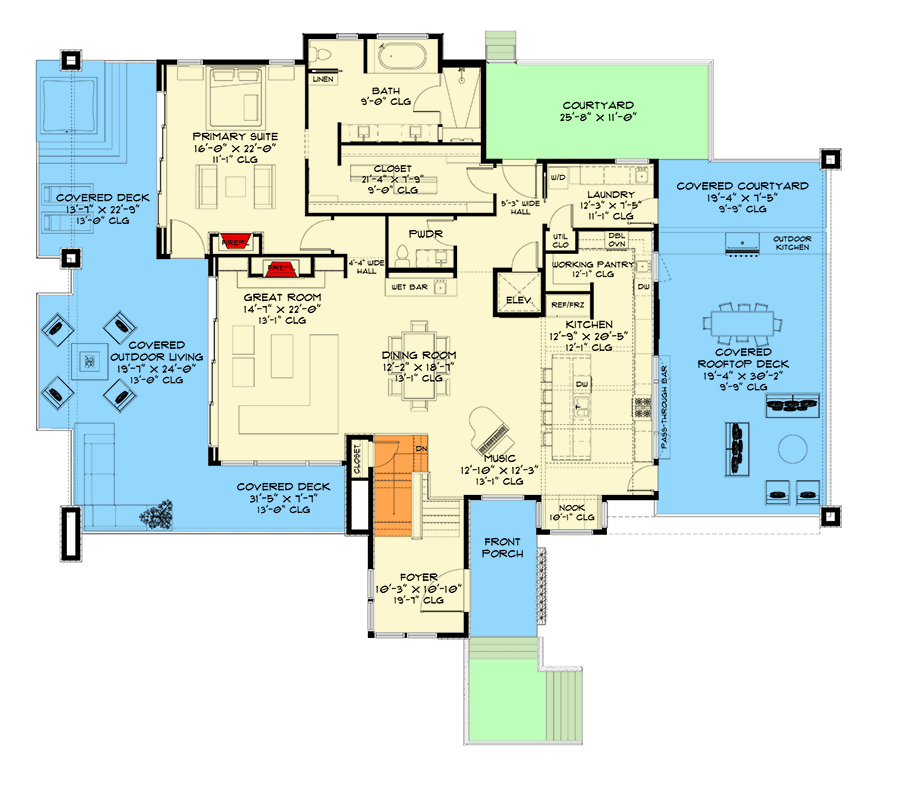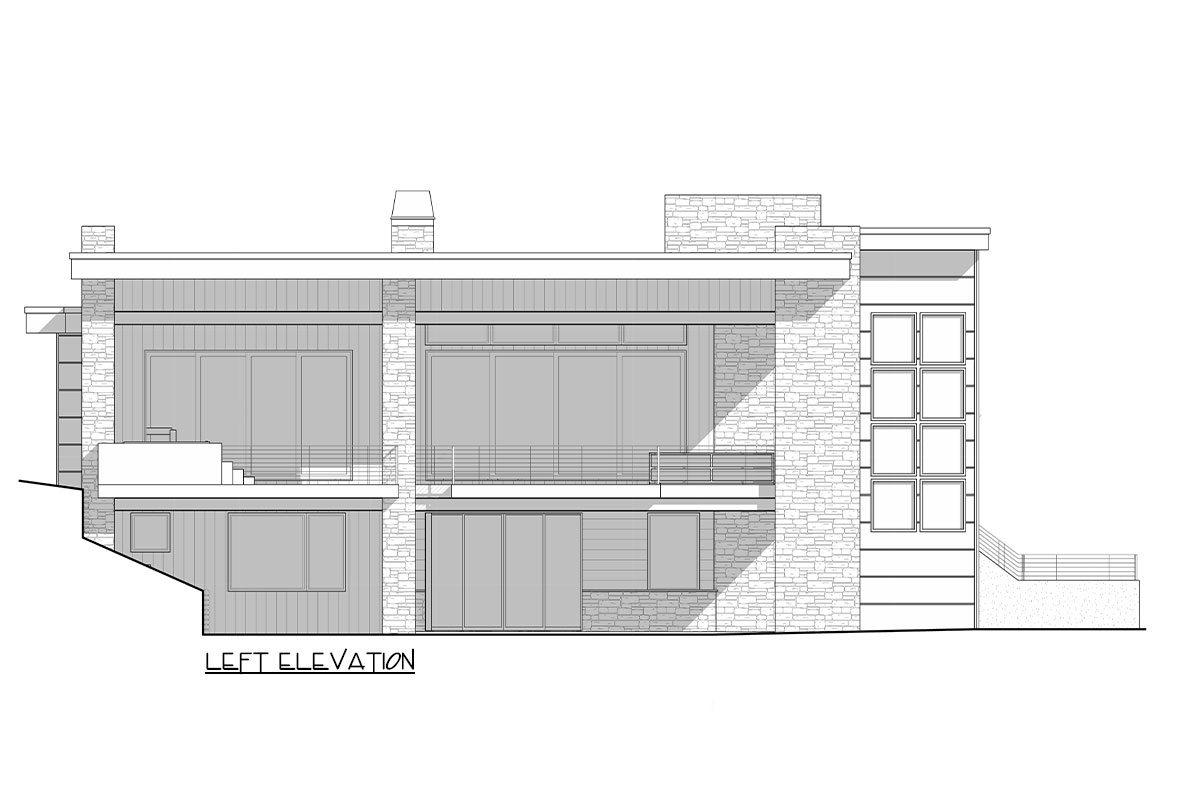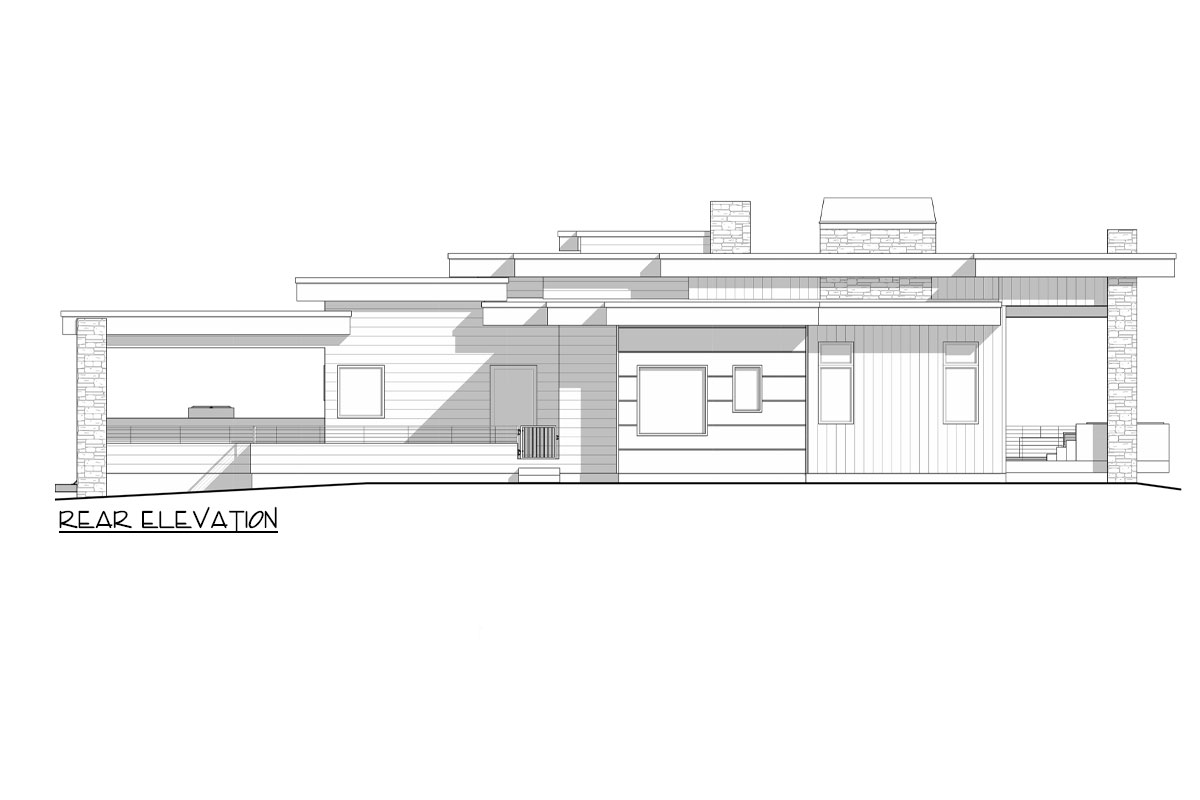3-Bed Contemporary House Plan with Outdoor Kitchen – 5035 Sq Ft (Floor Plan)

You can’t help but pause when looking at this home. Even from the curb, the dramatic horizontal rooflines and mix of stone, wood, and glass promise something special.
This isn’t just another modern house; it’s expansive and impressive, full of moments designed for connection and retreat.
With 5,035 square feet spread over multiple levels, this home features light-filled living spaces, covered decks for year-round entertaining, and clever design touches that bring the best of the outdoors inside.
Specifications:
- 5,035 Heated S.F.
- 3 Beds
- 3 Baths
- 3 Stories
- 3 Cars

The Floor Plans:



Front Porch
Strolling up the broad front steps, you’re greeted by a spacious front porch that anchors the home’s presence.
The glass-panel entry feels welcoming, and the overhang shields you from the rain—a thoughtful nod to Northwest weather.
There’s plenty of room here for a bench or a couple of chairs, so packages stay dry and guests feel instantly at ease.

Foyer
Once inside, the foyer sets the tone with its airy ceilings and open sightlines. Straight ahead, you catch glimpses of the main living areas, while a nook to the right offers a practical spot to drop your bag or mail.
A coat closet stands nearby, ready for jackets and muddy boots. You can sense the flow—the house doesn’t funnel you in one direction; it lets you wander freely.

Music Room
Just off the entry, the music room feels distinct without being isolated. Maybe you use it for piano lessons, or as a quiet reading spot.
The room’s proximity to the dining area means music spills naturally into gatherings without dominating the conversation.
I appreciate this flexibility; it’s a space that can grow with your interests.

Dining Room
Step forward and the dining room opens up, full of natural light thanks to big windows and the subtle separation from the kitchen.
There’s enough room here for a table that actually seats a crowd, so holiday dinners won’t feel cramped.
The open plan makes the whole area feel connected, while the partial walls keep it from feeling too exposed.

Great Room
From the dining space, you move right into the great room. This is where the home really shows its personality—tall ceilings, an elegant fireplace, and a wall of windows looking out to the covered deck.
The generous proportions mean you can stretch out with a sectional or bring everyone together for movie nights.
A wet bar lines one wall, perfect for mixing drinks or keeping snacks handy for guests.

Covered Deck
Just beyond the great room, you step onto a massive covered deck. It’s easy to imagine hosting a summer barbecue here, with plenty of space for outdoor sofas and a dining table.
With a roof overhead, you don’t have to worry about drizzle cutting the party short.
The seamless transition to the indoor great room lets gatherings flow easily between spaces.

Covered Outdoor Living
To the left, the covered outdoor living area expands your options even more. This zone feels intentionally designed for lounging, complete with room for a fire pit or a cluster of cozy chairs.
You get the best of both worlds: fresh air and all the comfort of an indoor living room, just with a sweeping view of the backyard greenery.

Primary Suite
Heading back inside, you’ll find the primary suite set apart for privacy. This retreat is bigger than most apartments, positioned at the quietest corner of the home.
Tall windows frame views of the backyard and deck, while direct access to the covered deck lets you sneak out for a cup of coffee before anyone else is up.

Primary Bath
The ensuite bath is generous without being overdone. Double vanities, a soaking tub, and a big shower all have their own space, so no one’s bumping elbows during the morning rush.
A separate water closet and linen storage keep things organized. I think the layout strikes a nice balance between luxury and practicality.

Primary Closet
Through the bathroom, you’ll find a closet that’s sort of a dream scenario for anyone who loves clothes.
Ample hanging space, shelving, and even a window for natural light. Getting ready in the morning feels less like a scramble and more like a private ritual.

Hallway & Powder Room
Moving back toward the core of the house, a hallway leads past a conveniently located powder room.
This spot is perfect for guests; they don’t have to wander through the private parts of the home to find a restroom.
I always notice when a plan keeps guest spaces discreet but accessible.

Wet Bar
Set just off the great room and convenient to the dining area, the wet bar is more than just a sink and counter.
There’s room for glassware and even a beverage fridge, so you’re prepared for everything from book club to big celebrations.

Kitchen
The heart of the main level is the kitchen, a true workhorse with style to match.
There’s a long island, ideal for meal prep or casual breakfasts, and the working pantry nearby keeps clutter out of sight.
You get double ovens, loads of counter space, and sightlines that let you keep an eye on everything—inside and out.

Working Pantry
Just behind the kitchen is a clever working pantry. This space is big enough for a second fridge and has extra counter space for small appliances.
Entertaining is much easier when you can hide away the mess and keep the kitchen looking spotless.

Laundry
In this home, laundry isn’t an afterthought—it’s got its own sizable room with cabinetry and a utility closet.
There’s space to sort, fold, and even hang delicate items. With a door leading out to the covered courtyard, muddy clothes or wet dogs never need to cross the main living spaces.

Utility Closet
Off the laundry, a utility closet keeps cleaning supplies or seasonal gear tucked out of sight but close at hand.

Elevator
Between the kitchen and laundry you’ll spot an elevator, making every level of the home accessible.
This is a rare find and I think it speaks to the home’s thoughtful, age-friendly design.

Covered Courtyard
Step outside from the laundry area to a covered courtyard. This sheltered outdoor space is perfect for year-round grilling, thanks to the built-in outdoor kitchen.
There’s room for a long dining table, so you can bring everyone together for meals under the open sky, rain or shine.

Covered Rooftop Deck
Just beyond, a covered rooftop deck opens up another world of possibilities. With space for lounge chairs, a grill, and maybe even a fire table, this spot would become your go-to for sunset drinks or lazy Saturday afternoons with friends.

Courtyard
Situated between the kitchen and the laundry, the open-air courtyard brings in natural light and offers a peaceful escape from the busyness of daily life.
You might plant a little herb garden here or just stretch out in the sun with a good book.

Nook
Near the kitchen, a built-in nook gives you that catch-all spot every household needs. It’s perfect for stashing backpacks, charging devices, or posting reminders everyone will see.

Stairs to Lower Level
A wide staircase leads you naturally to the lower floor, signaling a shift from public spaces to more private and practical zones.
The sense of openness continues, with an airy landing that looks out over the foyer.

Game Room
At the bottom of the stairs, you find yourself in the game room. There’s room for a pool table, big sectional, or whatever hobby takes center stage in your life.
Windows keep things bright, so it never feels like a basement hangout.

A/V Closet
Located off the game room is an A/V closet—essential for media gear, board games, or those random cords that never seem to have a home.

Bedroom (Lower Level – East Side)
One of the secondary bedrooms sits just beyond the game room, with its own closet and easy access to a full bath across the hall.
This setup works well for guests or family who want a bit more privacy. A window seat gives the room a cozy touch.

Bath (Lower Level – East Side)
The bath here is well-appointed, with a full tub and shower, and enough room for kids or overnight visitors to spread out.
It’s close enough to the bedroom to function as a private suite, but also handy for anyone using the game room.

Mud Room
Heading toward the garage, the mud room is where you can really unload—boots, backpacks, and sports gear have a home on the built-in bench and open shelves.
Laundry mess stays out of sight, and the space is big enough to corral a crowd after a muddy hike.

Three-Car Garage
The garage itself is enormous. Three cars fit comfortably, with plenty of space for tools, bikes, or even a workshop setup along the back wall.
There’s a direct connection to the mud room, so you’re never more than a few steps from unloading groceries straight into the kitchen.

Storage
Behind the mud room, a generous storage room and mechanical closet let you keep holiday decor, camping gear, or anything bulky stashed out of the way.

Powder Room (Lower Level)
A second powder room on this level means you’re covered during parties or game nights.
There’s no need for anyone to trek upstairs just to wash their hands.

Bedroom (Lower Level – West Side)
On the opposite end of the lower level, another bedroom is situated, complete with its own closet and large window.
The attached bathroom makes this a comfortable option for older kids, guests, or even a live-in relative.

Bath (Lower Level – West Side)
Connected to this bedroom, the full bath features its own entrance, creating a mini-suite feel.
I like how the layout supports both privacy and accessibility.

Rec Room
Right next to this suite is a large rec room. It’s ideal as a family room, play area, or home theater. Sliding doors open to the patio, so you can spread out during big gatherings or let the kids roam in and out.

Home Office
Off the rec room, the home office is perfectly placed. It’s quiet and set apart, with expansive windows overlooking the patio. Whether you work from home or just need a place to handle life’s paperwork, the setting makes even Monday mornings feel a little more enjoyable.

Patio
The lower-level patio is massive—plenty of room for a long dining table, outdoor sofas, or even a ping-pong table.
The covered area means you can enjoy it year-round, while the open section is perfect for catching some sun.

Mechanical Closet
A mechanical closet near the storage area houses the home’s systems, keeping everything running smoothly without intruding into your daily life.

Elevator (Lower Level Access)
The elevator continues to this floor, making it easy for anyone to move between levels, whether you’re bringing in groceries or just want to age in place.
This home manages to balance impressive modern design with the warmth and function you need for everyday living.
Spacious, flexible, and ready for anything, it’s built to support gatherings both big and small, while also giving you plenty of room to wind down and recharge.
From light-filled living areas to the quiet corners, you’ll find a space that feels just right for you.

Interested in a modified version of this plan? Click the link to below to get it from the architects and request modifications.
