3-Bed Craftsman Ranch Plan with Vaulted Family Room (Floor Plan)
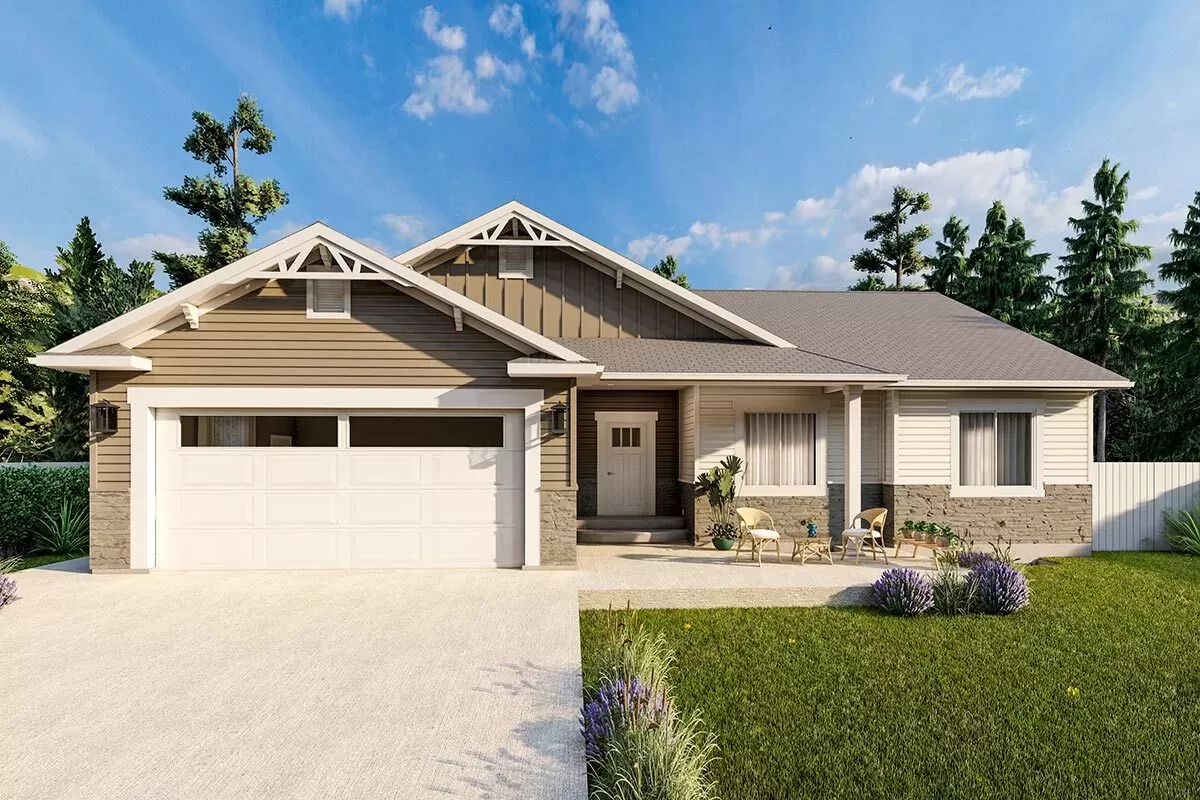
Specifications:
- 1,708 Heated s.f.
- 2 Baths
- 3 Beds
- 2 Cars
- 1 Stories
The Floor Plans:
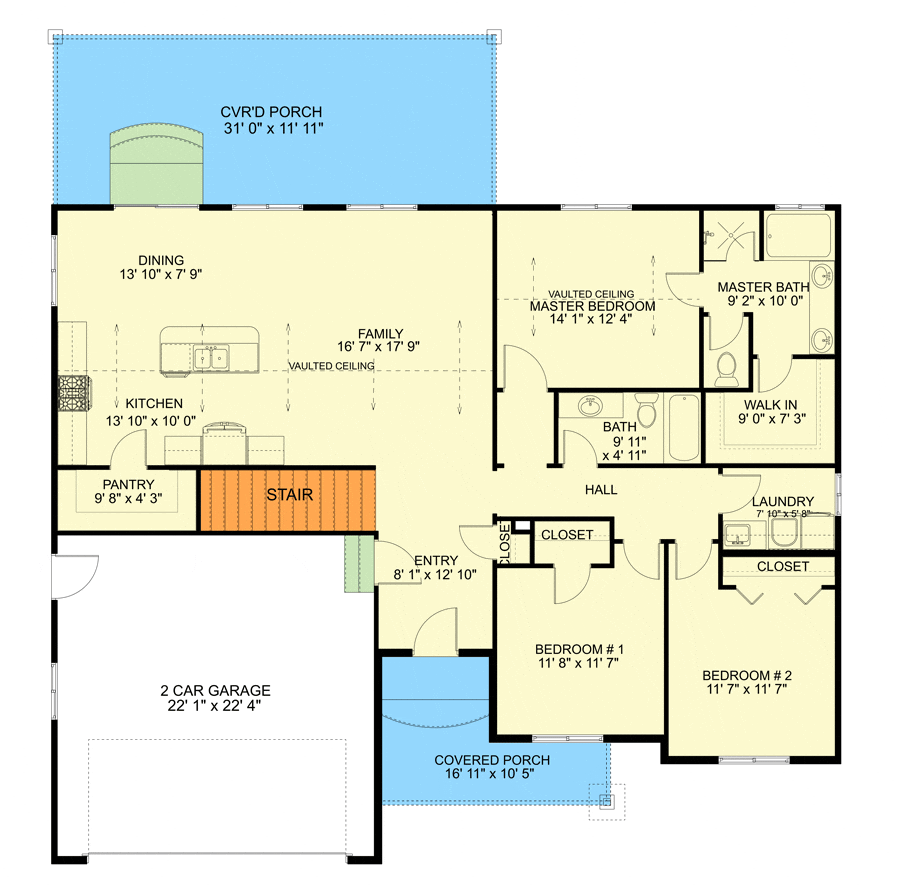
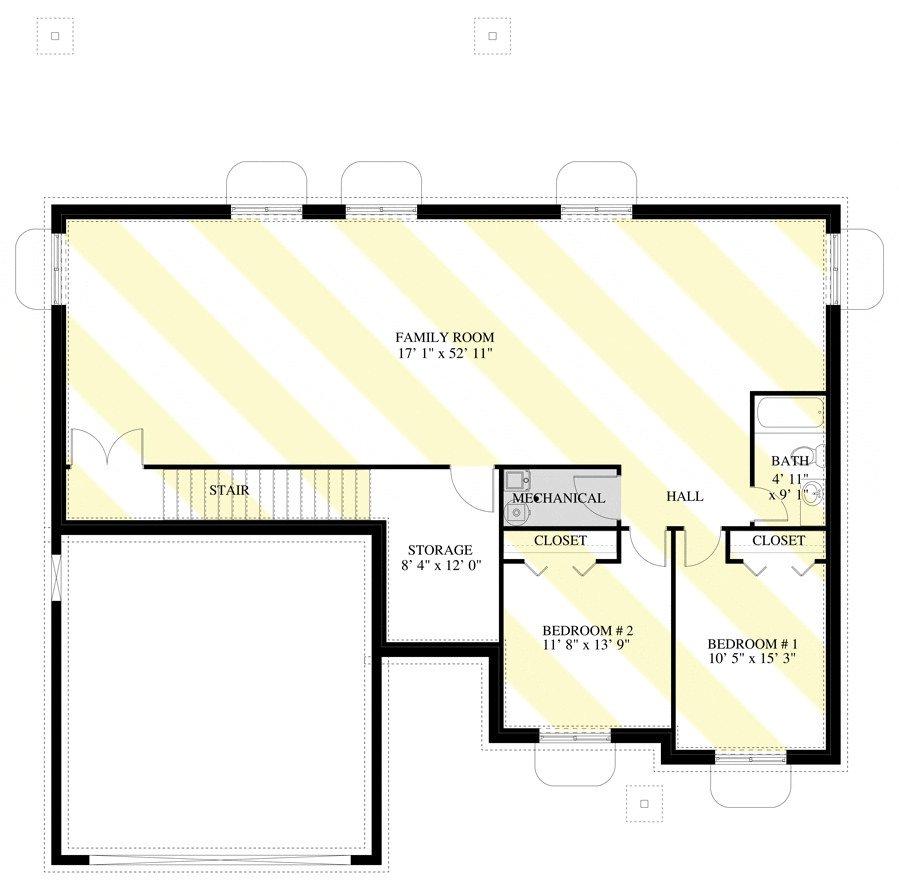

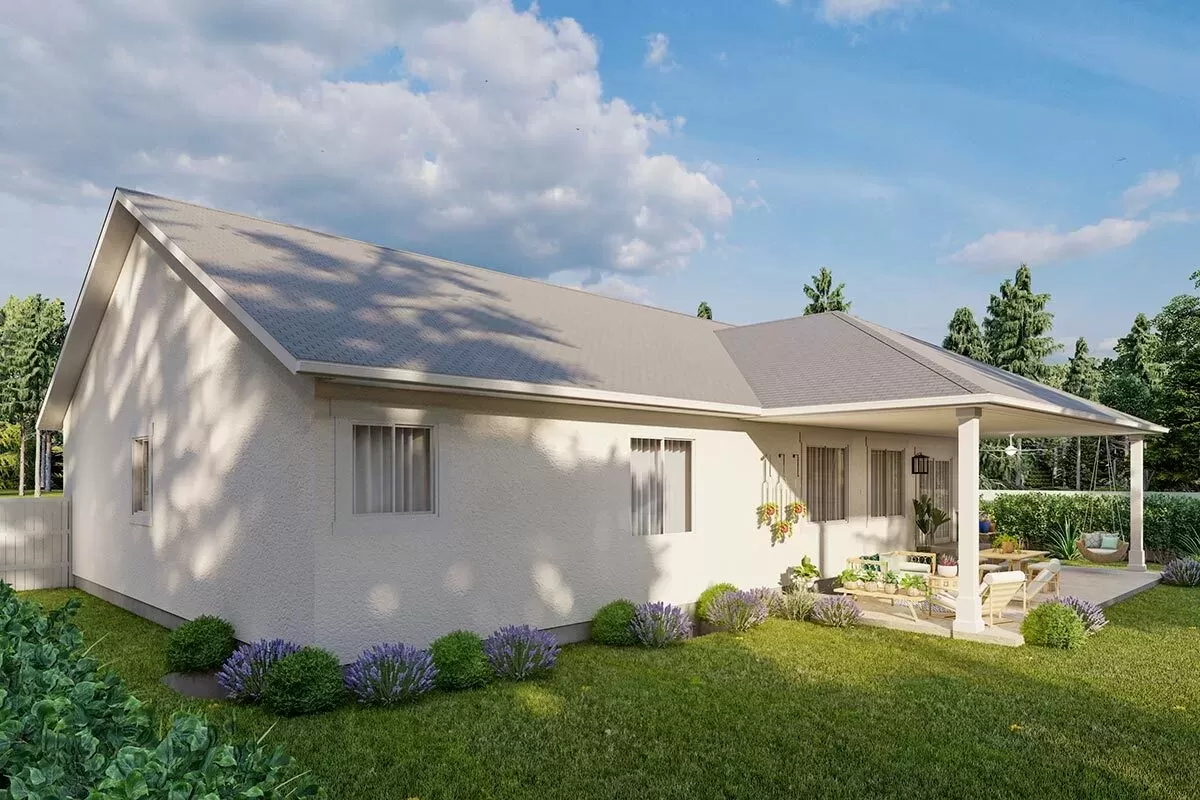

Entryway and Foyer
Right off the bat, your entryway here is welcoming and spacious, setting the tone for the rest of the home.
The foyer is substantial, giving you plenty of room to greet guests without feeling cramped.
It’s the perfect transition space, and I can already imagine the stylish console table and mirror combo you could place here!
Great Room
Moving into the great room, it is, without a doubt, the heart of this house.
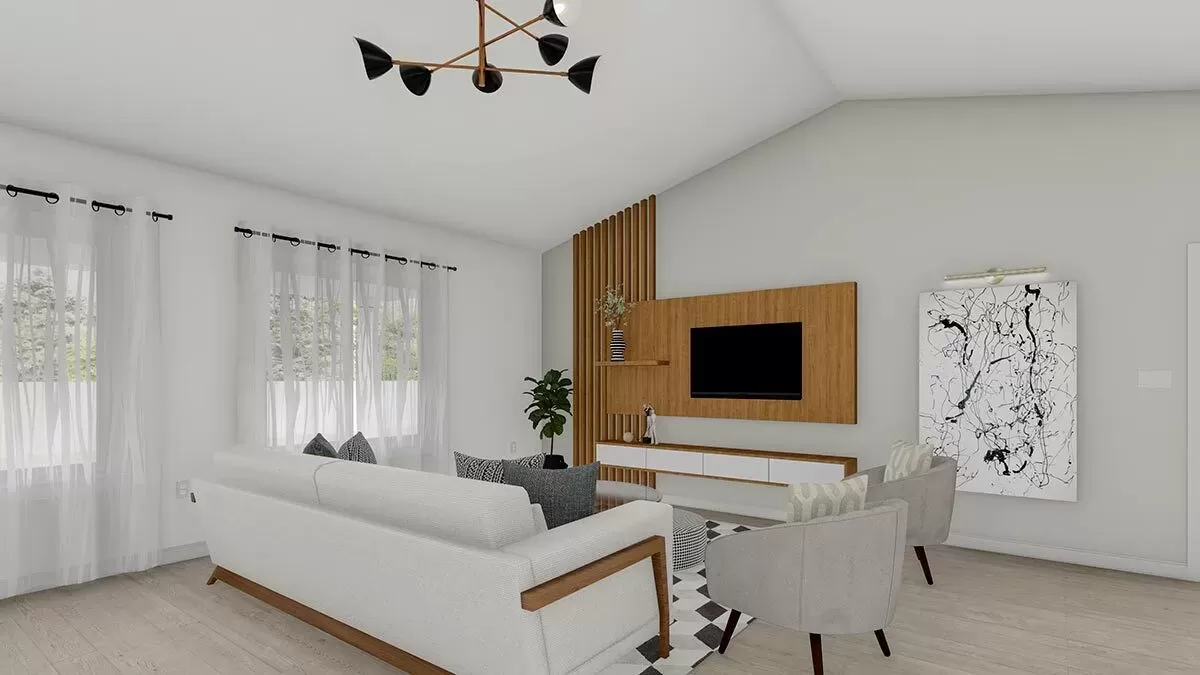
Its location is prime real estate, nestled between the kitchen and the covered patio, making it ideal for entertainment.
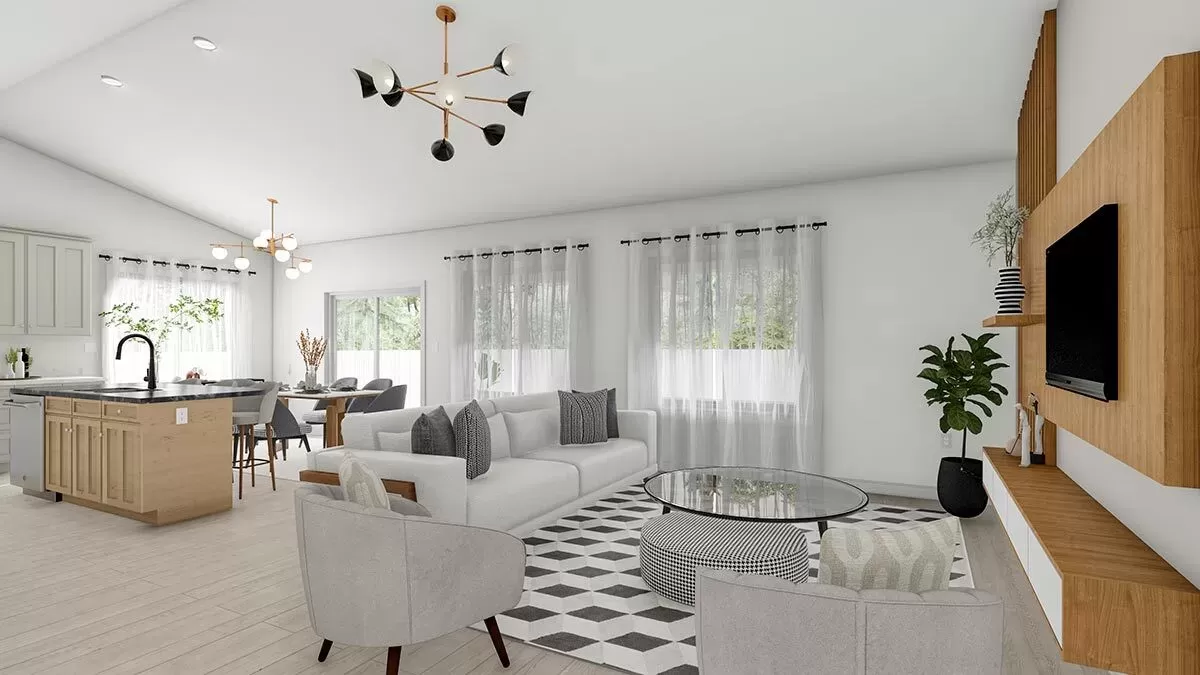
Imagine cozy family movie nights or lively gatherings with friends – this space can handle it all. The fireplace is a beautiful focal point that would warm up both the room and your heart during chilly nights.
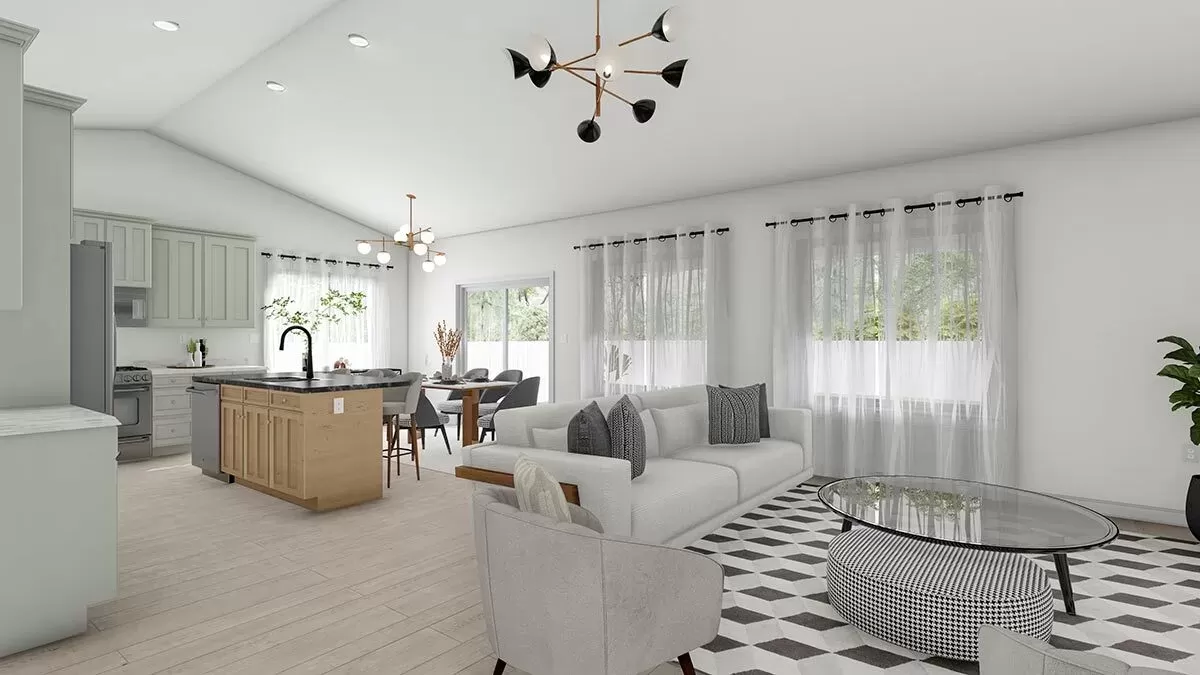
Kitchen
Now, this is a kitchen I’d love to cook in!
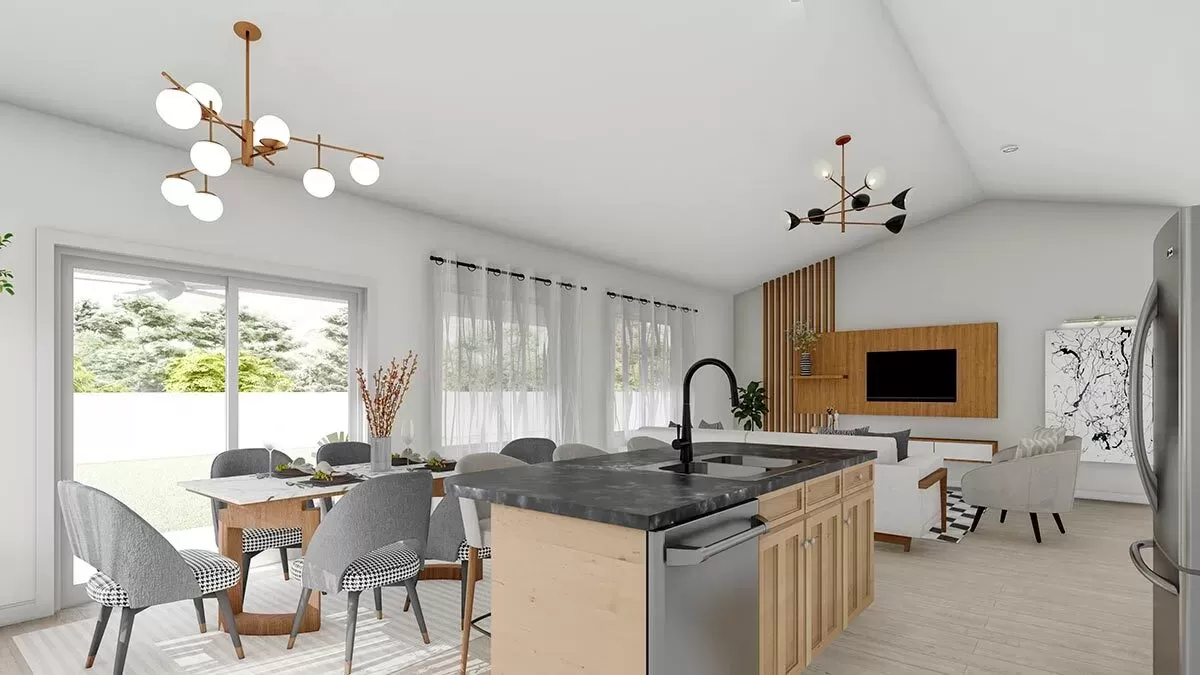
It’s got a sizeable center island – a dream for those meal preps and buffet-style brunches. There’s ample counter space, and I appreciate that the sink faces out, letting you stay engaged with family or guests while you’re working on your culinary masterpieces.
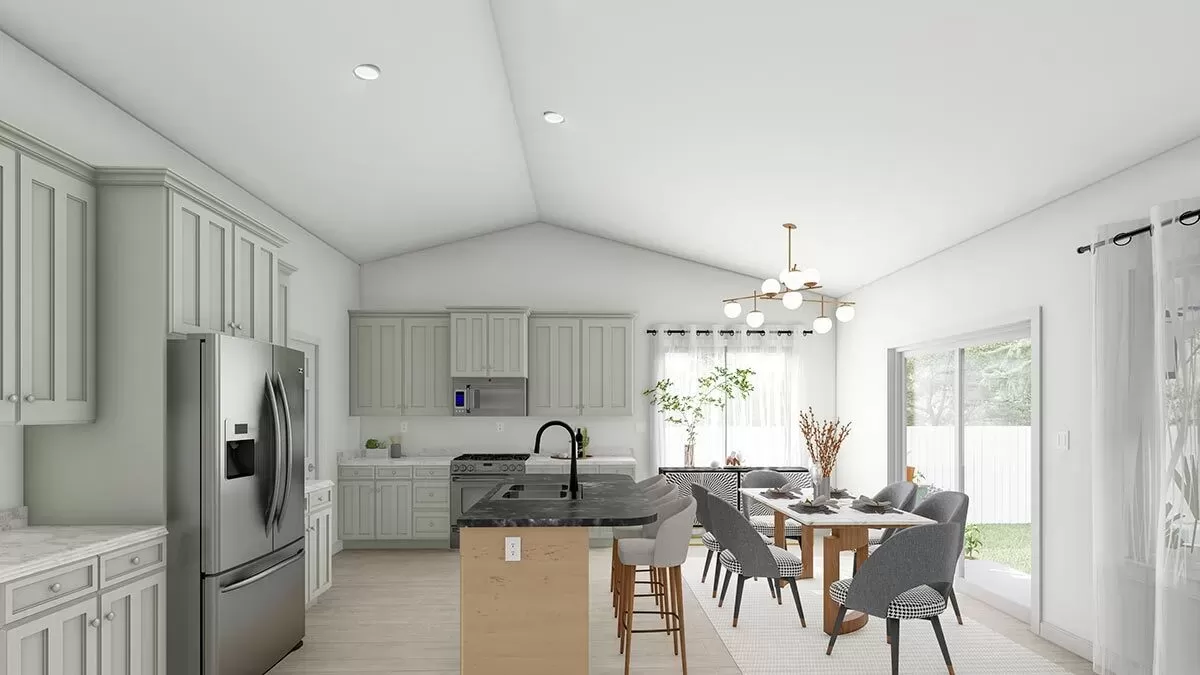
And let’s not forget the walk-in pantry – the storage possibilities are endless!
Dining Area

Adjacent to the kitchen is your dining area. It’s positioned nicely with views out to the covered patio, which means alfresco dining is just a step away.
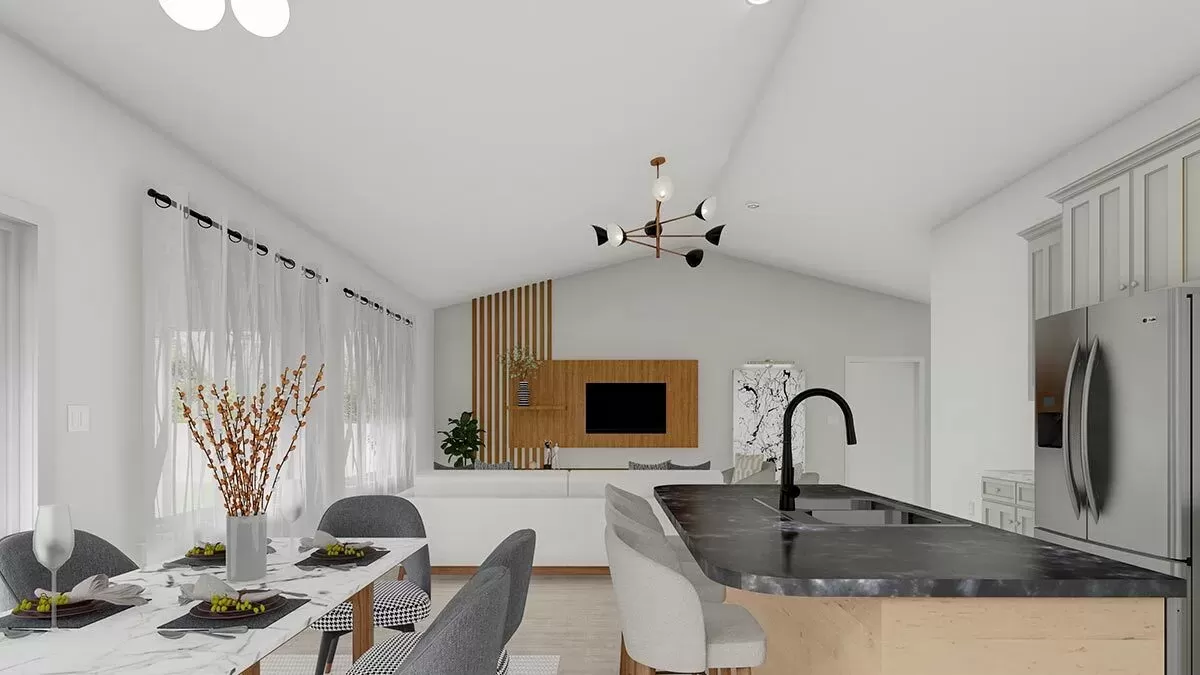
This could easily become a favorite spot for your morning coffee or a casual dinner with the family.
Split Bedrooms
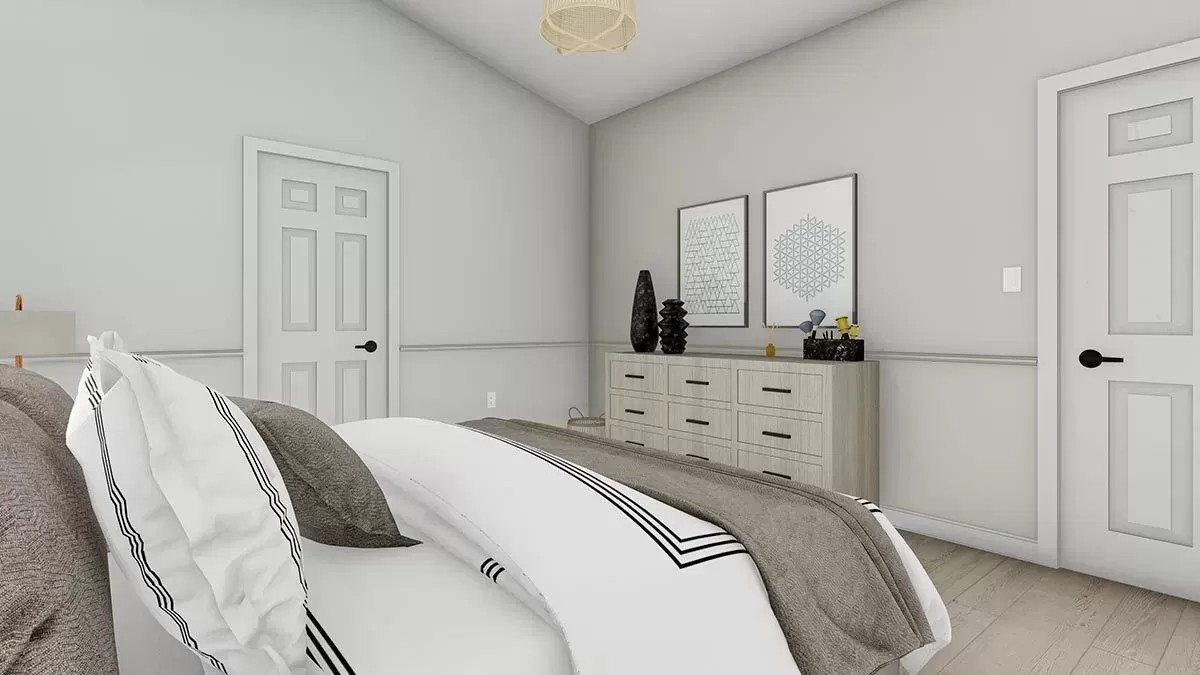
I’m a big fan of split-bedroom layouts for the privacy they offer. Your primary bedroom retreat is positioned on one side of the house, away from the other bedrooms. This is your sanctuary, complete with a 5-piece bathroom and a generous walk-in closet.
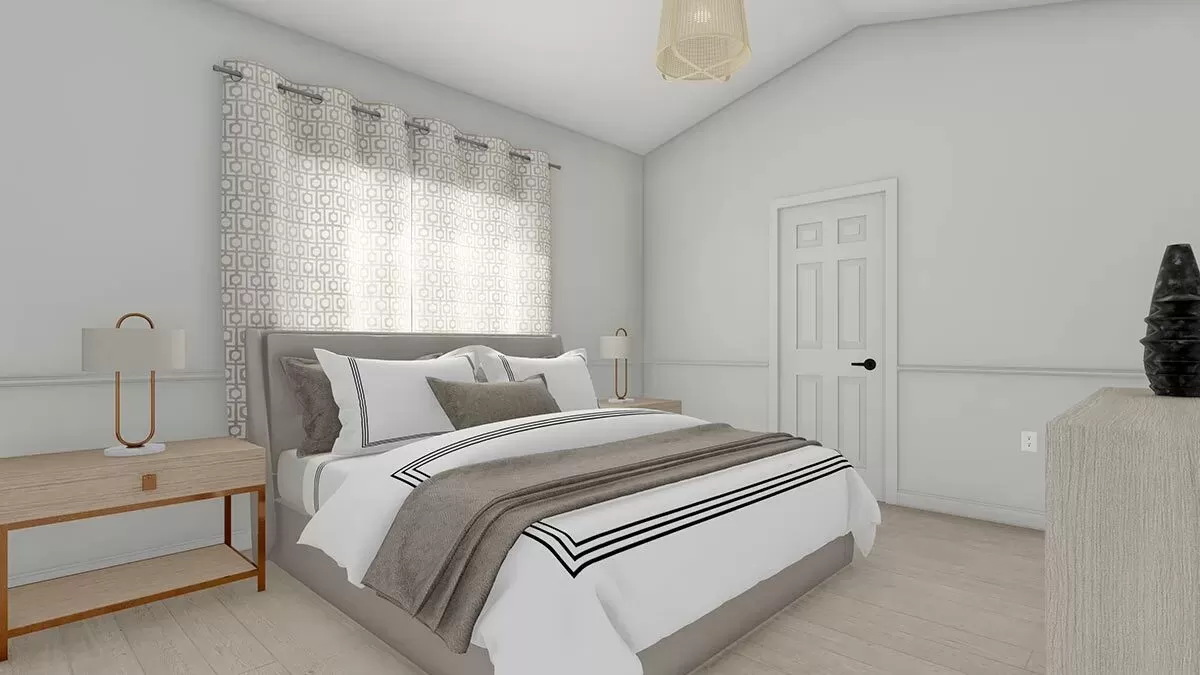
Could you imagine starting your day in such a serene space?
On the flip side, the additional bedrooms are tucked away on the opposite side of the house, making them perfect for kids, guests, or even a home office.
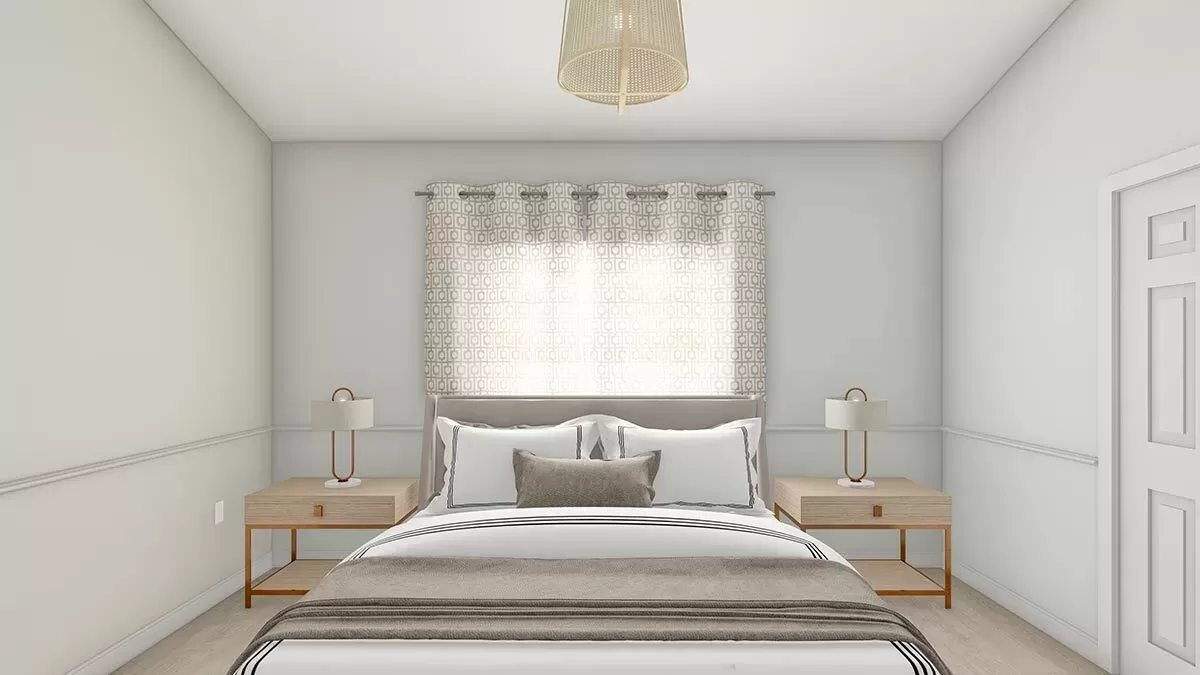
And with a shared bathroom, efficiency is key.
Covered Patio

With a covered patio as part of this plan, your indoor living seamlessly extends outdoors. It’s like having an extra room that’s perfect for all seasons.

Imagine the BBQ parties and the quiet evening moments out here – definitely a huge plus in my book!

Garage
Lastly, the garage is more than just a place to park your cars. It’s got ample space for two vehicles and then some.

Think workshop, gym, or additional storage; the versatility here is something you’d certainly appreciate.

If I were to suggest anything, it might be to consider adding a mudroom area coming off the garage, just to keep things tidy. And what about solar panels for a more eco-friendly home?
As you can see, this floor plan is brimming with potential.
Each room flows beautifully into the next, and there’s a place for everything. Whether you’re building from scratch or seeking inspiration, I’d say you’ve got a strong contender here.
What are your thoughts? Can you see yourself making this house plan your home?
Interest in a modified version of this plan? Click the link to below to get it and request modifications
