3-Bed Modern Farmhouse Plan with Bonus Room – 2719 Sq Ft (Floor Plan)
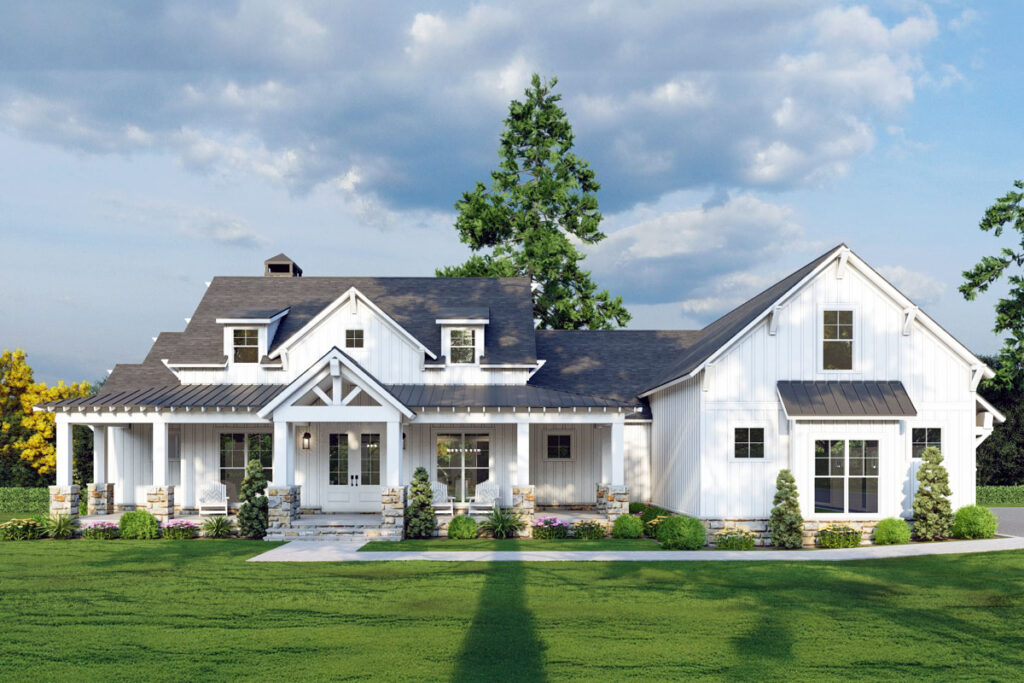
Imagine stepping into a spacious modern farmhouse with an inviting and functional layout. You have a stunning 2,719 square feet of heated living space to explore, alongside an 846 square foot 3-car garage.
I think you’ll find this floor plan ideal for creating a cozy yet versatile living environment.
Specifications:
- 2,719 Heated S.F.
- 3 – 4 Beds
- 2.5 – 3.5 Baths
- 1 Stories
- 3 Cars
The Floor Plans:
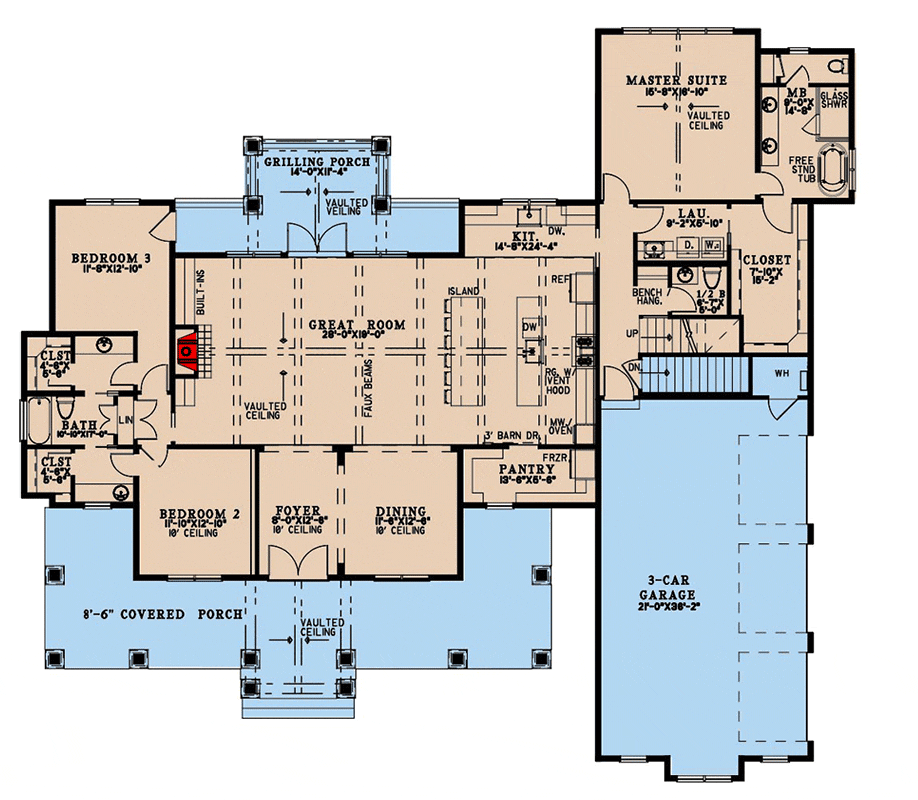
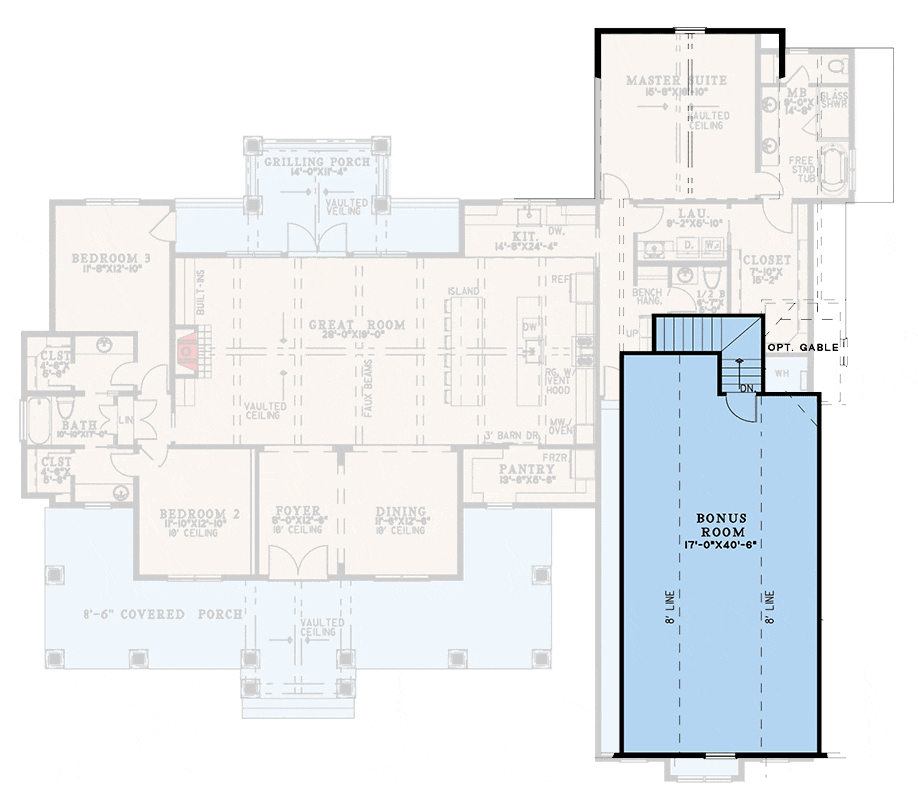
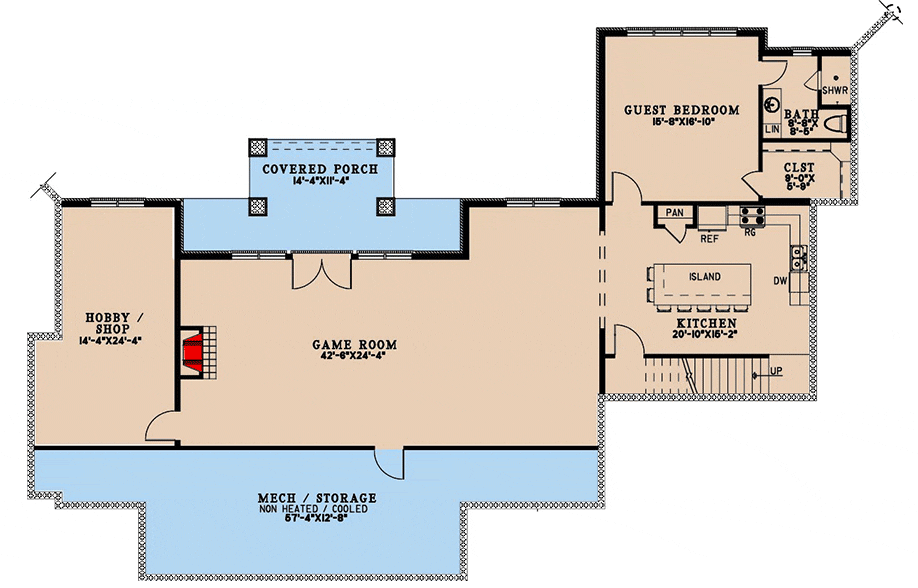
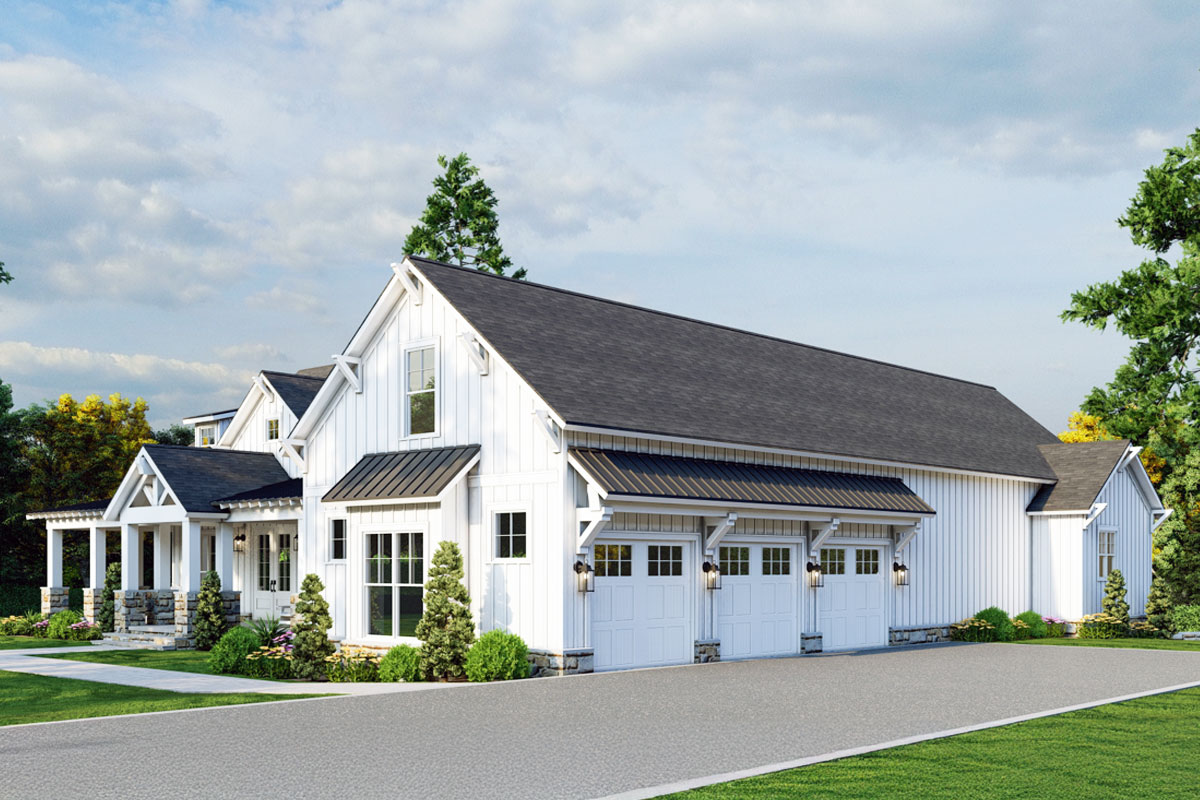
Foyer
As you walk through the front door, you’re greeted by a welcoming foyer with a vaulted ceiling. The openness here hints at the spaciousness throughout the home.
I love how it naturally flows into other areas, setting the tone for a warm and connected living experience.
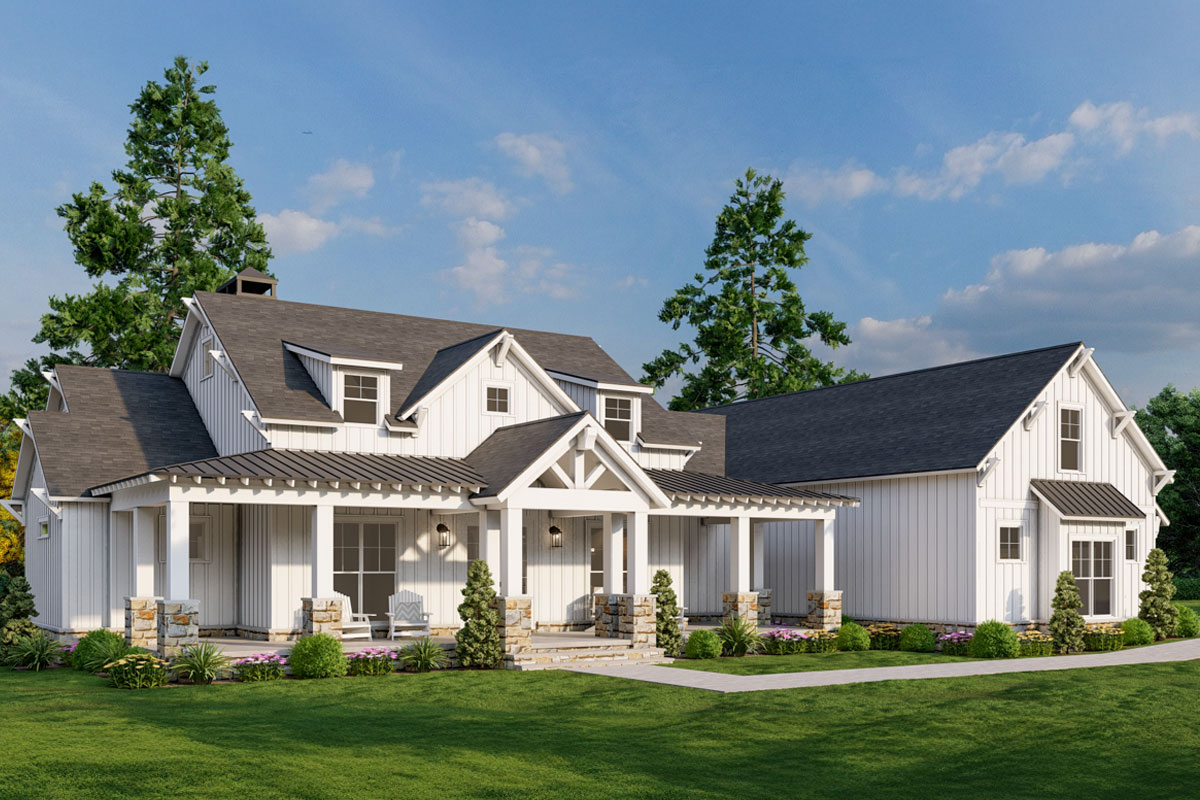
Great Room
From the foyer, you step into the great room—a massive 28’2″ x 18′ space that’s the heart of the home.
This room features a vaulted ceiling and exposed faux beams, giving it a rustic yet modern vibe. Imagine hosting guests here, with the room seamlessly extending to the grilling porch outside.
The built-ins offer excellent storage and display options. Perhaps you could add even more personal flair by choosing unique furniture arrangements that suit your lifestyle.
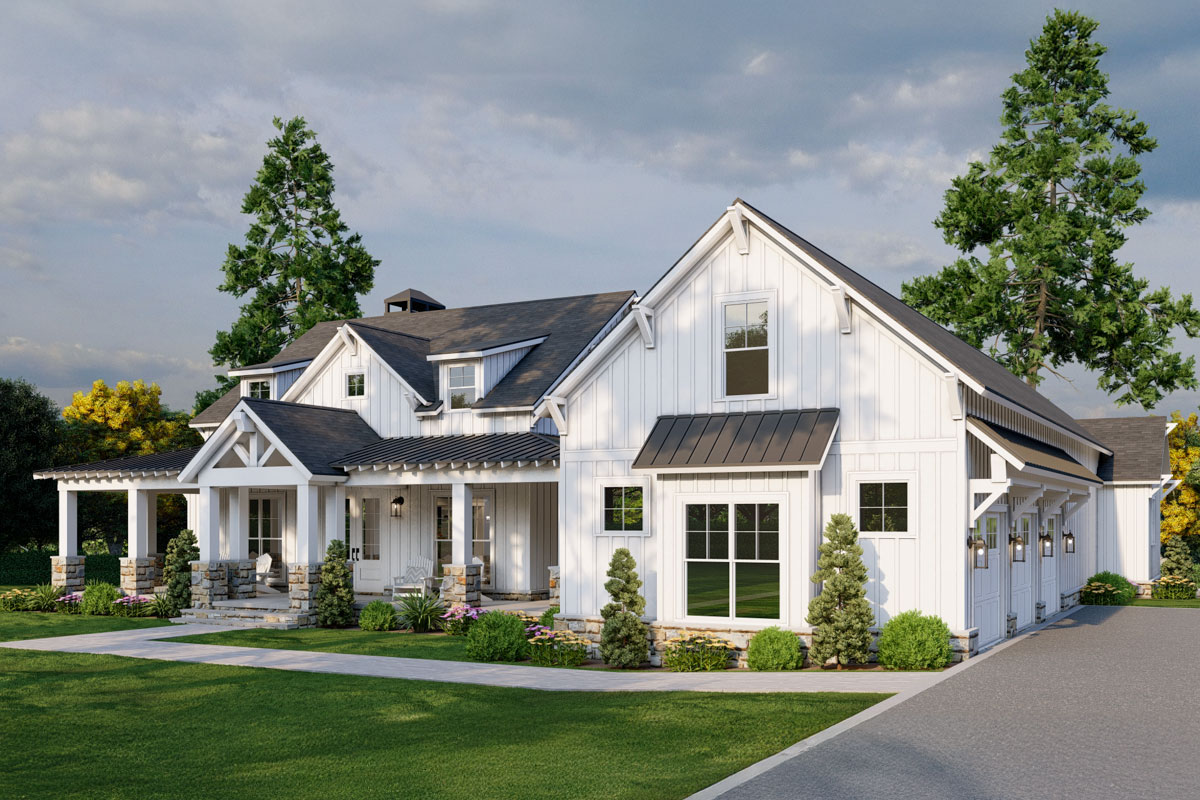
Kitchen
Adjoining the great room, the kitchen radiates efficiency and elegance.
Its sizeable island could be the perfect spot for casual meals or a quick coffee. With modern appliances built into the design, I find it both practical and aesthetically pleasing.
There’s a generous pantry, which is great if you enjoy keeping an organized and well-stocked kitchen. Do you think there’s room for additional open shelving to display some beautiful dishes?
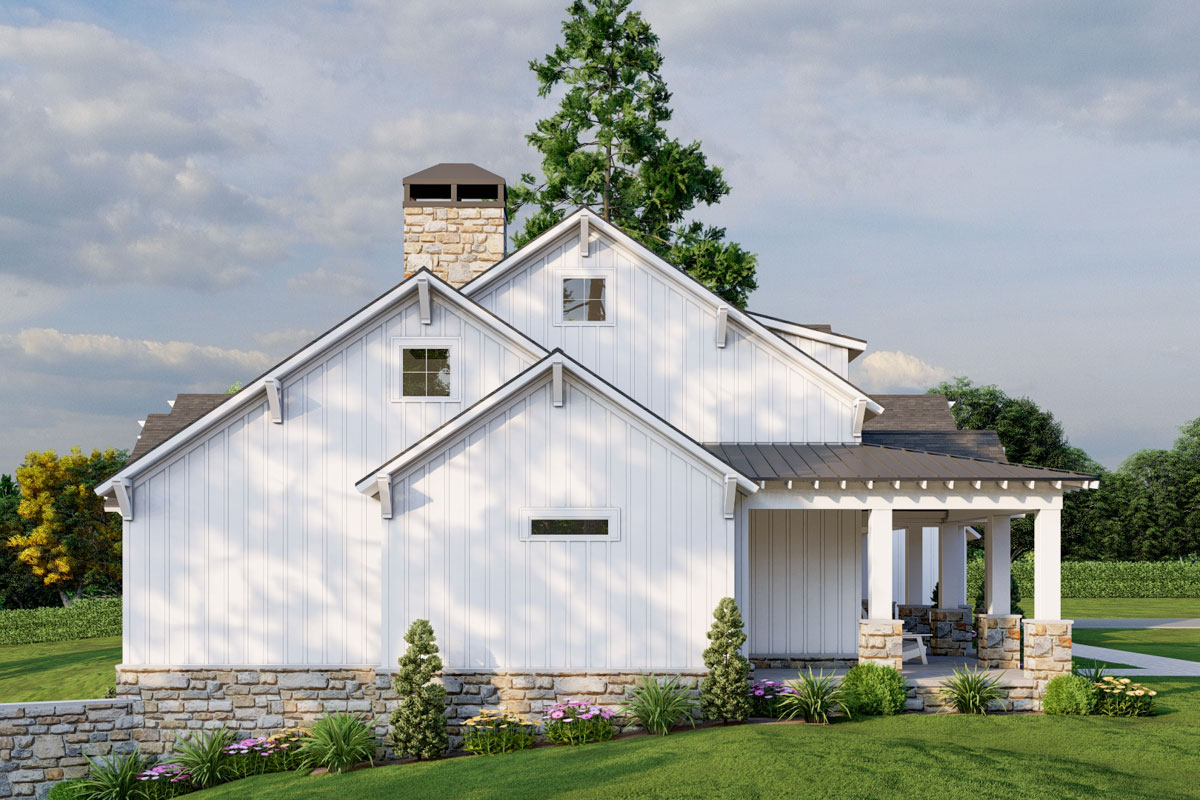
Dining Room
Adjacent to the kitchen is the formal dining room. With a 10’ ceiling, it promises an intimate atmosphere for family dinners and celebrations. Envision adding a large dining table that complements the overall farmhouse style.
Would you consider incorporating some creative lighting fixtures here to enhance the ambiance?
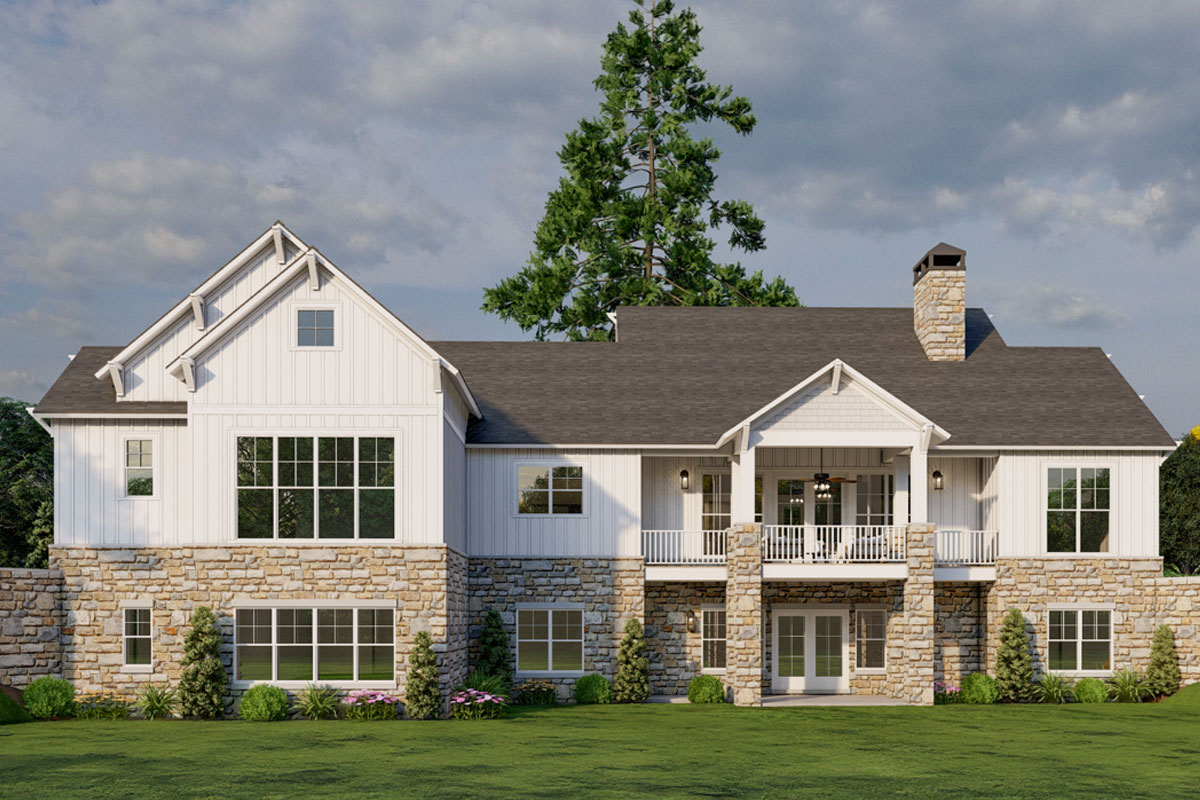
Master Suite
Moving to the private sanctuary of the master suite, you’ll find a vast space measuring 16’8″ x 19’10”. The vaulted ceiling adds to the sense of luxury. There’s an ensuite bathroom with a glass shower and a freestanding tub.
If I had this bathroom, I’d probably indulge in long soaks in the tub. The walk-in closet is quite generous, with plenty of room to organize your wardrobe. Maybe you’d like to add a custom shelving system?
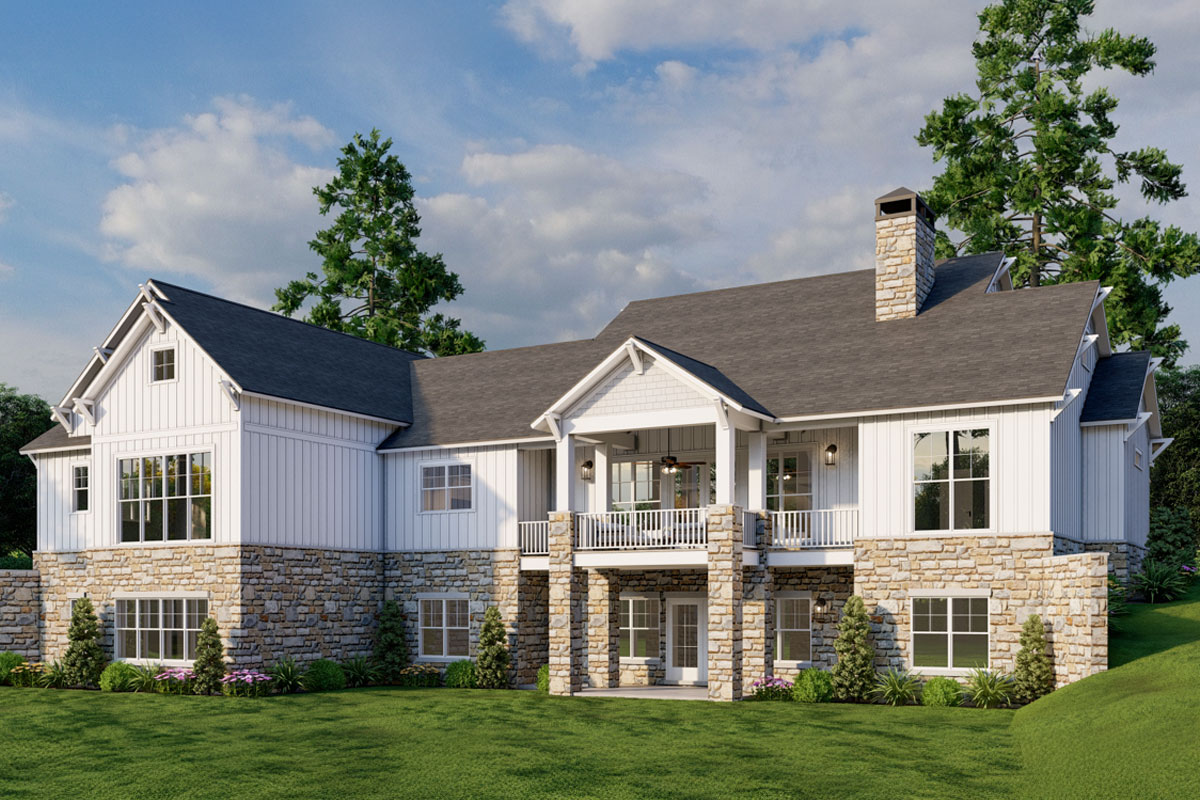
Laundry Room
Conveniently located near the master suite, the laundry room includes space for a washer and dryer, with cabinetry for storage. If you love efficiency, you’ll appreciate its placement, minimizing trips throughout the house with laundry baskets.
Could an added utility sink or drying rack make it even more functional for you?
Bedroom 2 and Bedroom 3
Two additional bedrooms, each with a closet, offer flexibility.
Bedroom 2 measures 12′ x 12′, while Bedroom 3 is slightly larger at 11’8″ x 12’10”. Think about how these rooms might serve your needs. Perhaps one could become a guest room while the other turns into a home office or play space for kids.
Bathroom
The shared bathroom between Bedrooms 2 and 3 is compact and utilitarian. The layout ensures privacy and accessibility for guests or children. Would you get creative with the décor here to make it more vibrant or sophisticated?
Grilling Porch
The grilling porch is one of my favorite features. It’s covered and sports a vaulted ceiling, making it perfect for year-round use. Imagine hosting cookouts or simply relaxing with a book and a cold drink here.
You might think about expanding the outdoor space even further with additional seating or a fire pit.
Three-Car Garage
Serving as a practical addition, the three-car garage provides ample room not only for vehicles but also for storage or a small workshop. It opens up possibilities for hobbies or projects you might enjoy.
Bonus Room
Upstairs, you’ll find a large bonus room measuring 17′ x 40’6″.
This space feels like a blank canvas—perfect for a home theater, a gym, or even an art studio. What would you do with such an adaptable room?
Game Room and Hobby Shop
On the lower level, the game room extends further entertainment options.
At 42’6″ x 24’4″, it’s expansive enough for pool tables, a home bar, or a media center. Nearby, the hobby/shop space invites creativity and craftsmanship—imagine the projects you could tackle here!
Guest Suite
A self-contained guest suite with a bedroom, bath, and kitchen makes the lower level ideal for visitors or even as rental potential. How do you envision this space serving you best?
Interest in a modified version of this plan? Click the link to below to get it and request modifications.
