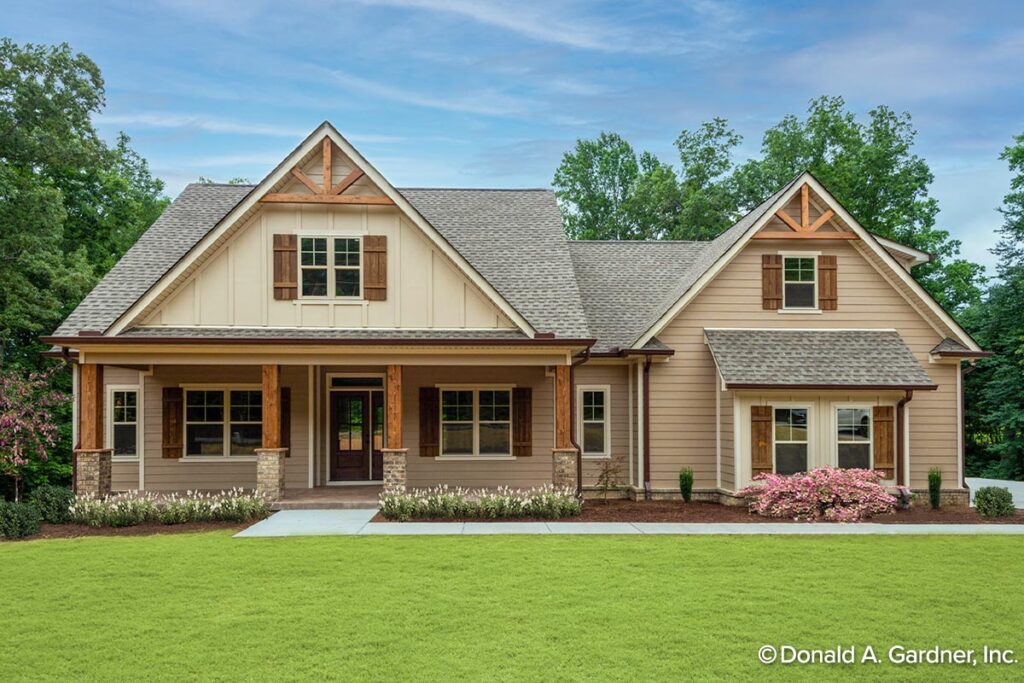
This floor plan exudes the charm of a modern farmhouse, with its standout feature being the welcoming front porch that stretches out at 10′ deep. This area is perfect for those who love to spend time outdoors, relaxing or entertaining guests. Not to mention, the centered gable with decorative windows adds a beautiful architectural element.
Moving to the back, a 40’8″ wide and 9′-deep porch provides even more space for enjoying fresh air or hosting social gatherings.
Specifications:
- 1,645 Heated S.F.
- 2 – 3 Beds
- 2 Baths
- 1-2 Stories
- 2 Cars
The Floor Plans:
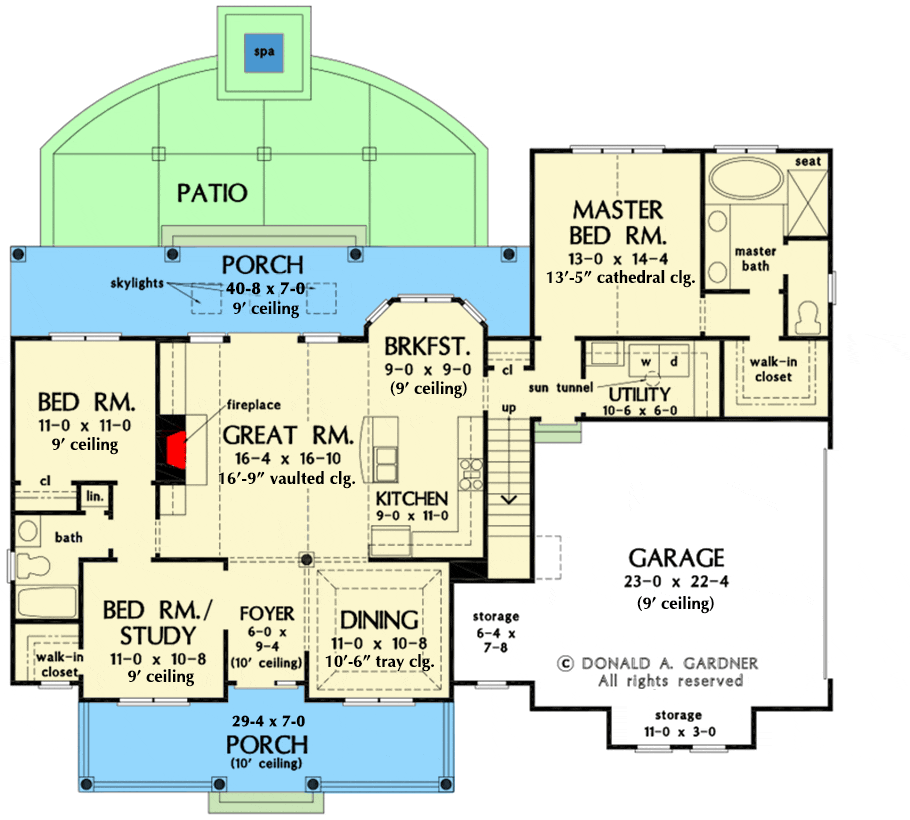
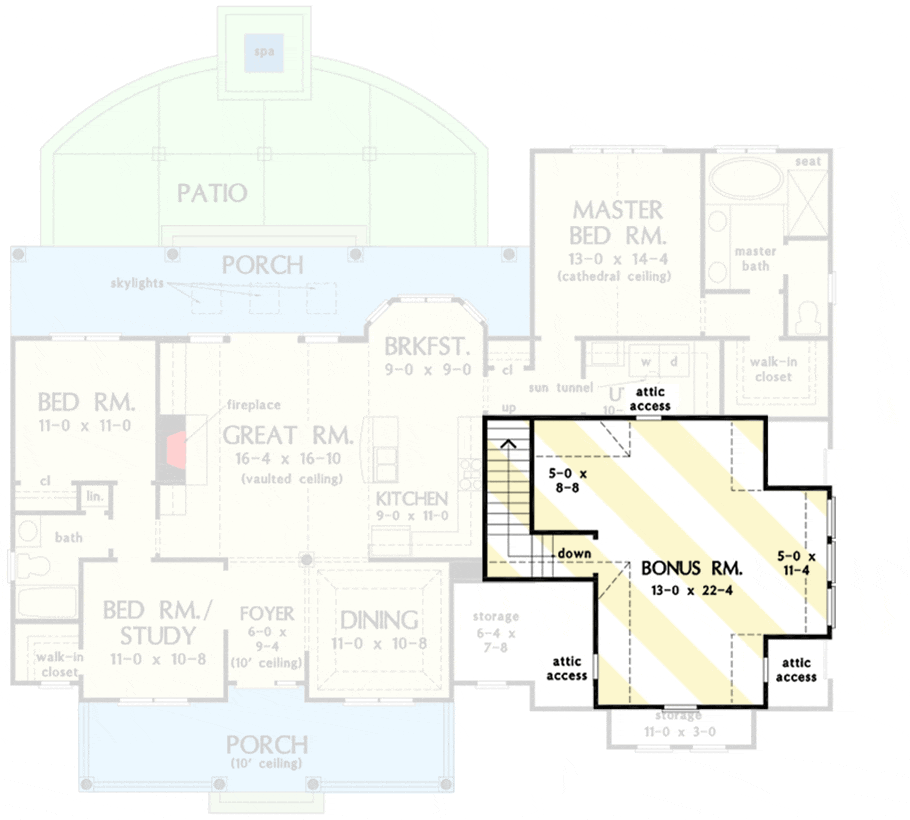
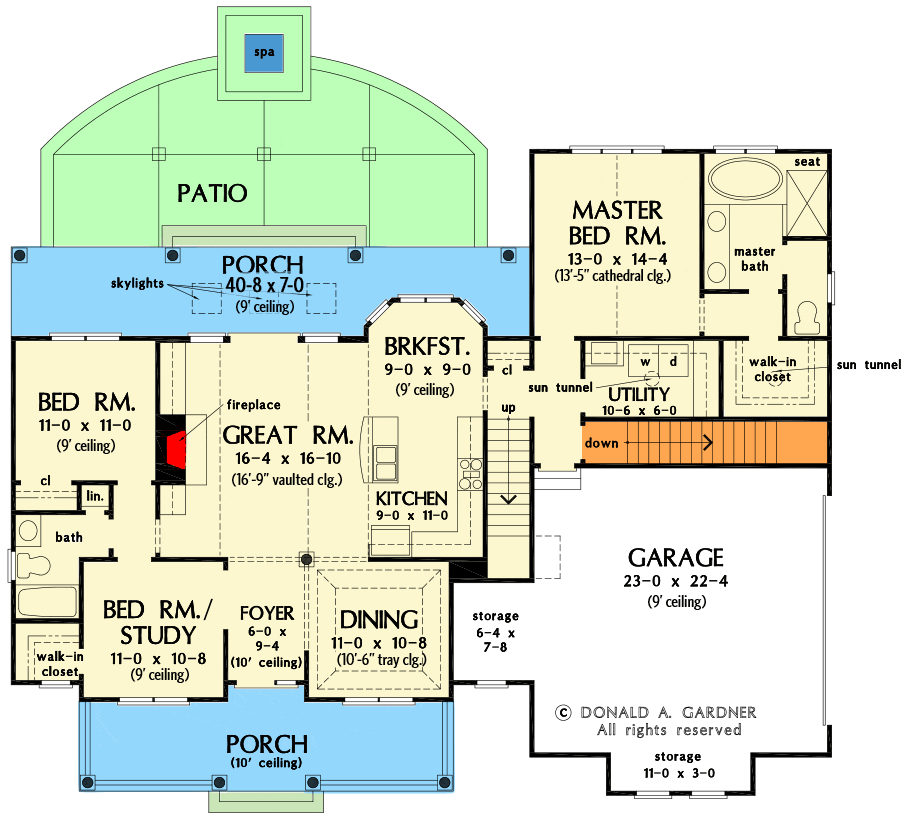

Foyer
Stepping inside, you’re greeted by the foyer, measuring 6’0″ by 9’4″.
It’s an inviting space with a 10′ ceiling, emphasizing openness right from the start. This space sets the tone for the rest of the home, immediately drawing attention to the seamless flow and connectivity throughout.
Great Room
The great room is the heart of this home. With dimensions of 16’4″ by 16’10” and a vaulted ceiling reaching 16’9″, it offers an impressive sense of space and height. The fireplace becomes a central feature here, perfect for cozy evenings.
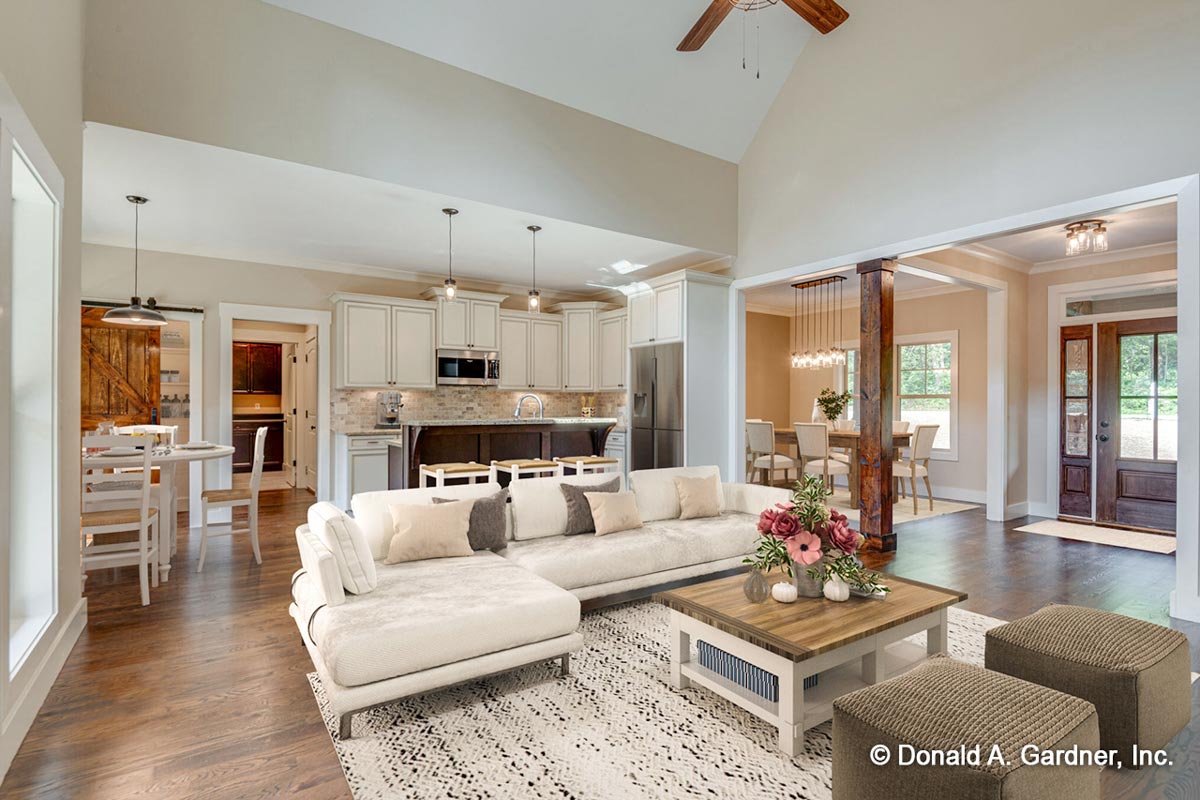
The openness facilitates family interaction, making it an ideal setting for both relaxation and casual get-togethers. Imagine the gatherings you could have here!
Kitchen
Adjoining the great room, the kitchen measures 9’0″ by 11’0″.

It’s efficiently designed, enabling easy movement whether you’re preparing meals or serving guests. There’s a functional connection between the kitchen and other key spaces, enhancing the flow of daily activities.
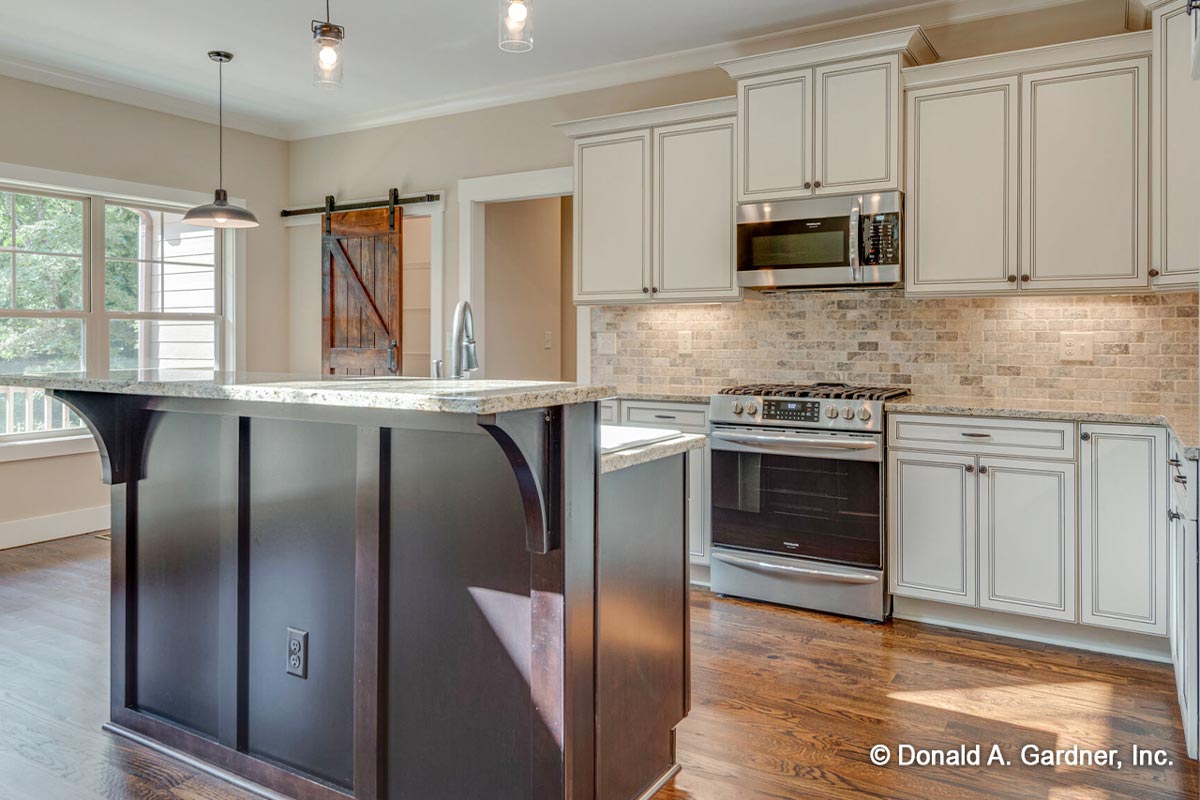
I think adding an island here could offer more prep area and additional seating.
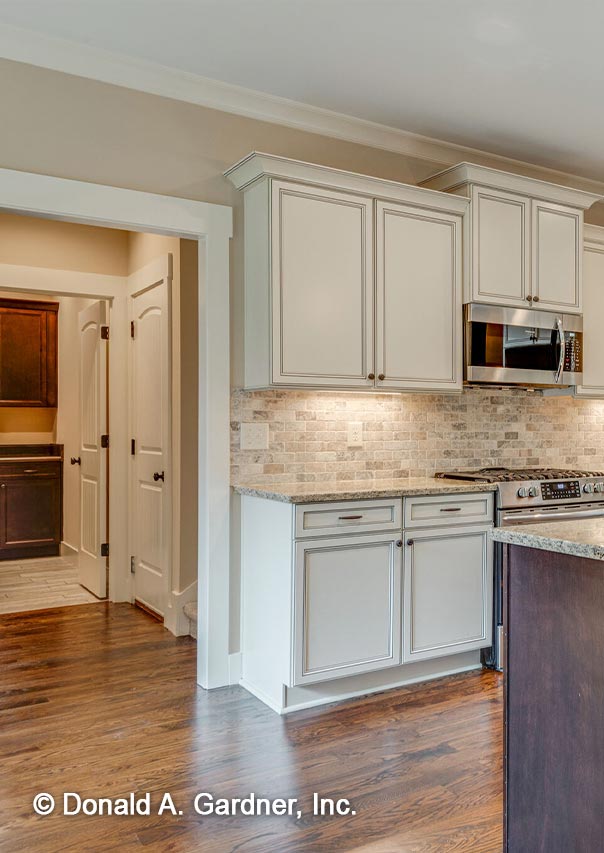
Breakfast Nook
The breakfast nook, at 9’0″ by 9’0″, is positioned perfectly for morning light.
It maintains the 9′ ceiling, making it a cozy yet open spot for casual meals. Its proximity to the kitchen ensures that meals can be served effortlessly, but I wonder if expanding it slightly could accommodate larger families or guests.
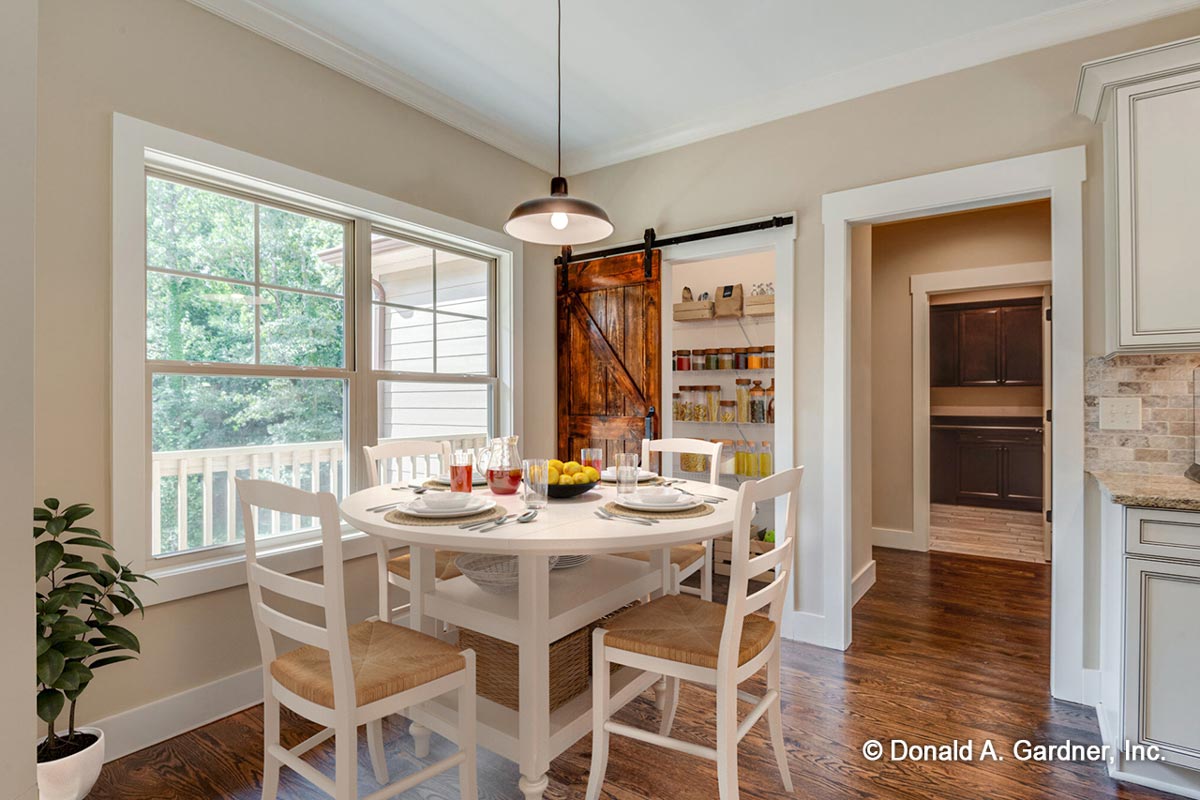
Dining Room
To the right of the foyer, the dining room welcomes you with a 10’6″ tray ceiling, adding elegance to formal meals. Measuring 11’0″ by 10’8″, this space is versatile. It can be dressed up for special occasions or used for regular dining.
I appreciate the traditional touch it brings, balancing the open-concept design.
Master Bedroom
Located at the back for ultimate privacy, the master bedroom is a spacious 13’0″ by 14’4″, featuring a grand 13’5″ cathedral ceiling.
This sanctuary includes a spacious bath and a walk-in closet. The well-thought-out placement near the utility room could be a boon for laundry days, making this a very convenient setup.
Utility Room
The utility room is a practical space, measuring 10’6″ by 6’0″, equipped with a laundry sink. Its strategic location enhances functionality, ensuring that household tasks don’t intrude into the quieter, more personal spaces of the home.
Bedroom/Study
To the left, a flexible space measuring 11’0″ by 10’8″ offers a 9′ ceiling.
Use it as a bedroom, study, or guest room. I love that this room can adapt to your evolving needs over time, whether for a home office or a nursery.
Additional Bedroom
Another bedroom, identical in size at 11’0″ by 11’0″, shares a similar ceiling height.
It’s perfect for children or guests. The shared bath nearby adds convenience.
Imagining this room, you could really make it a lively and fun space for the kids or offer your guests a comfortable stay.
Garage
The 2-car side-load garage, spacious at 23’0″ by 22’4″, includes two storage areas, offering a practical solution to keep the home uncluttered. The garage is designed to be unobtrusive to the home’s aesthetic, yet fully functional. You could even consider using some of your space for a mini workshop or storage for outdoor gear.
Bonus Room
Above the garage, a bonus room measuring 13’0″ by 22’4″ awaits.
Its flexibility is outstanding, whether as a playroom, office, or gym.
It’s easily accessible and yet separate enough to not interfere with everyday living areas. Consider how you might tailor this space to your personal interests or hobbies.
Outdoor Spaces
Finally, the outdoor areas are a standout component.
The rear porch and patio, accentuated by skylights, invite you to enjoy outdoor activities, whether you’re relaxing in the spa or hosting a barbecue. These spaces greatly enhance the livability of the home, offering a seamless indoor-outdoor experience.
Interest in a modified version of this plan? Click the link to below to get it and request modifications.
