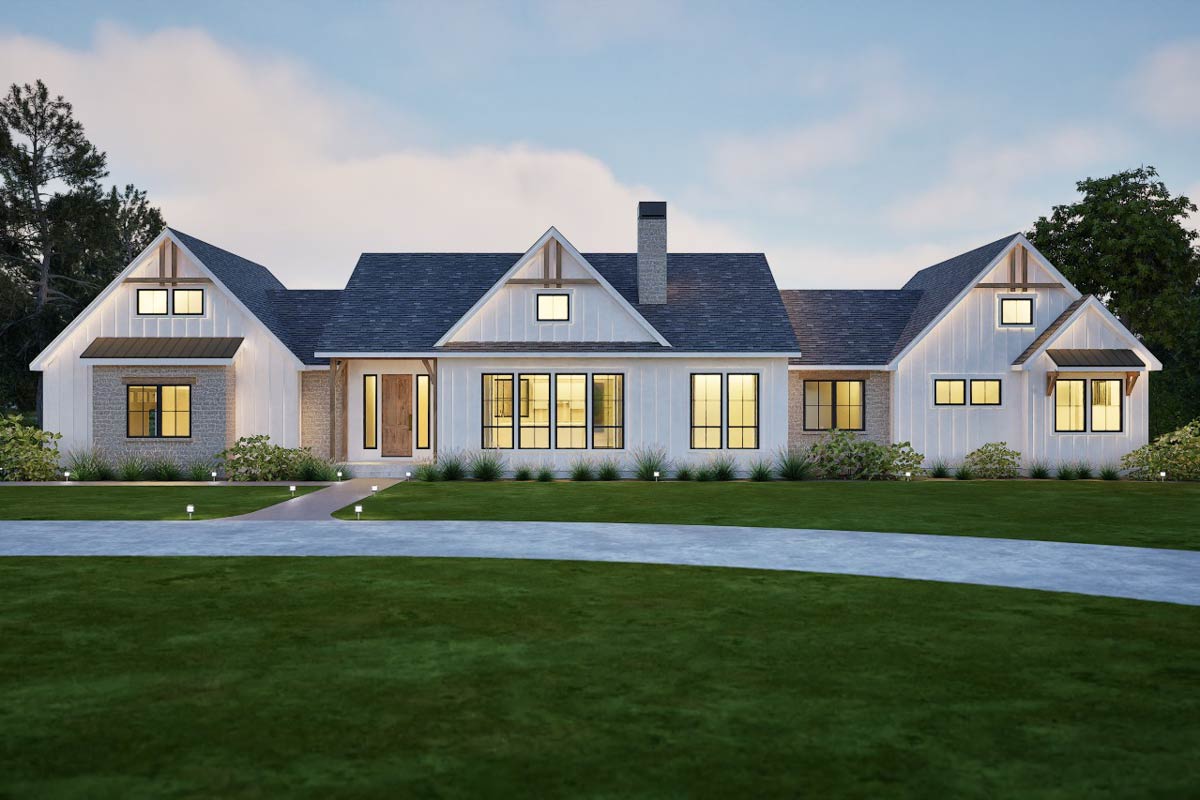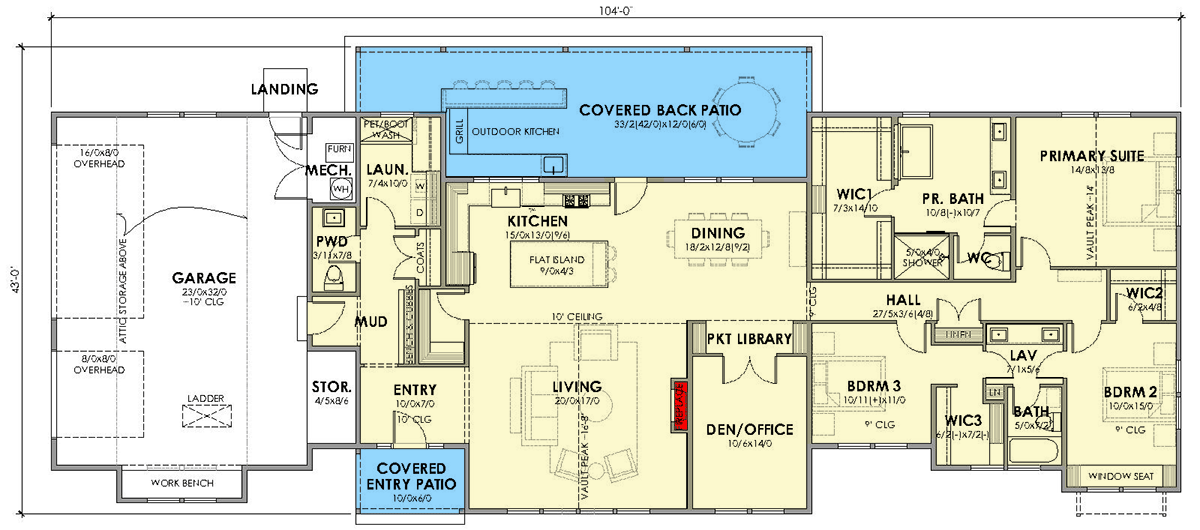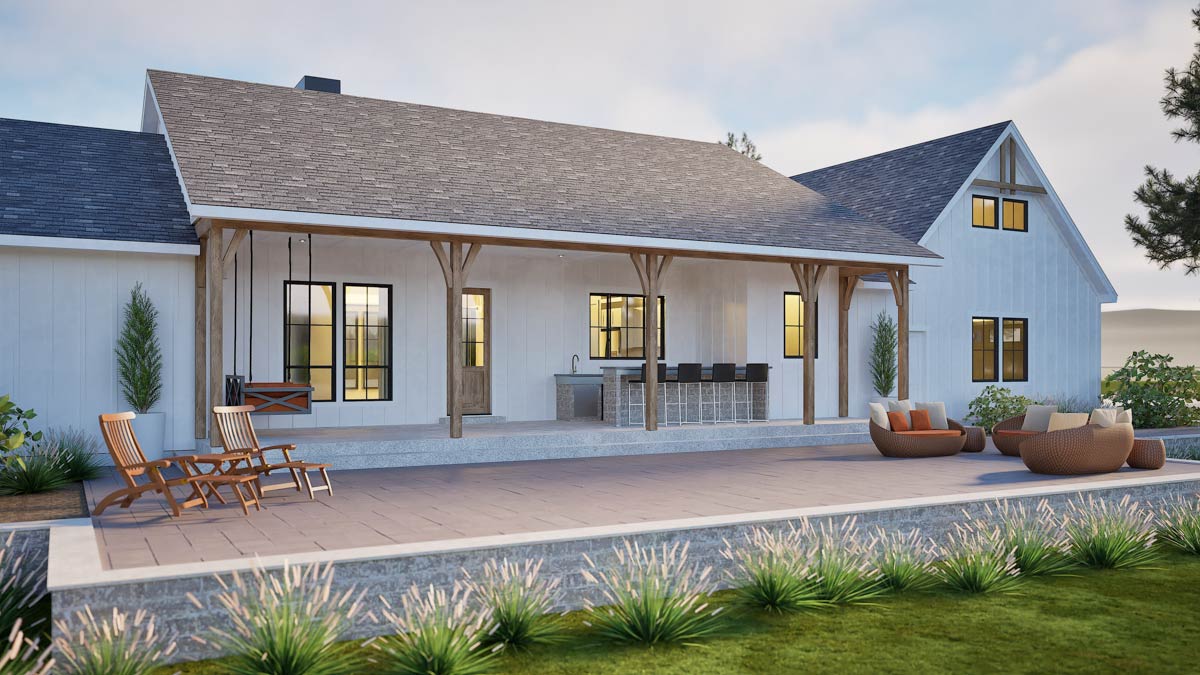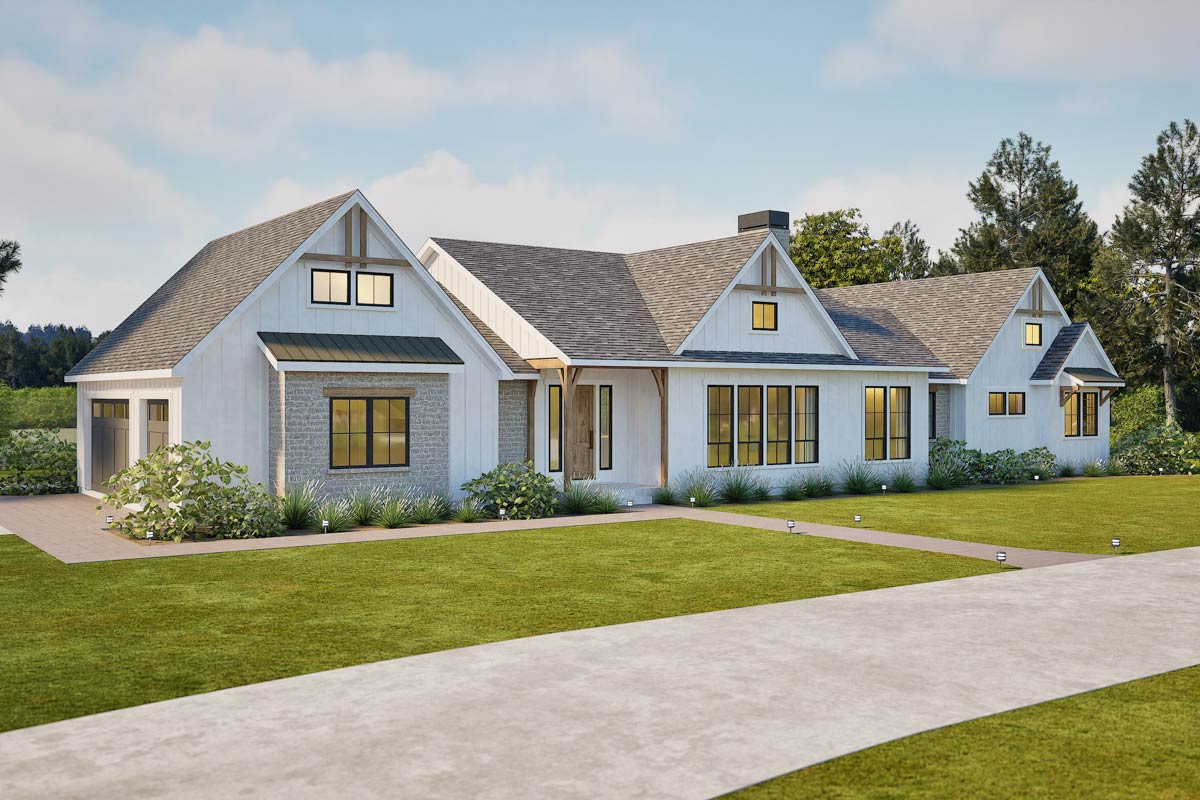
There’s something instantly reassuring about a home that feels both fresh and familiar. That’s exactly the vibe you get with this modern farmhouse.
The layout is spacious and single-level, with wide-open gathering spaces, plenty of natural light, and a comfortable, classic feel.
From the inviting covered entry to the expansive backyard patio, every square foot seems carefully considered.
I’ll walk you through each space so you can picture how daily life might feel here, whether you’re welcoming friends or enjoying a quiet morning on your own.
Specifications:
- 2,477 Heated S.F.
- 3 Beds
- 2.5 Baths
- 1 Stories
- 3 Cars
The Floor Plans:

Covered Entry Patio
You arrive and notice the wide, welcoming covered front porch. There’s space for a couple of rocking chairs or even a porch swing.

The white board-and-batten siding, paired with those striking black window frames and touches of warm wood trim, gives the exterior a classic yet modern look.
This patio keeps you dry on rainy days and immediately sets a friendly, open tone.
It’s the kind of entry that feels neighborly and hints at the warmth inside.
Entry
When you come through the front door, you enter a foyer with high ceilings and a real sense of openness.
The entry is roomy enough that it never feels crowded, even if you have groceries or a group coming in.
There’s a coat closet right here so muddy boots and jackets don’t travel far. Light from the front porch windows brightens this area throughout the day.
If you like decorating with a statement mirror or favorite art, this is a great spot for it.

Mud Room
Move further in and you’ll see the mud room just left of the entry, next to the door from the garage.
For families, I think this is a lifesaver. There’s a built-in bench, hooks for backpacks and coats, plus a direct connection to the laundry room and powder bath.
This is the place to drop sports gear or muddy shoes before heading into the main living spaces.
If you have pets or kids, you’ll probably find yourself using this area every day.

Powder Bath
Right next to the mud room (and close to the garage), the powder bath is all about convenience.
Guests can use it without passing through private areas, and it’s perfectly positioned for quick cleanups.
Its compact size feels spacious thanks to high ceilings and clever use of natural light.
If you’ve been gardening or relaxing on the patio, this bathroom is exactly where you want it.

Storage
Just off the entry and mud room, you’ll find a dedicated storage area. It’s not huge, but I think it’s just right for storing seasonal decor, cleaning supplies, or extra sports gear.
Having it close to the entry and mud room means those everyday necessities stay out of sight, keeping your main spaces neat.

Garage
The garage is more than just a spot for cars. There’s space for two vehicles and extra width for shelves or bikes.
A workbench area along one wall stands out to me—perfect for hobbies or quick fixes.
There’s also storage above for camping gear or holiday decorations. A landing inside the garage leads straight into the house, so you stay dry no matter the weather.

Mechanical
Between the garage and laundry room, there’s a mechanical room set off from the main living areas. You won’t hear the furnace or water heater running while you’re relaxing, which is a big plus if you’re sensitive to household noise.

Laundry
The laundry room is wider than most, with lots of counter space for folding and a utility sink for soaking muddy clothes.
A built-in spot at the far end lets you wash boots or pets—something I know makes life easier if you have dogs or kids who love the outdoors.
Storage above the machines keeps everything organized. Since it’s connected to both the mud room and kitchen, you don’t have to lug baskets across the house.

Kitchen
As you enter the kitchen, the floor plan really opens up. The space is centered on a large, flat island—perfect for prepping meals, homework, or gathering with coffee on weekends.
I love how the designer understood what families need. There’s plenty of counter space, modern appliances, and direct sightlines to the dining area and backyard.
The kitchen truly feels like the hub of daily life here, making it easy to stay connected with everything going on.

Dining
The dining area is right beside the kitchen, not hidden away at all. It’s surrounded by windows that let in natural light and give you a clear view of the backyard patio.
There’s room for a long table, so you can host Thanksgiving or enjoy everyday dinners comfortably.
For those who love entertaining, the open connection from kitchen to dining to patio works really well.
Sunlight fills this space and makes even regular meals feel special.

Living
The living room is centered around comfortable furnishings and a great view of the backyard.
Ten-foot ceilings add to the airy, open feel. The space is designed so you can see both the kitchen and dining areas.
You could set up furniture around a fireplace or TV, with plenty of room for kids to play or read.
I like how this room is truly central—it’s perfect for relaxed evenings or hosting larger gatherings.
Everything feels close and connected, which suits a modern family well.

Covered Back Patio
Heading outside, you’ll find a covered back patio that stretches the width of the living area.
This isn’t just a porch—it’s an outdoor living room with a built-in kitchen and bar seating at one end.
Natural wood beams and crisp details fit the modern farmhouse look. I can easily picture grill nights with friends or quiet coffee mornings here.
There’s a swing for lazy afternoons and enough room for both dining and lounging. This space really functions as an extension of the home.

Pantry
A walk-in pantry sits just off the kitchen, behind a discreet door. It’s big enough for a serious grocery run or to stash those oversized appliances you’d rather not leave out.
If you love cooking or buying in bulk, this is a true lifesaver.

Pocket Library
Just off the main hallway, there’s a pocket library between the living room and den.
This cozy spot could have built-in shelves for books or serve as a reading nook.
It’s a smart place for anyone who loves to curl up with a novel or needs to keep homework supplies handy but out of sight.
I like how it creates a gentle transition between the busy living areas and the more private rooms.

Den/Office
The den is at the front of the house, accessible through the pocket library. This flexible room works as a private home office, guest bedroom, or a cozy TV space.
Front-facing windows bring in plenty of daylight, which is great if you work from home or want a bright spot to relax.
It’s set a bit apart from the main living spaces, giving you privacy while still feeling connected.

Hall
A wide hallway leads from the living area to the bedrooms. There’s enough space to display art or family photos, and it links all the more private rooms without feeling cramped.
I appreciate how this layout gives everyone a little extra breathing room.

Primary Suite
At the back corner of the house, you’ll find the primary suite. This bedroom is set apart for privacy, featuring a vaulted ceiling and large windows overlooking the backyard.
There’s room for a king bed, reading chairs, and still space to move around. Two walk-in closets (WIC1 and WIC2) sit by the entry to the primary bath, finally solving the storage problem.
I really like how this suite feels like a retreat, away from the busiest parts of the house.

Primary Bath
The primary bath is all about comfort, with dual sinks, a soaking tub, and a spacious shower.
You’ll find a private water closet and plenty of counter space. If you like to unwind at the end of the day, this layout makes it easy.
Natural light and efficient storage help keep things feeling clean and uncluttered.

Walk-In Closets (WIC1 and WIC2 – Primary Suite)
Both walk-in closets are roomy enough for full wardrobes, shoes, and storage bins. Having two separate closets means you don’t have to share space, and both are easy to reach from the bedroom and bathroom.
I think this setup works really well for couples or anyone who likes an organized morning routine.

Bedroom 2
Bedroom 2 faces the front of the house and includes a window seat. There’s room for a queen bed and a reach-in closet (WIC3) that’s bigger than you might expect.
I can see this working well as a child’s room, guest room, or even a creative space.
The window seat adds a cozy spot for reading or watching the neighborhood.

Bedroom 3
Just across the hall is Bedroom 3. Like the others, it offers generous closet space and easy access to the hall bath.
There’s enough room for kids, teens, or guests, and the layout lets you arrange furniture however you like without feeling crowded.

Bath
The hall bath is shared by Bedrooms 2 and 3. With two sinks and a separate area for the toilet and tub, several people can get ready at once without bumping into each other.
There’s storage for towels and toiletries, and enough space to keep morning routines running smoothly.
I like that this bathroom is easily accessible but still private from the main living spaces.

Lavatory (Lav)
A separate lavatory (marked “Lav”) sits next to Bedroom 3 and across from the hall bath.
This is a clever feature for busy mornings or when guests are over, keeping things moving without anyone having to wait.
It’s another sign that the designer really considered daily routines.

Bedroom Closets (WIC3 – Bedroom 3)
Each secondary bedroom includes either a walk-in closet or a large reach-in closet. These spaces are deep enough for shelving, shoes, or luggage—not just for hanging clothes.
It’s a practical detail that helps keep the bedrooms clutter-free.
Now that we’ve looked at each area, you can see how the spaces connect. There’s a nice rhythm to the layout, with open gathering areas at the front, private retreats toward the back, and lots of thoughtful features for everyday living.
This modern farmhouse isn’t just great from the curb—I think it truly feels right once you’re inside.

Interested in a modified version of this plan? Click the link to below to get it from the architects and request modifications.
