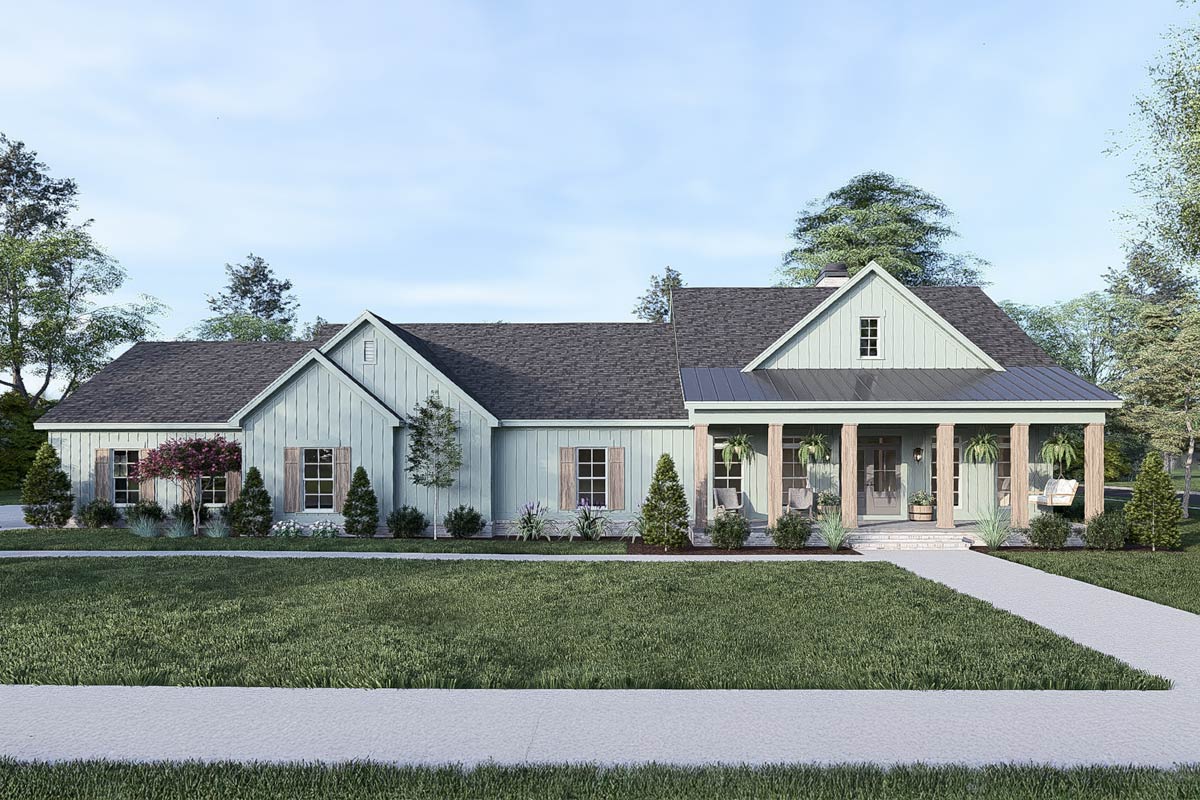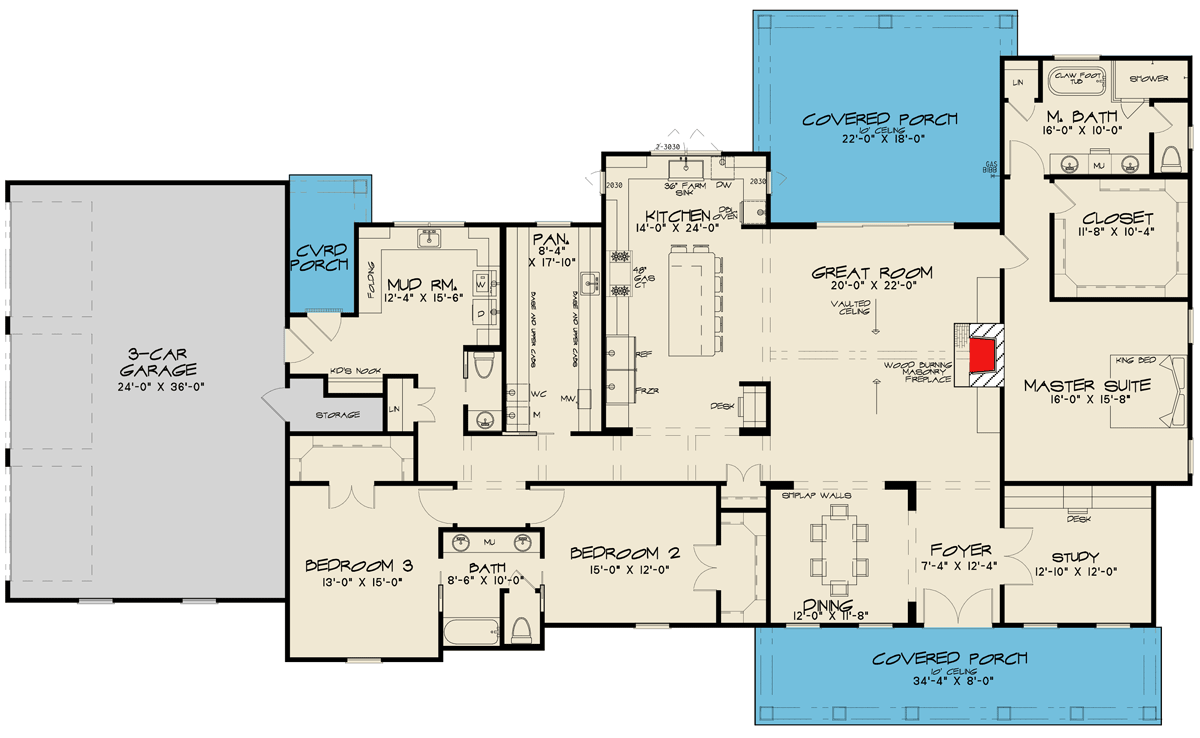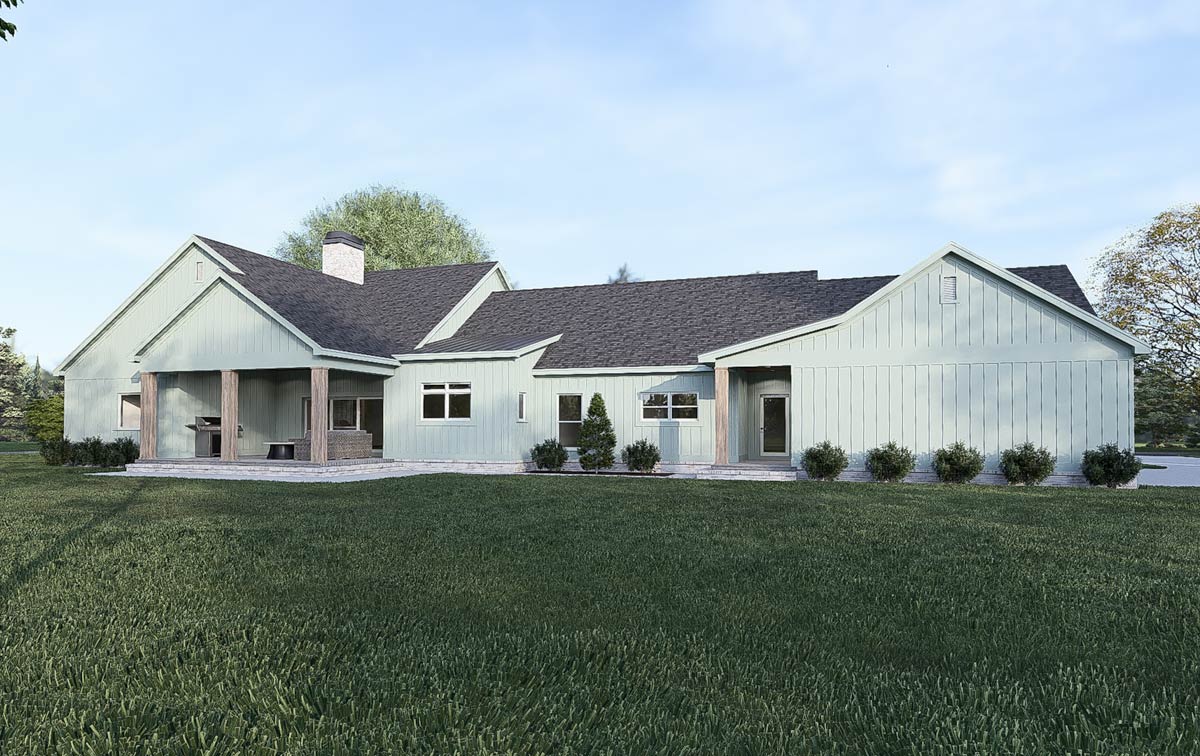
There’s something timeless about walking up to a house that feels like it’s been waiting for you.
This modern farmhouse catches your eye right away with its wide, wraparound front porch and soft sage green siding.
Chunky wood columns and rustic shutters give it warmth, but it’s the overall sense of welcome that draws you in.
Inside, you’ll find a thoughtfully planned single-level layout that’s spacious, yet full of inviting, personal touches.
Let’s take a walk through each corner of this home and see how each space feels in daily life.
Specifications:
- 3,046 Heated S.F.
- 3 Beds
- 2.5 Baths
- 1 Stories
- 3 Cars
The Floor Plans:

Covered Front Porch
Before you even reach the front door, this porch makes its mark. It’s deep and stretches across the front of the house, with plenty of room for rocking chairs or maybe even a porch swing.
The wood columns and board-and-batten siding set a relaxed tone. On cool mornings, you can imagine sipping coffee out here, watching the world wake up.
The porch wraps to the right, giving guests a comfortable spot to pause before heading inside.

Foyer
Step through the door and you land in a foyer that feels open without being overwhelming.
Its 10-foot ceiling gives an airy impression, but the space itself is just right for welcoming friends or corralling kids before heading out.
There’s a clear line of sight all the way to the back of the home, but walls with shiplap detail add texture and help define this entry.
A bench or narrow console would fit well here, keeping shoes and keys out of the way.

Study
Immediately to your right, double doors open into a quiet study. At 12 by 12 feet, it’s sizable enough for a desk, bookshelves, and maybe a reading chair.
The front window brings in plenty of natural light, making this an ideal home office or spot for tackling homework.
I like having the study near the entry. You can keep work life a bit separate from the rest of the house, and it’s easy for clients or delivery folks to pop in without wandering through your personal spaces.

Dining Room
From the foyer, the dining room sits off to the left. This isn’t a stuffy, closed-off formal space.
Instead, it flows into the foyer, separated by shiplap-clad walls that keep things casual but defined.
The placement near the front is great for hosting dinner parties or holiday gatherings. Guests can come straight in and sit down.
There’s also a pleasant view out to the porch, so dinners feel connected to the outdoors.
I’ve noticed families appreciate this setup when they want a touch of formality without losing the open feel.

Bedroom 2
Heading further inside, you pass a small hallway that leads to Bedroom 2. With dimensions of 15 by 12 feet, this room has enough space for a queen bed and a study desk or reading nook.
A window brings in natural light, keeping things cheerful. For a guest suite or an older child’s room, this layout works well.
Close proximity to the front means easy access for guests, but the small hallway provides just enough privacy.

Bedroom 3
Bedroom 3 sits beside Bedroom 2, sharing a similar footprint at 13 by 15 feet.
It’s set up as a mirror image, so it’s easy to picture siblings each having their own territory, but with equal access to the hall bathroom.
A window looks out to the side yard, and there’s room for colorful rugs or built-in storage if needed.
Between these two bedrooms, I think most families would have flexibility for kids, guests, or even a hobby room.

Bath
Between Bedrooms 2 and 3 sits a full bath, designed for sharing but not crowded.
Dual sinks give everyone their own space during the morning rush, and the tub-shower combo makes bath time simple.
There’s a linen closet right across the hall, so you’ll always have towels at arm’s reach.
If you have guests, they won’t need to trek through the entire house to find a restroom.

Hallway Storage
Not a flashy spot, but this hallway includes a dedicated storage closet and a linen area.
I always appreciate when designers work in these practical spaces. They keep clutter from piling up in main living areas.
If you stash extra blankets or board games here, it’s a small touch that makes life easier.

3-Car Garage
Branching off to the left, you’ll find the entrance to the 3-car garage. At 24 by 36 feet, it’s large enough for three vehicles plus workbenches or seasonal storage.
There’s even a door leading directly to a small covered porch, which acts as a secondary entrance.
I like how the garage connects to the house through a small mudroom area. This setup makes it easy to unload groceries or gear without tracking mud through the main living spaces.

Kid’s Nook
Between the garage entrance and the mudroom, you’ll find a dedicated kid’s nook. Think of this as a mini command center, with built-in hooks for backpacks, cubbies for shoes, and maybe even a chalkboard for reminders.
This spot sits near the action but doesn’t interrupt the main flow of the house.
I’ve seen parents turn a space like this into a lifesaver for busy mornings.

Storage
Right next to the kid’s nook, you’ll spot a storage area that can hold cleaning supplies, sports gear, or holiday decorations.
It’s not huge, but it’s deep enough to keep things out of sight. The location means you can stash away muddy cleats or winter coats before heading into the main house.

Mud Room
The mudroom itself is spacious—over 12 feet by 15 feet. With its own sink, hookups for laundry, and plenty of space for lockers or cubbies, it handles heavy traffic without feeling cramped.
Natural light from a window brightens things up. This area is perfect for sorting laundry or rinsing muddy boots after a rainy day.
I love that the mudroom is close to the garage and pantry, creating a loop that works well for families who come and go all day.

Pantry
From the mudroom, walk through to the pantry. This isn’t your average closet-sized pantry—it’s a walk-in space over eight feet wide and nearly 17 feet long.
Floor-to-ceiling shelves line the walls, letting you organize everything from bulk snacks to baking supplies.
There’s even space for small appliances or an extra fridge. This setup keeps the kitchen clutter-free, and for anyone who loves to cook, I think a pantry like this is a dream.

Kitchen
Step into the kitchen and you’re greeted by a wide, sunlit space centered around a massive island.
At 24 feet long, the kitchen has room for meal prep, homework, and casual breakfasts all at once.
The island includes seating, perfect for chatting with friends while you cook. A farm-style sink sits under a window, and the double ovens make holiday meals a breeze.
The kitchen also features a desk nook, ideal for paying bills or supervising homework as dinner simmers.
I appreciate the seamless transition from kitchen to great room, making everyday tasks feel less isolated.

Great Room
The great room is the hub of the house, right at the center. A vaulted ceiling lifts the space, while the wood-burning masonry fireplace provides a cozy focal point.
Oversized windows line the back wall, offering views of the covered porch and backyard beyond.
There’s plenty of room for a sectional plus comfy chairs. Built-in shelves and a desk area flank the fireplace, making this room a true gathering spot.
I love how the great room adapts to every occasion, from game night to movie marathons.

Covered Rear Porch
Step through the double doors at the rear and you’re onto the covered porch. This outdoor living area feels like an extension of the great room.
Exposed wooden posts and a brick fireplace bring a rustic touch, while the soft green board-and-batten siding ties everything together.
The patio is large enough for outdoor dining, grilling, and a couple of lounge chairs for relaxing in the shade.
I can easily picture quiet evenings here, listening to the sounds of the yard.

Master Suite
Back inside, follow the private hallway to the master suite. The bedroom itself is generous, with space for a king bed and a sitting area.
Windows frame peaceful views of the backyard, letting in soft morning light but keeping things private.
The suite is located in a secluded section of the house, which is perfect if you crave a retreat at the end of the day.

Master Closet
Connected to the master suite, you’ll find a walk-in closet that’s more like a small boutique.
At almost 12 by 10 feet, there’s room for both his and hers sections, plus space for seasonal storage.
I think this closet layout would make getting ready in the morning feel less hectic.

Master Bath
Step into the master bath and you’re greeted by a luxurious clawfoot tub, set under a window for natural light.
There’s also a spacious walk-in shower, double vanity, and a private water closet. The layout keeps everything functional but still delivers that spa-like vibe.
Even laundry feels less like a chore with the conveniently placed washer and dryer hookups right in the bathroom.

Powder Room
Just outside the pantry and near the great room, you’ll find a compact powder room. It’s handy for guests, so no one has to go through private bedrooms to find a bathroom during parties or family gatherings.
As you move through this home, each space feels carefully planned for real life. The design never feels too formal, but always stays comfortable.
I notice that whether you’re hosting, relaxing, or getting through a busy weekday, every room flows together while still giving you those moments of peace and privacy.

Interested in a modified version of this plan? Click the link to below to get it from the architects and request modifications.
