3-Bed Modern Mountain House Plan with Walkout Basement and Covered Outdoor Living (Floor Plan)

Modern mountain living doesn’t get much better than this. Imagine coming home to a contemporary retreat that stretches wide across a gentle hillside, blending striking sloped rooflines with vast glass walls and a welcoming porch.
This home is all about balance—sleek modern design meets ultimate comfort, with two full levels of living and entertaining spaces.
From the soaring great room to the walk-out lower level with its own covered patio, every corner is designed for you to relax, host friends, or just soak in the surrounding views.
Specifications:
- 2,124 Heated S.F.
- 1 Beds
- 1 Baths
- 1 Stories
- 2 Cars
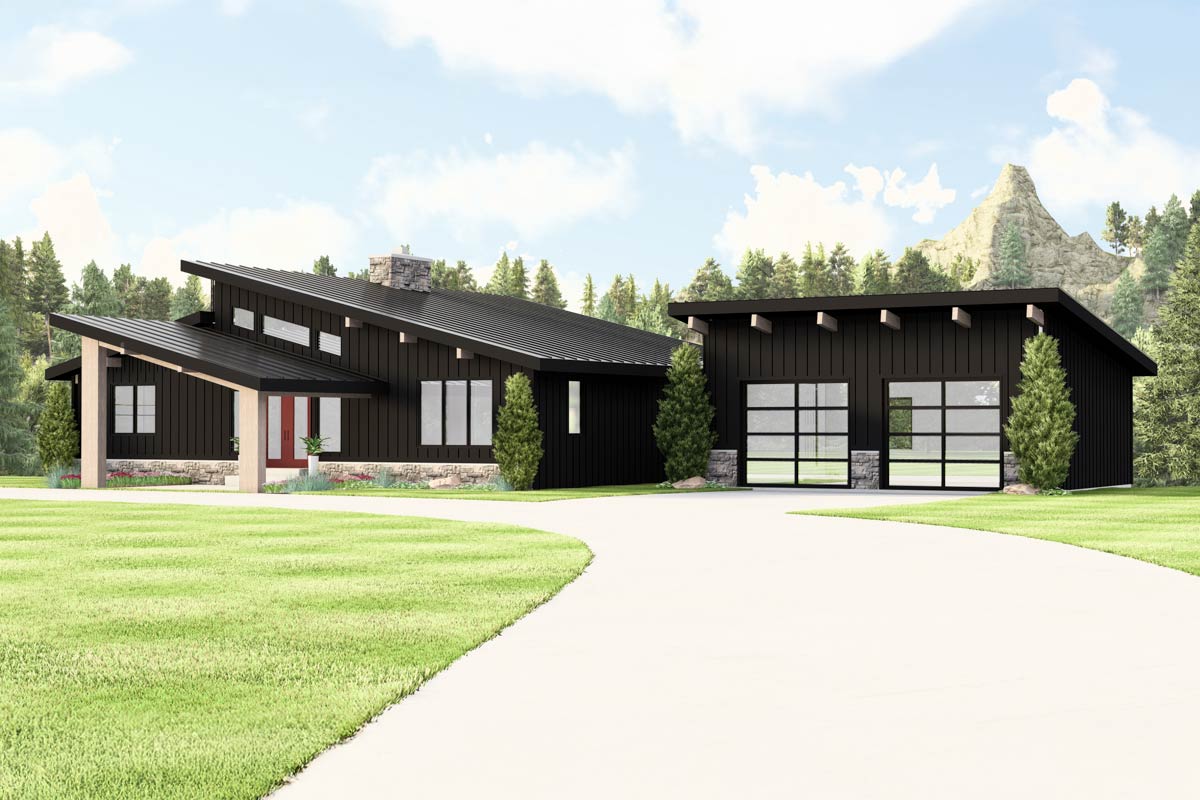
The Floor Plans:
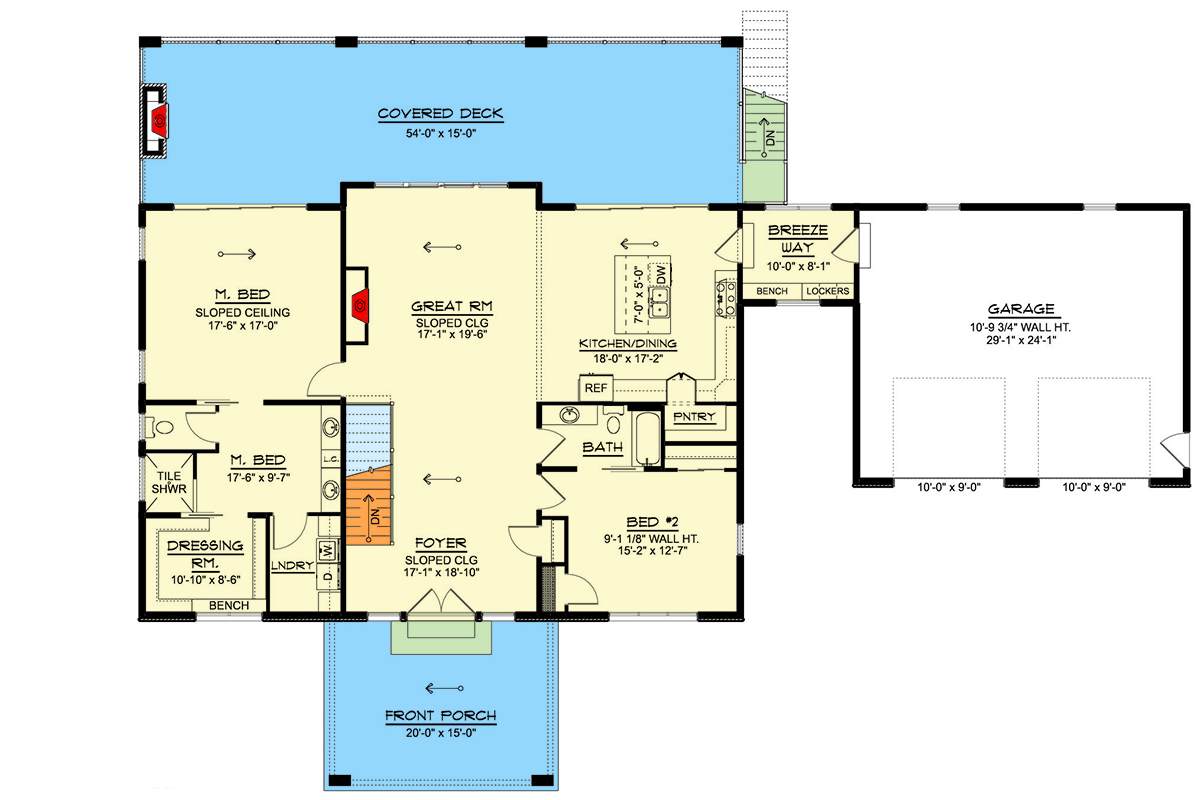

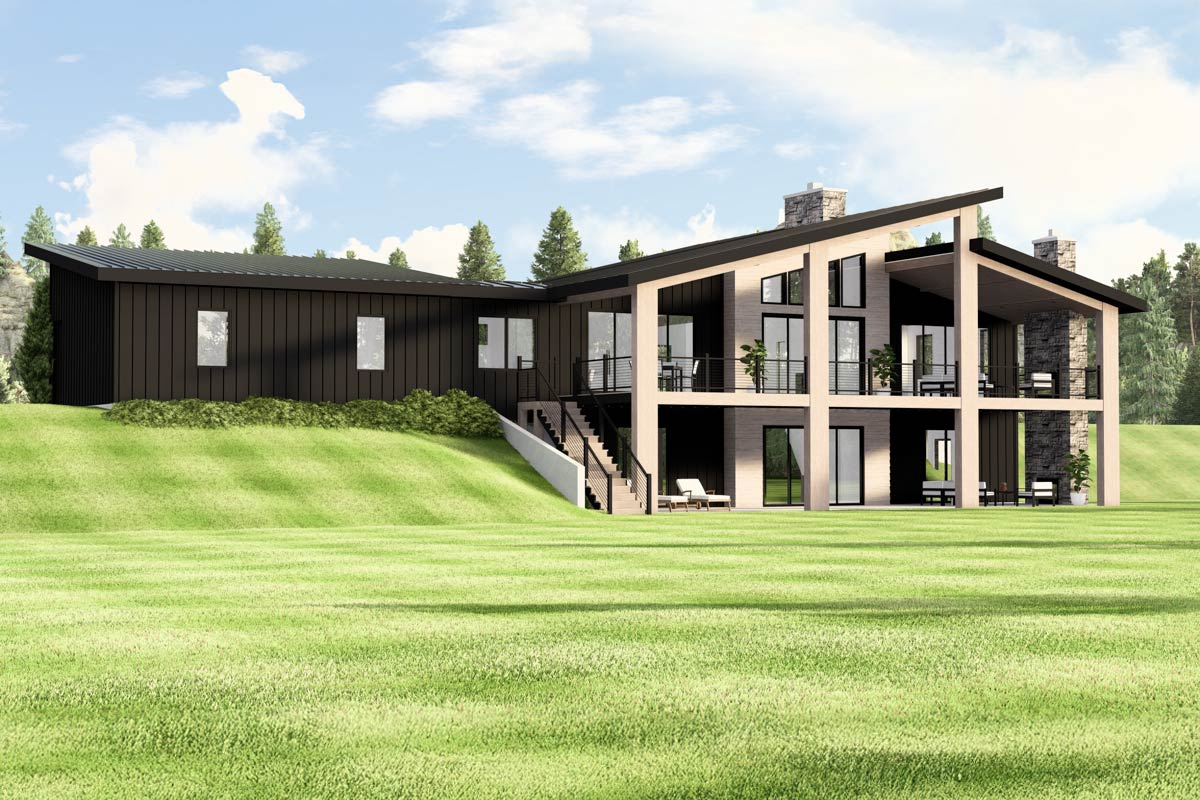
Front Porch
When you first see it, the deep front porch catches your eye right away. It’s wide enough for a pair of rocking chairs or a full outdoor lounge setup.
Positioned underneath the dramatic roofline with sturdy columns, this space truly encourages you to slow down.
Whether you imagine quiet mornings with a warm mug or chatting with neighbors in the evening, this porch sets the tone—welcoming, relaxed, and ready for mountain weather.
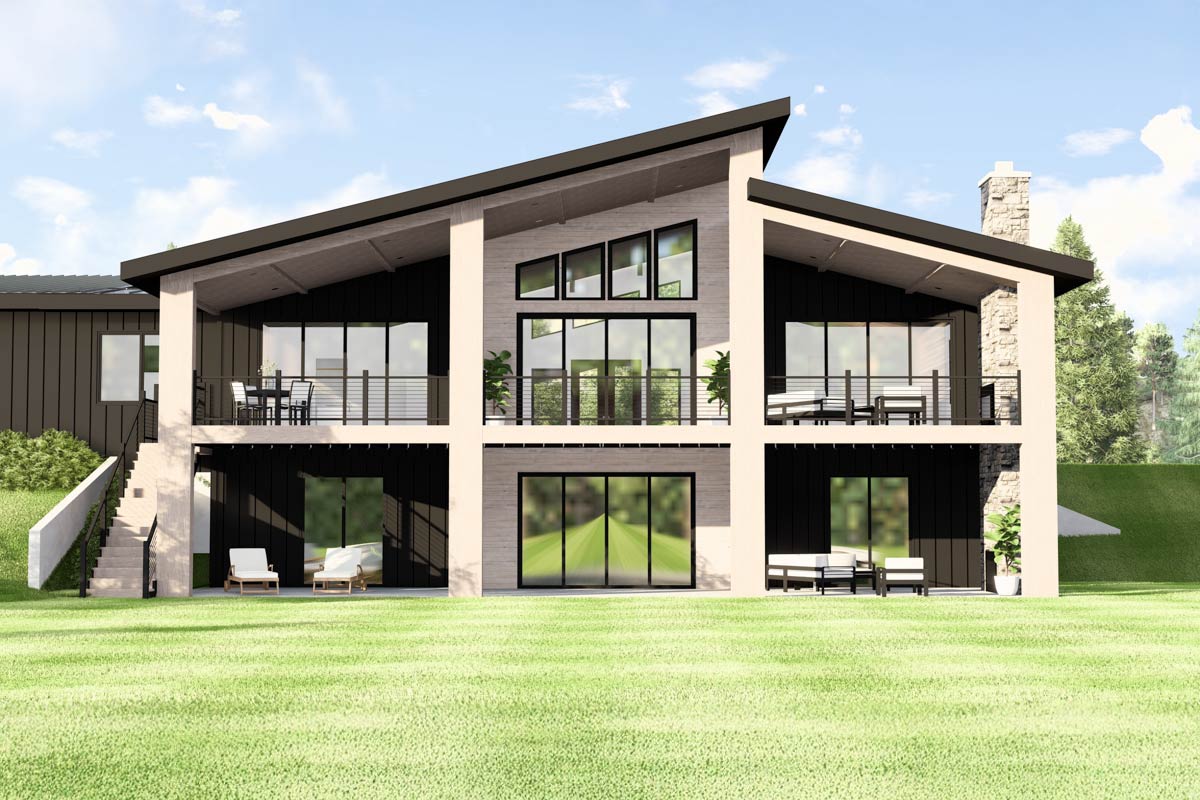
Foyer
Stepping inside, the foyer offers a sense of openness. The sloped ceiling overhead makes the space feel even bigger, and there’s just enough room to pause, set down your bag, and take in the rest of the house before moving forward.
I think the placement here is perfect—it gives you a soft landing before the main living areas open up.
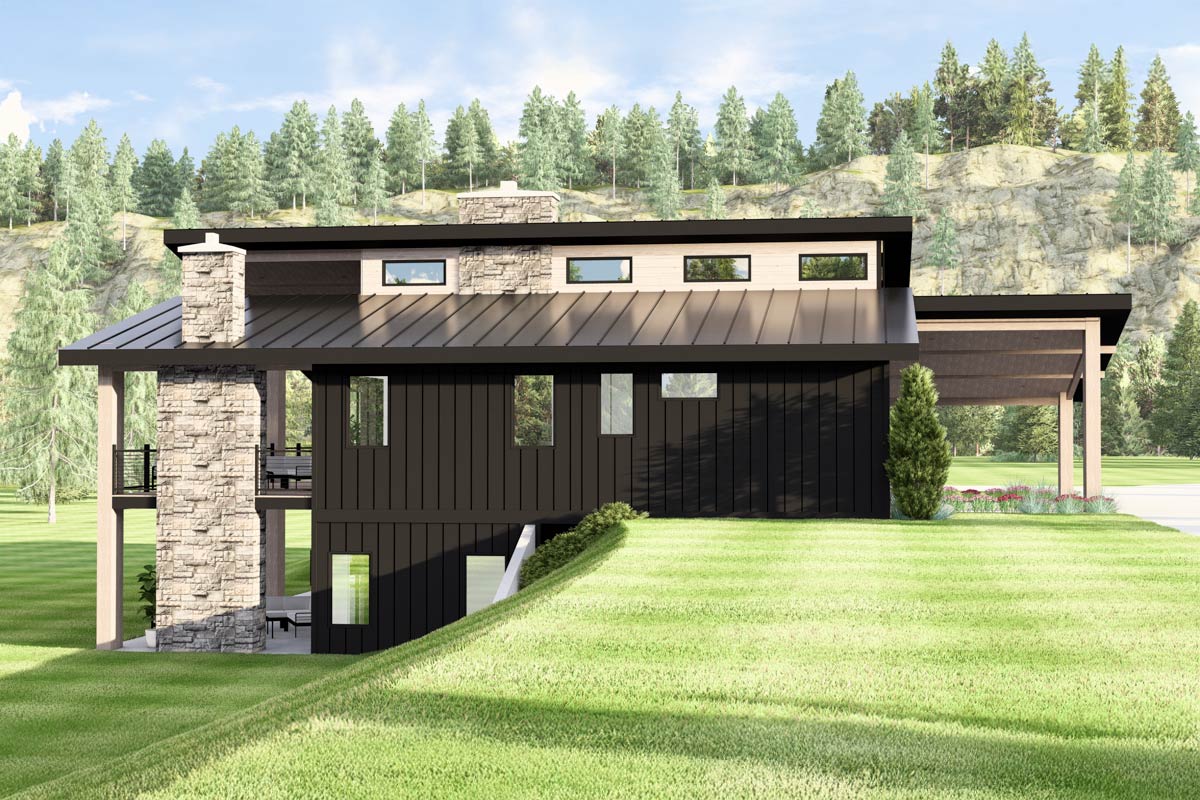
Great Room
Move a bit further in, and the great room unfolds in front of you. Towering sloped ceilings let in plenty of daylight, thanks to those floor-to-ceiling windows you spotted outside.
The fireplace anchors the space, perfect for snowy evenings or movie nights. There’s a clear flow from lounging around with family to hosting larger gatherings.
You can easily imagine game nights here, or just sprawling out on a lazy weekend afternoon.
The great room connects naturally to the kitchen and out toward the covered deck, so everything feels easy and connected.

Kitchen/Dining
Off to the right, the kitchen and dining area come together in one big, practical space.
The island gives you lots of prep room, and there’s plenty of seating for casual meals.
I noticed the big pantry tucked just behind the main cabinetry—it’s a great spot for organizing snacks, baking supplies, or hiding those extra appliances.
Whether you’re brewing coffee at sunrise or serving up dinner for friends, the kitchen flows right into the dining space, which then opens directly to the covered deck.
It makes everyday life feel just a bit more seamless.

Covered Deck
Step outside through the sliding glass doors and you’ll find yourself on a covered deck that stretches the entire width of the house.
With mountain views all around, this is where you’ll want to spend most evenings.
You’ve got room for a big dining table, a grill, and maybe even a sofa or two.
There’s shelter from the sun and rain, so you can enjoy the outdoors almost year-round.
The design here really encourages you to blend indoor and outdoor living—hosting a summer barbecue, sipping a hot drink on a chilly morning, or just stretching out and listening to the world quiet down.

Breezeway
On the far right, the breezeway connects the main living space to the garage. Benches and lockers line one wall, so you have a convenient spot for boots, coats, and gear as you come in from outside.
This space isn’t just a corridor—it’s a practical buffer that keeps mess and weather at bay.
I think families will especially appreciate this detail during muddy or snowy seasons.

Garage
Step through the breezeway and you’re in the garage. This isn’t just a place to park cars; with its high ceiling and three spacious bays, there’s also plenty of room for bikes, workshop projects, or extra storage.
The separate entrance on the side means you can come and go easily without always passing through the main house.
If you’ve dreamed of a home with a proper gear and tool zone, this garage delivers.

Pantry
Tucked just off the kitchen, the pantry is a practical bonus. You can stash away food staples, set up small appliances, or keep your counters clutter-free.
It’s subtle but makes a major difference if you like to cook or entertain. You’ll appreciate the easy access, especially when you’re hosting or doing big grocery runs.

Laundry
Right beside the foyer and near the bedrooms, the laundry room is quietly efficient. There’s space for sorting and folding, and because it’s close to where you actually live, laundry day feels less of a chore.
I know some people really value this layout—no need to haul baskets up and down stairs.

Bedroom 2
Just across from the foyer, Bedroom 2 is tucked into a private corner. The generous window pulls in light, making this room feel bright and inviting.
Whether you use it as a guest room, office, or a space for visiting family, it’s separate enough from the main suite to keep everyone comfortable.
The placement near the hall bath is convenient for guests.

Bath (Main Floor)
The main floor bath sits between Bedroom 2 and the kitchen. With its easy access, this bathroom works well for guests, and for anyone coming in from the deck or garage.
You don’t have to worry about privacy or traffic here—the location just makes sense for a busy household.

Master Bedroom
Follow the hall to the left and you’ll find the master bedroom. This is a true retreat, with its own sloped ceiling that echoes the main living spaces.
The windows face out to the surroundings, giving you a private view and plenty of morning light.
You can almost feel the quiet in this part of the house.
If you’re looking for a restful escape at the end of the day, this room really delivers.

Dressing Room
Just off the master bedroom, the dressing room feels surprisingly spacious. There’s built-in storage, a bench, and enough room to organize clothes and shoes without feeling cramped.
I really like the flow here: you can get ready for the day without having to cross back through your sleeping space.

Master Bathroom
The master bath is all about ease and comfort, with a big tiled shower and plenty of natural light.
The layout gives you both privacy and convenience, just a few steps from the bedroom and dressing area.
No need for extra trips down the hall or morning bottlenecks here. It’s the kind of thoughtful detail that makes daily routines feel just a bit more luxurious.

Stairs to Lower Level
The staircase sits right at the core of the house. It’s easy to find and naturally connects both levels without breaking up any of the main living areas.
Head down, and the vibe shifts from open living to all-out recreation and relaxation.

Basement Living Area
The lower level opens up with a big, flexible basement space—think second living room, game area, or a perfect rainy-day hideout.
The fireplace down here adds warmth and comfort, making this a year-round hangout zone. There’s a sense of separation from the main floor, which I think is great for balancing quiet nights upstairs with fun and activity below.

Covered Patio
Slide open the doors from the basement and you step onto a covered patio that mirrors the deck above.
The mountain views continue, and with the roof overhead, this spot begs for a hammock or an outdoor movie night.
It’s just as suited for relaxing as it is for entertaining—plus, you get shelter from summer sun or those late afternoon showers.

Home Gym
Take a left and you’ll find a home gym with space for every piece of equipment you could want.
The window brings in light so even morning workouts are energizing.
There’s enough room for yoga, weights, or even a treadmill. Having this dedicated space means you can skip the commute to a fitness center.

Bedroom 3
On the lower level, Bedroom 3 gives extra flexibility. Whether it’s for guests who want some privacy, a teen suite, or a quiet office, this room is well-sized and convenient to the bathroom.
I think it’s smart to have an additional suite separate from the main bedroom zone upstairs.

Lower Level Bath
Close by, the lower level bath is set up for convenience. It’s full-sized, so guests or family staying downstairs have everything they need. The location is handy for anyone using the gym or theater room as well—no running upstairs mid-activity.

Theater Room
If you turn right from the stairs, you’ll spot the theater room. This space is made for movie nights, sports marathons, or even gaming sessions.
The proportions are just right for a projector and surround sound. I can already imagine blackout curtains, big comfy chairs, and popcorn on hand.

Storage Room
Along the same hallway, a dedicated storage room gives you a place for all the things you need but don’t want on display—holiday decorations, off-season gear, or just household overflow.
I always appreciate thoughtful storage like this. It saves the garage from clutter and helps keep the main living spaces neat.

Mechanical/Storage
At the far end, the mechanical/storage area holds all the essentials—utilities, tools, and extra storage.
Its tucked-away spot keeps everything out of sight, but easily accessible when you need it.
From the quiet privacy of the master suite to the energy of the basement gym and theater, this home truly covers every base.
Whether you’re planning a big gathering, unwinding after a long day, or carving out time for yourself, every space works together to create a home that feels both expansive and welcoming.

Interested in a modified version of this plan? Click the link to below to get it from the architects and request modifications.
