3-Bed Mountain House Plan with Keeping Room – 4339 Sq Ft (Floor Plan)
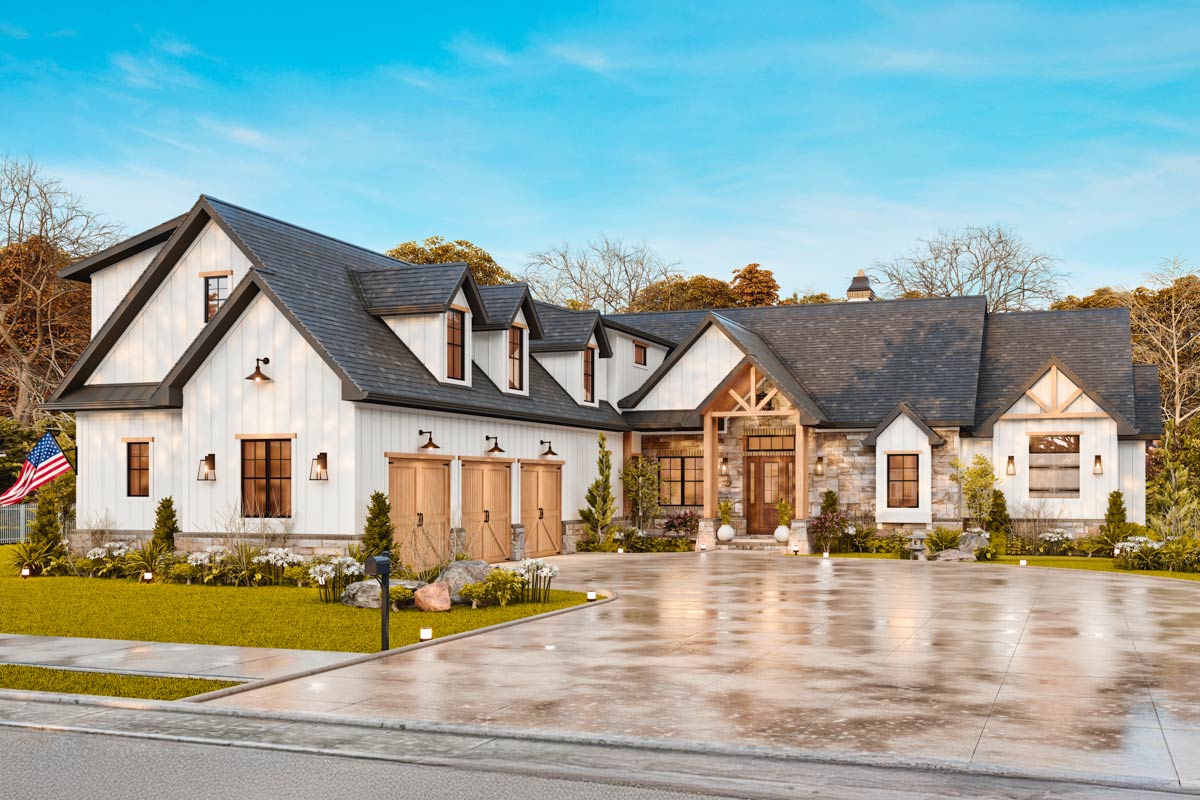
Specifications:
- 4,339 Heated S.F.
- 3 – 6 Beds
- 3.5 – 5.5 Baths
- 2 Stories
- 3 Cars
The Floor Plans:
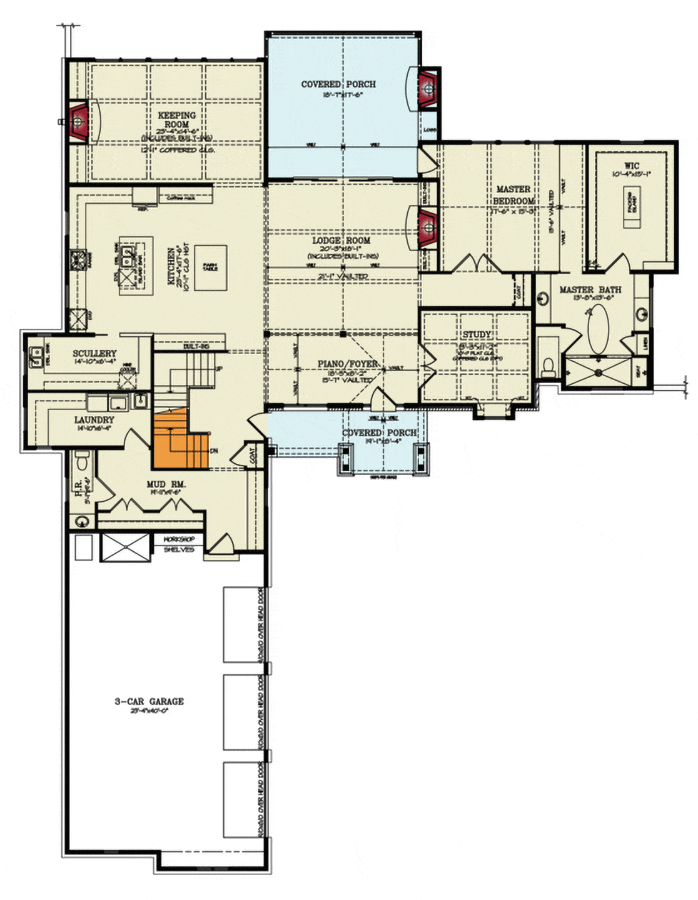
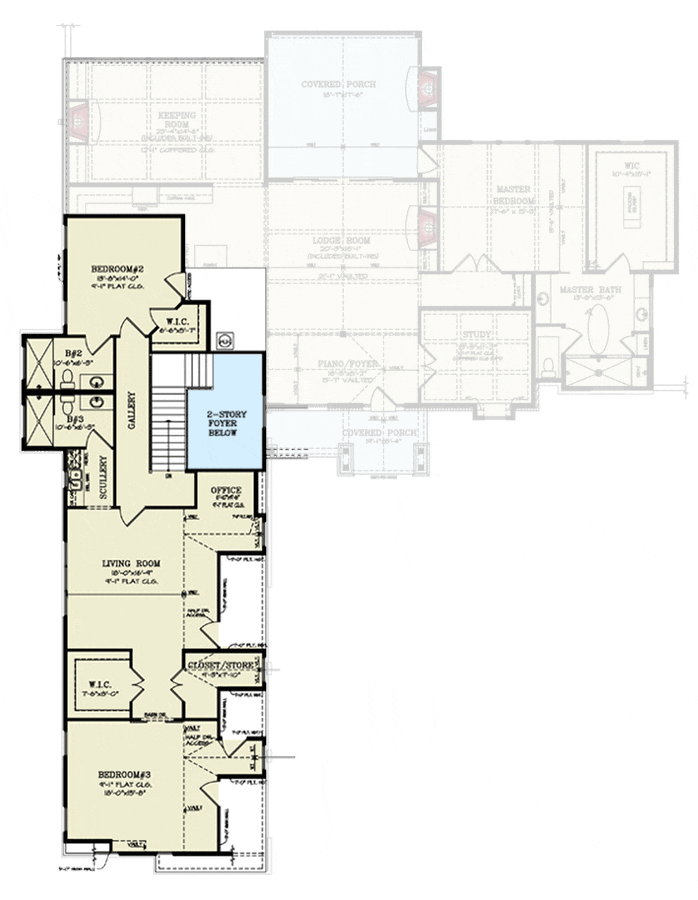
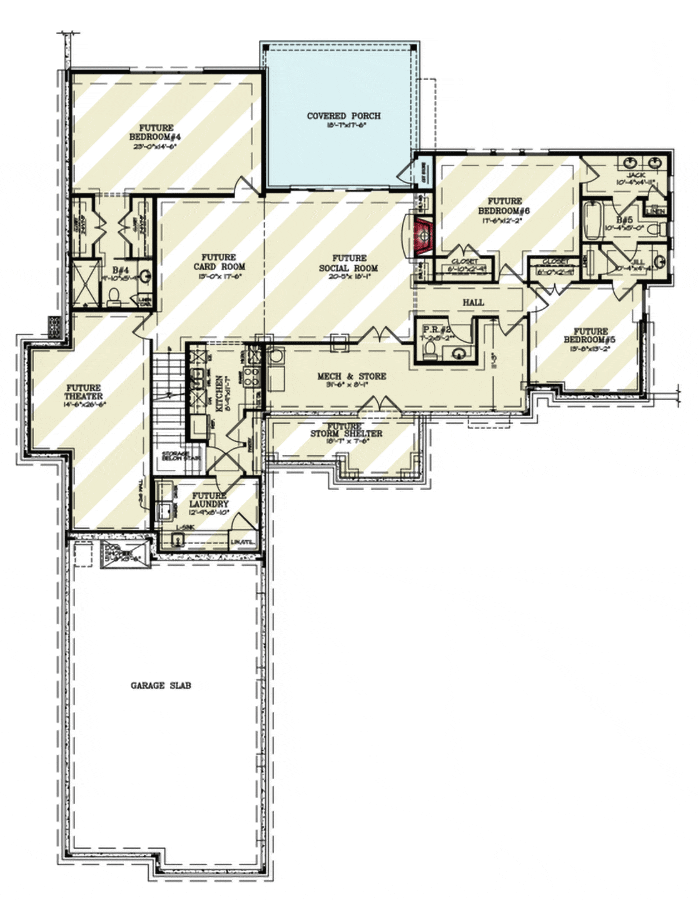
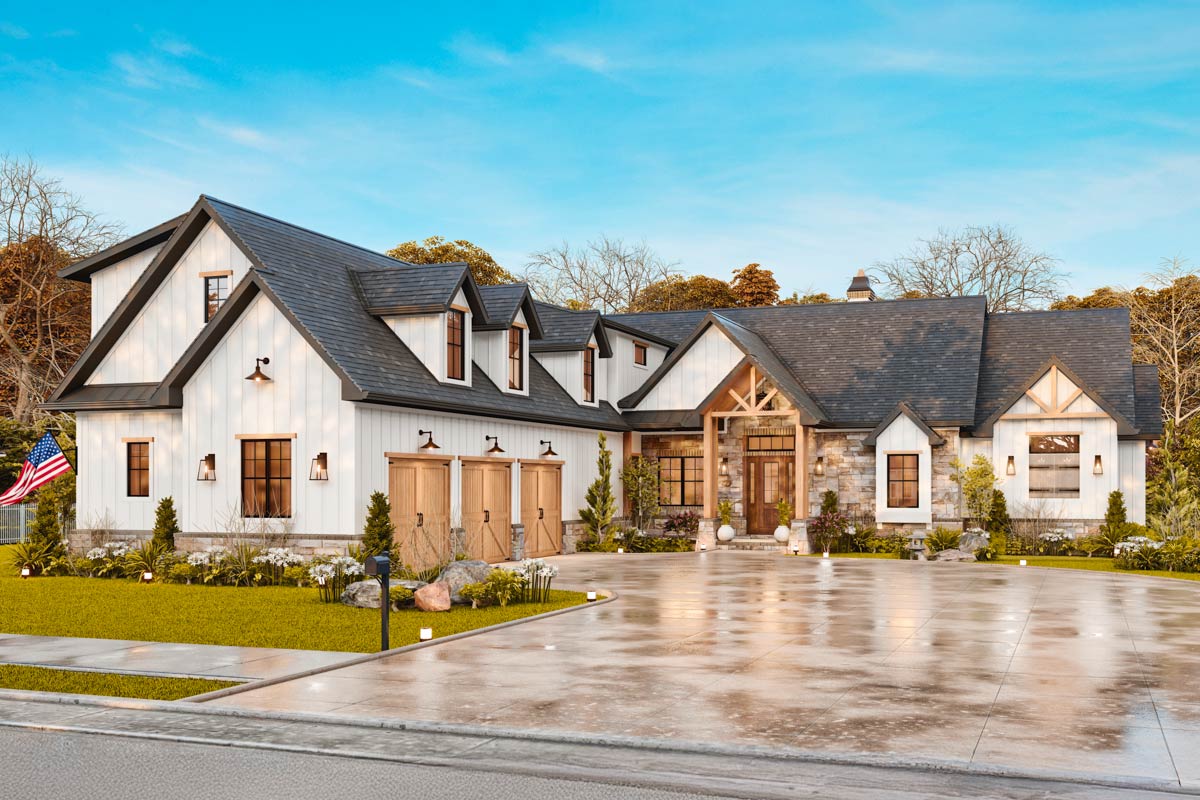
Lodge Room
Upon entering the home, you’re welcomed by the grand lodge room—an expansive space designed to be the heart of family gatherings.
Vaulted ceilings with exposed beams create an airy atmosphere, while the generous floor space invites cozy seating arrangements around a fireplace. This room effortlessly connects to the covered porch, extending your living space outdoors.
Visualize hosting celebrations here, where the indoor-outdoor flow enhances every occasion.
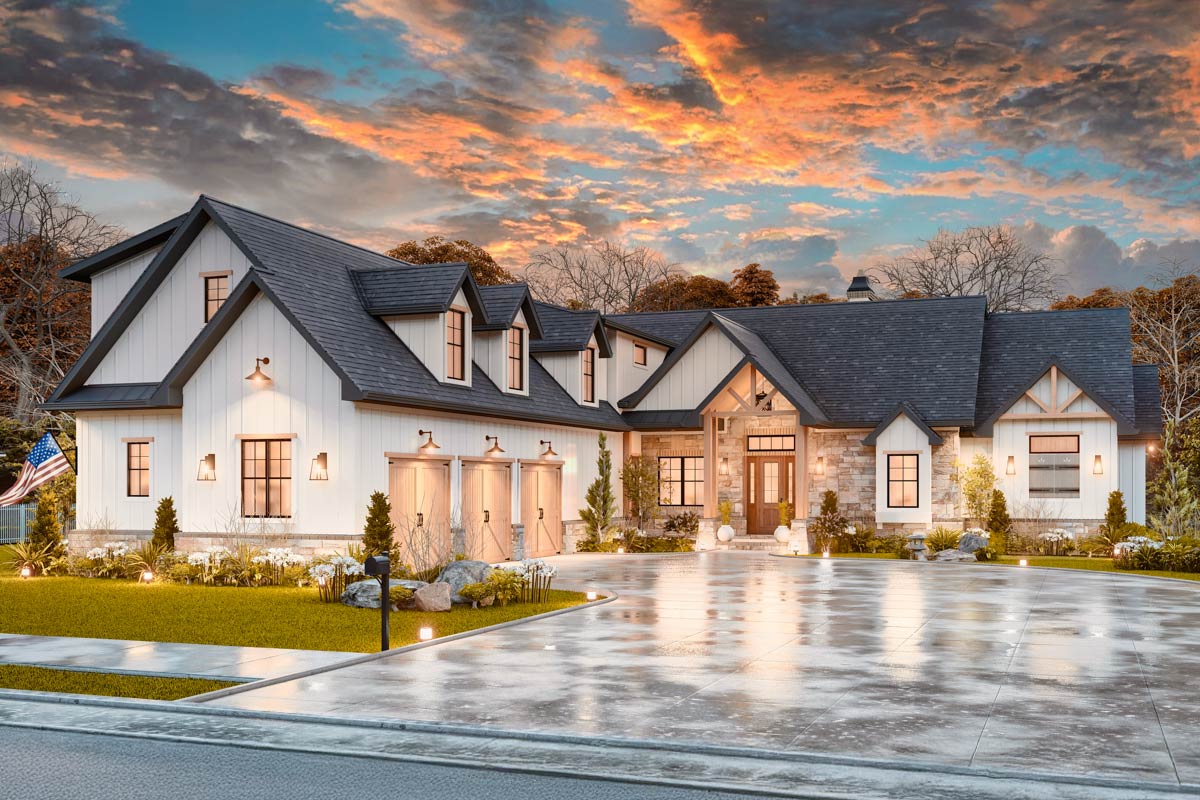
Kitchen and Keeping Room
Adjacent to the lodge room, the kitchen and keeping room are a culinary dream come true.
A large island stands as the centerpiece, inviting casual interactions while meal prepping or enjoying a quick breakfast.
The gourmet kitchen equips you with ample counter space and modern appliances, while a walk-in pantry ensures ample storage.
The keeping room, an informal living area just off the kitchen, is perfect for lounging close to the culinary action.
This set-up fosters connectivity for busy family life or entertaining guests.
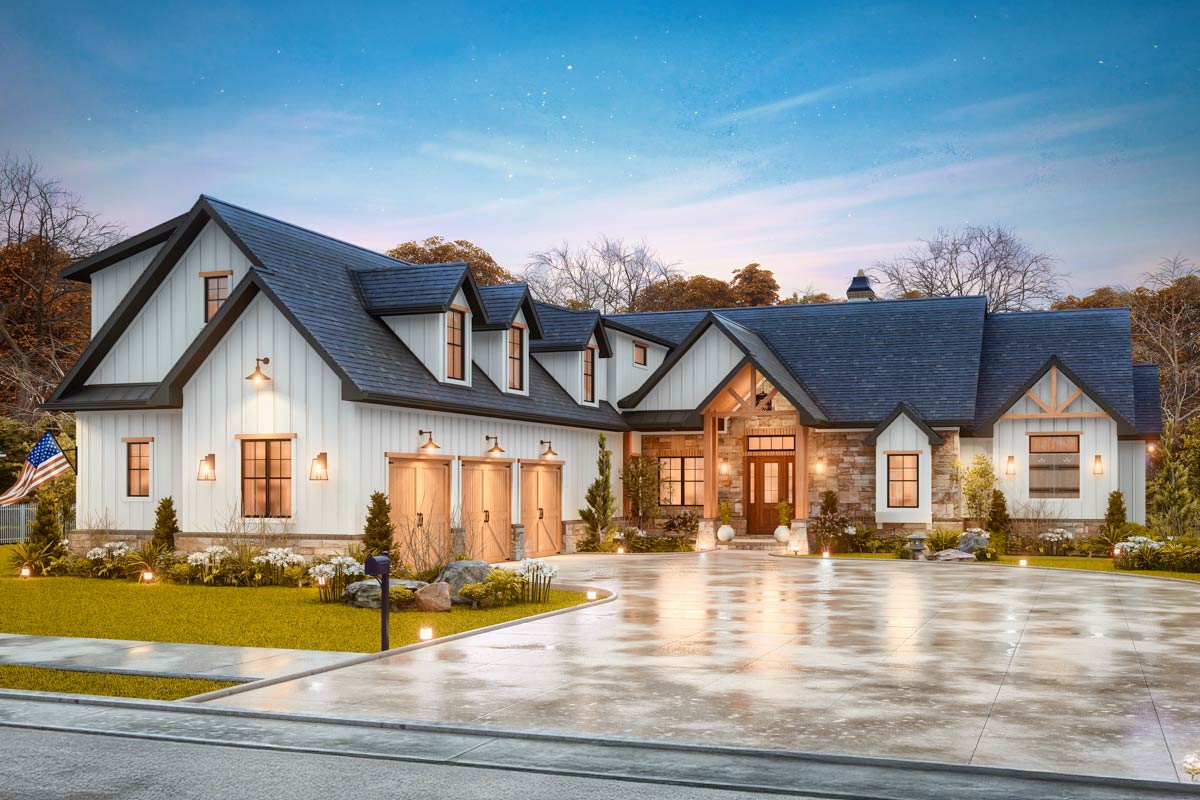
Master Suite
The master suite is your private sanctuary, boasting a spacious layout, a spa-like bath, and a generous walk-in closet.
Imagine retreating here after a long day: soaking in a luxurious tub or enjoying the expansive shower.
The attached walk-in closet offers abundant space to organize your wardrobe, enhancing daily routines with ease and efficiency.
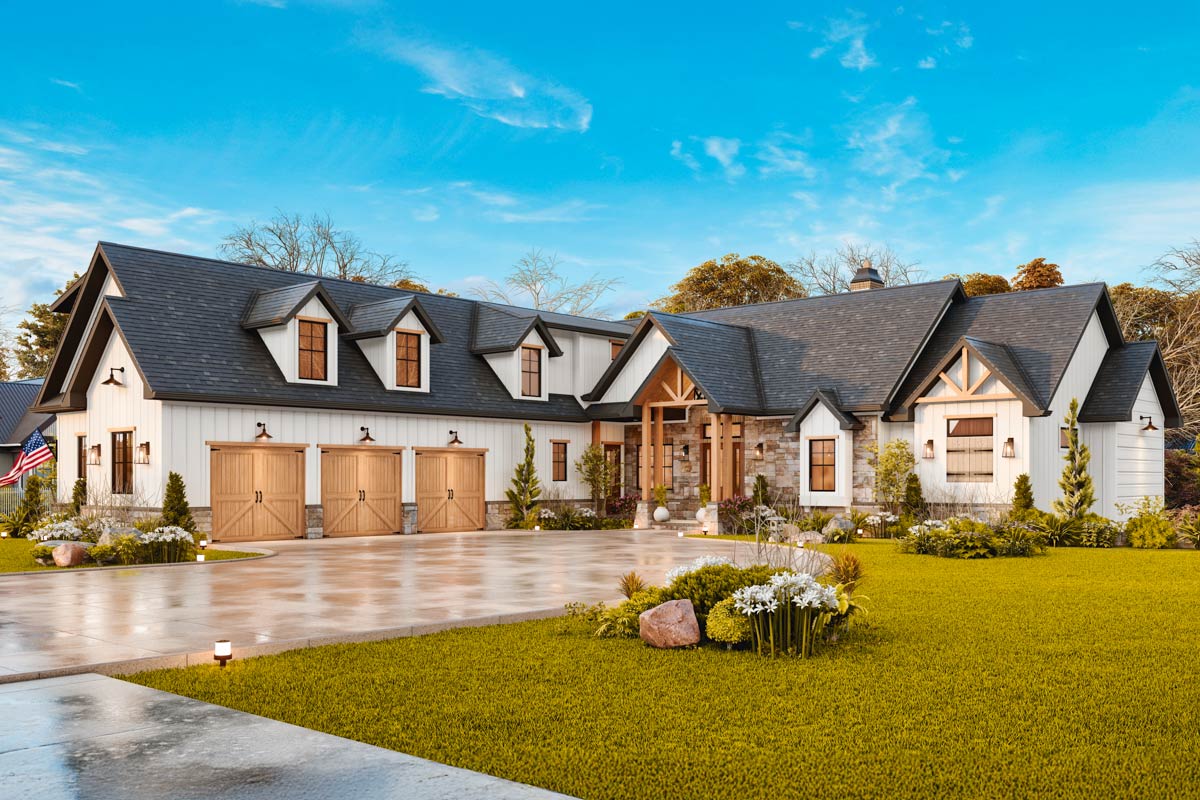
Study
For those working from home or requiring a quiet retreat, the study provides an intimate setting.
This room can serve as a library, an office, or even a hobby room.
The adaptability of this space ensures it can evolve alongside your changing needs or pursuits.
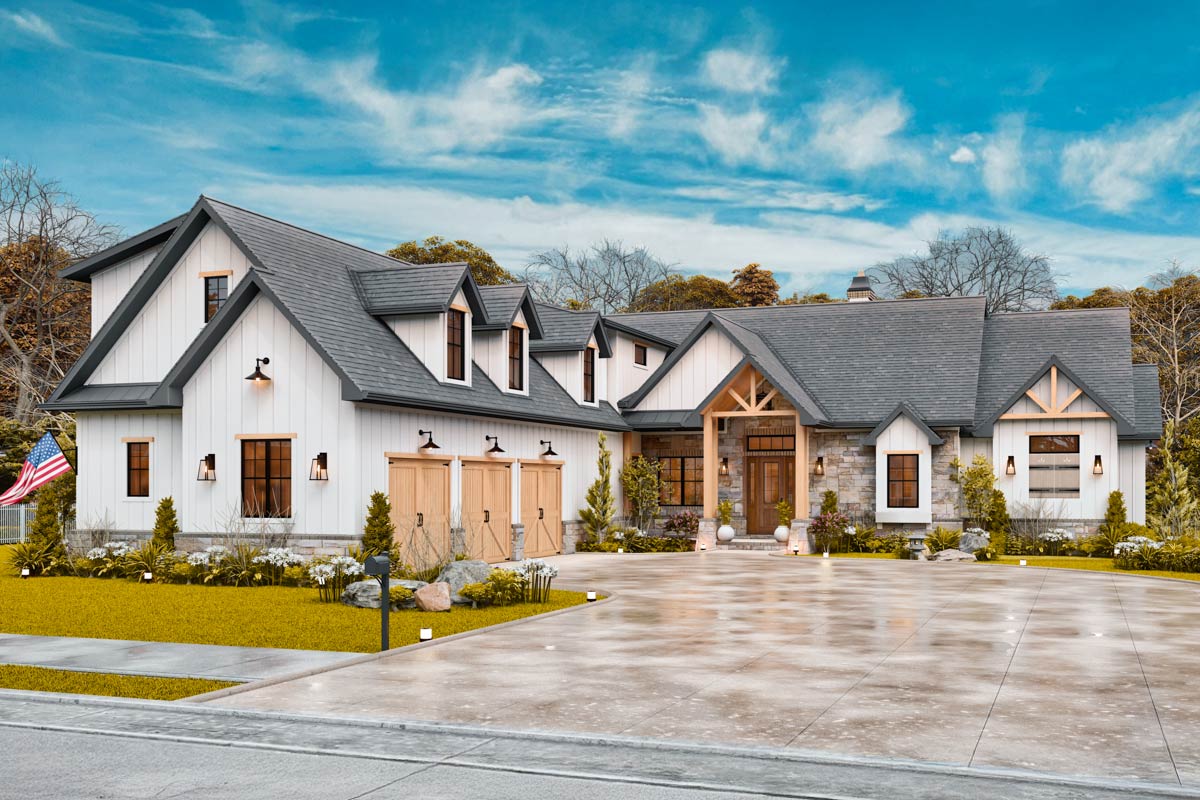
Piano/Foyer
The piano/foyer area serves as an elegant transition between the main living spaces.
It’s a great place to showcase a musical instrument or art pieces, adding character and personal flair to your home.
Consider the potential of this flexible space to impress your guests as they walk through the door.
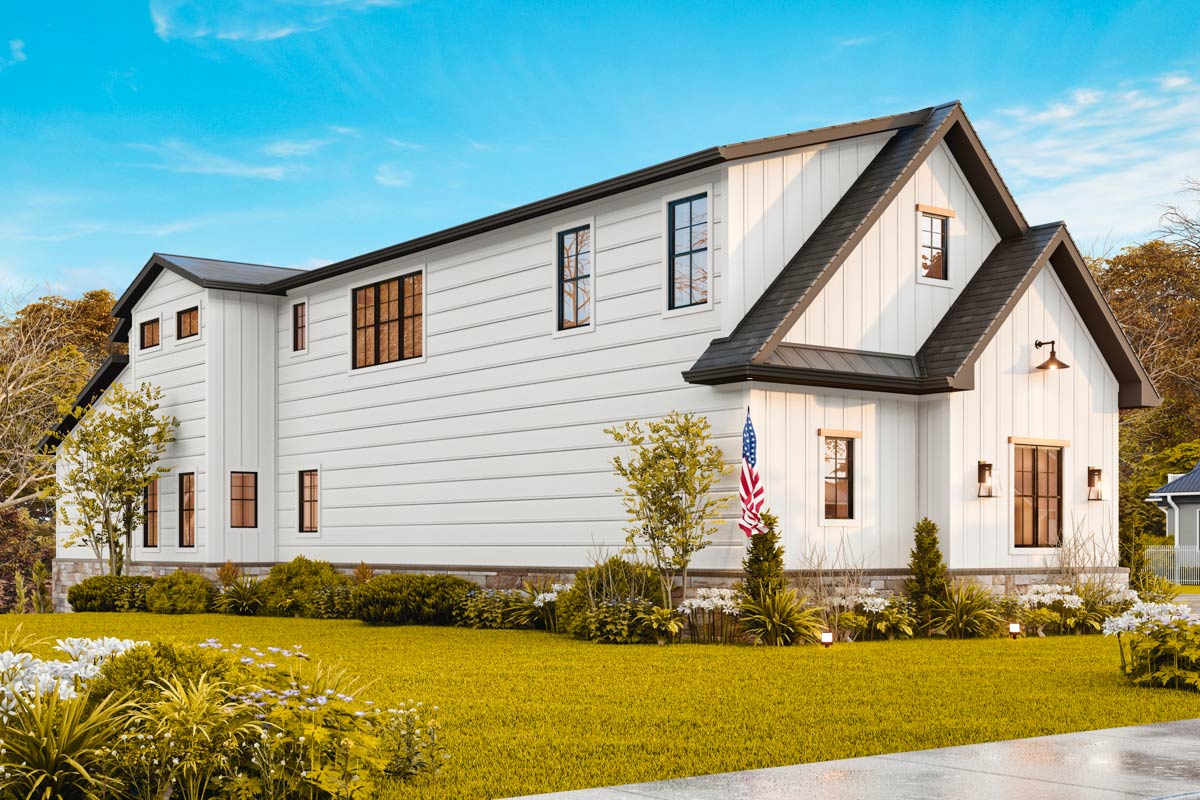
Covered Porch and Outdoor Living
A key highlight is the expansive covered porch. This outdoor area is perfect for enjoying crisp mornings with a coffee or hosting barbecues.
The transition from the indoor lodge room to this porch enhances the home’s versatility, offering you a year-round venue for relaxation and entertainment.
Mud Hall and Three-Car Garage
Practicality prevails in the mud hall connecting to a spacious three-car garage.
The mud hall ensures you have a convenient drop-zone for coats, shoes, and bags, keeping the rest of your home tidy and organized.
The garage itself provides ample room for vehicles and additional storage or workshop areas—a haven for any projects or hobbies you pursue.
Upper Level Bedrooms
Heading upstairs, you’ll find additional bedrooms, perfect for a growing family or hosting guests.
Each room is designed with comfort in mind, offering sizeable closets and easy access to the upstairs living room.
This level also houses an office space, which could be another potential guest room or homework zone.
Bonus Spaces and Flexibility
One of the exciting aspects of this design is the bonus space, which invites you to think about future possibilities—perhaps a home theater or a game room?
Plus, the future social room on the basement level offers expansive area potential for entertainment, exercise, or relaxation.
Expansion Potential
The future areas in the basement plan, like the future card room and theater, suggest myriad opportunities for customization.
Could these spaces support your hobbies or provide additional guest accommodations?
The potential here is a significant draw.
Imagine adapting these spaces to fit new interests, evolving family dynamics, or even business ventures. It’s all about flexibility and future-proofing your lifestyle.
Interest in a modified version of this plan? Click the link to below to get it and request modifications.
