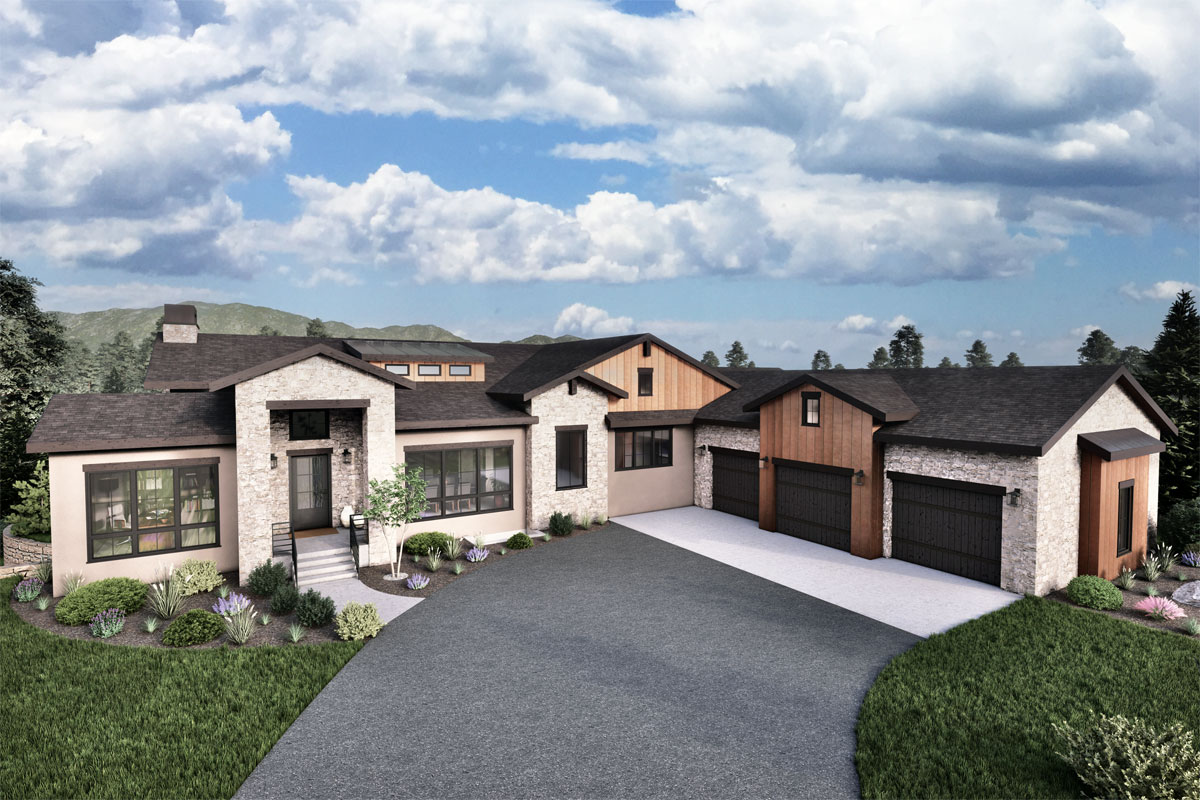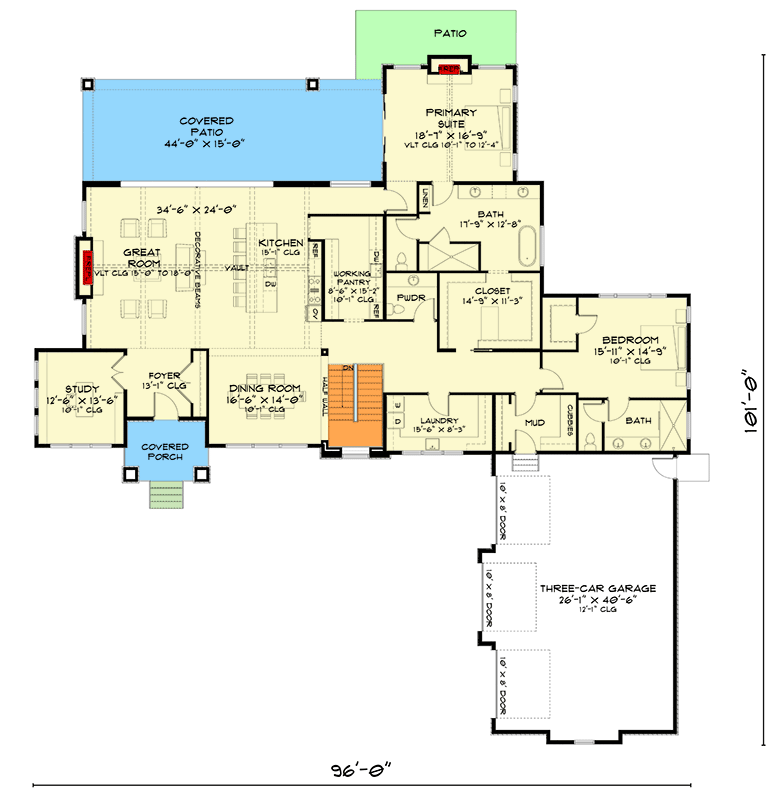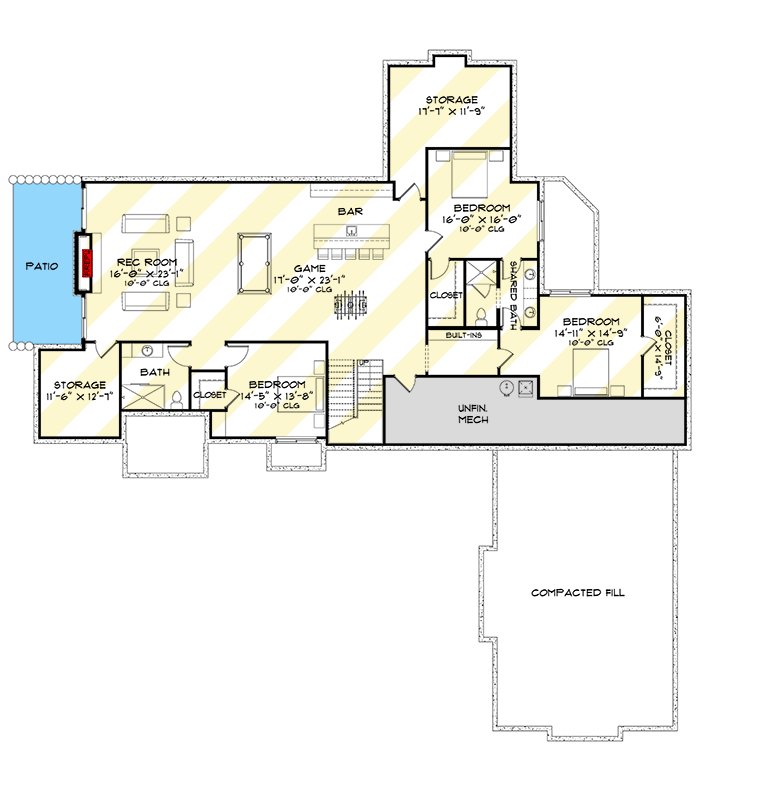3-Bed Mountain House Plan with Vaulted Great Room – 3579 Sq Ft (Floor Plan)

There’s something magnetic about a home that balances rugged mountain energy with clean, modern features.
The inviting mix of stone, wood, and glass on the exterior immediately signals sophisticated style that still feels grounded.
With two distinct levels and over 3,500 square feet, there’s room for everything: quiet retreats, lively gatherings, work, and play.
I love how the layout brings all of it together in a way that just makes sense for daily life.
Specifications:
- 3,579 Heated S.F.
- 2-5 Beds
- 2.5-4.5 Baths
- 1 Stories
- 3 Cars
The Floor Plans:


Covered Porch & Foyer
Arriving at the front entrance, you’ll notice the covered porch, which offers a welcoming place to pause—great for kicking off snowy boots or chatting with neighbors.
Once inside, the foyer feels airy thanks to its tall ceilings. Natural light fills the space, giving the whole home an inviting and open feel right from the start.

Study
Just off the foyer to your left sits the study. With pocket doors, this room easily shifts between focused work and open interaction.
It’s spacious enough for a full desk and bookshelves, or maybe a comfy reading chair or music nook.
I think having a flexible spot like this is extremely useful, whether you need a home office, a private retreat, or a place to get creative.

Dining Room
The dining room connects directly to the foyer while keeping a sense of its own space.
Its generous proportions let you fit a large table for special occasions, yet it stays comfortable for everyday meals.
I appreciate how it’s connected to the kitchen, making serving and cleanup simple, while still letting you stay part of the action.

Great Room
The great room really makes an impression. With soaring ceilings, expansive windows, and a striking fireplace, it’s the kind of space you want to spend time in, whether you’re relaxing alone or hosting friends.
The open feel to both the kitchen and the covered patio really highlights indoor-outdoor living.
I love how there’s plenty of wall space for art or a big TV, and the layout is perfect for both conversation and downtime.

Kitchen
In the kitchen, sunlight streams in from the back of the house. The island stands out, offering loads of prep space and casual seating for snacks or your morning coffee.
Ample storage comes from a well-planned mix of cabinets and drawers. I like how this kitchen is set apart just enough for privacy, while still staying open to the main living space for easy connection.

Working Pantry
Just behind the kitchen, there’s a working pantry. It’s not just for storage—this is a real prep zone.
If you love to cook or entertain, you’ll appreciate having a spot to stash appliances, bake for a crowd, or keep the kitchen clutter-free.
To me, it feels a bit like a hidden luxury.

Covered Patio & Patio
The great room and kitchen lead out to a large covered patio, which easily becomes an outdoor living room.
There’s space for lounge seating and even a dining table, letting you enjoy the outdoors in comfort.
Beyond that, an open patio gives you a sunny spot for grilling or relaxing. I can just picture cool evenings spent here, taking in mountain views and fresh air.
This setup really brings the outdoors in.

Primary Suite
Down the hallway, you’ll find the primary suite, set apart from the rest of the home for privacy.
The bedroom features vaulted ceilings and windows that frame backyard views, giving it a retreat-like feel.
There’s enough space for a king bed and maybe a sitting area. The suite is private, but still connected to the main living spaces in a way I find really convenient.

Primary Bath
The primary bath offers a relaxing, spa-like atmosphere with a soaking tub, separate shower, and double vanities.
There’s plenty of space to move around, and each function has its own area, so busy mornings don’t feel cramped.
The oversized walk-in closet is right here too, making daily routines much easier.

Closet
This primary closet stands out for its generous size and thoughtful storage. Built-in shelving and multiple heights for hanging clothes mean you can keep everything organized, from luggage to off-season gear.
I know this is the kind of closet you can actually keep tidy.

Powder Room
Just outside the primary suite, there’s a powder room conveniently located for guests. Its placement means visitors don’t have to walk through private areas, and the finishes match the home’s overall style, giving even this small space a polished look.

Secondary Bedroom
On the other side of the main floor, a secondary bedroom offers equal comfort. With its own hallway, it’s nicely separated—ideal for guests, teens, or an aging parent.
Tall ceilings and large windows keep it feeling open and bright.

Secondary Bath
Nearby, a full bath serves the second bedroom and is easy to reach from the main living areas.
Extras like a large vanity, deep tub, and modern fixtures make it welcoming for longer stays.
Every detail here has been considered.

Mud Room
Right off the garage entry, the mud room is designed to handle daily comings and goings.
With hooks, cubbies, and bench seating, it keeps shoes, bags, and gear organized. I find that having this kind of drop zone keeps the rest of the home feeling tidier and more welcoming.

Laundry
Next to the mud room, the laundry area is set up for practicality. You can drop dirty clothes as soon as you come inside, plus there’s space for folding, sorting, and possibly a utility sink.
This room works hard, but it doesn’t feel like an afterthought.

Three-Car Garage
From the mud room, you enter the three-car garage. This is a real bonus if you have multiple vehicles, outdoor toys, or want to set up a home gym.
There’s extra space around the edges for storage. The connection to the mud room is especially useful when you’re carrying in groceries or sports gear.

Stairs to Lower Level
The main staircase is near the kitchen and dining area, making it easy to find without interrupting the flow of the main floor. Natural light reaches this area too, so moving between levels stays bright and inviting.

Game Room
Downstairs, the focus shifts to fun and relaxation. The game room is the first thing you see, and it’s flexible enough for a pool table, arcade games, or even a movie setup.
Its size stands out, and the nearby bar makes this level ideal for parties or weekend gatherings.

Bar
Along one wall, the bar area offers counter seating, a sink, and cabinets for drinks or snacks.
I picture this as a great place to hang out with friends during big games, or to set up snacks for movie night.
It feels custom-made for entertaining.

Rec Room
Beyond the game room, the rec room features large windows and direct access to the lower patio.
There’s enough space for a sectional, big TV, or ping pong table. Thanks to the view and natural light, it never feels like a typical basement.
This could easily be your main hangout spot for teens, or just stay flexible for whatever you need.

Storage
To one side, you’ll find two large storage rooms—one near the rec room and one at the far end of the lower level.
They’re perfect for holiday decorations, extra furniture, or keeping seasonal sports gear out of sight.
I value having built-in storage like this, so you’re not sacrificing your living areas.

Lower Patio
From the rec room, you can step outside to the lower patio. It’s private and covered, echoing the feel of the main floor’s patio.
This is a great spot for outdoor games, a fire pit, or just relaxing at the end of the day.
You still feel connected to the outdoors down here, just like you do upstairs.

Lower Level Bedrooms
This level includes three additional bedrooms, each with its own benefits. One is close to the patio, which is perfect if your guest enjoys coffee outside in the morning.
All the bedrooms offer generous space, large closets, and plenty of natural light, along with well-considered privacy.
Two full bathrooms serve this area, making it easy for guests or family. I find this setup works especially well for extended family, older kids, or visitors.

Bath (Lower Level)
The two bathrooms on this level help everyone get ready without crowding. Each has modern finishes, durable counters, and easy-to-clean tile, which is ideal for busy households.

Unfinished/Mechanical Room
There’s also a large unfinished area for mechanicals and extra storage. This is where you’ll find the HVAC, water heater, and space for any upgrades you might want down the line.
I like knowing there’s room to grow here, maybe for a workshop or extra project space.
With its mix of open living areas and private getaways, indoor-outdoor flow, and flexible rooms for every hobby or need, this contemporary mountain home feels ready for real life. Whether you’re hosting a crowd or just want a peaceful spot to recharge, the layout comes together to create a space that feels both expansive and welcoming.

Interested in a modified version of this plan? Click the link to below to get it from the architects and request modifications.
