3-Bed New American Modern Farmhouse Plan with Bonus Room Above – 2287 Sq Ft (Floor Plan)
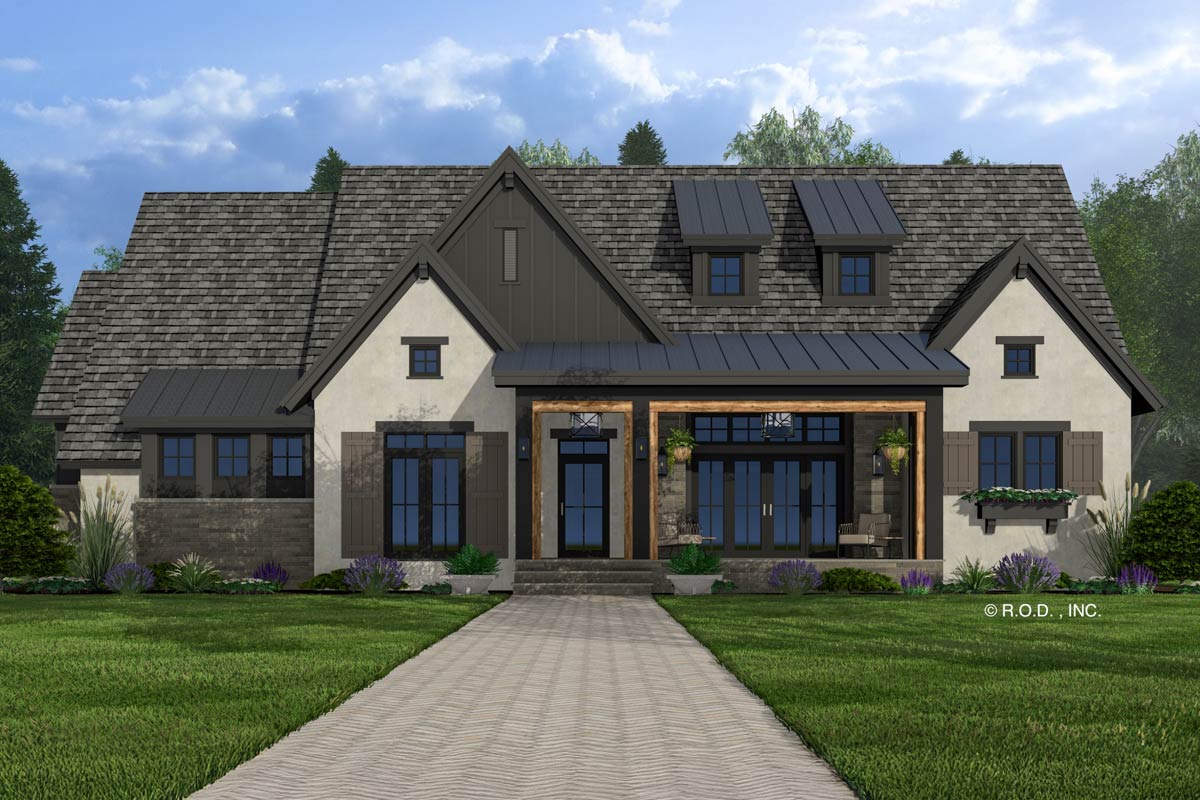
This floor plan is all about giving you a modern living space wrapped in rustic charm. With 2,287 square feet, this house blends timber, stone, and steel for a unique style that feels both contemporary and cozy.
There’s even a bonus room above the garage that could be anything you need, like a guest suite or a quiet office.
Now, let’s step inside and check out how this home might suit your lifestyle!
Specifications:
- 2,287 Heated S.F.
- 3 Beds
- 2.5 – 3.5 Baths
- 1 Stories
- 2 Cars
The Floor Plans:
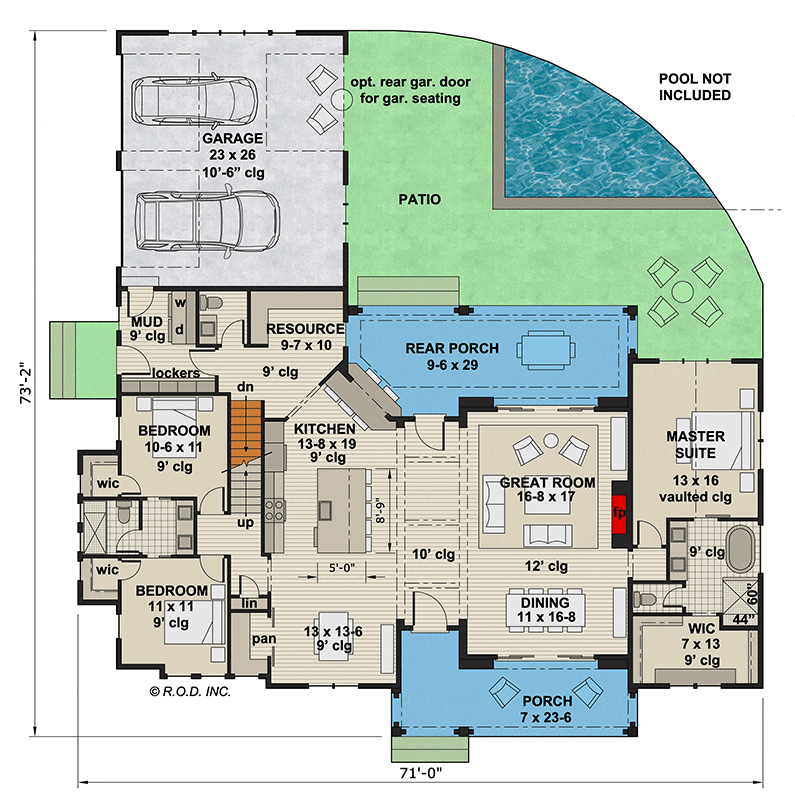
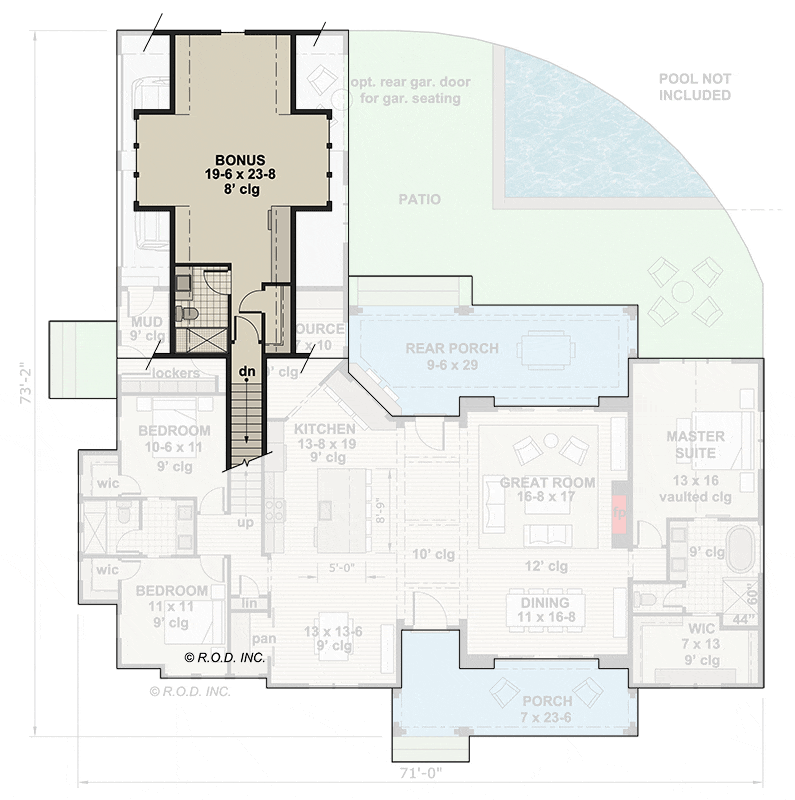
Garage
As you drive into the two-car garage, you might notice it’s a spacious 23 x 26 feet. There’s plenty of room for cars and maybe a workbench or storage area. There’s a rear garage door option, too.
Imagine opening it up for extra seating when you’ve got friends over—what a way to expand the party!

Mudroom
Just off the garage, you’ll step into the mudroom.
This space is practical with lockers for everyone’s stuff. You know those days when you come in with muddy boots?
This is the perfect place to keep those messes out of the main house. It’s really useful for organizing shoes, coats, and backpacks.
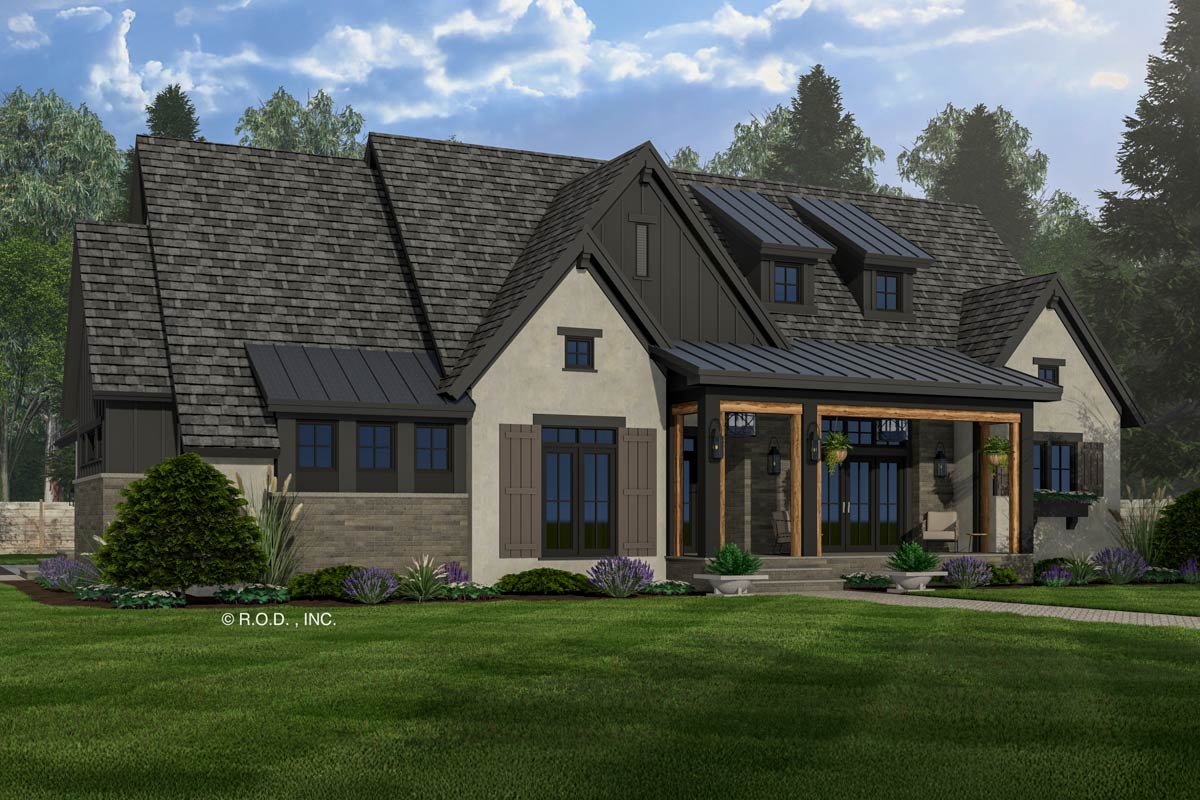
Bedrooms 1 and 2
Next up are two bedrooms on the left, each with their own walk-in closet. One is 10 x 11 feet and the other’s slightly larger at 11 x 11 feet.
These rooms could be great for kids, guests, or even a home office. I like the idea that they’re tucked away, giving a bit of peace and quiet.
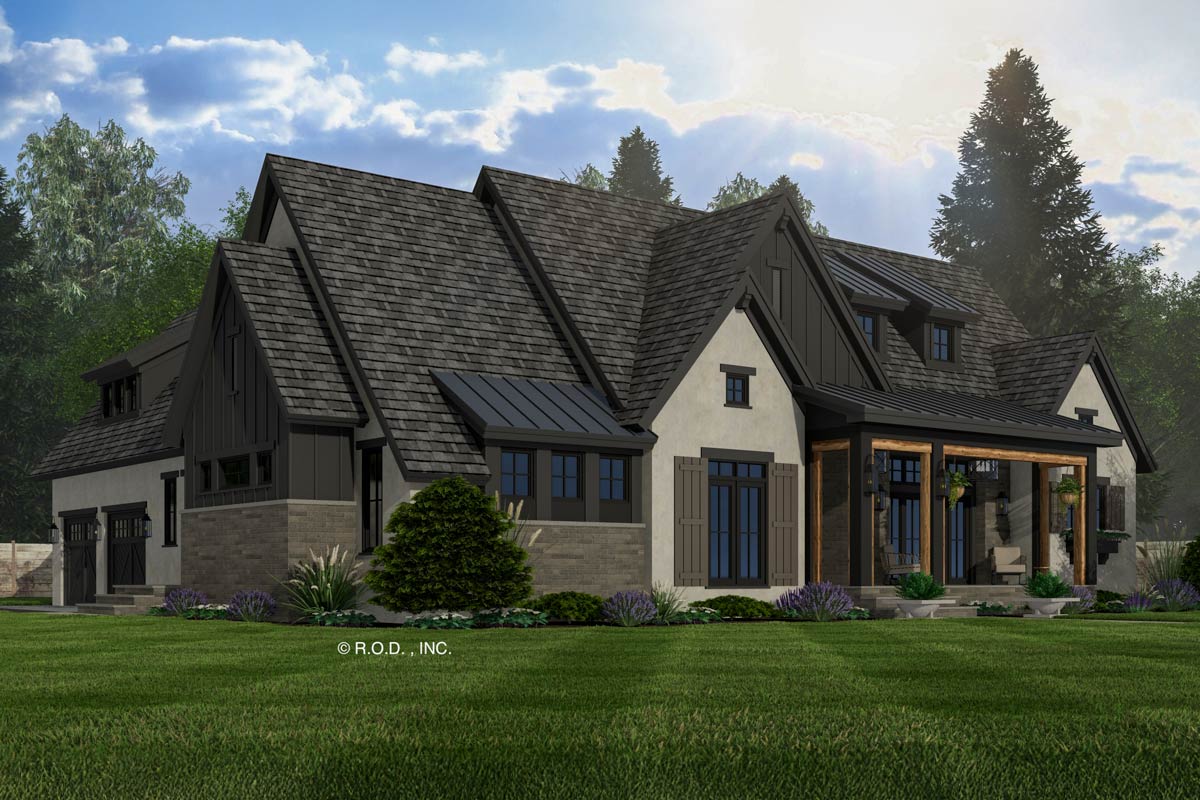
Resource Room
In between these spaces is a cozy resource room measuring 9 x 10 feet. Maybe it’s a study nook or a little craft area. What would you use it for?
It’s small but can be mighty with the right touches.
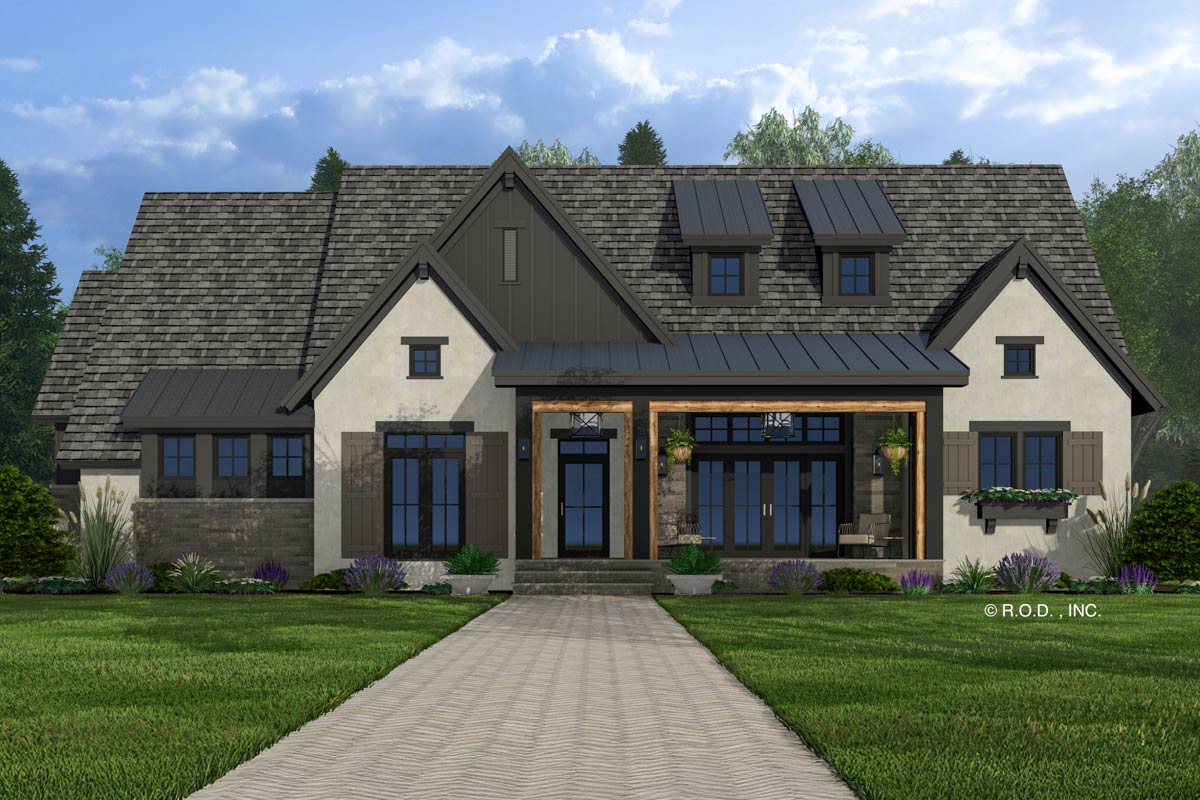
Kitchen
Now, we’re getting to one of the biggest highlights: the kitchen.
It’s 13 x 19 feet and really the heart of the home. There’s a two-level island seating up to seven people. Can you see family breakfasts happening here?
You also have a walk-in pantry, which I think is a lifesaver for keeping things organized.
There’s even a pass-through window to the rear porch. It’s just perfect for indoor-outdoor living.
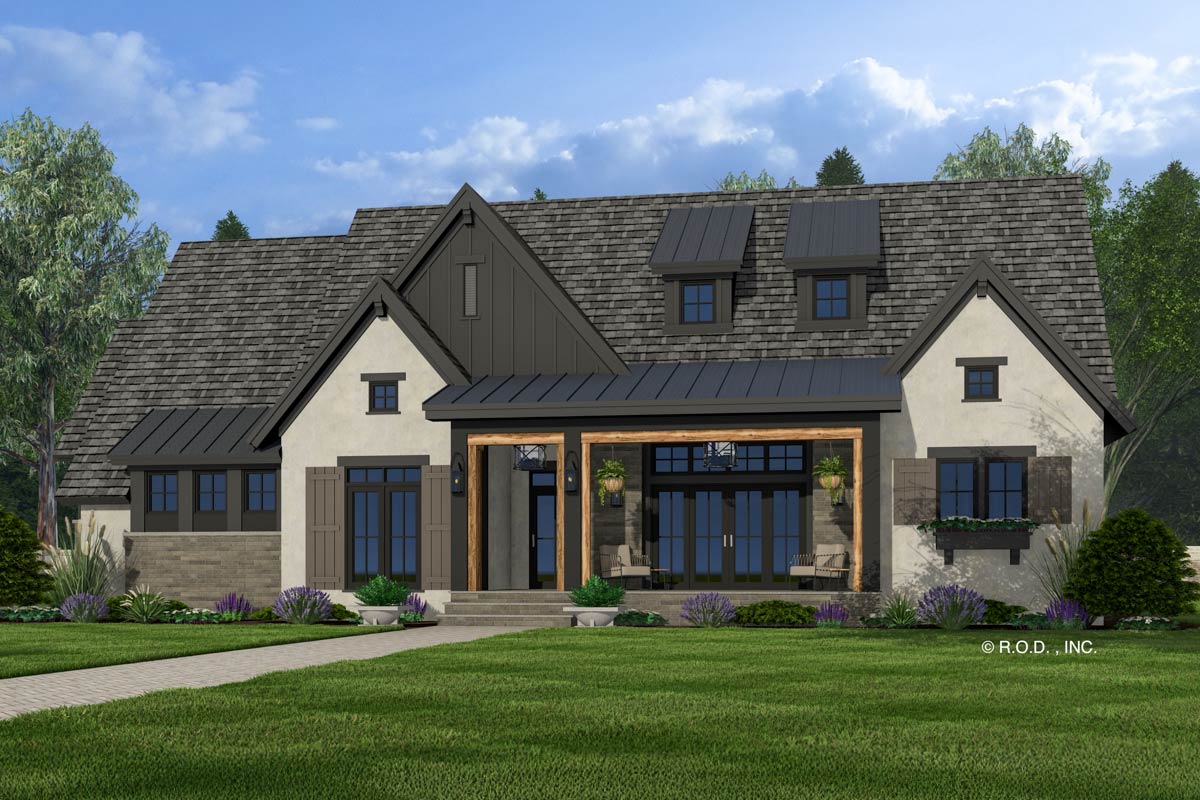
Great Room
Stepping into the great room next to the kitchen, it’s a spacious 16 x 17 feet. It flows seamlessly to the rear porch through sliding doors.
This setup makes it ideal for entertaining, don’t you think?
Imagine cozying up by the fireplace, which anchors the space. It’s warm and inviting—a great place to gather.
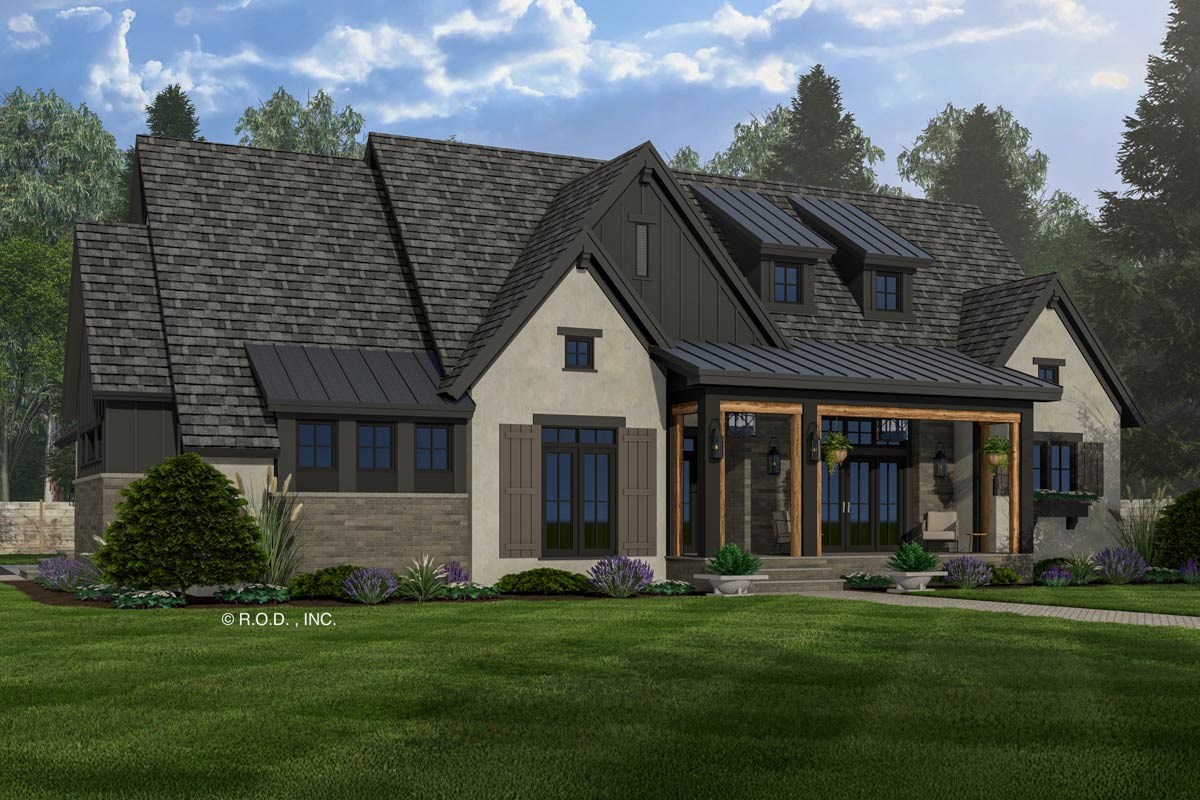
Rear Porch
The rear porch is 9 x 29 feet, so there’s plenty of room for outdoor dining and relaxation. I love how this connects to the great room, enhancing that feeling of open, continuous space.
It’s also covered, so even if it rains, you’re all set!
Dining Room
Towards the front, there’s the dining room, measuring 11 x 16 feet.
It provides a more formal setting for dinners yet remains close to the kitchen for convenience. The layout allows for easy movement between preparing meals and serving them.
Master Suite
Let’s check out the master suite. With its 13 x 16 feet of space, this is truly a retreat, featuring a vaulted ceiling for an open, airy feel.
Attached is a walk-in closet and an ensuite bathroom. It’s a private sanctuary where you can relax and recharge.
Front Porch
At the front, you’ll notice a cozy porch that’s 7 x 23 feet.
It’s just waiting for a couple of rocking chairs or a swing. A great spot to enjoy a morning coffee, right?
It’s covered, offering shelter while you enjoy the fresh air.
Patio
Back outside, there’s a patio adjacent to the rear porch.
Even though it mentions that the pool isn’t included, it leaves room for imagination or future additions. Maybe a garden or some lounge chairs instead?
It’s a flexible space for outdoor enjoyment.
Bonus Room
Don’t forget the bonus room above the garage! At 535 square feet, this area can be whatever you need—a guest suite, home office, or art studio.
With its own bathroom, it could really serve a diverse range of functions.
What’s your first thought for this space?
Interested in a modified version of this plan? Click the link to below to get it and request modifications.
