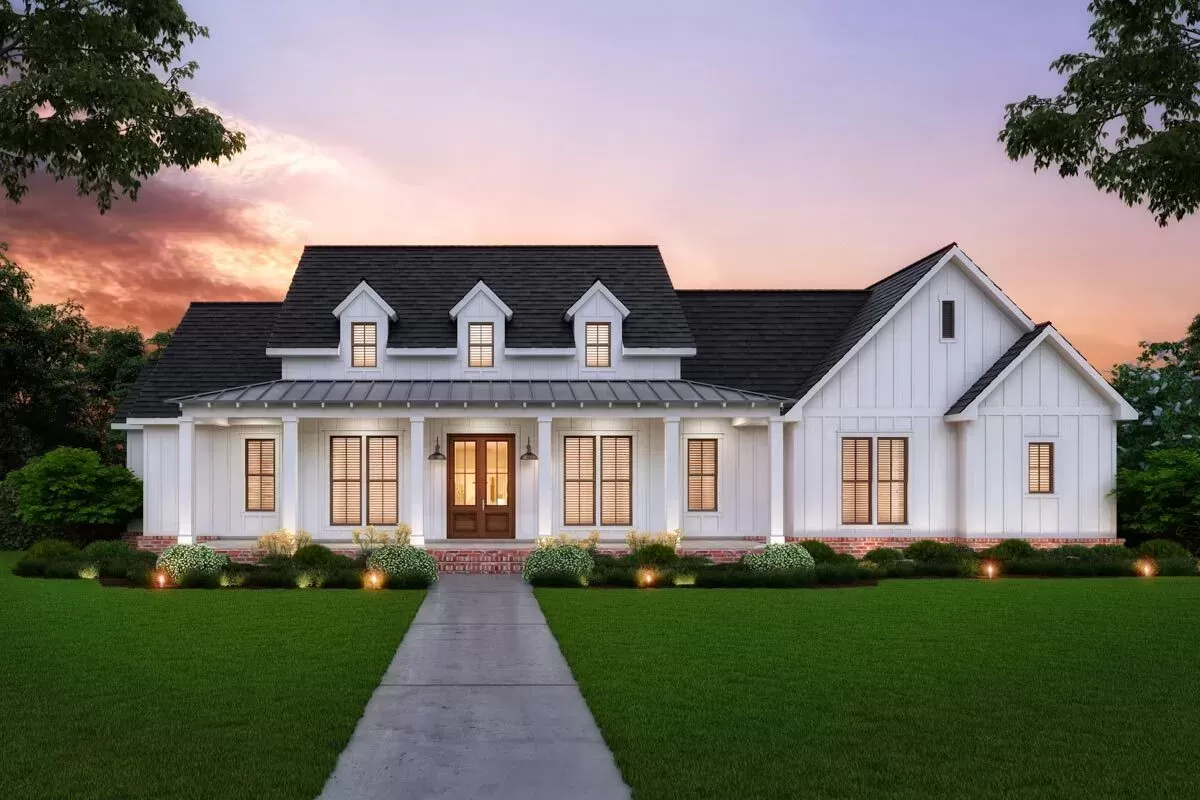
If you’re dreaming of a home that blends classic charm with modern functionality, this 3-bedroom, modern farmhouse design might just capture your heart.
Specifications:
- 2,216 Heated S.F.
- 3-4 Beds
- 2.5 – 3.5 Baths
- 1-2 Stories
- 2-3 Cars
From the moment you step onto the inviting wrap-around porch, this home promises both comfort and style, featuring board and batten siding with a sophisticated brick skirt.
The Floor Plans:







Wrap-Around Porch
Imagine starting your mornings here, coffee in hand, as you enjoy the tranquility of your surroundings, or welcoming guests into your home through this beautifully designed space. The expansive porch encircles a good portion of the house, providing abundant space for relaxation and sociable gatherings.

Entry and Living Area
Upon entering through the elegant French doors, you’ll find yourself in a spacious living room lit by natural light cascading through multiple windows. The vaulted ceiling amplifies the sense of space, leading your gaze to a beautifully centered fireplace—an ideal spot for those cozy winter evenings.
Here, family time and entertainment blend seamlessly.

Kitchen and Dining
Flowing directly from the living area is your kitchen and dining space, where functionality meets social interaction. The large island, besides offering additional seating, serves as a pivotal point for meals and conversations.
I think the walk-in and butler pantry, just adjacent, is a dream for anyone with a penchant for cooking or entertaining, providing extensive storage and prep space.
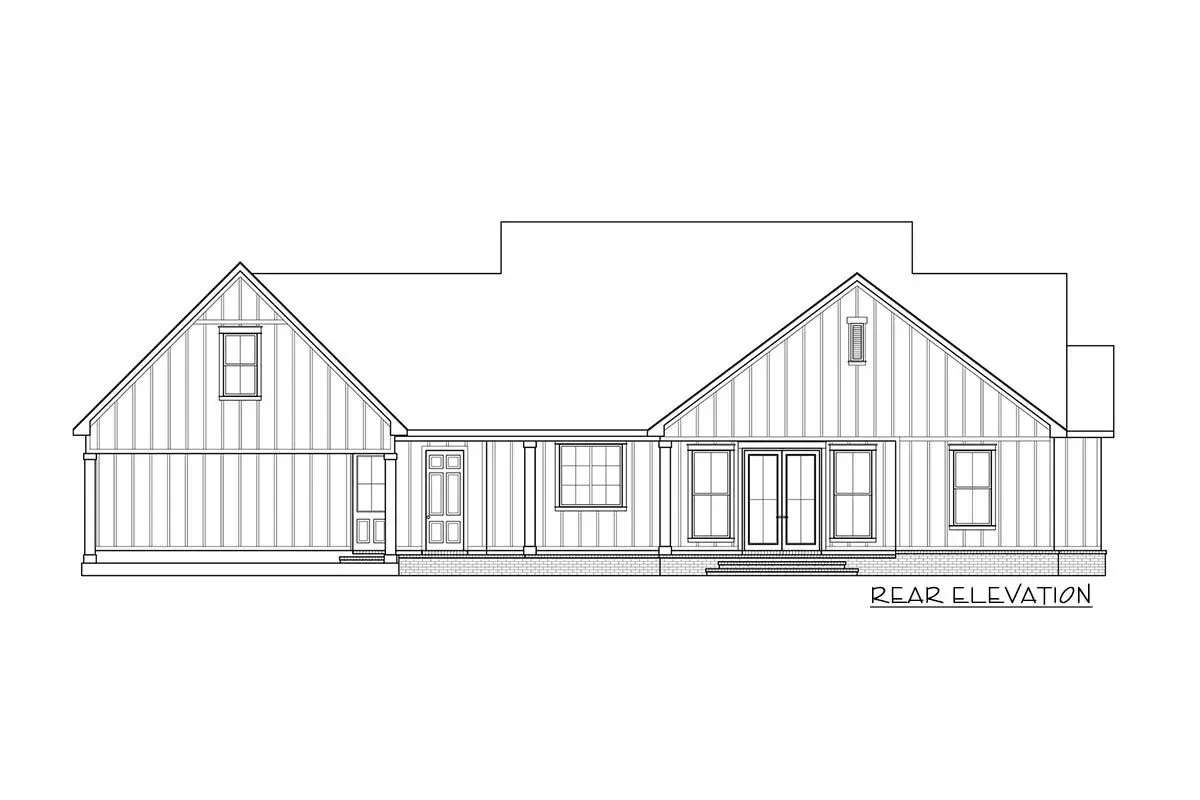
Master Suite
Moving to the right side of the home, the master suite is nothing short of a private retreat. It’s spacious with a direct access to the backyard, ideal for quiet, reflective mornings.
The en suite features are luxurious, complete with a dresser island in the walk-in closet—every fashion enthusiast’s dream. Plus, the handy pocket door to the laundry room simplifies your routine remarkably.

Additional Bedrooms
On the opposite side, bedrooms 2 and 3 are smartly designed with a Jack-and-Jill bath, perfect for siblings or hosting guests.
Each room offers privacy and comfort, making them versatile for changing family needs or even as home offices if you prefer.
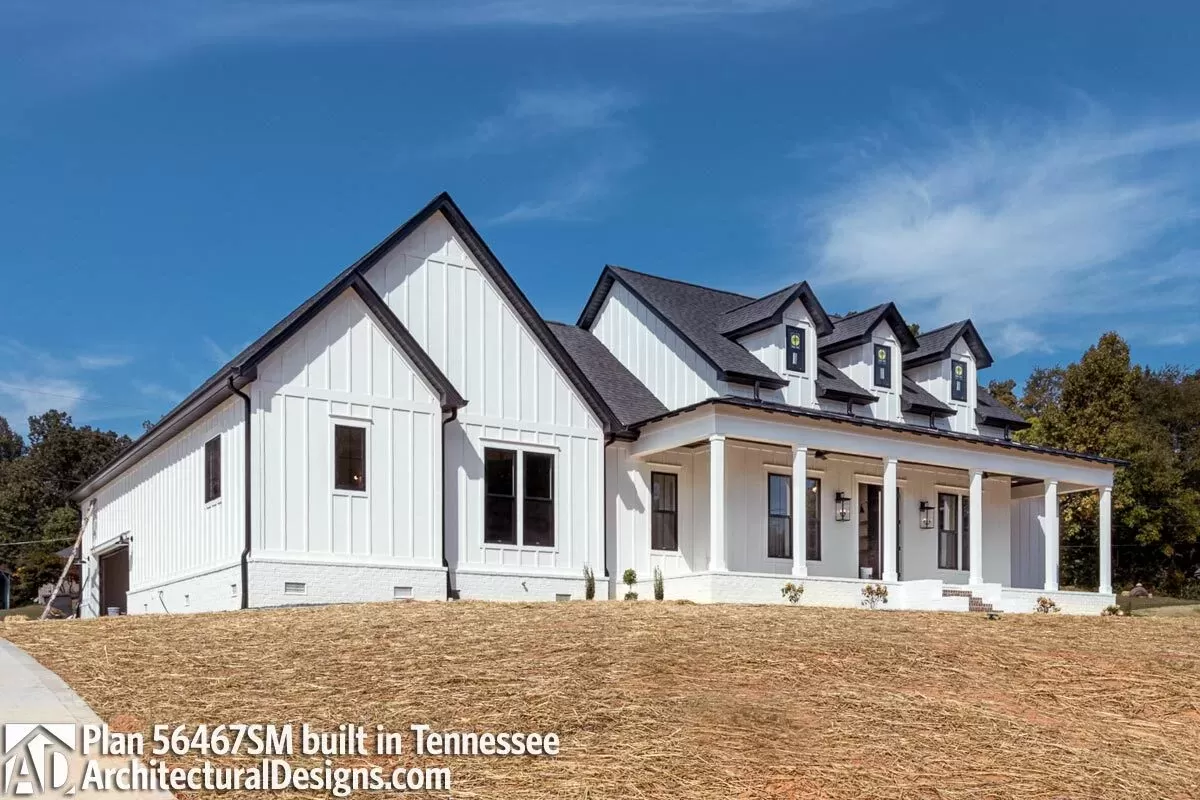
Outdoor Living
Moving outdoors, the back porch is a standout with its outdoor kitchen.
Whether it’s a family BBQ or a sophisticated dinner under the stars, this space is ready to cater to any event. The expansive area allows for dining and lounging, effectively extending your living space into the outdoors.
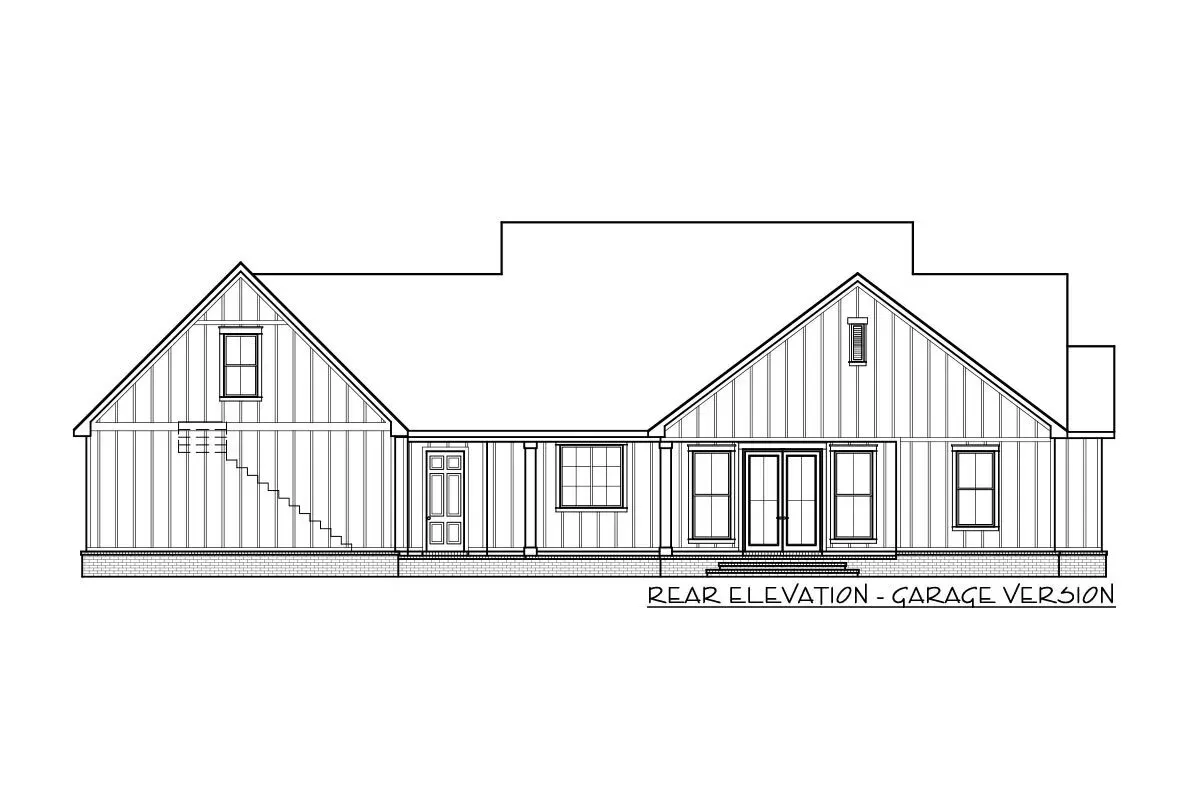
Carport and Bonus Room
The attached carport protects two vehicles and includes a bonus room overhead with a full bath. This could be an excellent area for a guest suite, a home gym, or an additional family room, depending on your needs.
If you opt for the 3-car garage, not only does the vehicle capacity increase, but so does the bonus room area, providing even more flexible space.
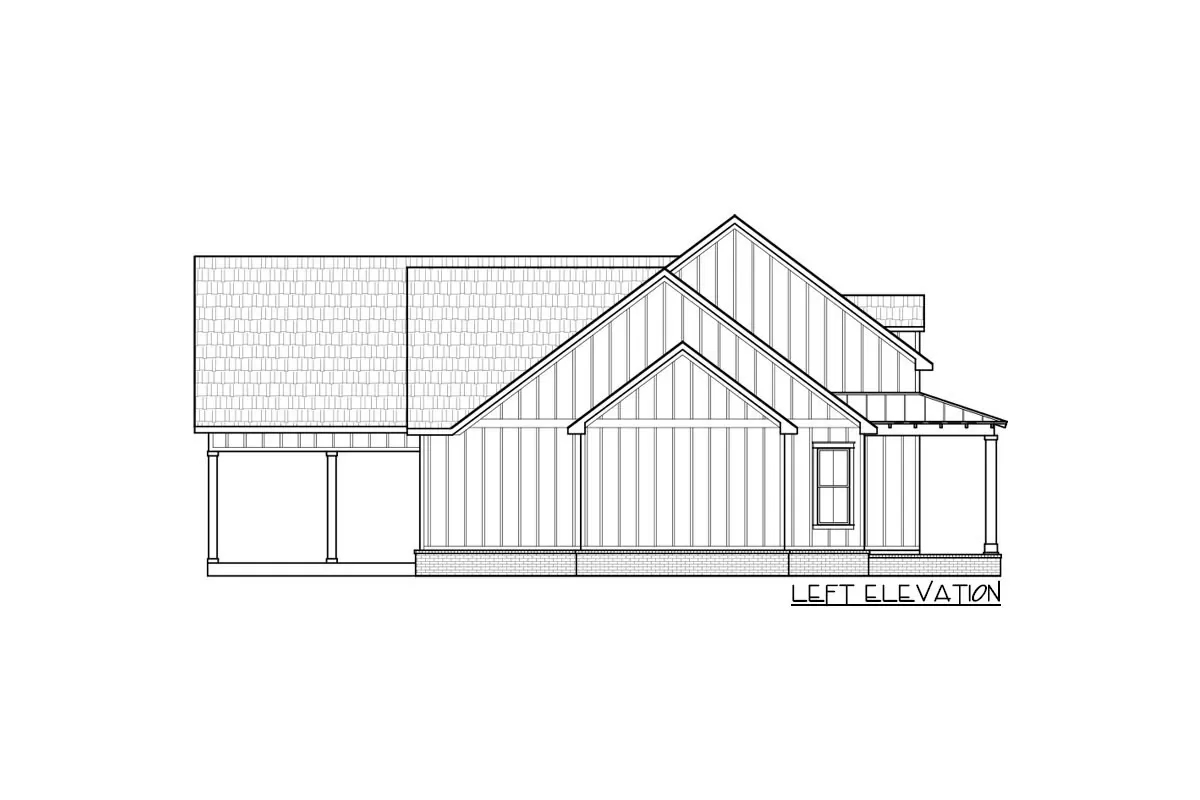
Basement and Additional Options
Considering the basement option adds a whole new dimension to the house. It increases the depth and the main floor square footage, while also enlarging the upper bonus room.
This could be particularly appealing if you’re looking for more living space or perhaps an area for hobbies or storage. The unfinished basement presents a blank canvas to tailor additional rooms to your lifestyle desires.

My Thoughts
In closing, this floor plan advocates for a balanced lifestyle filled with comfort and elegance.
Each space is thoughtfully designed to cater to both the lively heart of a social gathering and the quiet nook for personal retreat. What I find most appealing is the adaptability of spaces; it’s clear that whether your family grows or your needs change, this home can evolve with you.
As enhancements, consider the basement for future-proofing your space or the 3-car garage if you foresee a need for more vehicular space or a larger multifunctional area above.
What’s your take? Can you see yourself adapting these spaces to suit your style and phase of life?
Interest in a modified version of this plan? Click the link to below to get it and request modifications
