3-Bedroom Transitional Farmhouse Plan with Two-Story Great Room – 4264 Sq Ft (Floor Plan)
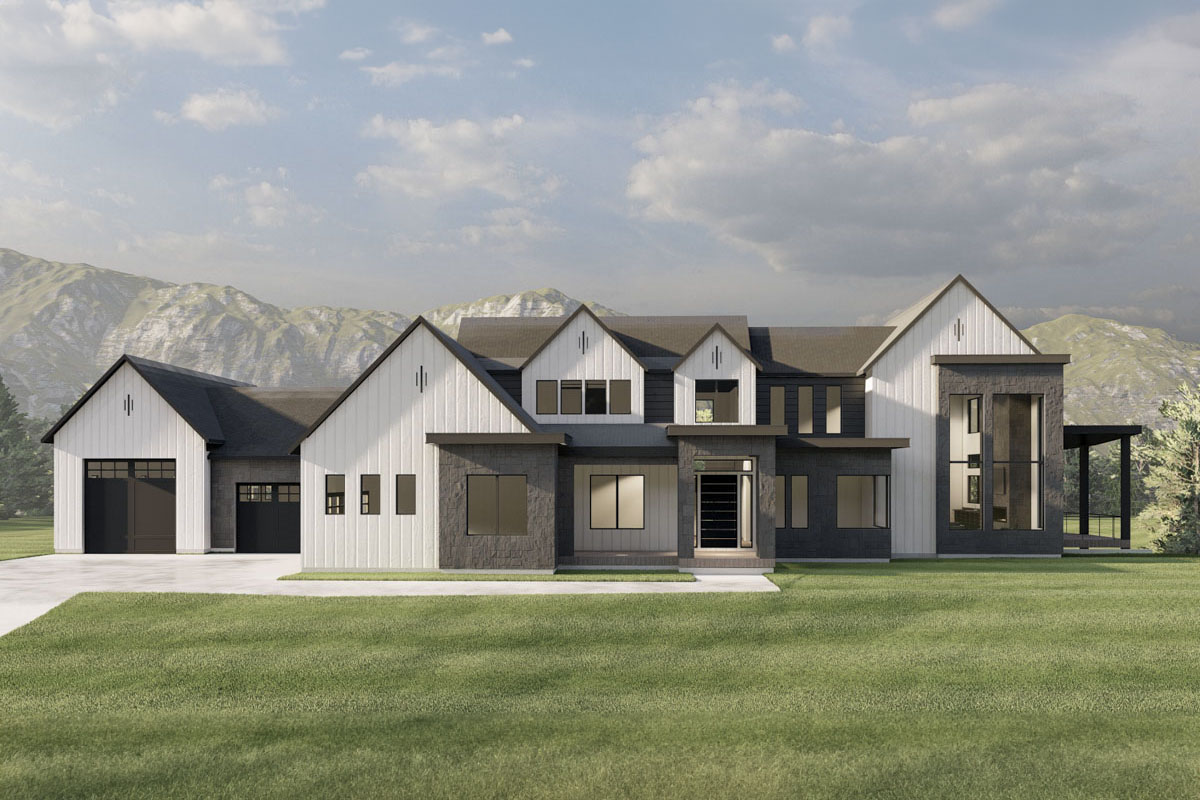
This transitional floor plan is a fantastic blend of style and functionality, offering you a striking living experience. With 4264 square feet, 3-5 bedrooms, and ample space, it beautifully caters to modern living.
The open-concept design is perfect for seamless transitions between entertaining and comfort, while the optional lower level provides adaptable spaces for your evolving needs.
Specifications:
- 4,264 Heated S.F.
- 3 – 6 Beds
- 2.5 – 5.5 Baths
- 2 Stories
- 3- 4 Cars
The Floor Plans:
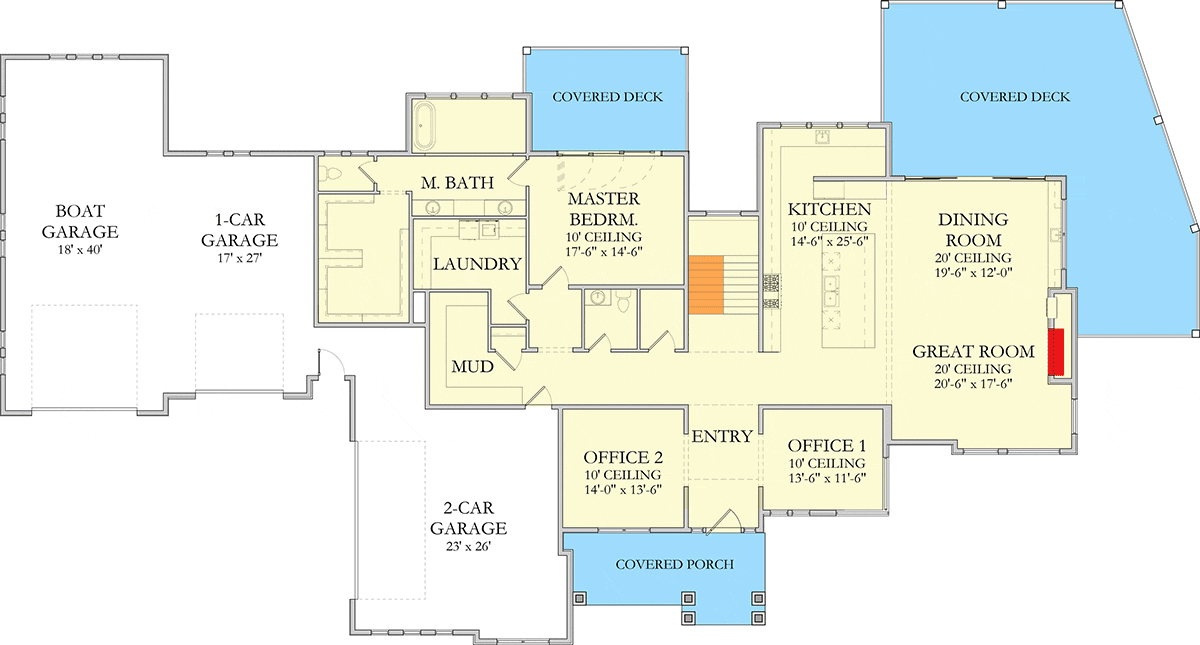
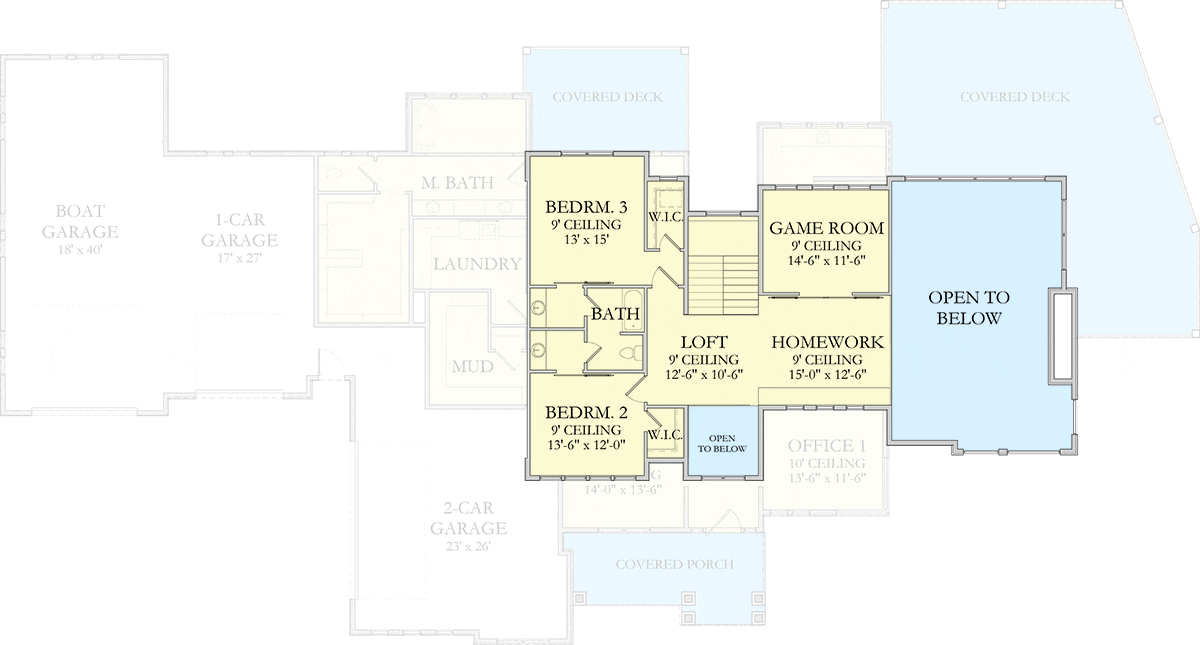
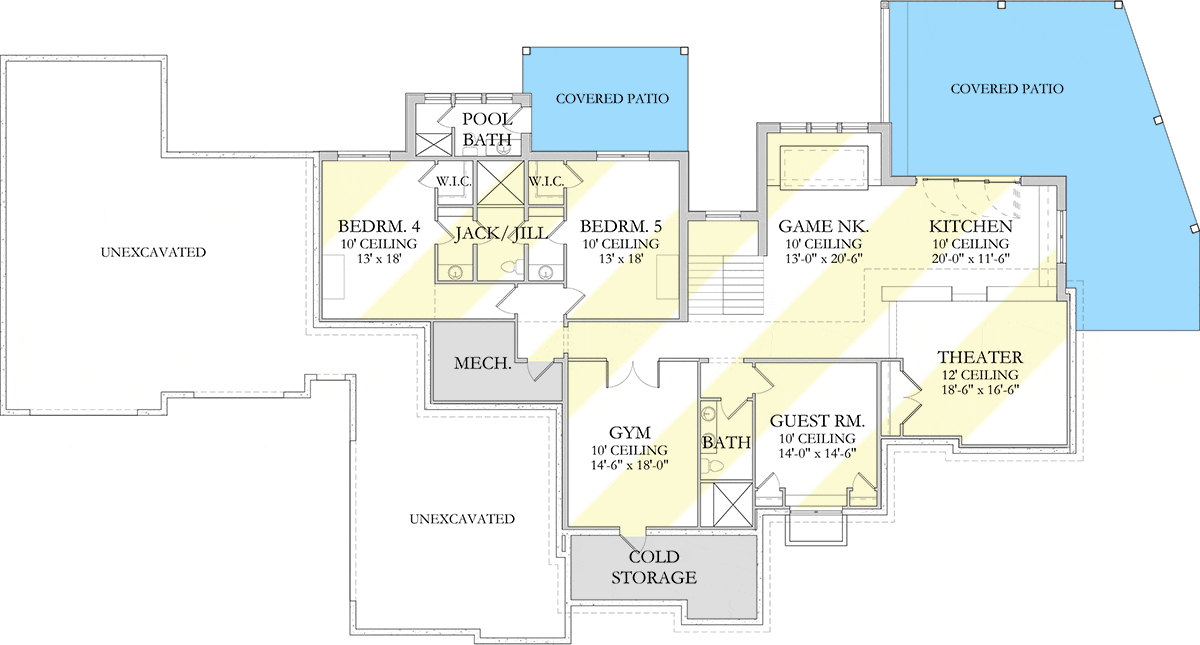
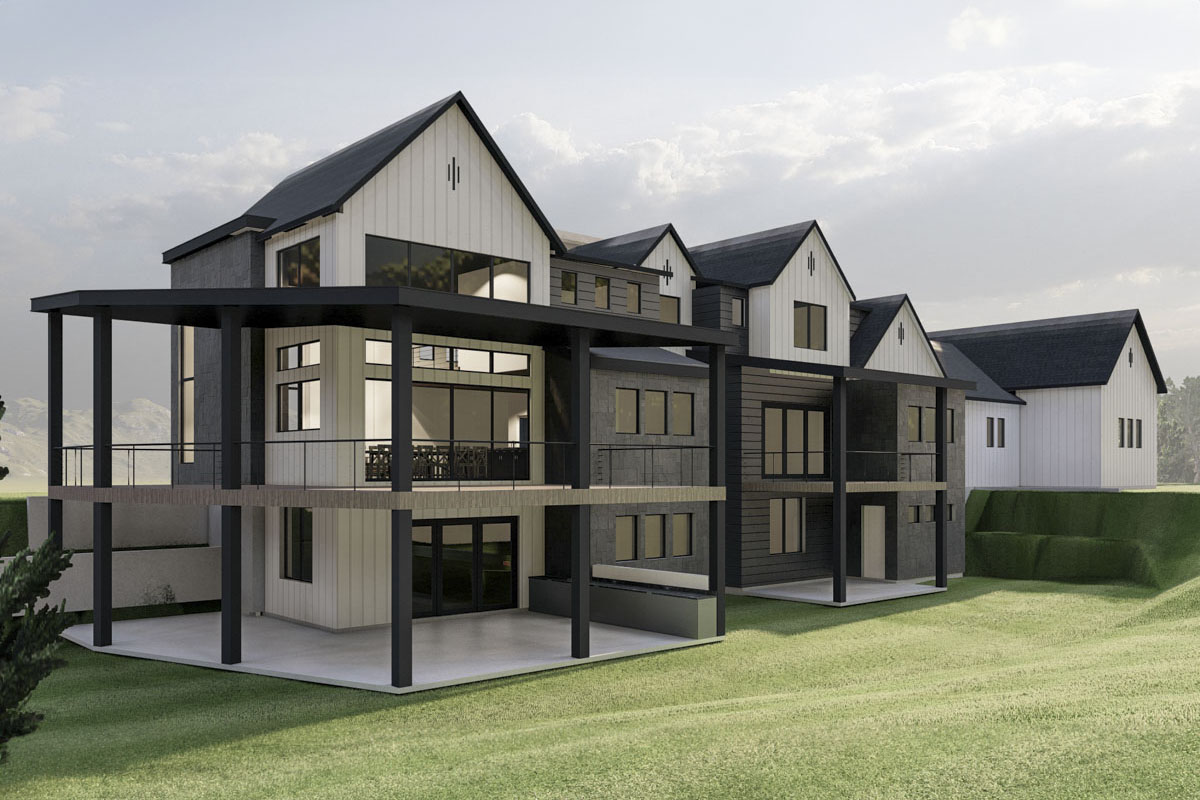
Entry
As you step through the front door, you’re greeted by an inviting entryway. It’s spacious, welcoming, and offers easy access to different parts of the house.
I think a nice chandelier or pendant lighting could add a touch of elegance here.
Office 1
To your right, you’ll find the first office.
It’s compact and functional, with a 10-foot ceiling, perfect for remote work or study. If you don’t need an office, consider transforming this into a cozy reading nook or a hobby room.

Office 2
Adjacent is the second office, slightly larger. This additional space provides flexibility.
Perhaps a music room or a play area for kids? The possibilities are endless.
Great Room
The heart of the home is undoubtedly the great room. It’s grand and boasts a 20-foot ceiling, creating an open, airy ambiance. This space seamlessly connects to the dining room and kitchen, making it ideal for entertaining.
Imagine hosting parties with ease, or simply enjoying family evenings here. One enhancement could be adding a built-in fireplace for those cozy nights.
Dining Room
The dining room sits adjacent to the great room, with a generous size that can accommodate a large dining table. With its proximity to the kitchen, serving meals is a breeze.
Large windows could bring in plenty of natural light, making it even more inviting.

Kitchen
The kitchen is expansive, with room for plenty of cabinetry and a central island.
It’s perfect for those who love to cook and entertain simultaneously. You might want to consider incorporating a walk-in pantry, enhancing storage and convenience.
Covered Deck
Connected to the living spaces is a covered deck. This extension brings the outdoors in, offering a serene spot for morning coffee or evening relaxation.
It could also be an excellent area for alfresco dining.
Master Bedroom
The master suite is a sanctuary. It’s spacious, with a private deck, perfect for unwinding.
The large his and hers closets are practical for keeping things organized. A thought I’ve had: adding a seating area could make this space even more luxurious.
Master Bathroom
Connected to the master bedroom, the bathroom is well-appointed with dual vanities, a soaking tub, and a separate shower. It’s designed for comfort and privacy. I wonder if heated floors might add a nice touch?
Laundry and Mudroom
Near the master suite, the laundry room offers direct access, making chores more manageable.
The adjoining mudroom serves as an organized entry from the garage, helping keep things tidy.
Garage
The house features a three-car garage and a separate boat garage. This is a fantastic addition for auto enthusiasts or those needing extra storage. Transform part of the boat garage into a workshop if that’s your thing.
Upper Level
On the upper level, you’ll find versatile spaces that can adapt to your family’s needs.
Bedrooms 2 and 3
These bedrooms are well-sized with walk-in closets. They offer great privacy and comfort, perfect for children or guests. Perhaps you can add playful decor themes to create personalized retreats.
Loft
The loft area is cozy and can be an additional family room or a play zone. Open to the below, it keeps you connected to the main living space.
Game Room and Homework Area
The game room is spacious enough for entertainment set-ups, while the homework area is a dedicated spot for study. These flexible spaces can grow with your family or transition to suit different needs.
Optional Lower Level
The optional lower level is an haven for leisure and extra accommodation.
Bedrooms 4 and 5
These rooms provide extra accommodations for guests or larger families. The Jack and Jill bathroom setup adds convenience.
Theater Room
A dedicated theater room is perfect for movie nights and could be a major highlight. Consider adding plush seating for an authentic cinema experience.
Gym and Game Nook
Stay fit with your personal gym or transform it into a yoga studio. The game nook is perfect for kids and adults alike to enjoy leisure time.
Kitchenette and Guest Room
A small kitchenette here offers convenience for hosting guests or preparing snacks during gaming sessions. The adjoining guest room ensures visitors have a comfortable stay.
Cold Storage
The cold storage area is practical for those who need extra space for food supplies, especially useful if you enjoy cooking or hosting gatherings.
Interest in a modified version of this plan? Click the link to below to get it and request modifications.
