3 or 4-Bed Country Craftsman Farmhouse Plan with Loft (Floor Plan)

At first glance, this house catches your eye with its white board-and-batten, black trim, and wide front porch full of charm.
The blend of Craftsman details and modern farmhouse style creates a welcoming balance of comfort and character.
Inside, you get two full levels of living, each thoughtfully designed for family life, hosting guests, or finding a bit of quiet time for yourself.
Specifications:
- 2,751 Heated S.F.
- 3-4 Beds
- 3.5 Baths
- 2 Stories
- 2 Cars
The Floor Plans:
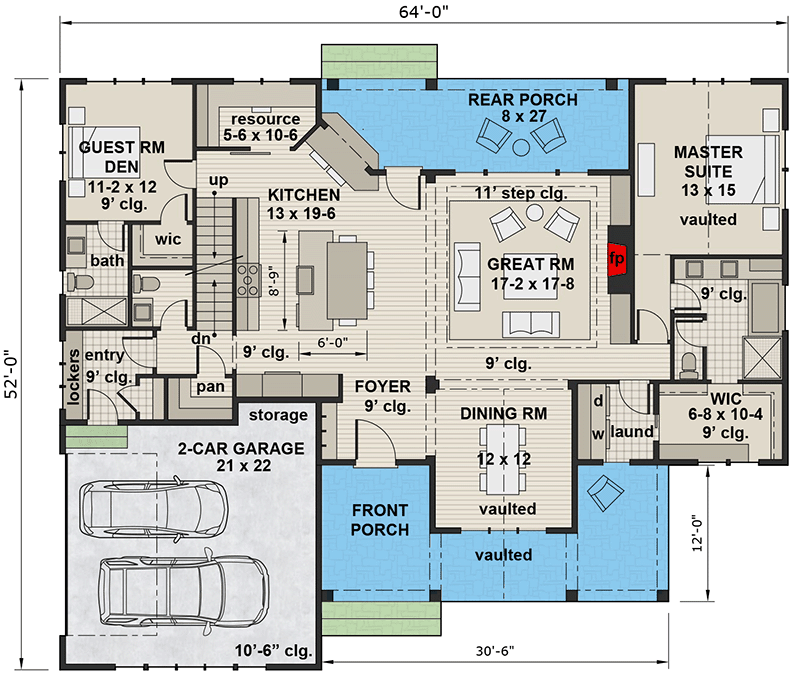
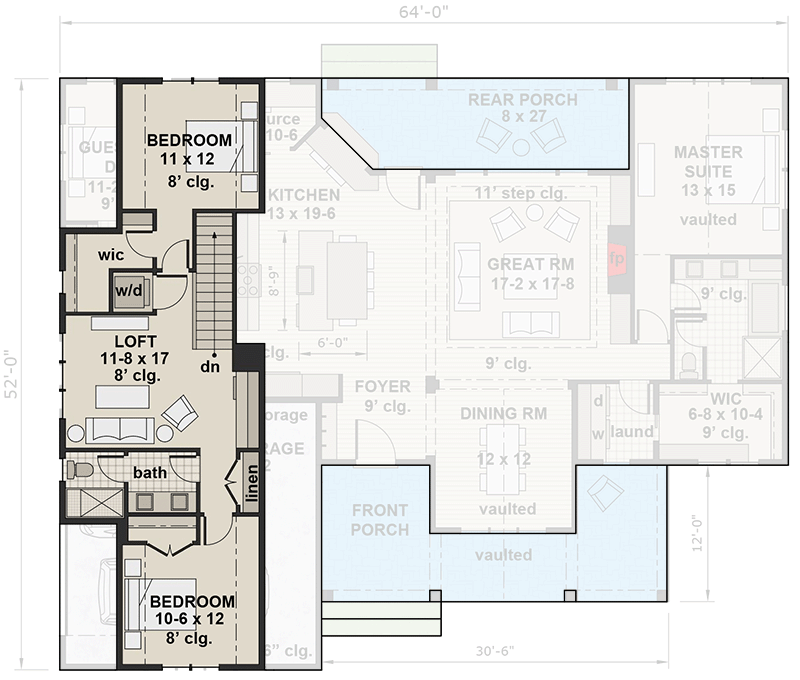
Front Porch
Before entering, you might want to linger on the front porch. The crisp white siding, chunky columns, and colorful window boxes make this area feel like a true extension of the home.
Imagine sipping coffee here in the morning, watching the neighborhood come alive, or settling in with a book as the sun goes down.
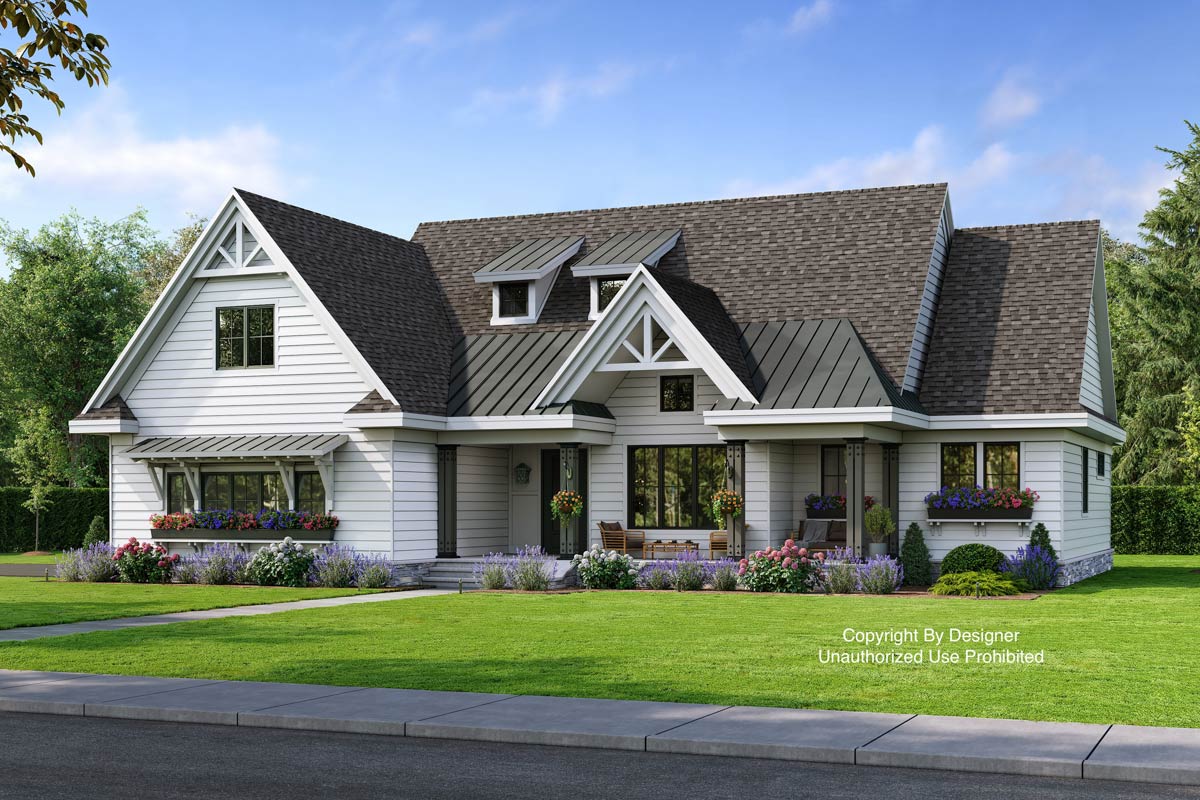
Foyer
As you walk through the front door, the foyer immediately offers a sense of welcome.
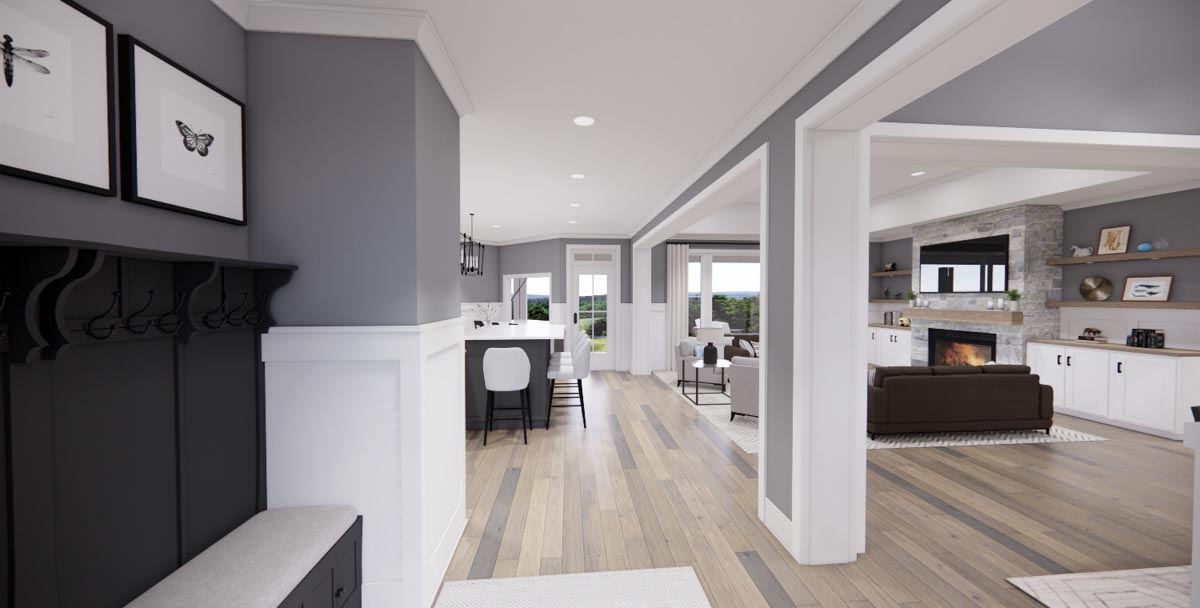
There’s plenty of space to take off your shoes and hang your coat. Built-in storage helps keep things organized, and you can see all the way past the dining room to the great room and kitchen beyond.
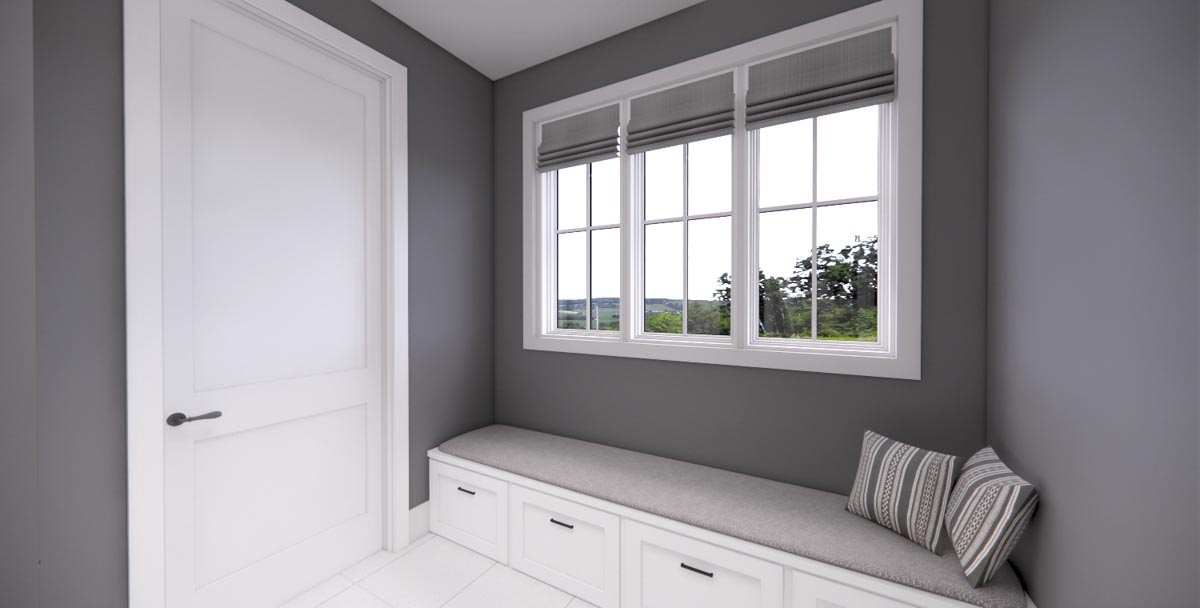

This entryway encourages you to pause and relax before moving further inside.
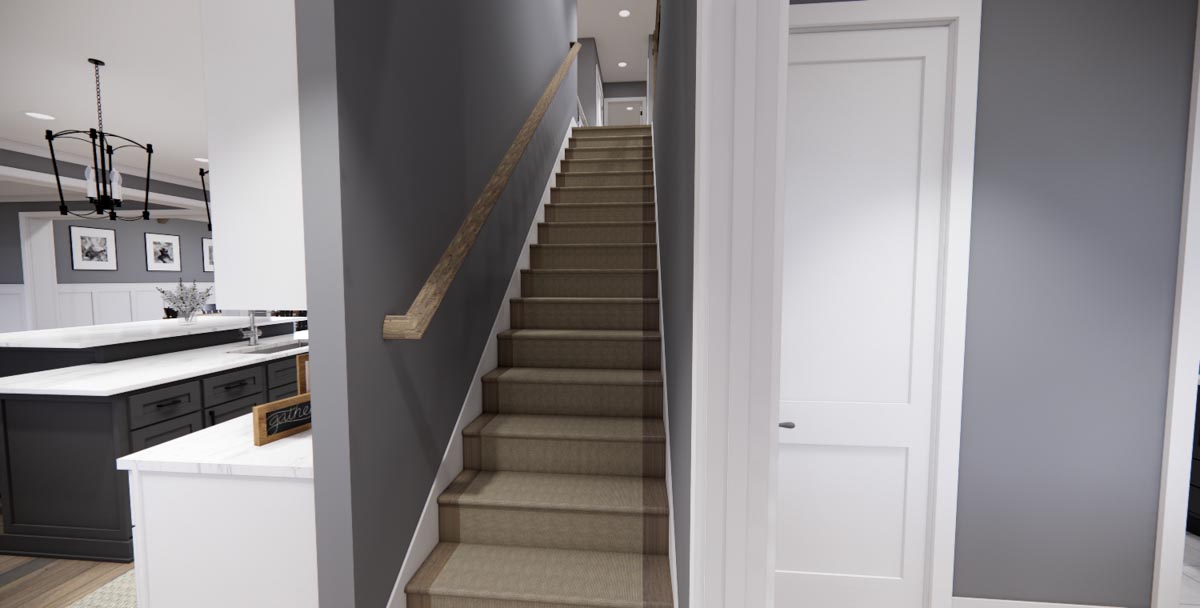
Dining Room
To your right, the dining room opens up with a vaulted ceiling and oversized windows that flood the space with natural light.

Crisp wainscoting, soft gray walls, and a sturdy wooden table create the perfect setting for everything from holiday dinners to casual breakfasts.
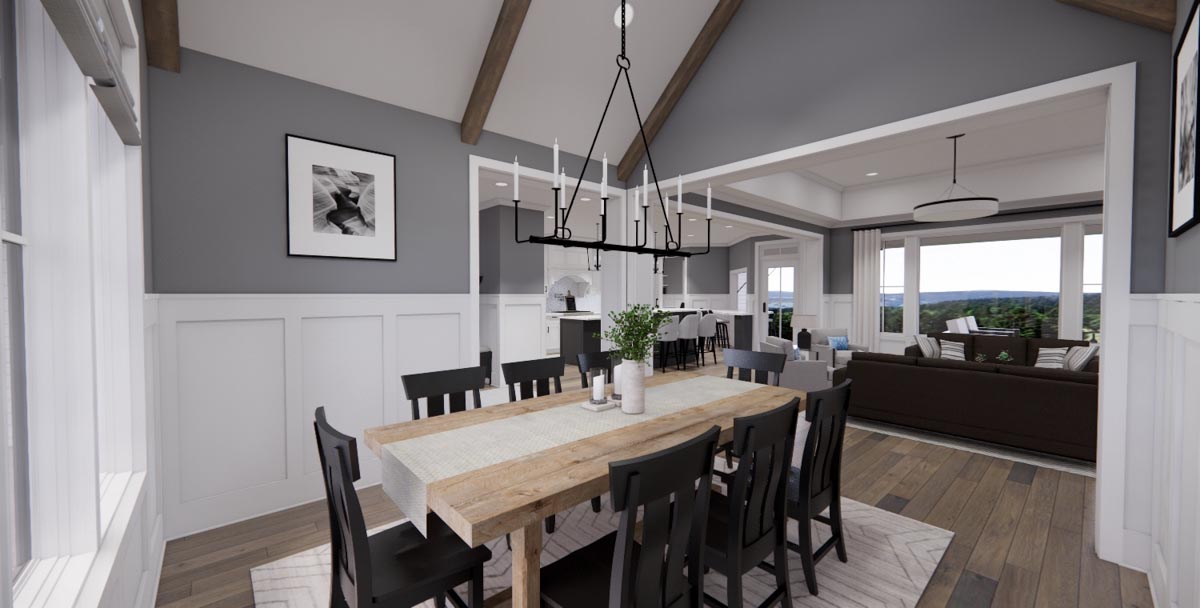

The layout connects easily to the kitchen and great room, making it ideal for gatherings or quiet evenings at home.
Great Room
Moving forward, you’ll find the great room, designed as the heart of the home with its tall ceiling and a wall of windows overlooking the backyard.
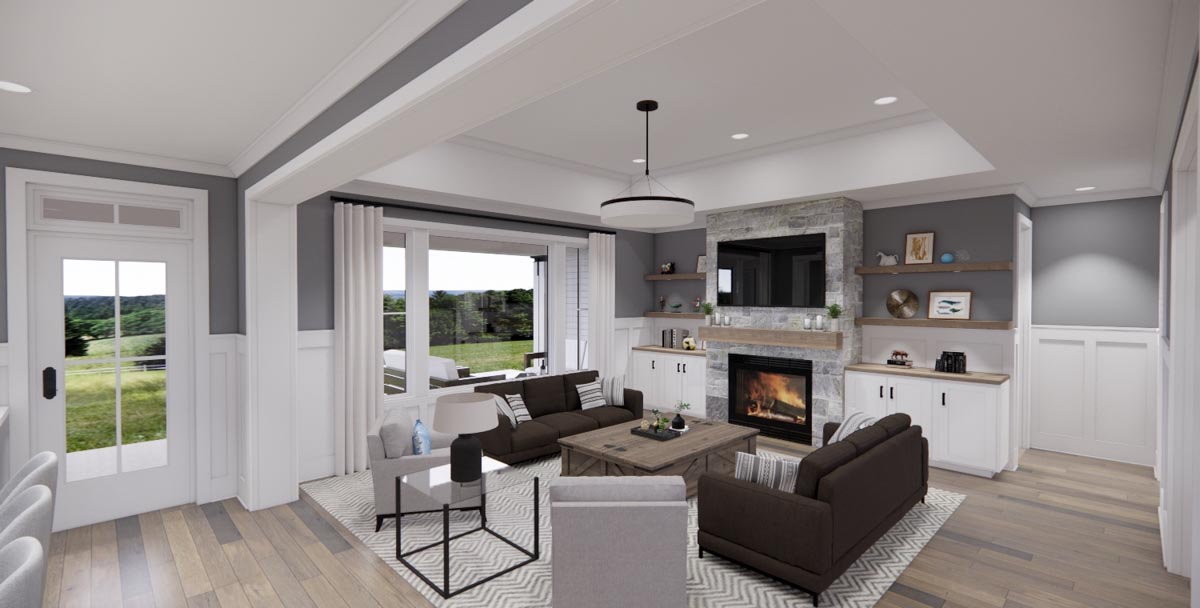
The stone fireplace serves as a focal point, flanked by built-ins for books, art, or family photos.
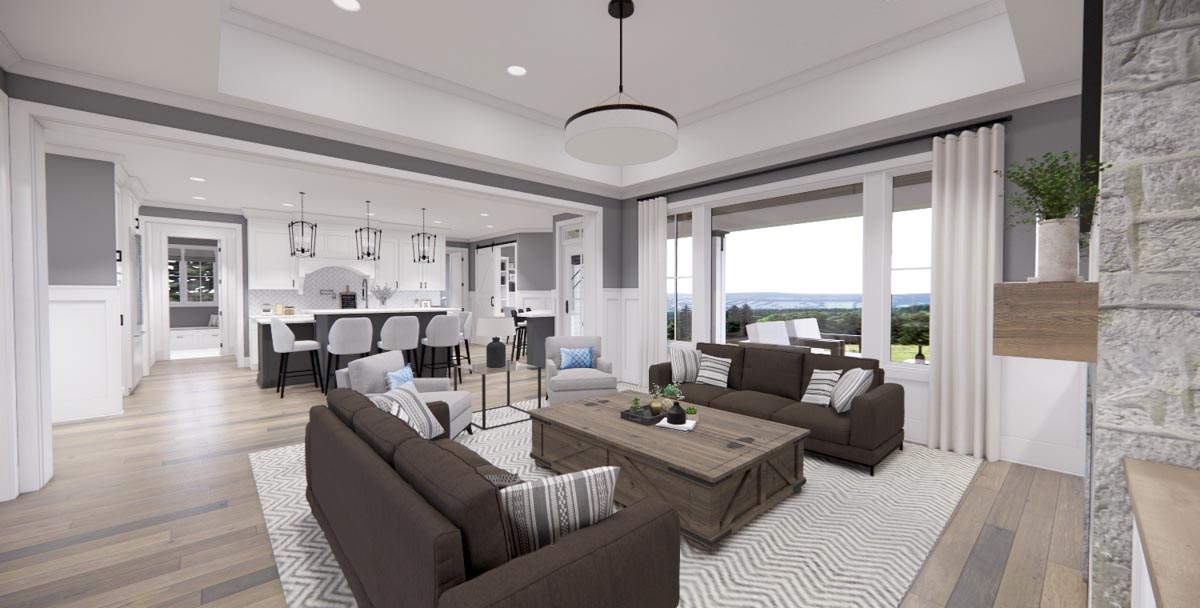

This room is flexible, whether you’re enjoying movie nights, game days, or just stretching out on the sofa in the afternoon sun.

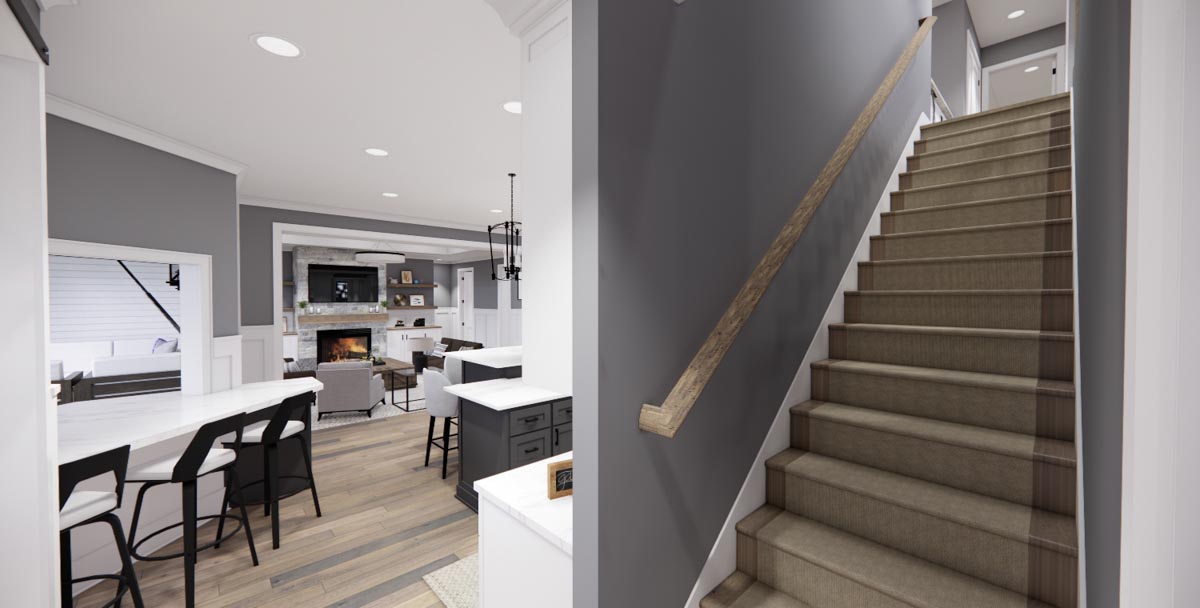

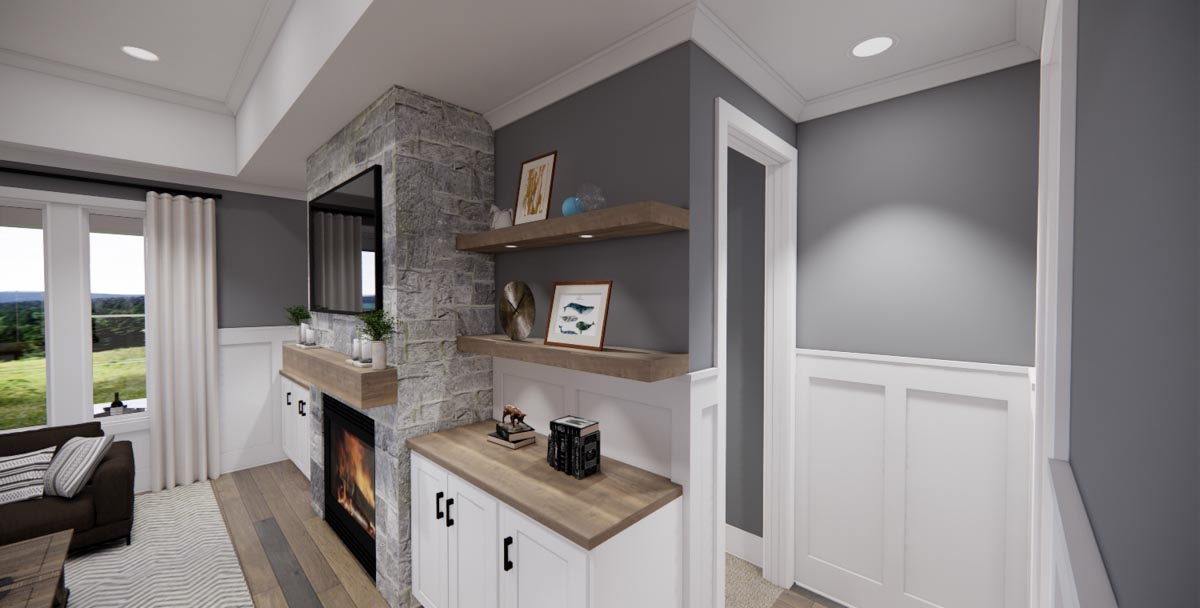
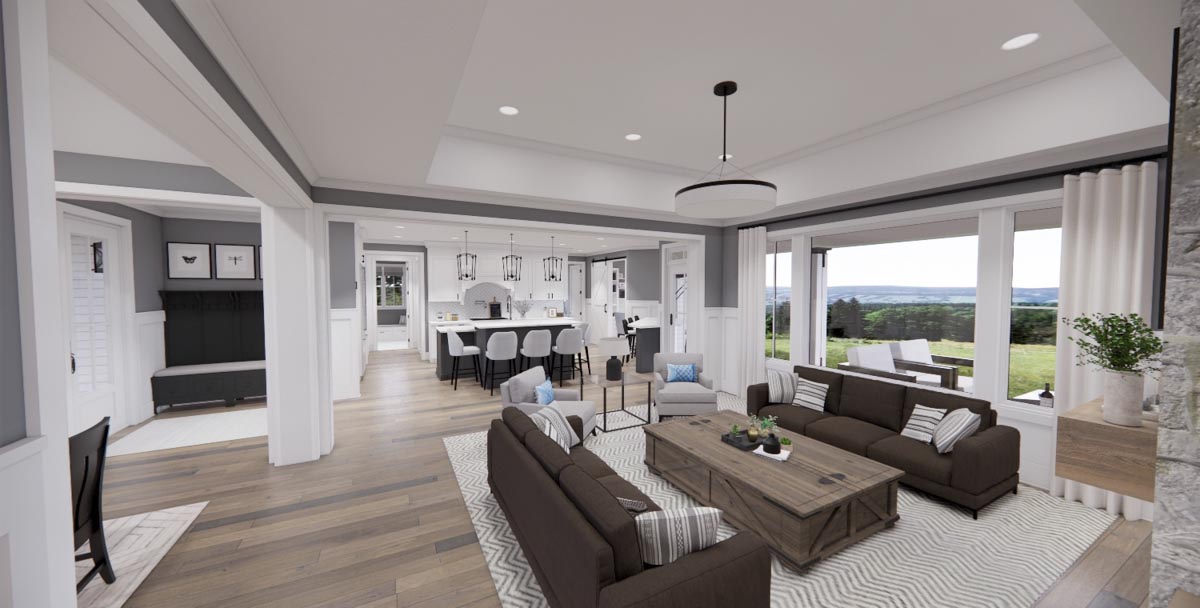
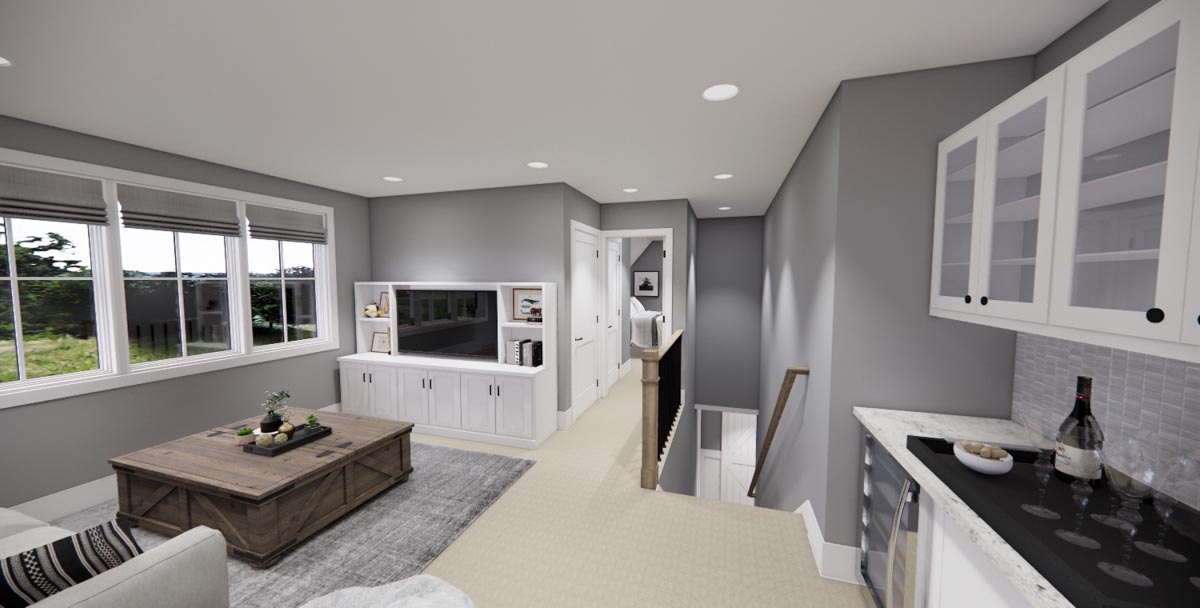
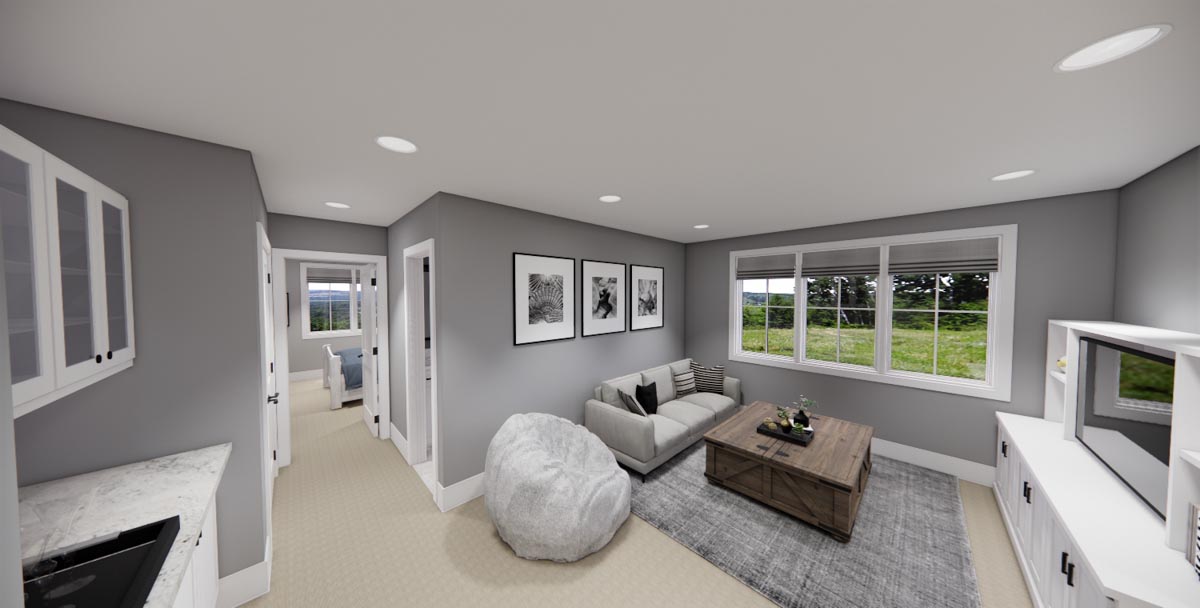

Kitchen
The kitchen sits right behind the great room, open but still defined as its own space.
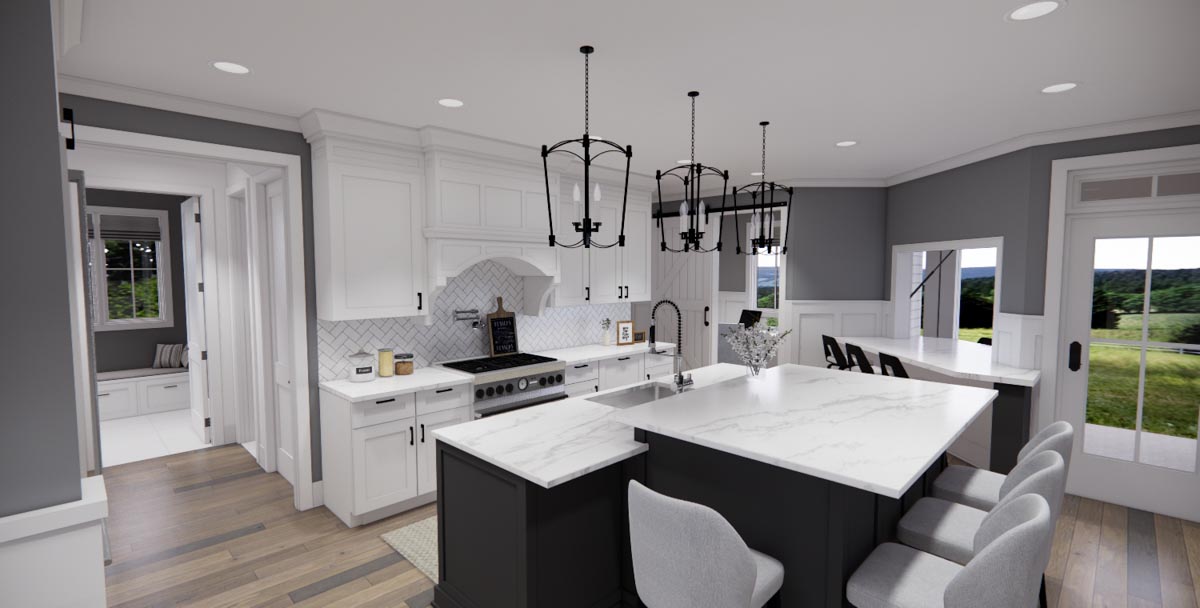
A large island provides ample prep space and seating for four. I appreciate the designer’s choice of white cabinetry paired with black hardware and a herringbone backsplash—it brings a modern touch to a classic look.


The layout lets you cook, chat with guests at the island, or keep an eye on the backyard through the glass doors leading to the rear porch.

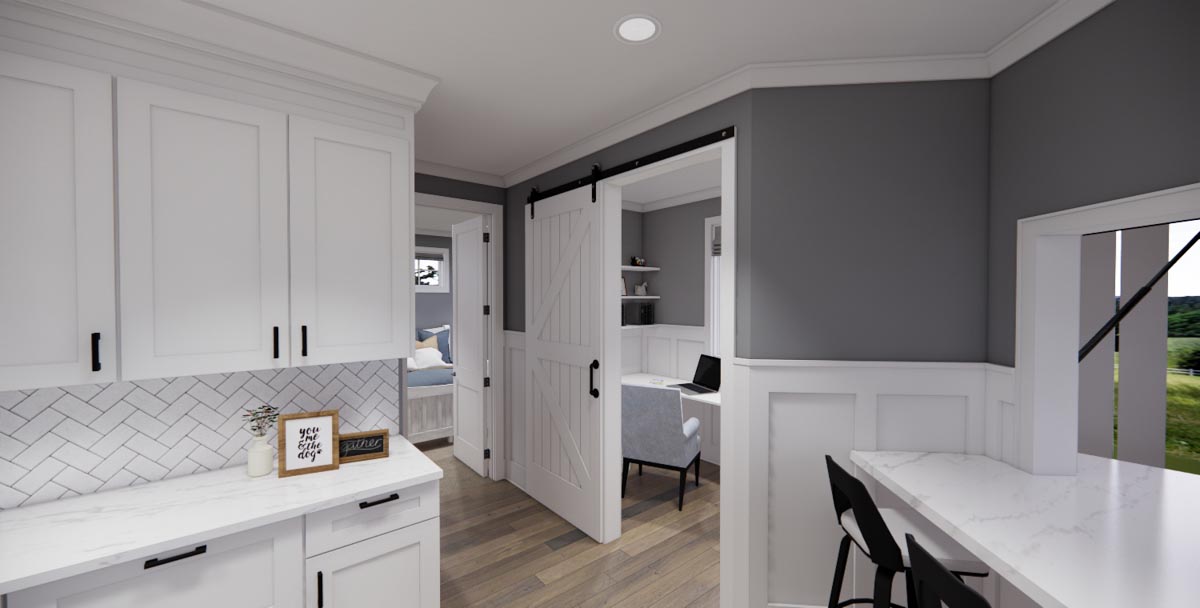
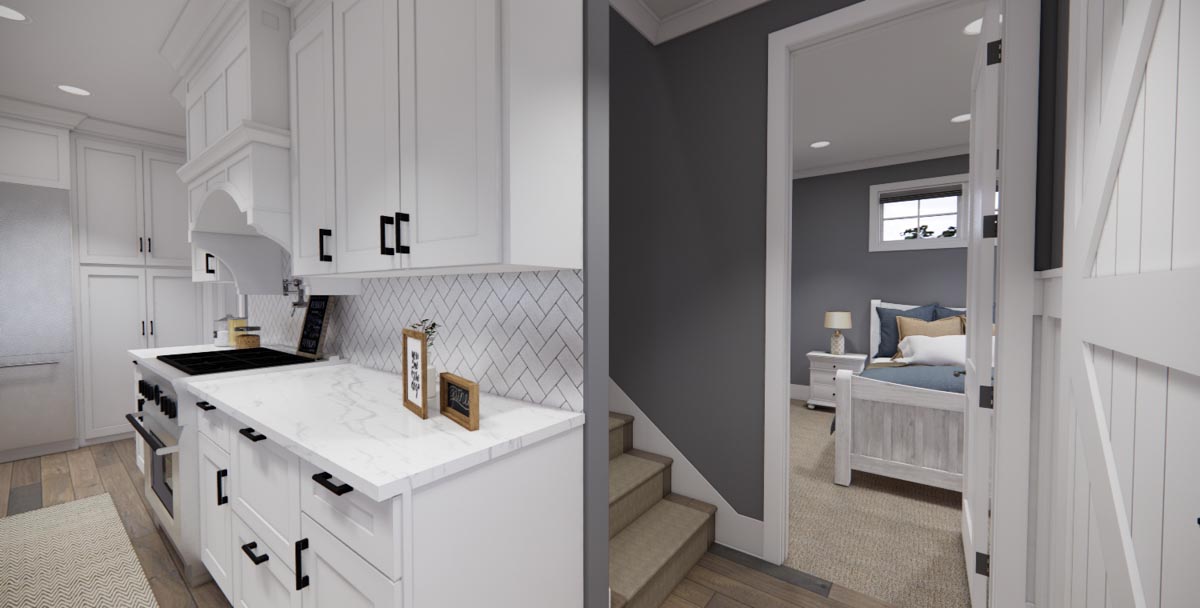
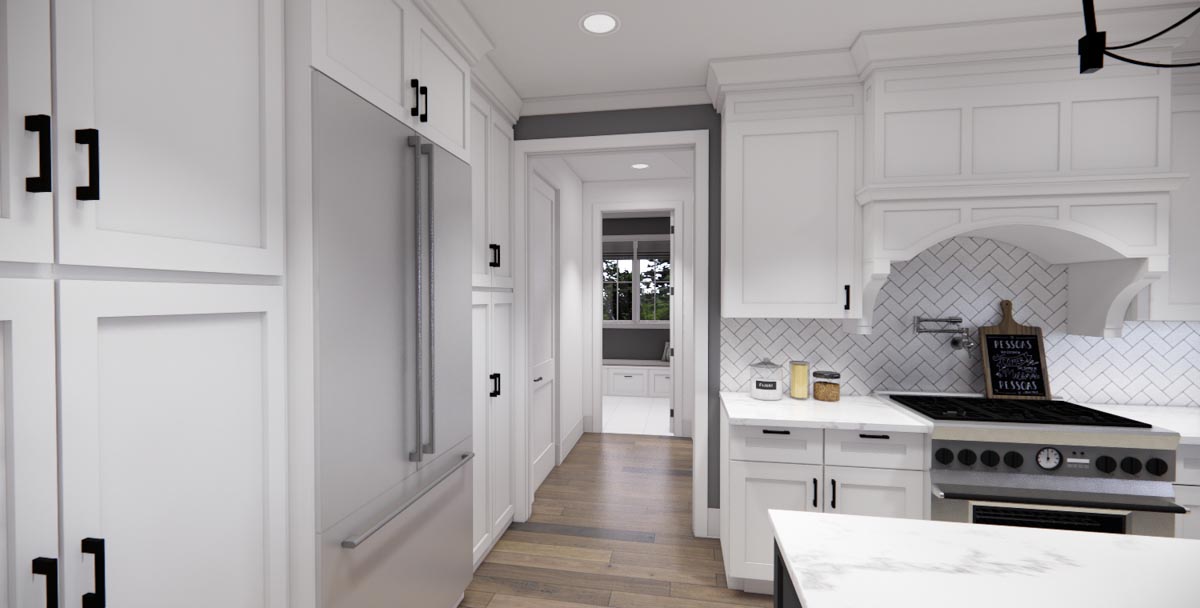
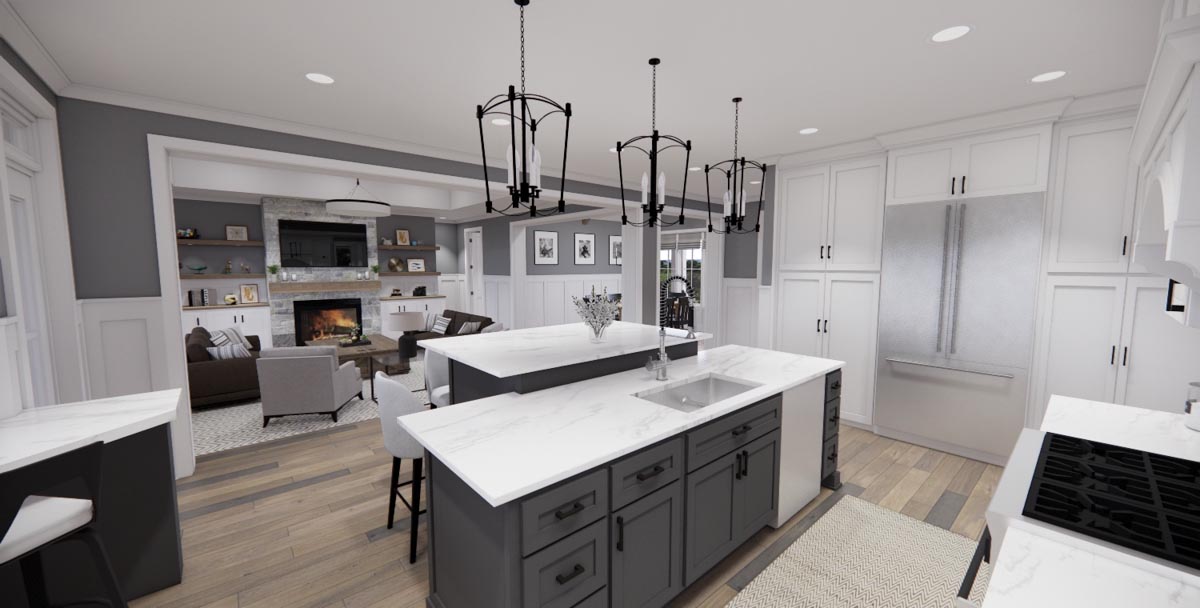
Rear Porch
Just outside, the rear porch runs the full width of the home and feels like another living room outdoors.

There’s space for a dining table and lounge chairs, making it easy to imagine this area becoming your favorite spot in summer.

The transition between indoor and outdoor living is smooth, perfect for weekend barbecues or enjoying a cool evening breeze.
Kitchen Pantry and Resource Room
Next to the kitchen, you’ll see a walk-in pantry. I find this feature especially practical, giving you space for groceries, small appliances, or even a coffee station.
Nearby, the “resource” room serves as a compact workspace with a built-in desk and plenty of natural light.
If you need a spot for homework, bills, or crafts, this space is private enough to keep any mess out of the main living area.

Guest Room/Den
Down the hall, the guest room or den is set apart for privacy. This versatile room includes a walk-in closet and easy access to a full bath.
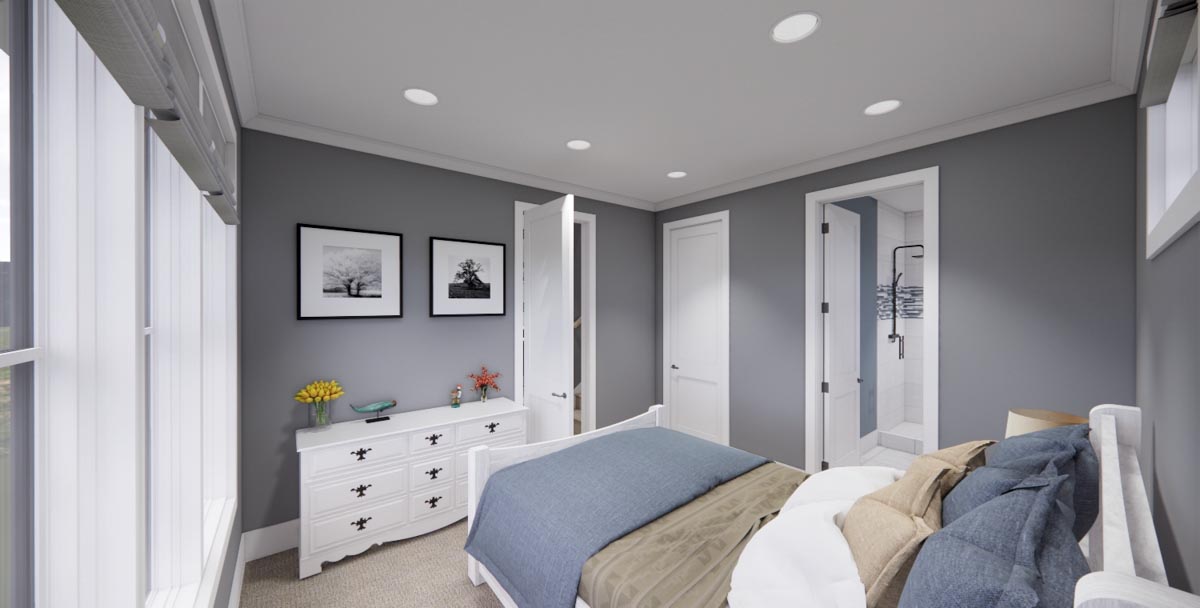
It works well as a guest suite, a home office, or even a playroom, depending on your needs.


I like how this space can adapt as your family changes.





Guest Bath
The guest bath on the main level is located just outside the guest room or den.

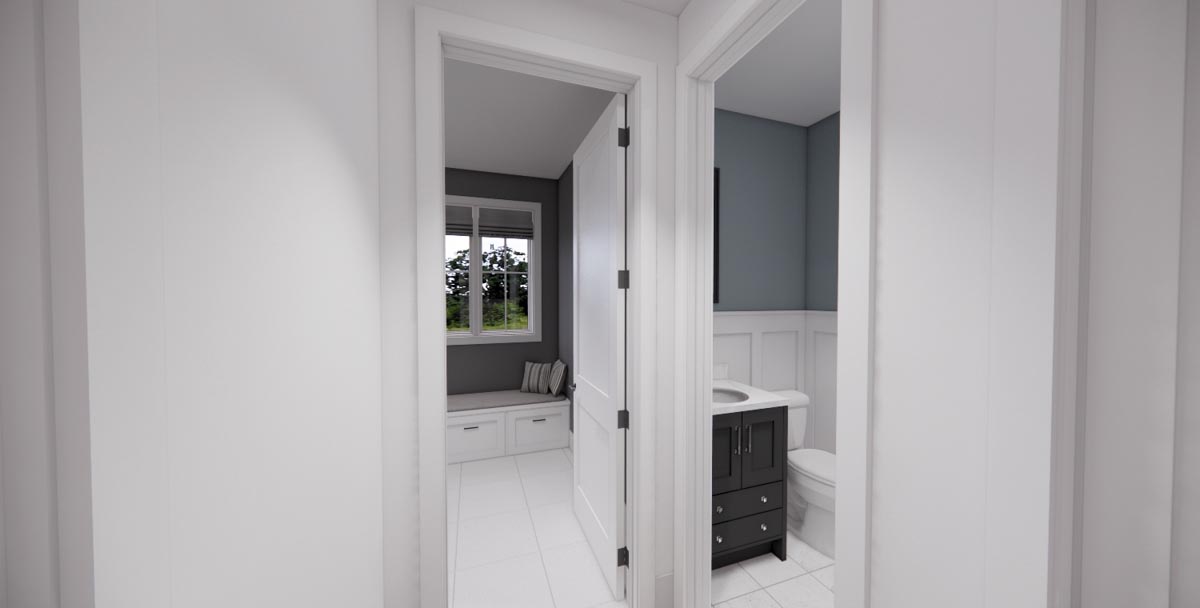
It’s spacious enough for comfort but designed to provide privacy. Crisp finishes and a roomy shower keep the space fresh and functional, making it perfect for visitors or anyone who prefers staying on the main floor.
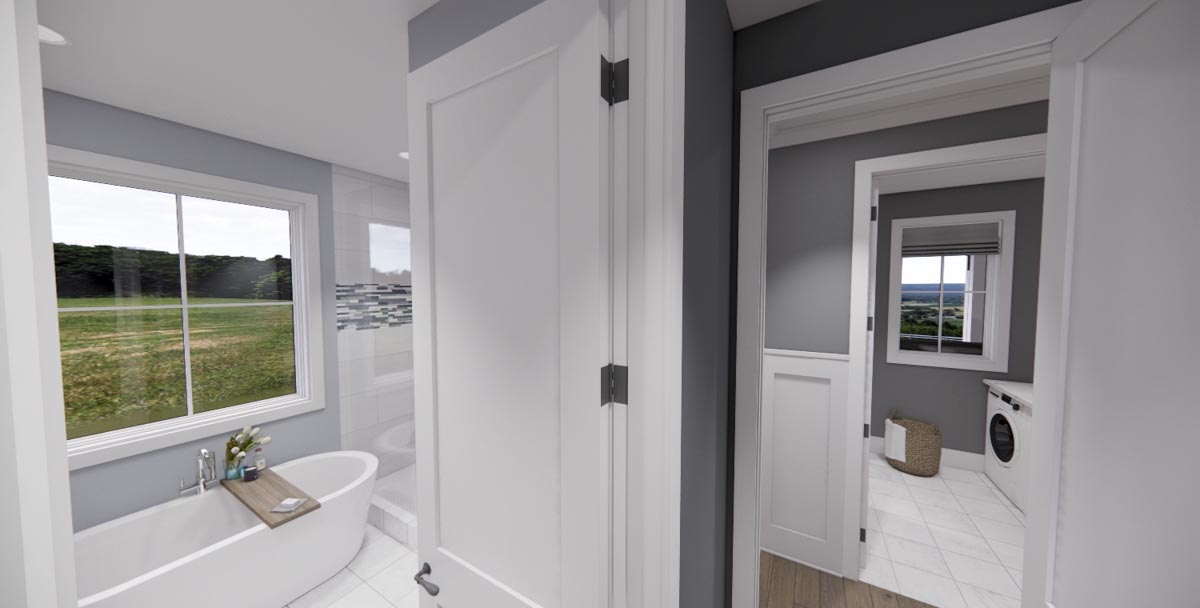
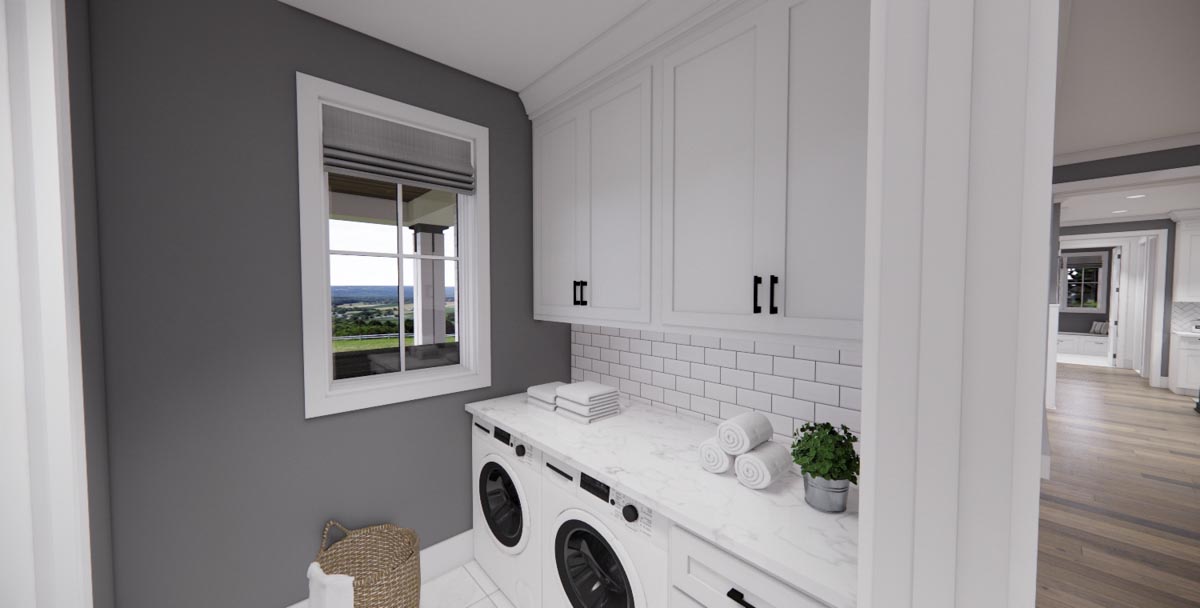
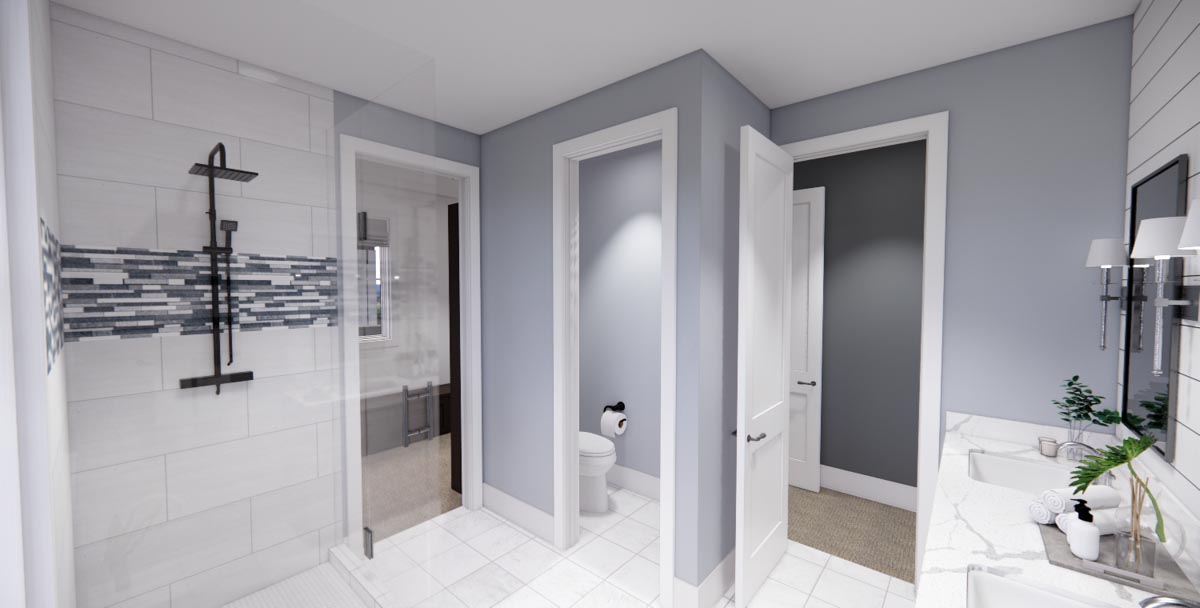


Lockers and Entry from Garage
Approaching the garage entrance, you’ll find built-in lockers along the wall. These are perfect for storing backpacks, shoes, and coats—especially handy for families.
The entry hall is wide enough for a bench and hooks, creating a convenient area to leave the day’s clutter before heading into the main living spaces.

Two-Car Garage and Storage
The attached two-car garage connects directly to the entry hall and includes extra storage for bikes, tools, or gardening gear.
I really like how the garage is positioned. It doesn’t dominate the front of the house, which keeps the curb appeal strong but still makes daily routines simple.

Laundry Room
On the opposite side of the main floor, just past the dining room and behind the kitchen, is the laundry room.
With both a washer and dryer and a long countertop for folding, it’s a pleasant, practical space.
A window brings in natural light, and having laundry near the main bedrooms keeps chores easy and efficient.

Master Suite
The master suite stands out with its vaulted ceiling and oversized windows. Morning light fills the room, and there’s plenty of space for a king bed, a couple of chairs, and a dresser.
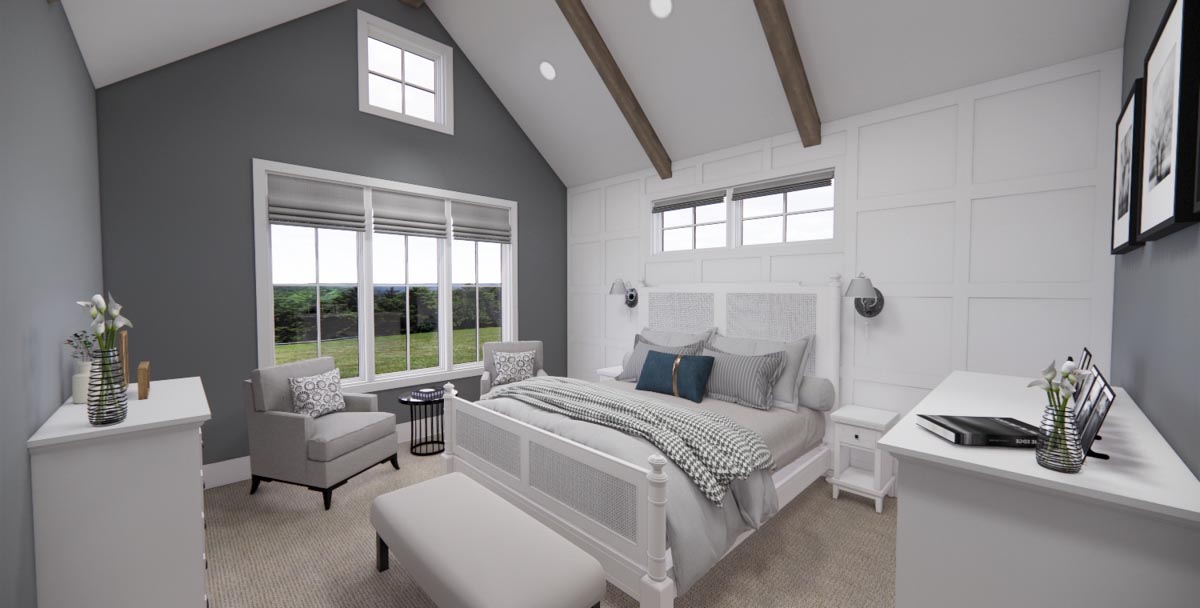

I especially like the private hallway leading to the walk-in closet and master bath. This layout gives the suite a true sense of retreat from the rest of the house.
Master Bath
Inside the master bath, a double vanity runs along one wall, while a freestanding tub sits under a big window for a true spa feel.
There’s also a separate shower with modern tilework and a private toilet area. The design keeps everything organized and calm, making it easy to start or end your day in comfort.

Master Walk-In Closet
The walk-in closet connected to the master bath feels like a room of its own.
You’ll have plenty of space for clothes, shoes, and seasonal storage. Placing the closet between the bedroom and bathroom is one of my favorite touches because it adds both privacy and convenience.

Stairs to Upper Level
Near the kitchen, you’ll notice the staircase leading up to the second floor. The location is well thought out, set between the pantry and the resource room.
It’s never in the way, yet always easy to reach.
Now, let’s head upstairs to see how the home expands for families or guests.

Loft
At the top of the stairs, the loft opens up as a flexible bonus area.
There’s enough room for a media setup, play zone, or cozy reading spot. The window brings in plenty of daylight.
I can easily imagine this being a favorite hangout for kids or teens.

Upstairs Bedrooms
Two bedrooms complete the upper level, each with its own personality. The first is located at the front corner, offering a generous window and a walk-in closet.
Its sloped ceiling adds charm while still leaving plenty of space. This room would work well for a child, guest, or as a hobby room.
The second upstairs bedroom is a bit larger, with space for a full bed, dresser, and a desk or reading chair. Both bedrooms have quick access to the upstairs bath, making busy mornings simpler.

Upper Bathroom
The upstairs bathroom is cleverly arranged with a double vanity and a separate area for the shower and toilet.
This setup allows multiple people to use the space at the same time. The finishes are classic and easy to maintain, keeping everything fresh and inviting.

Upstairs Laundry
I noticed there’s even a second laundry area on this level, located near the walk-in closet.
I think this is a great bonus, especially for families with teens or guests upstairs.
It means you don’t have to carry laundry up and down, which definitely makes life easier.

Linen Closet
Right outside the upstairs bathroom, the linen closet offers extra storage for towels, bedding, and other essentials. This may seem like a small detail, but it really helps keep the whole floor organized.
Back downstairs, let’s see how the home connects to outdoor living and makes entertaining or relaxing in the summer simple.

Rear Porch (Outdoor Living)
The rear porch truly connects indoor and outdoor living. With space for both dining and lounging, it naturally extends the great room and kitchen.
You might be grilling, relaxing with friends, or watching the kids play in the backyard—everything comes together easily.
I can picture evenings filled with laughter here, or just enjoying the sound of rain on the metal roof.

Storage
There are plenty of storage options throughout the home. From the pantry and garage storage to closets in every bedroom, the design helps you keep things tucked away and the main living spaces open and uncluttered.
Overall, this home is more than just organized—it’s warm and adaptable, ready for family gatherings, weekend guests, or peaceful mornings.
Each space flows naturally into the next, and both levels offer their own kind of comfort.
However your days unfold, there’s a place here for every part of your life, all wrapped in a style that feels timeless and welcoming.

Interested in a modified version of this plan? Click the link to below to get it from the architects and request modifications.
