3-Story Northwest Style House Plan with Two Story Great Room and Rooftop Deck – 6305 Sq Ft (Floor Plan)

Imagine living in a house that has everything you need and more! This incredible Northwest house plan is not just spacious—with 6,305 square feet of living space and a variety of rooms—but also designed with everyone’s comfort in mind. It features six bedrooms, six and a half bathrooms, and even a three-car garage.
Ready to explore this fantastic home?
Let me take you on a walkthrough!
Specifications:
- 6,305 Heated S.F.
- 6 Beds
- 6.5 Baths
- 3 Stories
- 3 Cars
The Floor Plans:
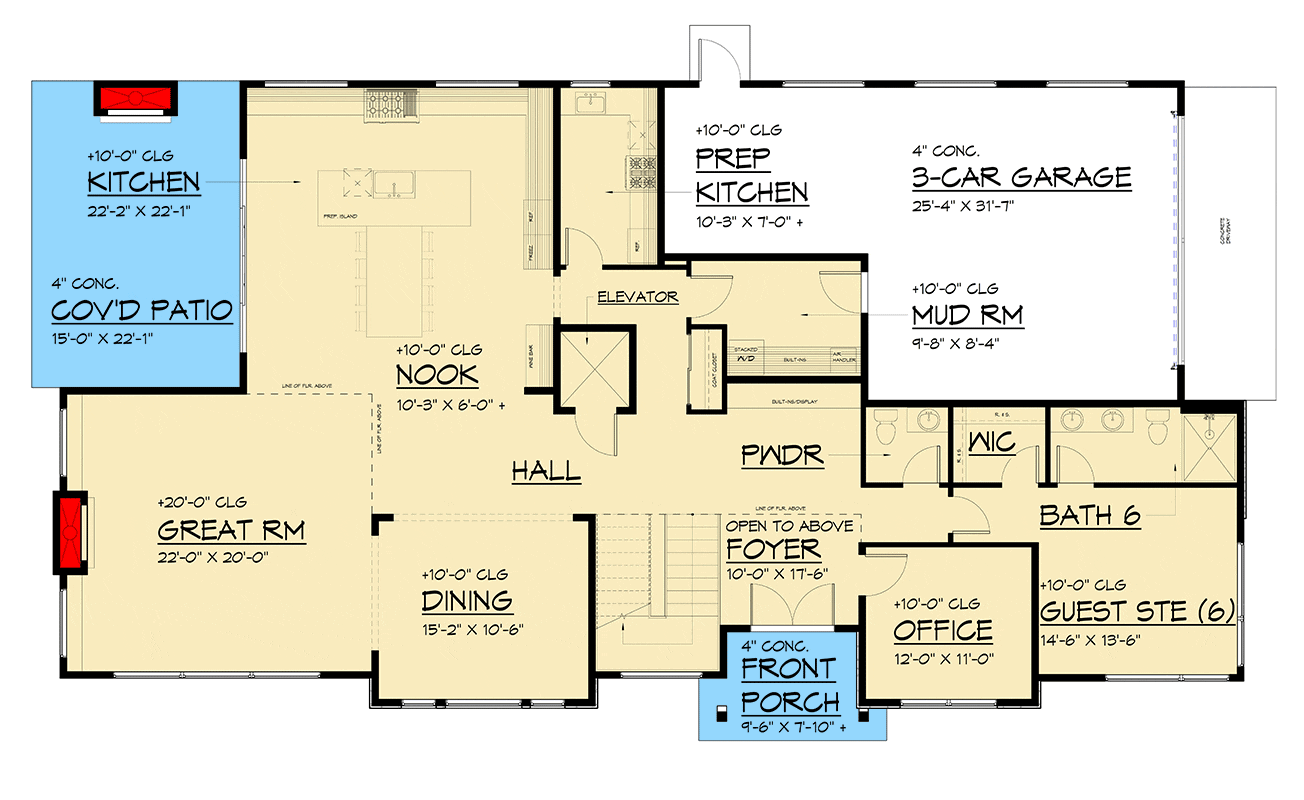

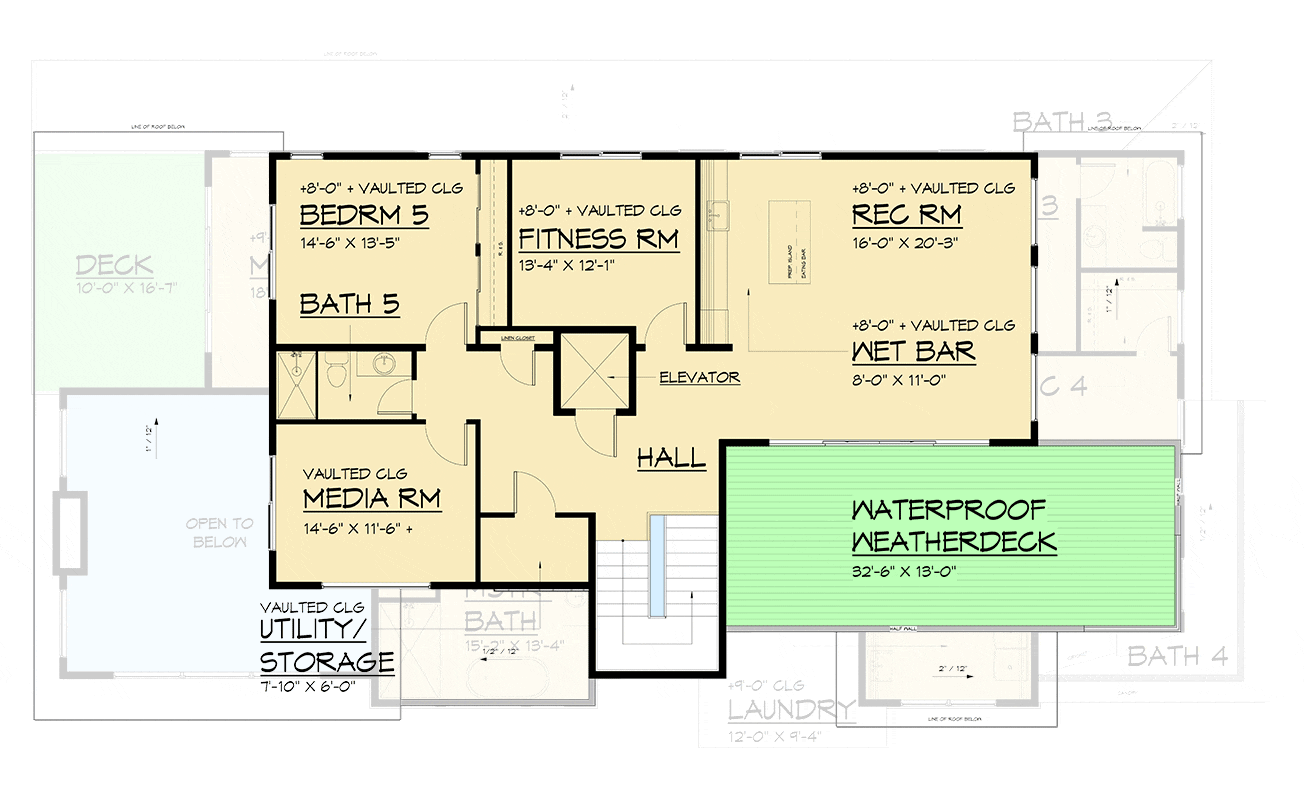

Front Porch and Foyer
As you approach the house, you’ll notice the welcoming Front Porch. It’s a cozy spot, perfect for a couple of chairs to enjoy a sunny morning. Walking through the front door, you enter a grand Foyer. This area is open above, making it feel big and inviting.
You might even imagine it decorated with family photos or a stylish chandelier.
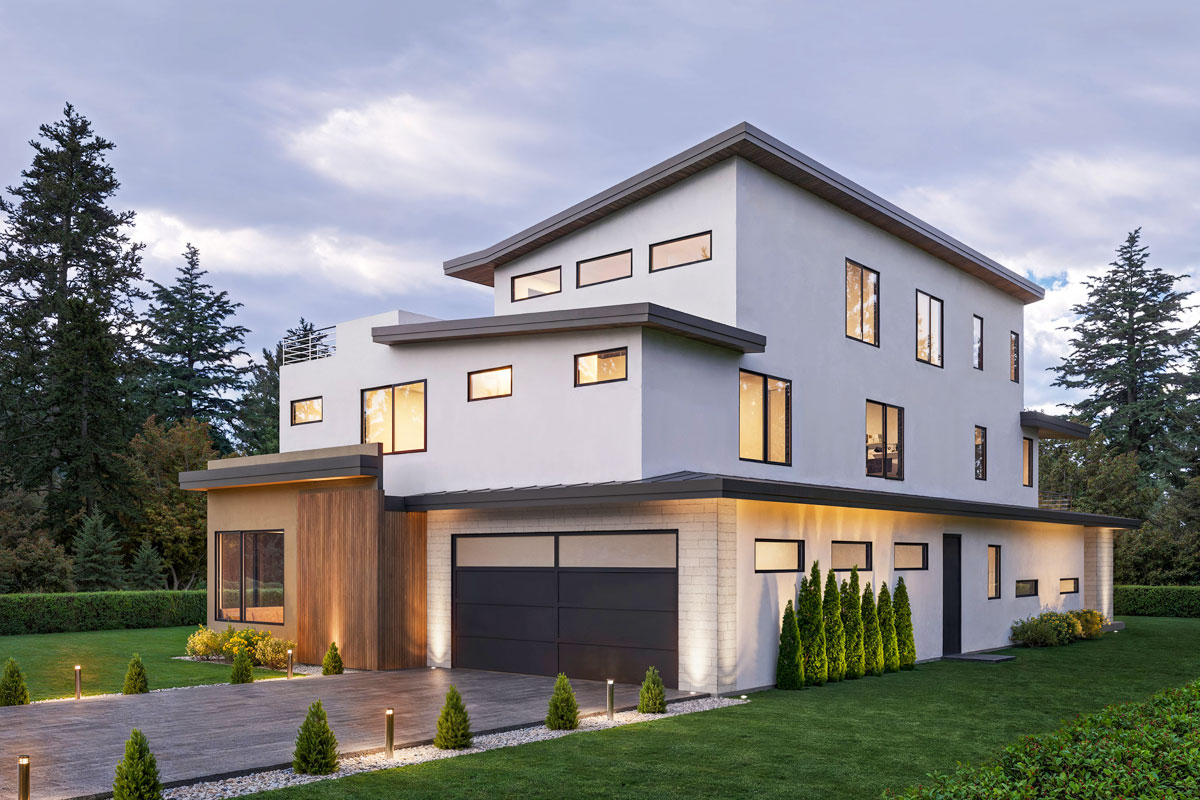
Office and Guest Suite
Right next to the foyer, there is an Office. I really like that it’s right at the entrance, making it super convenient for anyone working from home or needing a quiet space to do homework. Next to it, there’s a Guest Suite with its own bathroom.
It’s perfect for guests or maybe an older family member who wants their own privacy.
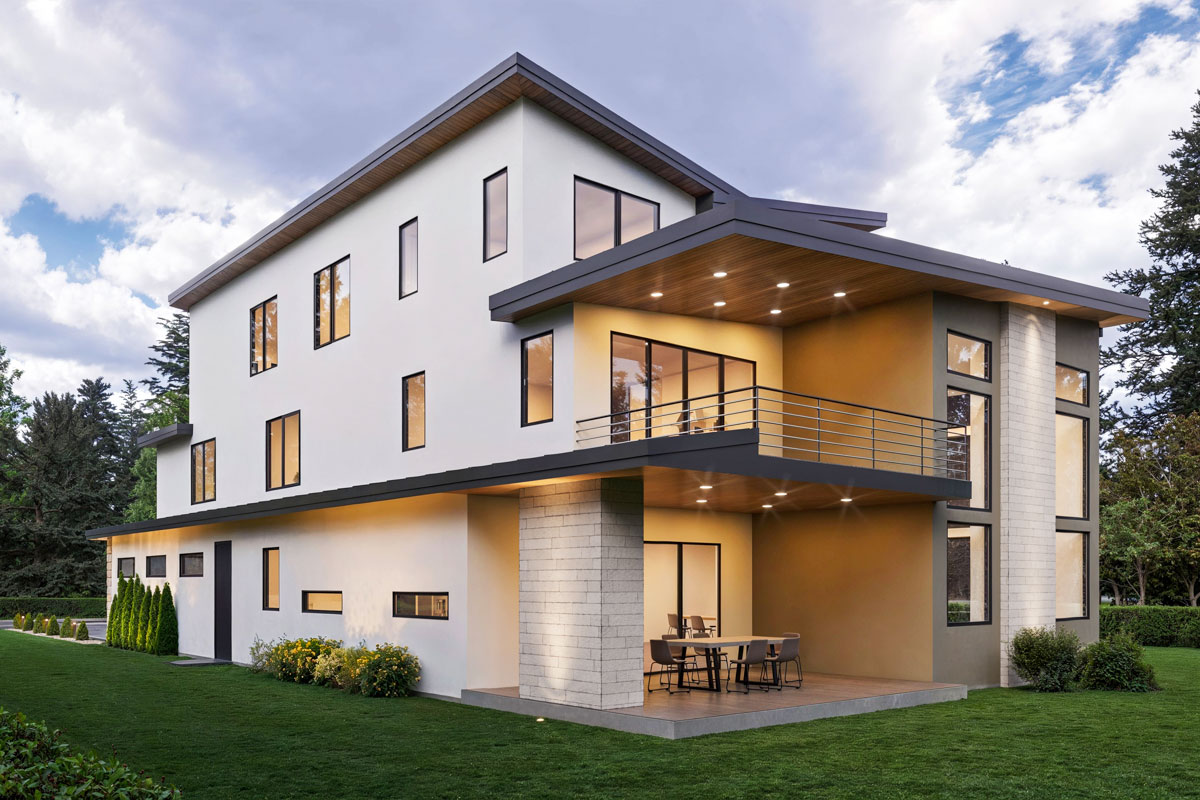
Great Room and Dining
Moving deeper into the house, you find the grand Great Room. With a 20-foot ceiling, it’s a fantastic space for family gatherings or movie nights.
Just beside it is the Dining Room, a comfortable spot for everyday meals or special holiday dinners. I imagine this layout helps everyone stay close, while still having their space.
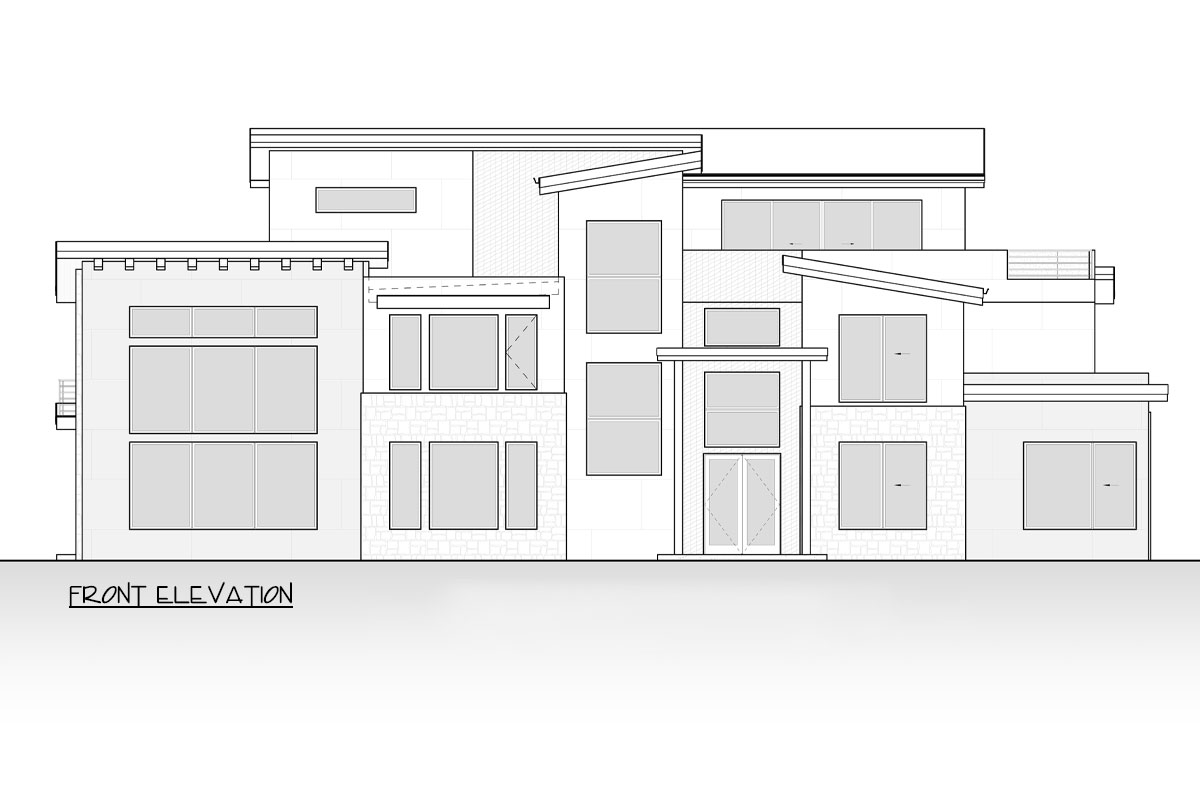
Kitchen and Prep Kitchen
Here’s where I think the magic happens—the Kitchen. It’s spacious with lots of room for cooking and hanging out. And guess what?
There’s also a Prep Kitchen! This extra space is perfect if you have catering during big events or just need extra room for preparing meals. Just off the kitchen is a cozy Nook for casual dining, great for breakfast or snack times.

Covered Patio
Right off the kitchen, you can step onto the Covered Patio.
This area is just right for a barbecue or outdoor dining. I love the idea of being able to entertain inside and outside with ease.
It makes the whole space feel super flexible.

Mud Room and Garage
Entering from the 3-Car Garage, there’s a very practical Mud Room. It’s nice to have a space where you can take off your shoes, hang coats, or store sports equipment. Keeps everything tidy and in one place.
Hallway and Powder Room
As you walk down the Hallway from the mud room, there’s a Powder Room. Having an extra bathroom close by is always a smart idea, especially when you’ve got guests over.
Upstairs: Master Suite and Bedrooms
Heading upstairs, you’ll find the luxurious Master Suite.
This room has its own deck, private bathroom, and a large walk-in closet (WIC). I think this makes it such a relaxing retreat for parents or homeowners.
Next are Bedrooms 2, 3, and 4, each with its own WICs and several bathrooms nearby. This layout is so practical for a big family, ensuring everyone has enough space and privacy.
Laundry Room
What I find super helpful is the upstairs Laundry Room. It’s so convenient to have it near all the bedrooms, making laundry day much less of a hassle.
Lower Level: Recreation and Fitness
Now, let’s imagine going down to the lower level.
This space is all about fun and fitness. There’s a Rec Room, a Fitness Room, and even a Media Room. You could host parties, enjoy movie nights, or work out without ever leaving your home.
Bedroom and Bath
On this level, there’s also Bedroom 5 with its own bath.
It could be a nice suite for an older child craving privacy or a guest needing a quiet space.
Waterproof Weatherdeck
Last but not least, the Waterproof Weatherdeck is just fantastic.
Whether it’s sunny or raining, this deck is usable all year round. It could be a wonderful place to have a little container garden or lounge area.
Interested in a modified version of this plan? Click the link to below to get it and request modifications.
